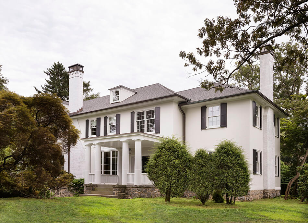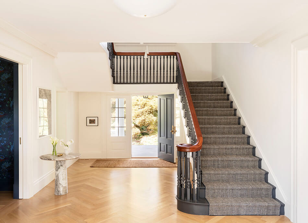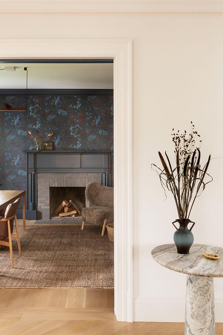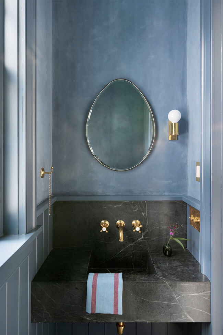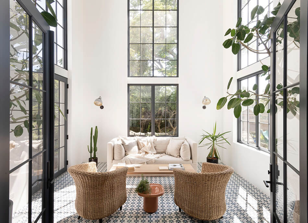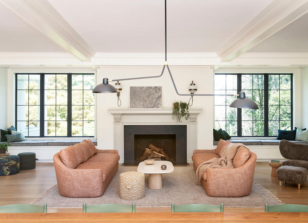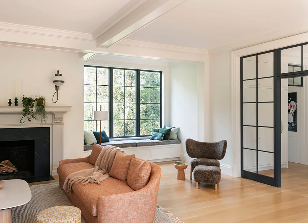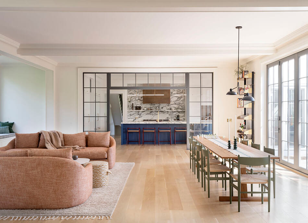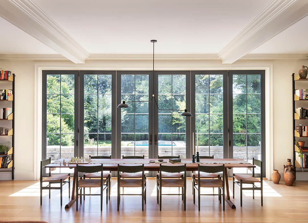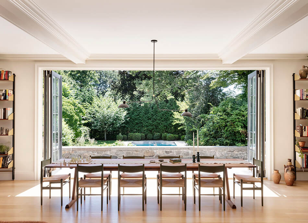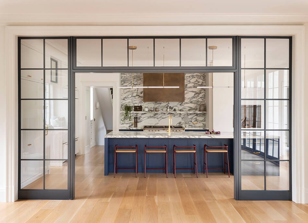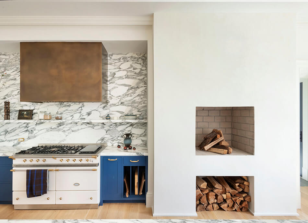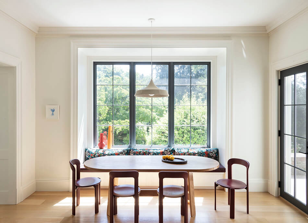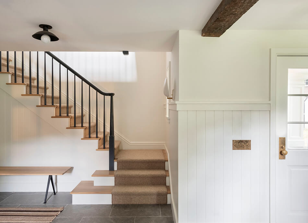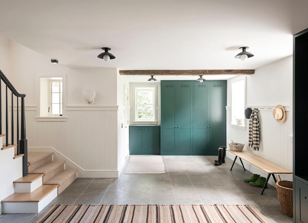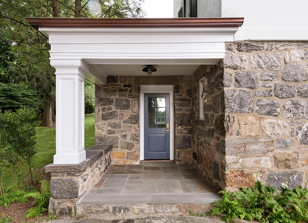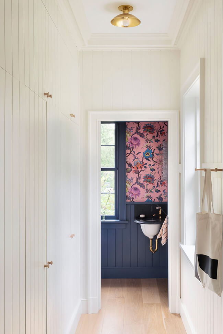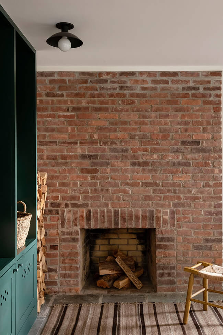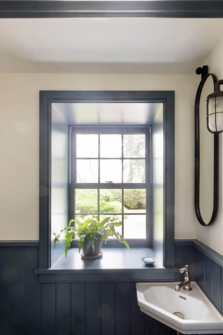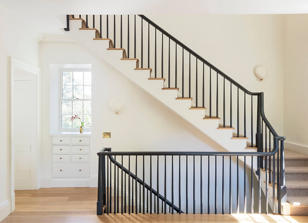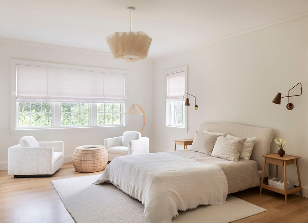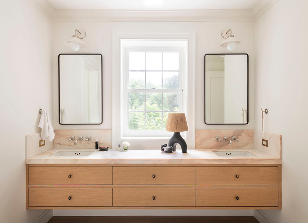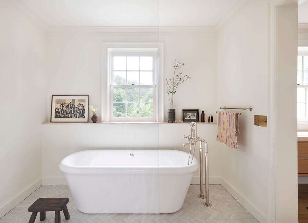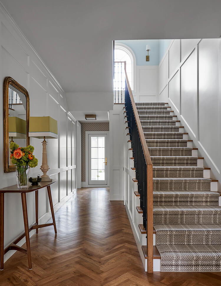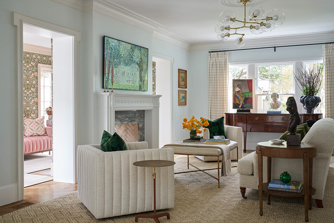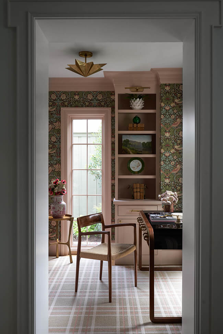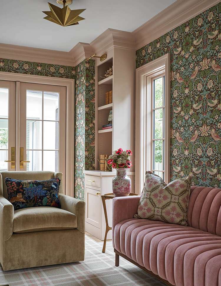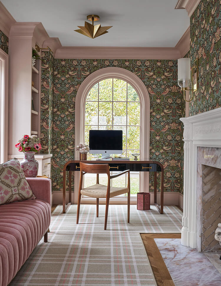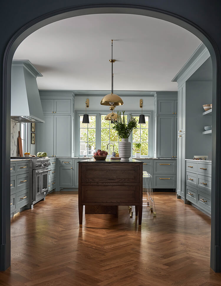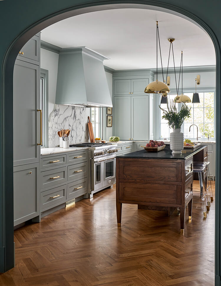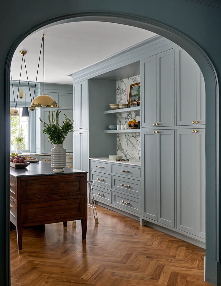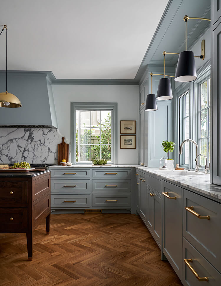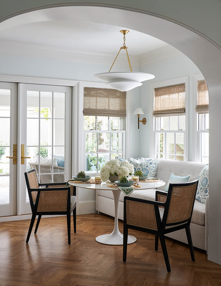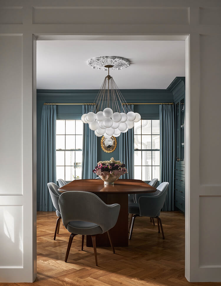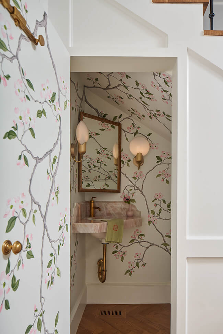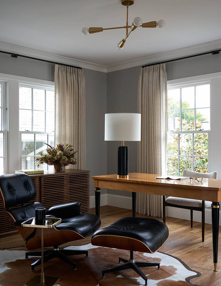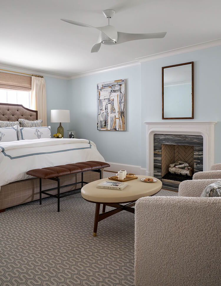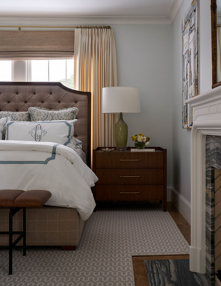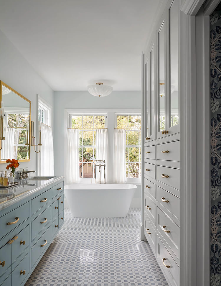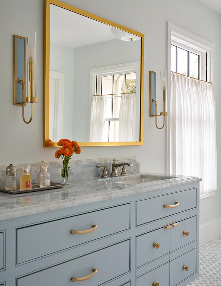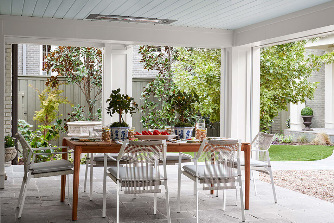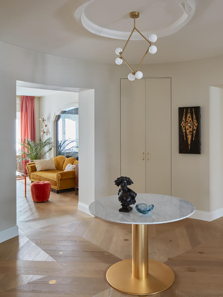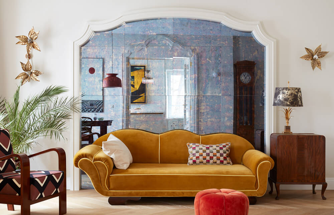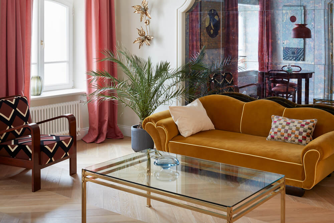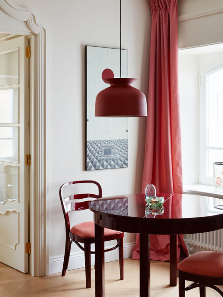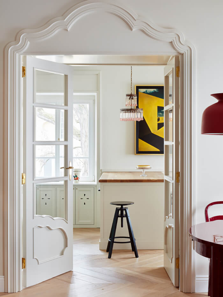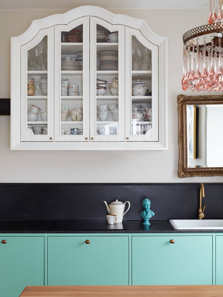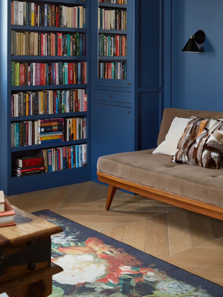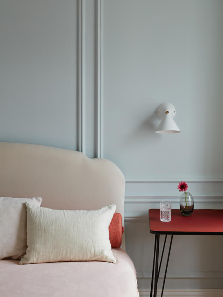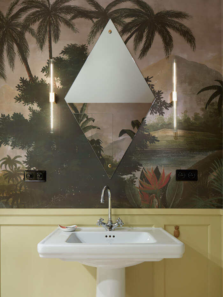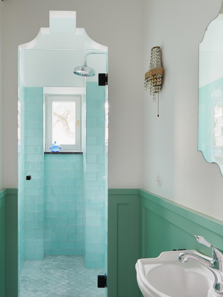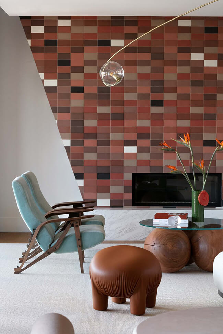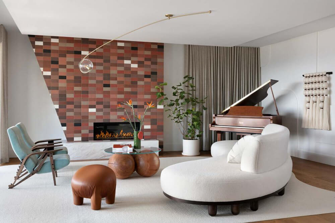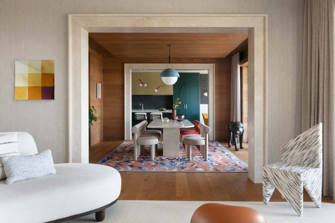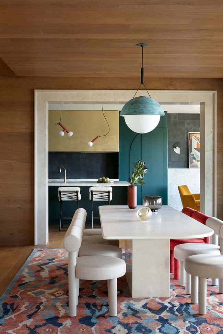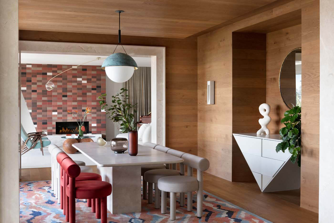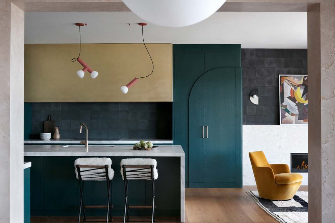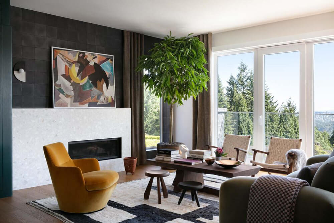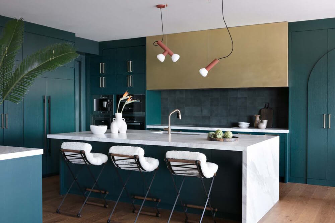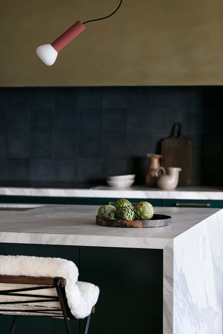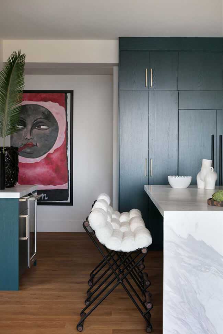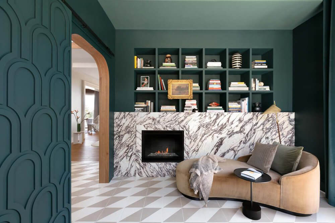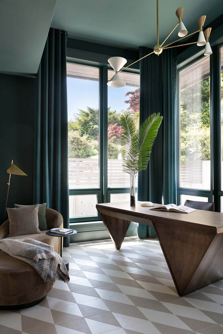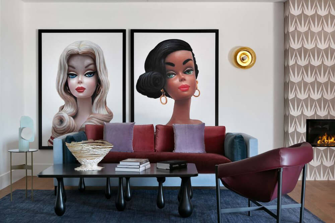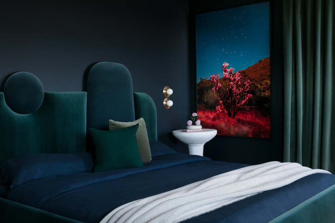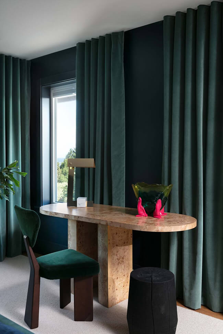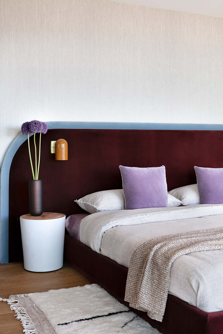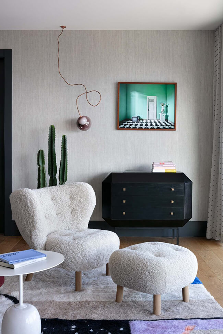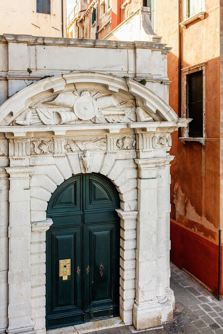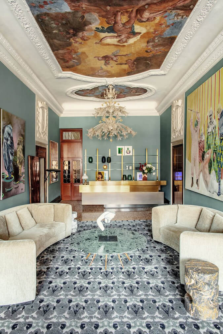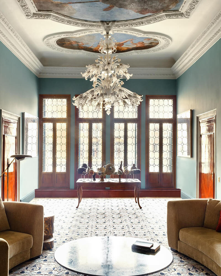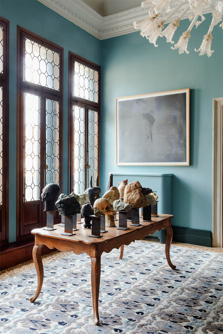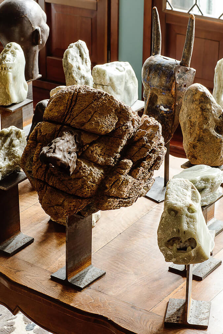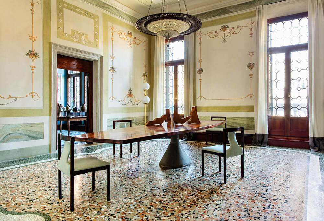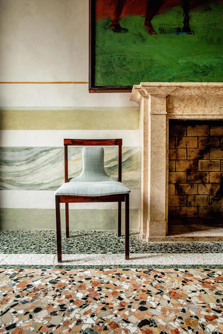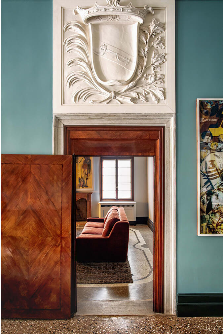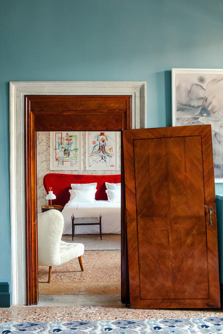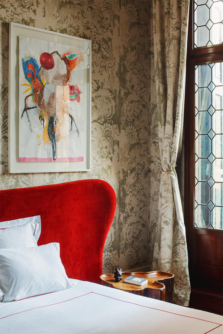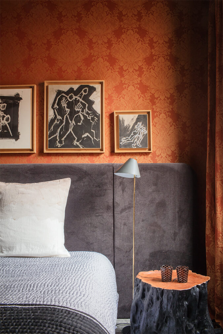Displaying posts labeled "Blue"
The renovation of a Colonial Revival house in New York
Posted on Wed, 14 Dec 2022 by KiM
Rye Colonial-Revival is a three-story, Colonial Revival house originally built in the early 1900’s on the grounds of a historic country club. Elizabeth Roberts Architects reimagined and reorganized the house to create an informal and light-filled home for a family of six. Priority was given to creating a new central kitchen. Vertical and entry circulation was reconsidered throughout the house by creating a new stair leading from the family entrance near the garage through an entryway with ample storage for shoes, backpacks and sports gear. The new stairway leads directly to the new and centrally-located kitchen and then directly to the bedrooms on the upper floors. On the main living floor of the house, ERA relocated the kitchen to a space which had formerly been a formal dining room to create a large eat-in kitchen with a new cooking fireplace and a generous island with bar seating. ERA created a double height conservatory room by removing the floor from a second floor guest bedroom to create a new two-story space overlooking the garden and pool area.
I continue to be in complete awe of how Elizabeth Roberts can merge old with new and create such livable, functional homes that are perfectly classic yet modern. Also, including that wood burning fireplace in the kitchen was brilliant.
A serene abode by Dunbar Road Design
Posted on Thu, 8 Dec 2022 by KiM
Carla Fonts, founder of Dunbar Road Design, comes from a distinguished background as her parents are both part of prominent Havana families. Her grandmother and mother were the type of women who traveled to Paris to purchase table linens for entertaining. In 1958 after being exiled from Cuba, her family eventually made their way to Palm Beach, where her grandmother rented a glamorous 1920s-era home…located on Dunbar Road; hence the inspiration behind Dunbar Road Design’s name and aesthetic.
And this is their project Serene Abode located in Dallas, Texas and it is just that – serene and effortlessly elegant. Complete with an exquisite kitchen.
A whimsical home in Poland
Posted on Thu, 8 Dec 2022 by KiM
I adore this home in Warsaw, Poland designed by Colombe Studio. The fun, vibrant colours and the curvy trim detail repeated throughout – that big glorious mirror, doors, kitchen cabinetry and doorways. The result is unique and whimsical. (Photos: Depasquale+Maffini)
Bold shapes and colours in a Vancouver home
Posted on Fri, 2 Dec 2022 by KiM
Taking a home that is devoid of personality, colour and texture, and breathing new life into its walls is something that brings us unending joy. Nestled in Vancouver’s British Properties, the exterior of this stunning modernist-style home didn’t match its bland interior. The extensive 12-month renovation saw the home take on a new and exciting persona. The clients had asked us to be bold, experimental and create something not easily reproducible. Inspired by the bungalow-style homes of the Hollywood Hills, we took a page from days gone by and married a more modern aesthetic with one that felt classic and with real history. Our homes should reflect what we want to see in the world, and for this homeowner that meant boldness, colour and warmth. The furniture and decor were curated and sourced globally, with cutting-edge design paired with seamlessly with antique pieces.
Another project by PlaidFox Studio, this one is more modern and what they’re known for, whilst oozing with creativity and personality. I am obsessed with Montreal’s Lambert & Fils lighting and the Parc collection lights over the kitchen island look incredible. (Photos: Ema Peter)
Palazzo Campo Santo Stefano
Posted on Mon, 28 Nov 2022 by KiM
This seventeenth-century Venetian palazzo in Campo Santo Stefano, Venice is so beautiful I could cry. Having been stripped of its historic identity over many years, Charles Zana restored the home back to all its fresco, terrazzo and leaded glass window glory and it is magnificent. A contemporary masterpiece it became. (Photos: Matthieu Salvaing)
