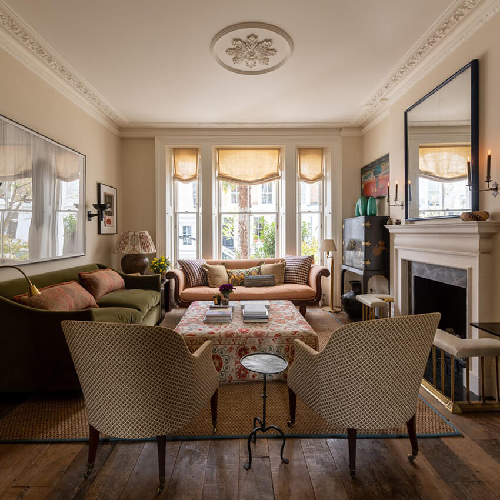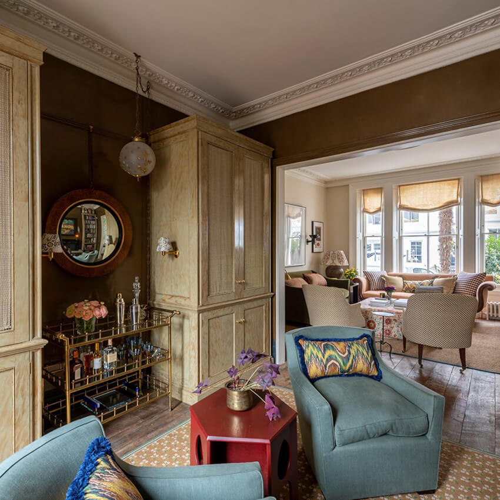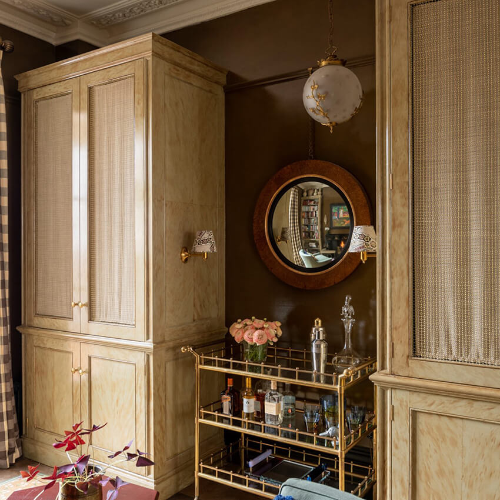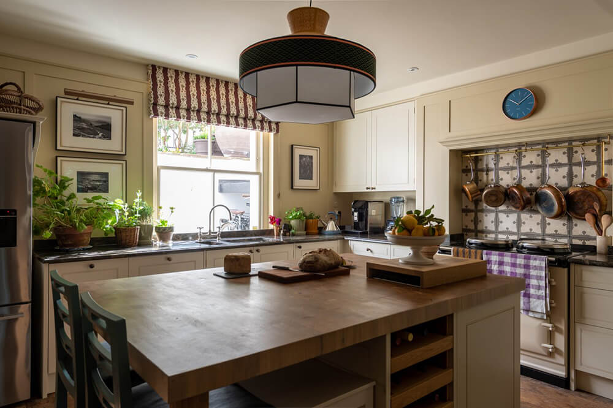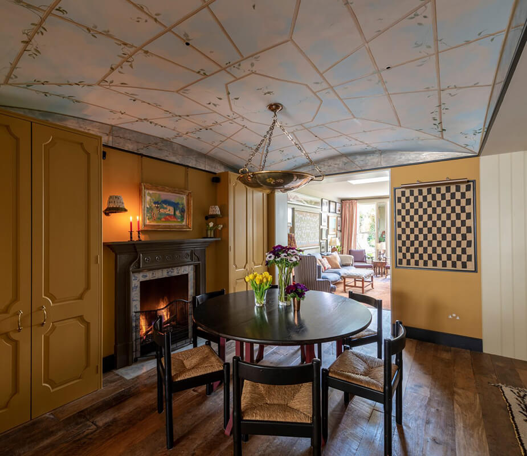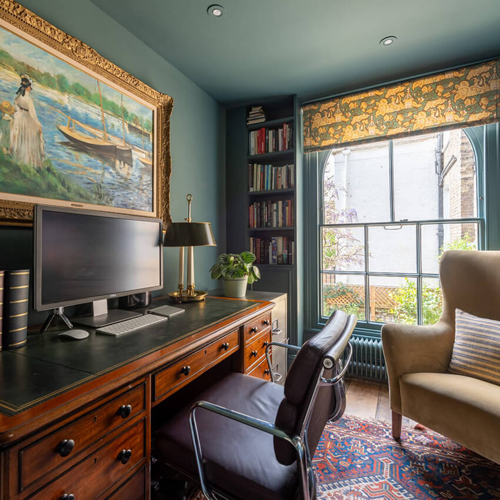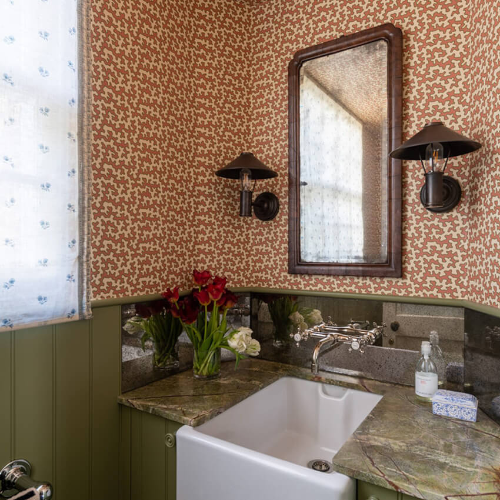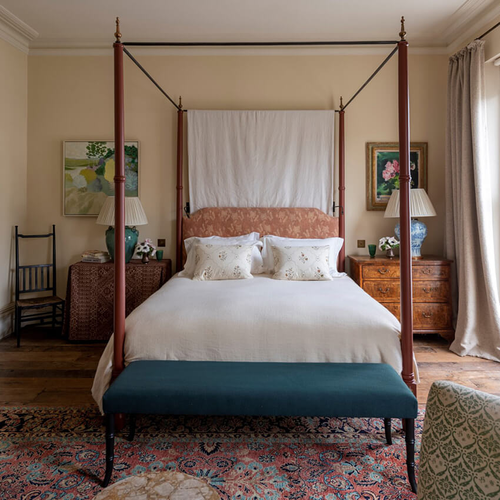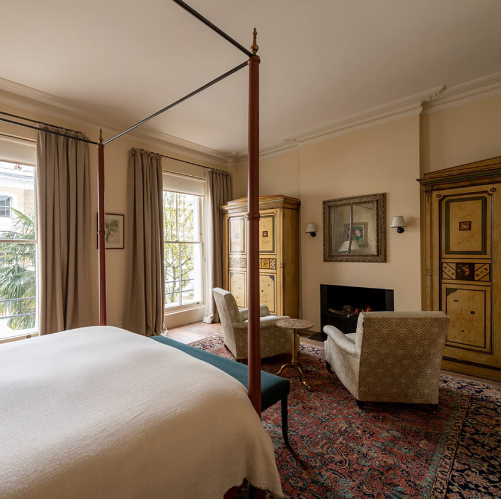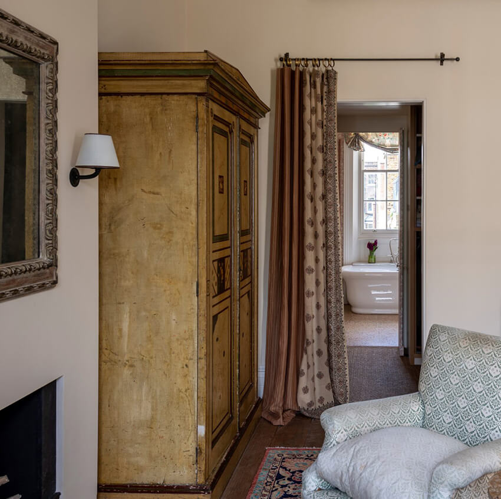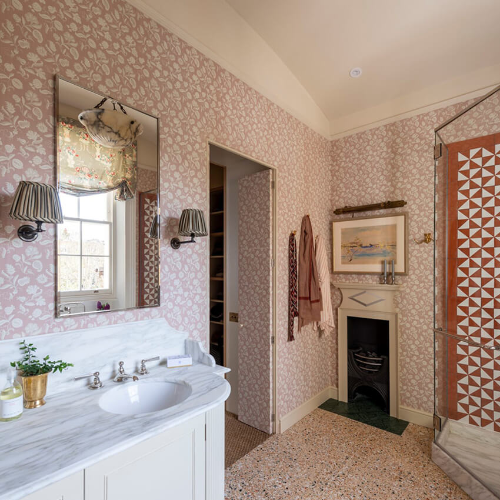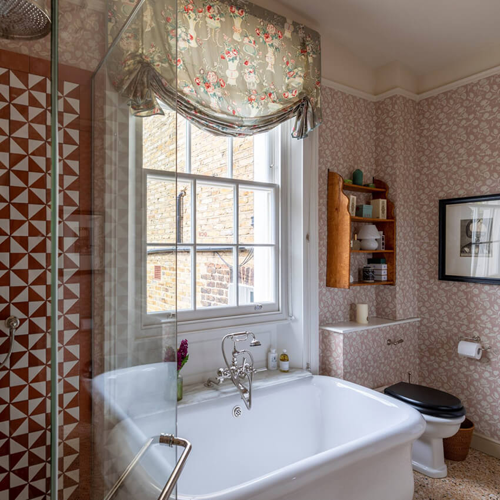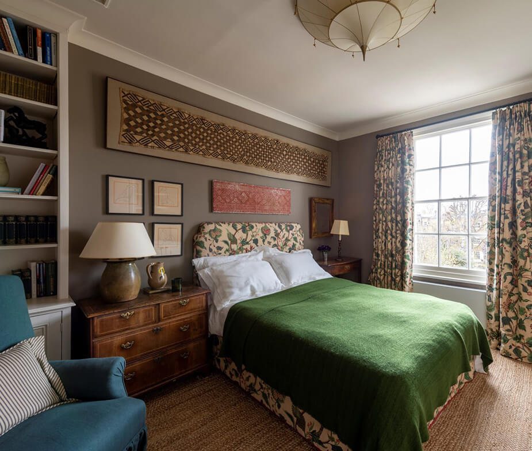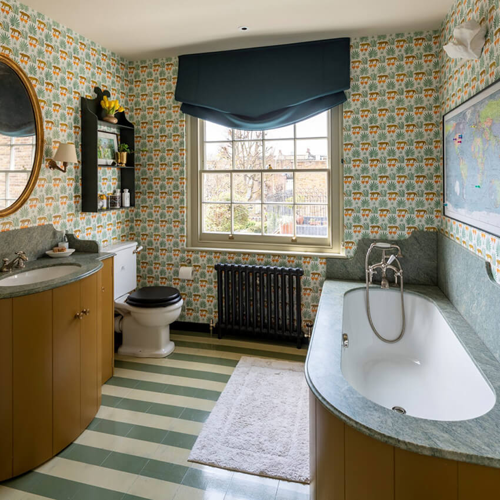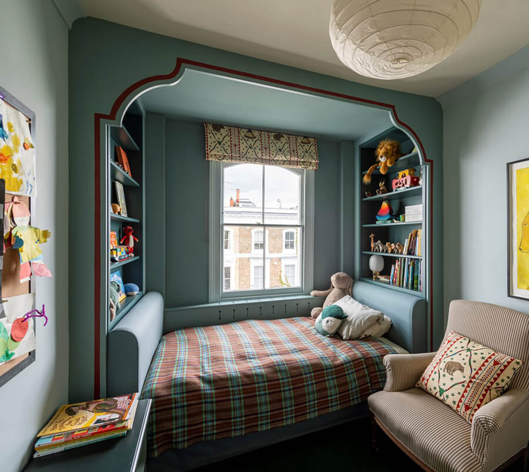Displaying posts labeled "Blue"
Two cottages in Norfolk become one
Posted on Thu, 9 May 2024 by KiM

Historically the two cottages were separate entities however they were usually occupied together. The accommodation in each was compromised; bedrooms accessed through bedrooms, cramped kitchens and no space where the occupants could gather. The scheme joined the cottages with an extension which freed up the floorplan and consolidated the spaces and created a large convivial dine in kitchen. The form of the extension was designed to reference the original pitched roofs of the cottages whilst the materials chosen were to contrast those of the existing cottages. The intention was that new and old elements were easily and proudly distinguishable. Elsewhere particular attention was made to preserve the integrity and character of the original cottages making interventions when only necessary. The emphasis for the interior decoration was that it should feel layered and lived in.
I am always a fan of a mix of modern and traditional so this renovation is a win for me, particularly if it means getting a large, functional kitchen in the end. Designed by Anna Haines; Architect: Kathryn Manning of Adaptation Architecture; Photos: Rachael Smith.













The Treehouse
Posted on Fri, 3 May 2024 by KiM

The Treehouse is filled with character and feels so welcoming. It is a bit coastal, and bit Scandi, a bit cottagecore, a bit granny chic, with a big dose of vintage (especially the bedrooms – love them!). I adore this home designed by Portland, Maine-based Heidi Lachapelle Interiors.

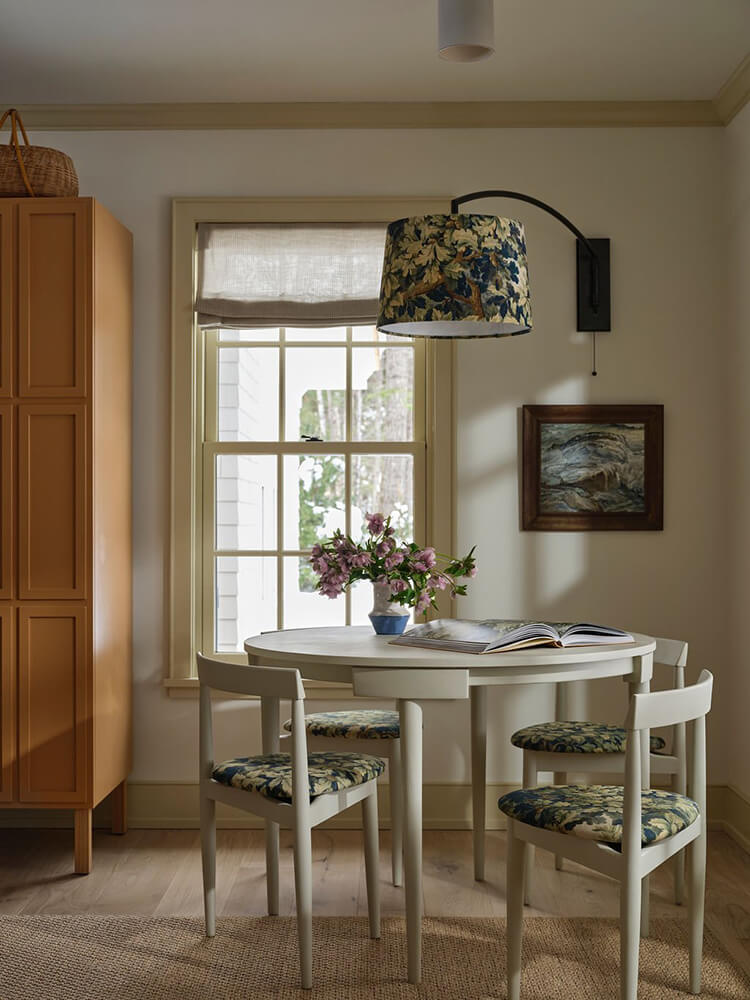





















Chimney Rock
Posted on Fri, 3 May 2024 by KiM

Situated at the foot of a towering 14,000-foot mountain peak and overlooking ancient red rock formations, this modern yet warm home crests a forested ridge. Studio Plow’s maiden, ground-up design embraces the surrounding coniferous forest of Colorado’s Front Range while offering a cozy and inviting refuge for the parents of Plow’s Founder and Chief Creative Officer, Brit Epperson. Created to emulate the intimacy of camping while maximizing the area’s grandiose mountain views, the home’s design is inspired by household rituals and a connection to nature. Each detail of this special home was lovingly crafted in collaboration with kin. With many of the custom furniture pieces sourced from Epperson’s brother, furniture designer, and builder Barrett Karber, the integration of various family skills and heirlooms into the design creates a truly bespoke, forever home for the architect and interior designer’s parents.
Most designer’s would have gone cabin-chic with this home given the rugged terrain and surroundings but the interior is sophisticated, contemporary and really warm. A bit minimal was a great approach so as to not distract from the incredible views. General Contractor: High Country Homes; Custom Furniture: Grain Construction; Photography: Nicole Franzen
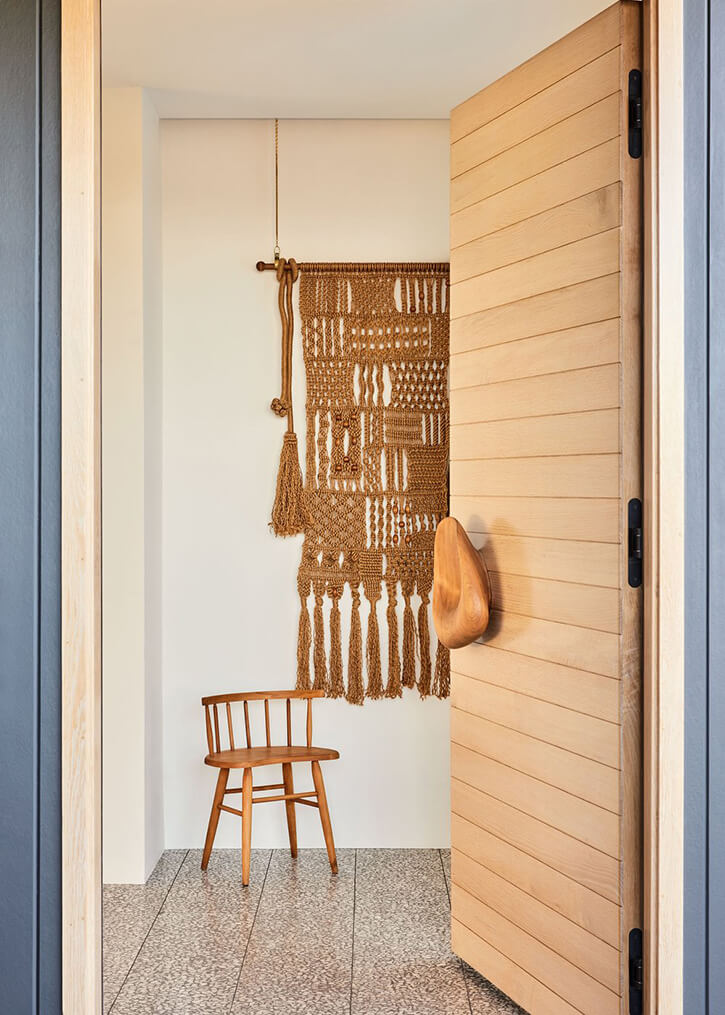
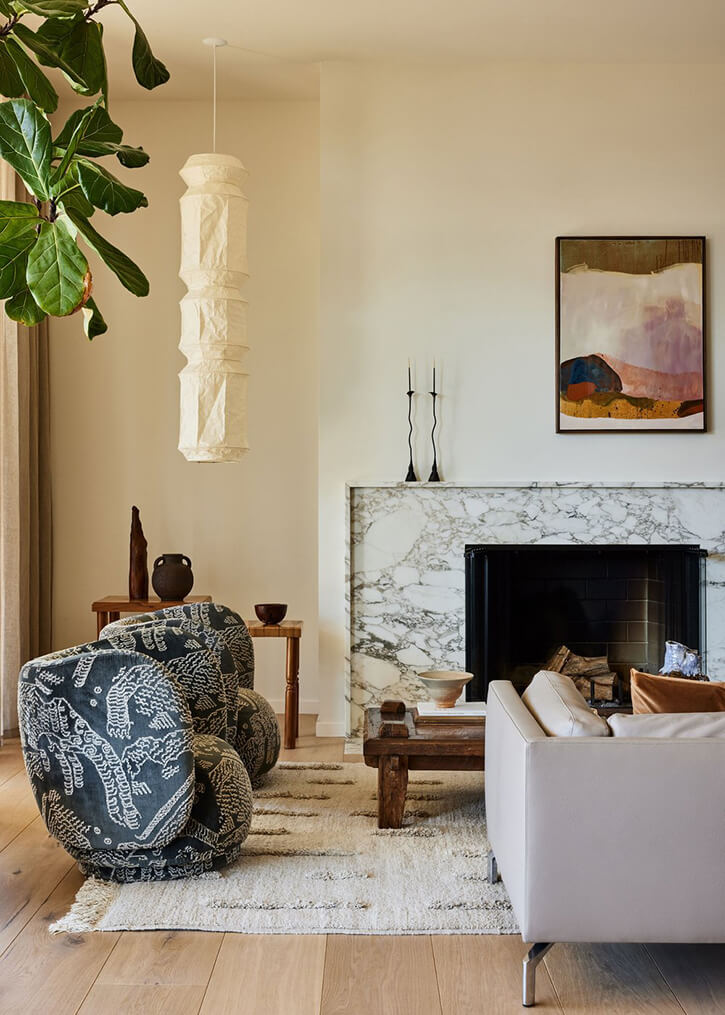



















Preserving history in a 1908 building in the Upper West Side
Posted on Mon, 29 Apr 2024 by KiM

Inside an iconic landmark building built in 1908 in the Upper West Side, the home is combined by two adjacent apartments. The goals were to reconfigure a thoughtful flow tracing the footprint of the new owner while carrying out the inherited architectural details seamlessly. The original architectural detail was carefully preserved and set the tone of the dwelling while connecting the design to the beaux arts roots of the building. Steeped in the rich history of New York, our focus was a transformative journey to reshape the historic home with a new narrative.
I am DYING over all of that original wood detail. I would have been inclined to have gone darker in the rest of the spaces so the white isn’t so contrasting but I appreciate the bold approach. Design: Bespoke Only; Photos: William Jess Laird.
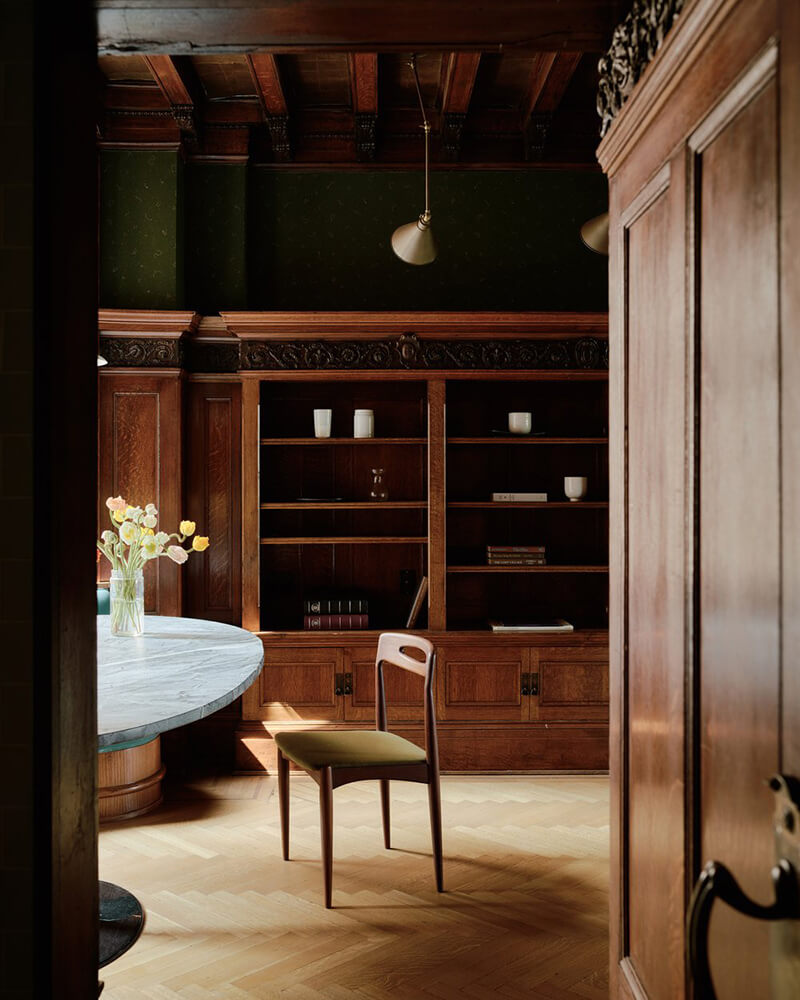
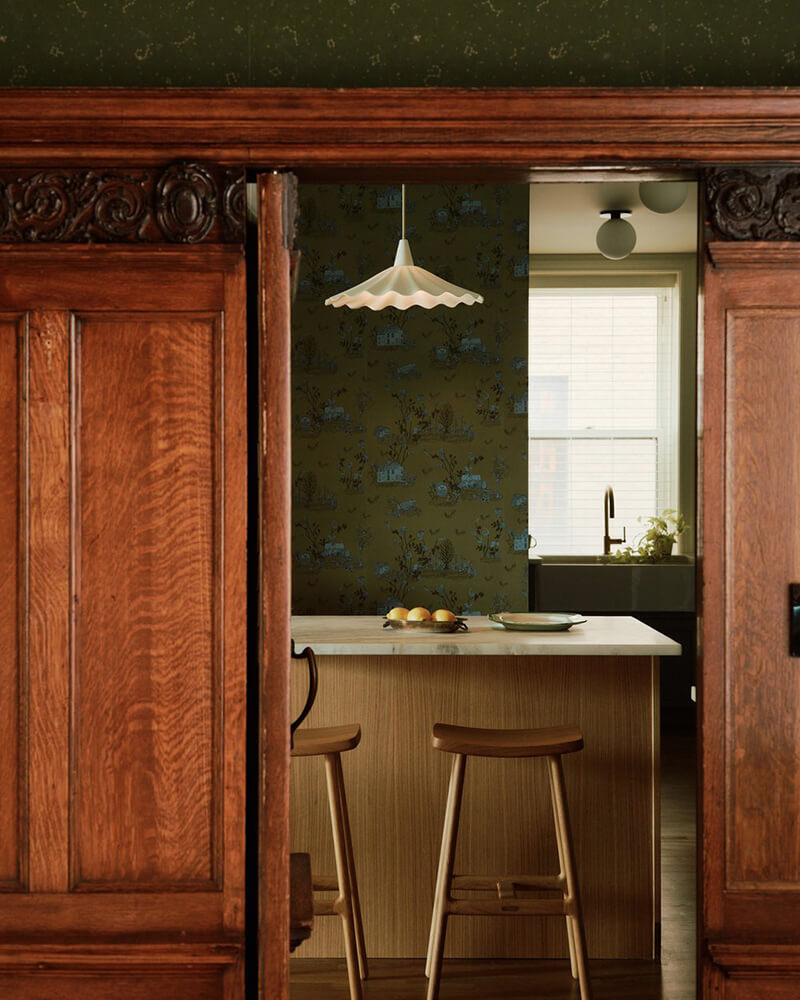









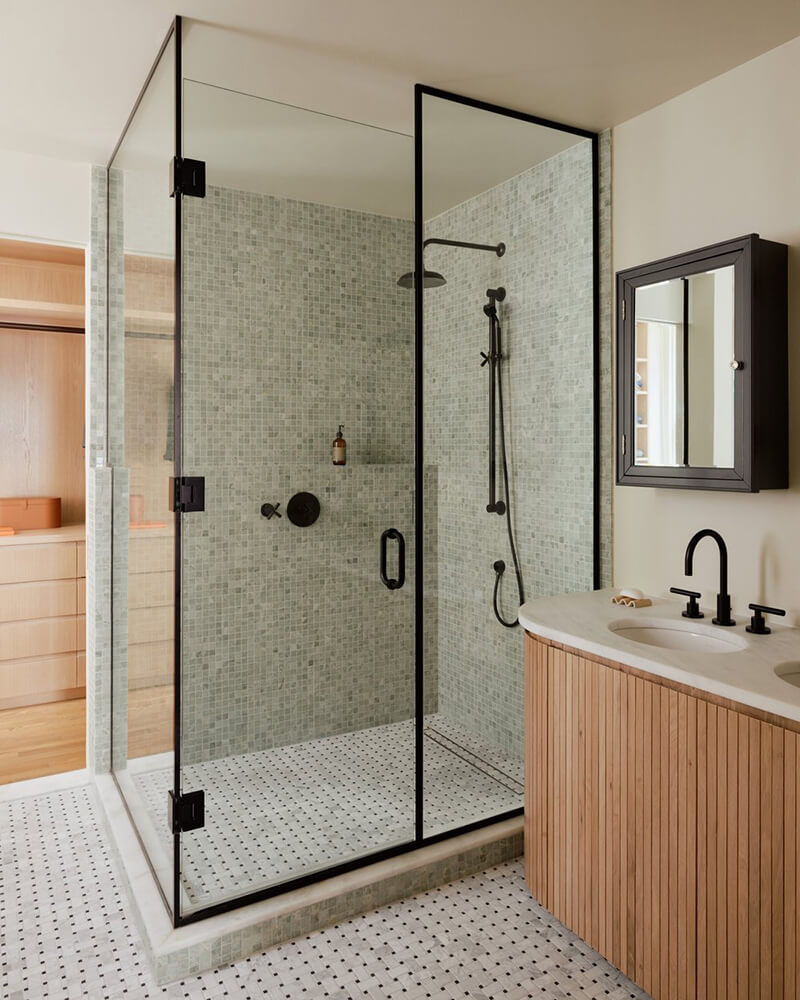




A family home in Kensington
Posted on Thu, 25 Apr 2024 by KiM
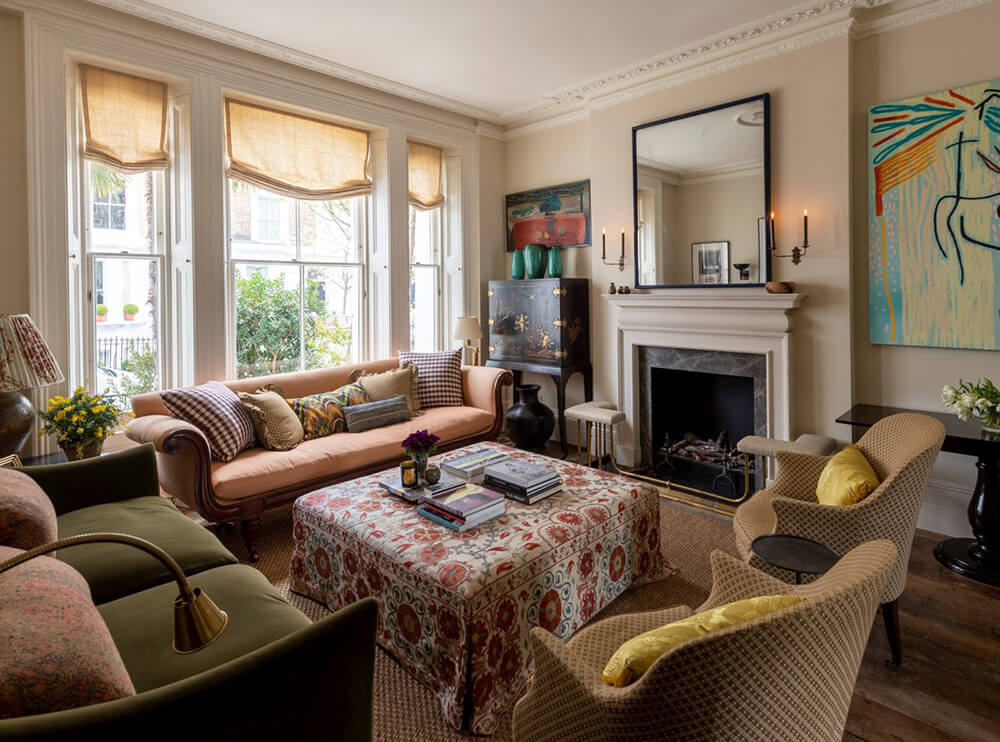
This is proof you can never have too many colours and patterns (as long as they are similar in tones) and it together it makes a home so cozy and inviting and is complete eye candy. I adore this Kensington family home designed by Sibyl Colefax & John Fowler.
