Displaying posts labeled "Gym"
Modern country revival
Posted on Fri, 5 Dec 2025 by midcenturyjo
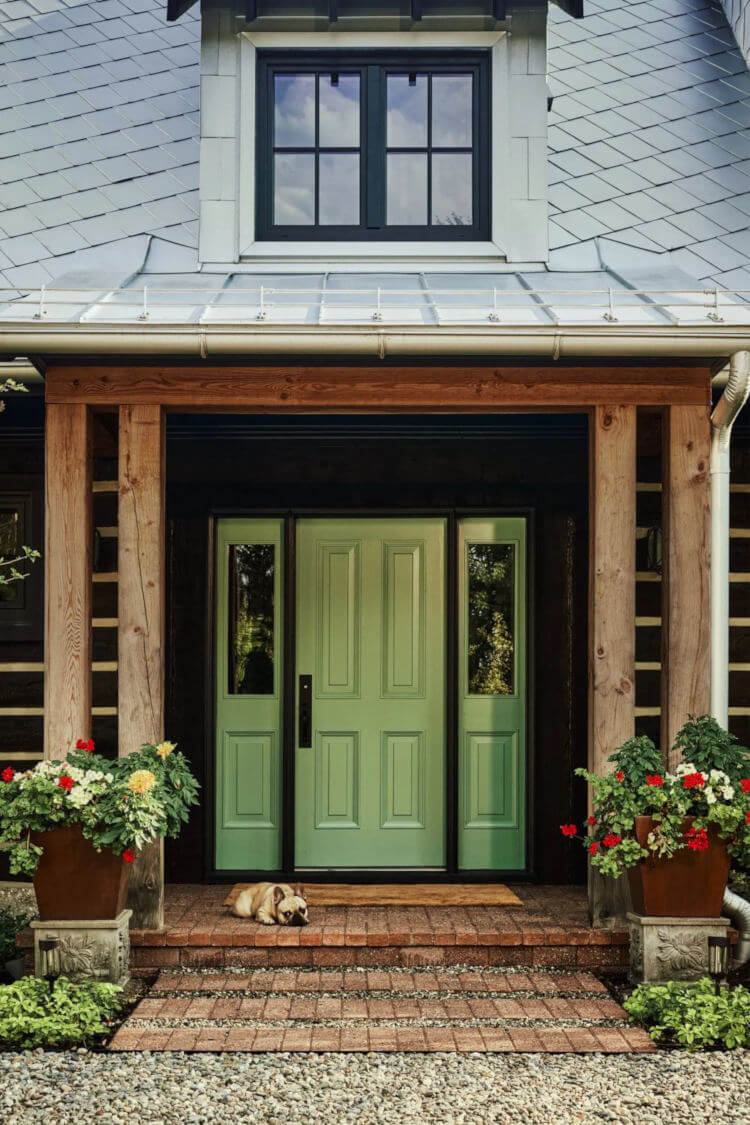
In Country Estate by Luke Havekes Design this 1960s house is reimagined with a refined balance of vintage character and modern elegance. Moody hues, handcrafted textiles and considered art and furnishings shape a warm, sophisticated atmosphere, creating a serene retreat where historic charm meets contemporary sensibility.
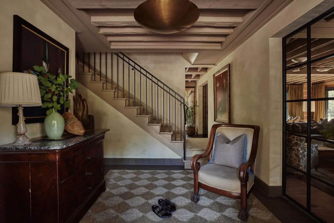
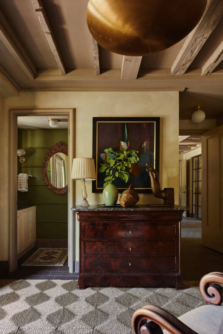
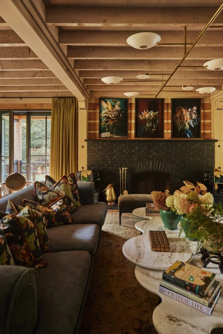
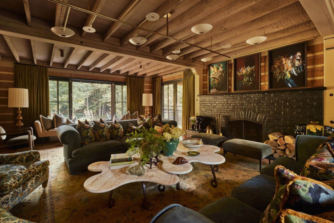
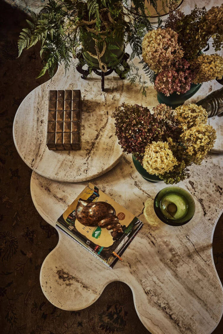
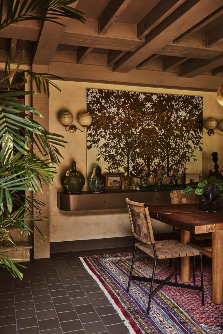
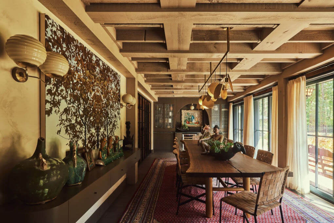
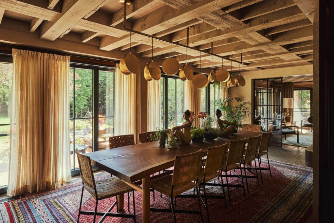
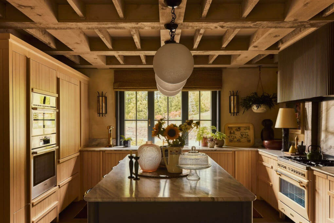
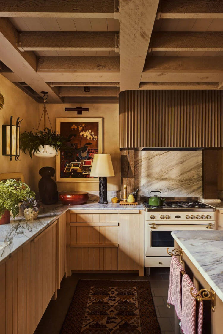
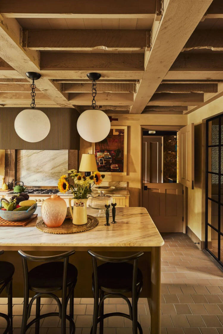
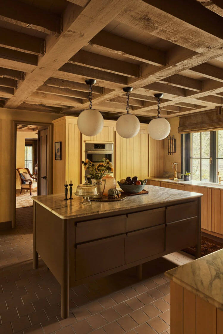
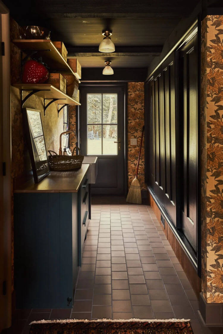
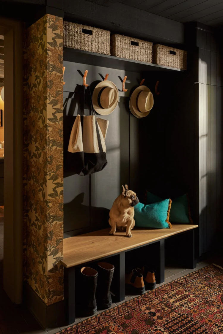
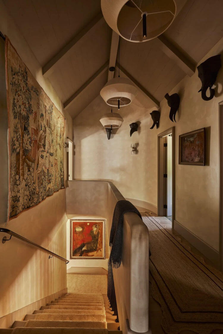
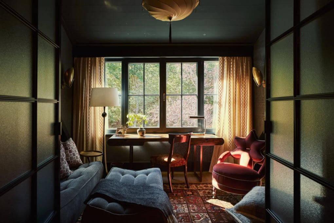
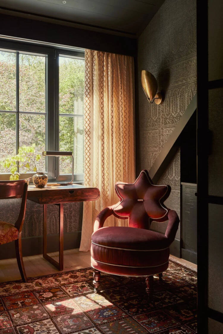
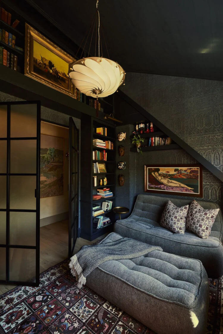
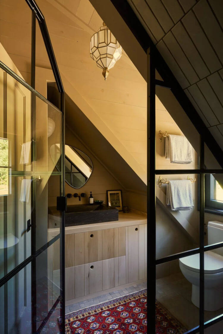
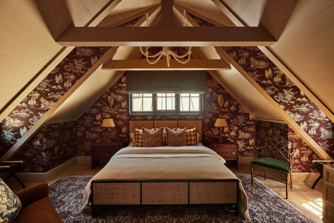
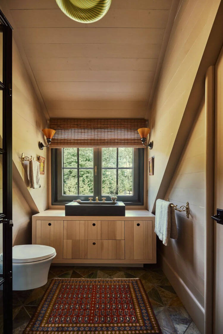
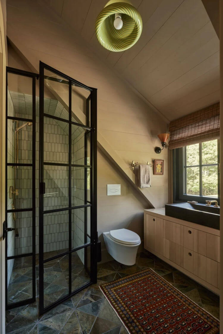
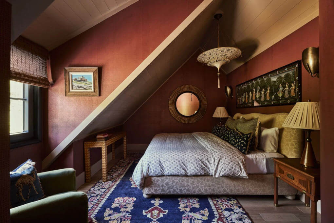
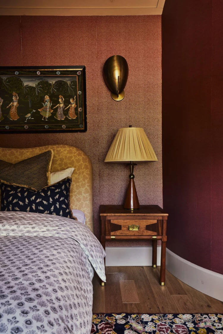
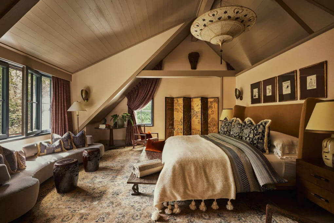
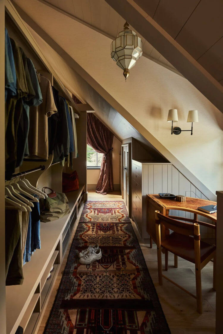
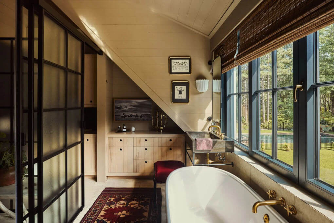
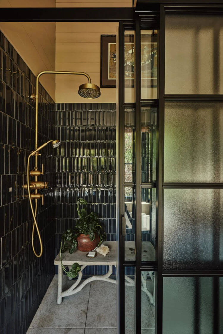
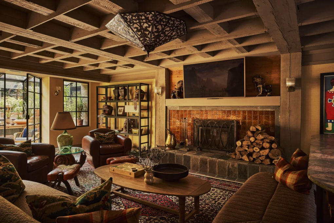
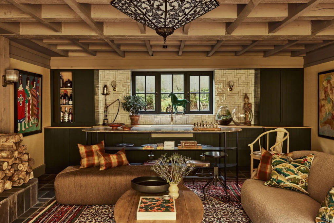
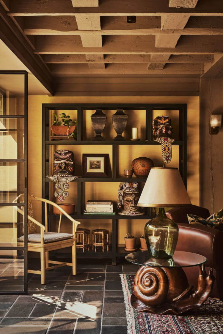
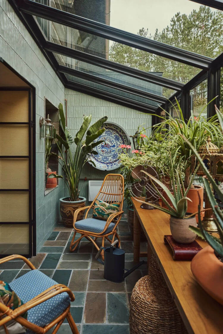
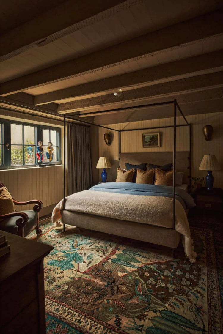
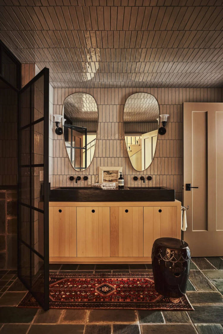
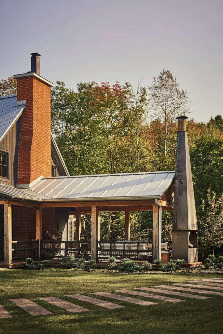
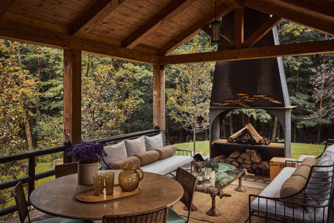
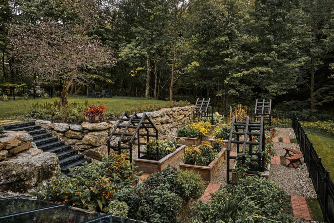
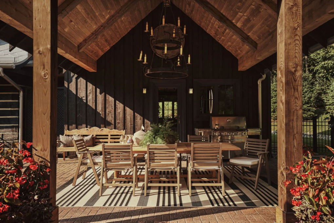
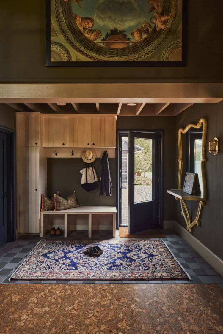
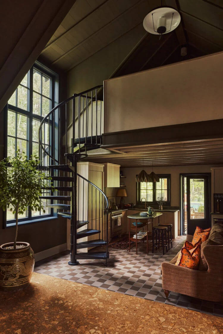
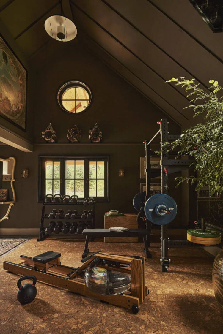
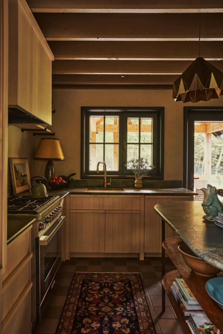
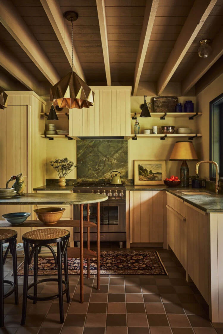
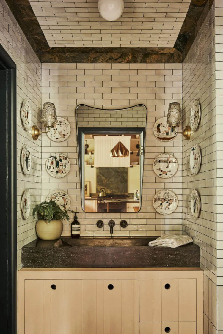
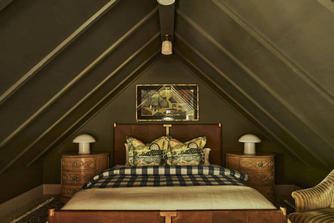
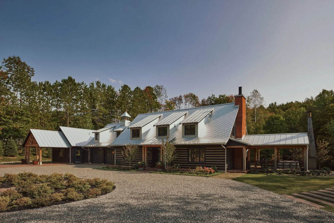
Photography by Marc-Olivier Bécotte.
A reimagined Edwardian home in London
Posted on Wed, 13 Aug 2025 by midcenturyjo
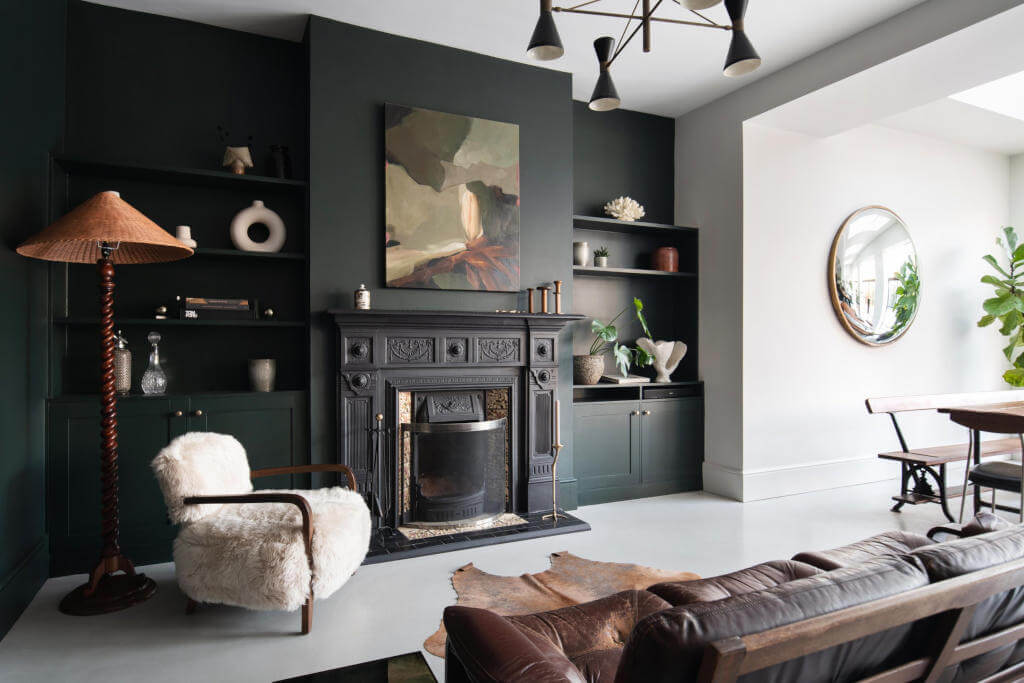
South London Home by Alex Dauley is a transformed four-bedroom Edwardian house in Streatham, reimagined for a fashion stylist client. Extensions to the rear and side expanded the footprint, adding a primary suite, guest wardrobes, a family bathroom and a home gym. The design balances minimal, uncluttered rooms with warmth through marble, stone, wood, polished plaster and limewashed walls. Muted neutrals pair with deep blues and greens, creating a sophisticated yet calm atmosphere that harmonises contemporary style with the home’s Edwardian heritage.
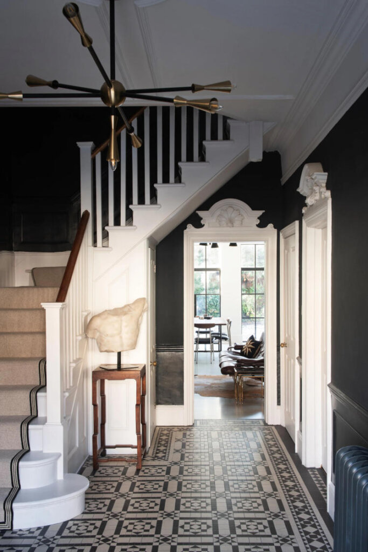
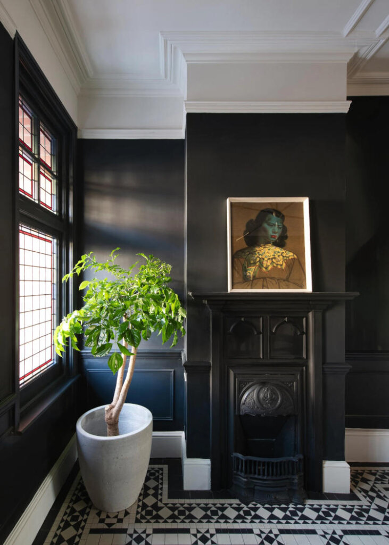




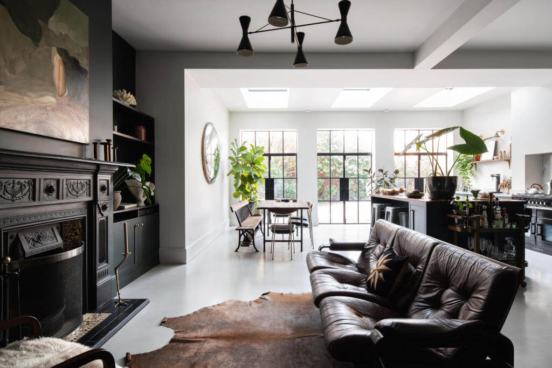

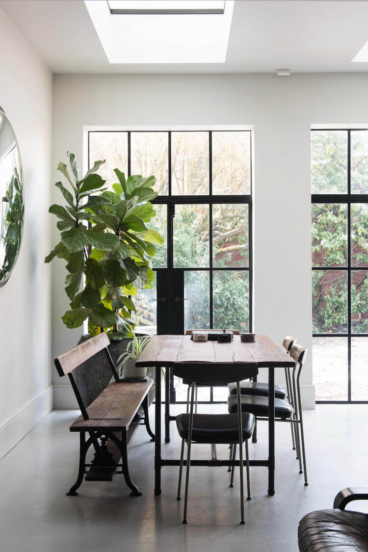
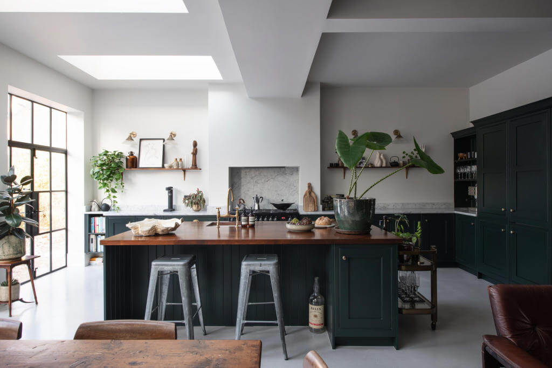
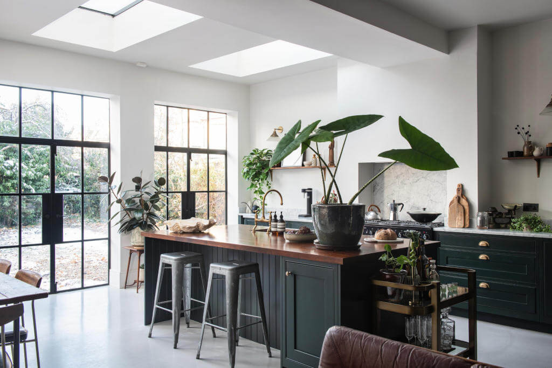
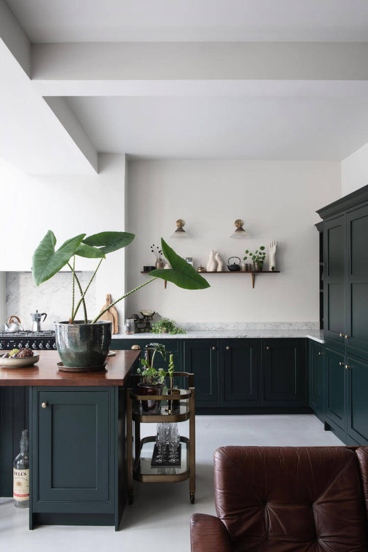
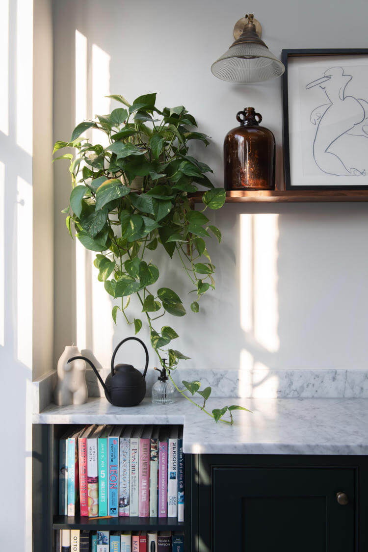
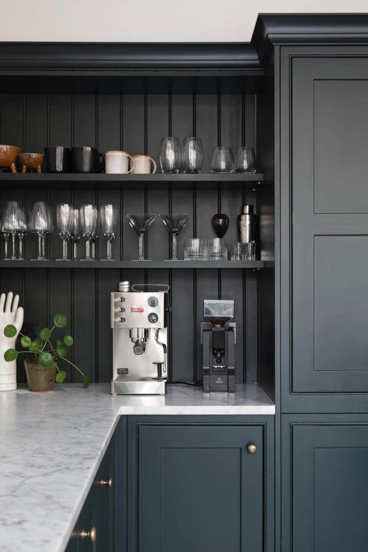
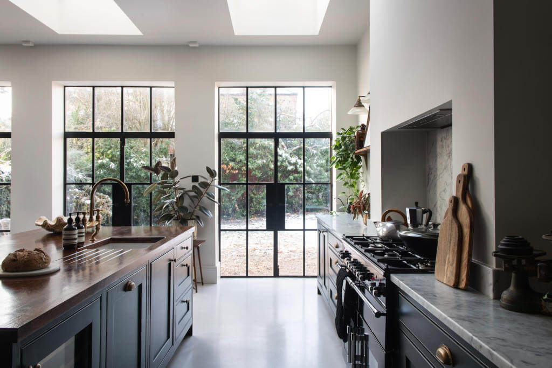

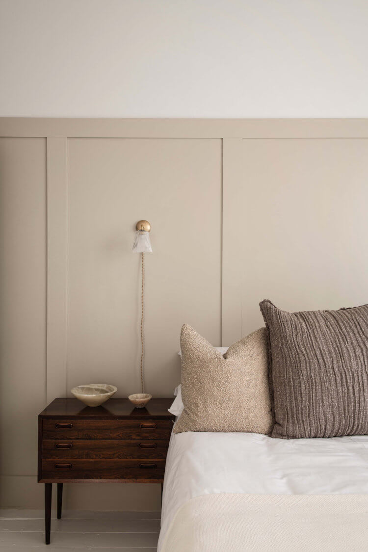
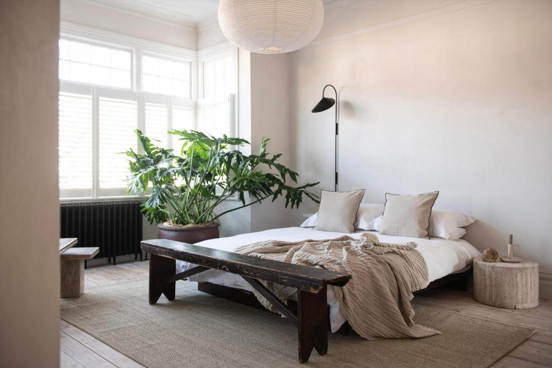
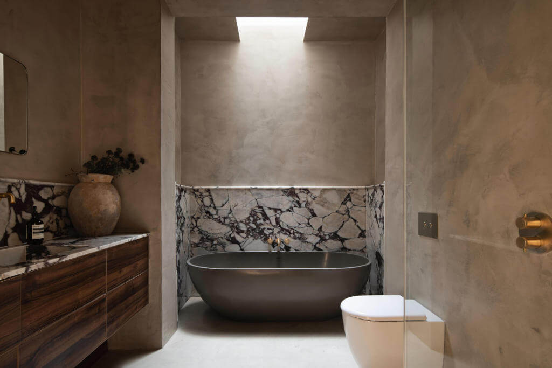
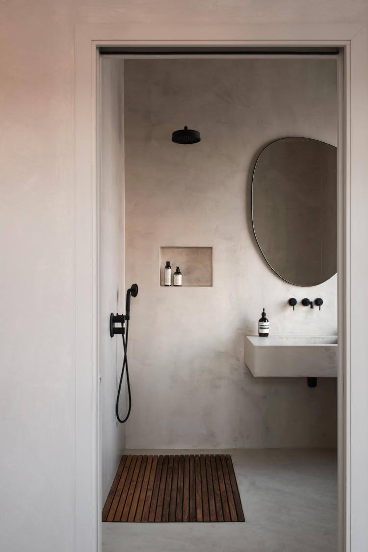
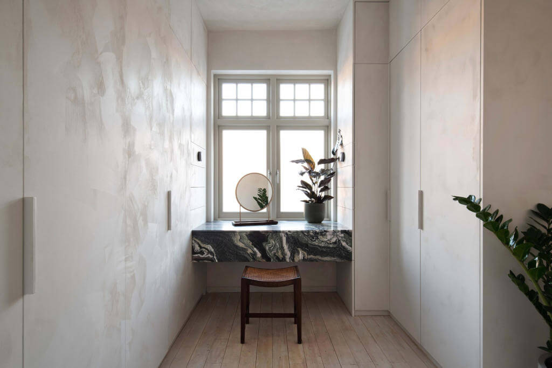
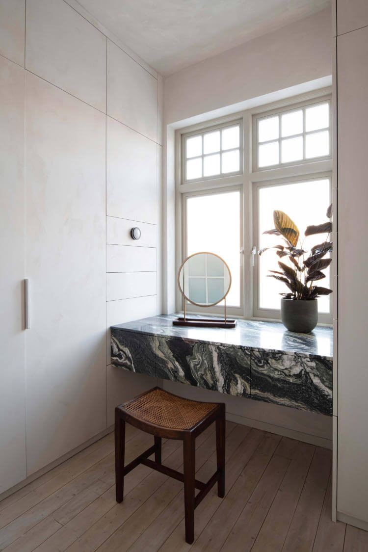
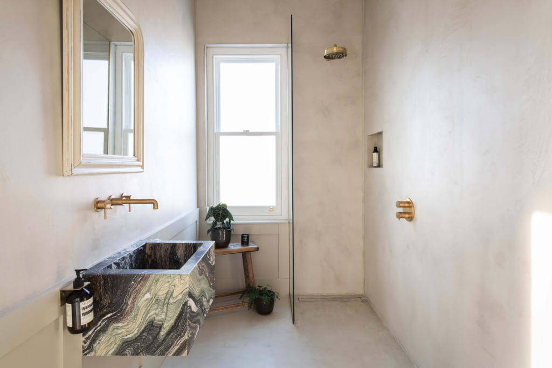
Photography by by Tom St. Aubyn.
Aurora
Posted on Wed, 13 Aug 2025 by midcenturyjo

Aurora Residence in South Yarra, designed by We Are Triibe with Rob Mills Architecture, sits high above the Royal Botanical Gardens, its name evoking ethereal light and a sense of renewal. Expansive proportions, statement skylights and a tranquil palette create a refined gallery-like home. The living area flows seamlessly between moments of gathering and quiet reflection. A sculptural timber desk bridges living and work spaces, while deeper tones of forest green and blackened timber define an intimate kitchen and fireside zone. The result is a sophisticated sanctuary that harmonises daily rhythms with warmth, connection and a sense of calm.











Photography by Tasha Taylee.
A colourful family home in rural France
Posted on Thu, 26 Jun 2025 by midcenturyjo
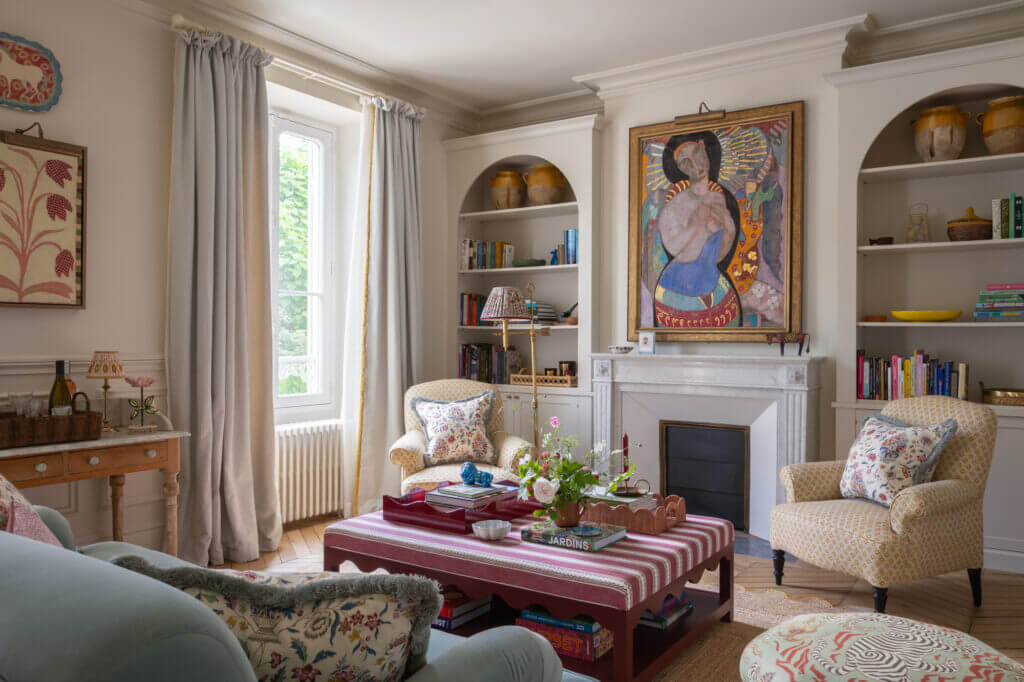
This vibrant family home in the French countryside, just outside Paris, was completely transformed by Sean Symington over an 18-month renovation. Working closely with a young family who relocated from London, the project reimagined the interiors while respecting the home’s original architecture. Grand proportions and symmetry provided the perfect canvas for layering bold colour, texture, and pattern. An eclectic art collection informed much of the design direction, inspiring a personal, expressive aesthetic. Bespoke joinery, antique finds, and custom upholstery bring warmth and individuality to this richly detailed and welcoming home.
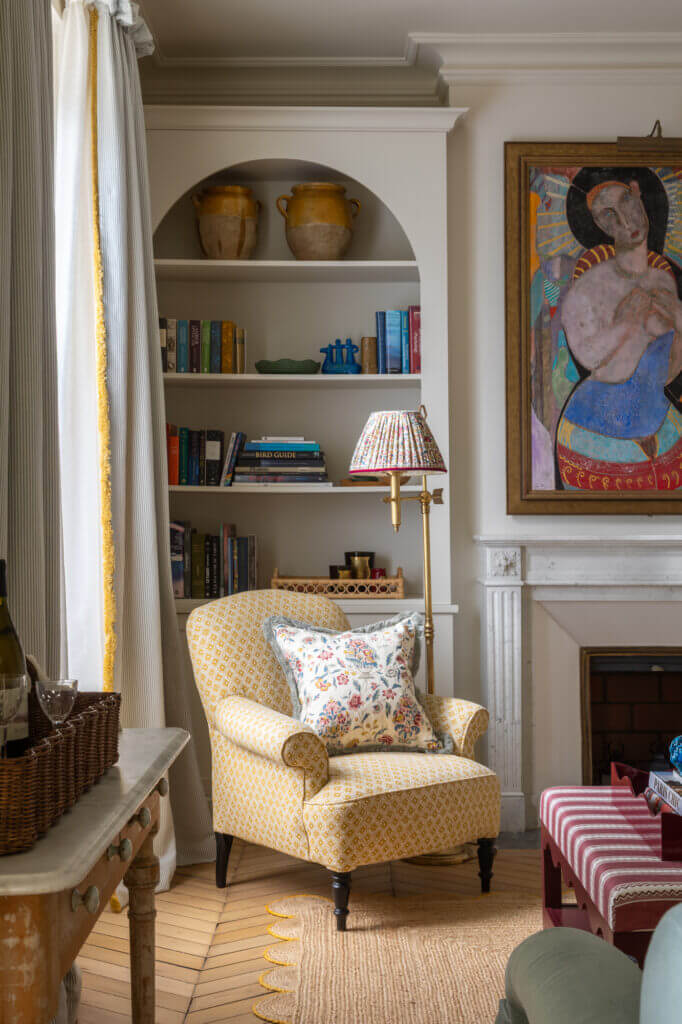











































Working on a Saturday
Posted on Sat, 22 Feb 2025 by midcenturyjo

It’s like I say week in week out. If you have to drag yourself into work on a weekend it helps if it’s somewhere stylish. Comma Bath House and Day Spa, Byron Bay by Duet.













Photography by Anson Smart.

