Displaying posts labeled "Living Room"
Modernist by the sea
Posted on Fri, 1 Mar 2024 by midcenturyjo
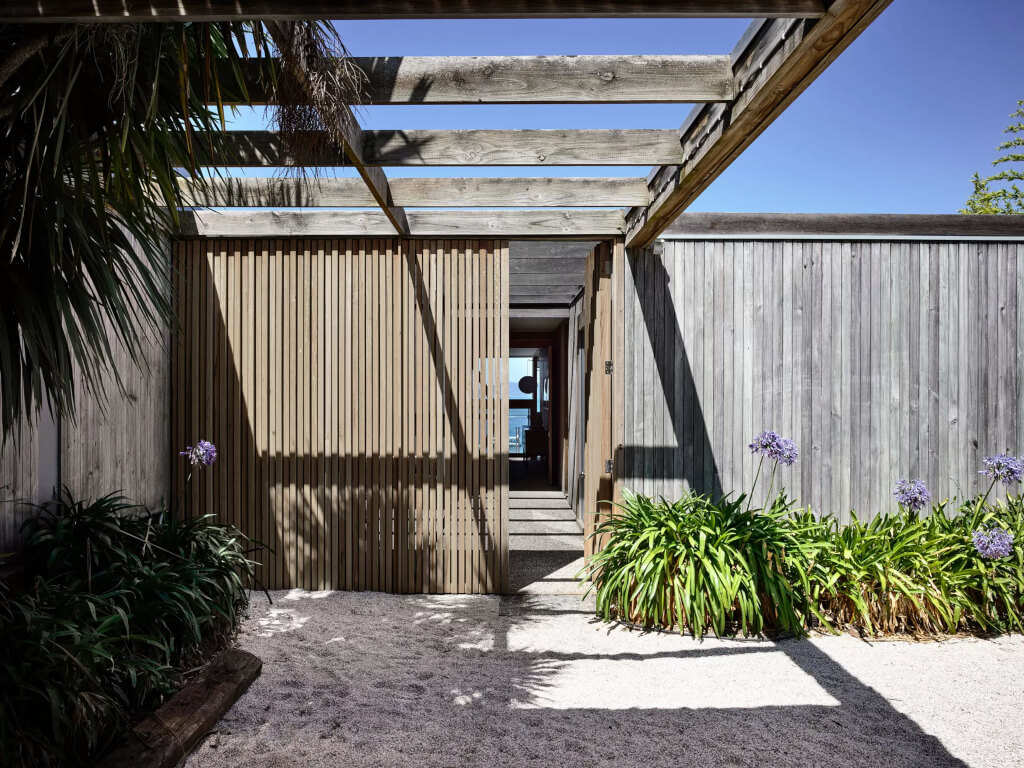
Perched atop Sorrento’s cliff, this 1960s gem by McGlashan Everist Architects underwent a meticulous modernization. The clients, deliberating for a decade, sought to preserve its essence while integrating modern comforts. Adapting the floor plan for multi-generational use, the original design’s integrity was maintained. Careful deconstruction allowed for upgrades like hydronic heating and double-glazed windows, blending seamlessly with the original aesthetic. Artisan trades revitalized features, ensuring a successful marriage of past and present in this iconic home’s renovation. Sorrento House by Cera Stribley.









A dramatic contemporary re-imagining
Posted on Wed, 28 Feb 2024 by midcenturyjo
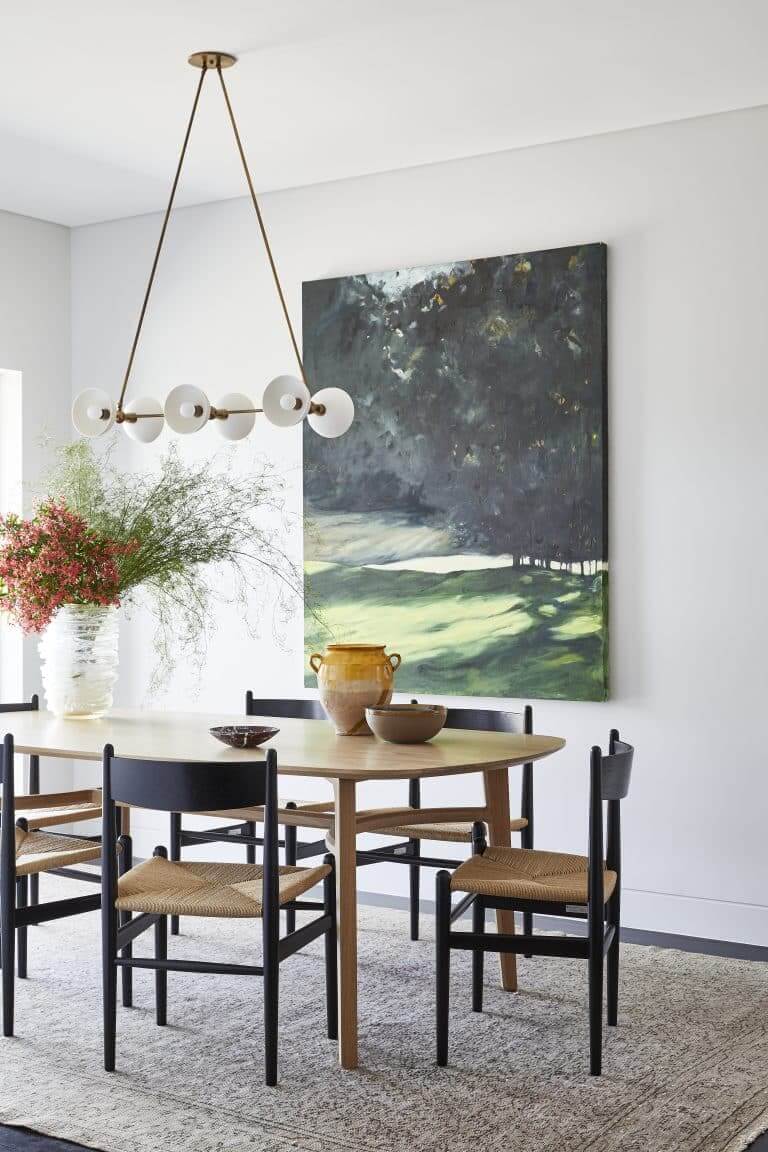
“Transforming a c. 1930s beachside bungalow through the large scale renovation our clients had long dreamed of was a joyful experience. We curated a team of professionals to create a seamless multi generational home. The house is now a haven for a family of five united by a love of entertaining and celebrating life’s milestones.”
The house, with panoramic views of Bronte Beach, lacked architectural cohesion after a hodgepodge of previous renovations. Interior designer Jillian Dinkel added character and soul, embracing a modern Australian beach house aesthetic with oak, viola marble, and aged brass accents.
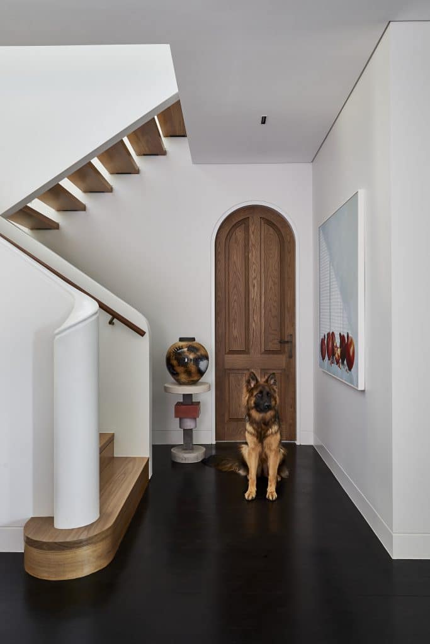
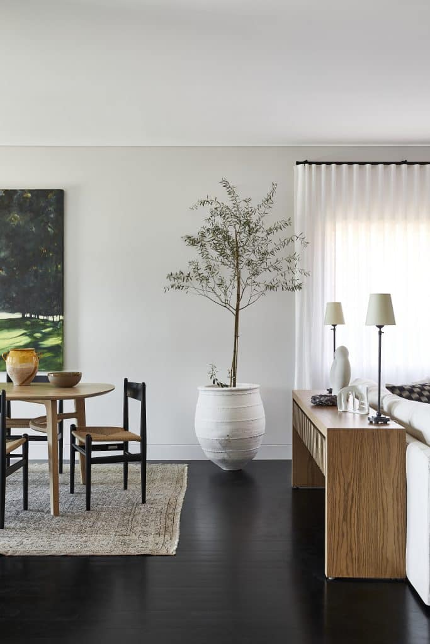

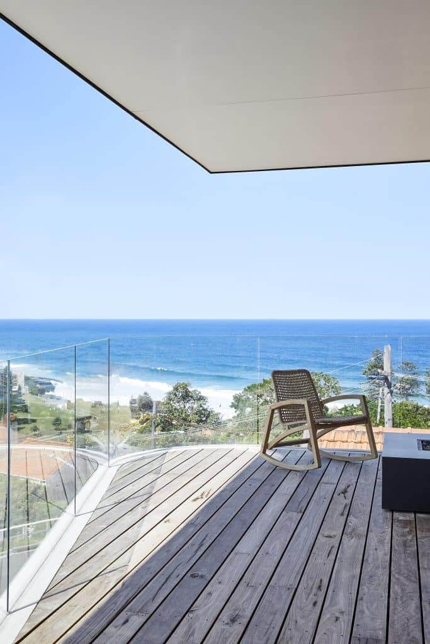
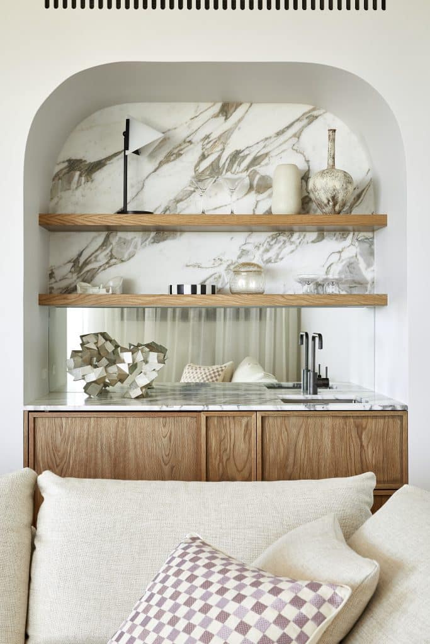

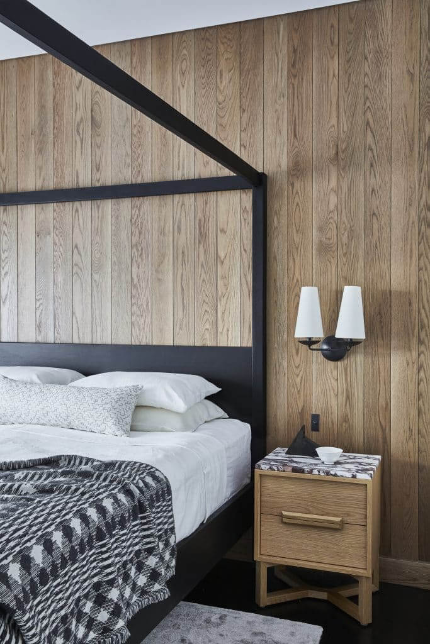
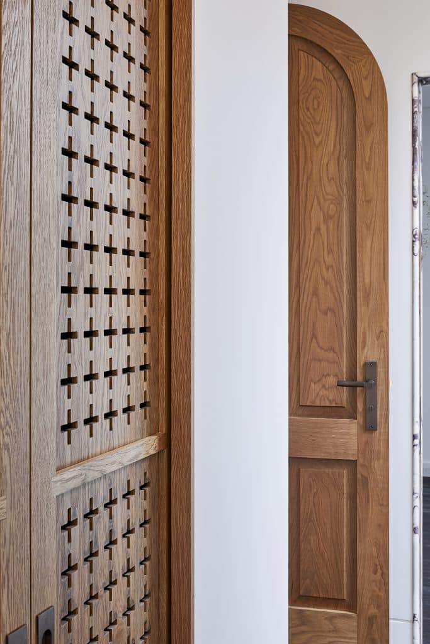
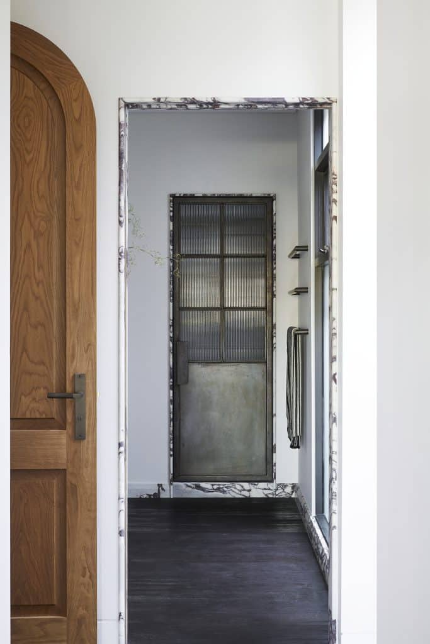
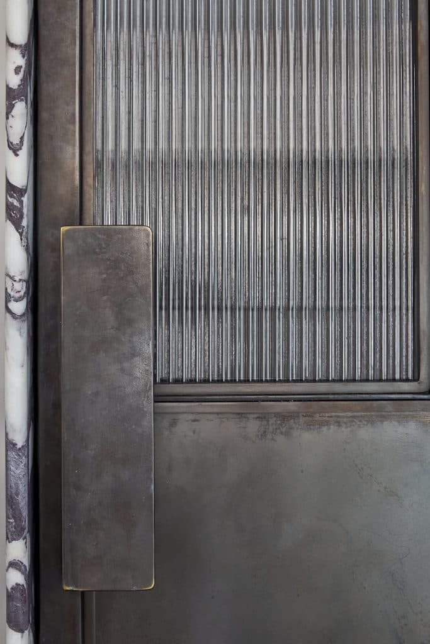
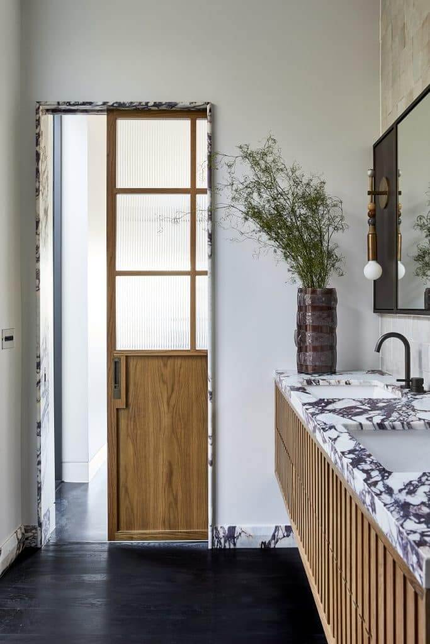
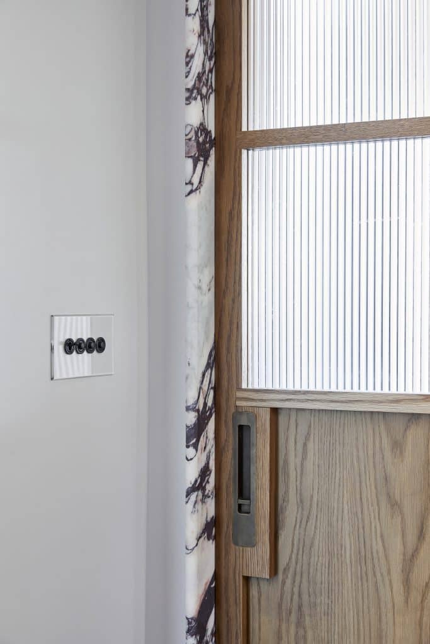
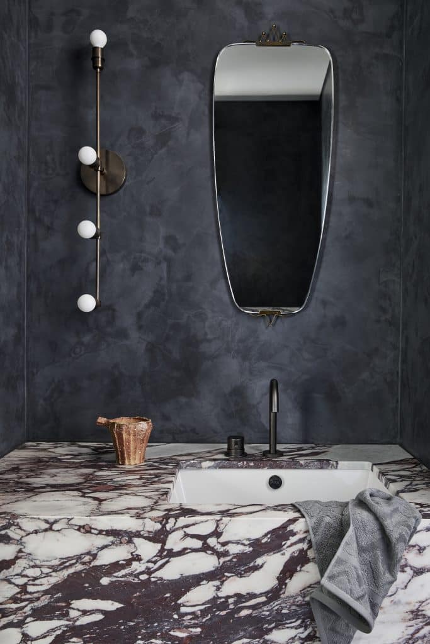
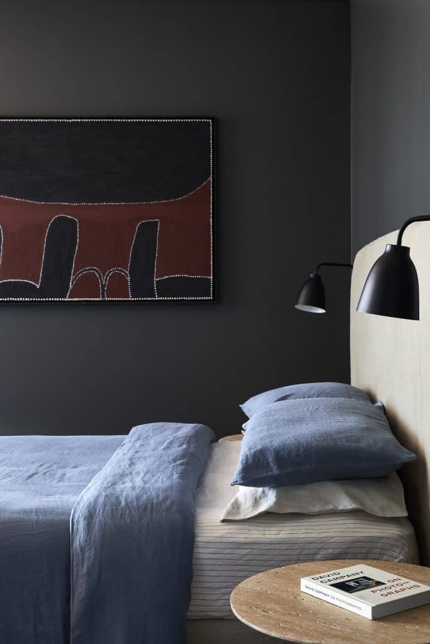

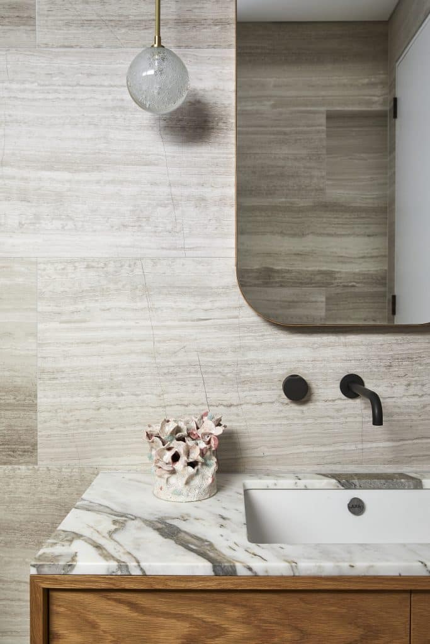
Horse stables to family home
Posted on Mon, 26 Feb 2024 by midcenturyjo
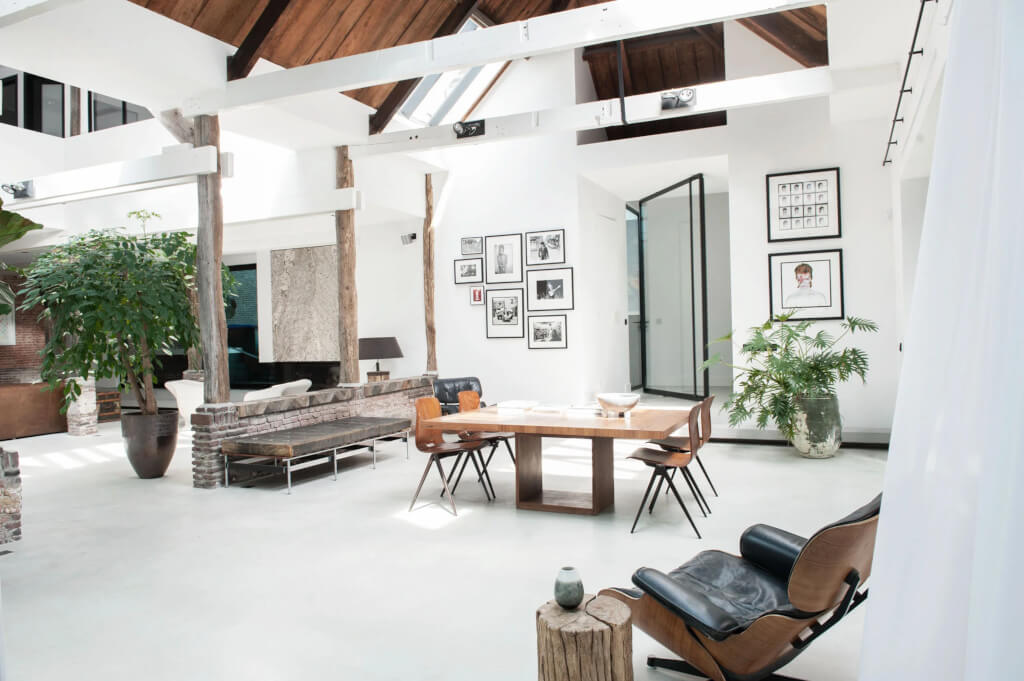
From horse stables and studio to an amazing family home this spacious Amsterdam abode combines industrial loft-like vibes with clean-lined contemporary living. The luxury of space, the luxury of light, the luxury of a custom fit out including swimming pool and the luxury of living canal side. I bet the horses of years long gone never had it this good. By Cocoon Living.
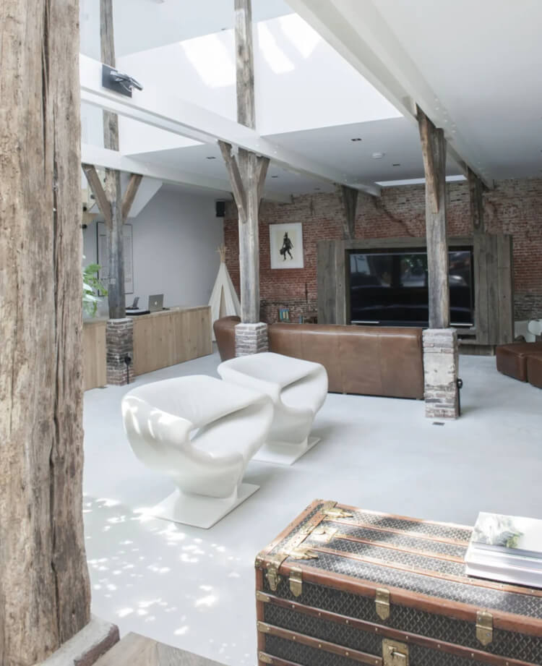
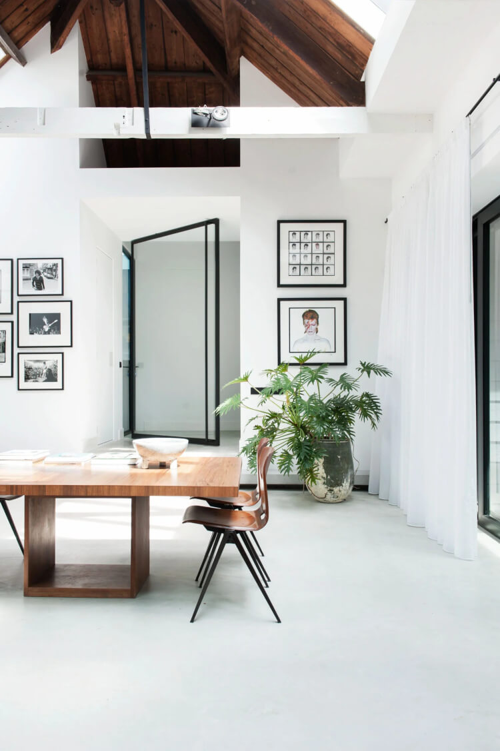
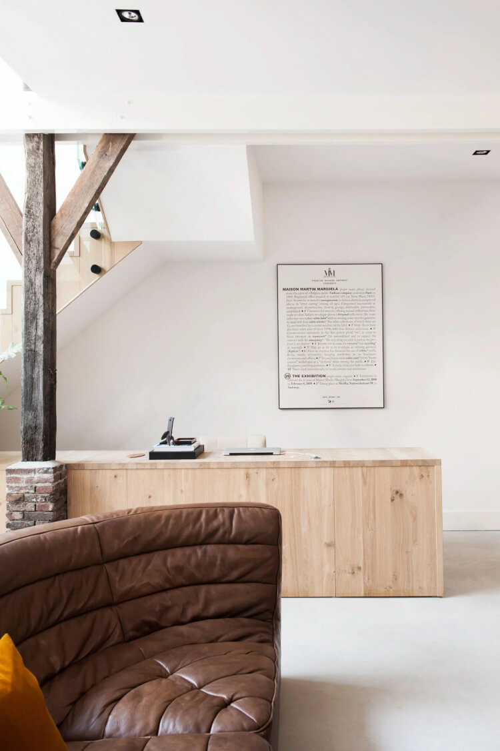
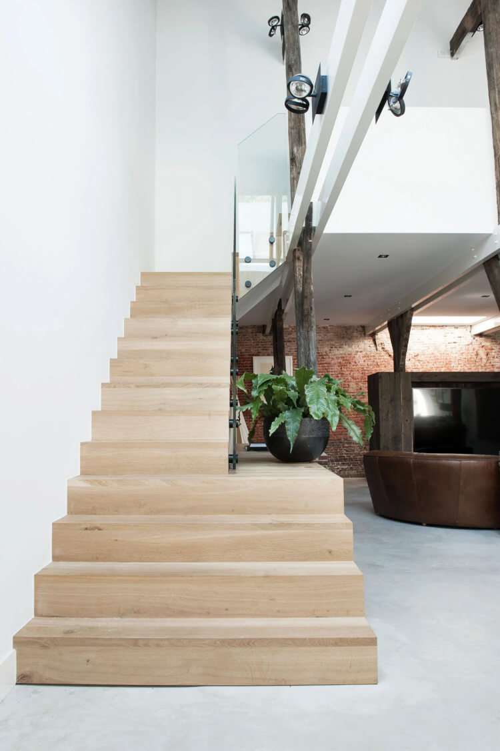
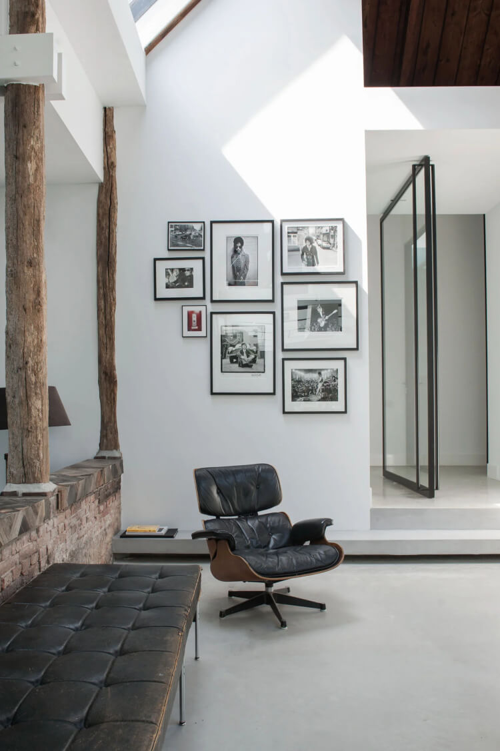
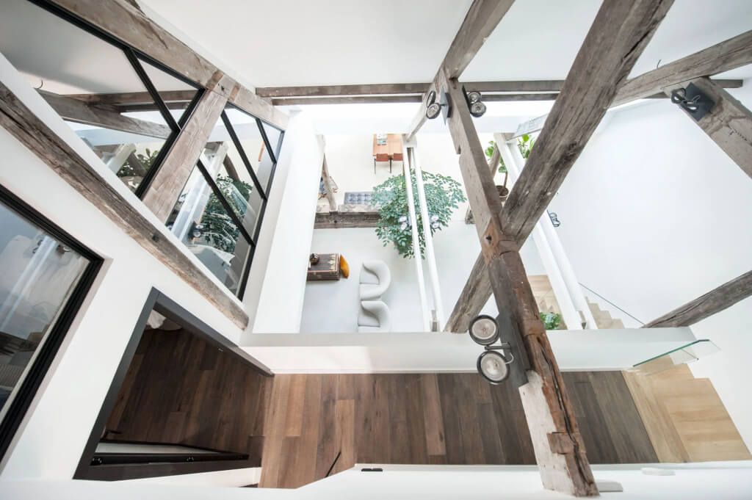
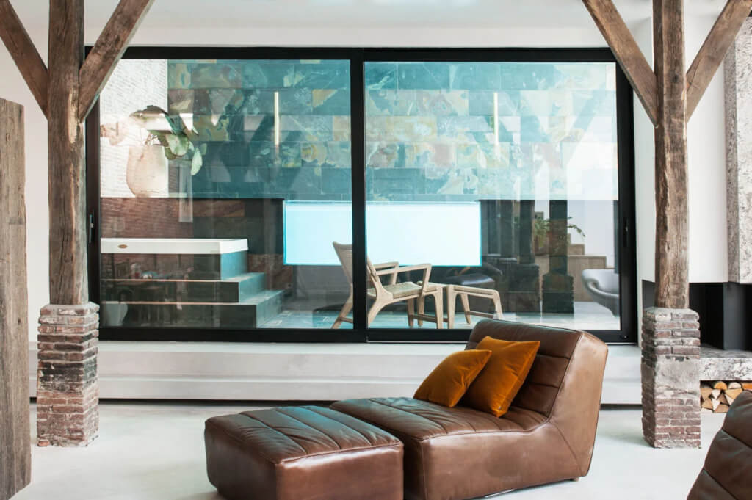
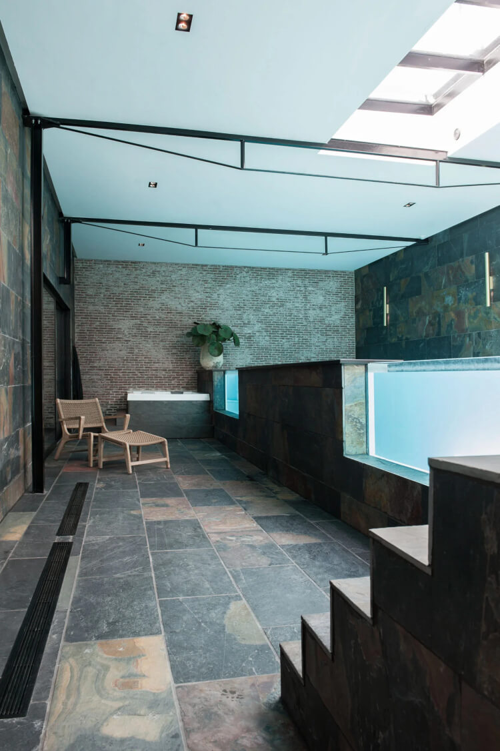
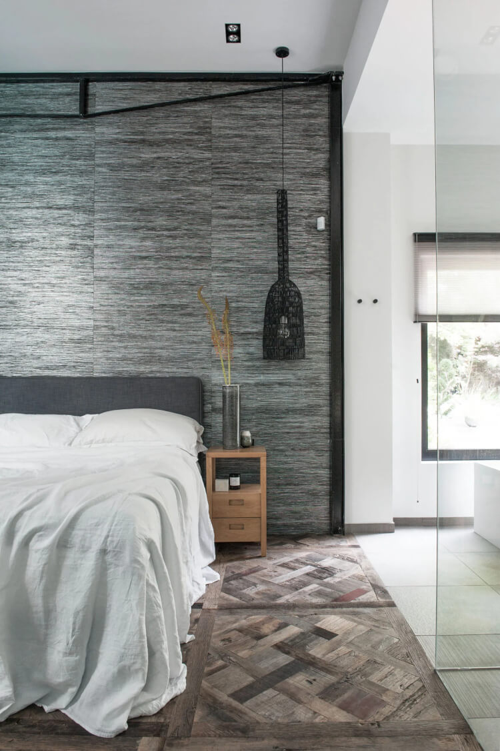
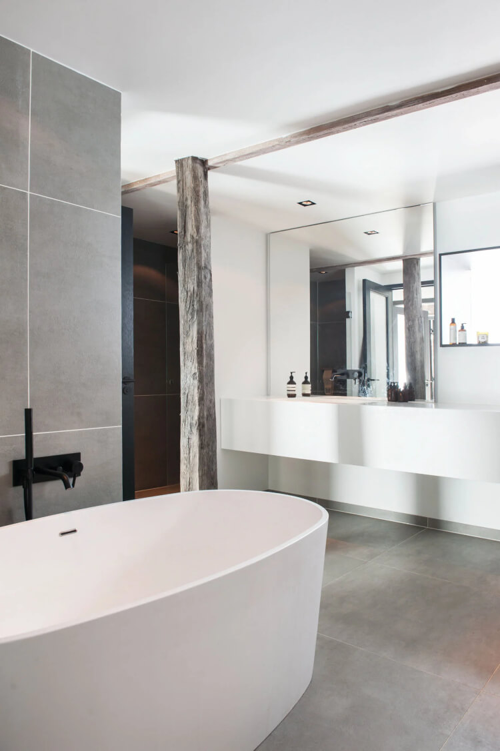
A touch of Tudor magic in Montecito
Posted on Mon, 26 Feb 2024 by midcenturyjo
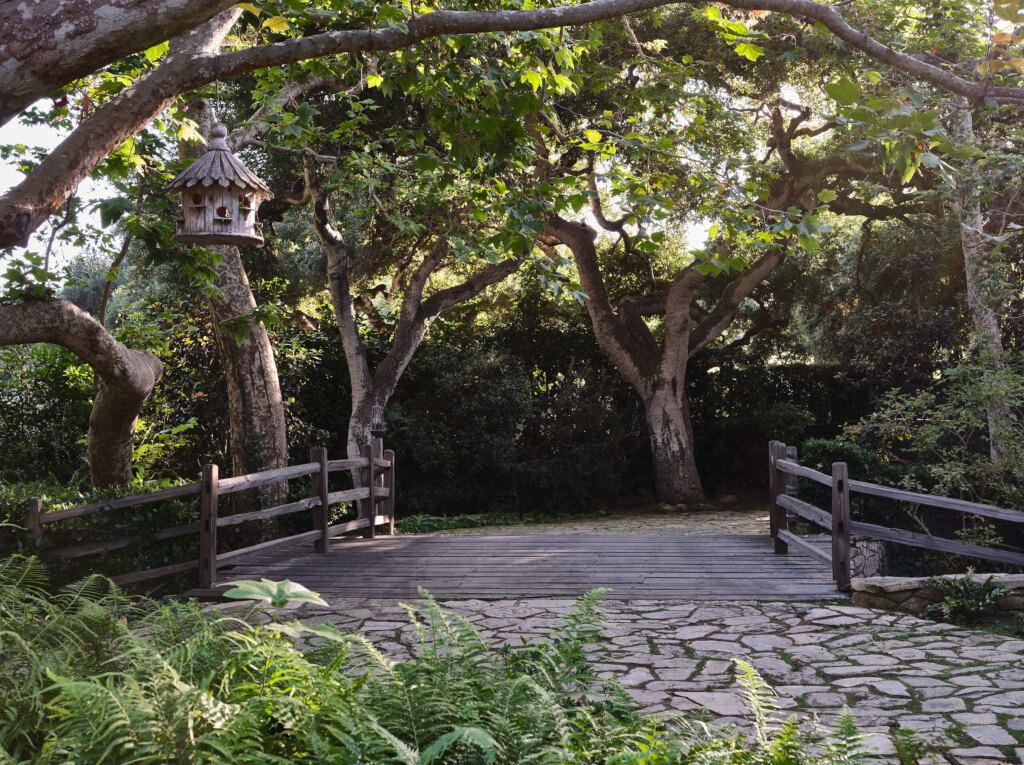
“As you step inside this enchanting Tudor abode, nestled in the beachside town of Montecito, a mystical aura envelopes you, unveiling the property’s whimsical and ageless allure. Our vision for this project was not only to preserve the architectural and natural essence of the home but to introduce livability and family function as well. The blended mix of vintage, antique, and bespoke furnishings intertwines seamlessly, breathing new life into the home’s intrinsic character while weaving a touch of magic as you escape into this charming vacation retreat.”
Dramatic, timeless and beautiful. Montecito Tudor by Jake Arnold.
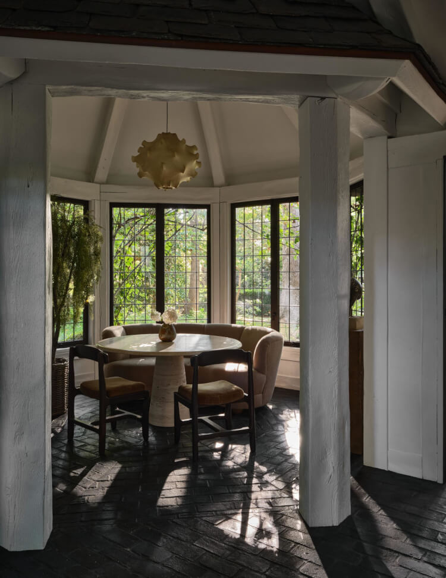
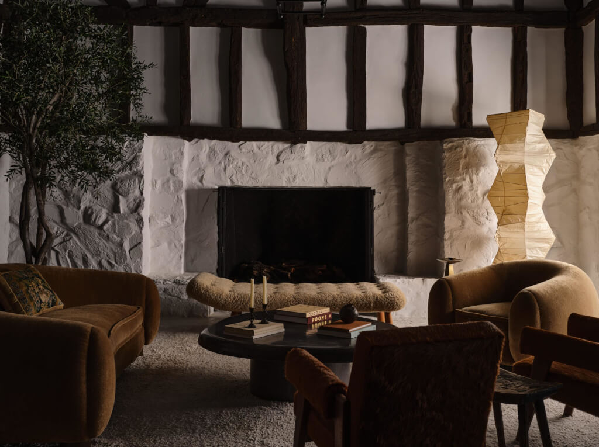
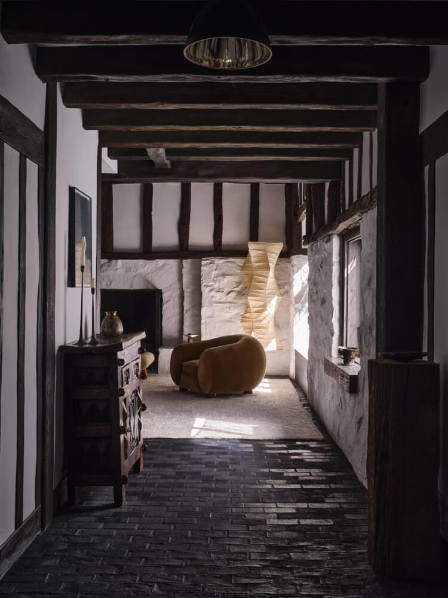
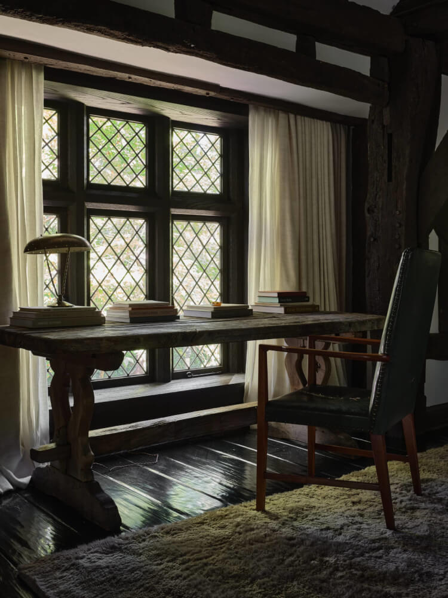
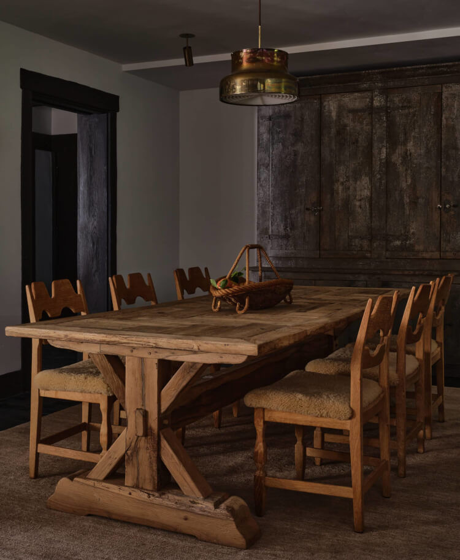
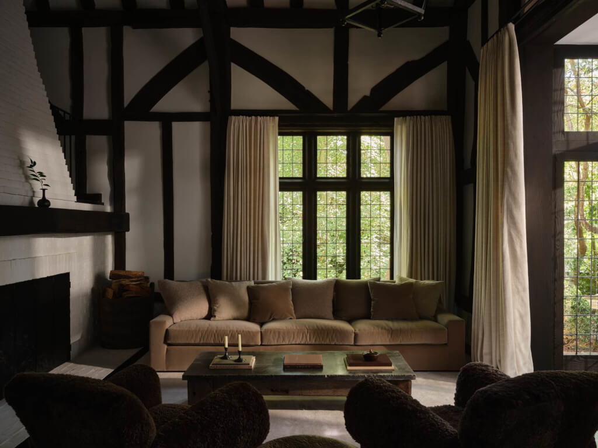
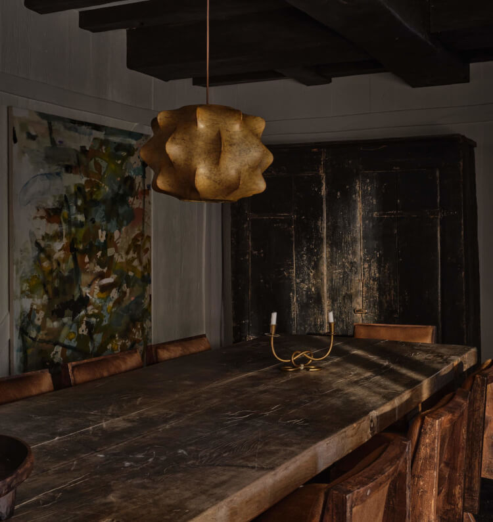
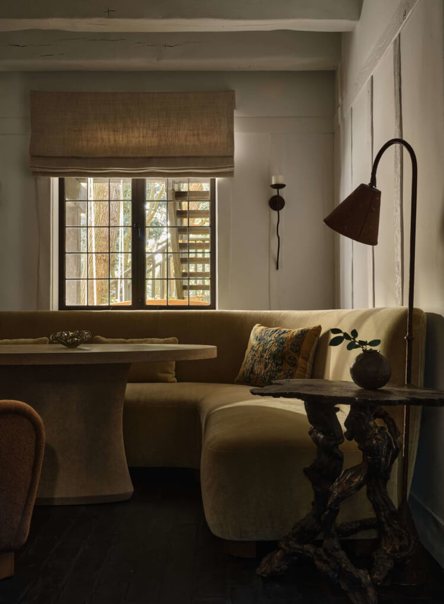
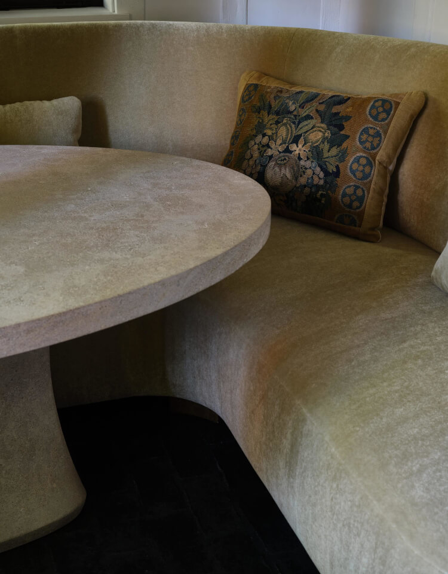
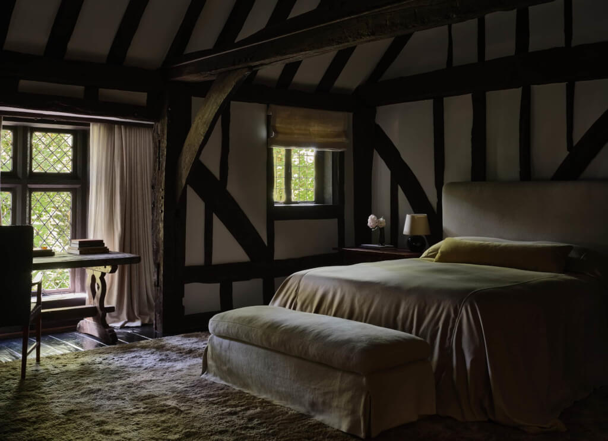
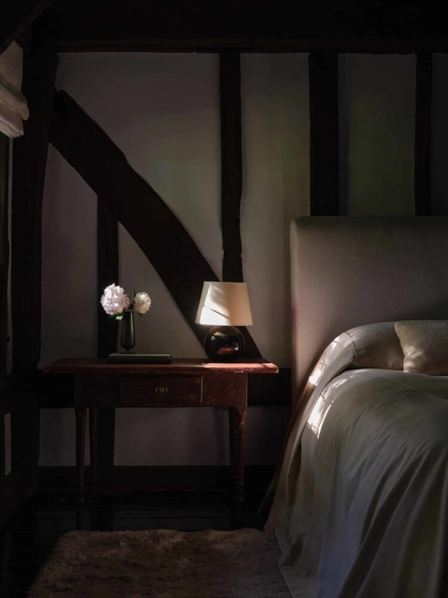
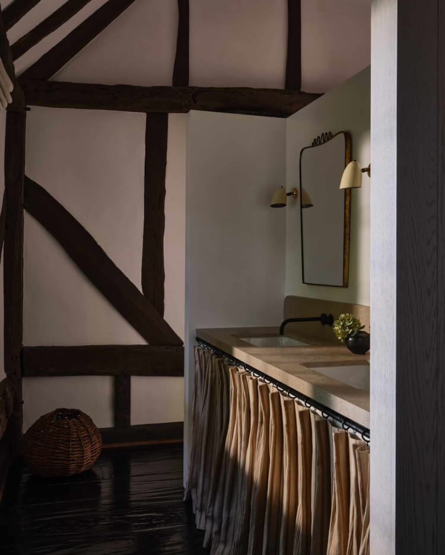
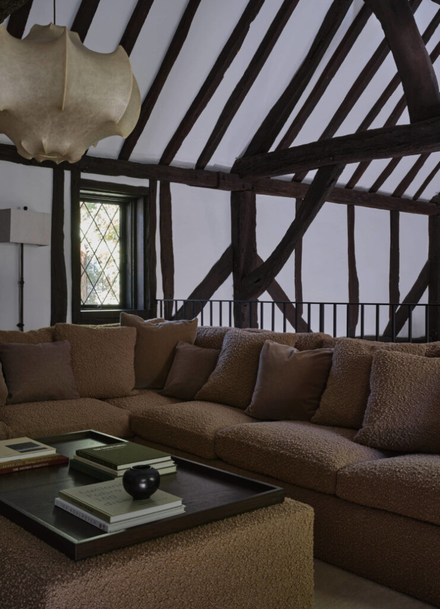
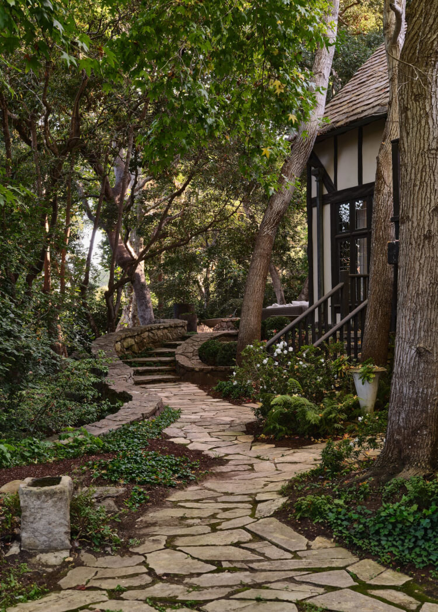
Photography by Michael Clifford.
Pretty in (pastel) pink
Posted on Thu, 22 Feb 2024 by midcenturyjo
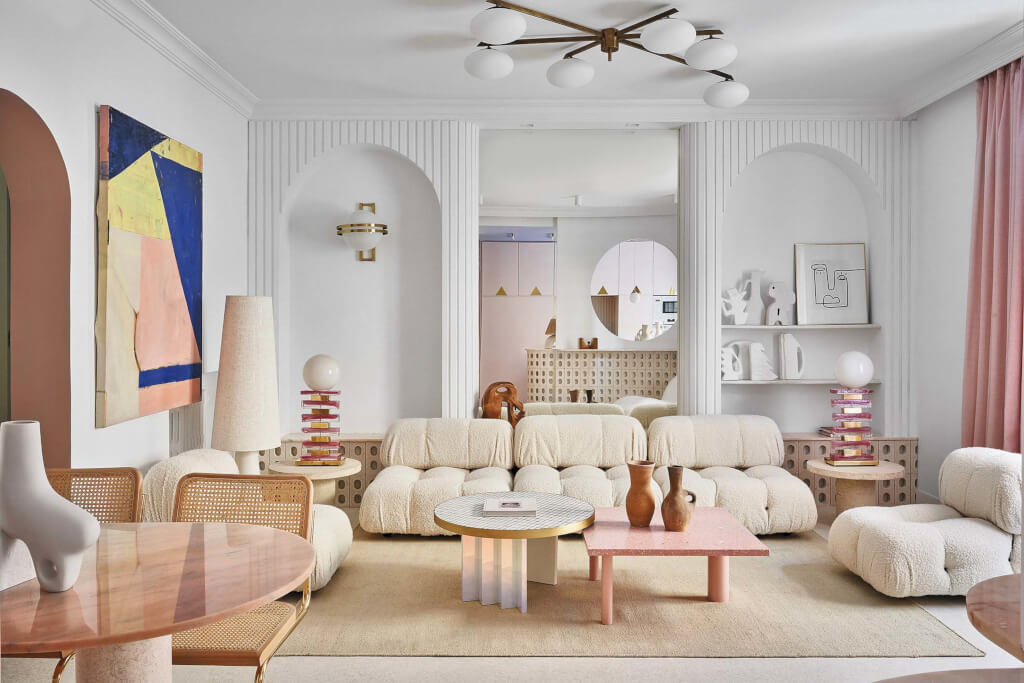
“‘A fresh house with an international, fun and inspiring spirit’ were the premises of the clients, a young Mexican couple determined to live for a long time in Madrid. The combination of bricks, arches and fantasy created an atypical and surprising space, where a pink kitchen with a blue a ceiling reflects the explosion of color and imagination intended.
The apartment has 140m2 distributed in 3 bedrooms: the master bedroom with an integrated bathroom, a bathroom for the other 2 bedrooms and guests, and a living room with an open kitchen. The design’s connecting thread is a flat limestone brick with double circle, a brutalist element that was used for the kitchen’s bar that joins the kitchen and living room, the shelves behind the sofa and a wall in the master bedroom that divides the bedroom from the bathroom.
Overall the mix of materials, the arched passageways between the rooms and the Orac Decor moldings give the apartment eccentric touches creating a bold and fun atmosphere.”
Welcome to the House of Fun. Colour, light, super cool furnishings and fresh vibe. Don Ramon House by Patricia Bustos.
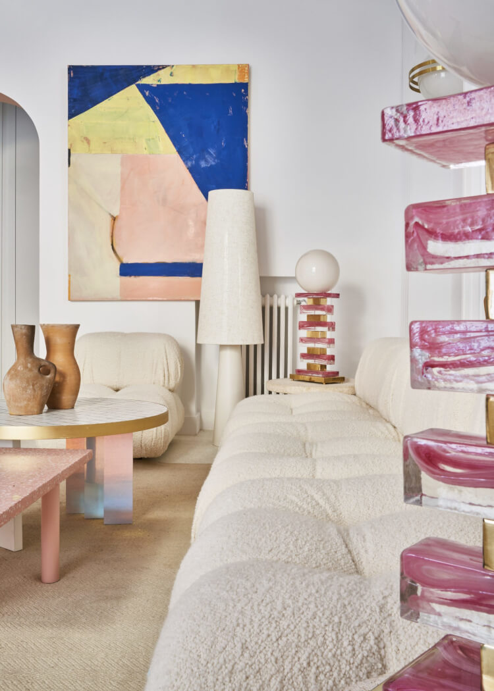
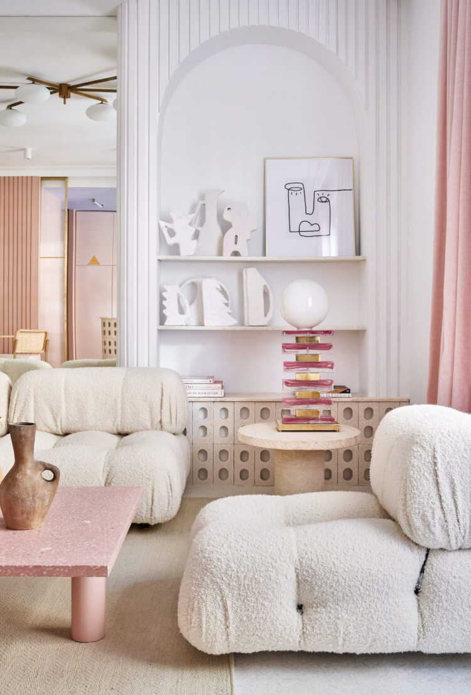
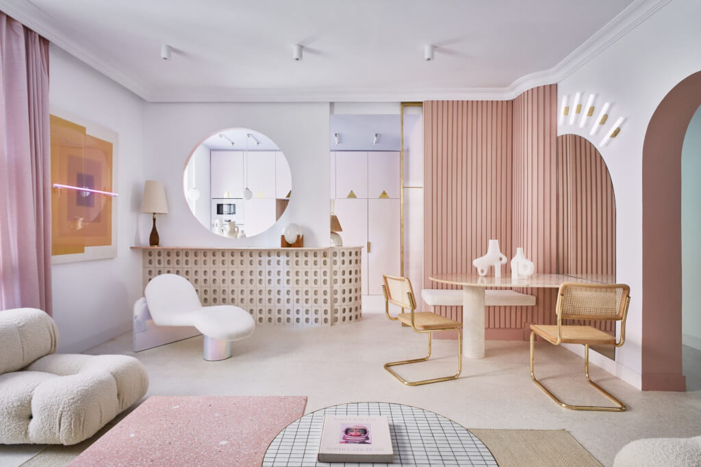
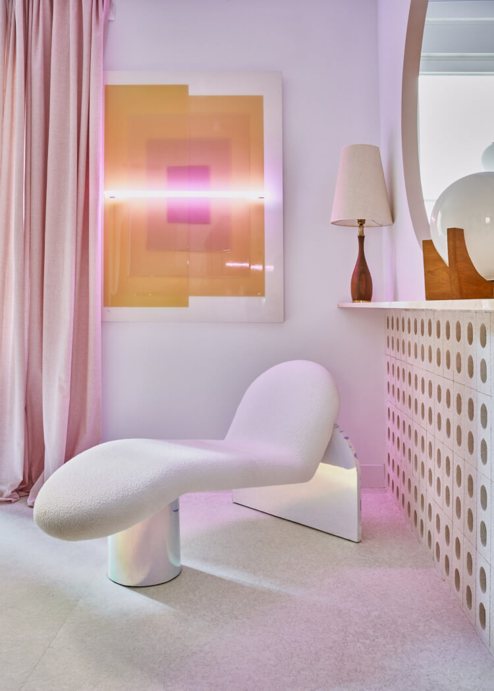
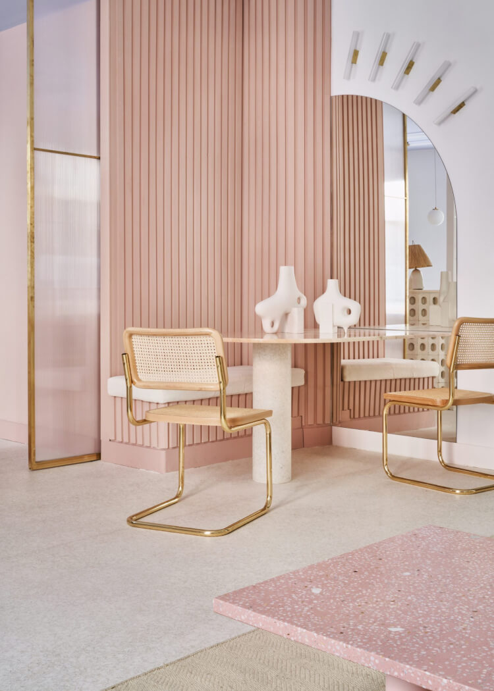
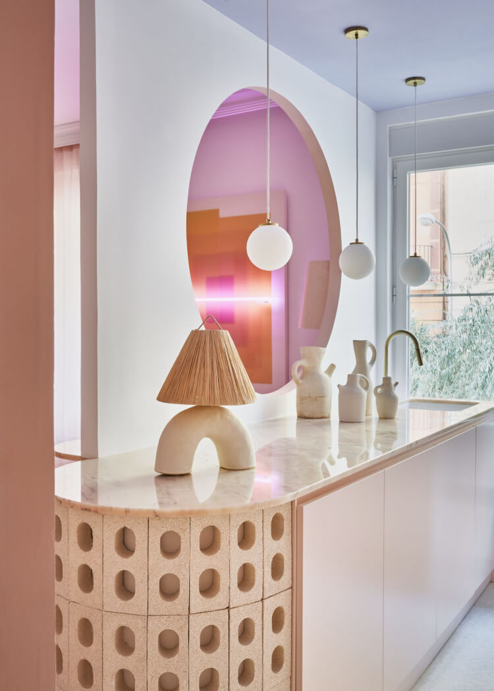
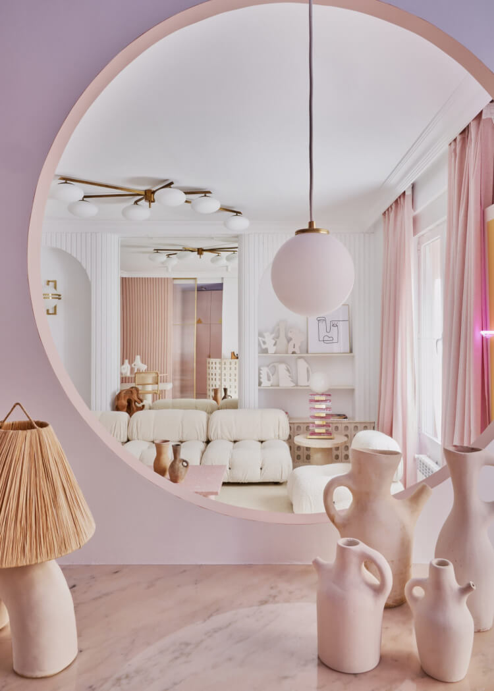
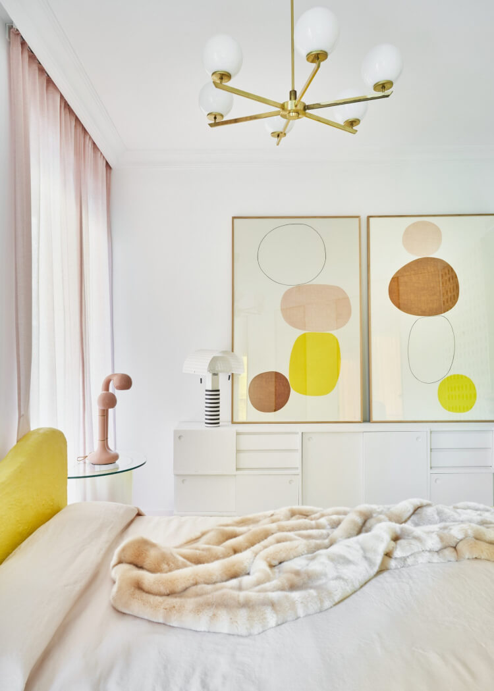
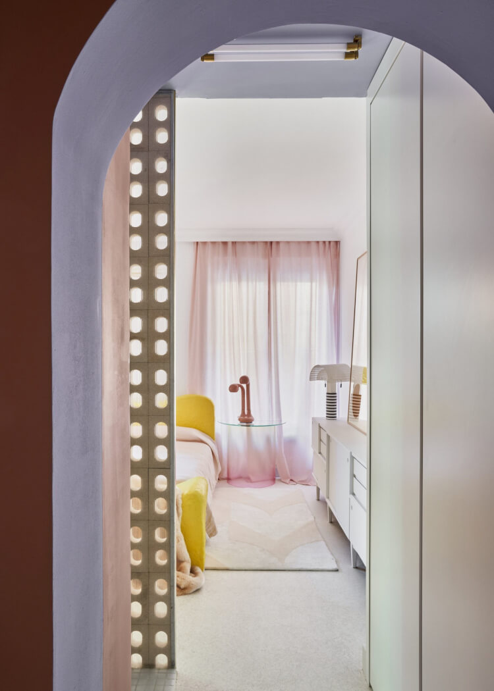
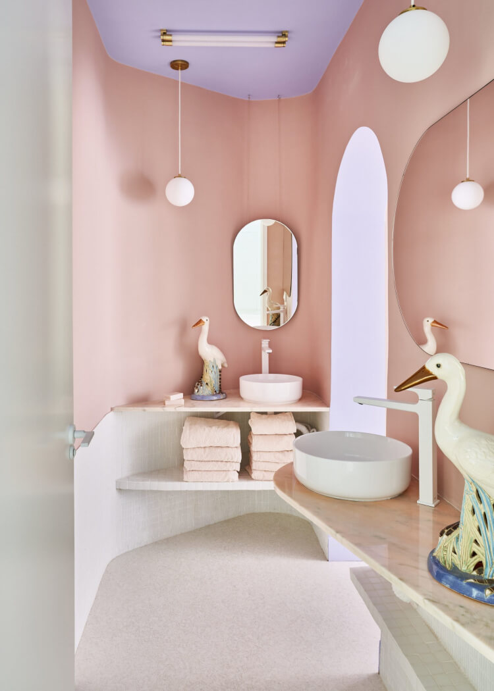
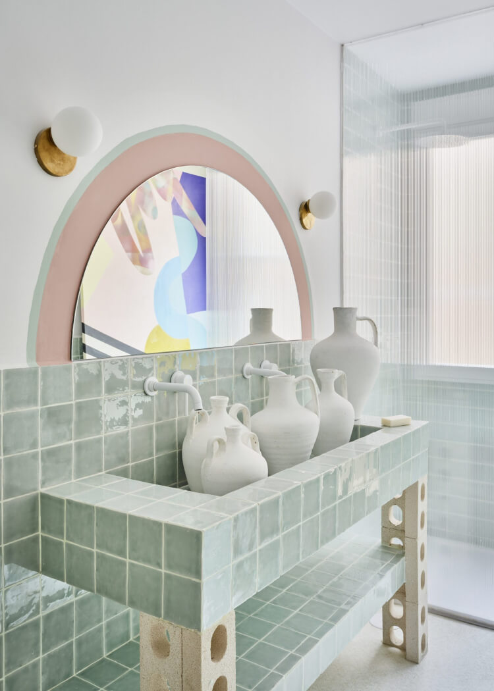
Photography by Manolo Yllera.

