Displaying posts labeled "Living Room"
Reimagined contemporary family living in an inner Sydney terrace house
Posted on Fri, 19 Jan 2024 by midcenturyjo
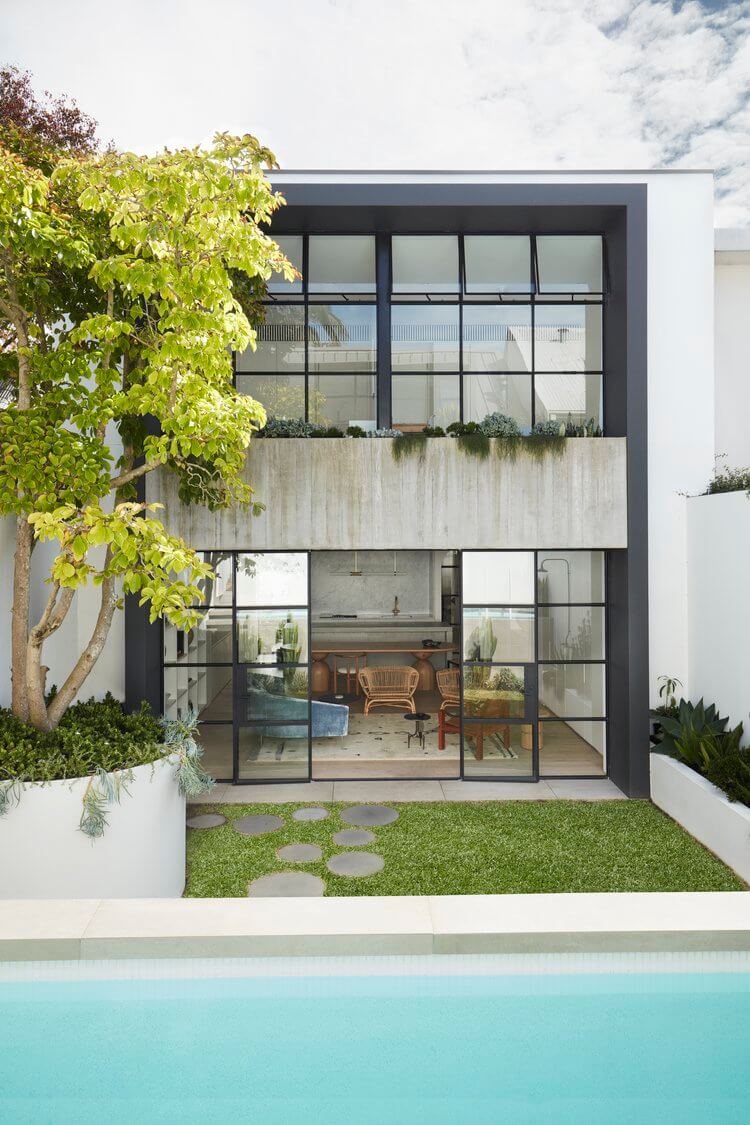
Woollahra Terrace by Madeleine Blanchfield Architects blends original character with contemporary family living. Transforming the original dark residence, the vibrant and fresh design emphasises existing period details within a modern context. Arched doors connect the new living space, echoing the original brick doorway motif. A sunlit kitchen, framed by steel windows, centres the layout. Monochrome interiors are offset by greenery-framed views while the austere concrete and white exteriors contrast with a lush, intentionally flowerless garden.
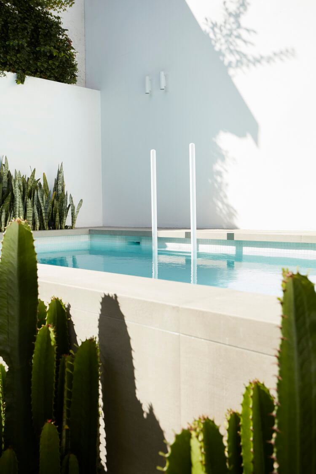
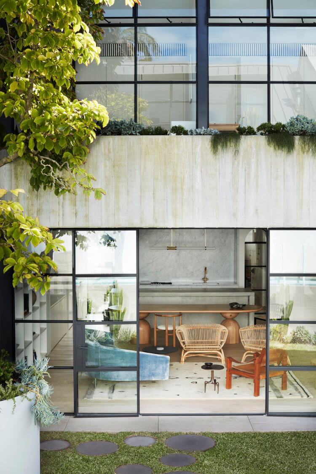

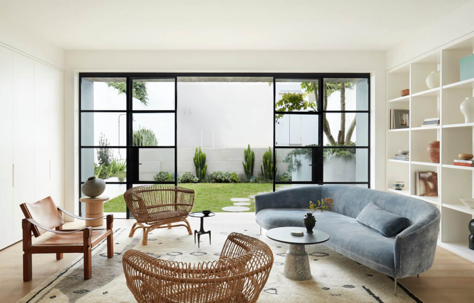
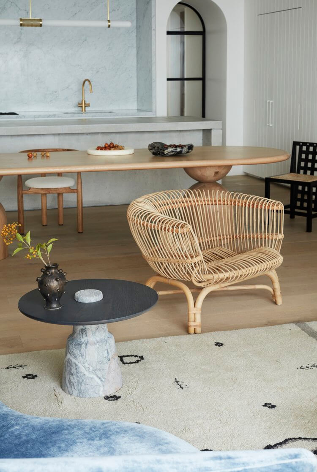
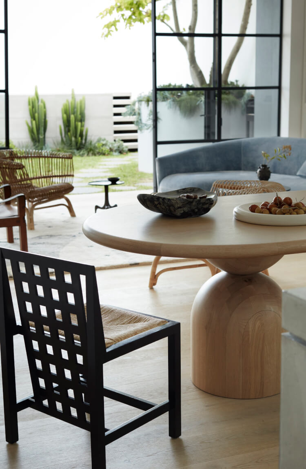
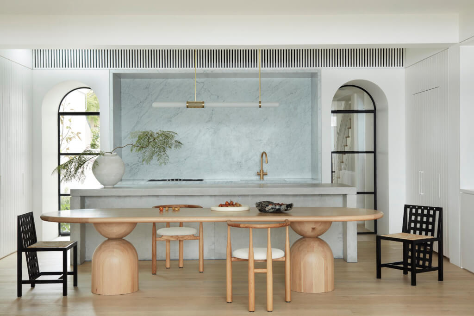
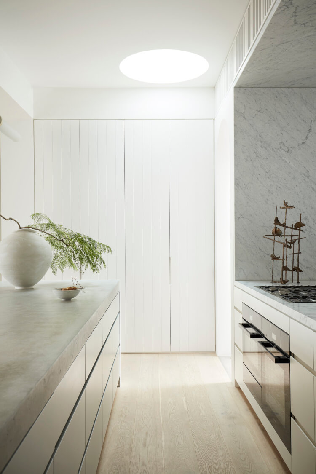
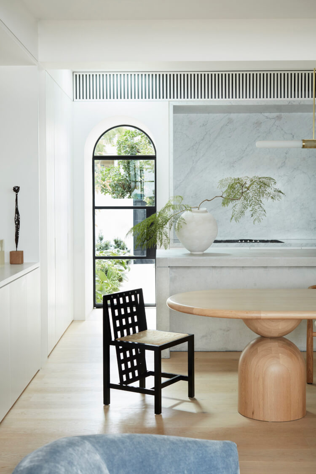
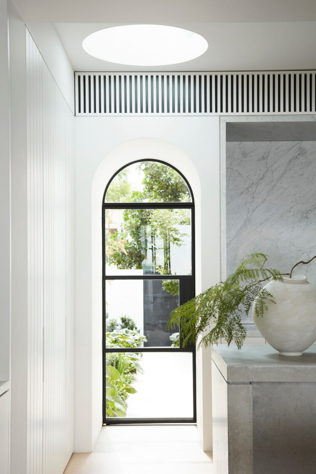
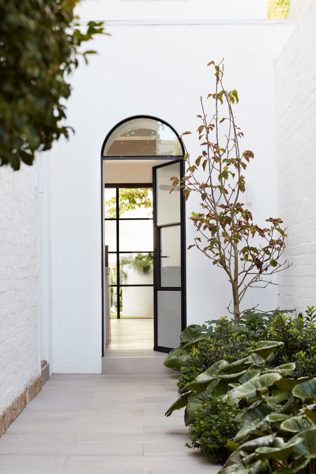
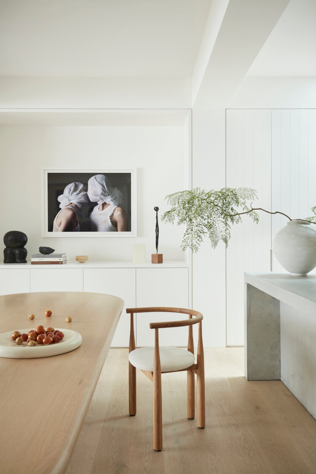
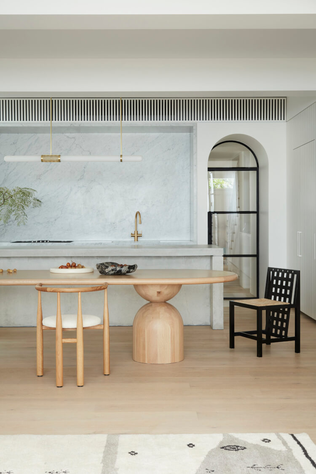
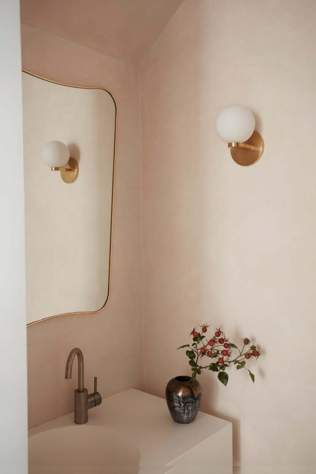
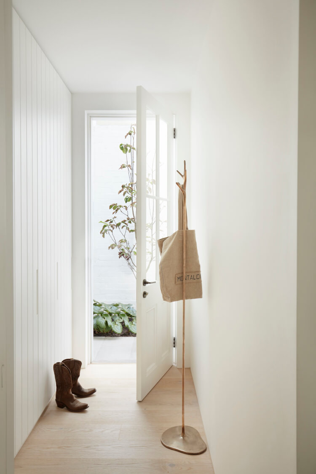
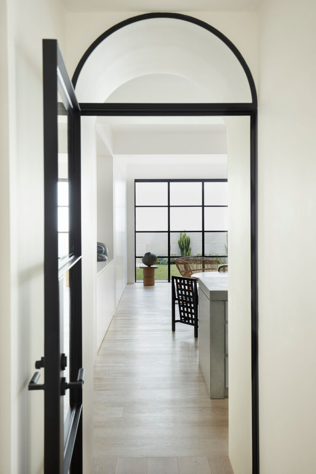
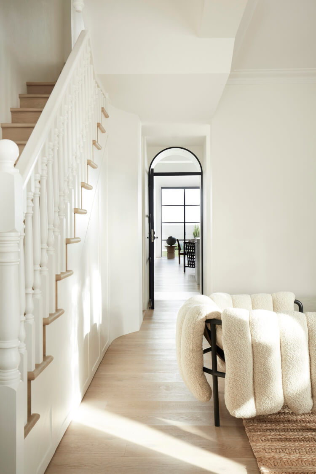
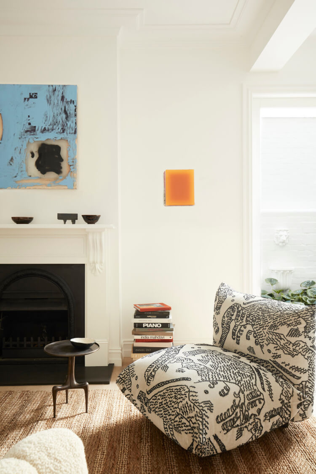

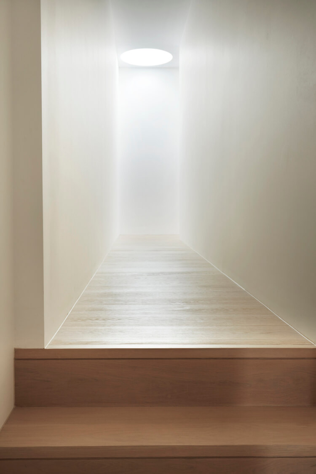
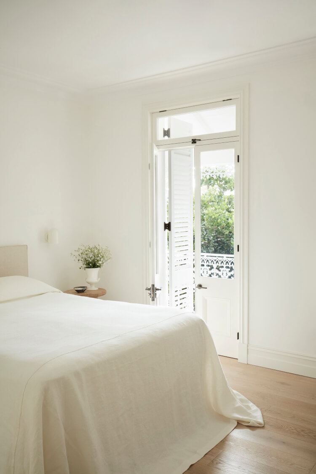
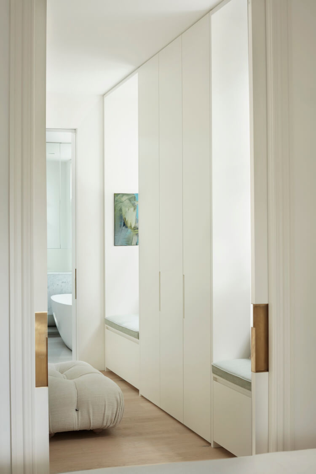
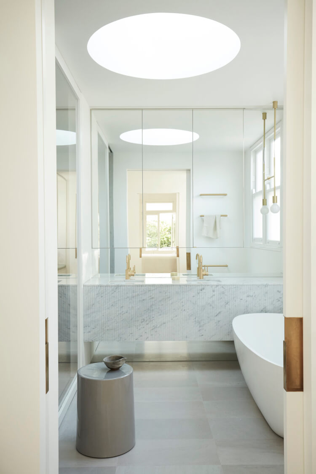
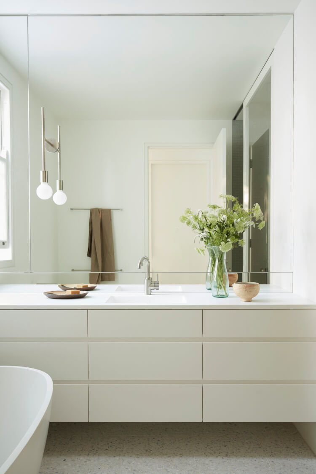
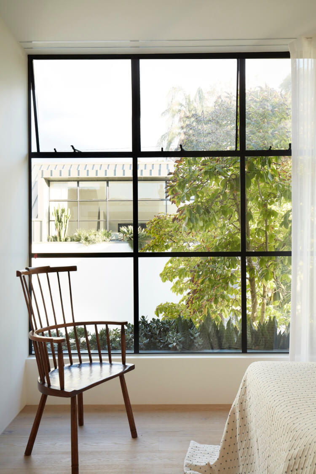
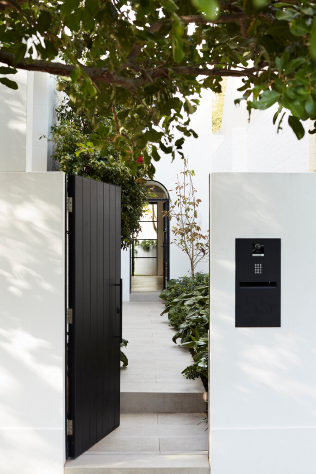
Photography by Prue Ruscoe.
Rancho Mirage
Posted on Fri, 19 Jan 2024 by midcenturyjo
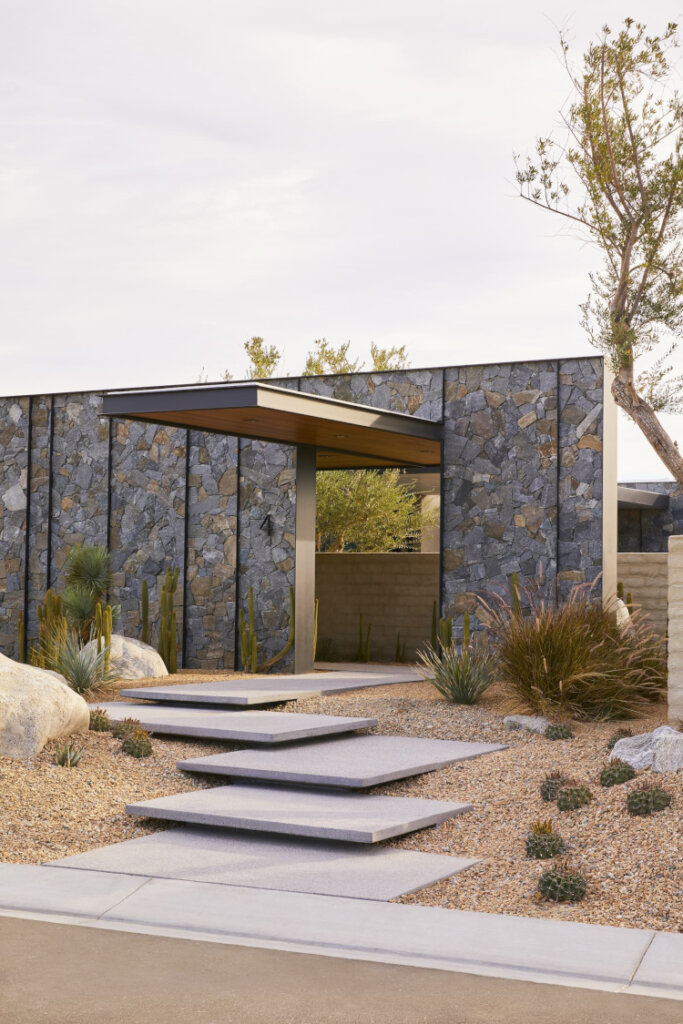
This modernist home by Josh Greene Design plays with 70s nostalgia and desert colours of ochre, pinks and browns. Custom furniture mixes with mid-century classics while monumental stone anchors it all. An oasis in an inhospitable terrain all about functionality, warmth, refinement, and comfort.
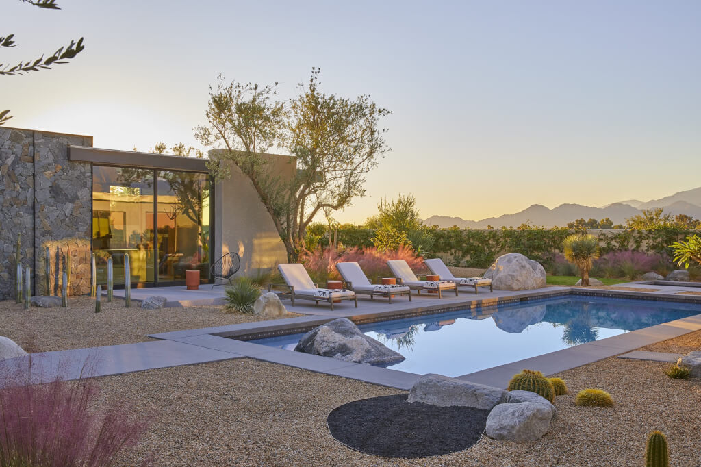
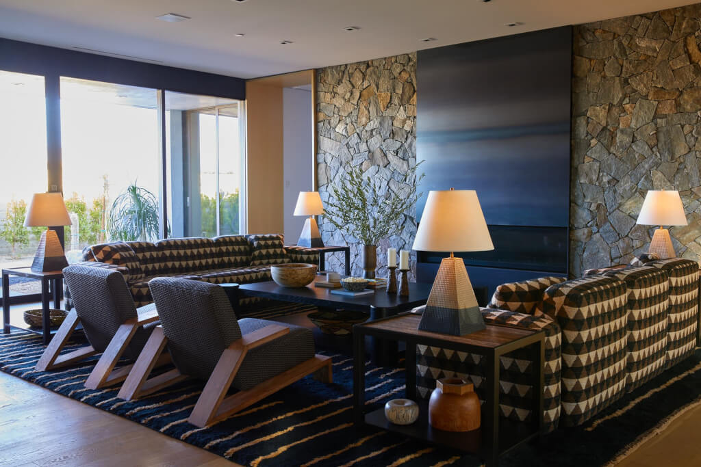
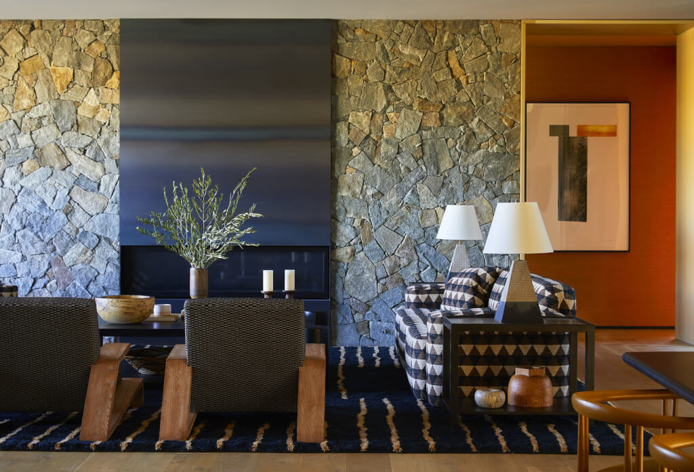
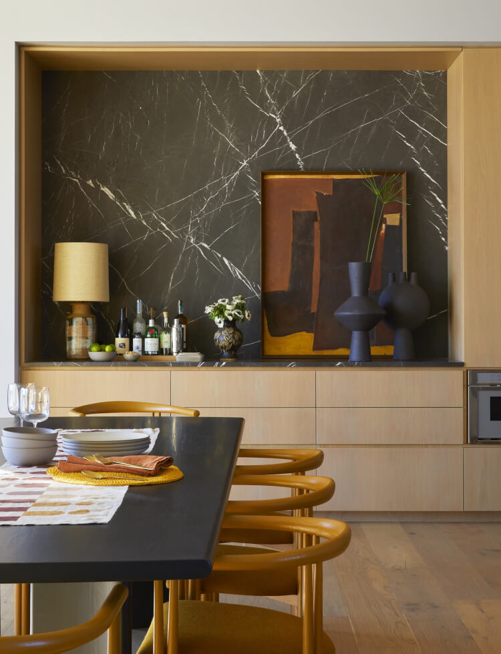
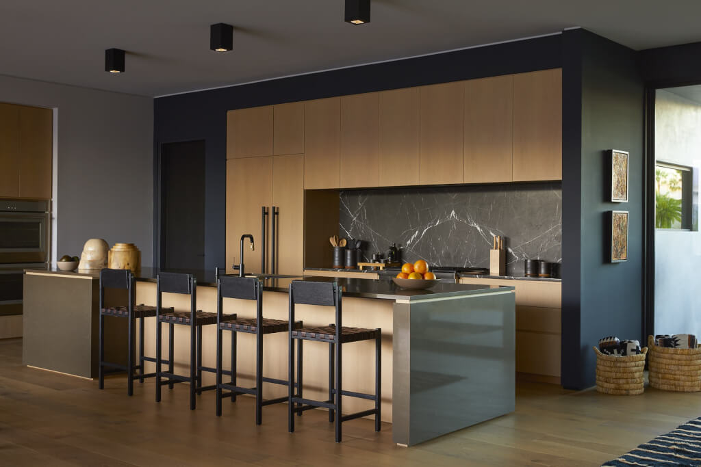
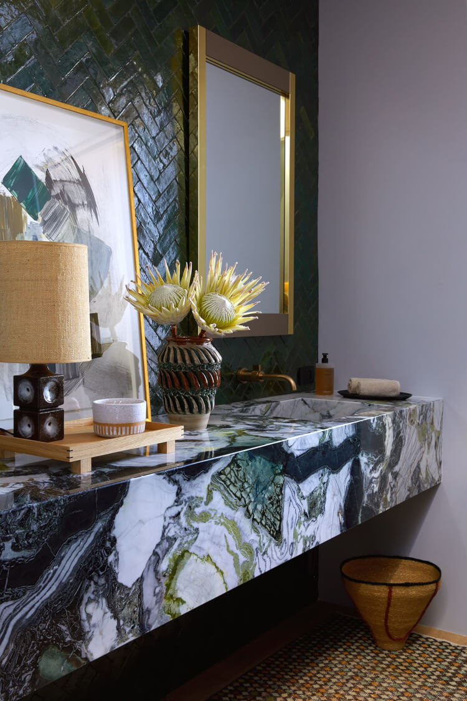
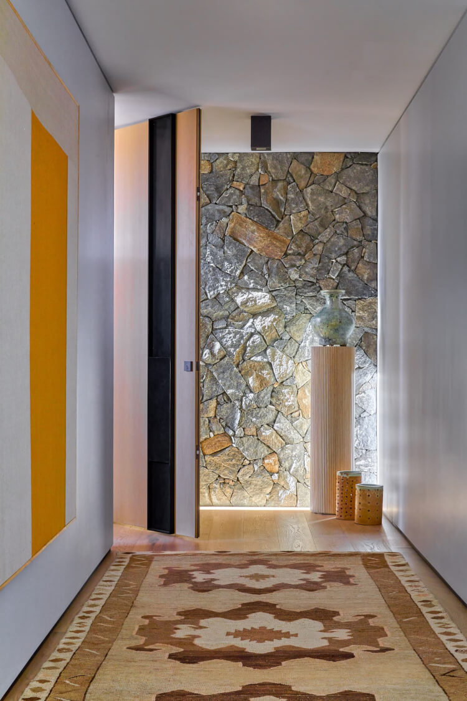
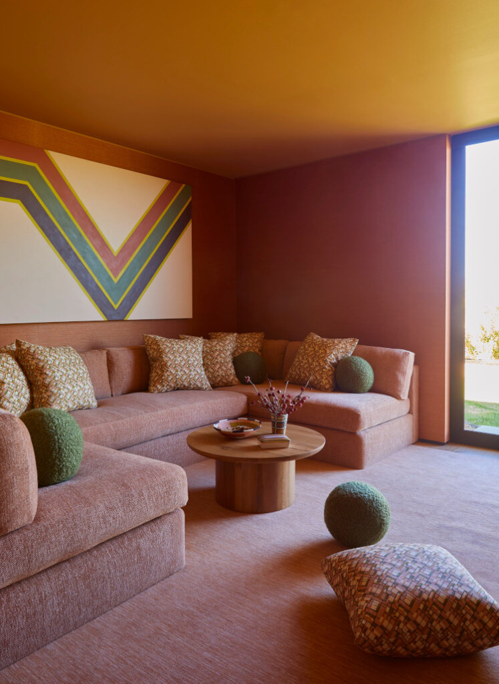
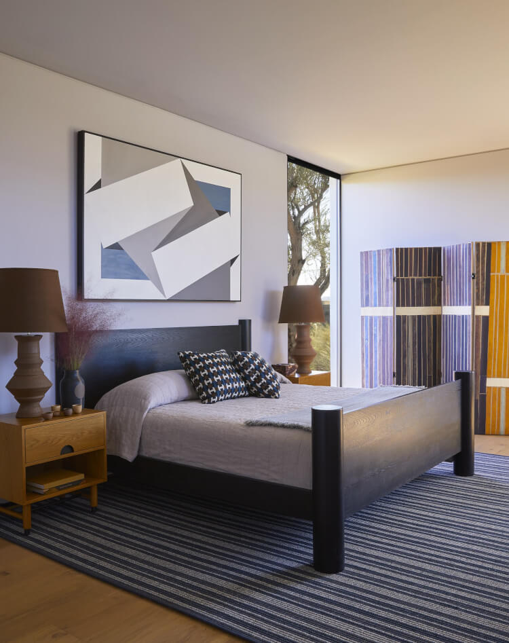
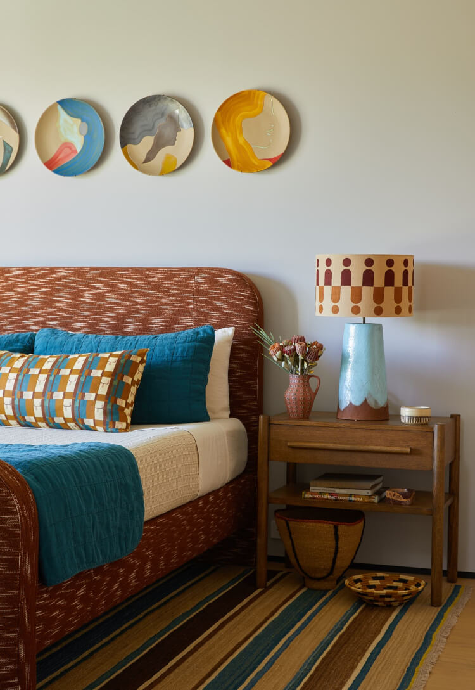
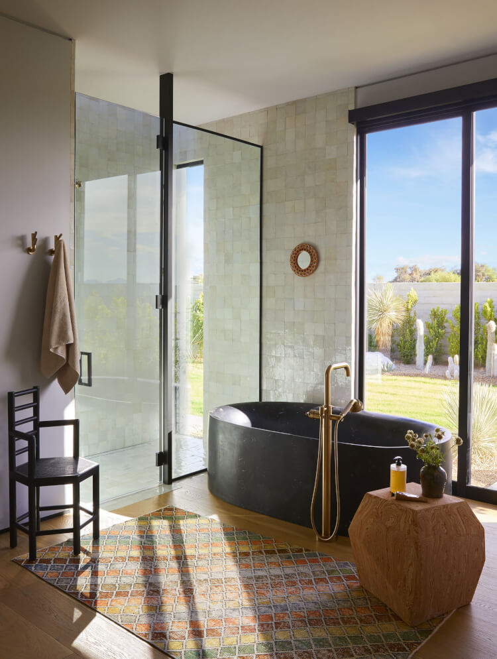
Photography by Yoshihiro Makino
Designer’s own
Posted on Wed, 17 Jan 2024 by midcenturyjo
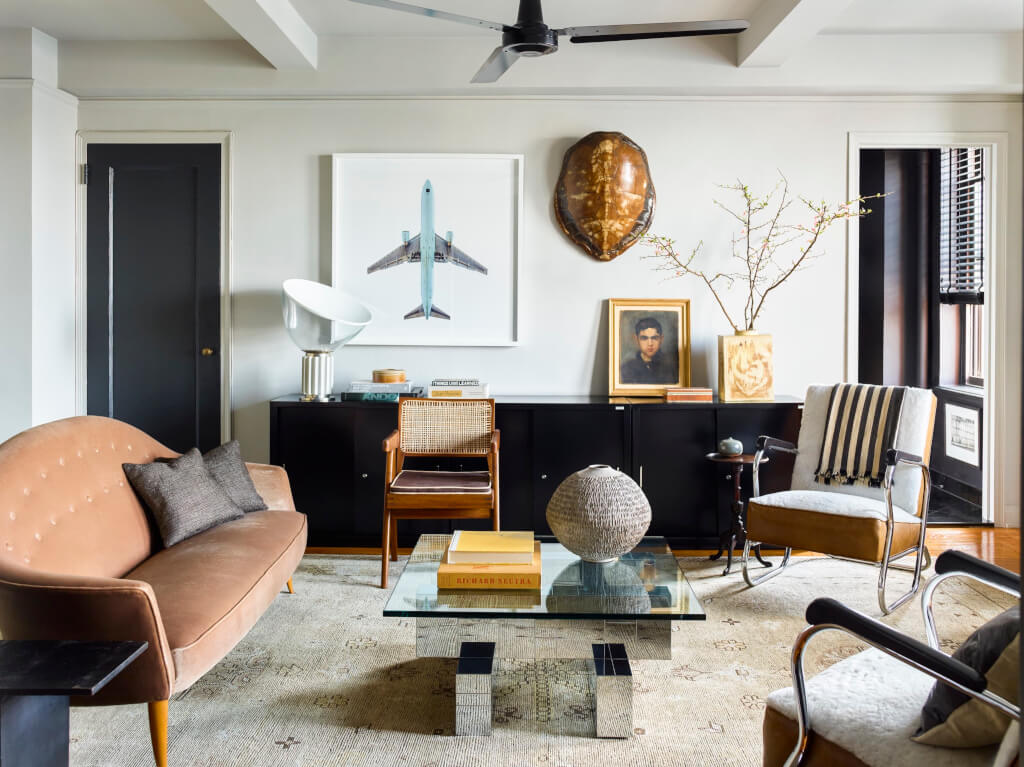
I love looking into the inner spaces of a designer’s mind. Their own homes allow them to express themselves freely. This is the old Chelsea apartment of interior designer Neal Beckstedt. It may be well over 10 years ago but it’s a wonderful insight into stylishly curated small space living. Things I love? The black gallery wall is in the kitchen and the Murphy bed nook.
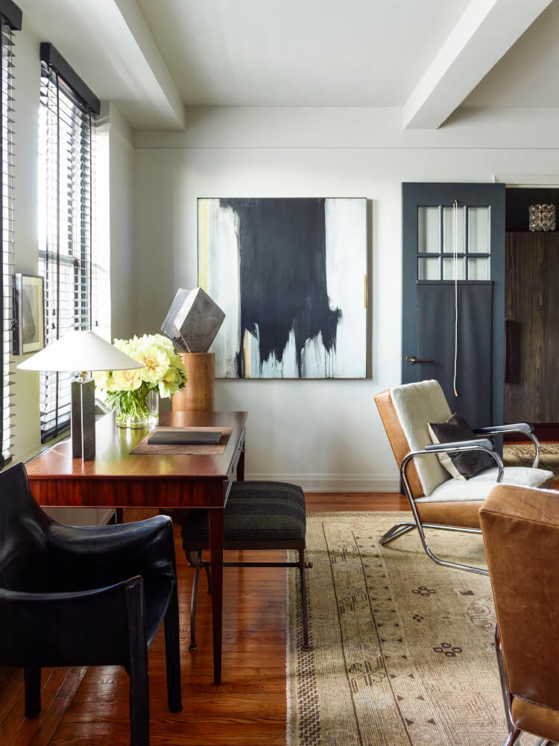
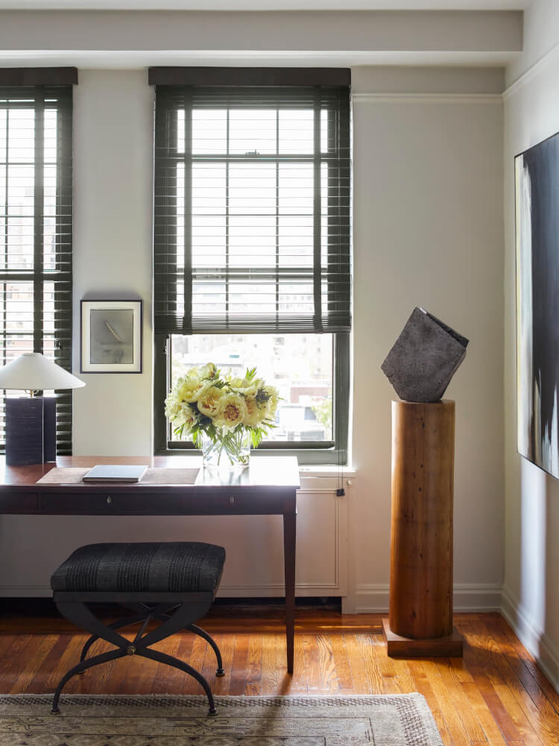
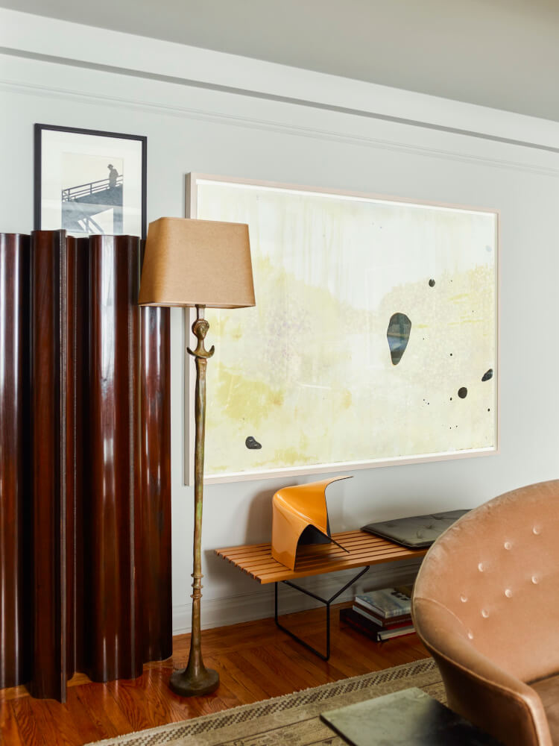
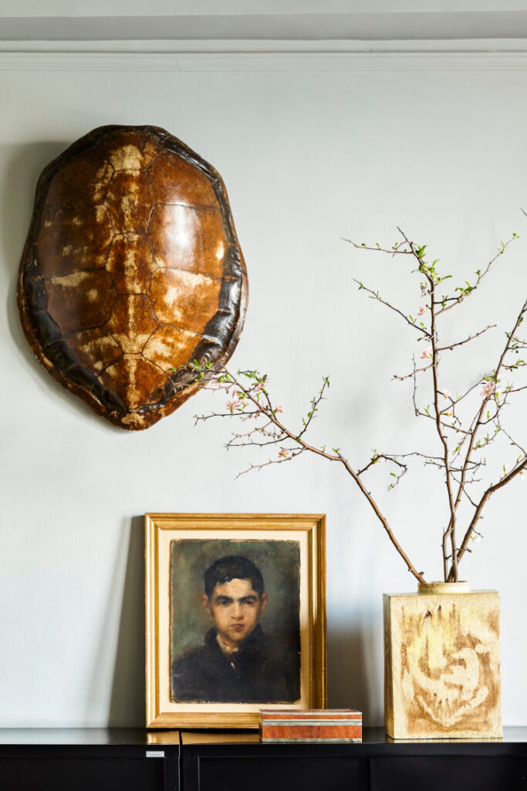

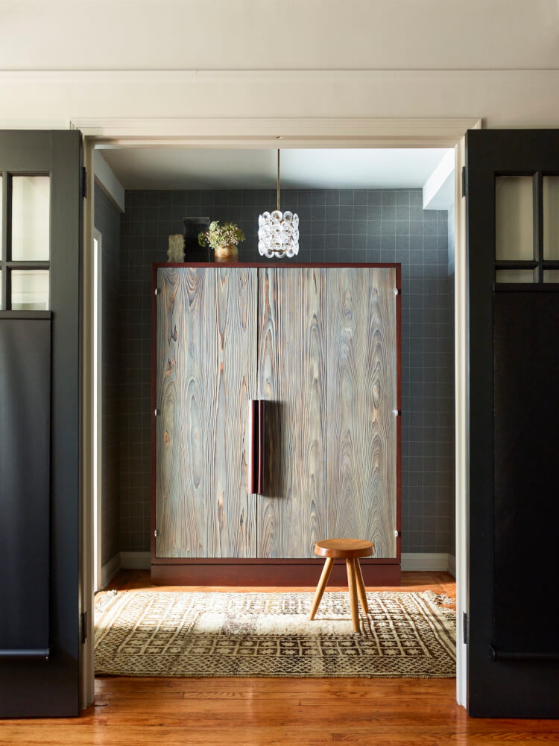
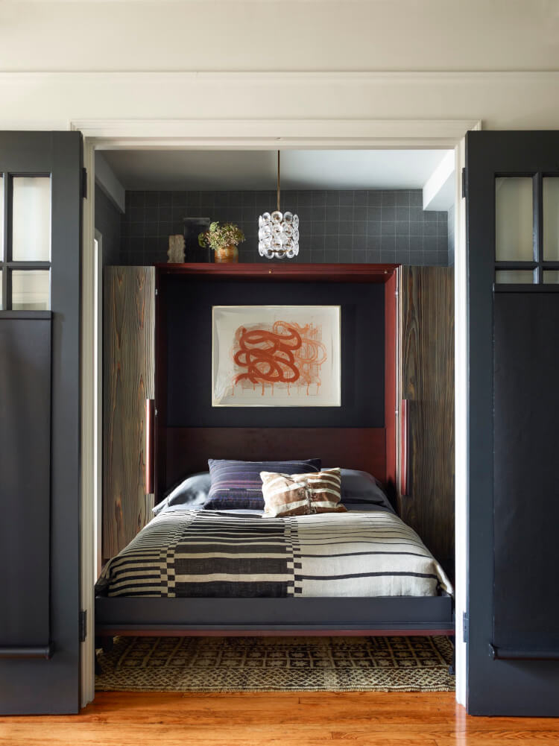
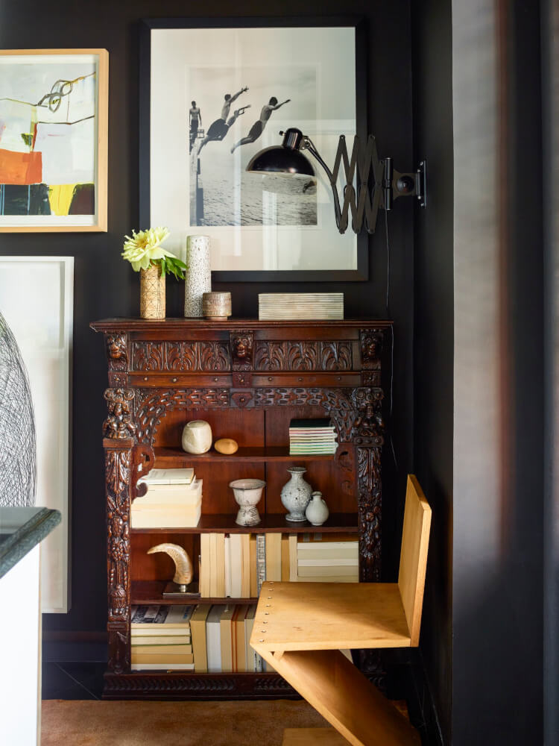
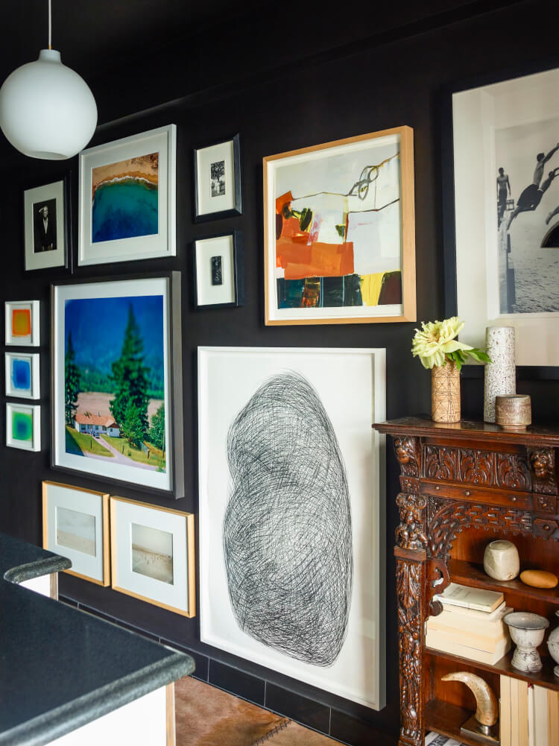
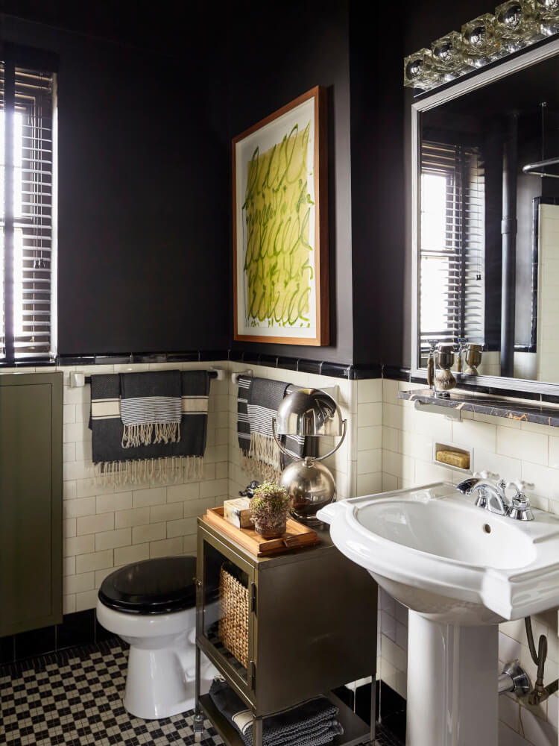
Photography by Eric Piasecki.
Raw yet polished in a new build in Michigan
Posted on Wed, 17 Jan 2024 by midcenturyjo
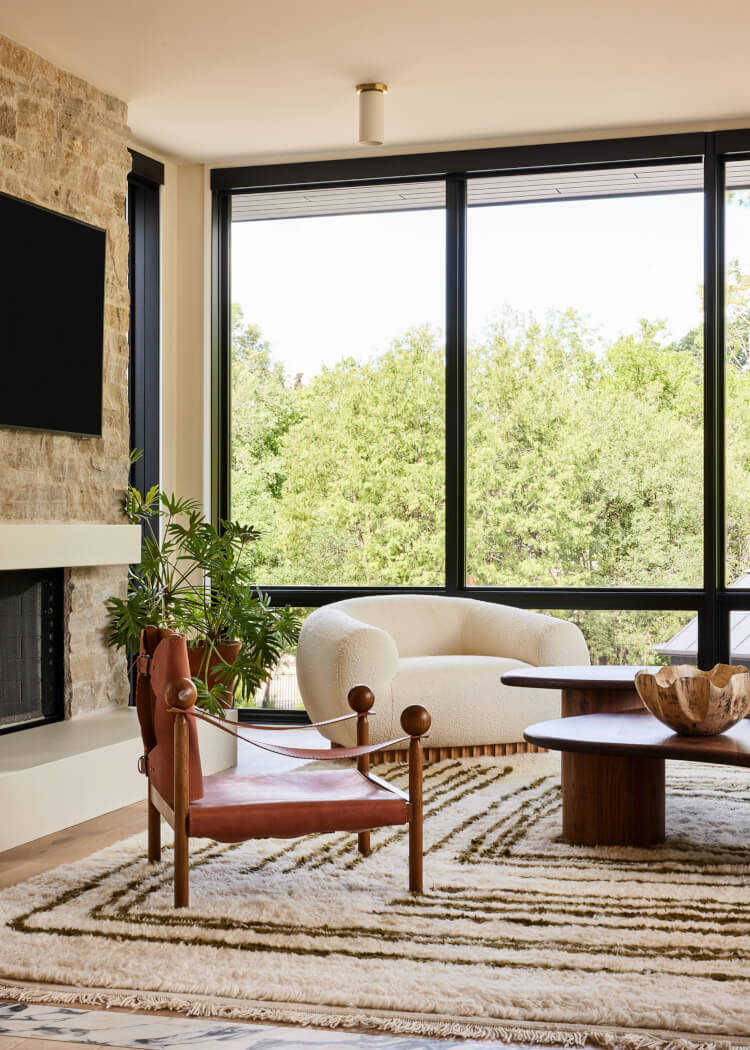
“Purposeful yet uncontrived, raw yet polished, structured yet whimsical, much like nature itself.”
Think texture and natural materials, modern married with organic, patina and subtle pattern. Mulberry Modern, a Michigan house by Sarah Sherman Samuel.
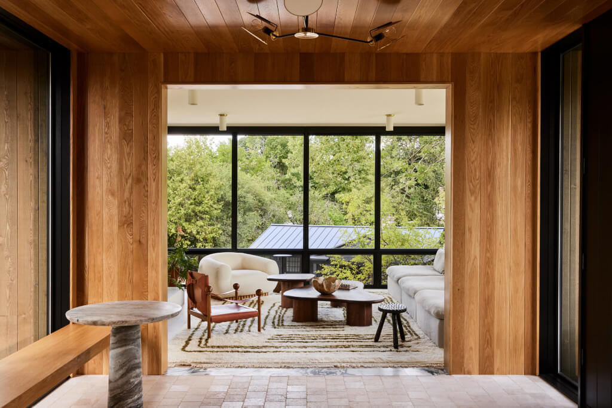
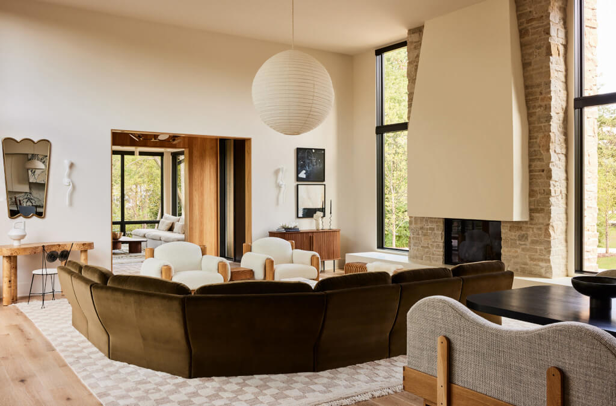
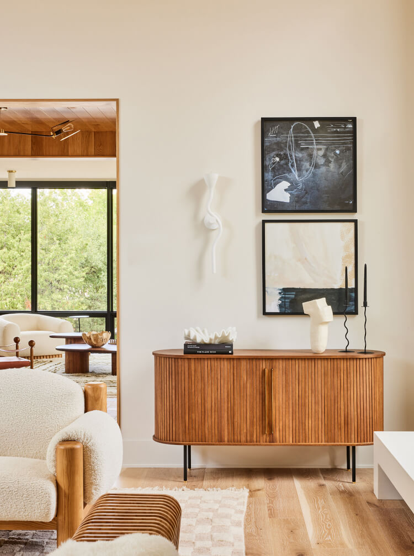
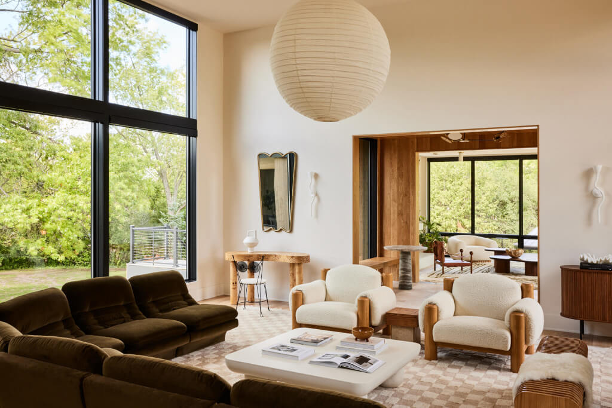
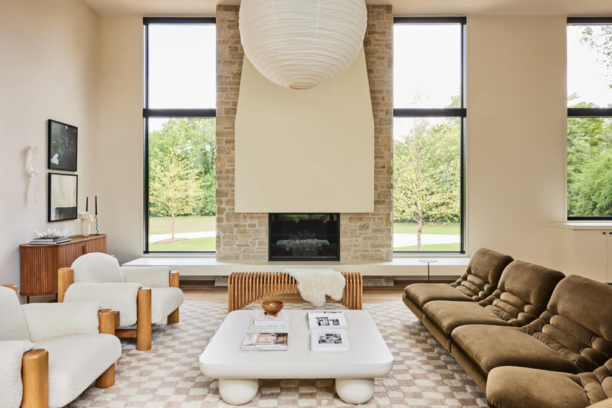
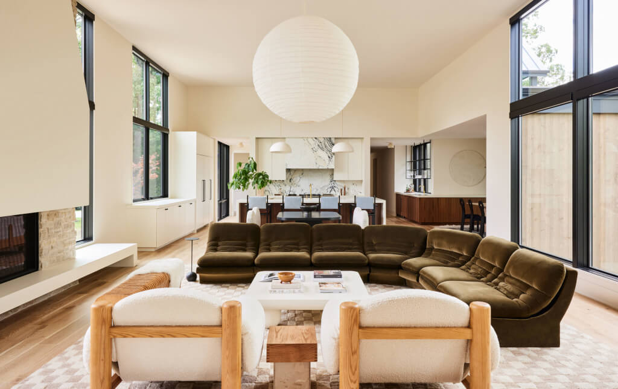
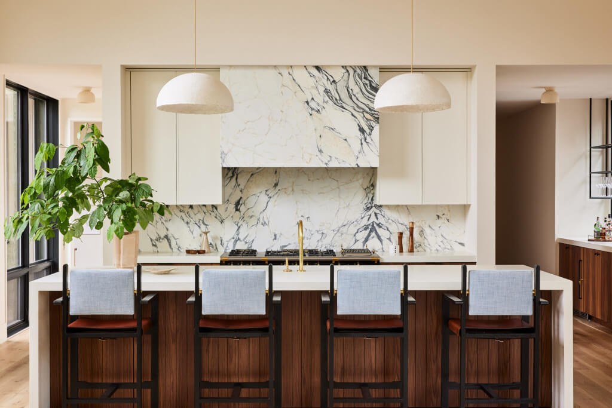
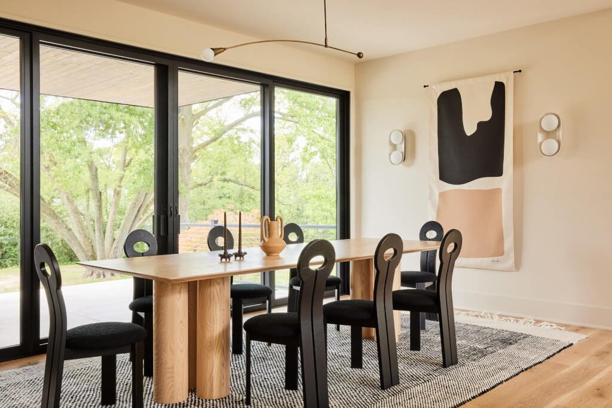
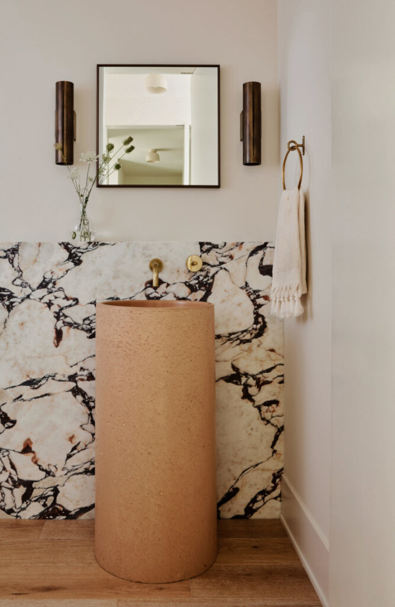
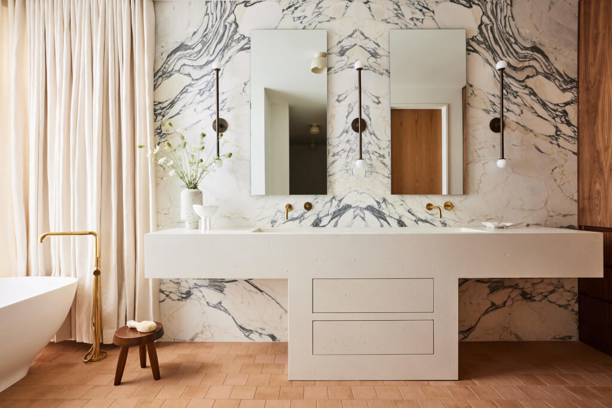
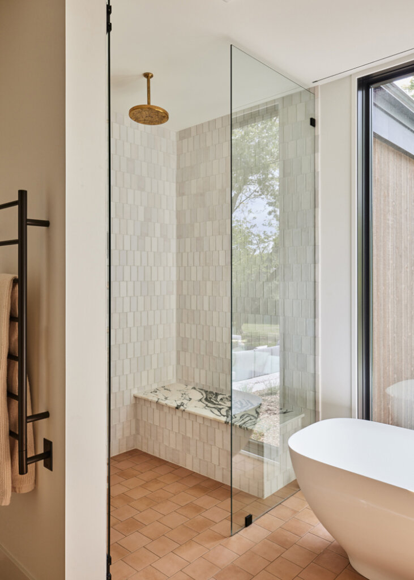

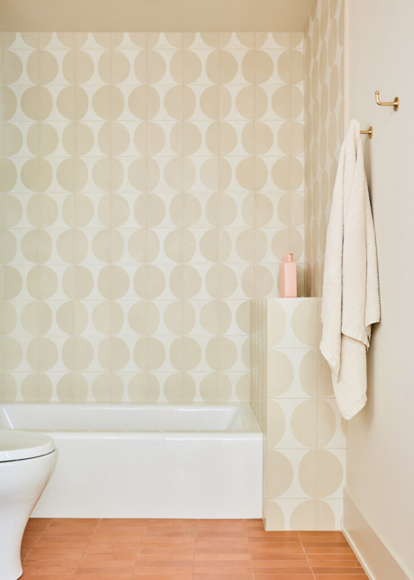
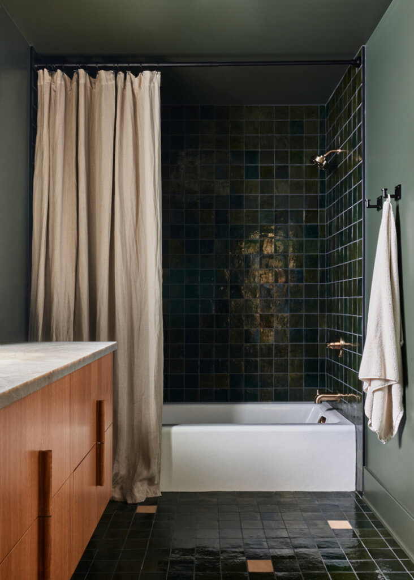
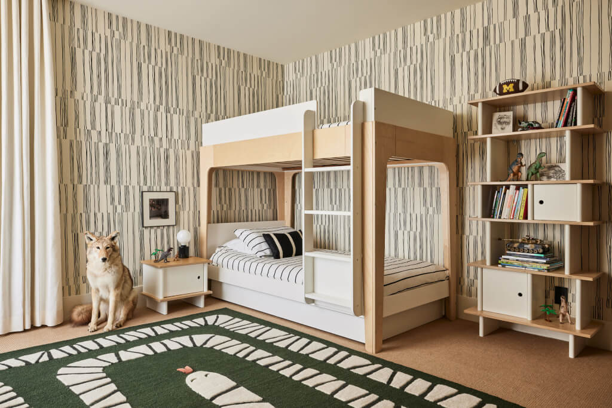
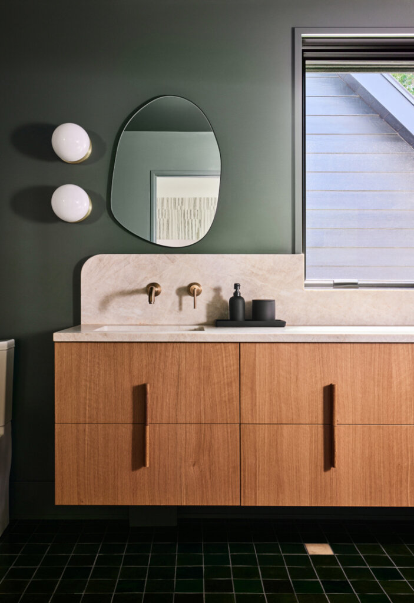
Photography by Nicole Franzen.
A designer’s own
Posted on Mon, 15 Jan 2024 by midcenturyjo

“Located in London’s iconic brutalist Barbican building, this apartment is both complimentary of the original architecture while also exuding a warm contemporary character.
With two bedrooms and two bathrooms set over 1300 square feet, every inch of space was carefully considered. Exquisite details include Venetian plaster walls and custom door handles. Beautiful woods are used throughout, from exquisite burl wood panelling in the entrance hall and sumptuous television room to the hand-lathed end grain timber flooring inspired by the cobblestones of Paris from the 19th century and pippy oak wood joinery with Arni Fantastico marble details in the open plan kitchen. A jewel box bathroom is entirely clad in dramatic Cipollino marble.
A colour palette of soft pastels extends from hand-tufted rugs to a custom-designed blush velvet curvilinear sofa and a lovingly curated art collection. Much of the furniture was custom designed for the apartment.”
Contemporary, liveable interiors with an elegant and eclectic European point of view. That’s the trademark of London and New York based Bryan O’Sullivan Studio and no more evident than in his own home. Think glamour with a touch that is fresh and fun.
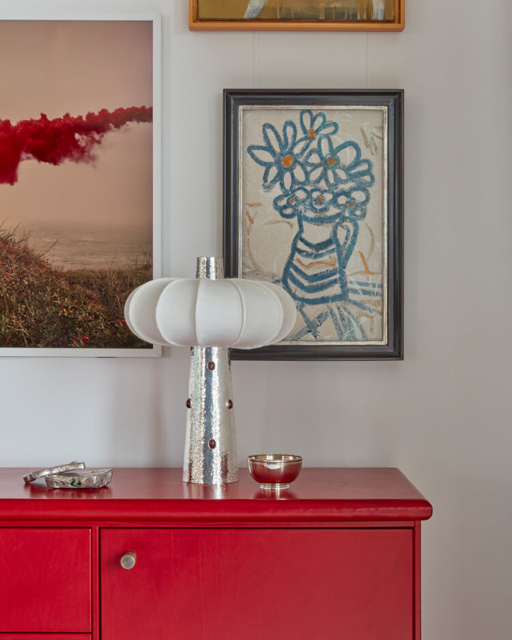
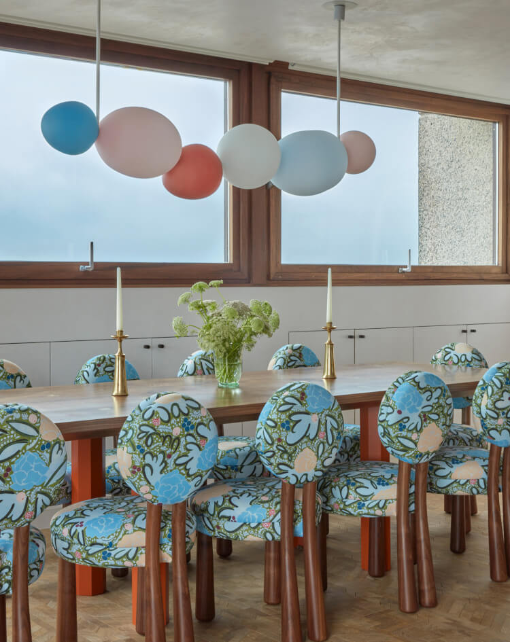
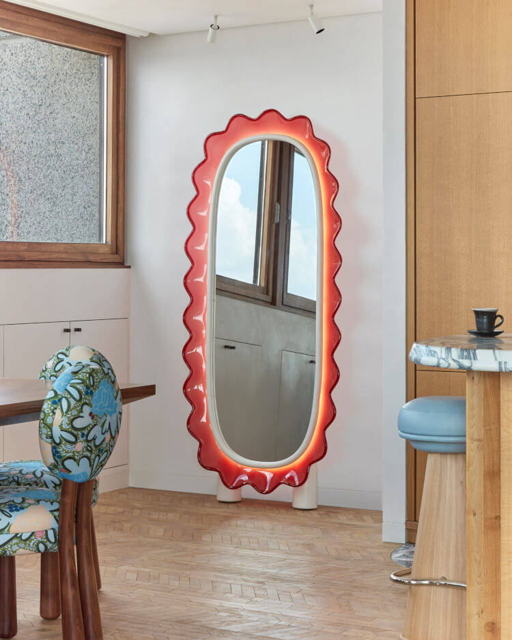
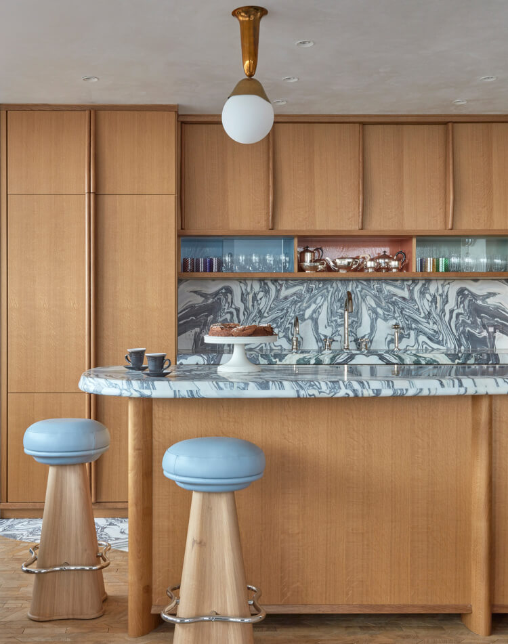

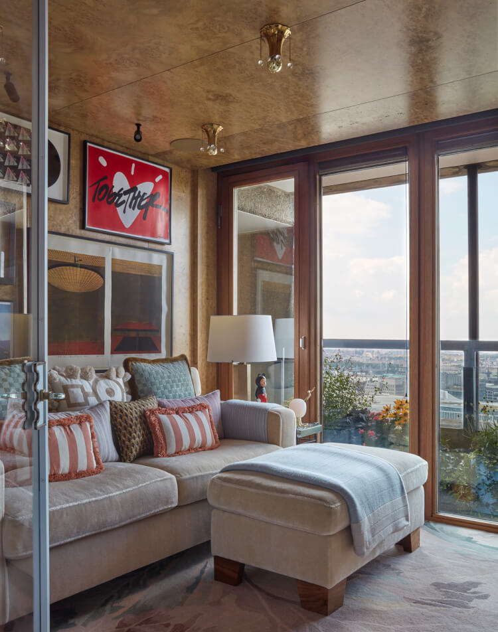
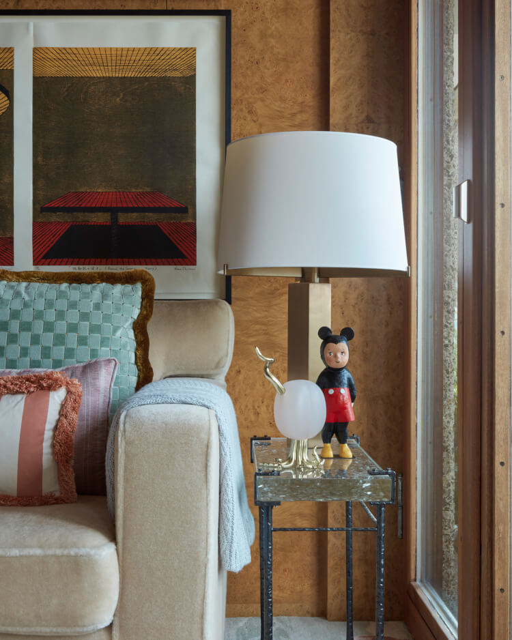
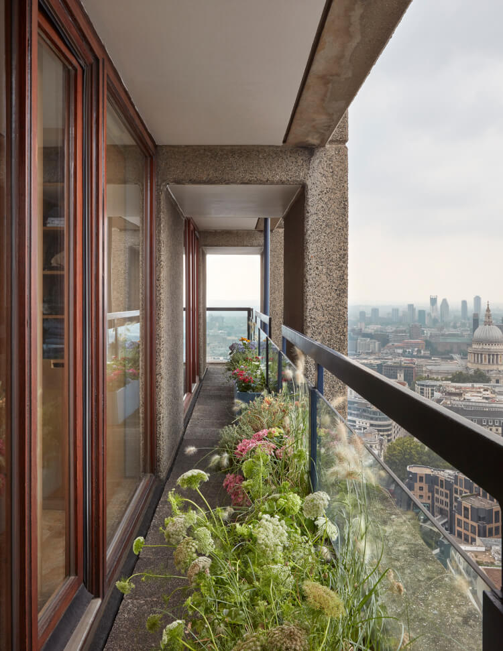
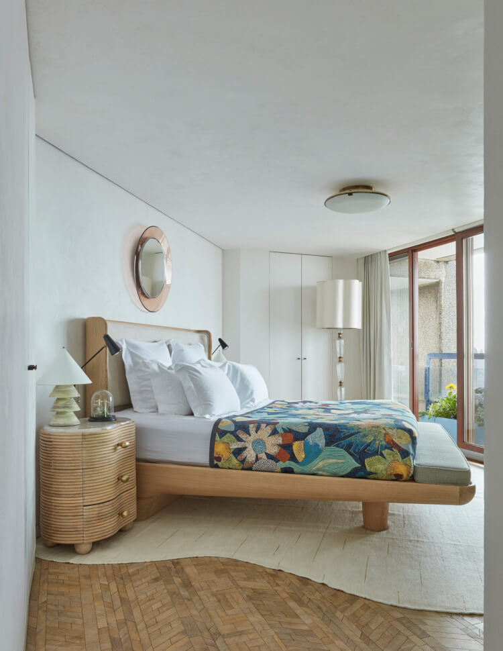
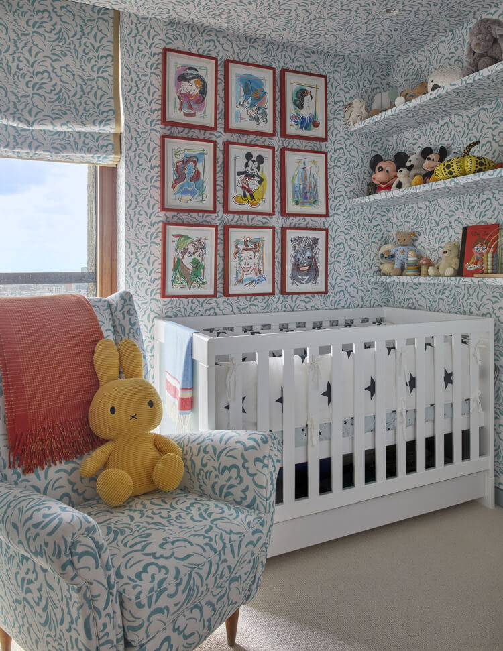
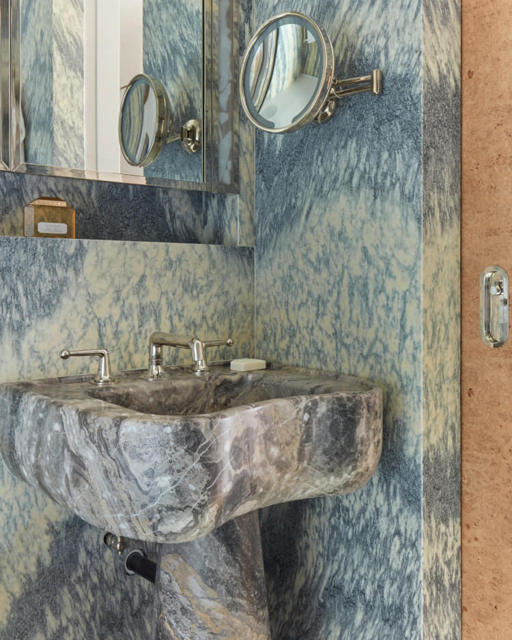
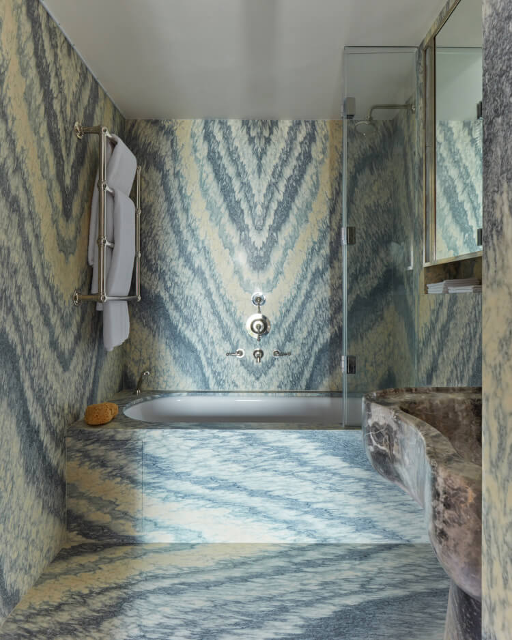
Photography by James McDonald.

