Displaying posts labeled "Living Room"
Brazilian and blue
Posted on Wed, 27 Sep 2023 by midcenturyjo
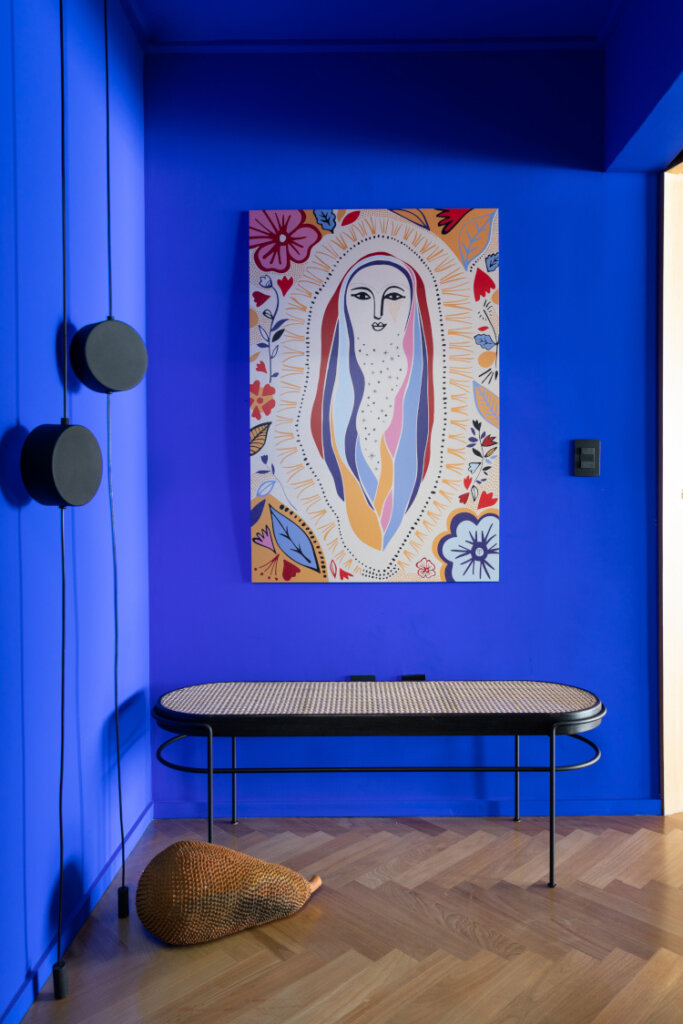
Apartment BW by Renata Gaia Arquitetura (in collaboration with Vapor Arquitetura) transformed an apartment in the Paraíso region of São Paulo for a family of four. The living area boasts an open layout with a central shelving unit that defines spaces without restricting flow and features exposed concrete slabs and pillars, herringbone wood and marble floors. The design embraces calming colours throughout, with a vibrant blue entryway inspired by Frida Kahlo. The furniture showcases Brazilian design, providing both functionality and style, creating a youthful and personality-filled space that plays with unconventional textures, finishes, and colours.
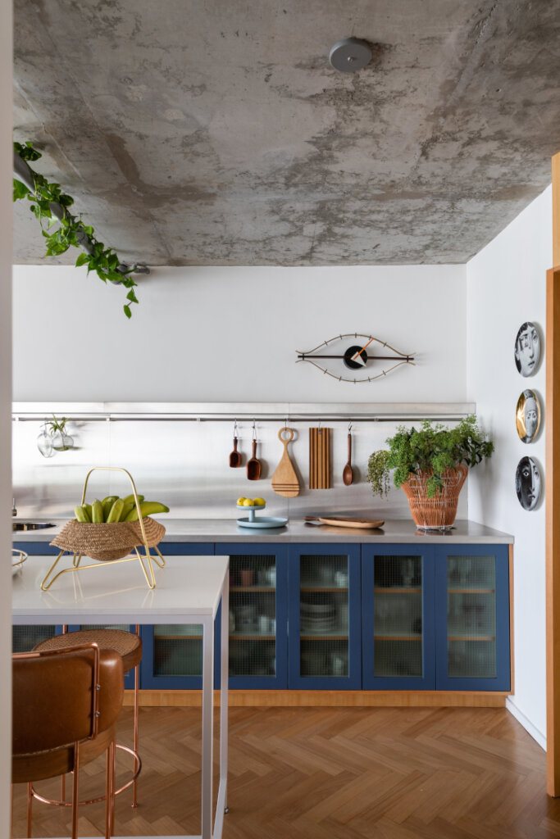
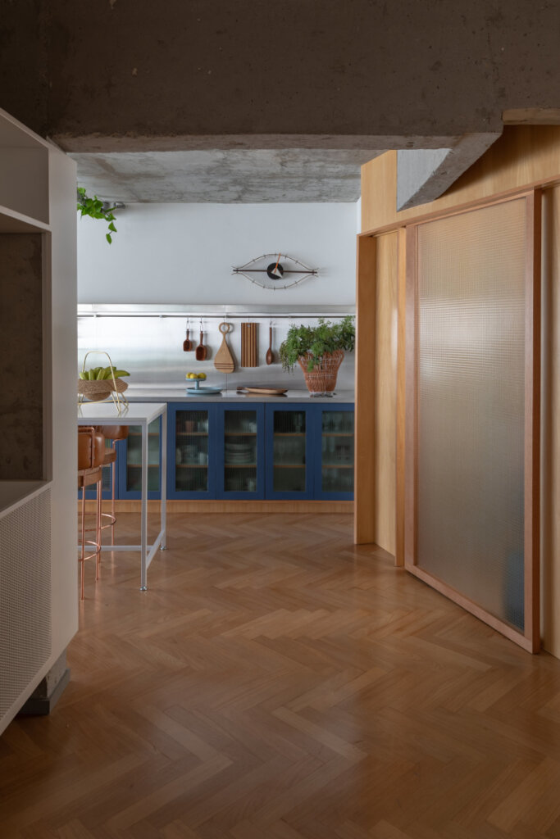
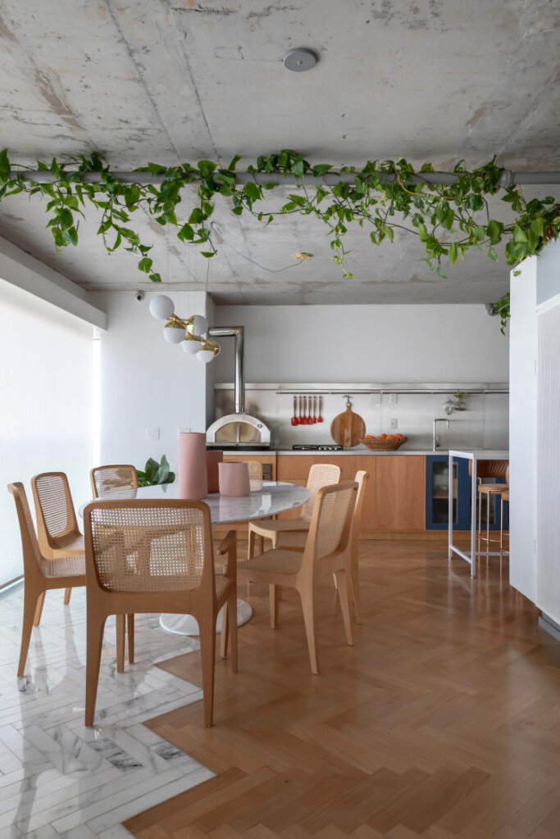
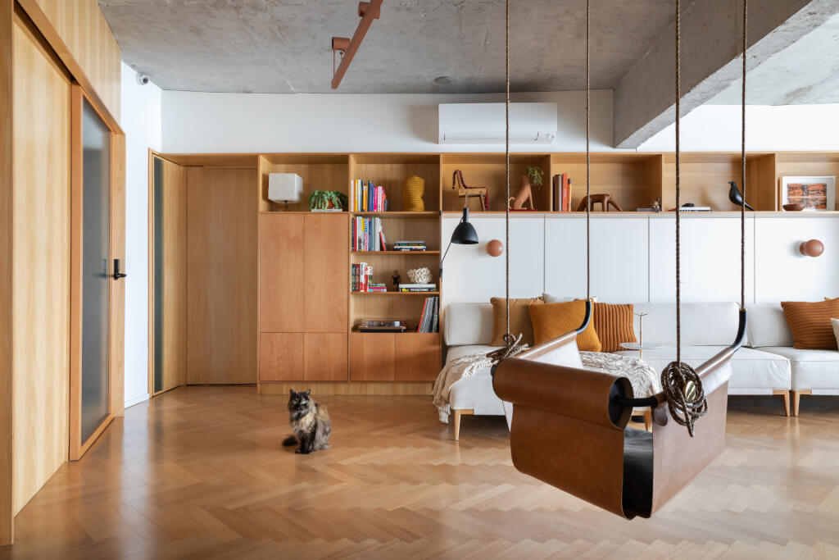
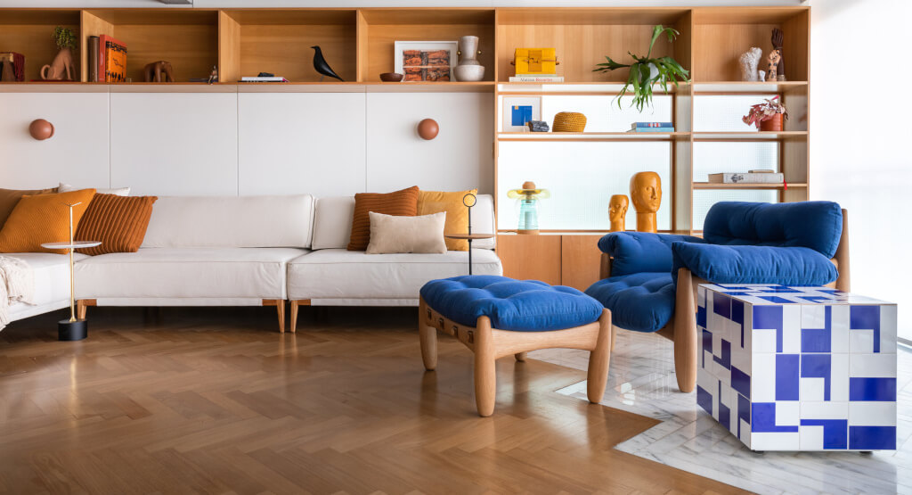
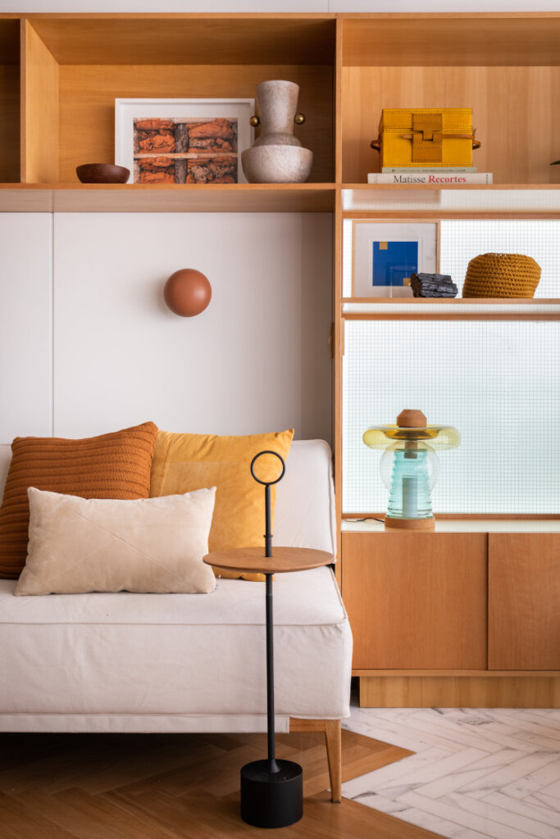
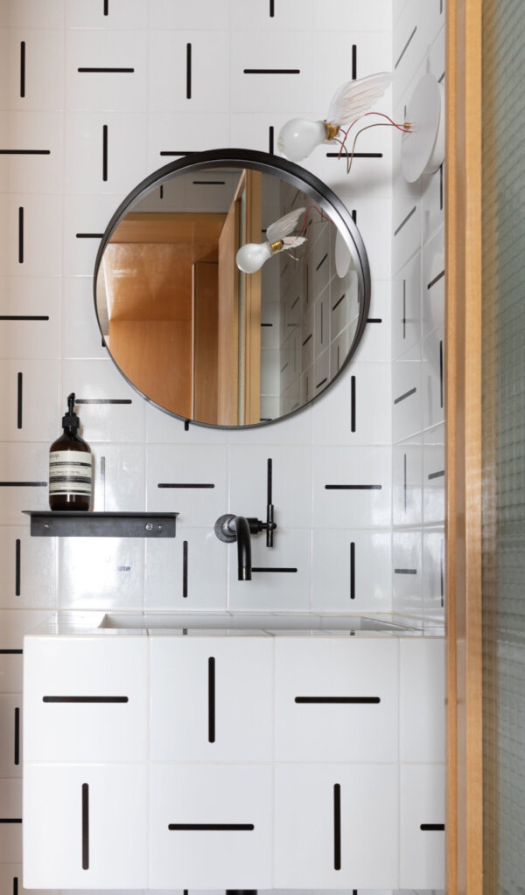
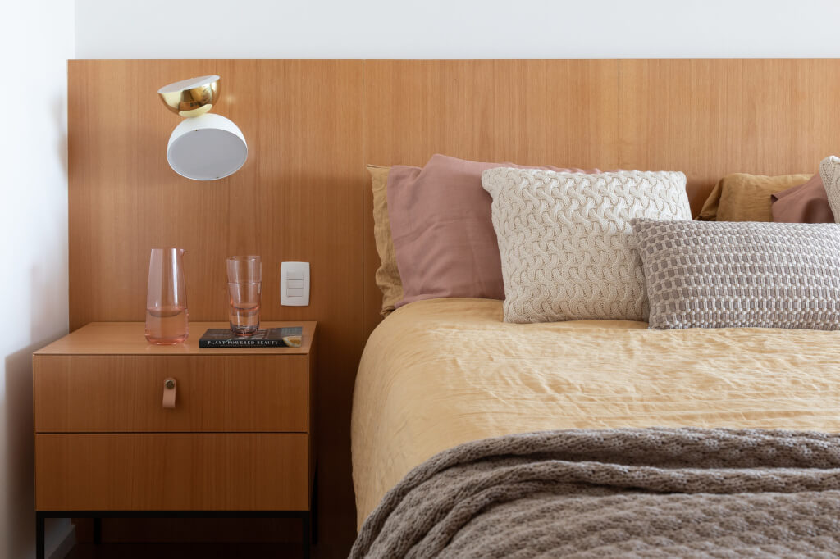
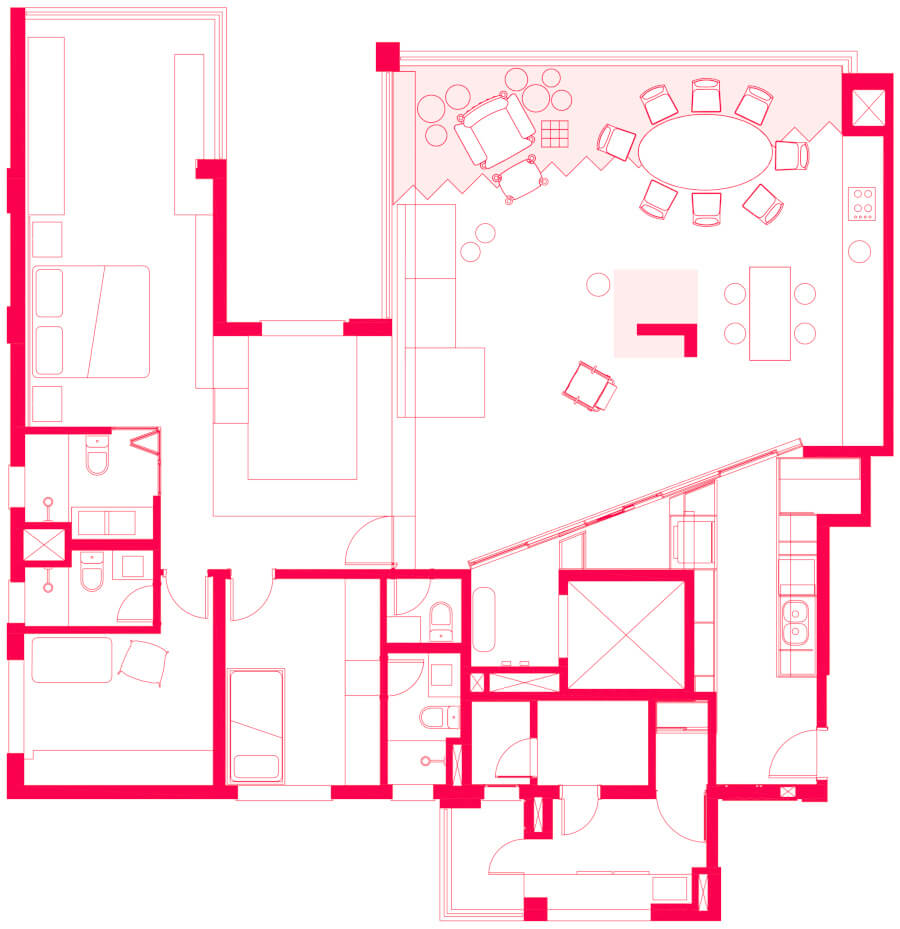
Photography by Lufe Gomes.
Traditional with a contemporary twist in Cannes
Posted on Mon, 25 Sep 2023 by midcenturyjo
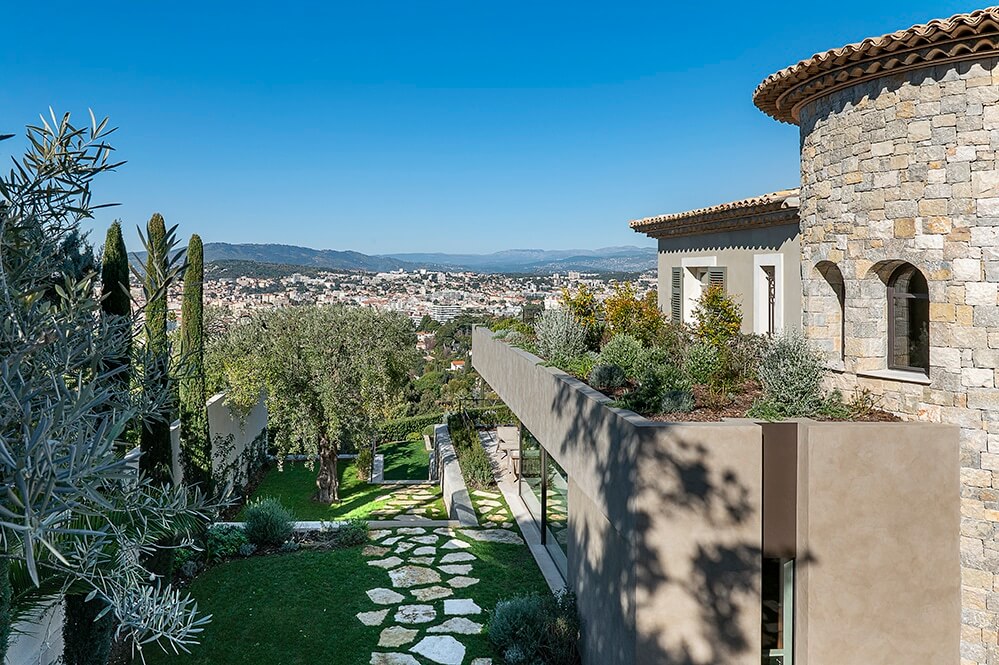
This project is all about the seamless blending opposites. A classic building meets a bold, concrete addition, giving a fresh twist to regional architecture. Inside, it’s all about creating a relaxing vibe with natural materials and artisanal flair for that subtle touch of luxury. And in a fabulous position like this, the gardens were a top priority. Traditional yet modern, breaking down the barriers between indoor and outdoor through the retractable windows. A Mediterranean dream. Villa Frederica by Caprini & Pellerin.
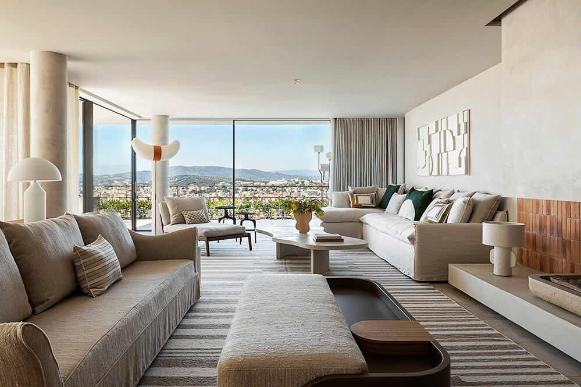
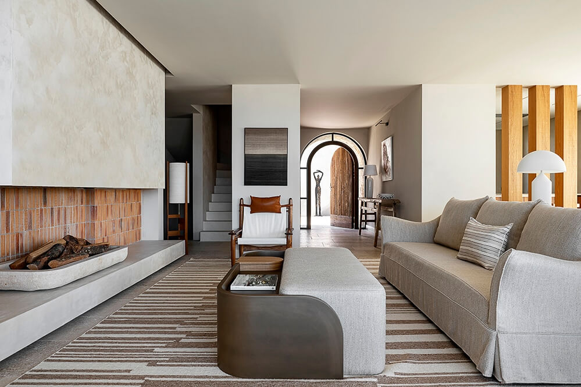
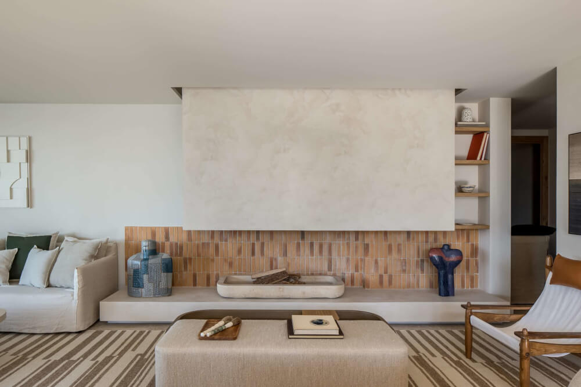

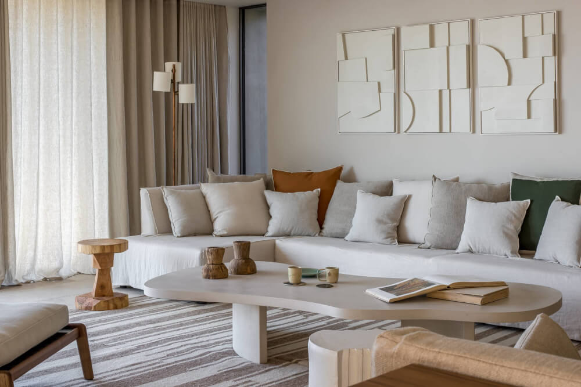

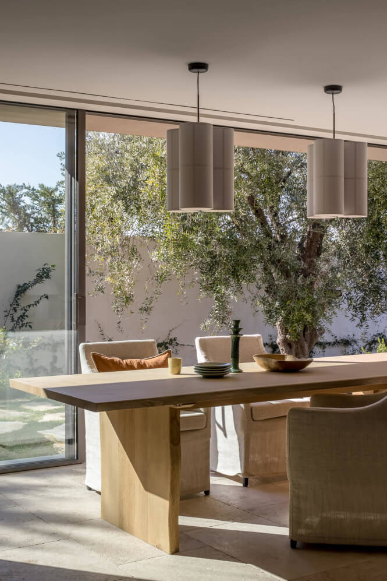

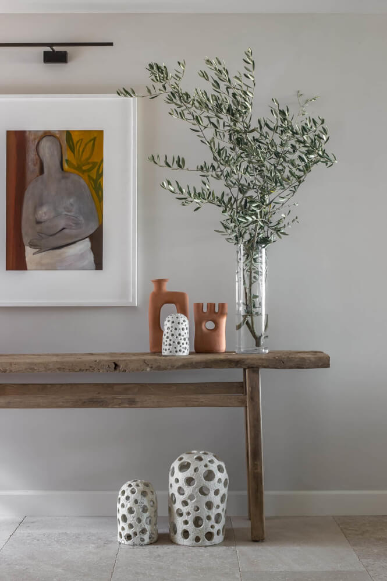
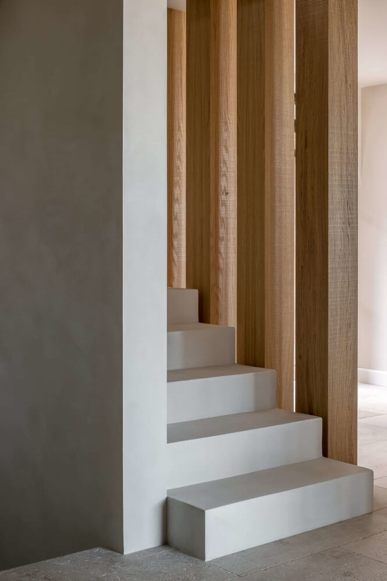
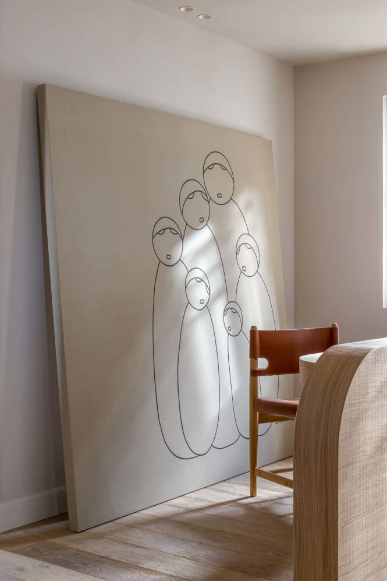
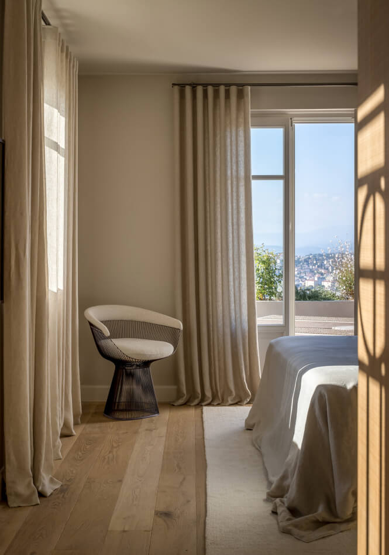

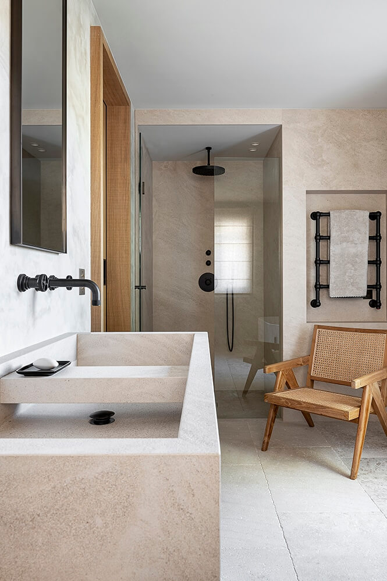
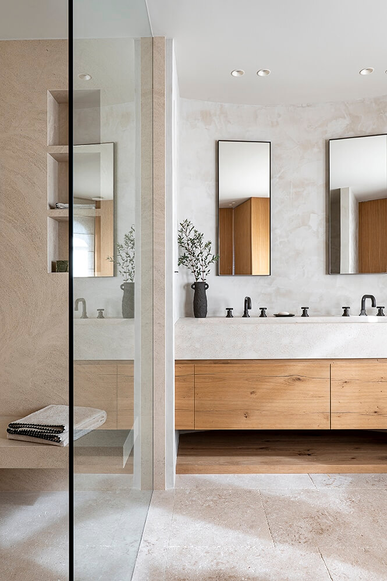
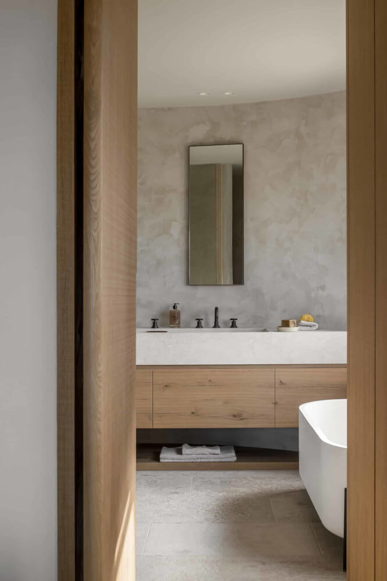
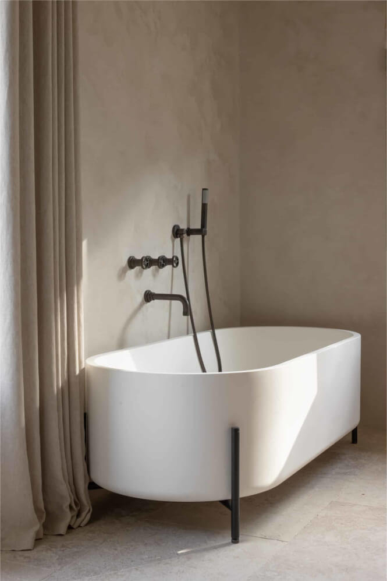
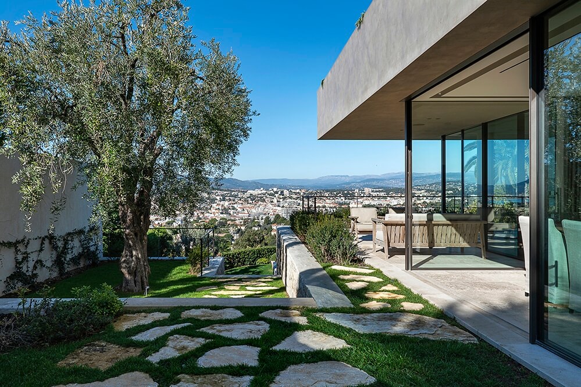
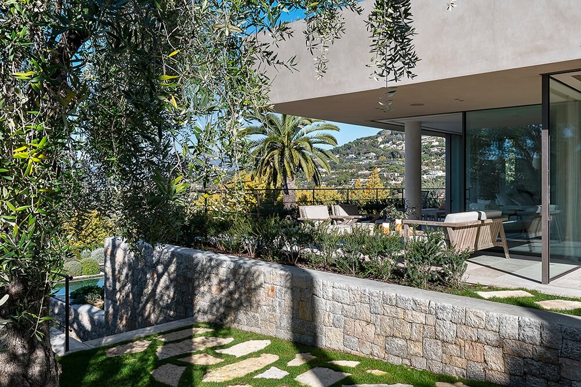

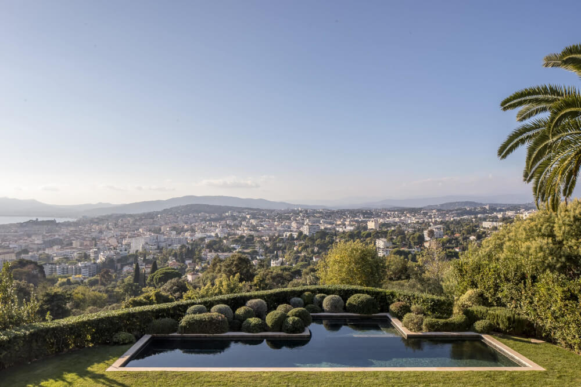
Uptown apartment
Posted on Mon, 25 Sep 2023 by midcenturyjo
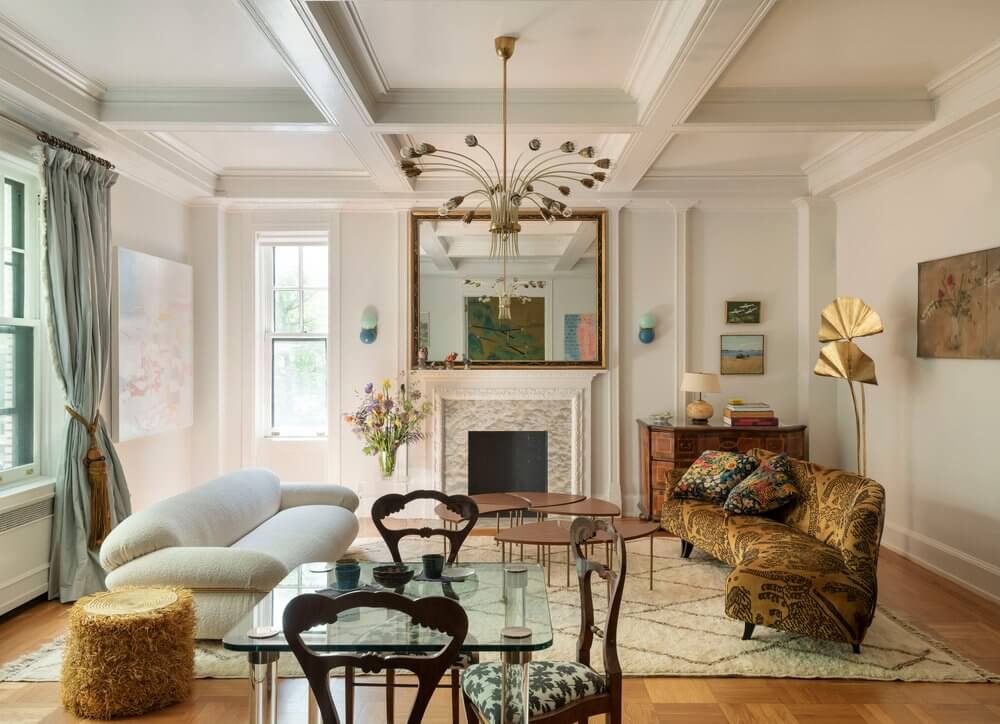
Joyful and fabulous. Layers of colour and pattern , wallpaper and fabric. When family living is stylish AND fun it’s got to be by design duo of Damian Zunino and Britt Zunino of Studio DB.
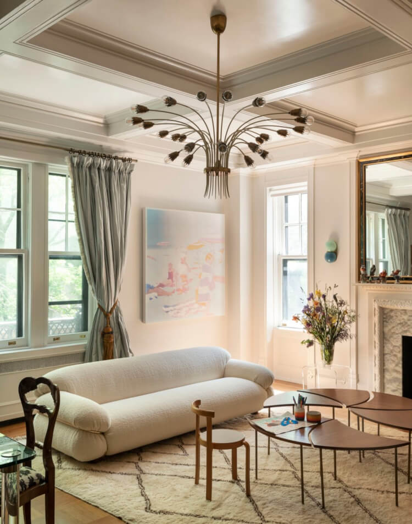
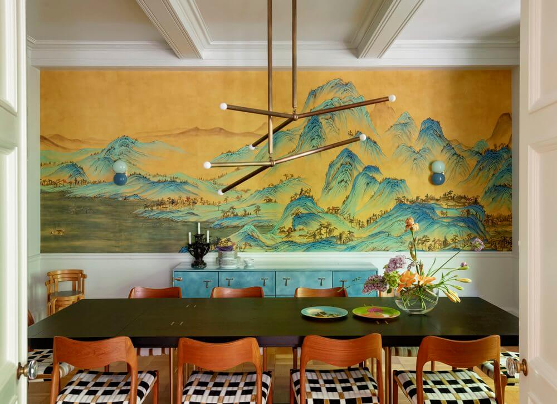
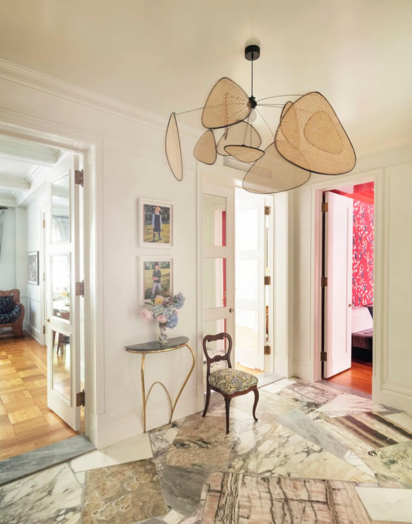
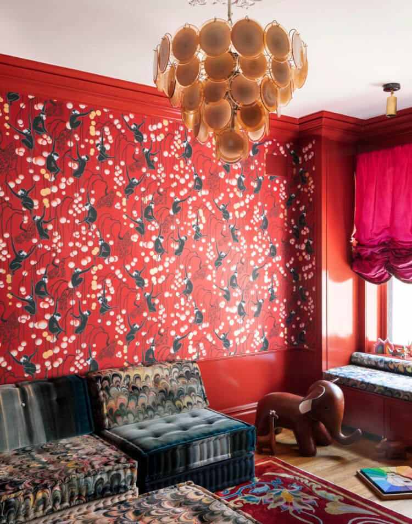
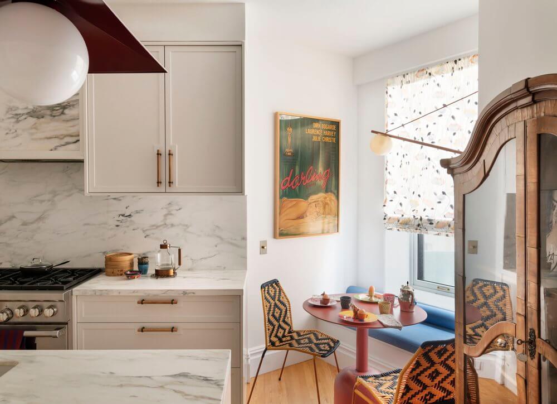
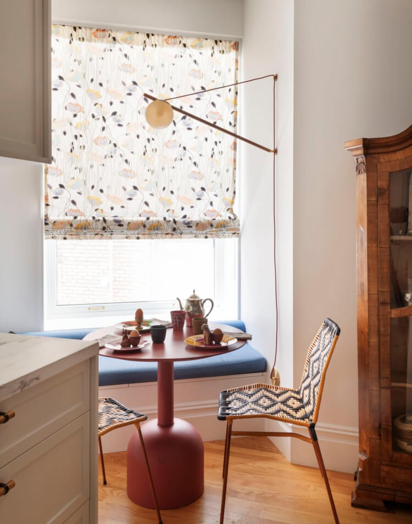
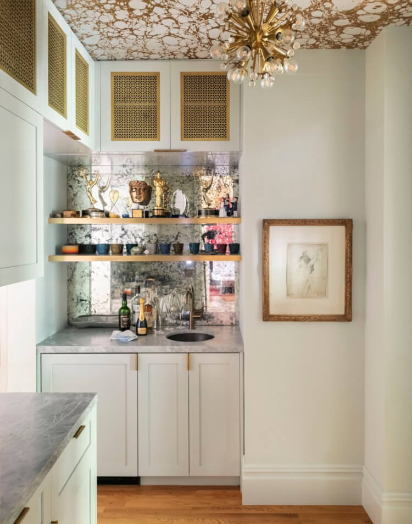
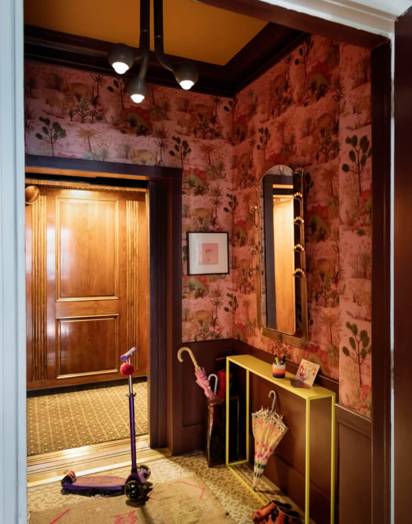
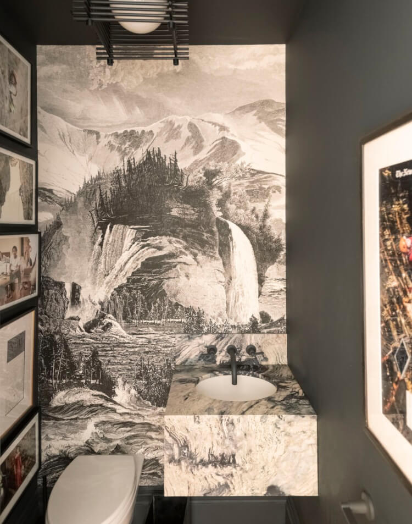
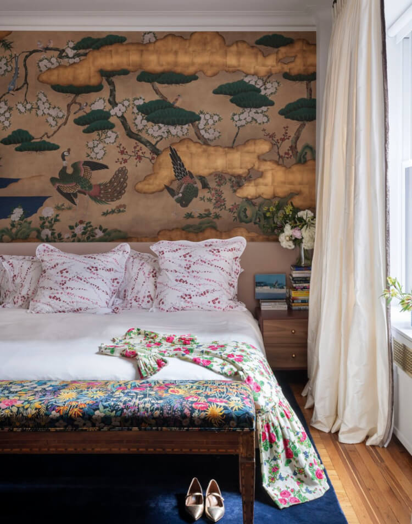
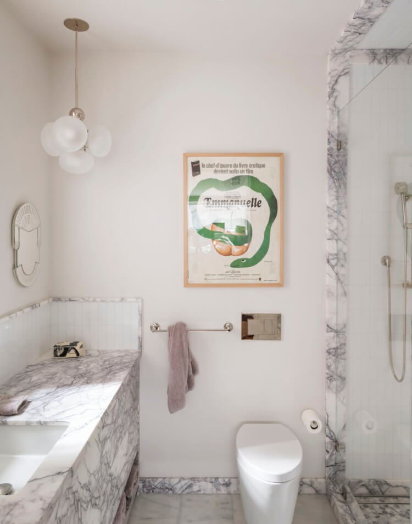
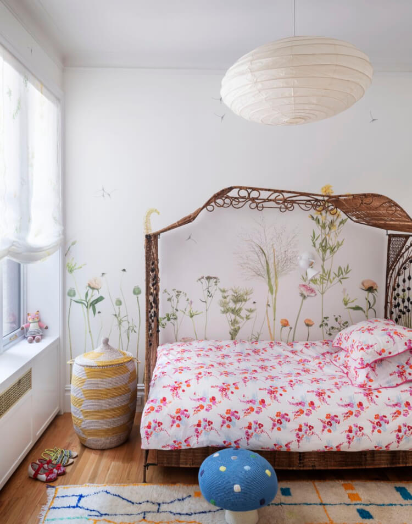
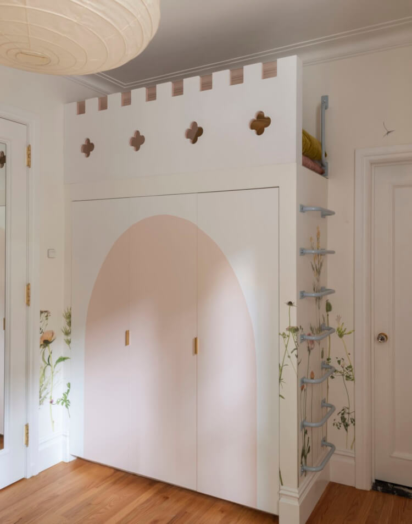
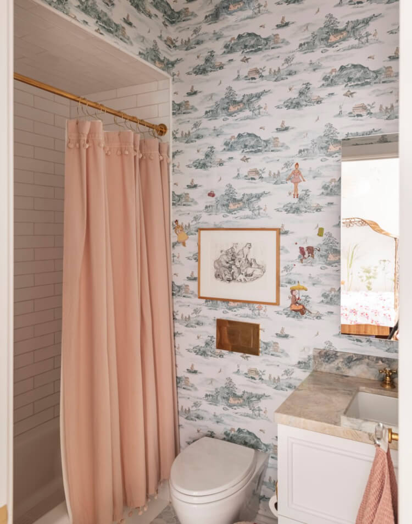
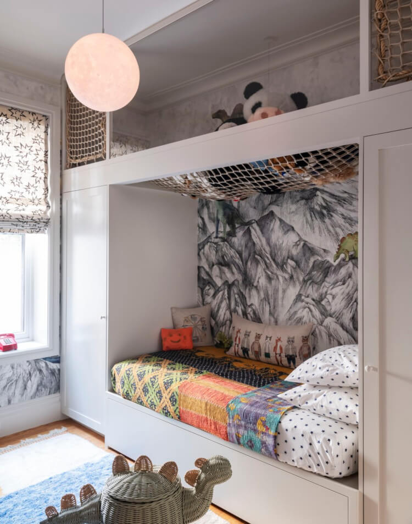
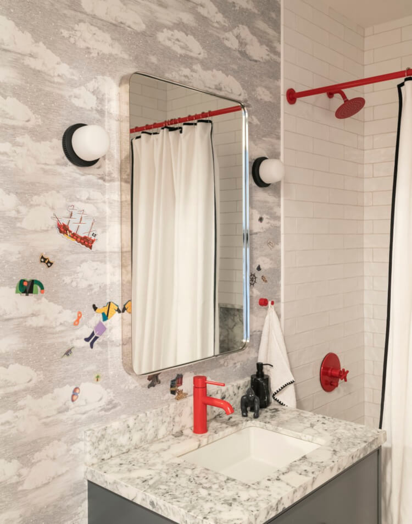
Photography by Matthew Williams.
Muted and masculine
Posted on Thu, 21 Sep 2023 by midcenturyjo
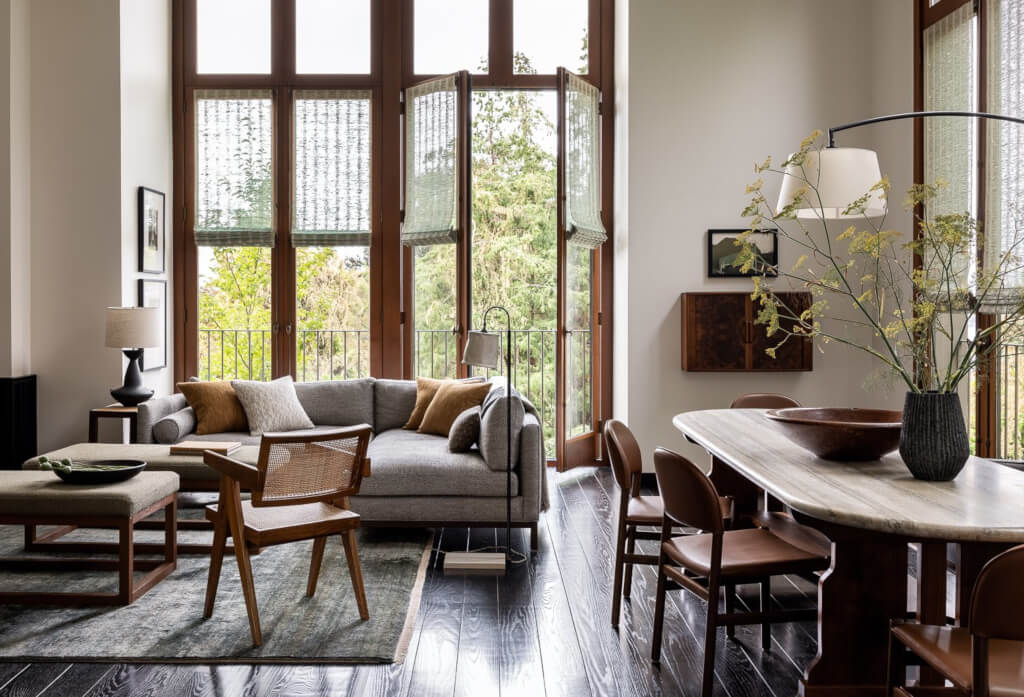
Open and intimate, grounded yet light, functional and beautiful. This Seattle residence by Brian Paquette has a masculine vibe with its earthy muted colour palette anchored by dark floors and layered with texture. It’s a seamless aesthetic tying the rooms together.
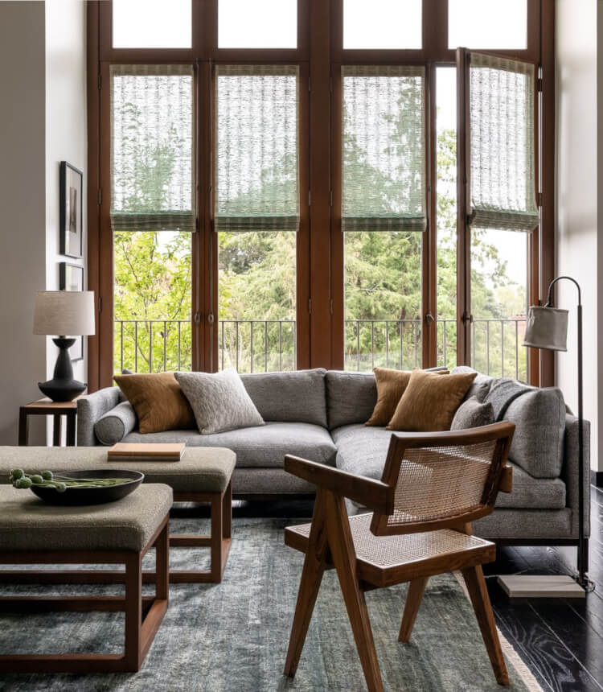
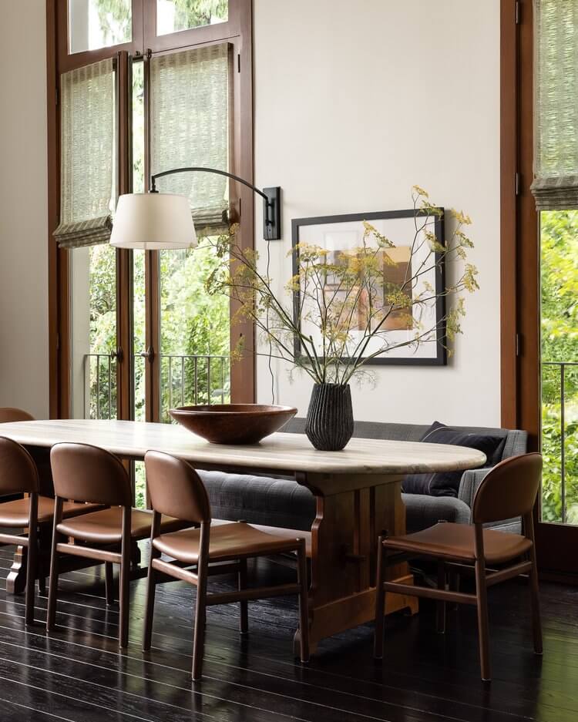
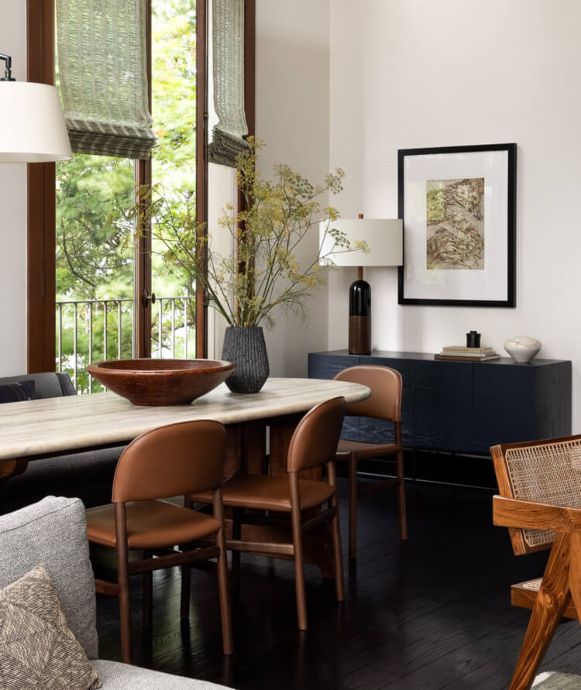
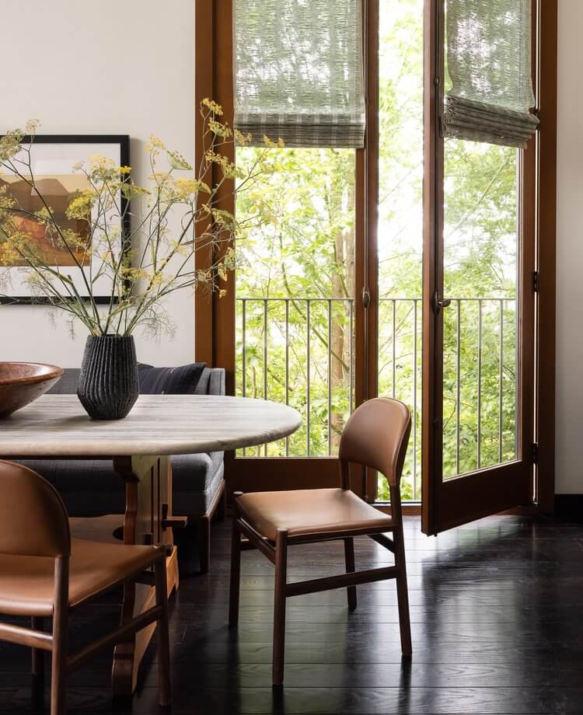
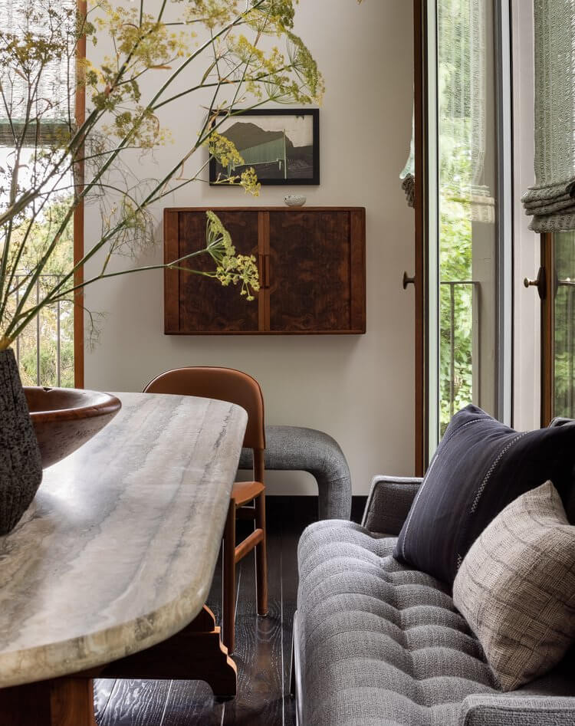
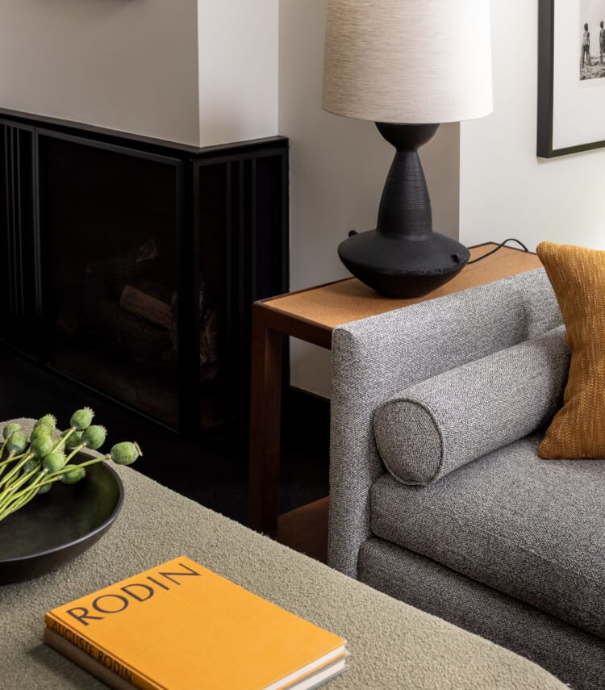
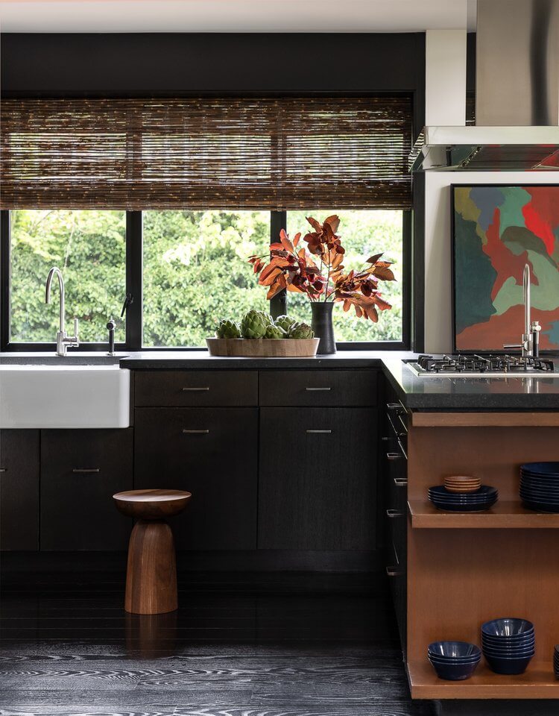
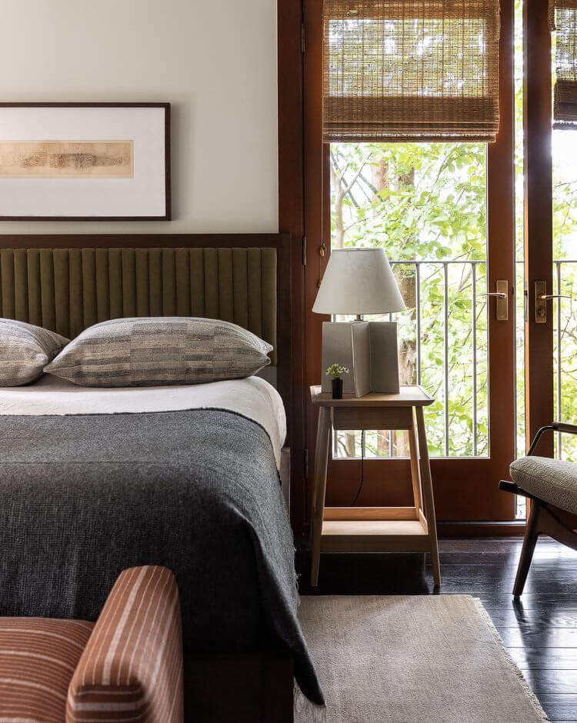
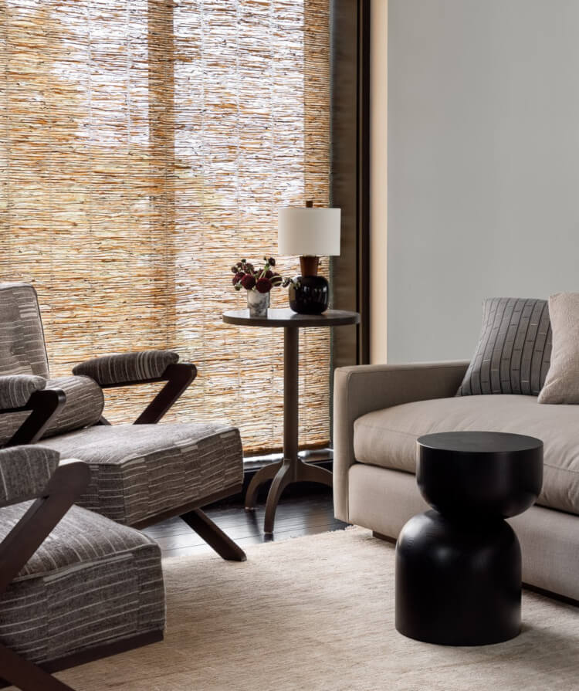
Photography by Haris Kenjar.
Minimalist in Madrid
Posted on Thu, 21 Sep 2023 by midcenturyjo
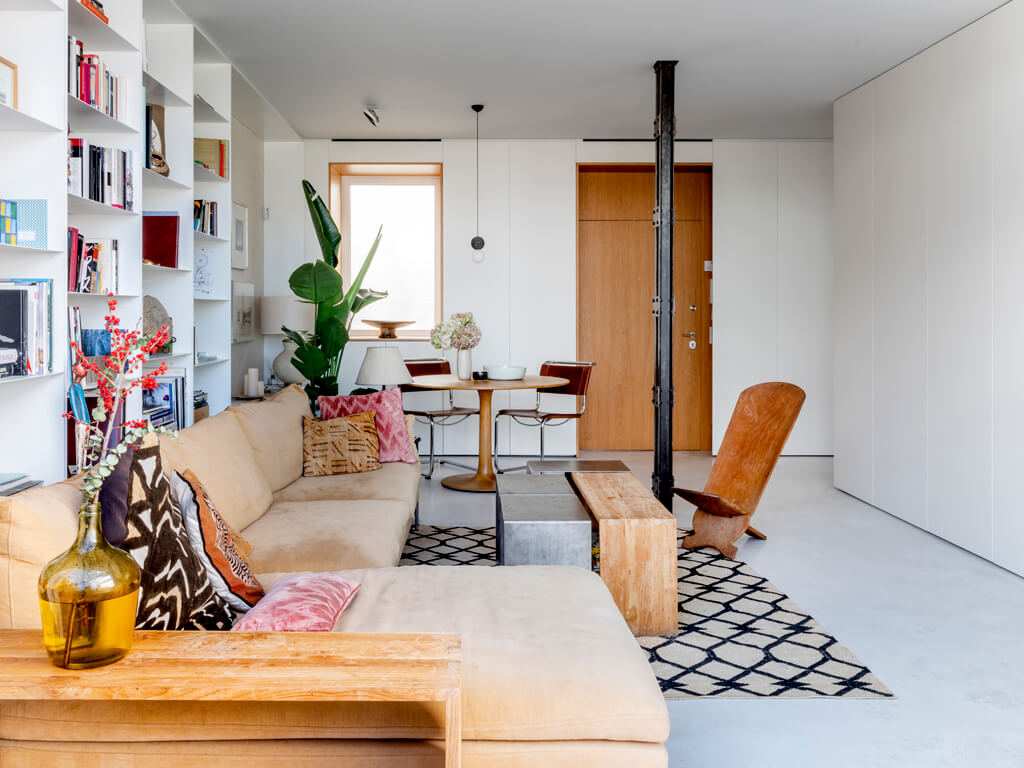
Every element in this Madrid penthouse by Ventura is custom-designed for efficiency. Futuristic tech seamlessly manages lighting, climate, and curtains without disturbing the serene vibe. Living areas revolve around a discreet matte white core, camouflaging appliances and TVs with oak wood accents. An open kitchen stays hidden yet connected. A custom shelving system doubles as a sideboard and library, expanding the space while the terrace view is framed by floor-to-ceiling glass sliding doors. The private zone revolves around an oak core, hiding a dressing room, toilet and stone wash basins cleverly placed for natural light. The shower boasts skyline views through an arched window. White plaster and raw linen curtains lend a soothing touch, while stone floors tie it all together.
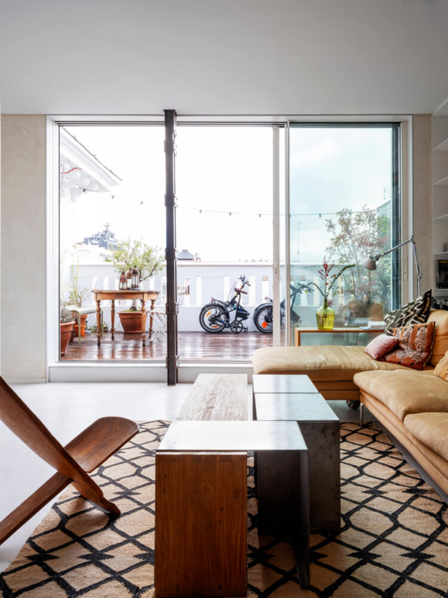
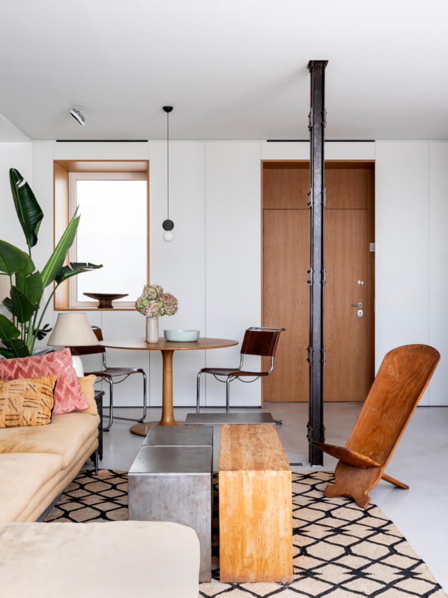
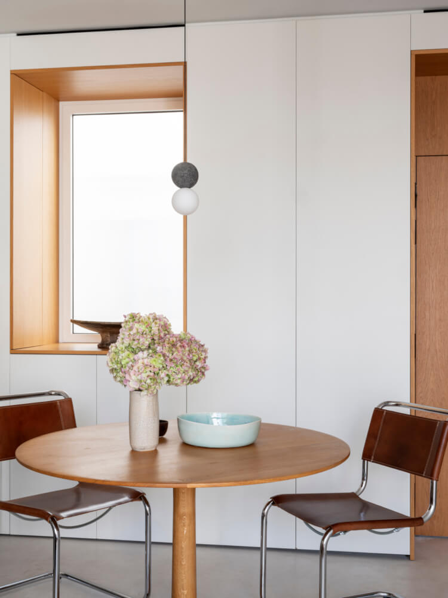
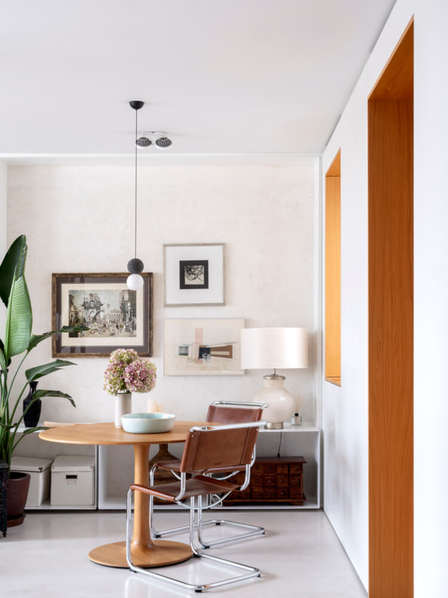
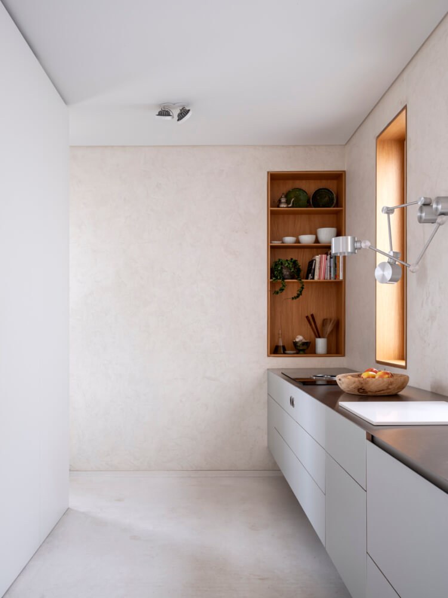
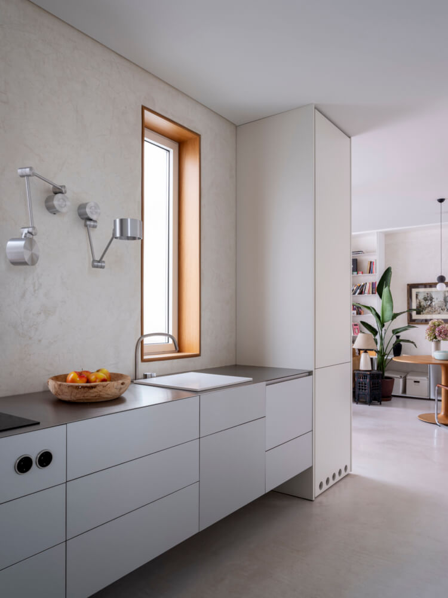
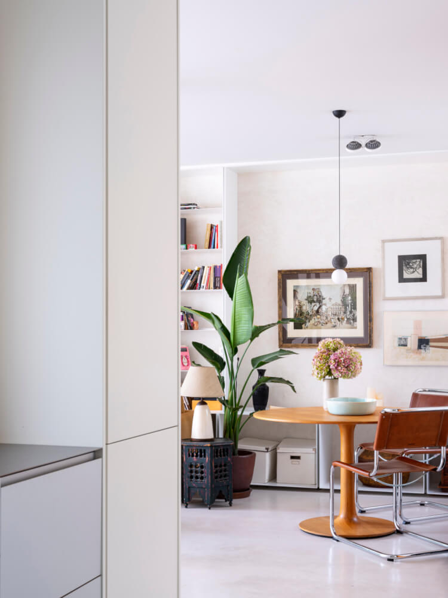
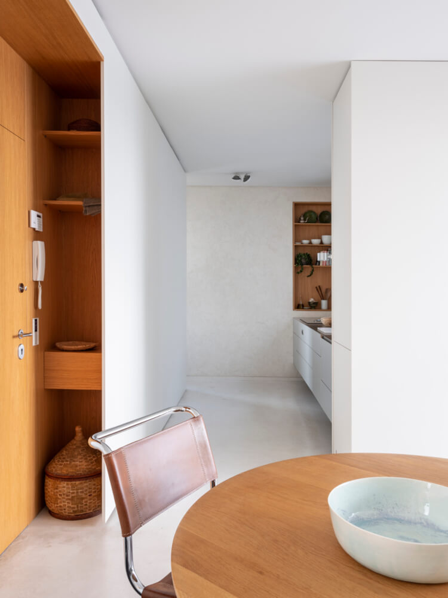
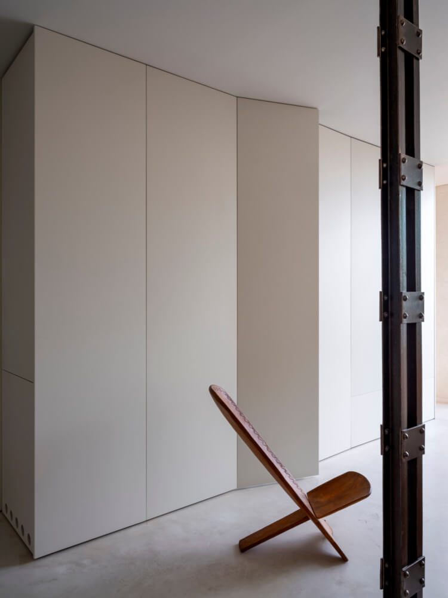
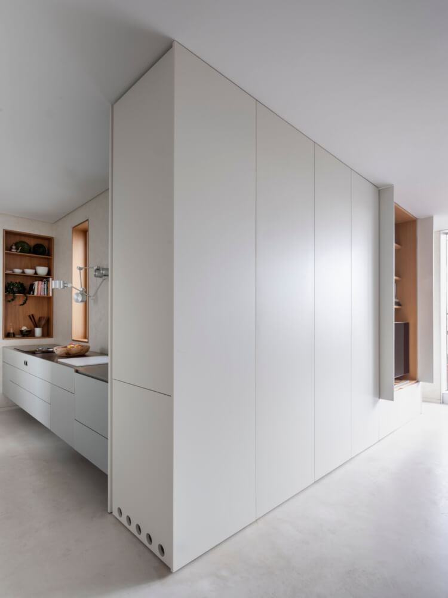
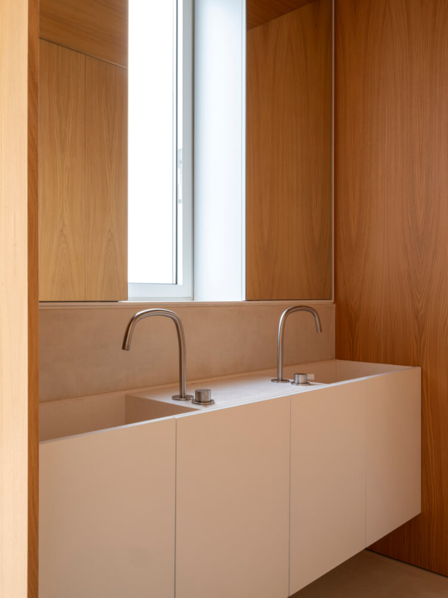
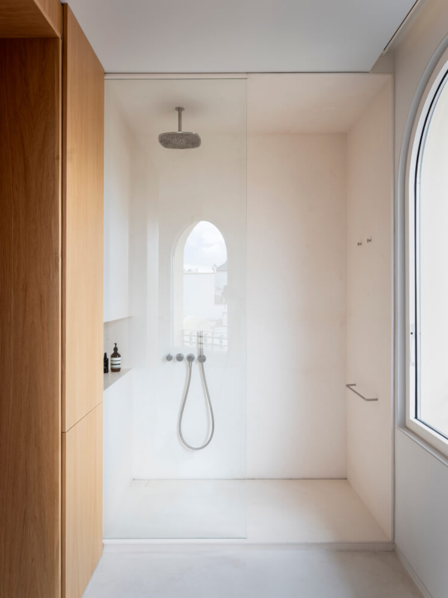
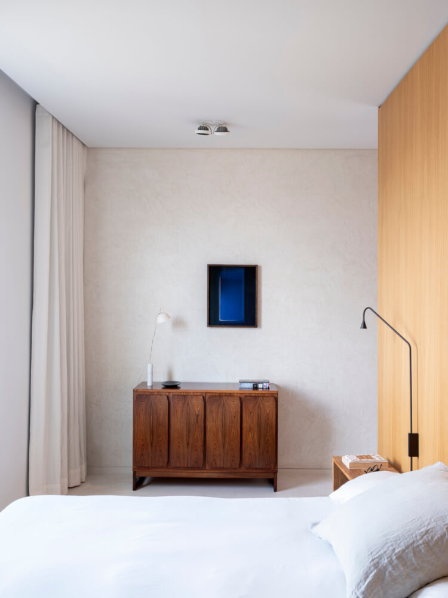
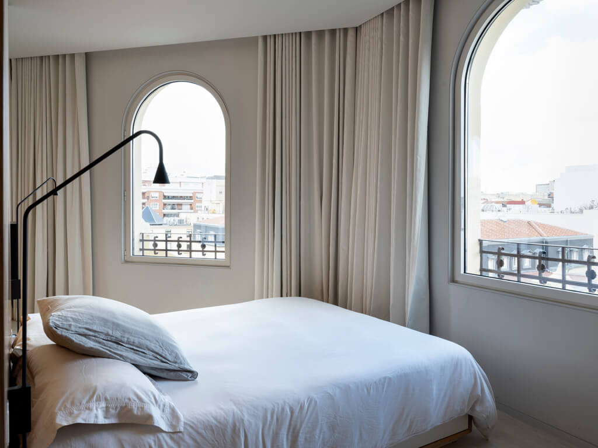
Photography by Juan Baraja.

