Displaying posts labeled "Living Room"
The perfect beach retreat
Posted on Fri, 10 Nov 2023 by midcenturyjo
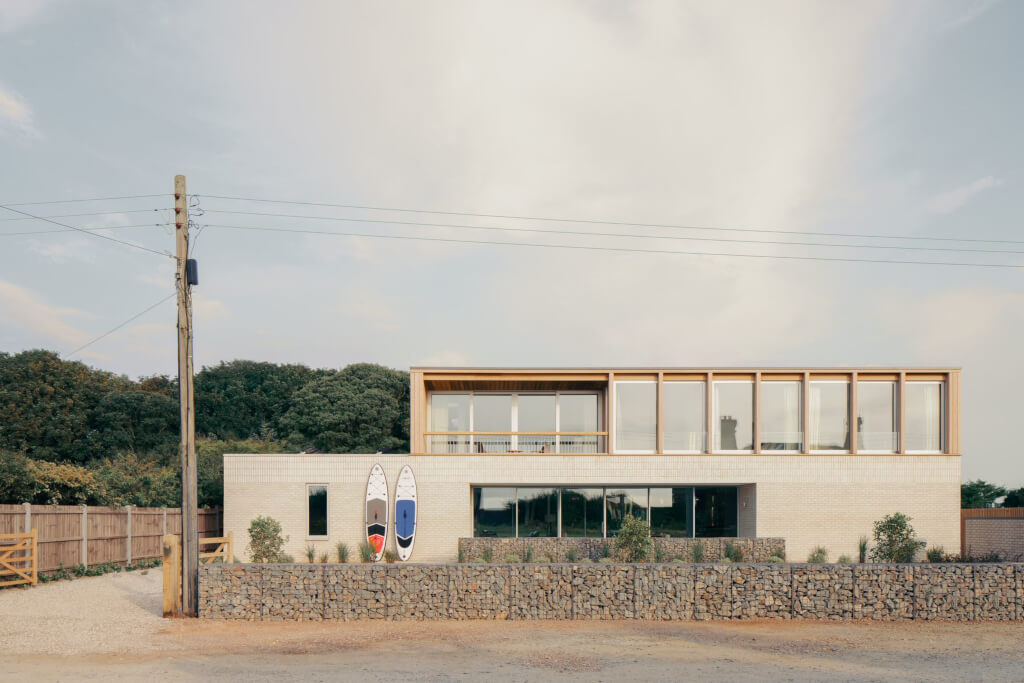
Nestled at the village’s northern edge, Thorpeness Beach House boasts a breathtaking location with panoramic views of the North Sea at sunrise and serene heath and woodland in the background. As an Area of Outstanding Natural Beauty, it offers unparalleled tranquillity. Crafted for multiple generations of the same family, the house harmoniously integrates with its surroundings. Two sturdy masonry blocks house private areas, while a timber pavilion bridges them, capturing the essence of the landscape. The exterior palette mirrors the sandy hues, blending pale buff brickwork, weathered oak cladding, and brushed aluminium frames, ensuring a seamless connection with nature. The design balances privacy and openness, providing a perfect retreat. By IF_DO.
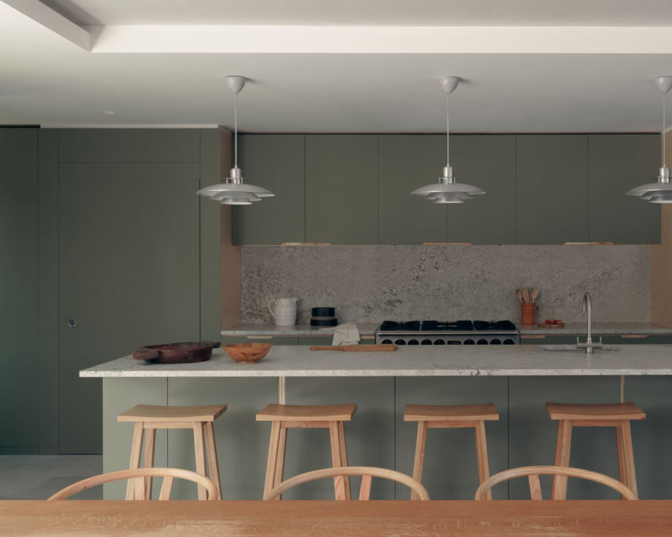
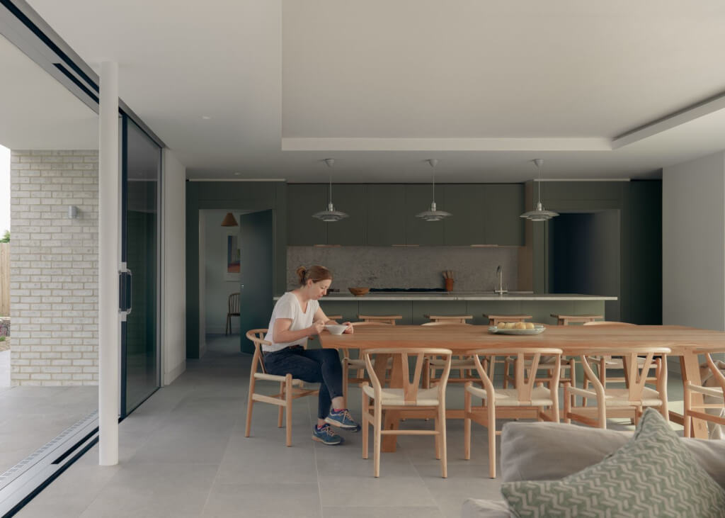
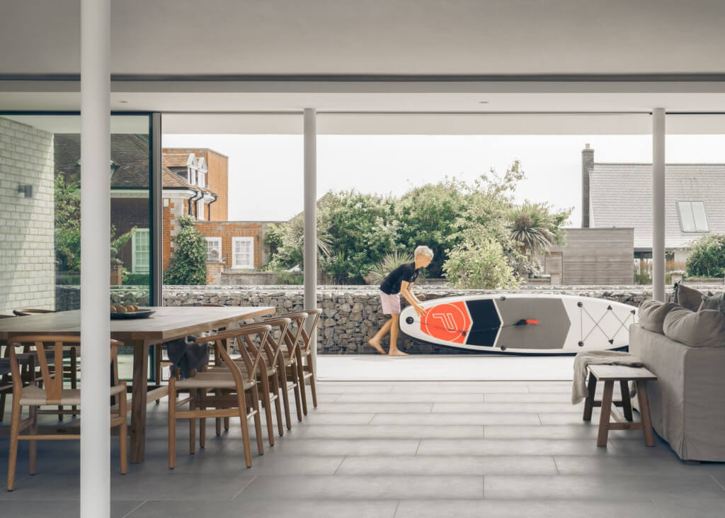
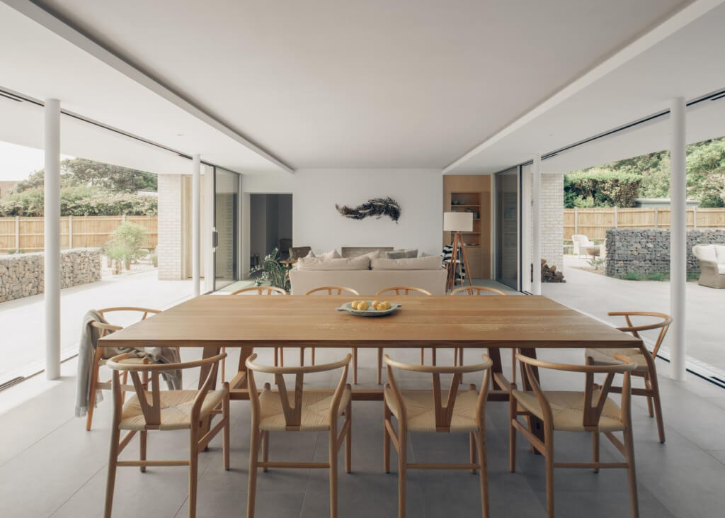
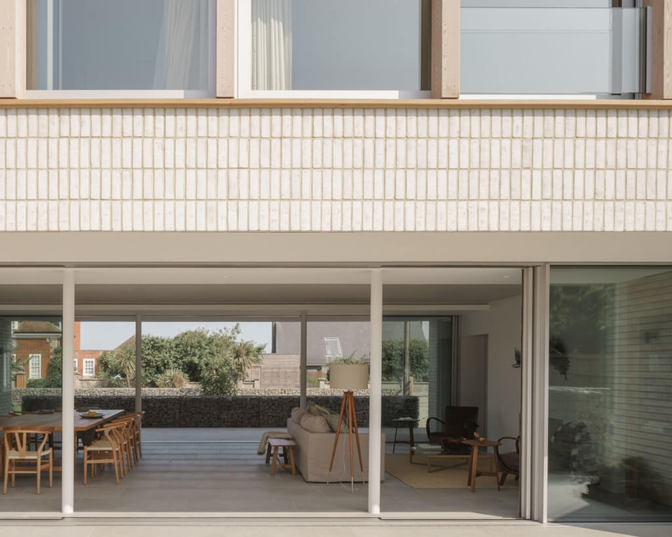
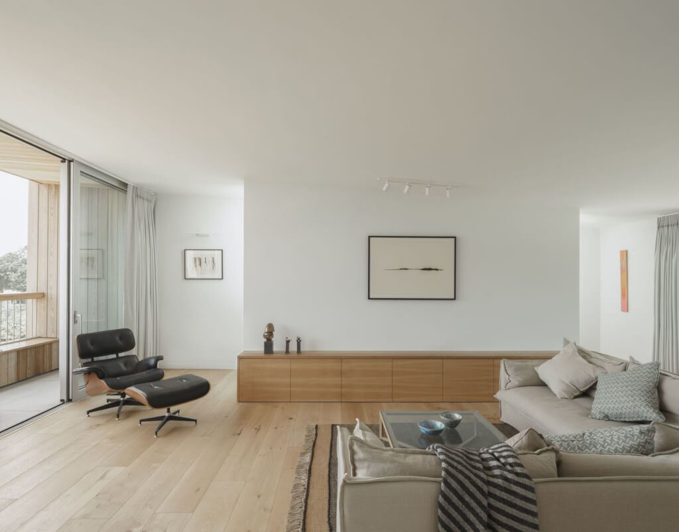
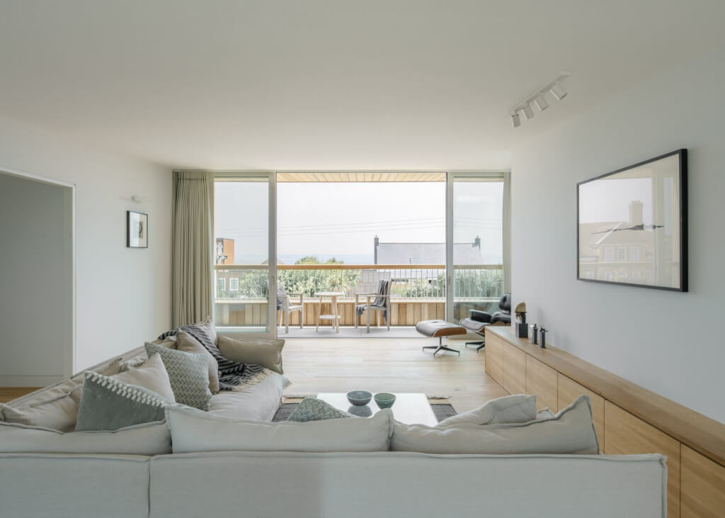
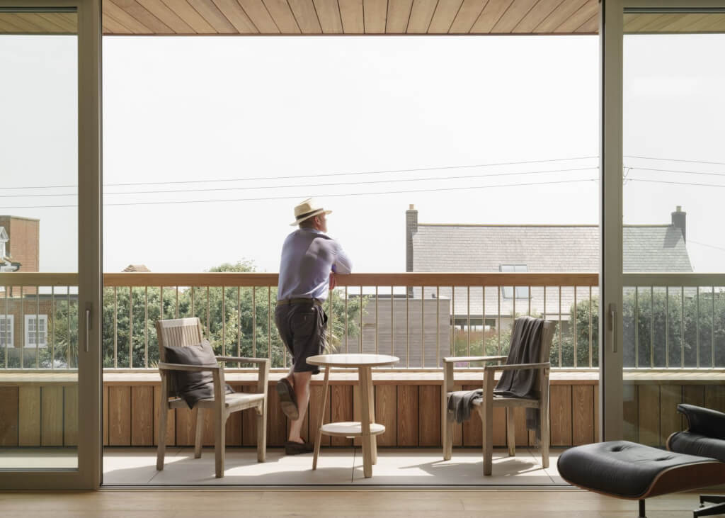
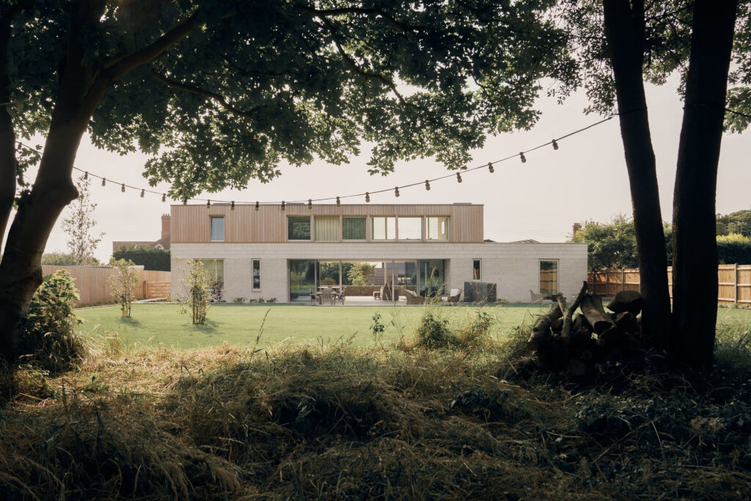
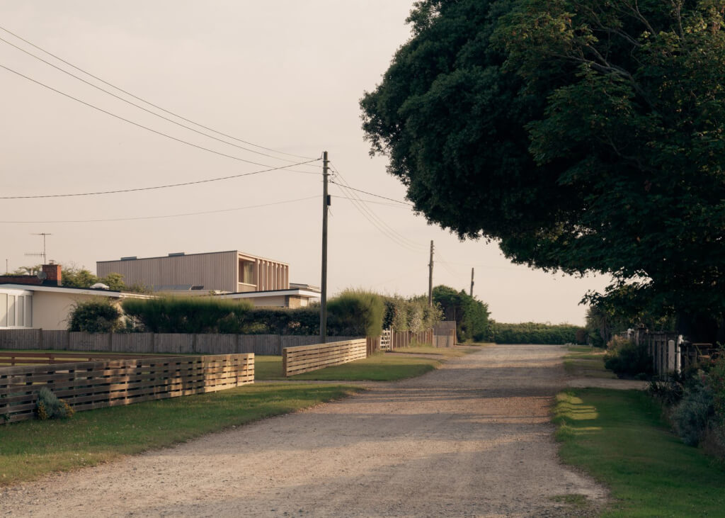
A marriage of past and present
Posted on Fri, 10 Nov 2023 by midcenturyjo
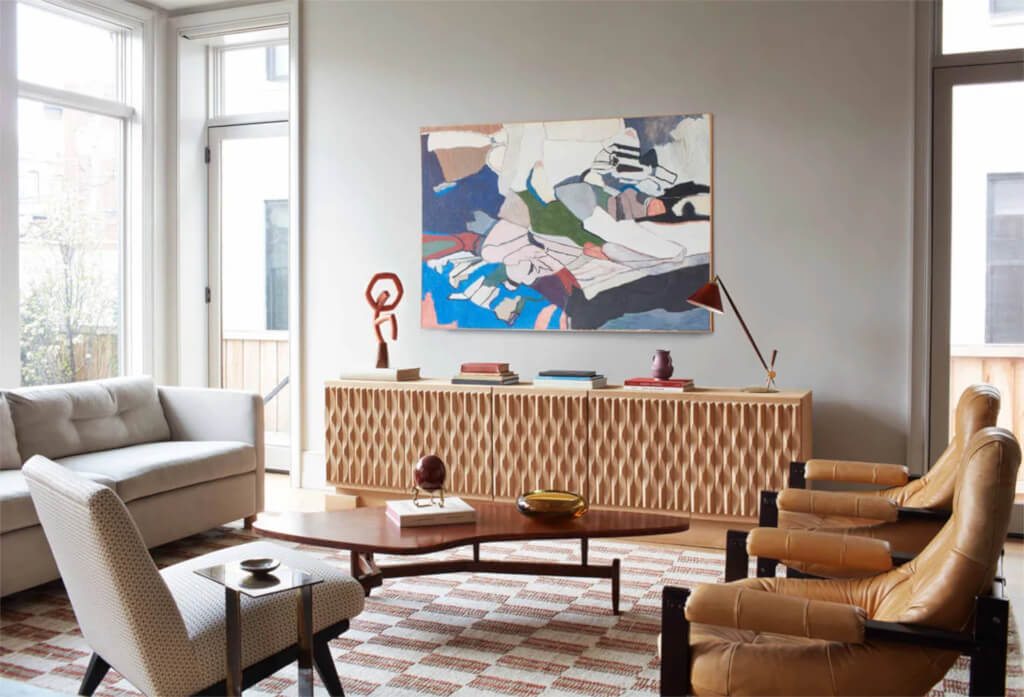
This historic Chicago house has undergone a transformative renovation guided by interior designer Cari Giannoulias. Preserving its rich history, she expertly blended past and present, enhancing the grand staircase and salvaging original features like panelled doors, fireplace and woodwork. The house, reimagined as a gentleman’s retreat, exudes understated charm. Muted hues and neutral tones dominate, creating a serene ambience where every element harmonises, from skirting boards to furnishings. It’s a marriage of the past and the present. The result is a timeless classic.
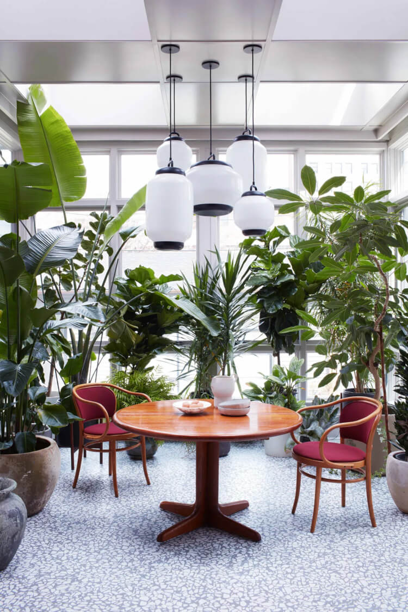
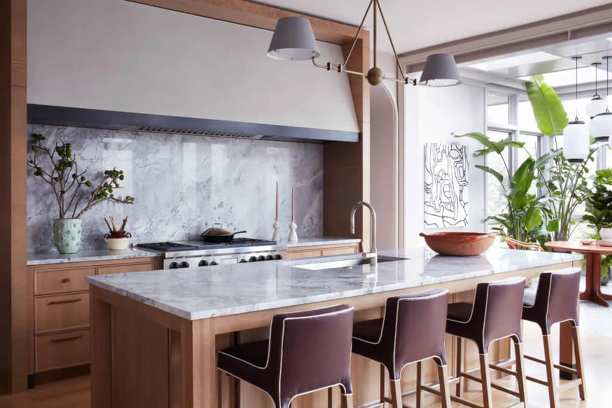
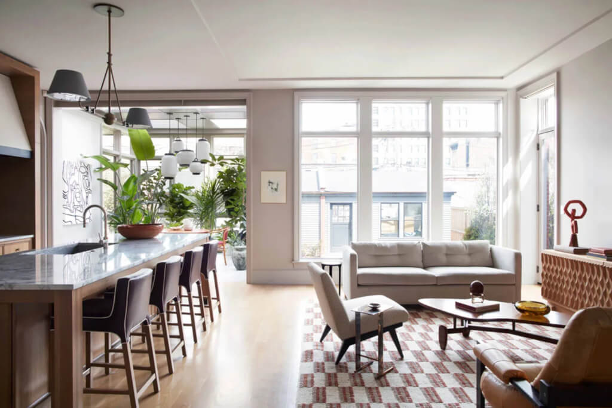
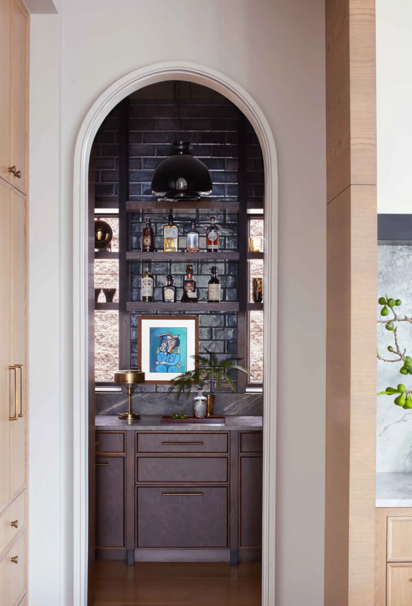
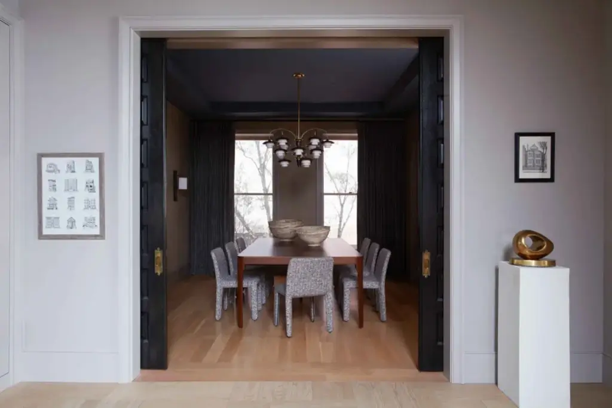
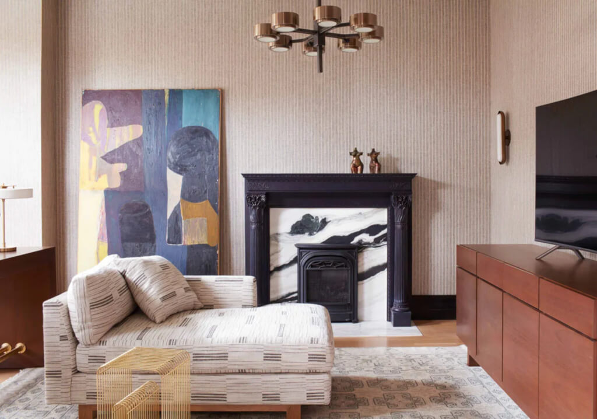
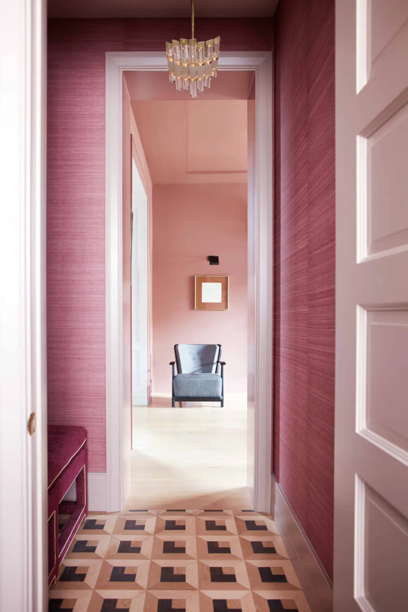
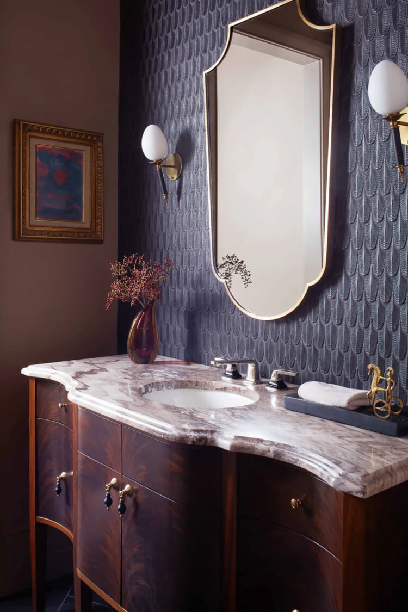
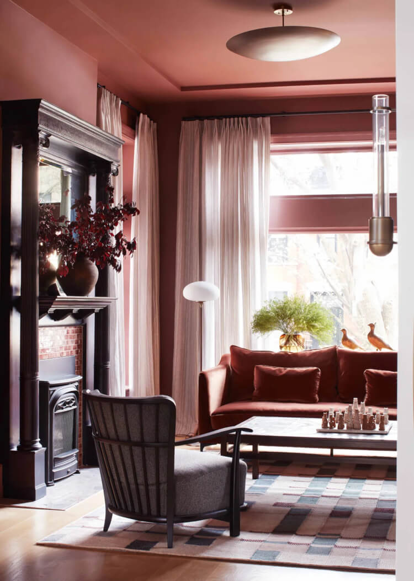
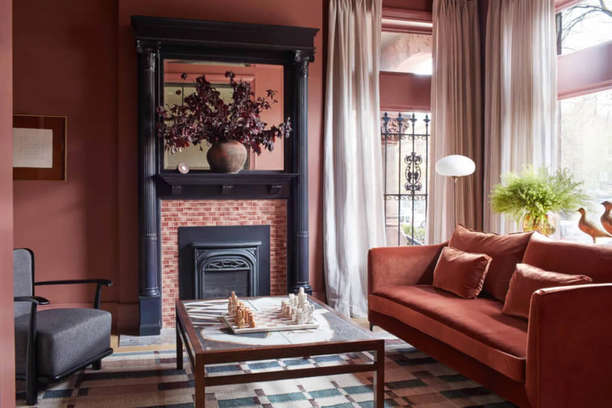
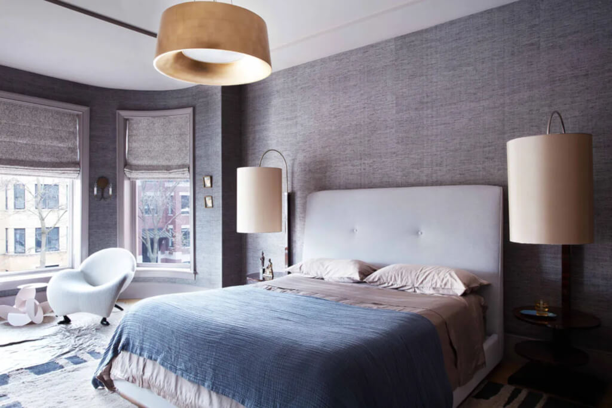
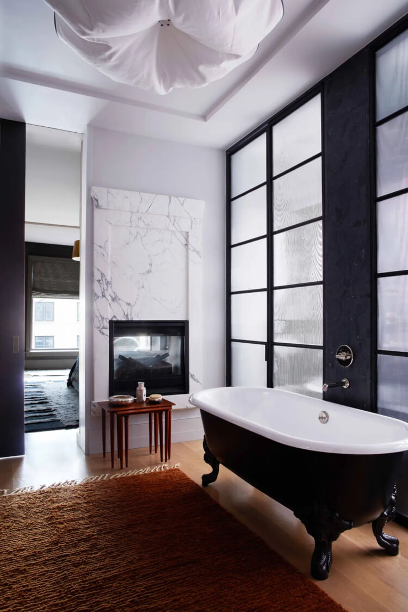
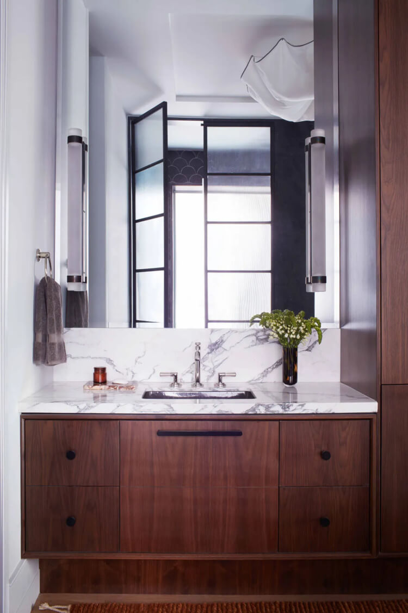
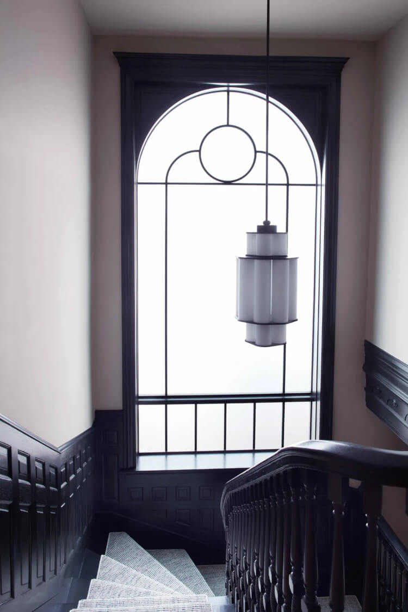
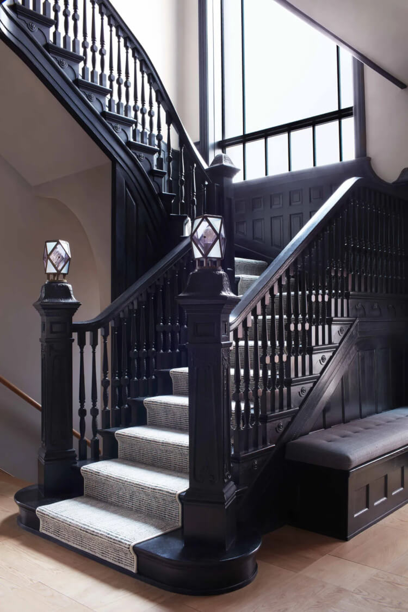
Bunker In The Treetops
Posted on Mon, 6 Nov 2023 by midcenturyjo

Inspired by the Modernist ideals of truth in material and connection to nature this design is overlaid with a casual eclecticism. Mid-century, contemporary and custom pieces sit within a simple concrete formwork box with soaring ceilings and large windows framing views of the local landscape. Bespoke handcrafted elements soften the concrete structure, creating comfortable conversational spaces and accentuating materiality and texture. The design prioritizes everyday use across five levels, fulfilling the clients’ desire for a real sense of fun and openness. Bunker in the Treetops by Esoteriko.











A sensory oasis from the hustle and bustle of inner-city living
Posted on Mon, 6 Nov 2023 by midcenturyjo
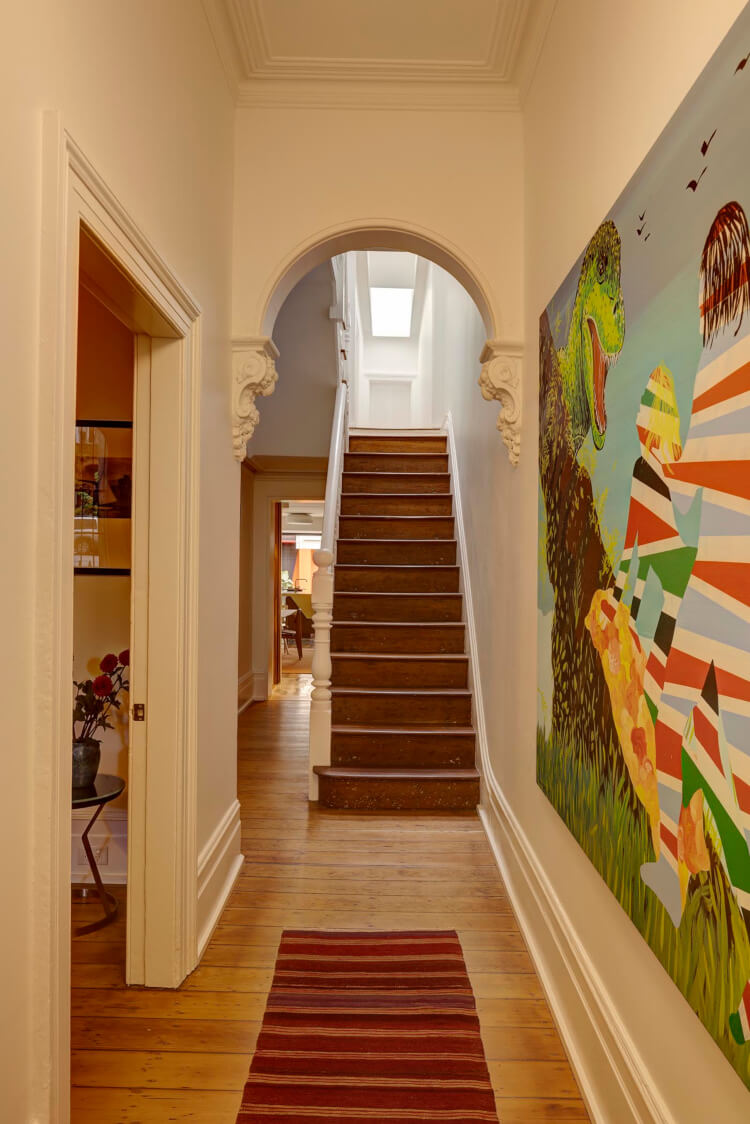
In inner Sydney, an artist and musician transformed their 19th-century Victorian terrace home, guided by their love for heritage, art and innovative ideas. The renovation incorporates hexagonal grey tiles, sparking a creative blend of materials, geometries, and textures. The design emphasizes openness, light and a strong indoor-outdoor connection. Sliding doors welcome in natural light, while a customized ‘cabinet of curiosities’ showcases their collections. The courtyard garden, reminiscent of a Victorian fernery, features vibrant art and unique architectural elements. Throughout, the original terrace’s charm is preserved, honouring its fireplaces, ceilings, floorboards, and stairs. Darlinghurst Terrace by Sam Crawford Architects.
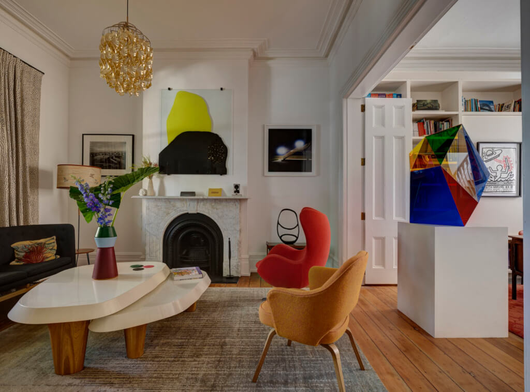
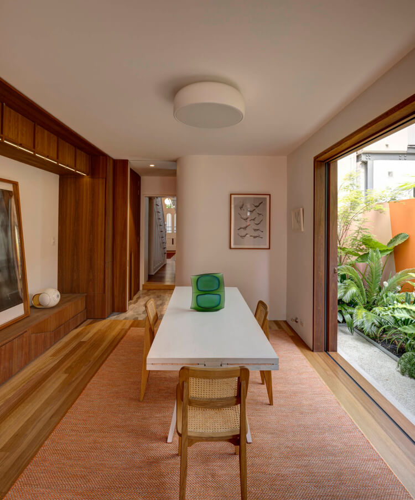
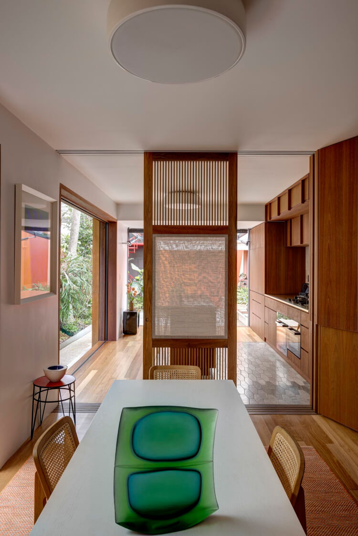
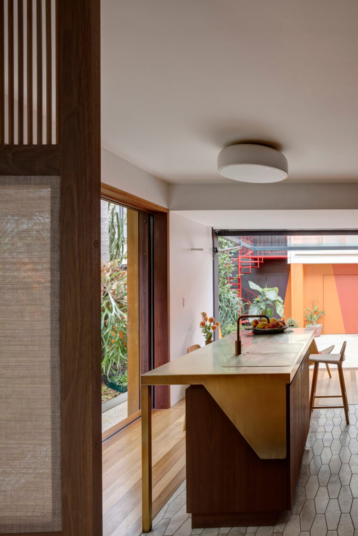
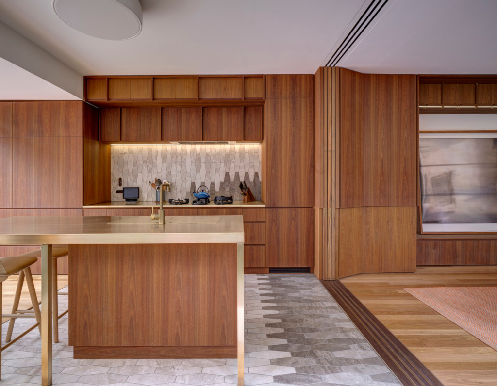
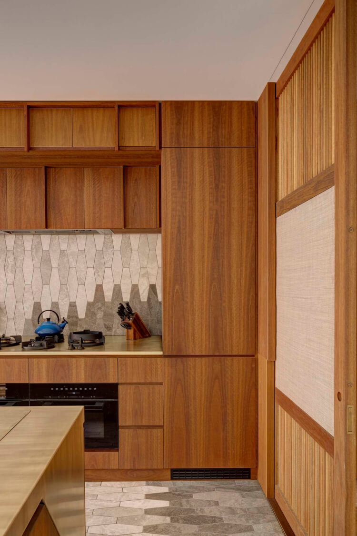
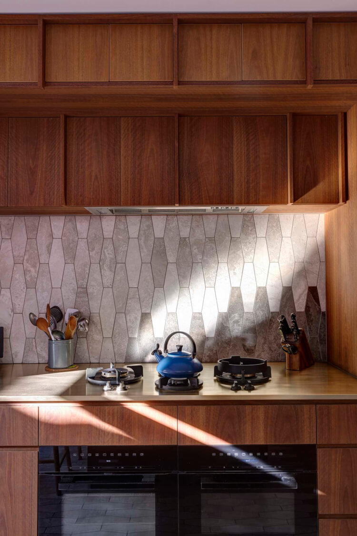
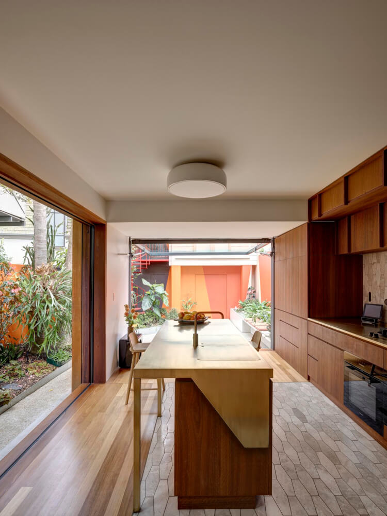
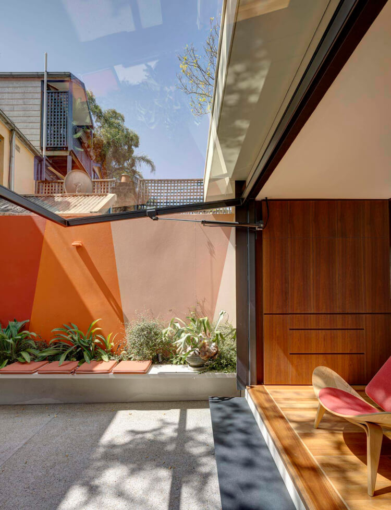
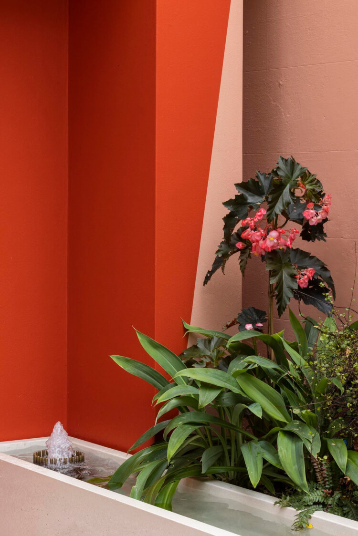
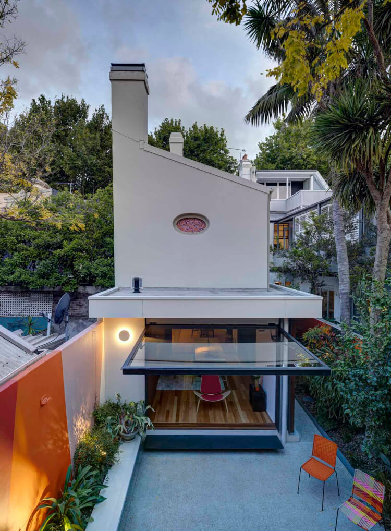
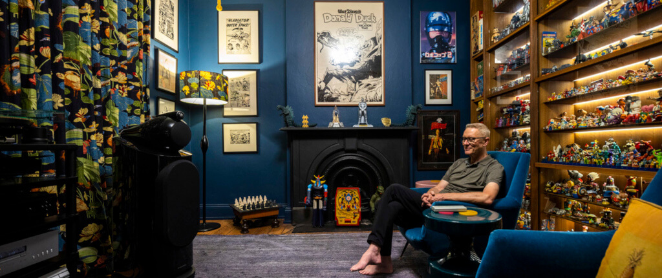
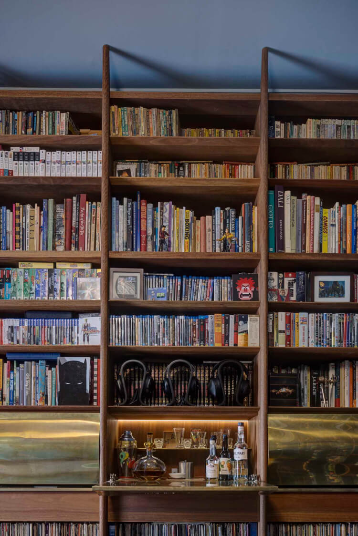
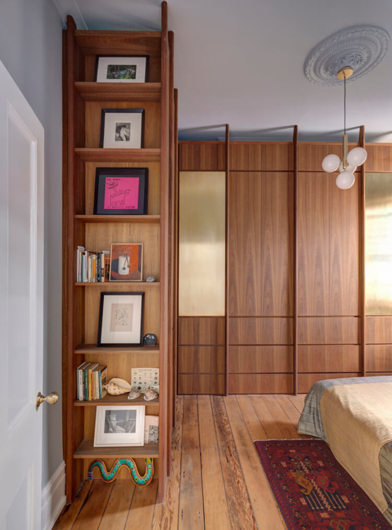
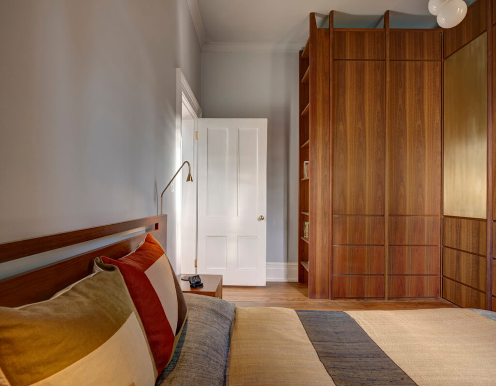
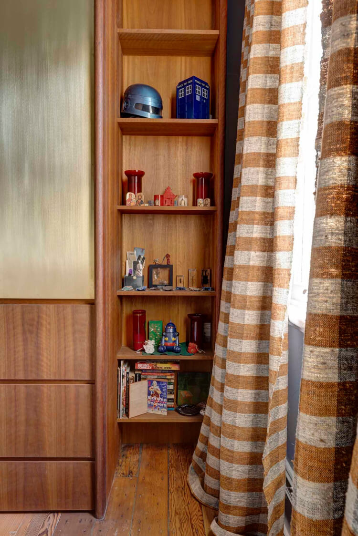
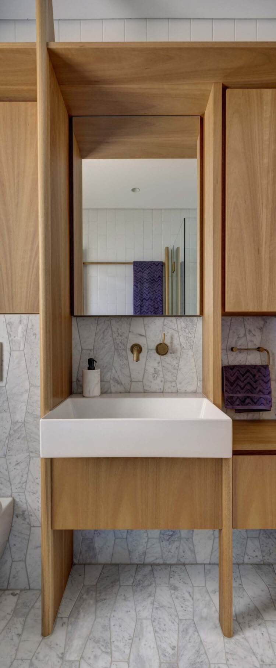
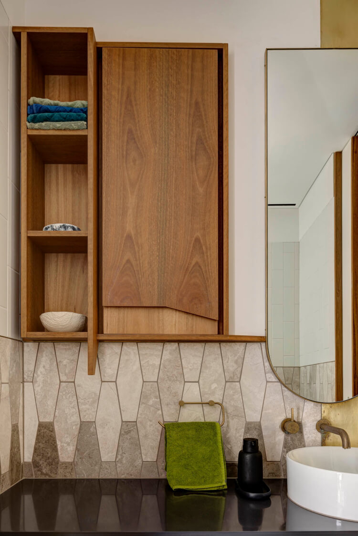
Photography by Brett Boardman.
The Estate
Posted on Thu, 2 Nov 2023 by midcenturyjo
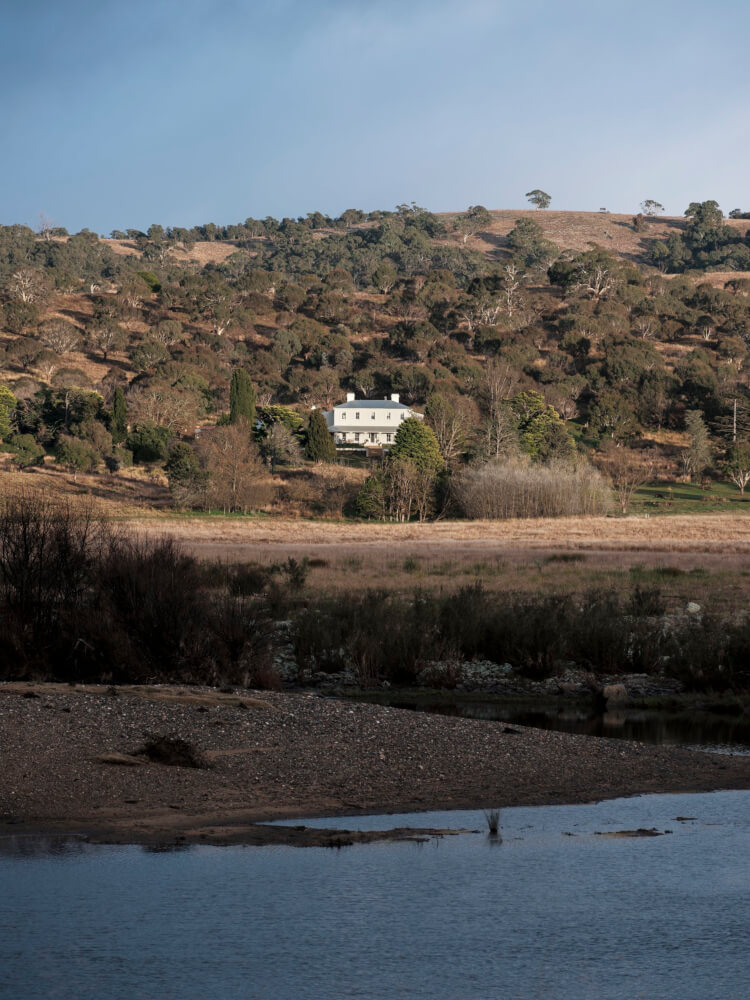
In the remote New South Wales high country, The Estate, a late-19th Century regional homestead, stands as a testament to a unique collaboration between a client and architect. The renovation saw meticulous care and thoughtful upgrades to the heritage building. Crafted by local artisans, the work combines precision, spatial confidence, and subtle restraint, showcasing innovative environmental upgrades. The Estate by Luke Moloney Architecture (with interior design by Arent&Pyke.)
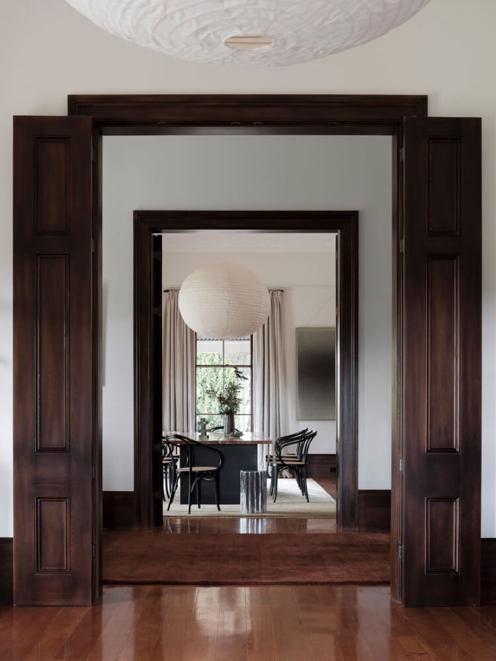
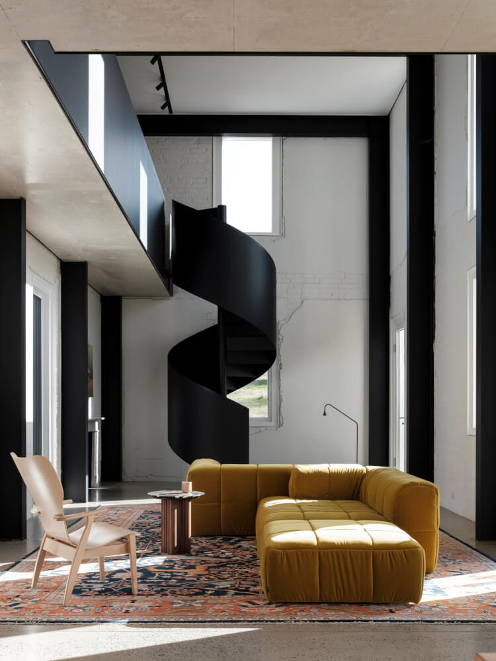
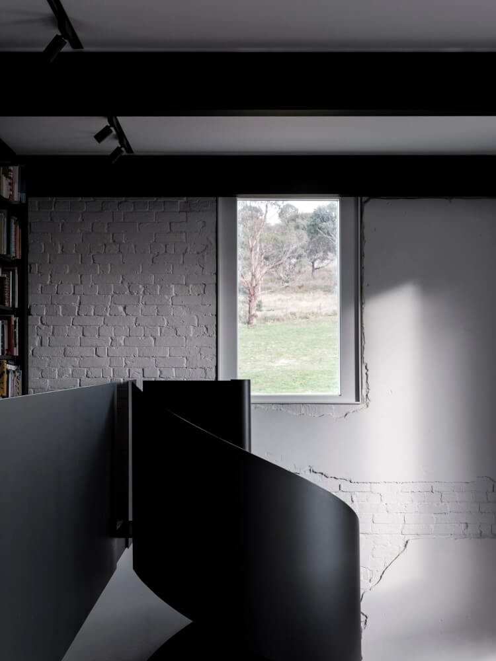
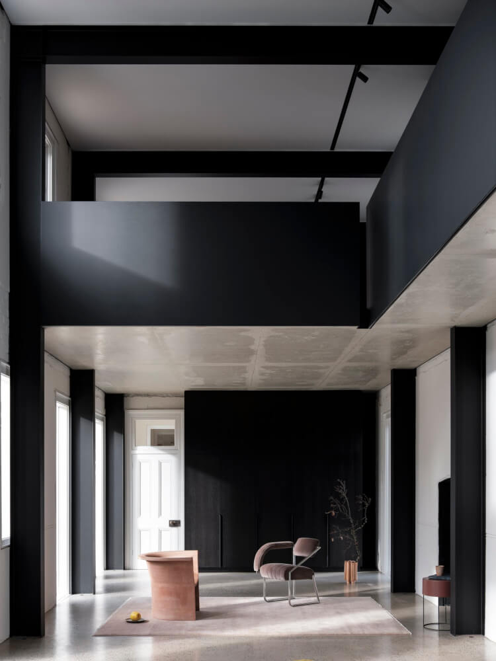


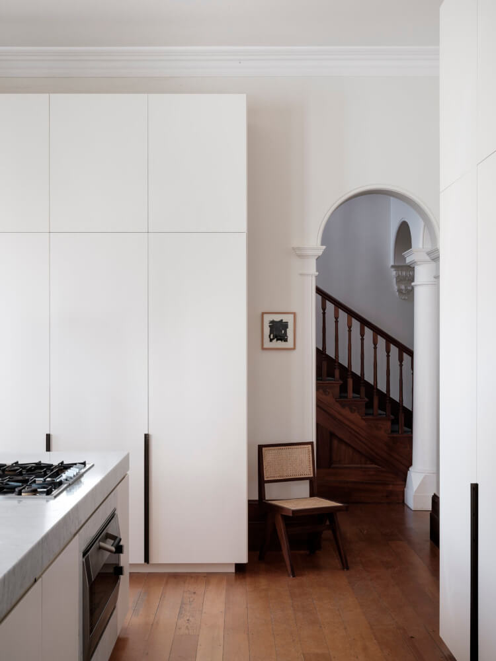
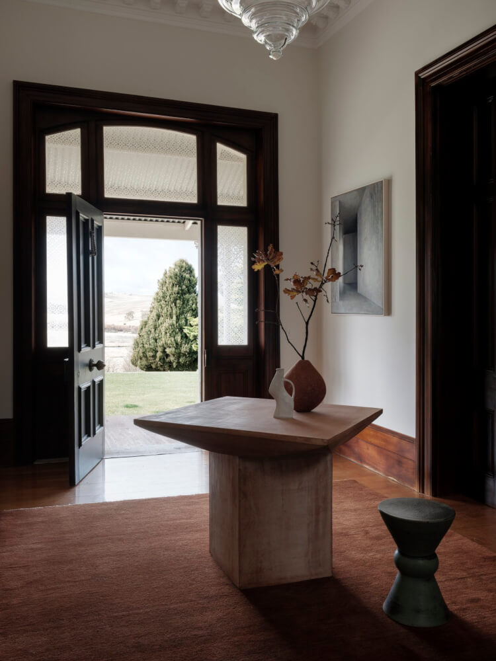
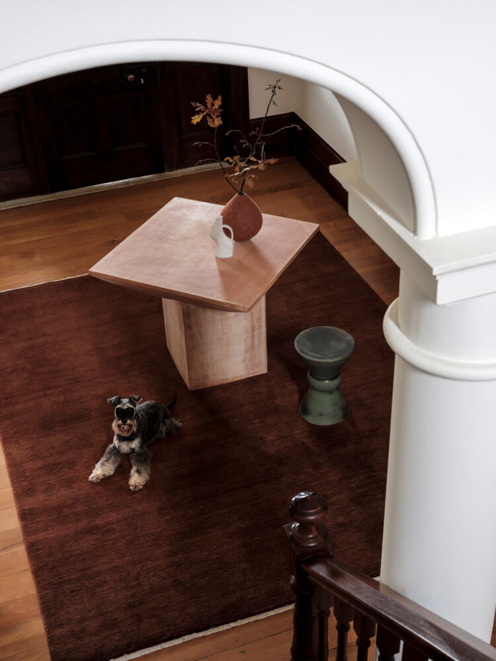
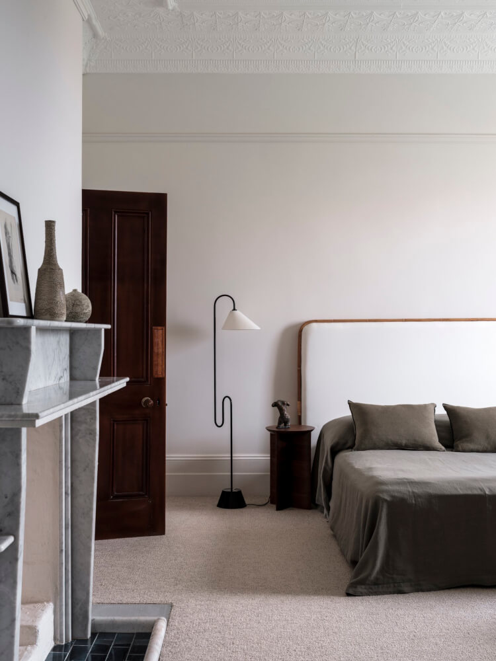
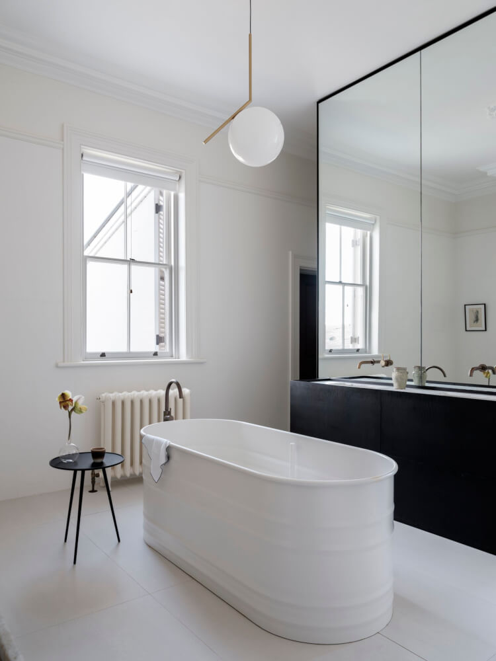
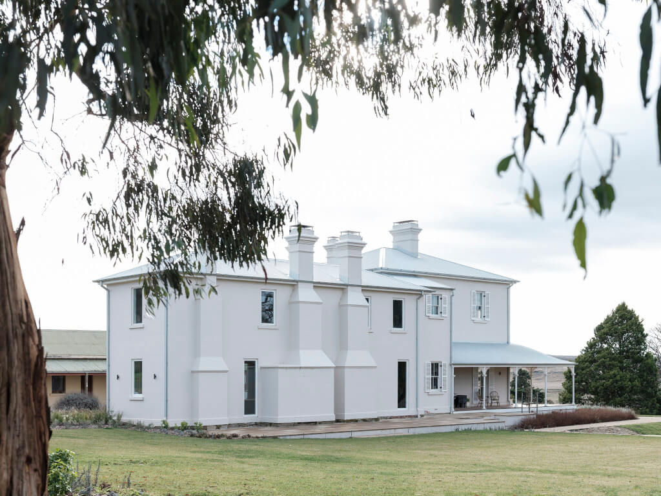
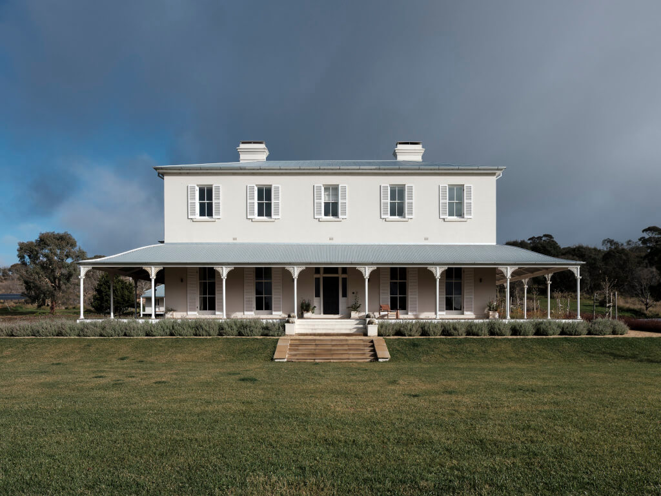
Photography by Tom Ferguson.

