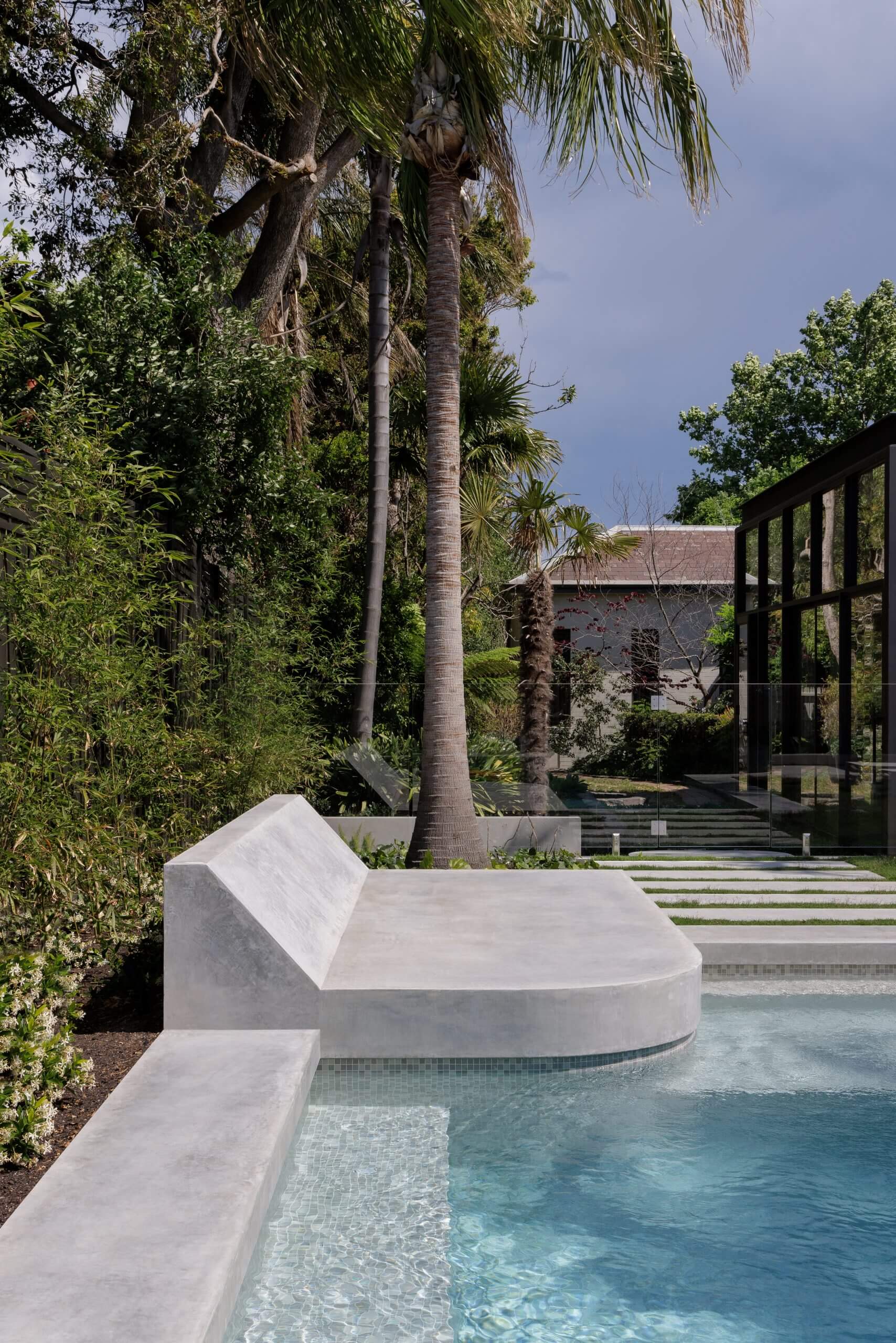Displaying posts labeled "Living Room"
Kirribilli Downsize Apartment
Posted on Fri, 13 Sep 2024 by midcenturyjo

For the past decade, the owners maintained this apartment as a rental property while residing in a spacious four-bedroom house with a garden. With their daughter moving out, they decided to downsize to the apartment, drawn by its convenient location and low-maintenance living. The apartment despite its narrow layout features a striking triangular kitchen island and frosted glass for natural light. It’s divided into an open-plan living area and private quarters, including a bedroom, rumpus room and study nook. Kirribilli Downsize Apartment (if you look closely at the first image you can just see the tops of the Sydney Opera House sails) by Tsai Design.












Photography by Clinton Weaver.
Bob’s Bungalow
Posted on Wed, 11 Sep 2024 by midcenturyjo

This addition to a 1930s Californian bungalow in Strathmore, Melbourne, reflects years of conversations with two semi-retired romantics and their rescue dogs. (The Bob of Bob’s Bungalow is a dearly departed pooch.) The project’s design emerged from discussions about architecture, life, memories, and collected artifacts. The original house, minimally expanded by 42m², now features playful, interconnected spaces with unique details like a sunken lounge, floating cabinets, and a curved skylight. Sustainable elements include manually operated mesh louvres and reverse brick veneer walls. Bob’s Bungalow by Blair Smith Architecture embodies a timeless collaboration, evolving with the homeowners’ lives.





















Photography by Tom Ross.
Mid-century meets contemporary
Posted on Wed, 11 Sep 2024 by midcenturyjo

Studio Barbara undertook alterations and additions to a Mona Vale headland home for a young family. The design blends Mid-Century vibes with contemporary freshness. As a multidisciplinary atelier, Studio Barbara infuses each project with personality, carefully exploring the potential of spaces. They collaborate closely with clients to create thoughtful, conscious designs, incorporating mindful details and captivating moments.






















Photography by Simon Whitbread.
A harmonious blend of Victorian elegance and contemporary design in a garden house
Posted on Mon, 9 Sep 2024 by midcenturyjo

Set on a tree-lined street in Victoria’s southeast, Garden House blends a stately Victorian home with a contemporary glazed addition, creating a serene family sanctuary connected to its gardens. McCluskey Studio embraced understated opulence, using deft planning, a textured material palette and fine detailing. The minimalist, light-filled addition harmonizes with the original home fostering warmth and elegance throughout.
































Photography byTimothy Kaye.
The gardener’s house
Posted on Mon, 9 Sep 2024 by midcenturyjo

Located on a spacious block in Brunswick East, the Gardener’s House by Melbourne-based Splinter Society is designed to blend into the client’s ornamental garden, creating microclimates and framing views as one moves around the property. The front portion, an existing period structure, is painted a modern tonal red to rationalize its historical elements such as the masonry construction and Italianate features. This sustainable, cost-effective approach preserves the building’s narrative, blending old and new. The addition reveals a new modern living space integrating features from the original architecture. The house is surrounded by gardens, and the restrained modern addition, clad in raw cement, is gradually being engulfed by plants.















Photography by Sharyn Cairns.

