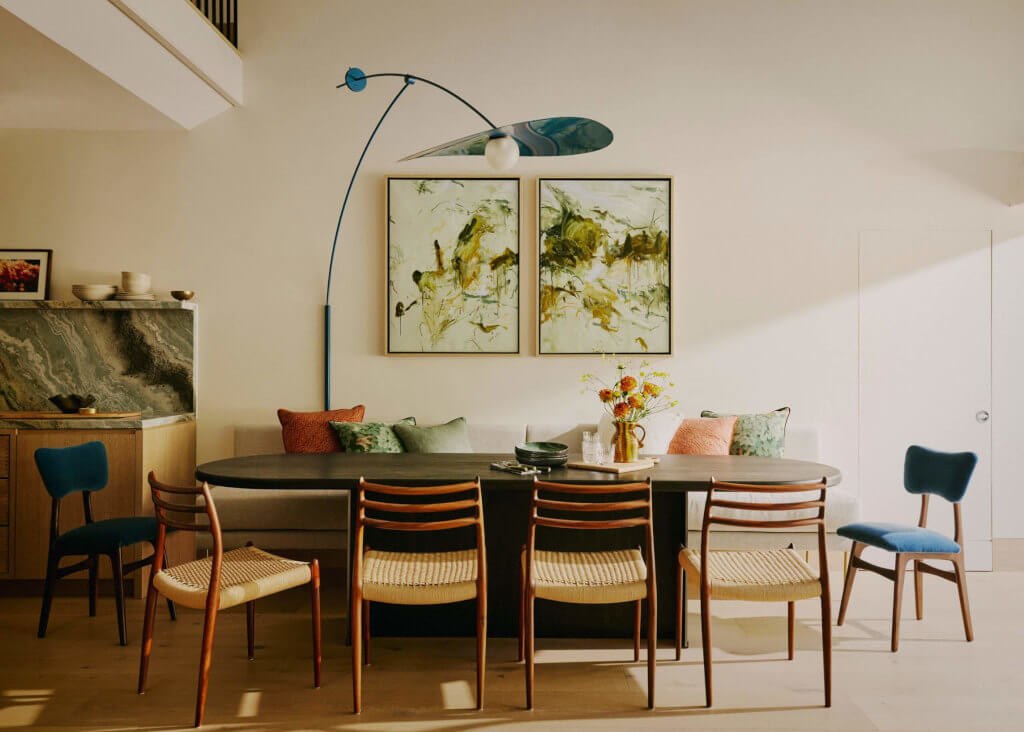Displaying posts labeled "Living Room"
Wabi Sabi in Notting Hill
Posted on Mon, 3 Jun 2024 by midcenturyjo

Designer Saskia Blyth has transformed this two-bedroom penthouse in Notting Hill into an uplifting space with rustic charm. Located on Blenheim Crescent, the penthouse features cathedral-like proportions, vaulted ceilings, and low beams. Yellow-toned lime plaster and inky black walls create striking contrasts. A horseshoe-shaped reception room flows into interconnected rooms, while double-height windows illuminate the Boffi kitchen island. The dining area’s mottled walls reflect daylight, and an open fire adds warmth to the living room. Both tranquil bedrooms have en suite bathrooms and access to a private terrace with stunning views. For short let via Domus Nova.



















A jewel box for a jeweller
Posted on Mon, 3 Jun 2024 by midcenturyjo

Designed for a jewellery designer, Montaigne is a 240m² flat by the Uchronia collective. Think straight lines, angles, octagon and trapezoid custom furniture inspired by precious stones and colour, lots and lots of jewel-like colour. This Haussmannian interior in Paris’s 8th arrondissement is a true gem, with every detail meticulously thought out, polished, and crafted.
















A bright and colourful modern home
Posted on Thu, 30 May 2024 by midcenturyjo

Studio Ashby‘s latest project is a colourful, light-filled modern home that beautifully balances vibrancy and elegance. Large windows flood the space with natural light, bold eclectic furnishings and art pieces create a lively atmosphere while thoughtful design elements ensure comfort and functionality.
























Photography by Kensington Leverne.
Church Loft
Posted on Tue, 28 May 2024 by midcenturyjo

Nestled in an urban landscape, the Church Loft by Toronto-based NIVEK REMAS is a distinctive home within a repurposed historic church. It blends historic charm with modern comforts featuring a neutral palette that highlights wooden beams and a matte black four-story staircase. Open-concept living areas foster a spacious, inviting atmosphere while original church details, like ornate light fixtures and a fresco, enhance the loft’s character. The primary suite combines minimalist wood cabinetry with sleek stone finishes creating a serene retreat.














Designer’s own
Posted on Fri, 24 May 2024 by midcenturyjo

Nestled between L.A.’s Whitley Heights and Outpost Estates, this 1920s Spanish Cottage had just two owners before Katie and her husband Tim acquired it in 2020. Despite neglect and previous remodels, Katie of Katie Hodges Design saw the home’s potential. They embarked on a personal design journey, blending traditional and modern elements. The 2000-square-foot space was reimagined for functionality, prioritizing enduring materials like raw plaster walls, brass hardware, Italian textiles, and vintage furnishings.















Photography by Haris Kenjar.

