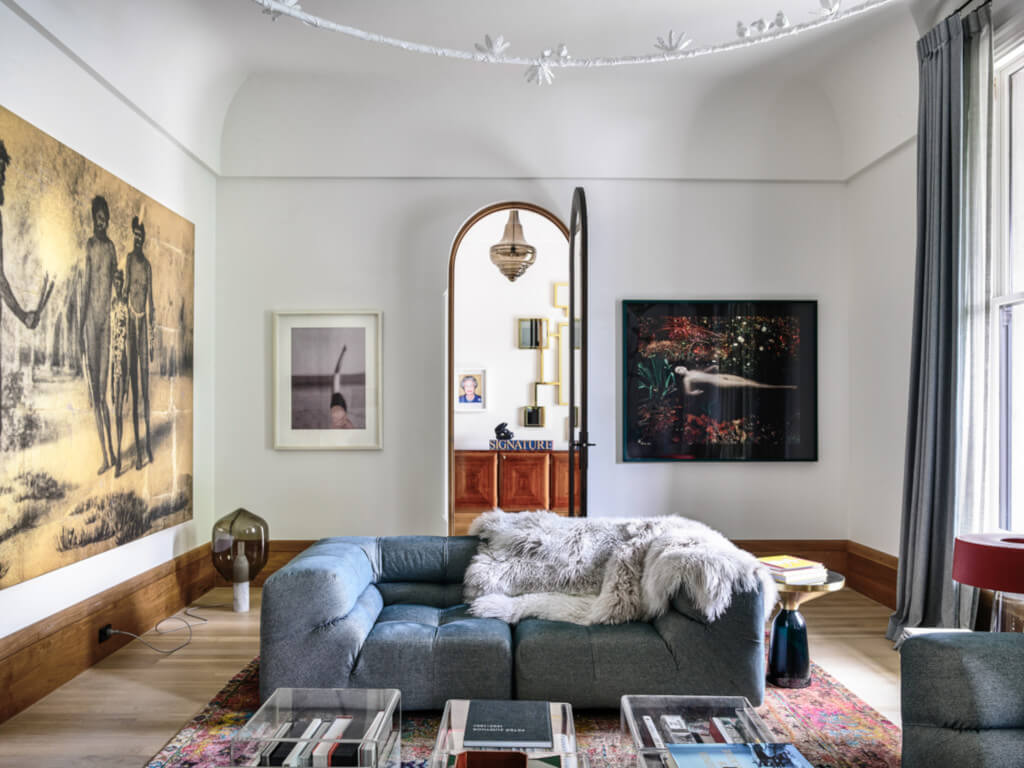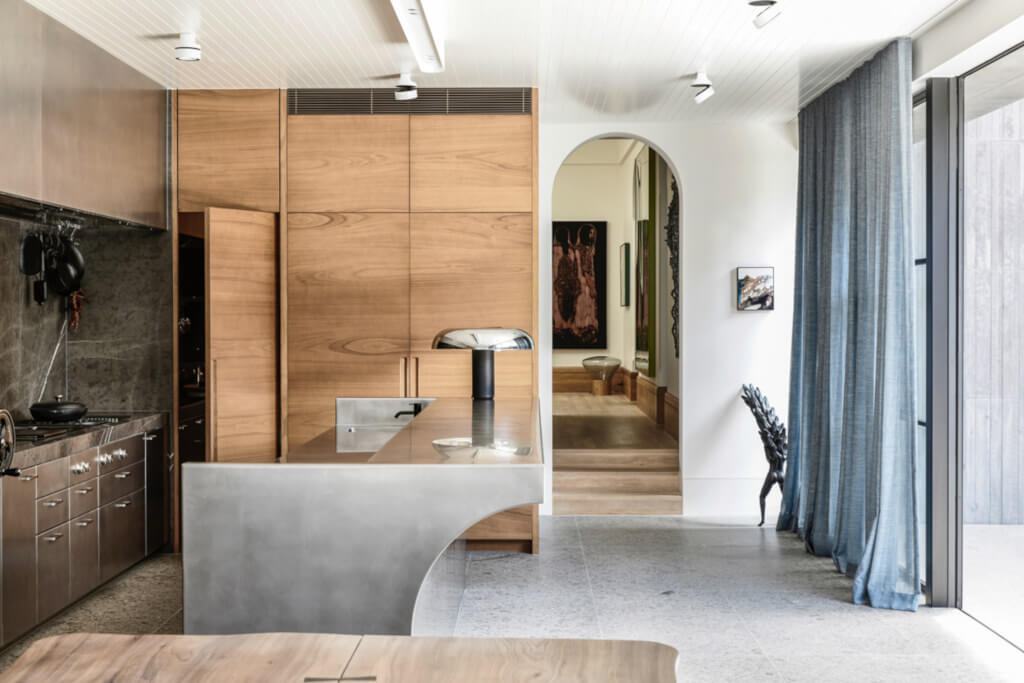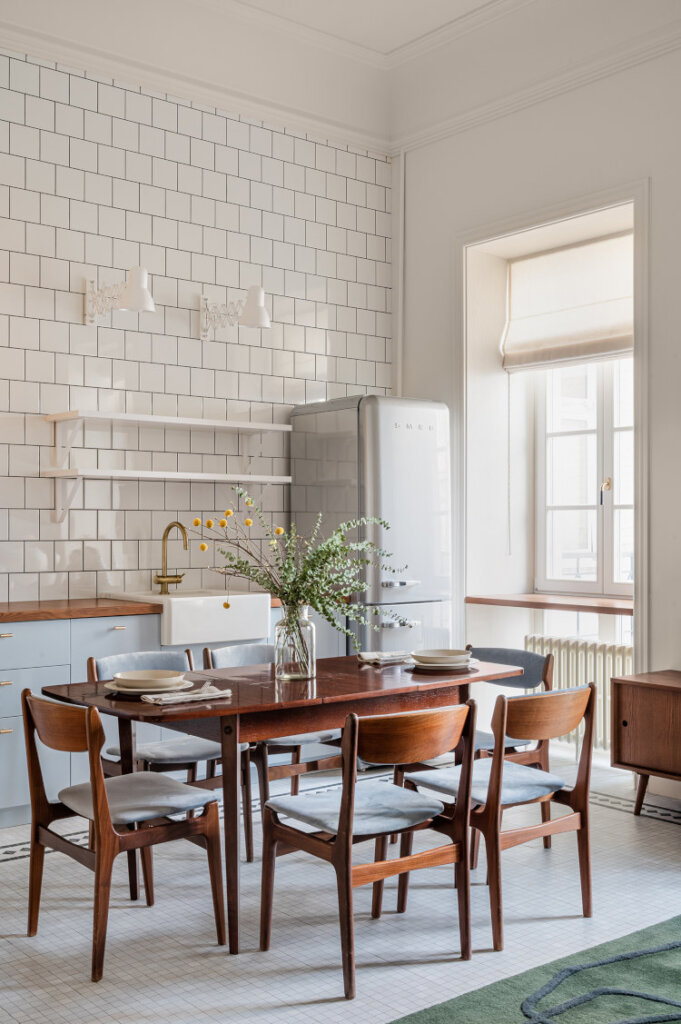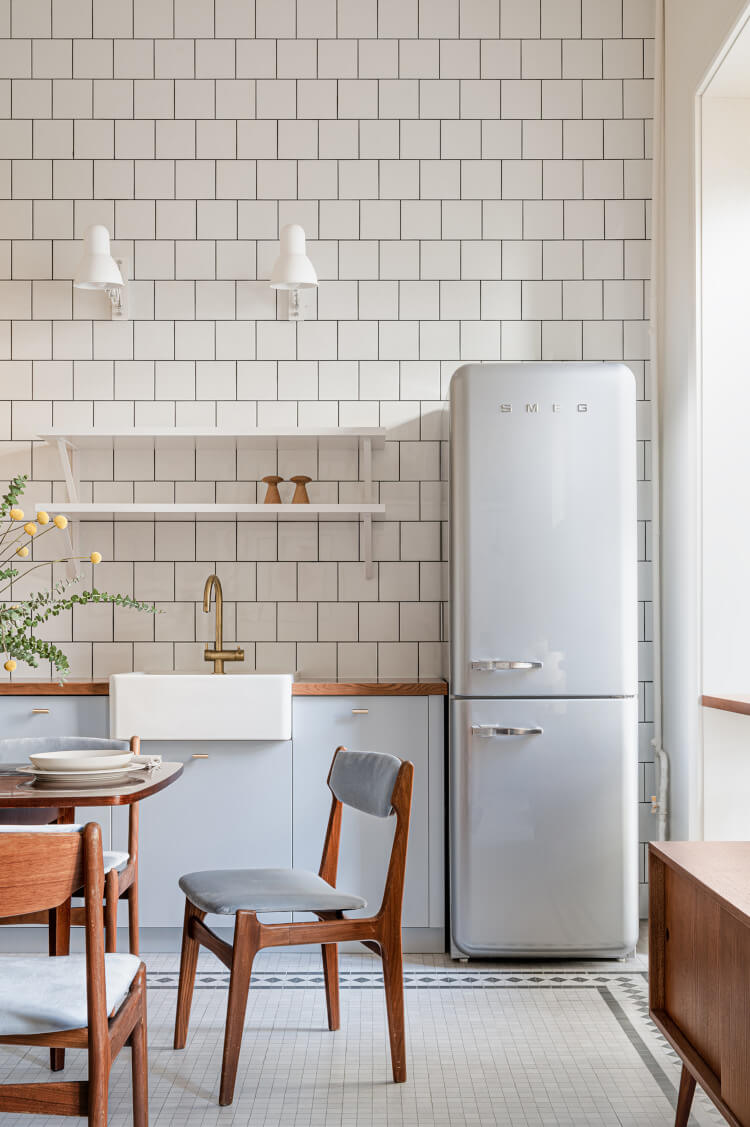Displaying posts labeled "Living Room"
Vibrant haven: a globetrotting family’s Dutch adventure
Posted on Wed, 8 May 2024 by midcenturyjo

“Picture a young family of globetrotters who recently settled in the land of bikes and canals, seeking a home that’s both timeless and fun. This nomadic family of four wanted to revel in vibrant colours and playful spaces that spark joy and curiosity. From kicking back in the music room – records playing – to entertaining their tribe, this was the perfect place to lay down some memories. As usual, we gathered from a global black-book of both new and vintage gems, including unique finds from local Dutch artisans, to create an atmosphere that’s truly one of a kind.”
From layers of neutral textures, pops of colour and carefully collated furniture details emerges a fun, fresh family home in Amsterdam. Dutch Quarter by Melbourne-based Sally Caroline.



















Photography by Kasia Gatkowska.
Bridging classical elegance and modern innovation
Posted on Mon, 6 May 2024 by midcenturyjo

The St Vincents Place Residence by B.E Architecture combines classical charm with modern aesthetics. Its new extension, concealed behind a heritage exterior, serves as a cultural blend, honouring history while embracing innovation. Craftsmanship shines through with Victorian-inspired details and contemporary materials like concrete and terrazzo floors. Carefully curated artworks and an eclectic interior reflect varied cultures. It’s a sanctuary of renewal, bridging heritage preservation with elevated living standards.













Photography Derek Swalwell.
Designer’s own
Posted on Mon, 6 May 2024 by midcenturyjo

Studio Johnston Head of Interiors and Project Director, Stefania Reynolds, ingeniously revamped this city-fringe apartment using a Mediterranean color scheme and clever spatial changes. Removing a kitchen column expanded the area and created a seamless overlapping layout. Two key adjustments maximized functionality: closing one end of the galley kitchen to create a separate home office and adding a storage unit with sliding doors. The dining area features custom-designed furniture and softening geometric lines with curved joinery and plush seating, all adorned in rich, earthy tones.









Photography by Anson Smart & Brett Boardman.
A graphic designer’s vintage haven in Kyiv
Posted on Thu, 2 May 2024 by midcenturyjo

Located in historical Kyiv’s centre, this apartment was designed by Yevheniia Dubrovska for her client a young female graphic designer. The owner wanted distinct spaces within the regular layout: a bedroom, a separate wardrobe and an active zone. The 4-meter-high ceilings allowed for tall doors and classic transoms. The vintage-themed interior includes a refurbished dining table and furniture sourced from across Europe, while newer pieces were crafted from the designer’s sketches. Colour accents, like pink tiles and a blue ceiling in the bathroom, add character, aiming for a cozy, historical ambience.















Photography by Yevhenii Avramenko.
Sag Harbor retreat
Posted on Thu, 2 May 2024 by midcenturyjo

“Originally constructed in the 18th century, this five bedroom residence with guest house in Sag Harbor, NY, was updated for contemporary comfort with layers of luxurious neutrals. A carefully curated mix of vintage and custom-designed pieces make a relaxing weekend retreat for crowds large and small.”
Casual luxury. Beautifully fresh and light. I’d be happy with just the guest house! Sag Habor by Anna Karlin.

























