Displaying posts labeled "Minimalist"
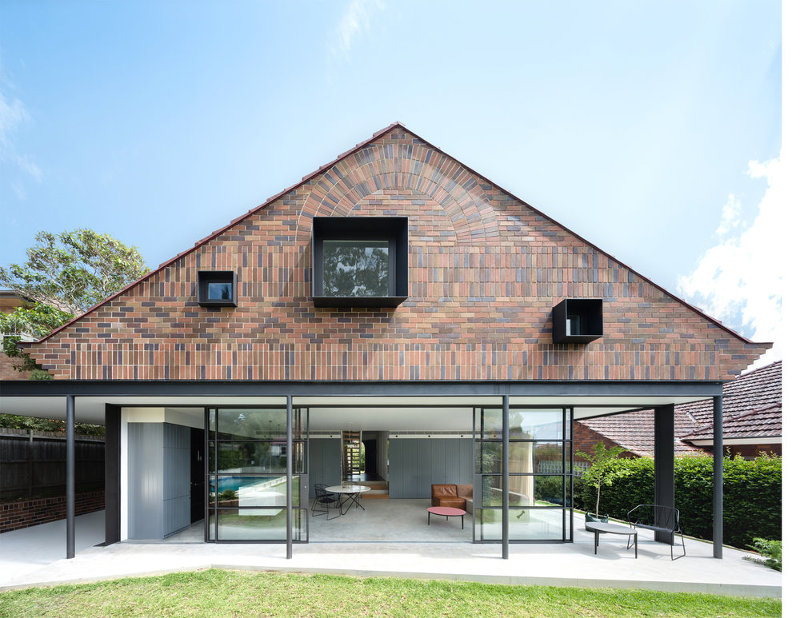
I do like a hidden kitchen, everything behind a bank of doors. Clean lined and contemporary. Take a closer look at this garden pavillion extension to a post war bungalow. Can you see it? Yes there it is. Hiding. House Au Yeung by Tribe Studio Architects.
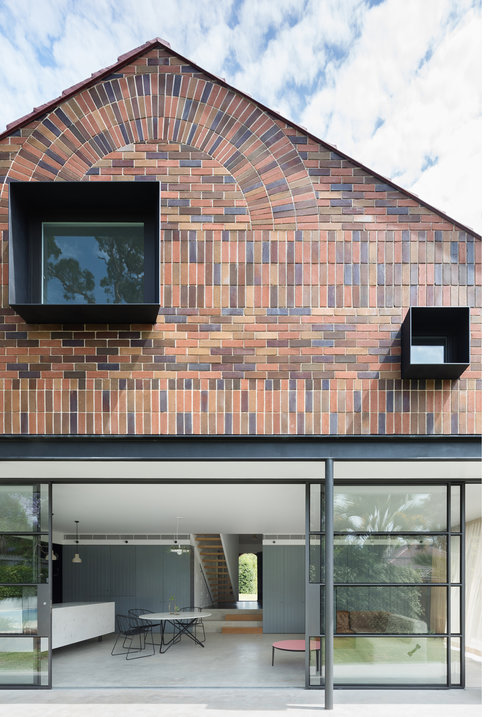
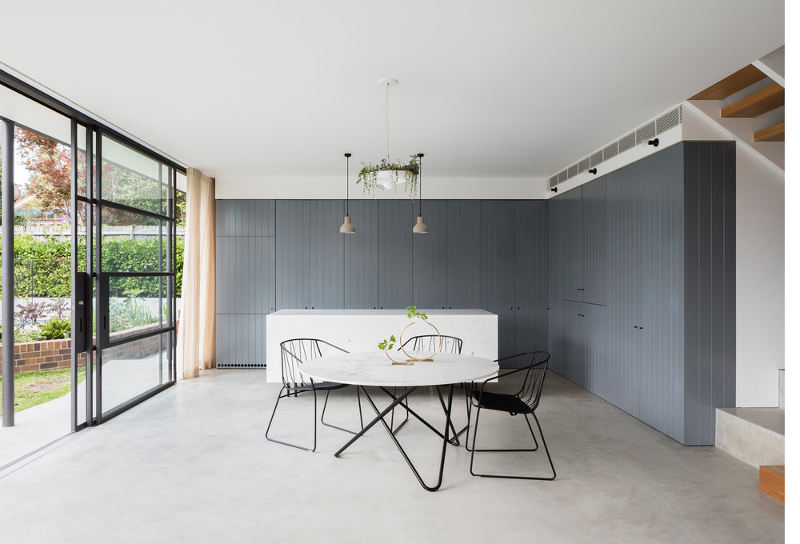
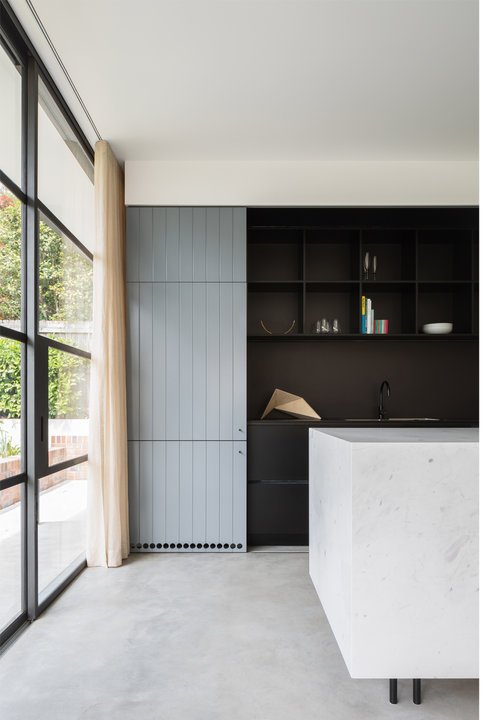
Photography by Katherine Lu.
A home in the Laurentians by APPAREIL architecture
Posted on Wed, 28 Sep 2016 by KiM
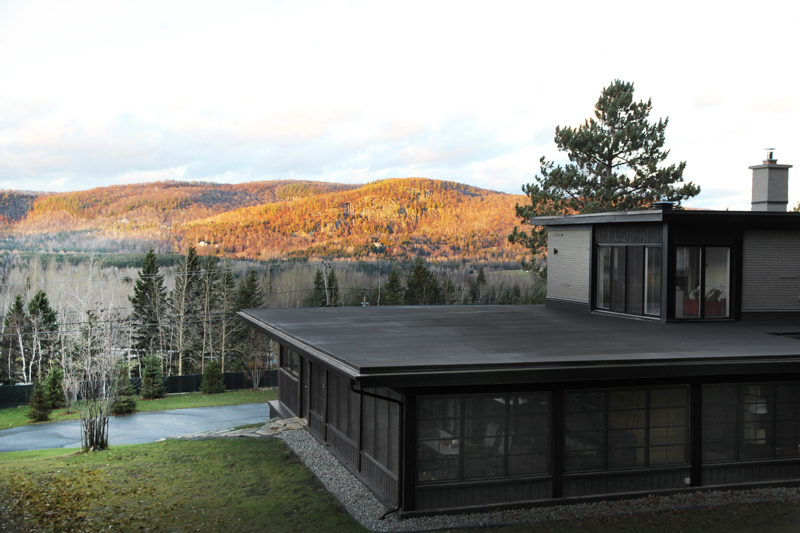
What a dreamy, modern cottage-type home that was recently transformed by Montreal firm APPAREIL architecture. Built in 1922 and located in the Laurentian Mountains of southern Québec, this firm was challenged to create harmony between the exterior and interior, all with timeless and Nordic aesthetics.
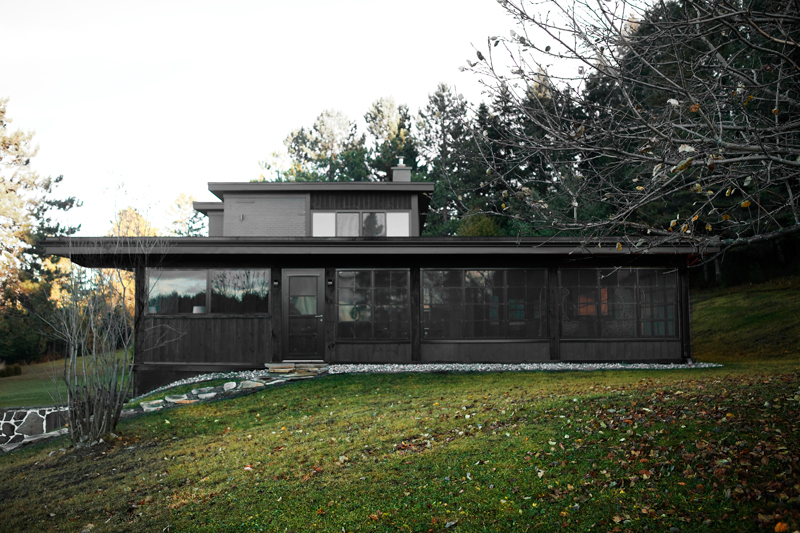
The new façade is now punctuated with large windows, especially towards the rear of the house, opening it up to the surrounding forest. White was used throughout the house to give a bright and sleek look. Elements such as the kitchen ceiling and the thickness of some walls were preserved, as a nod to the past of the house and its many transformations.
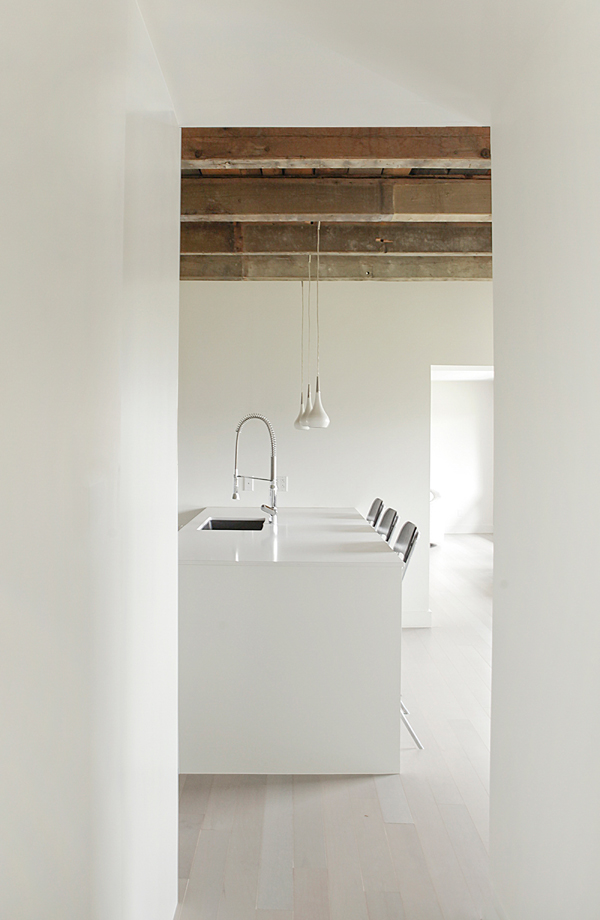
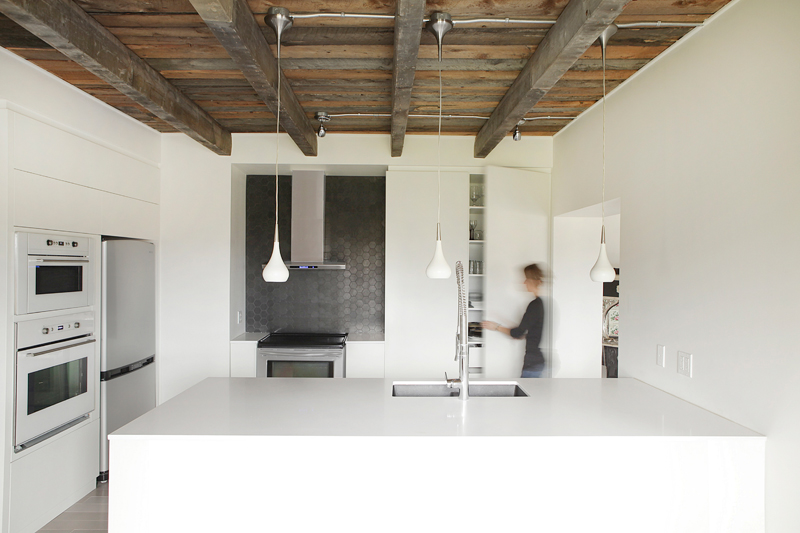
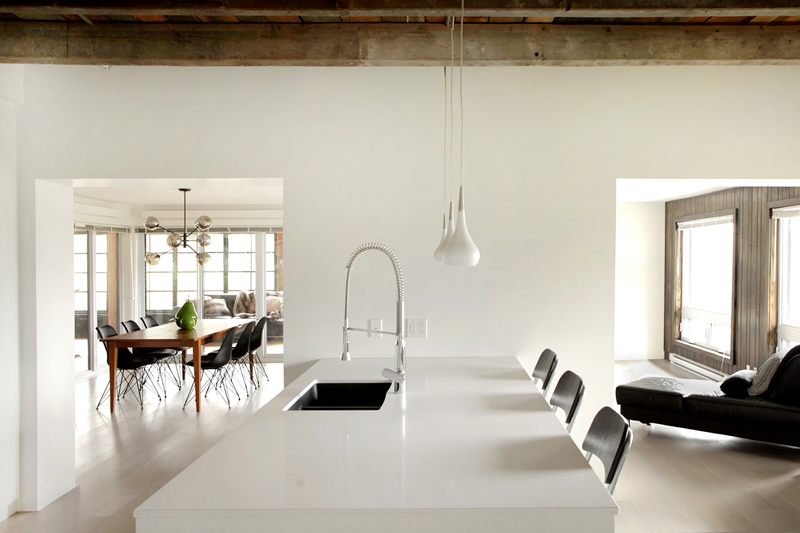
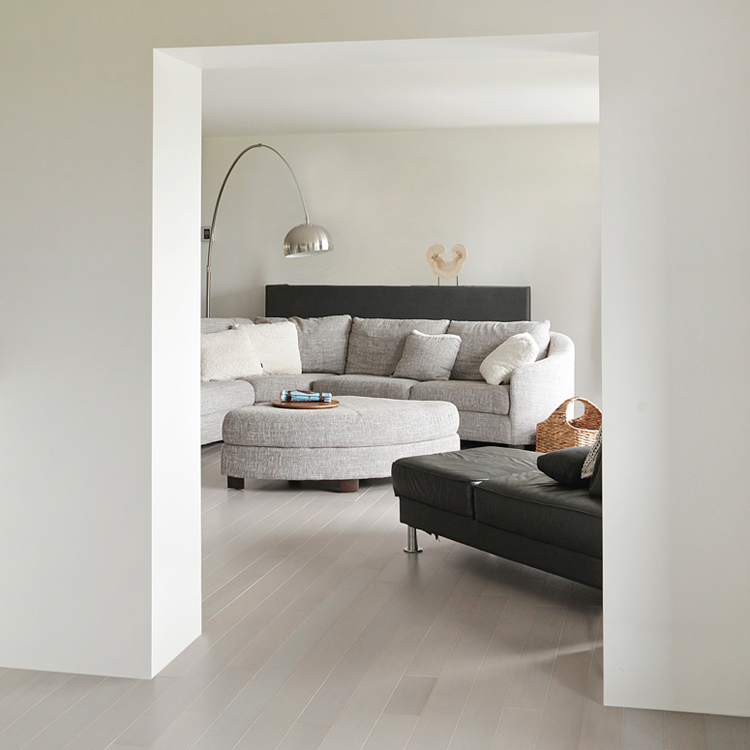
A veranda with large removable windows becomes a pleasant place of transition between inside and outside. The small seating area and fireplace allows the residents to enjoy this spacious extra room in any season. The wooden slats provide a warm contrast to the black exterior and fit very well with the Nordic style envisioned by the firm.
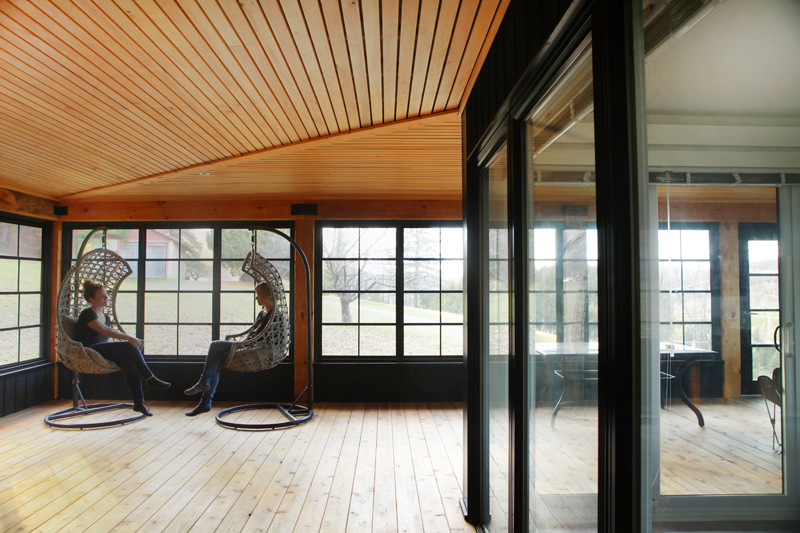
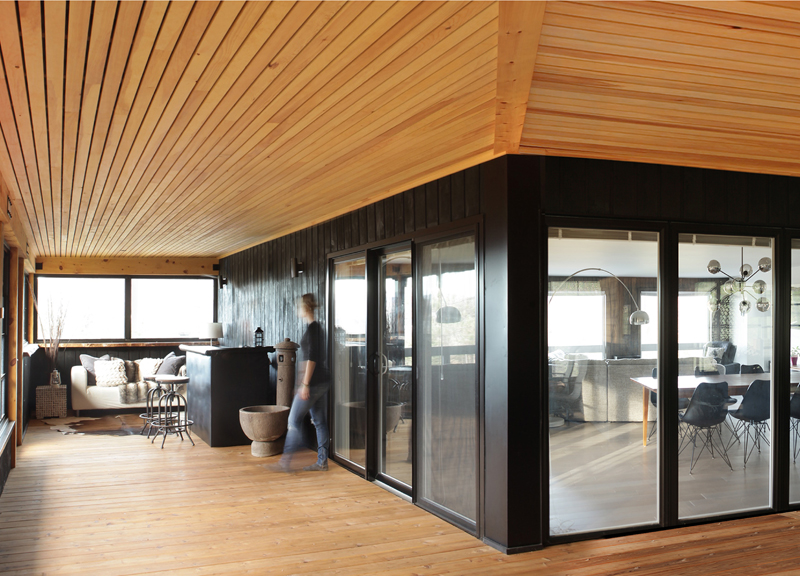
A new staircase connects the basement to the mezzanine through the ground floor; it now allows light to pass through the different levels and, by its color, becomes decorative object in itself.
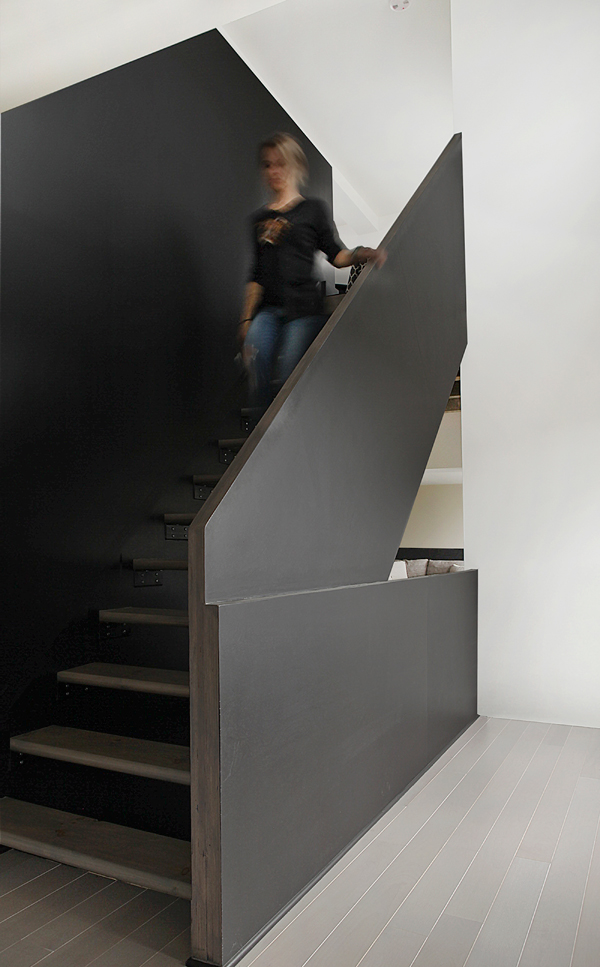
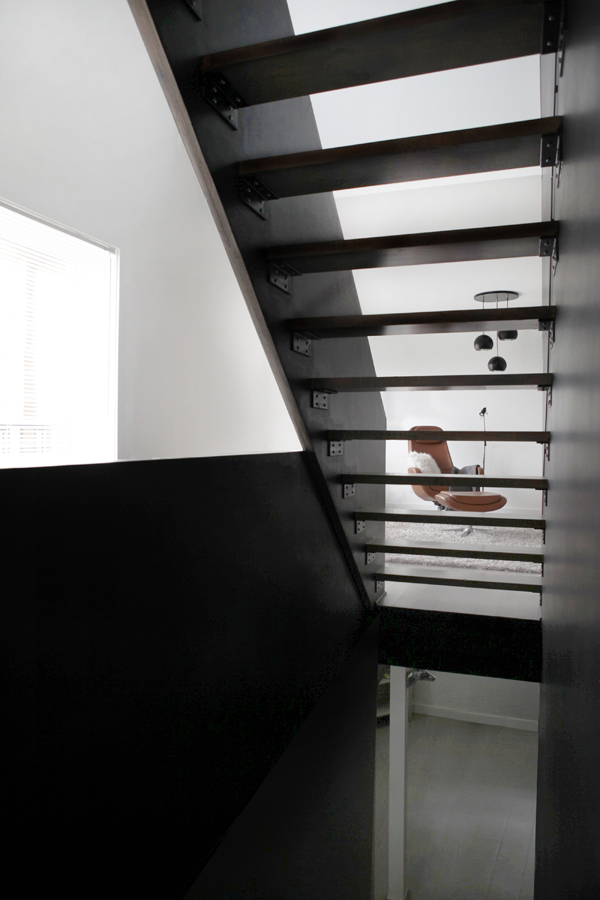
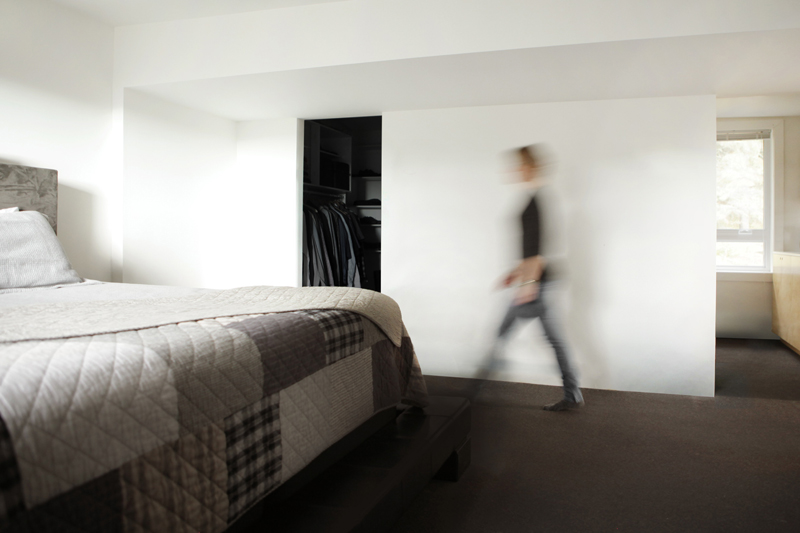
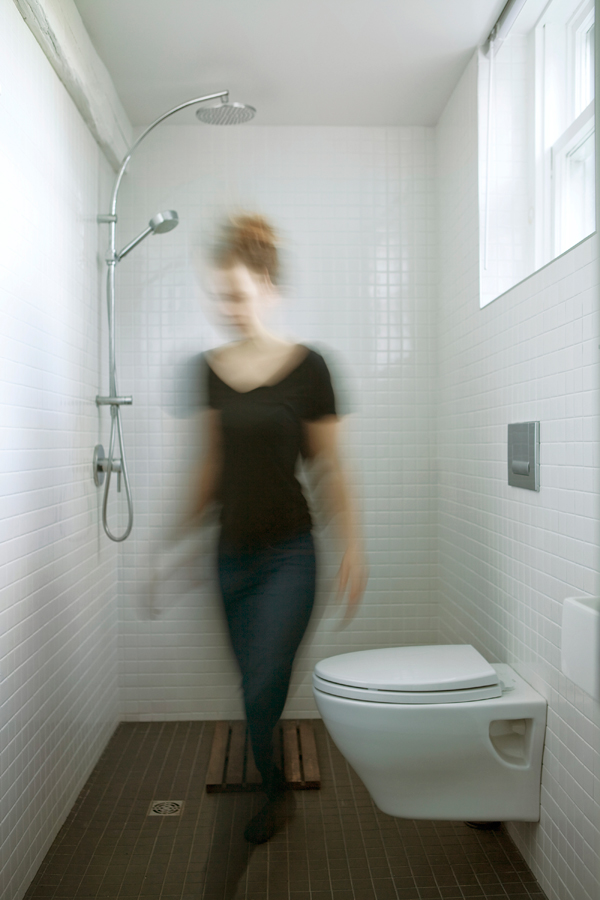
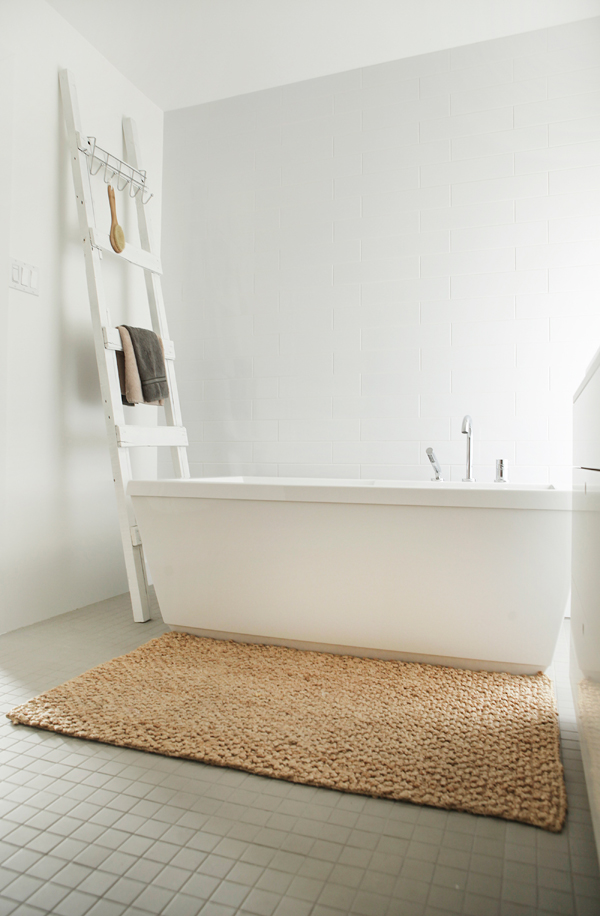
Architect: Kim Pariseau Contractor: Marcel-Luc Verdon, Landscape Architect: Fanie Quenneville Photographer: Mathieu Laverdière
Dark and dramatic
Posted on Tue, 27 Sep 2016 by KiM
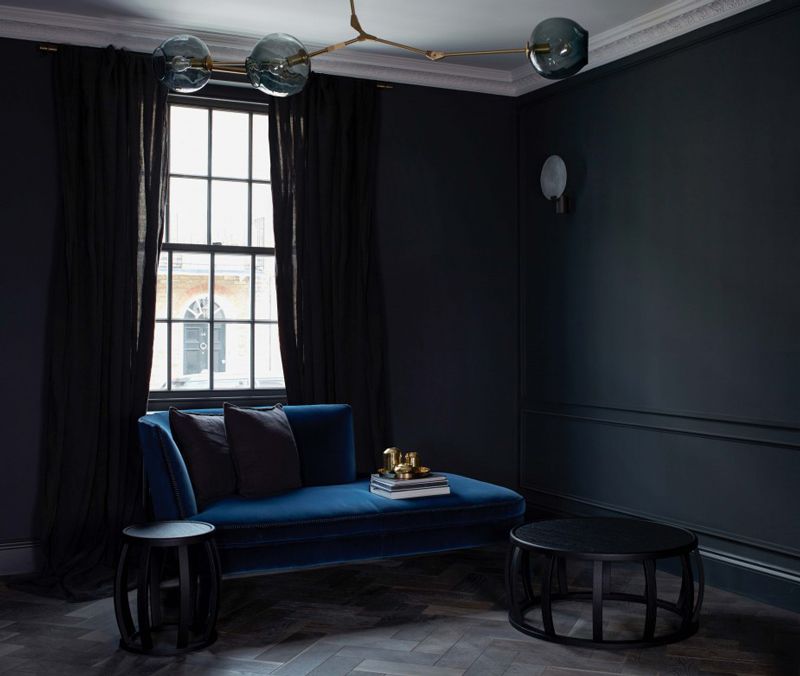
There is something so damn sexy about a dark, minimalist space. Dramatic architecture and decor, including a staircase that is getting me all hot and bothered, by Minale + Mann. (Photos: Graham Atkins-Hughes)
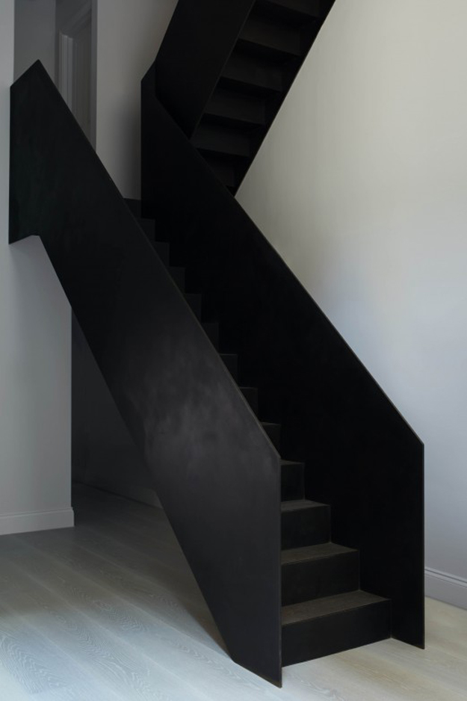
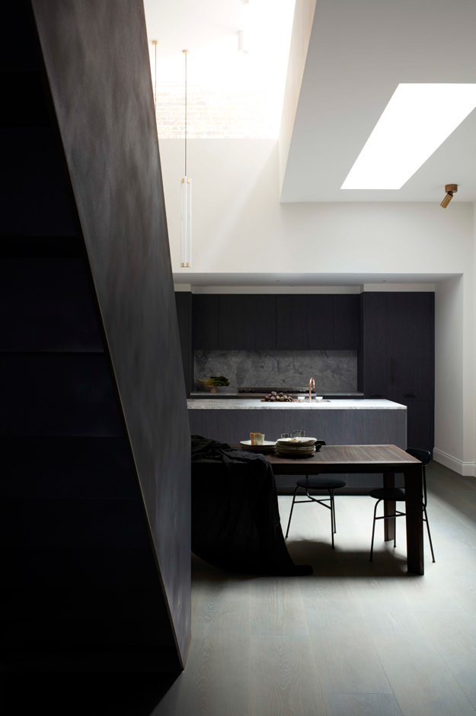
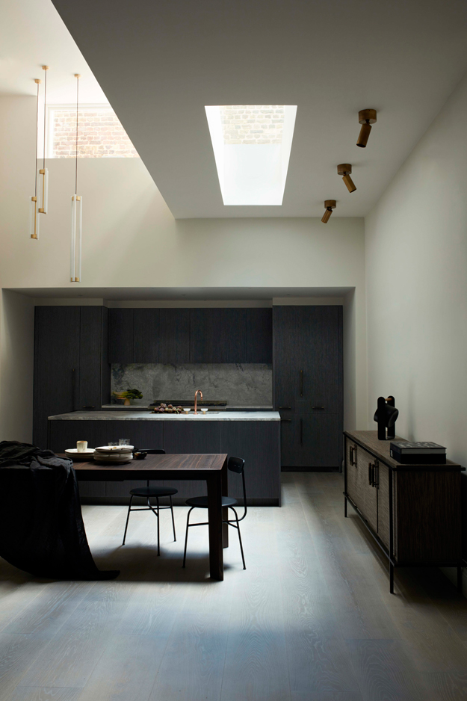
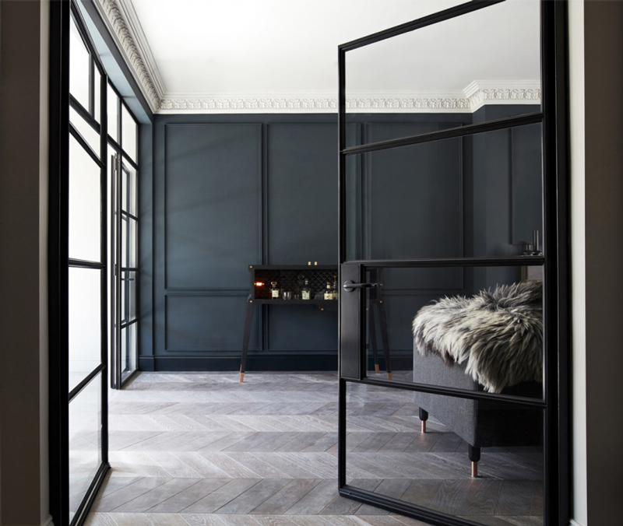
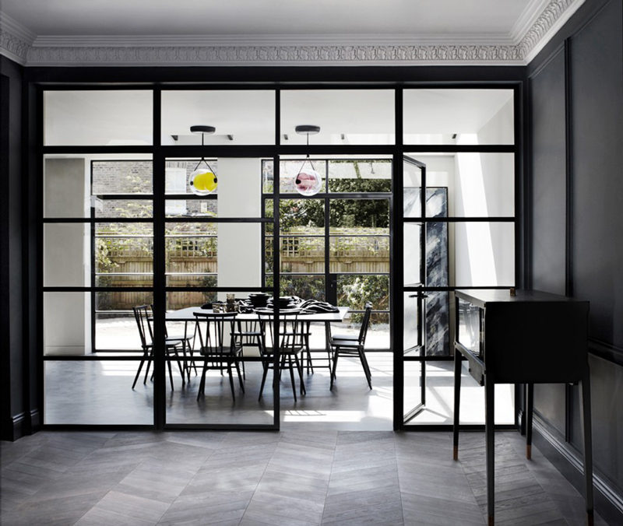
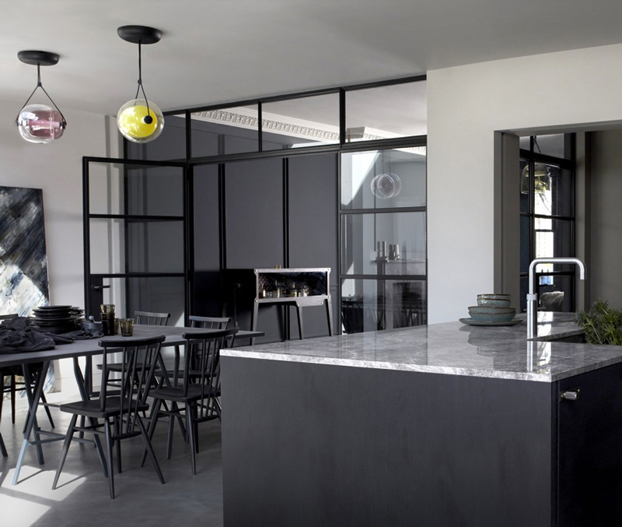
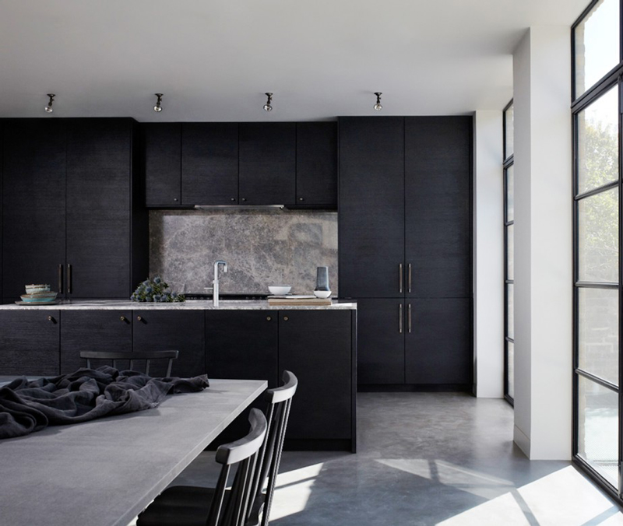
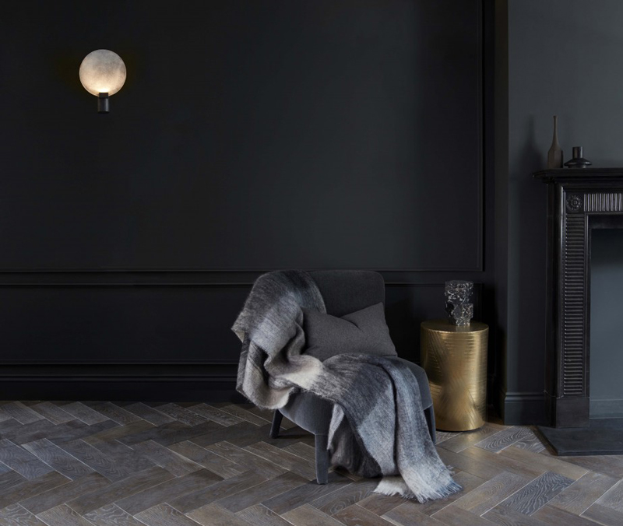
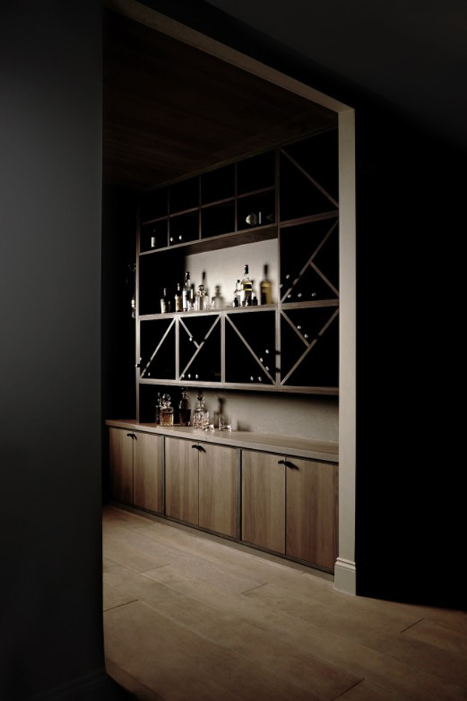
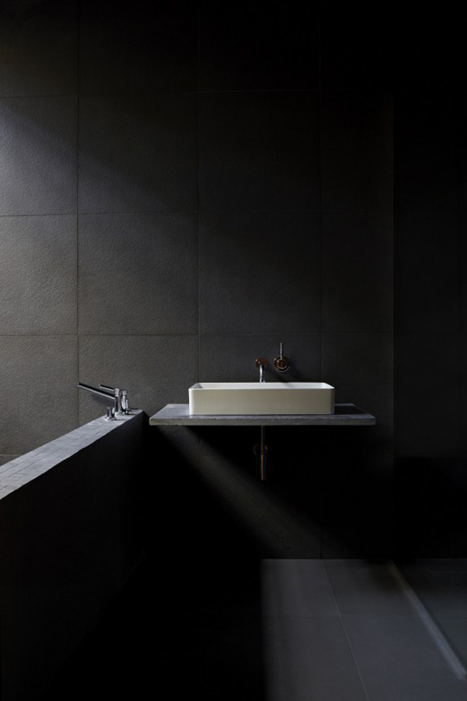
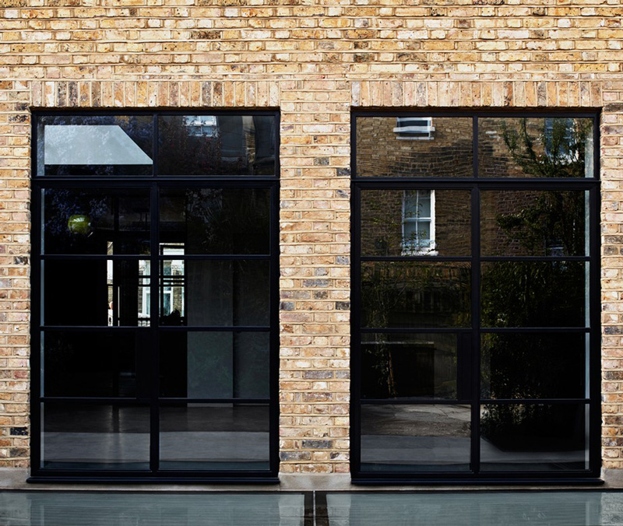
A compact + modern apartment in Moscow
Posted on Fri, 9 Sep 2016 by KiM
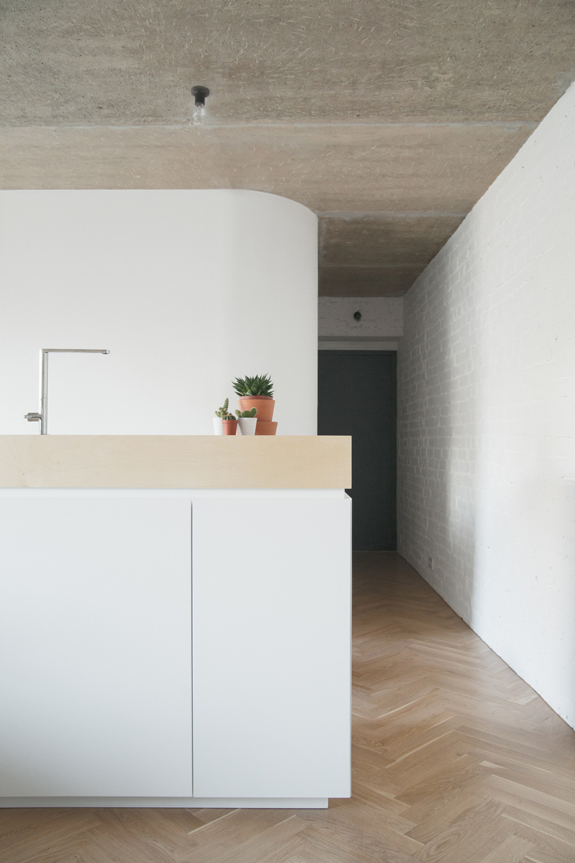
A contrast of white plaster and raw, rust-washed concrete. Painted brick counterbalances sleek kitchen cabinetry. A simple, bright, modernist approach was taken by architecture firm Crosby Studios with this 590 sq ft Soviet era apartment. The addition of plants throughout make this an A+ home in my book. (More of their work here, here and here)
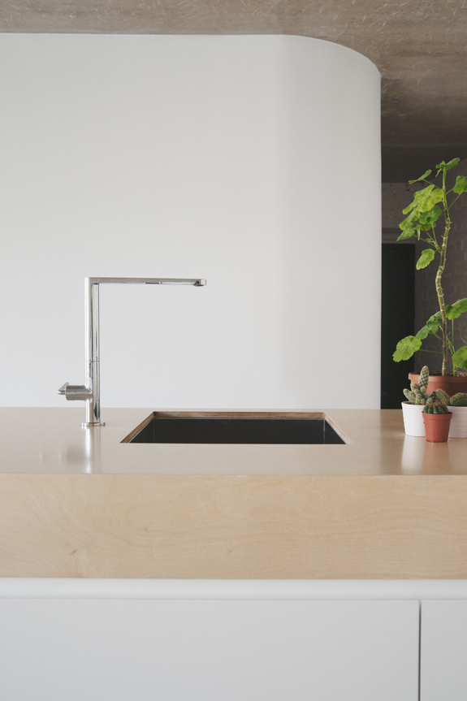
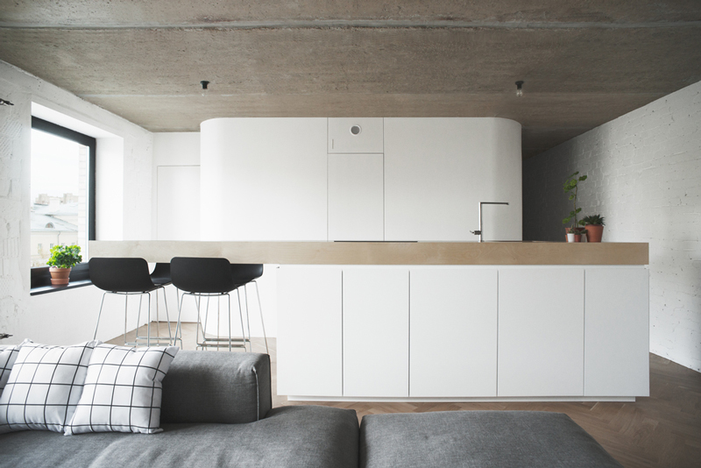
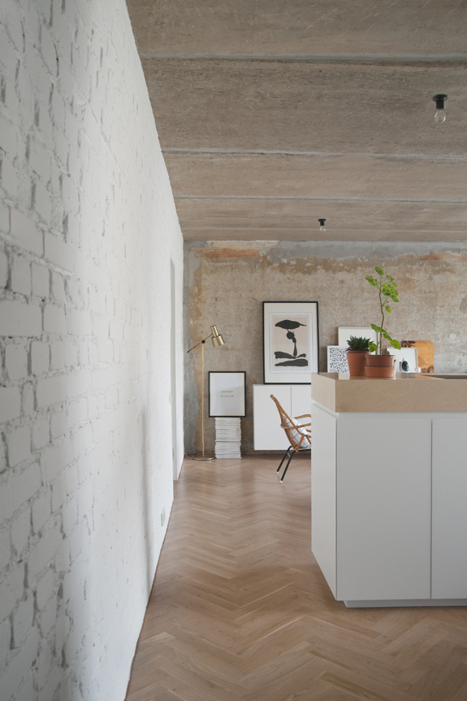
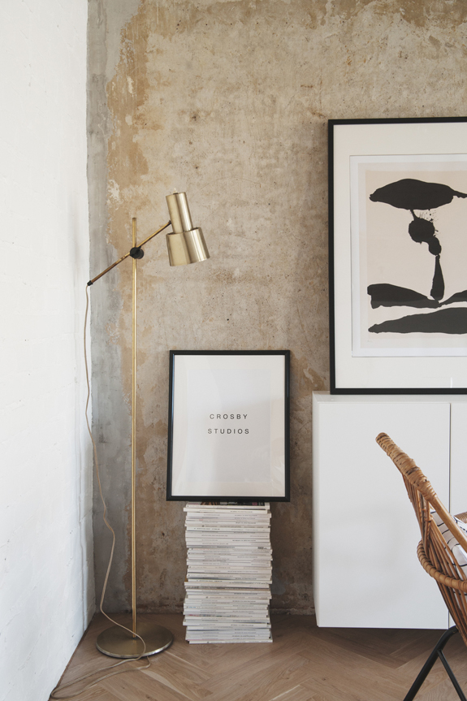
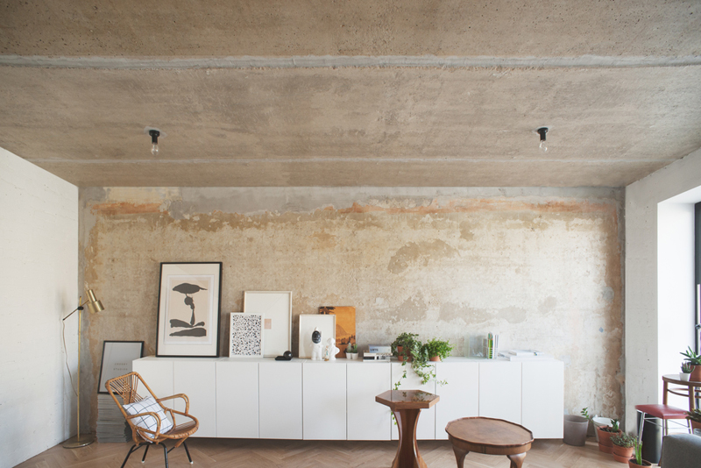
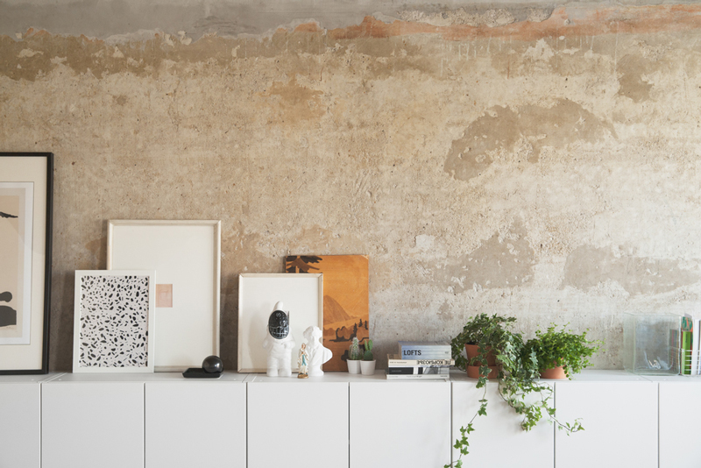
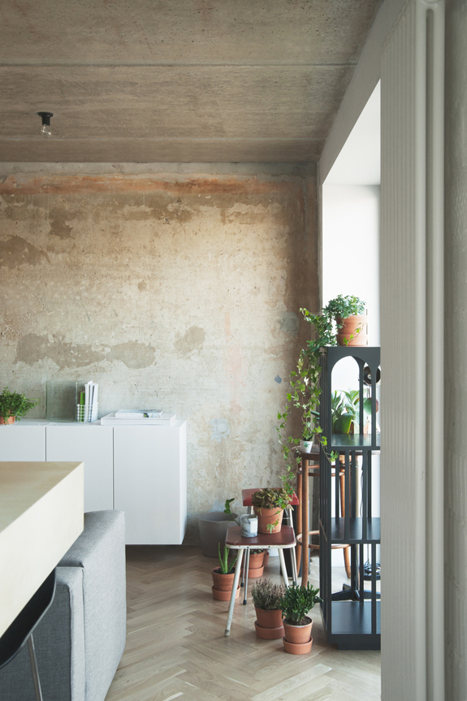
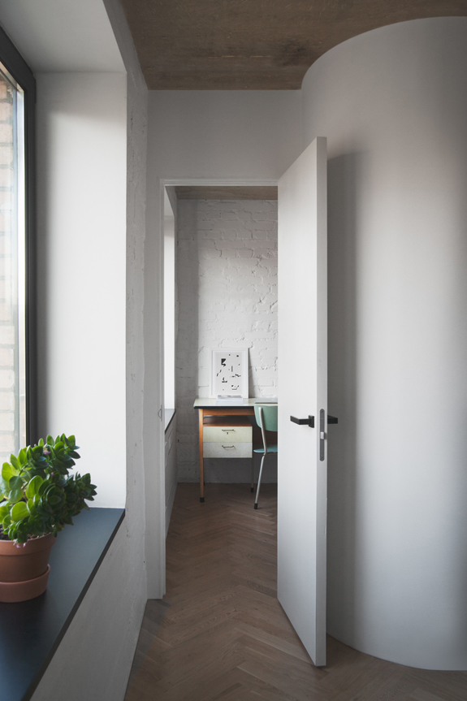

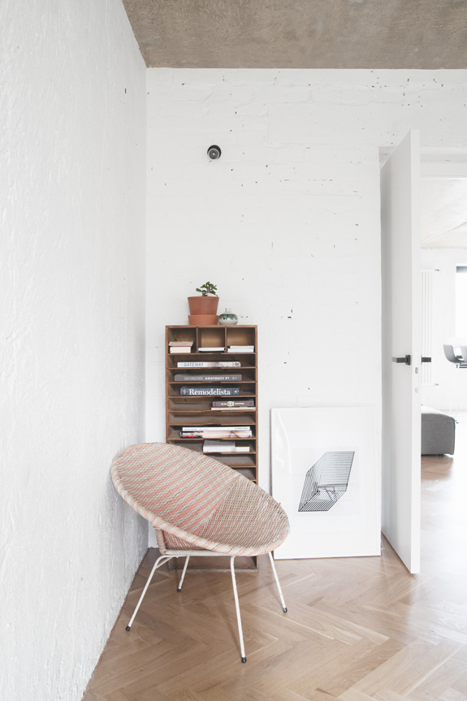
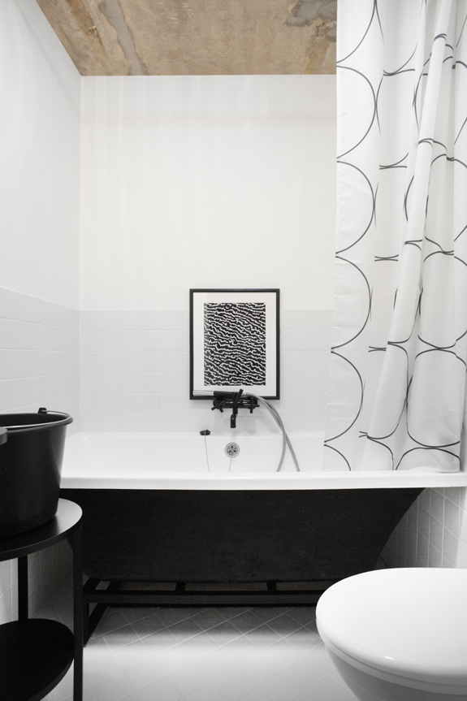
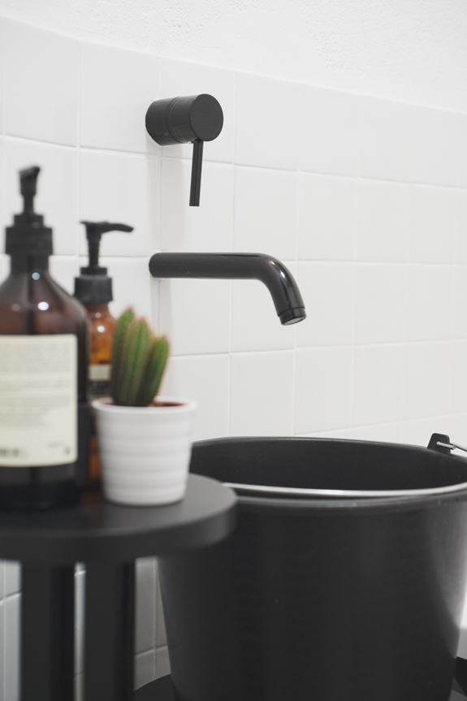
Sparrow House by Ministry of Interior Affairs
Posted on Fri, 9 Sep 2016 by KiM
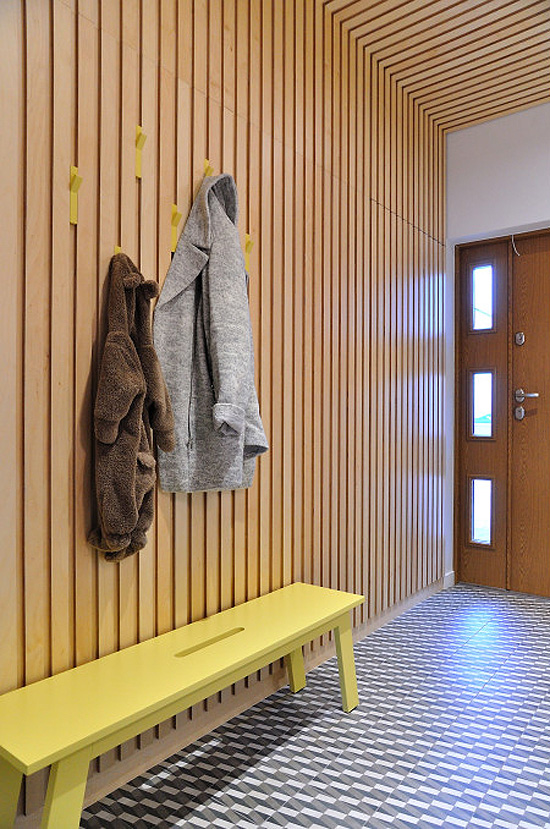
Marcin and Magda Konopka of Polish design firm Ministerstwo Spraw We Wnętrzach (Ministry of Interior Affairs) are back at it with another modern gem of a project. This one has a mid century modernist twist and accents in bright yellow throughout, keeping things cheerful and fun. There’s my favourite tumbling block pattern tile used in a few places, and holy smokes the upholstered bed alcove is gorgeous!!
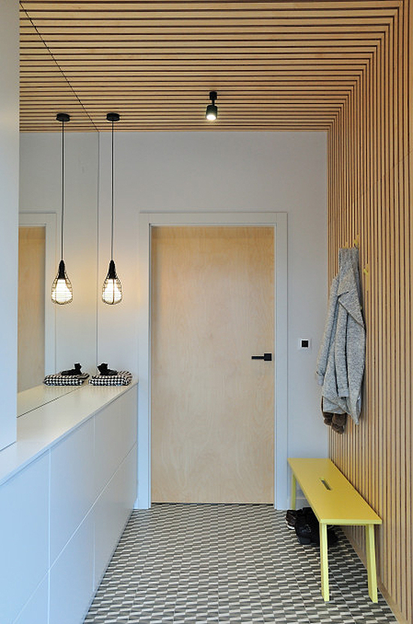
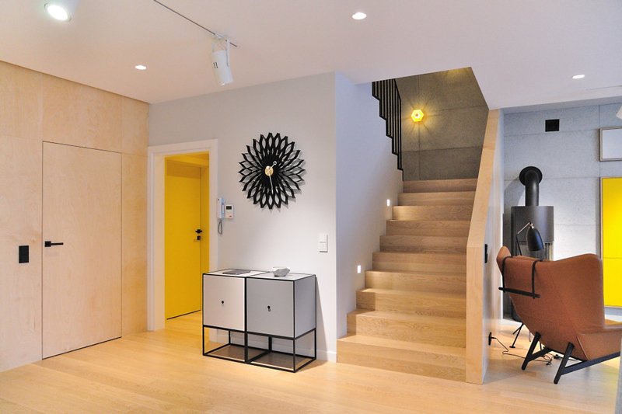
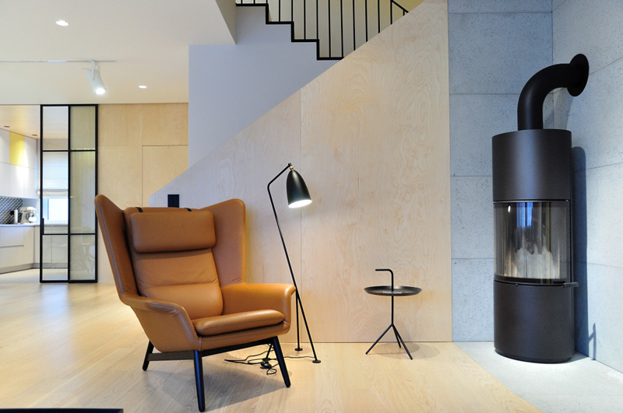
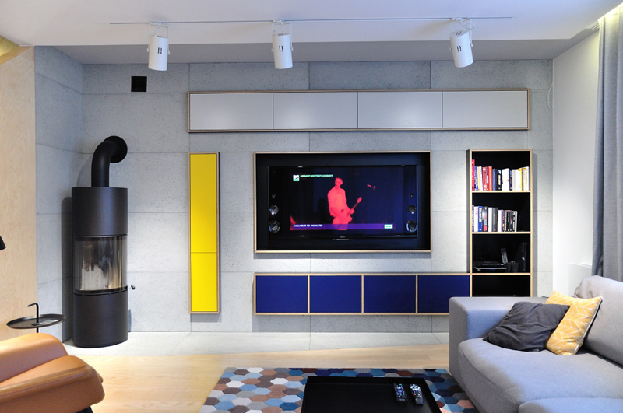
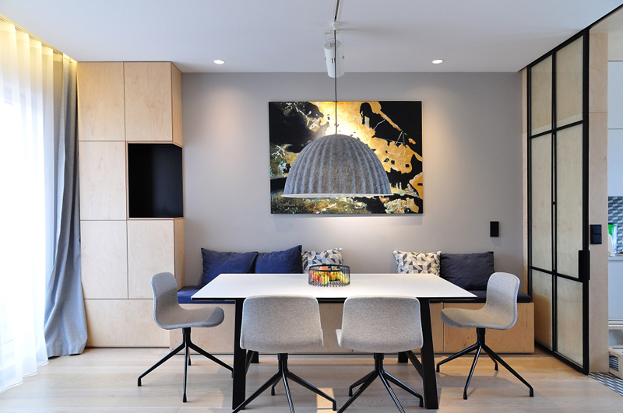
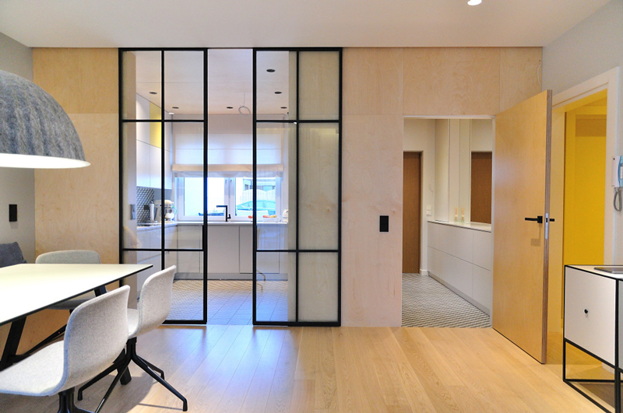

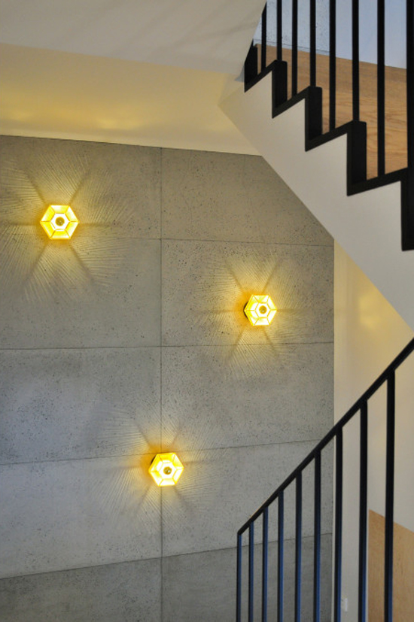
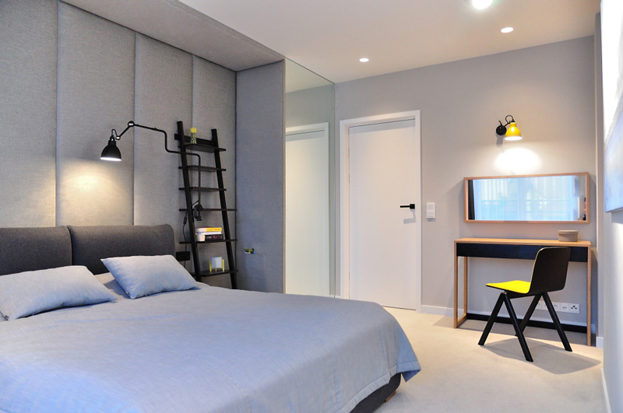
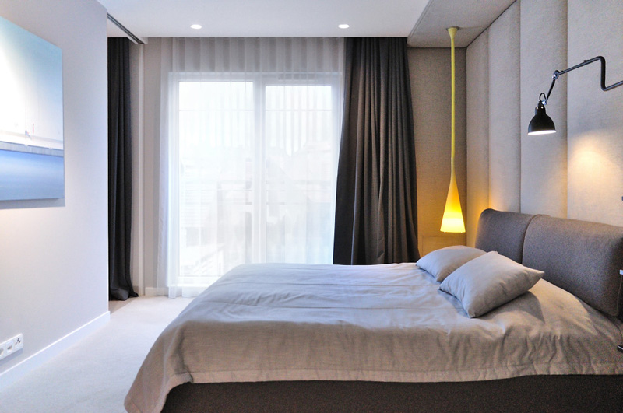
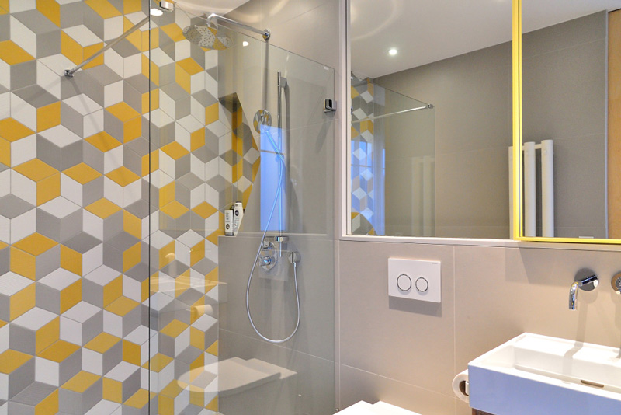
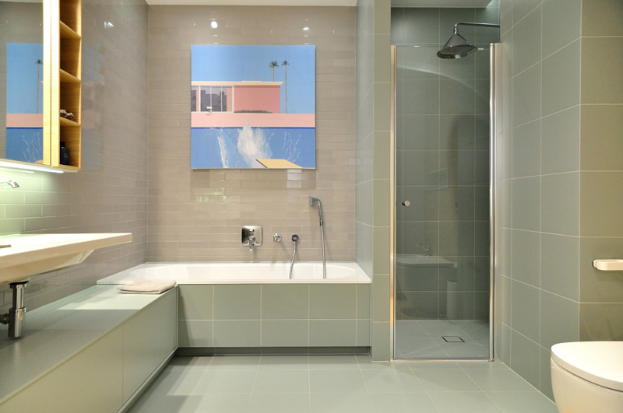
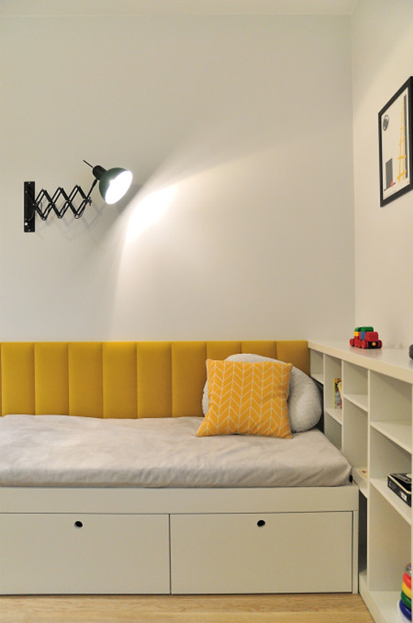
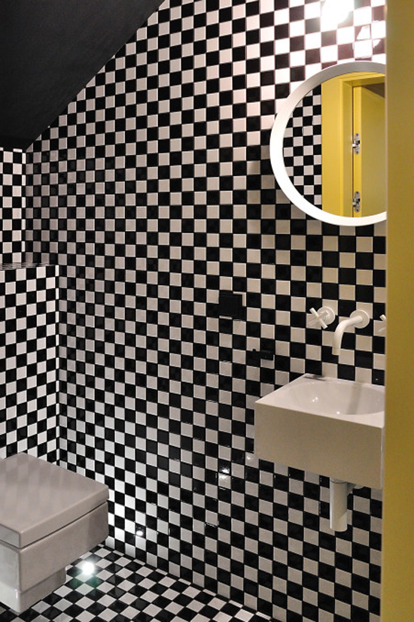
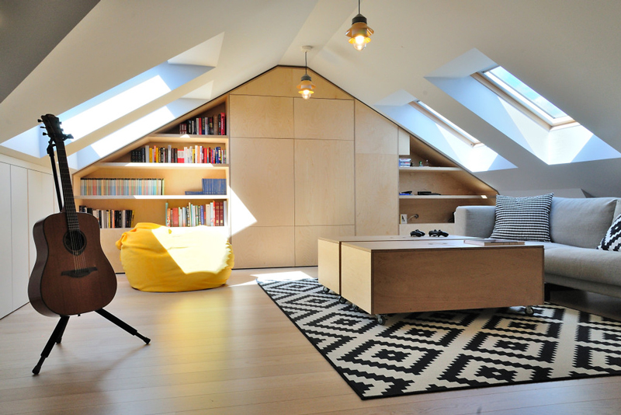
Want more? Find a previous feature on their work here.

