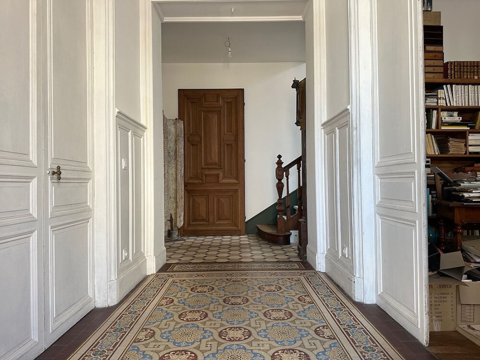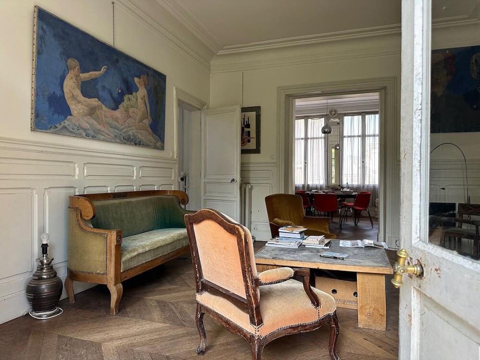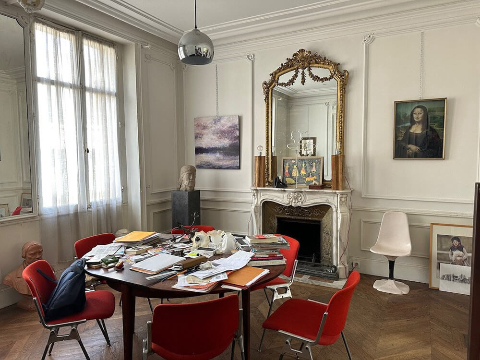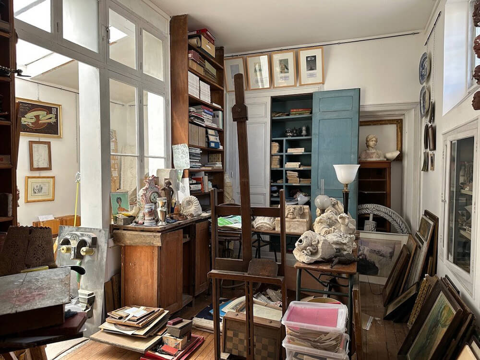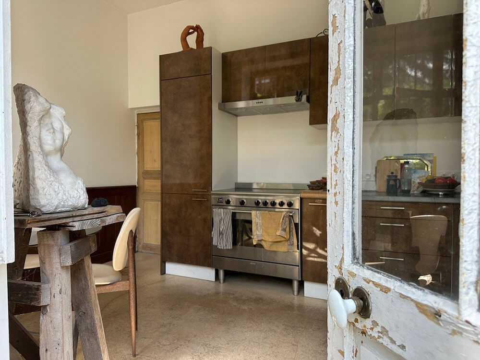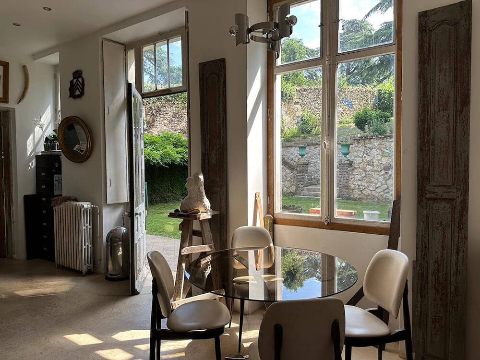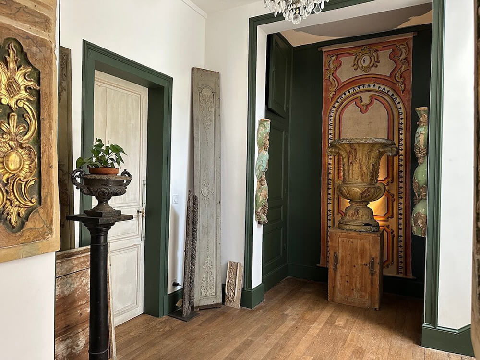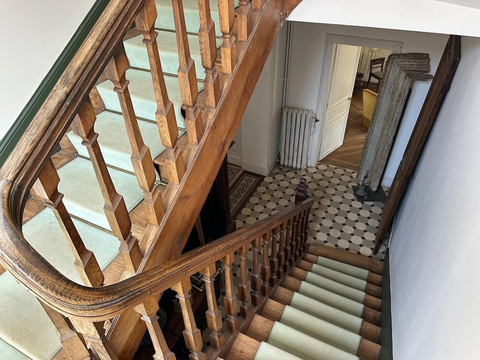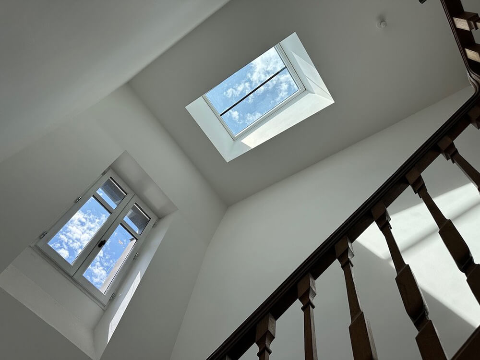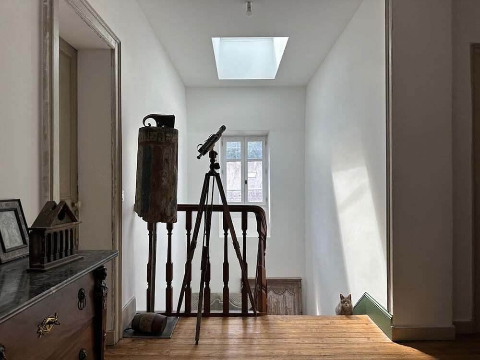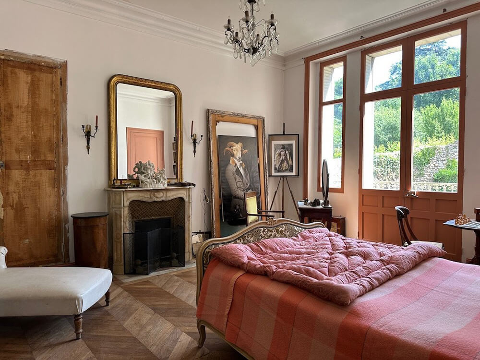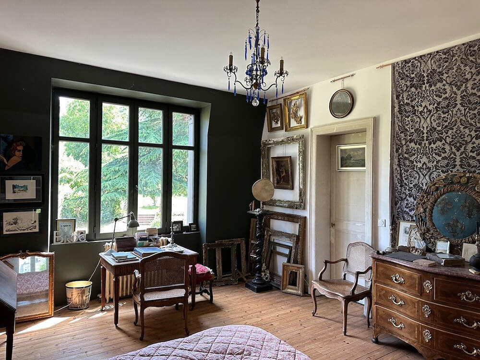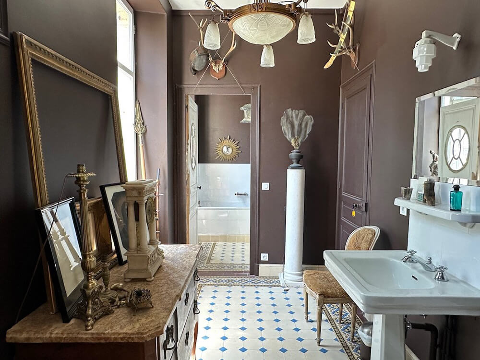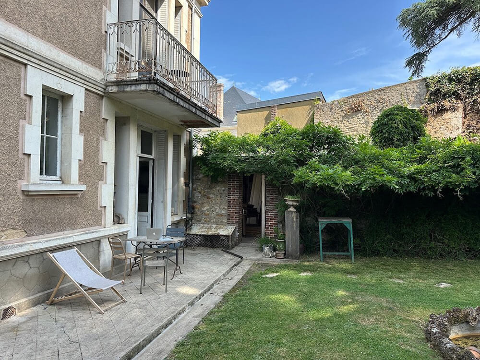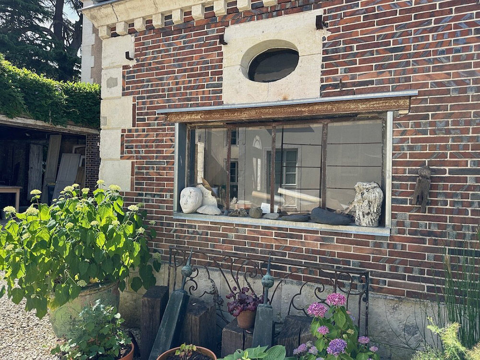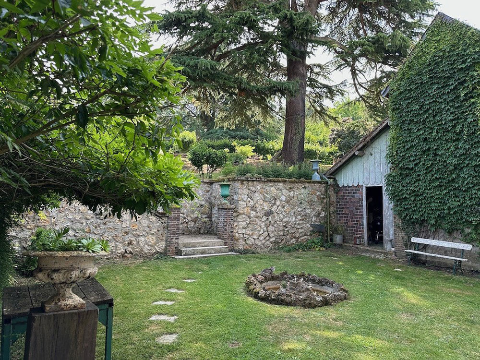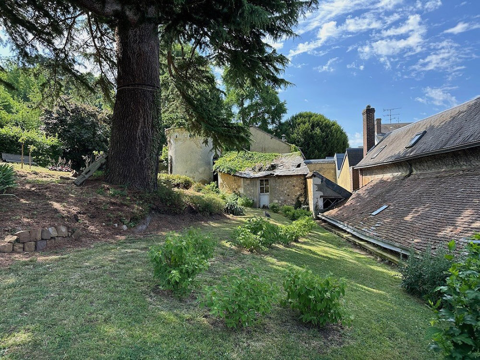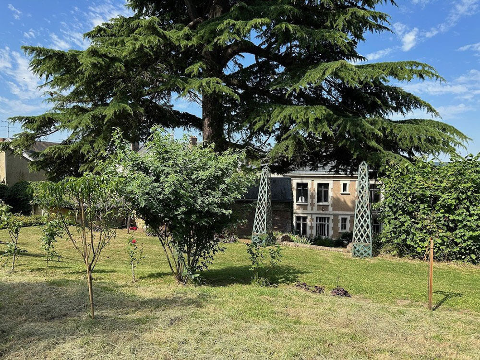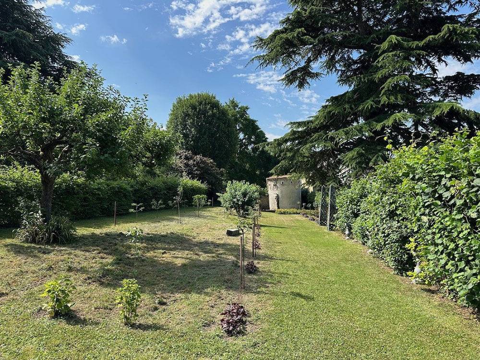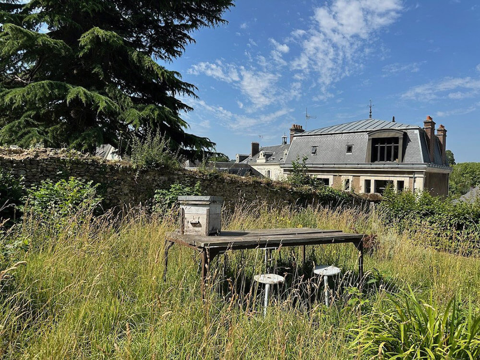Displaying posts labeled "Real Estate"
A 19th century château in the heart of Béziers
Posted on Sun, 21 Sep 2025 by KiM
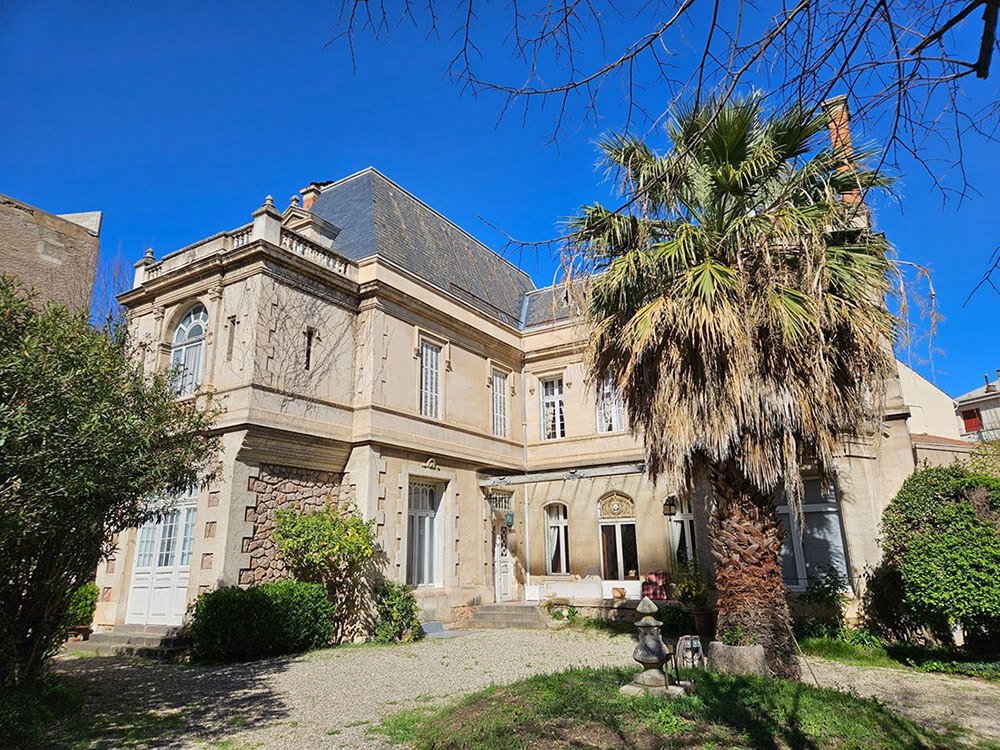
Magnificent 19th-century building with tree-lined gardens in the heart of Béziers on a plot of 1167 m². This 4-storey property boasts spacious rooms with many original features (parquet flooring, marble fireplaces, wooden ceilings, mouldings, carved wooden ornaments, cement tiles, etc.) The 10 rooms include a large entrance hall with a remarkable wooden staircase, 2 lounges, a dining room, an office, a kitchen, 5 bedrooms, a bathroom, 2 shower rooms and ample storage facilities, over a surface of around 300 m². The 150 m² attic offers additional potential. Two cellars, a glasshouse, a garage and a covered courtyard complete this exceptional property.
This is another château that the owners could just walk out and I move in with it just like that and I’d be happy as a clam. For sale for €1,260,000 via Terres d’Oc | Sotheby’s.
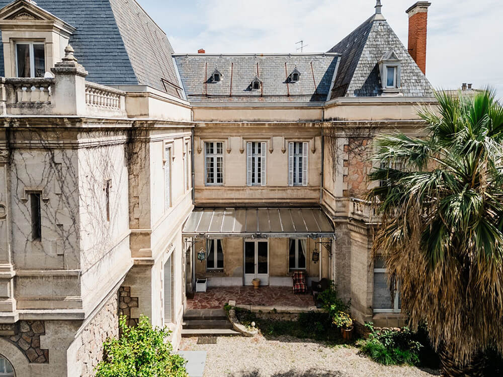
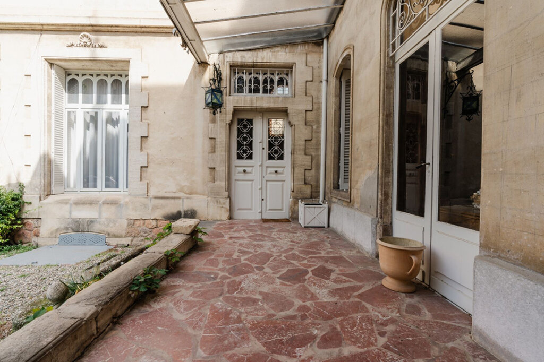
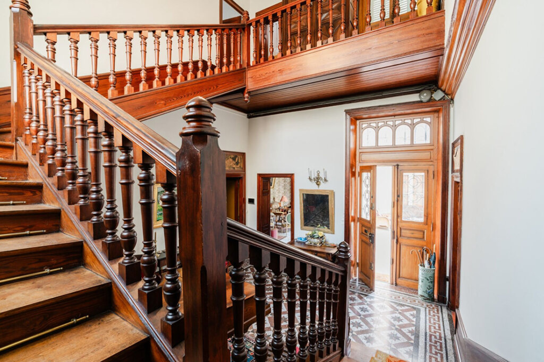
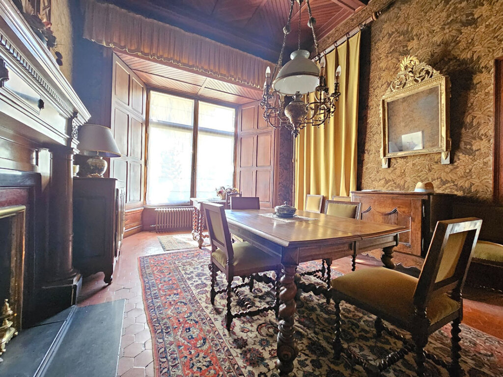
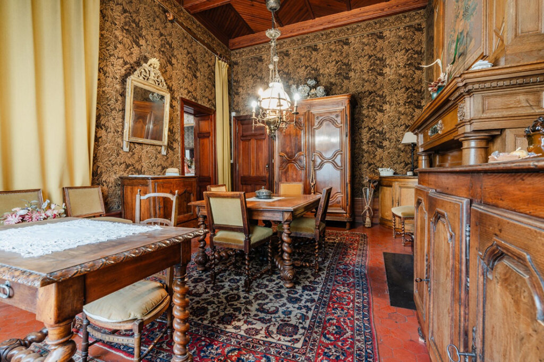
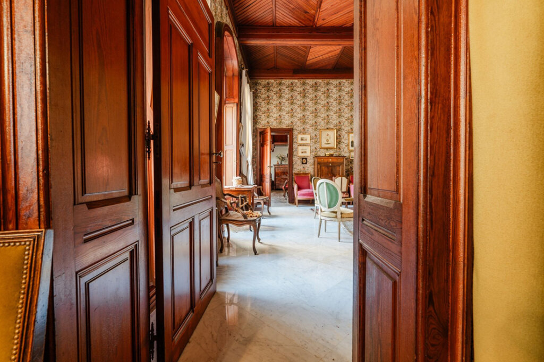
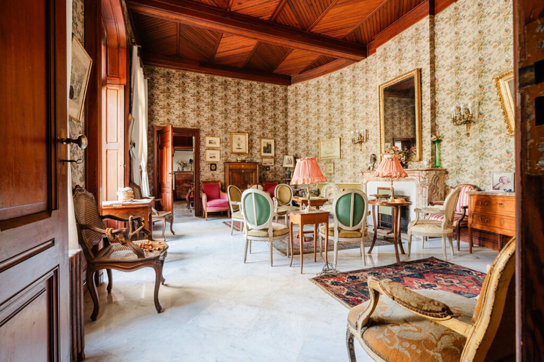
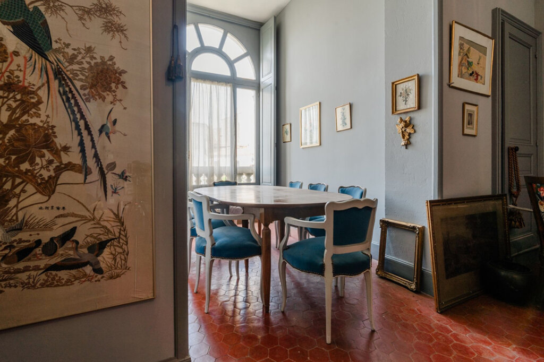
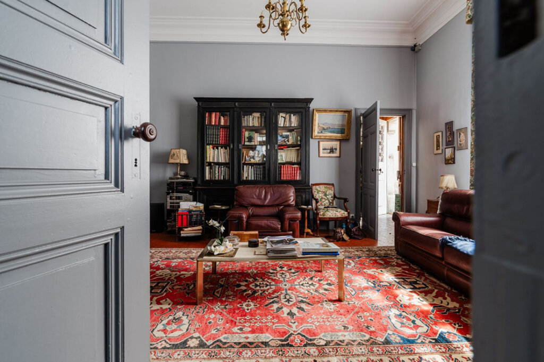
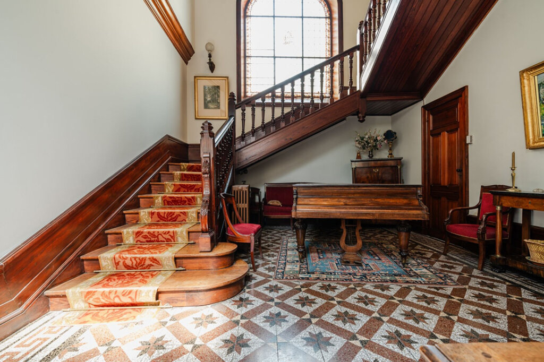
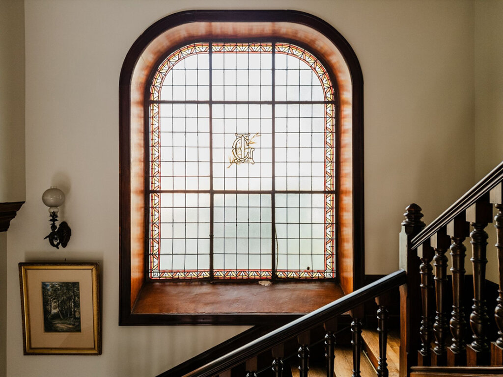
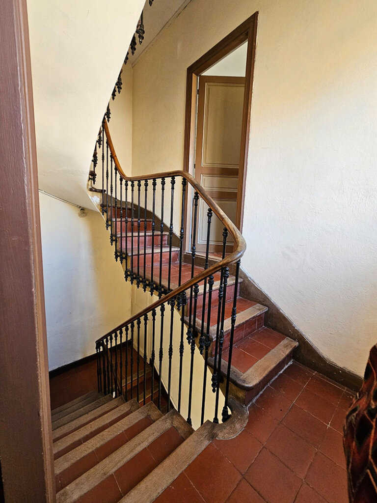
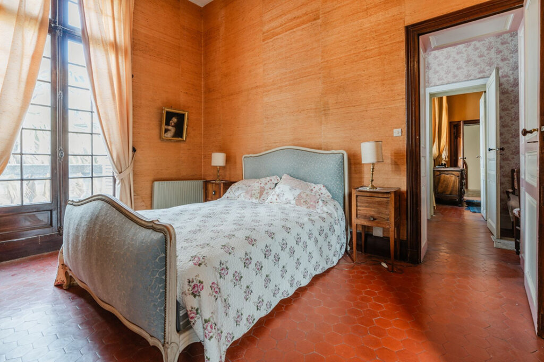
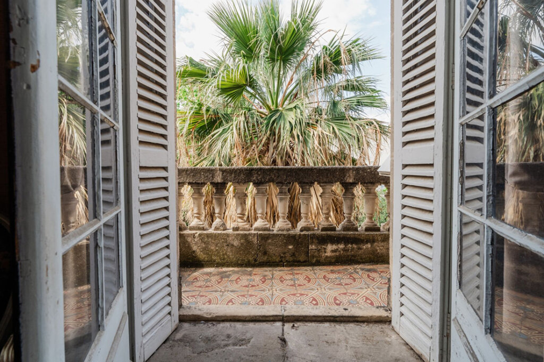
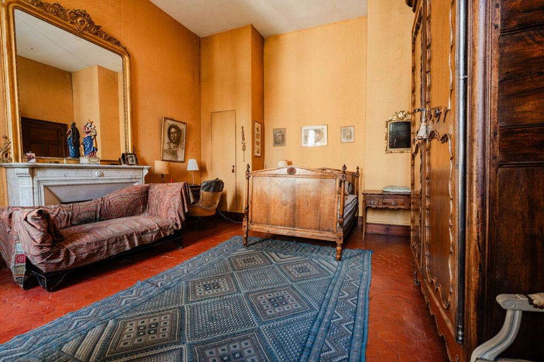
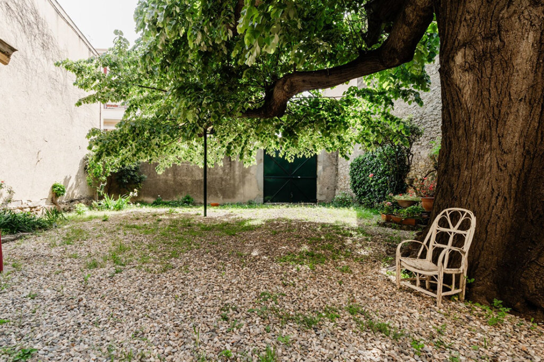
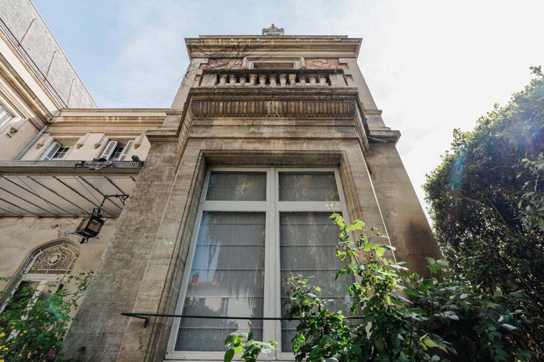
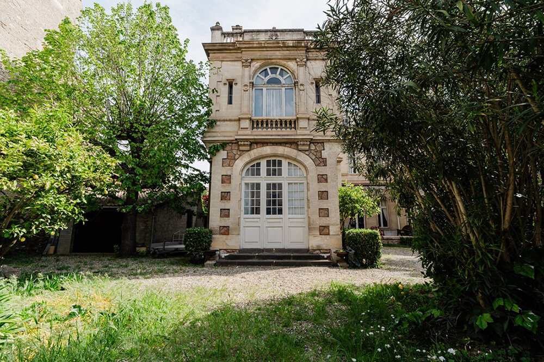
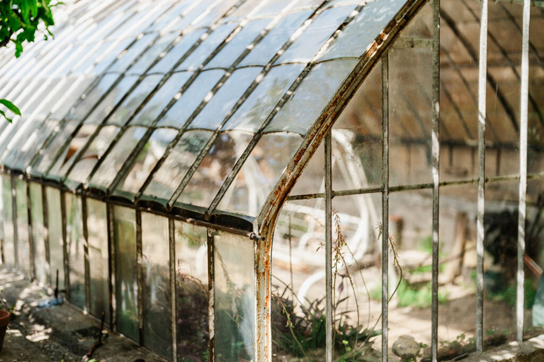
A 19th century château 50 minutes from Paris
Posted on Sun, 14 Sep 2025 by KiM
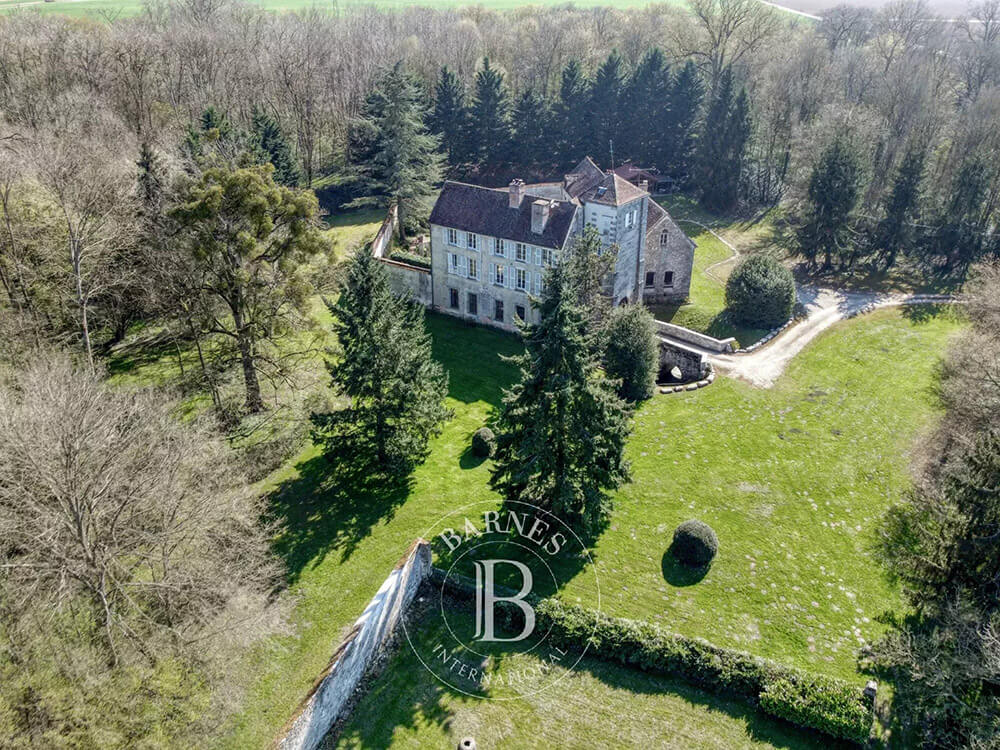
50 minutes south-east of Paris, located in a small Briard hamlet, this property, formerly a seigneury and then a monastery, whose foundations date from the twelfth century, with a living area of 432 m2, is located on a wooded park of 4 hectares. The building is accessible via a bridge and a square entrance tower in which a round tower opening onto a porch serving, on either side, two “L” shaped buildings facing a garden enclosed by high dry stone walls: The left wing, laid out on three levels, includes on the ground floor, an entrance hall with storage room, a living room with woodwork and fireplace, a dining kitchen, on the first floor, two bedrooms, an office, a bathroom and a small laundry area, on the second floor, a large artist’s studio, a small unfinished room, two bedrooms, a bathroom and a shower room.
These floors are served by a solid oak staircase. A convertible attic completes the building. The right-hand wing, laid out on two main levels, comprises, on the mezzanine floor, a hallway and a large lounge, on the ground floor, a large reception room opening onto the garden, a cloakroom with amenities and a pantry. A secondary spiral staircase, made of spiral and dressed stone, connects the upper floors of the left wing. A convertible attic also completes this part. The park harmoniously surrounds the castle, which is itself surrounded by old dry moats that can be refilled with water. It consists of large lawns, an enclosure surrounded by stone walls and a wood of about 2.5 hectares planted with hundred-year-old species.
Where do I friggin sign?!?! This château in Rozay-en-Brie, Seine-et-Marne (I was sold on the name of the place) is unassumingly beautiful with all that exposed stone and the floors are to die for. A stone walled area for tons of garden beds…. *sigh* For sale via Barnes for €1,500,000.
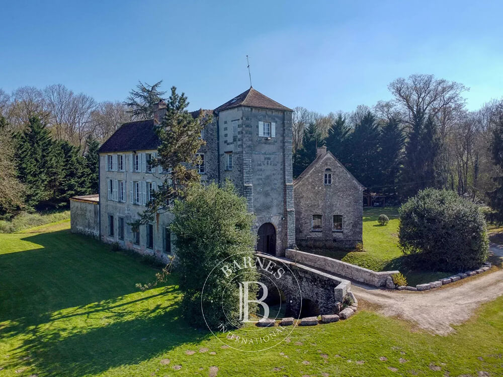
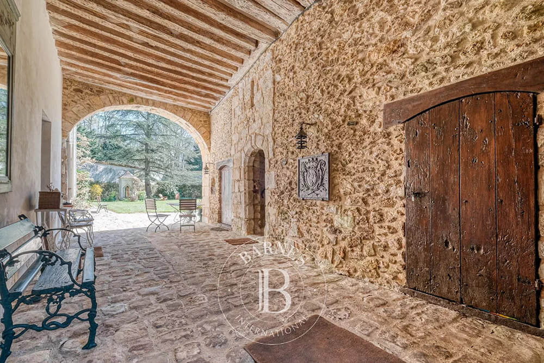
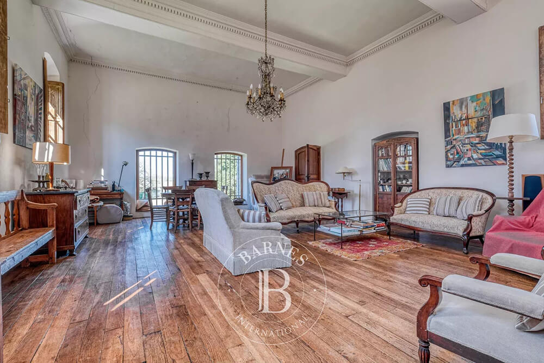
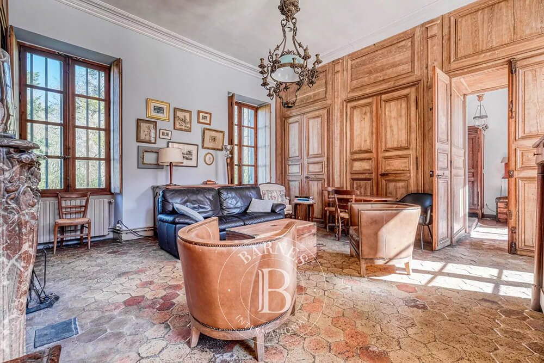
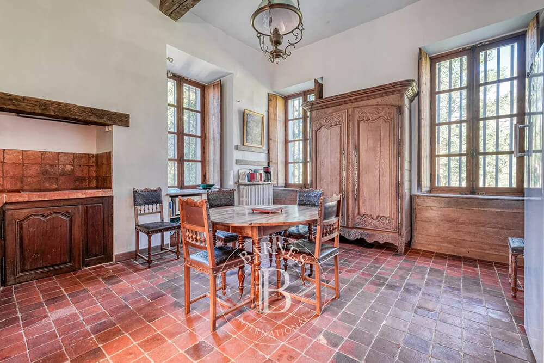
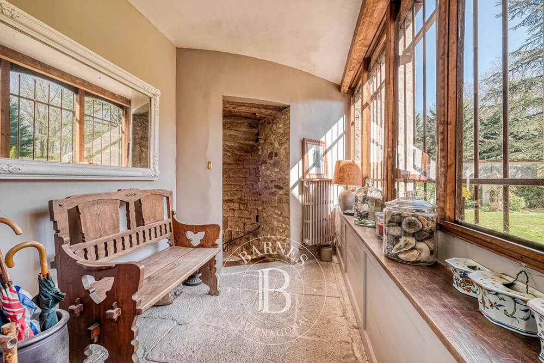
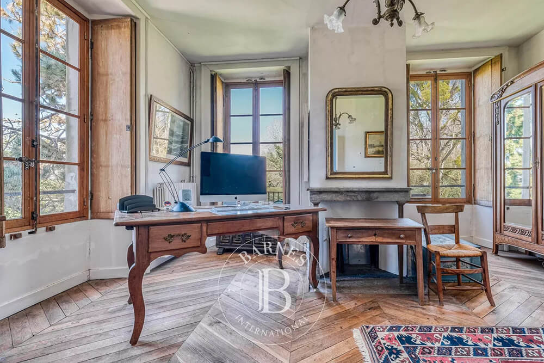
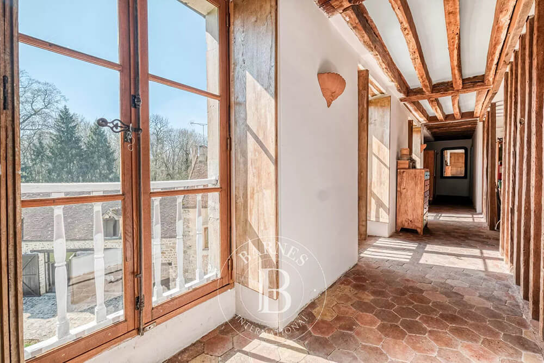
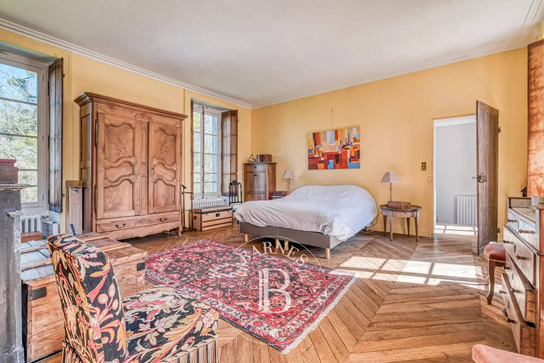
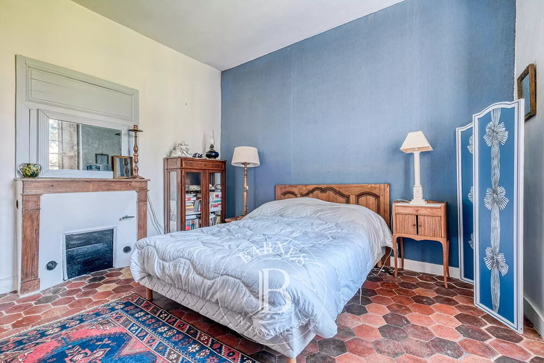
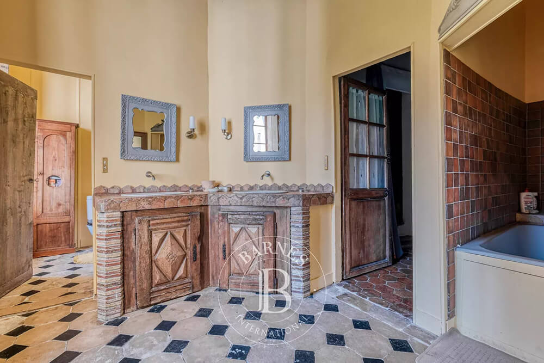
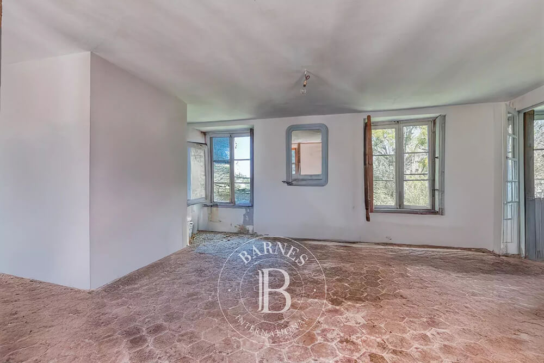
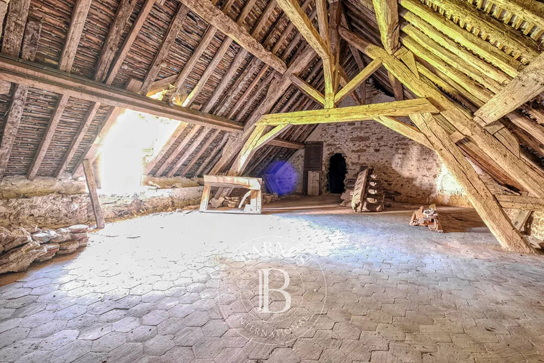
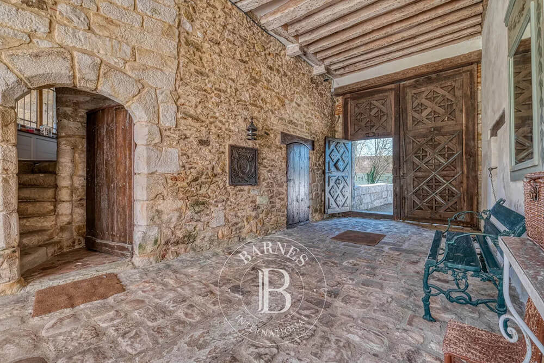
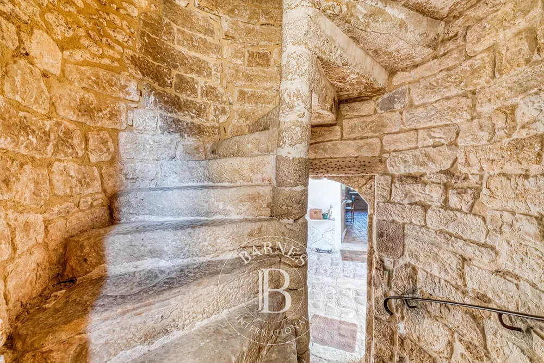
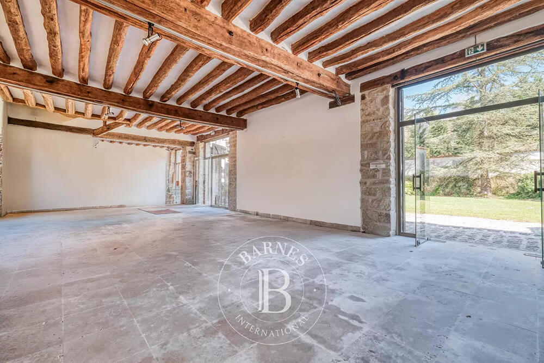
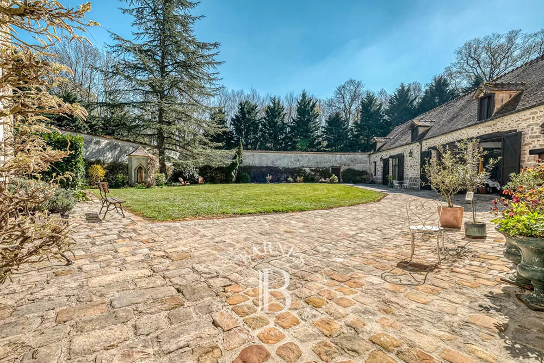
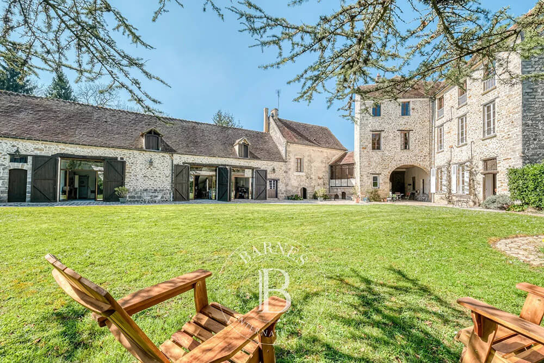
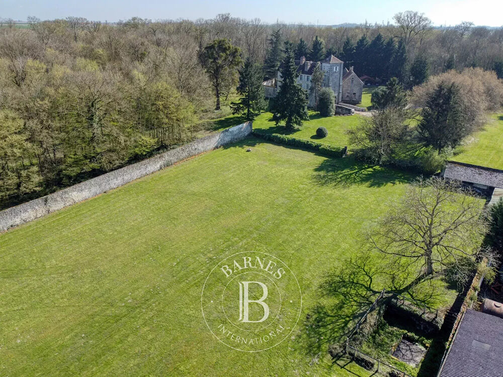
An 1898 château on 31 hectares in Vannes, France
Posted on Sun, 7 Sep 2025 by KiM

On the borders of Morbihan, very close to Ille-et-Vilaine, stands a majestic castle listed in the supplementary inventory of historical monuments, surrounded by its 31 hectares of land, mainly wooded, (possibility of 45 ha of woods in addition) forming a single estate. Built in 1898, this imposing granite building topped with high slate roofs is inspired by the classical Louis XIII style. It spreads its 2800 m² over three floors, with a full basement. As soon as you enter, a colonnaded vestibule welcomes you, dominated by a majestic carved wooden staircase. Next to it, a smoking room and a series of lounges reveal preserved period decorations, herringbone or patterned parquet floors, and large fireplaces. A bedroom, an office and a small kitchen complete this level. The first floor houses fourteen large bedrooms, ranging from 14 to 42 m², each with its own bathroom or powder room, as well as alcove wardrobes. A large room bathed in light houses a billiard table in perfect condition. On the second floor, accessible by two staircases, large utility rooms and thirteen other bedrooms are deployed. The outbuildings, scattered on either side of the parklands, form a harmonious whole around the stable courtyard and the farmyard, offering a built-up area of approximately 2000 m².
This château is spectacular! Some of the best architectural details I’ve ever seen, and that tile floor in the foyer is to die for. What a huge gem of a home for only €1,530,000 via Barnes.

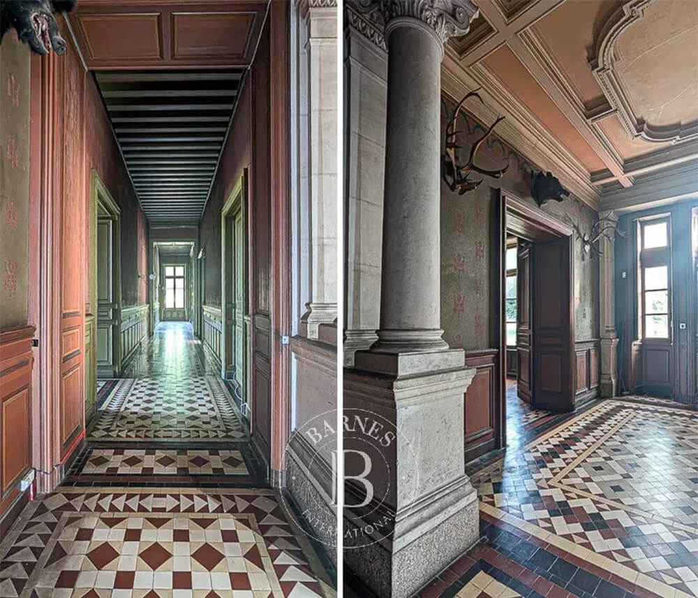
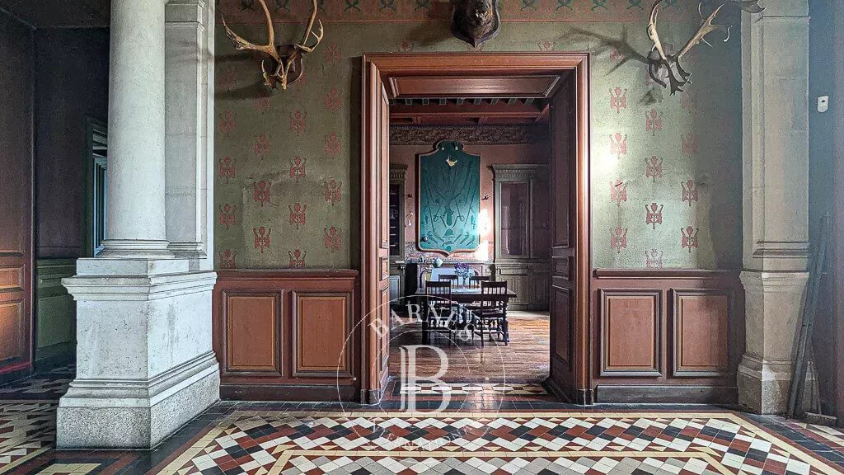



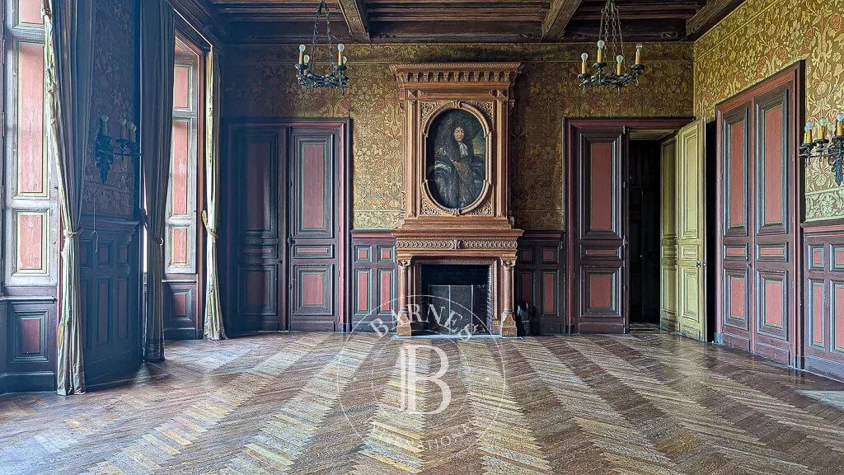
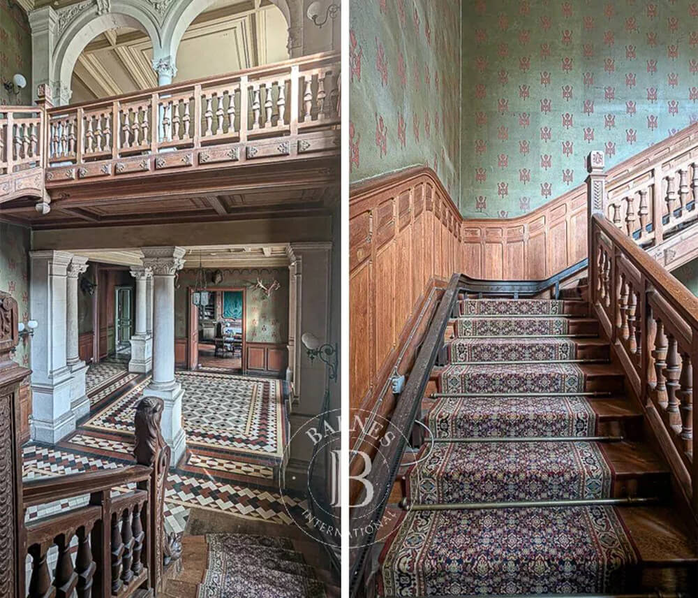
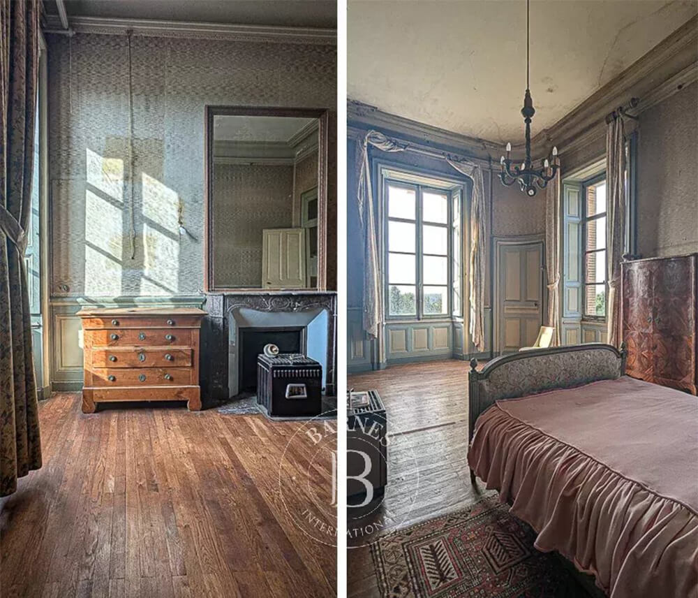
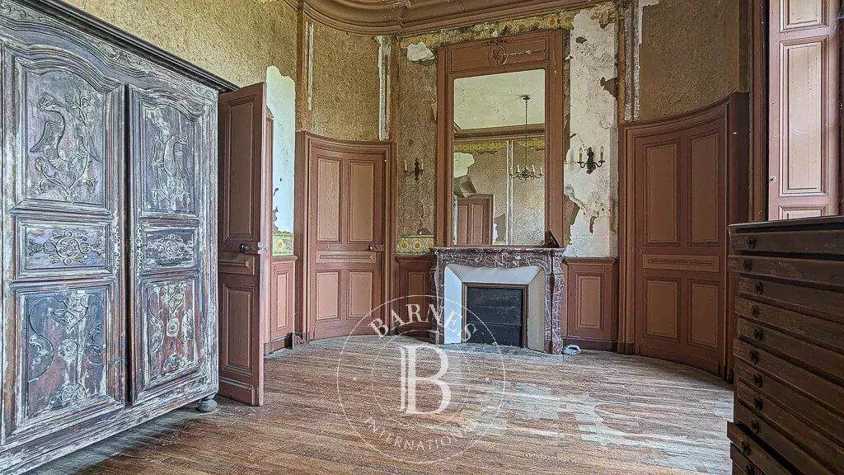

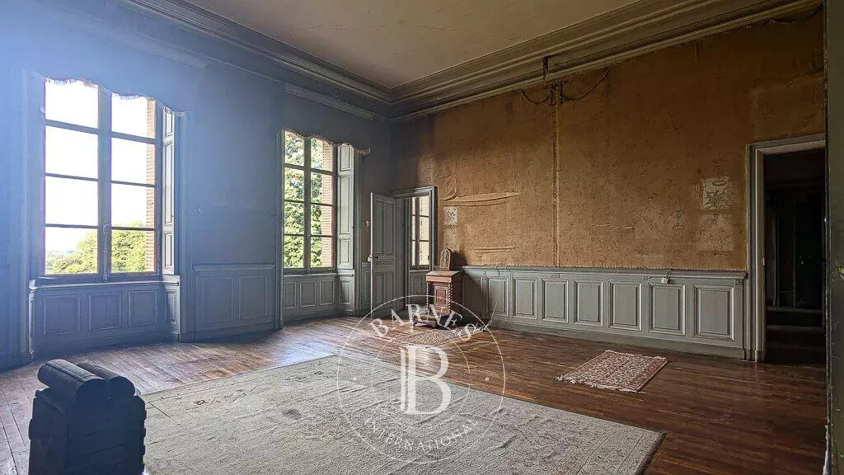

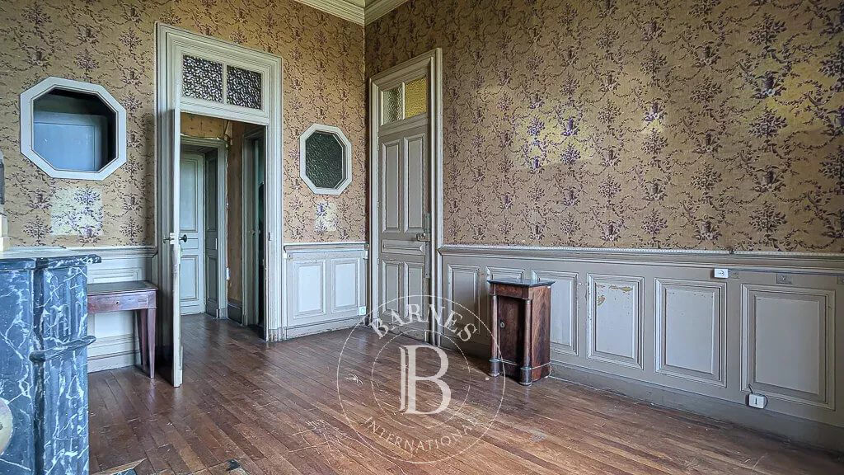





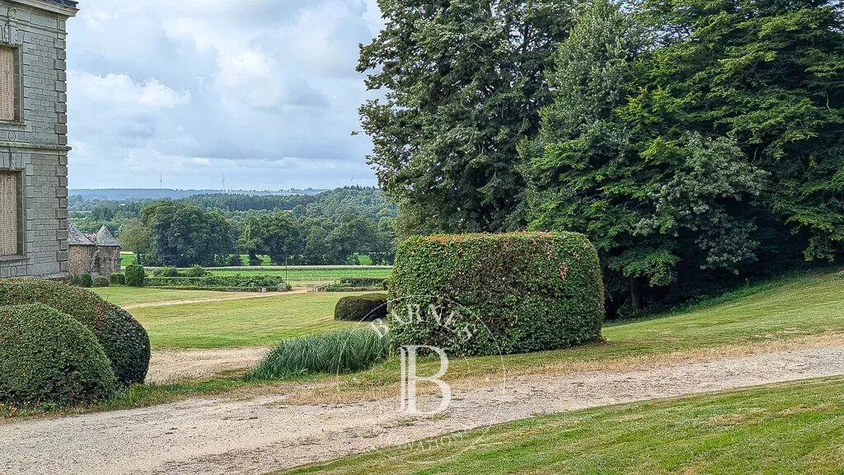
A 13th century Renaissance château in a village Provençal
Posted on Sun, 10 Aug 2025 by KiM
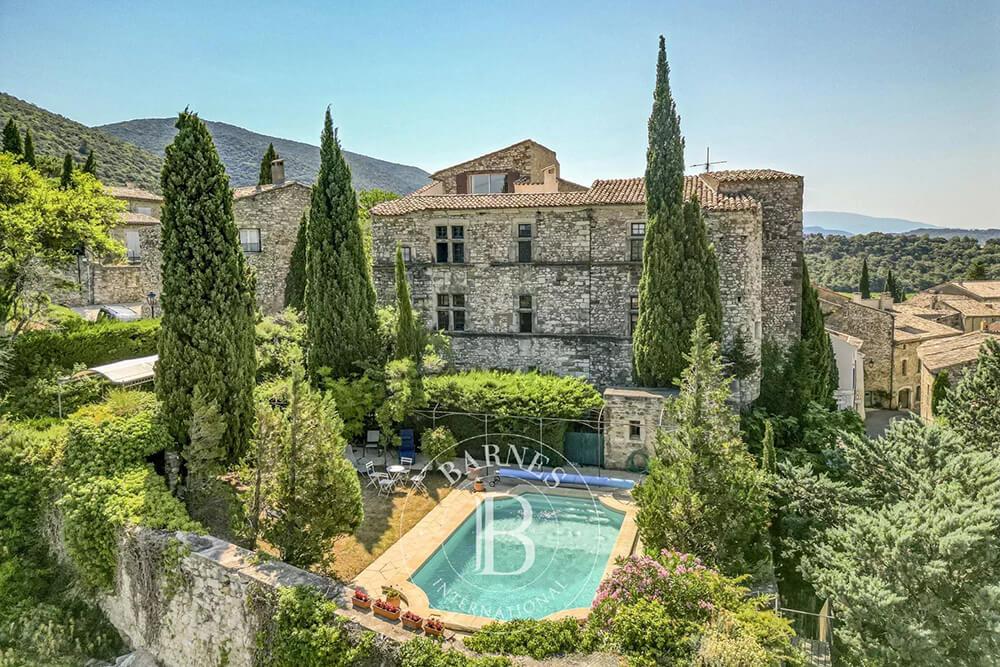
Located in a charming Provencal village 15 minutes from Grignan and 10 minutes from Nyons, this small Renaissance castle in a dominant position with breathtaking views of the surrounding countryside is a real gem for lovers of ancient stones. A former seigniorial residence whose origins date back to the 13th century and then the 15th century, it was completely restored in the 80s and 90s. With a stone and pebble façade, Renaissance mullioned windows, a canal tile roof, all the original architectural elements can be found with its façade composed of two corner turrets, a wide spiral staircase and an imposing fireplace inside.
I love courtyards so I was immediately head over heels for this one. That alone would have me signing on the dotted line. I could even get beyond the absolutely horrible white Home Depot tiles they laid throughout most of the rooms. For sale via Barnes for €1,150,000.
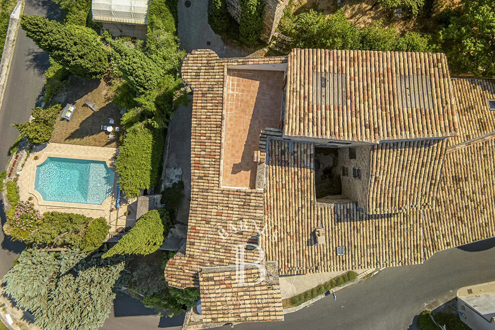
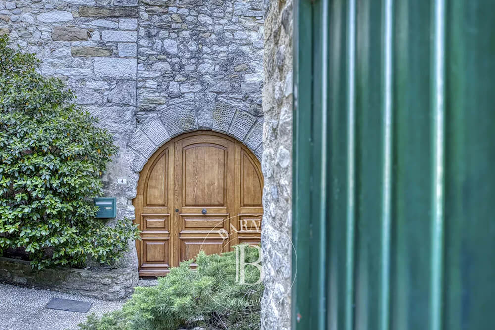
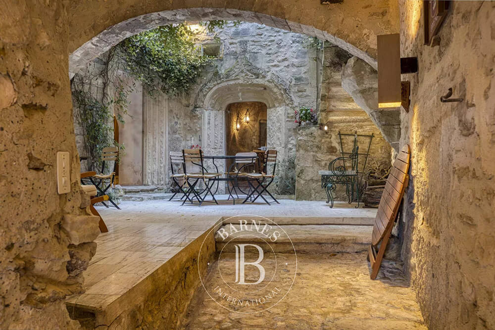
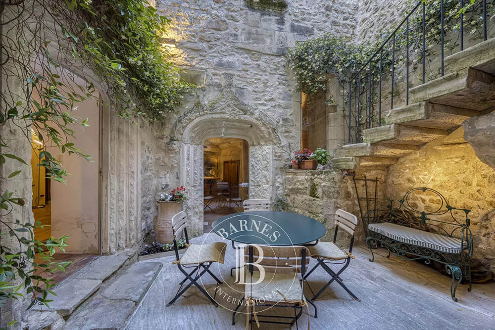
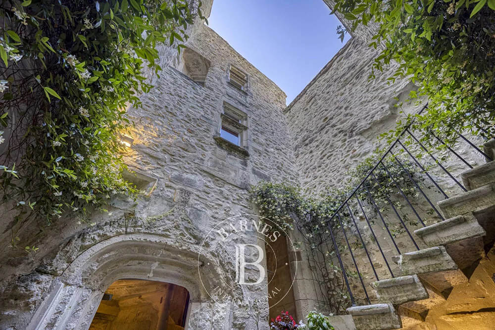
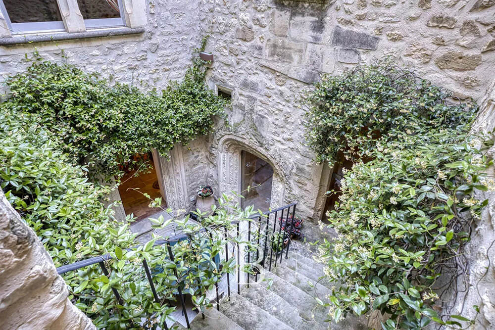
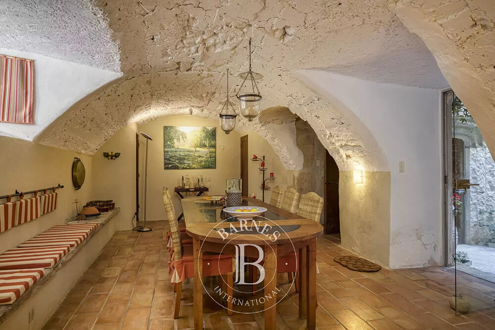
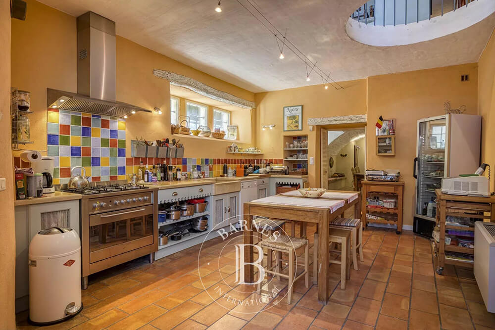
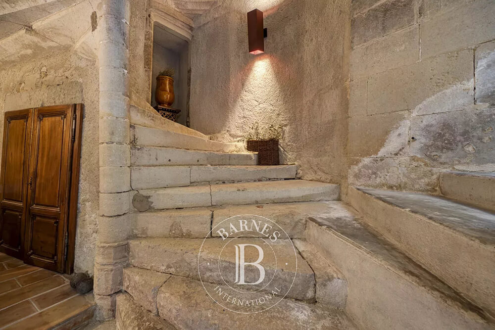
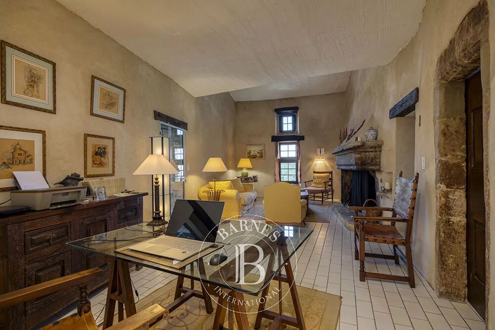
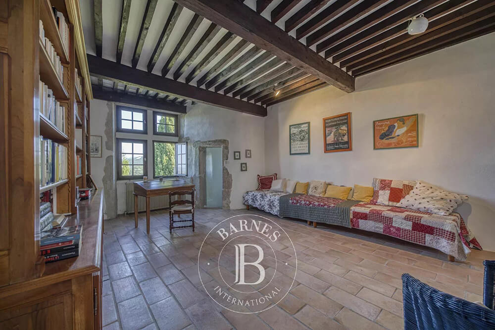
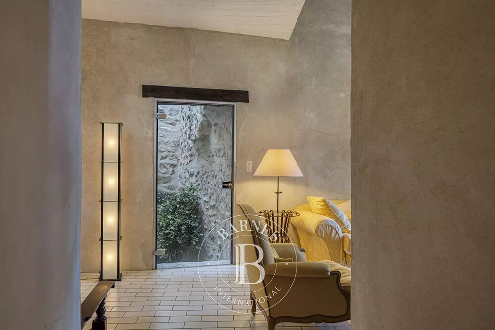
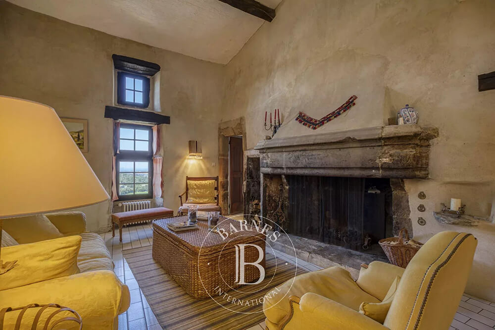
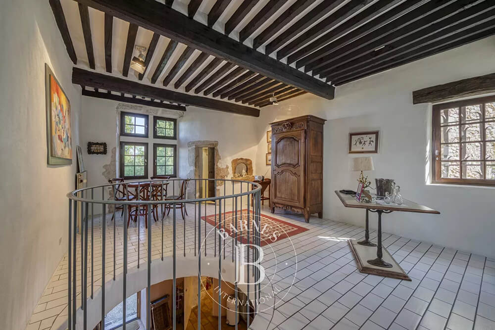
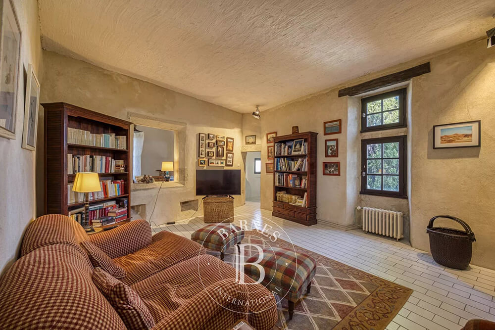
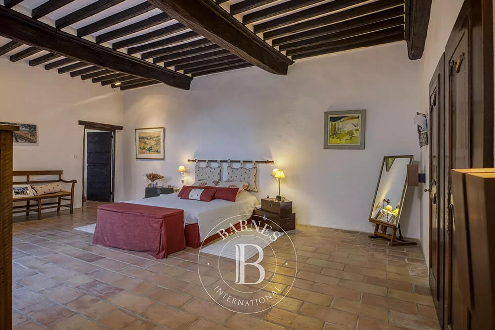
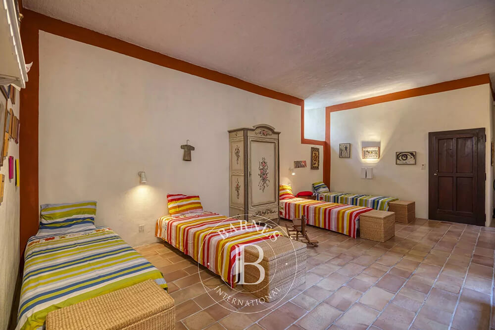
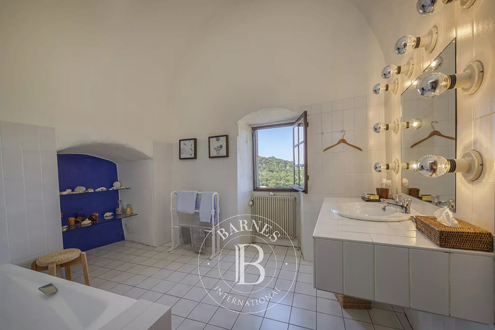
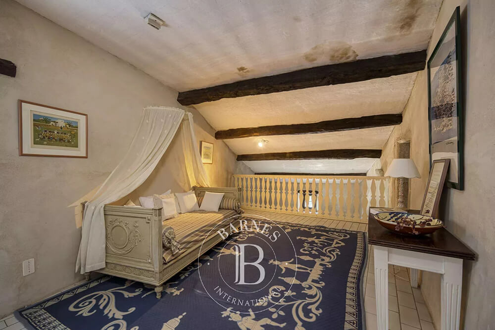
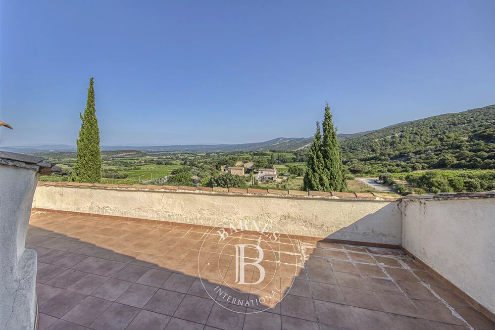
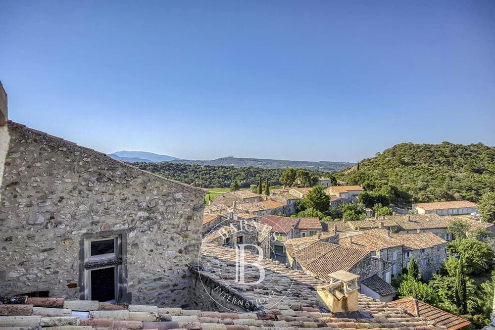
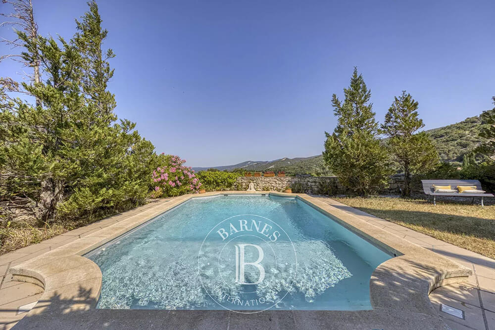
A 1906 ‘maison de maître’ in Perche, France
Posted on Sun, 3 Aug 2025 by KiM

Not a château, but this maison de maître/bourgeois home built in 1906 in Perche, France is so full of character and elegance and grandeur (but on a totally manageable scale) I had to share. I don’t even care that the owners couldn’t have been bothered to remove the pile of crap on the dining table (big pet peeve of mine). It has 3 bedrooms on the first floor, 3 more on the second, a cellar under the entire home, a workshop, a courtyard, an outbuilding, and in the garden is a henhouse with an old dovecote. At the back of the home is green space of 2048m2. And it is €675,000 via Les Belles Maisons.
