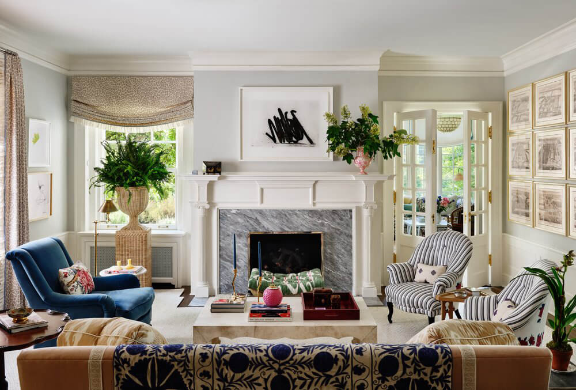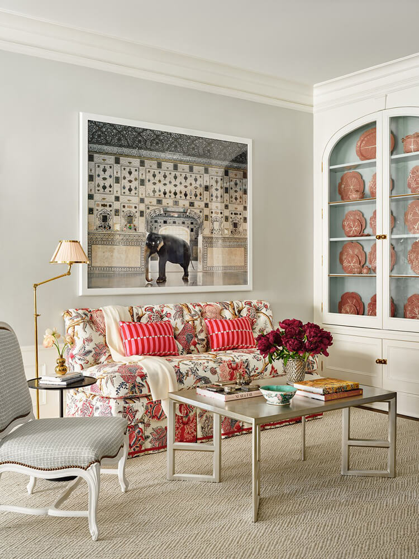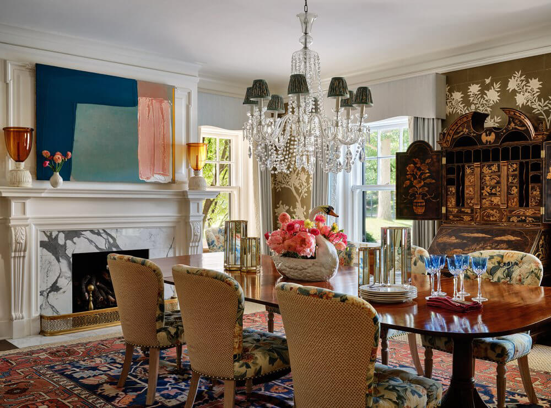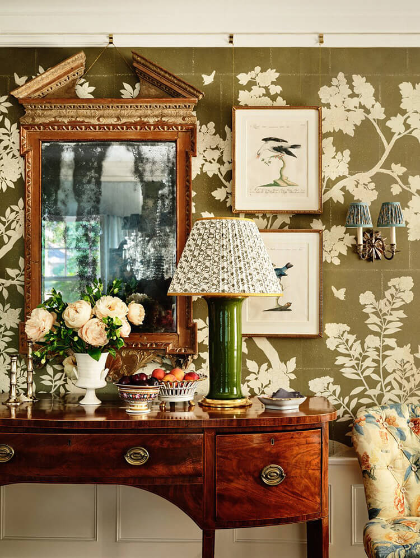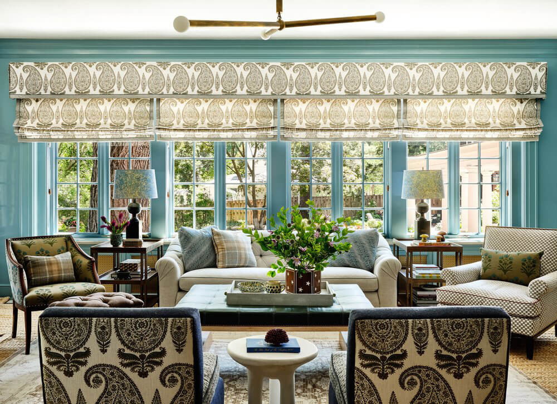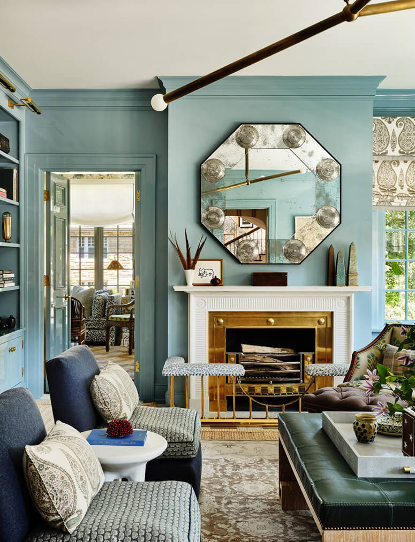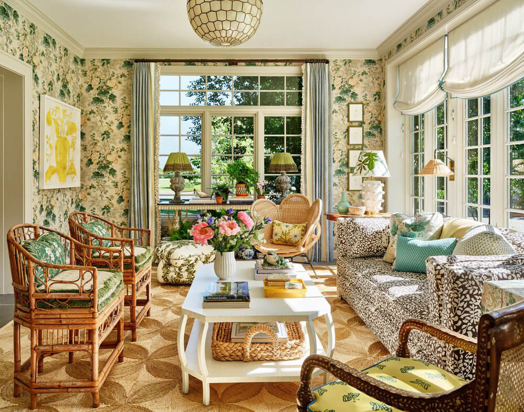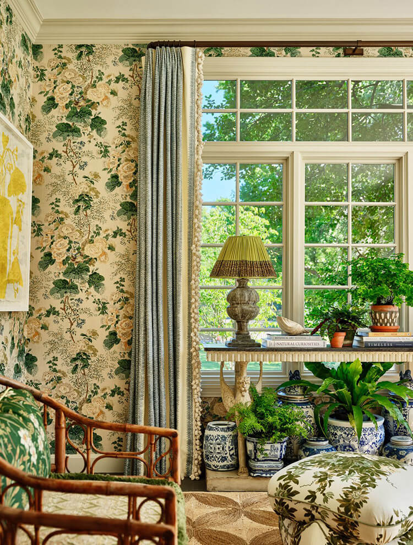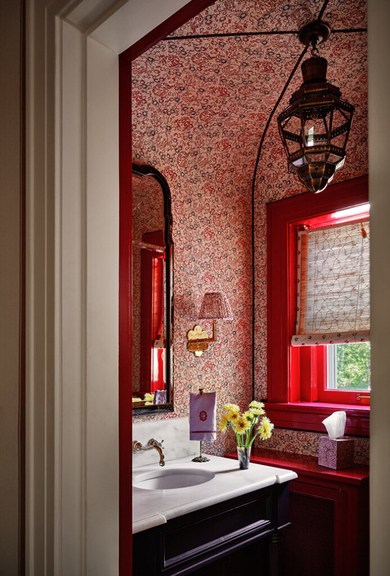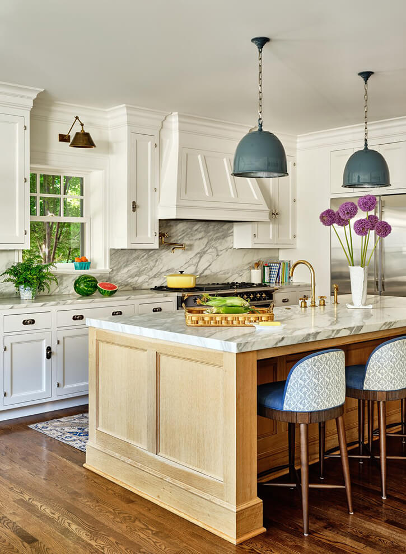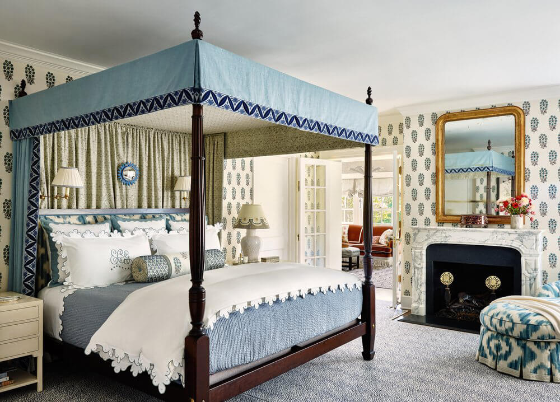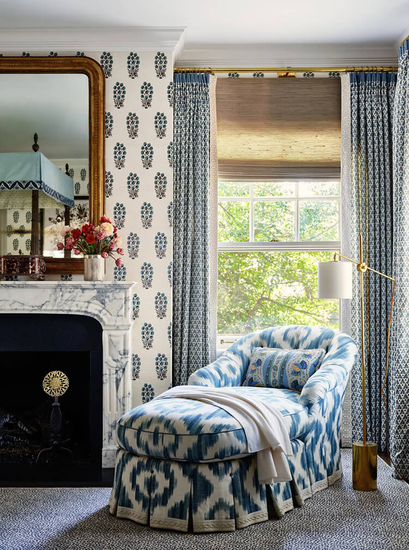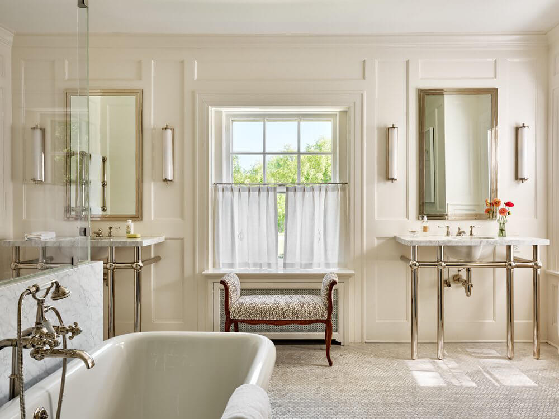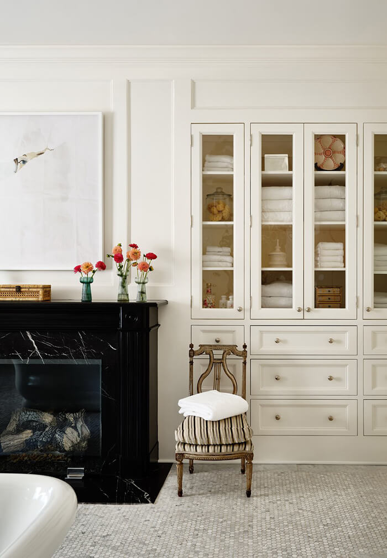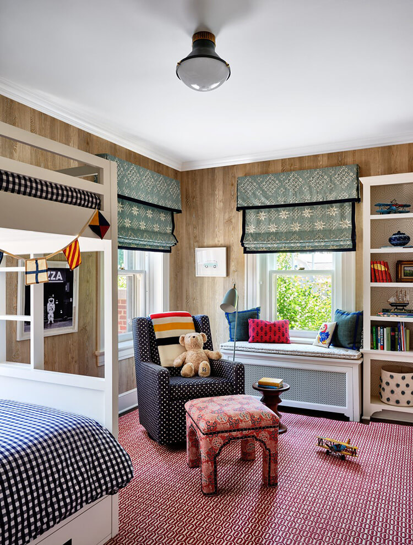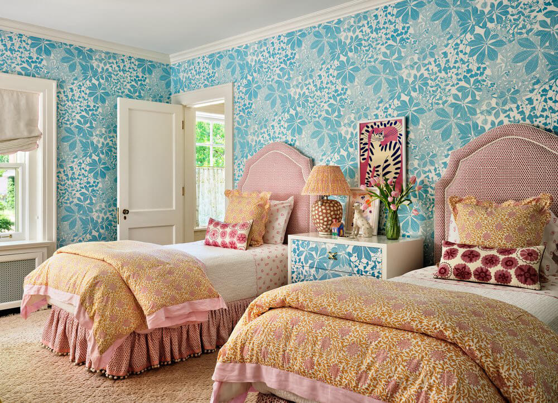Displaying posts labeled "Sunroom"
An 1840 Gothic Revival home in Germantown, NY
Posted on Wed, 3 Apr 2024 by KiM
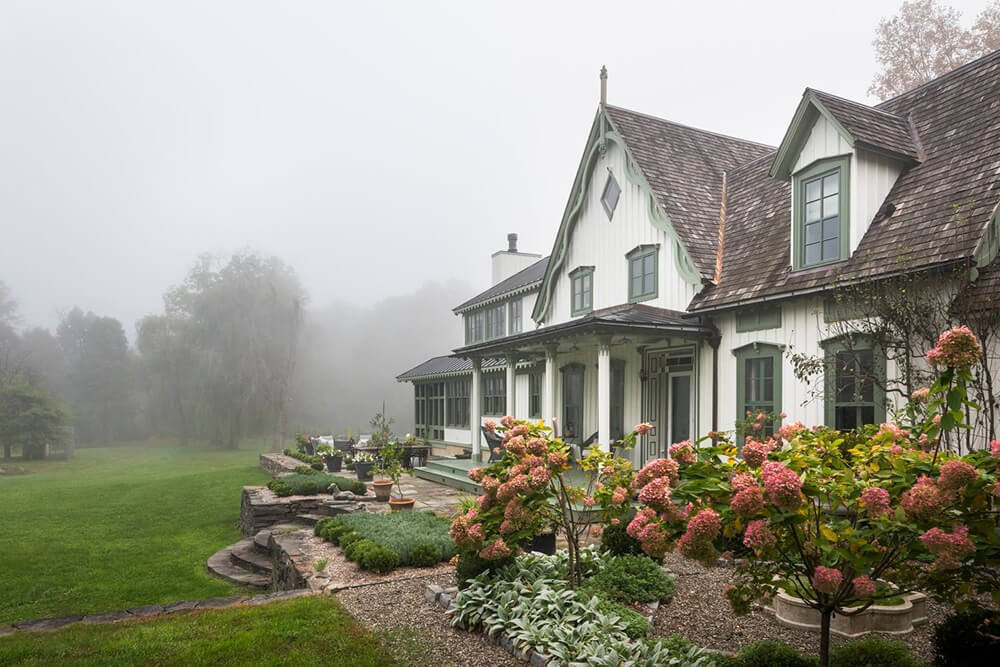
Oh what I would do to get my hands on a home like this! Gothic revival architecture – yes please! A fireplace in the kitchen – yes please! A sunroom (with an exterior that looks like a little cottage) – yes please! Timelessly classic traditional design with a touch of modernity – yes please! Design: L.B. Copeland; Architecture: Bohl Architects; Photos: Adam Kane Macchia
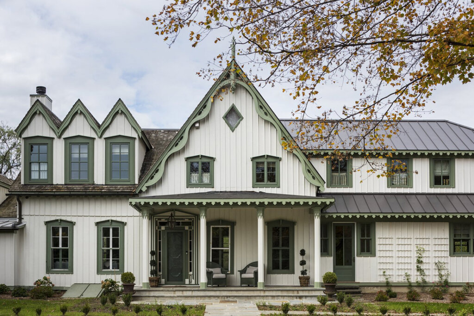
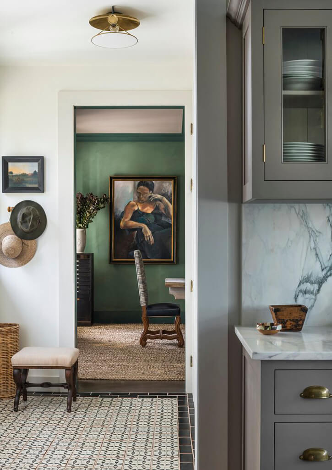
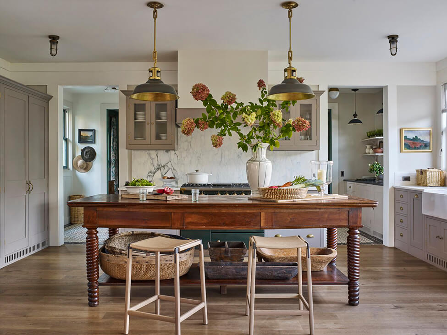
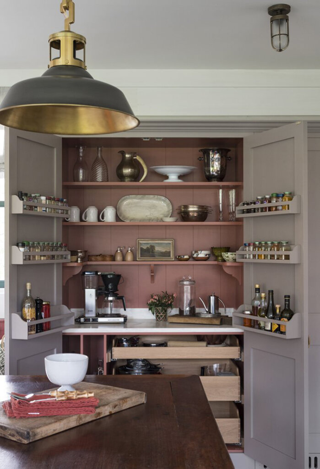
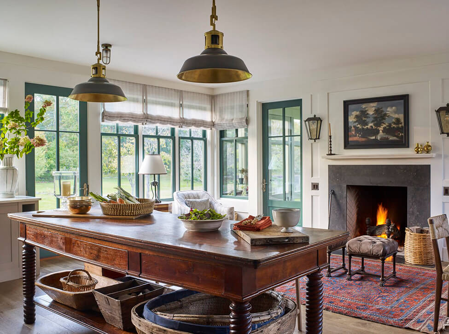
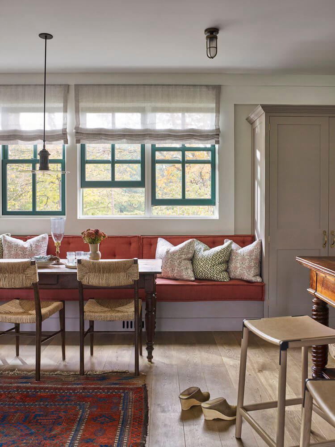
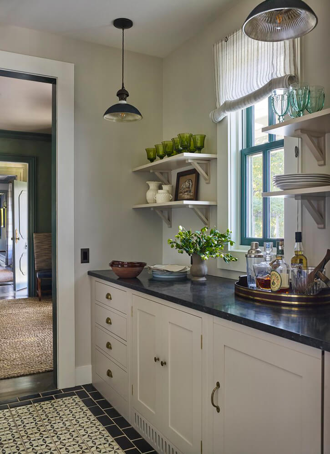
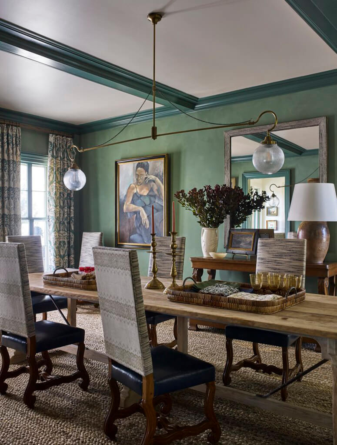
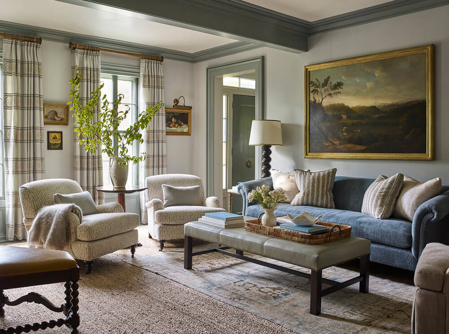
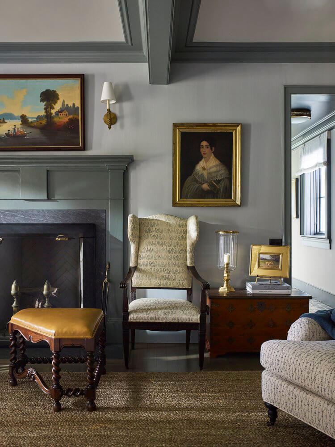
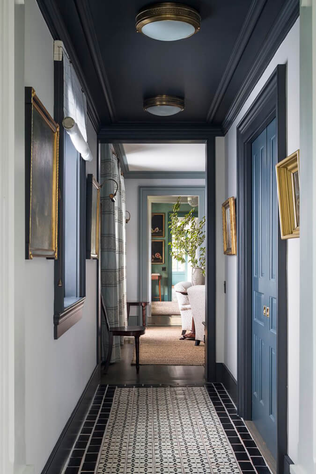
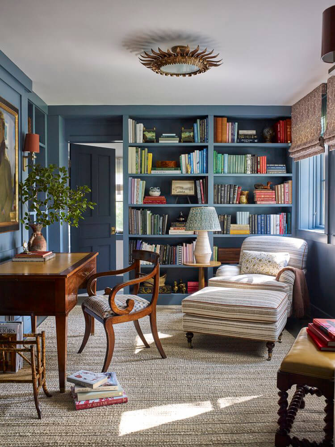
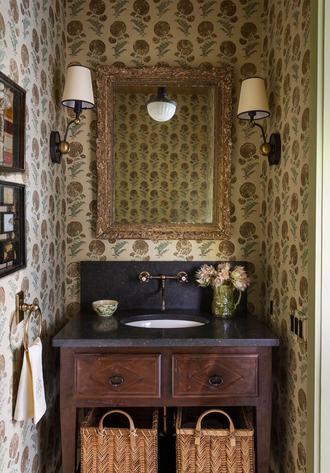
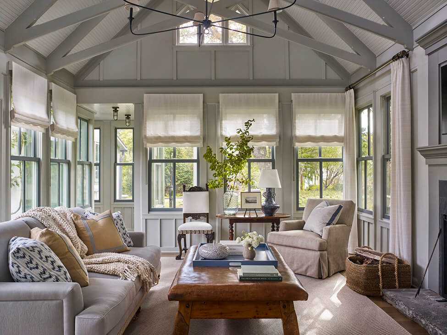
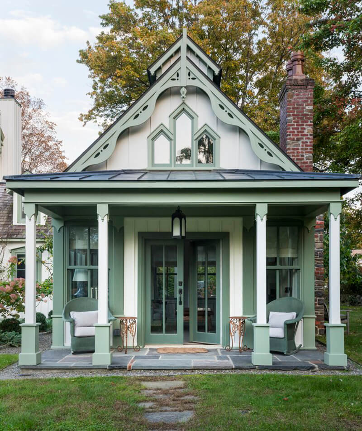
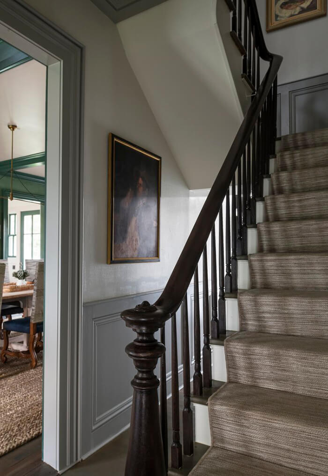
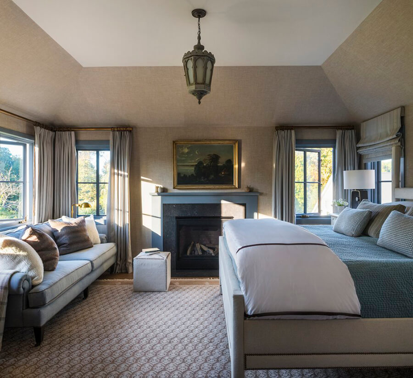
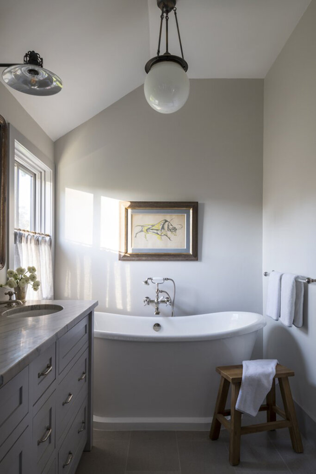
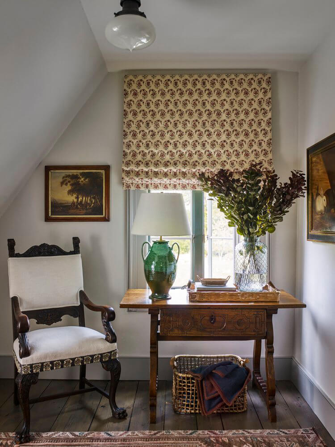
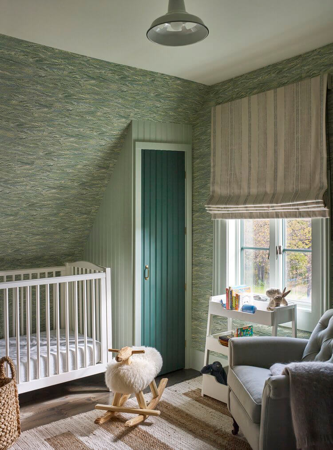
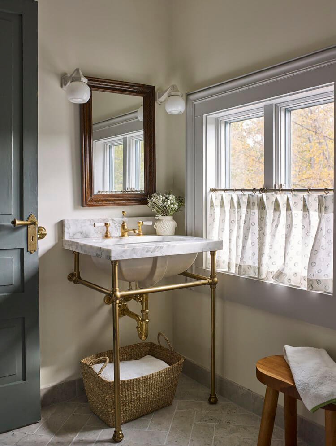
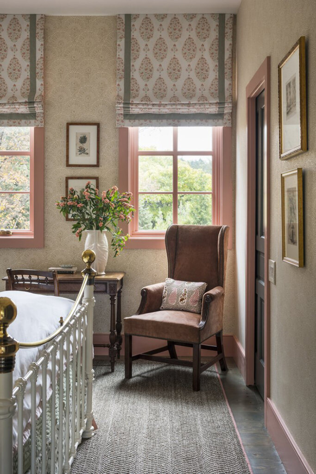
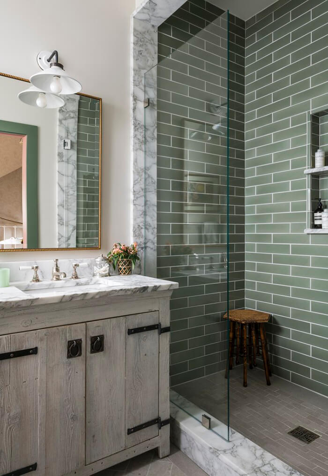
A maximalist, colourful Greenwich Village apartment
Posted on Tue, 12 Mar 2024 by KiM
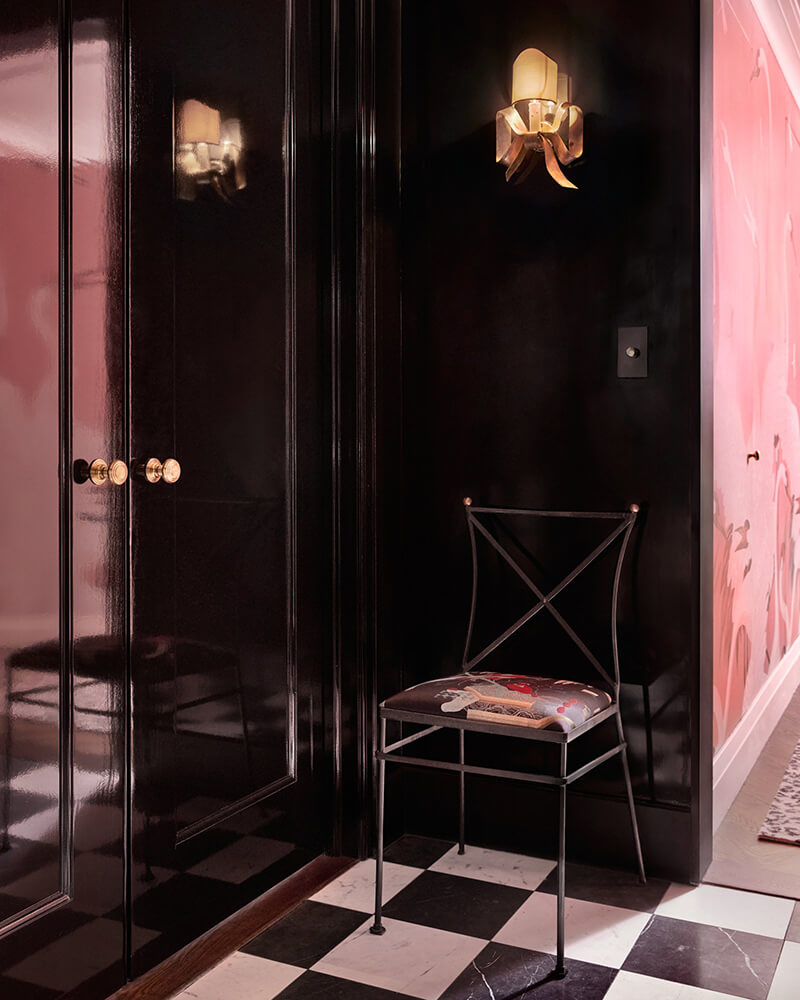
Some fabulously bold Gucci wallpaper, black and white tile and a leopard print rug greets you as soon as you walk in this Greenwich Village apartment designed by Spencer Alton and Alex Bechara of Alton Bechara. A TV lounge swathed in red, pink velvet sofas, mint green treillage in the loggia, a bold floral wallpaper covered bedroom….it is over the top and full-on drama and really REALLY fun. Photos: Ethan Herrington.
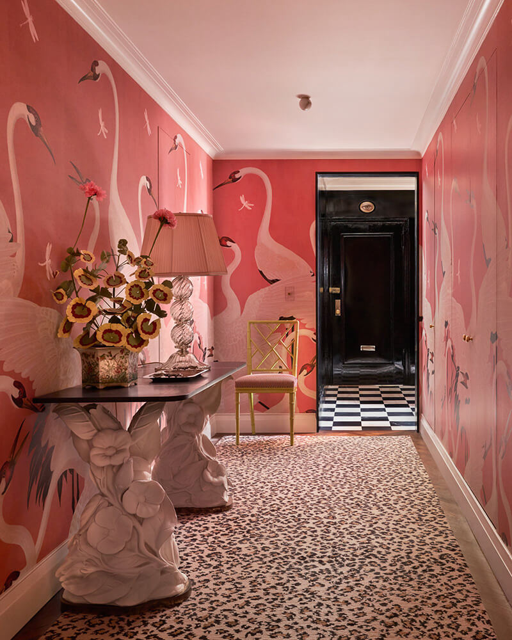
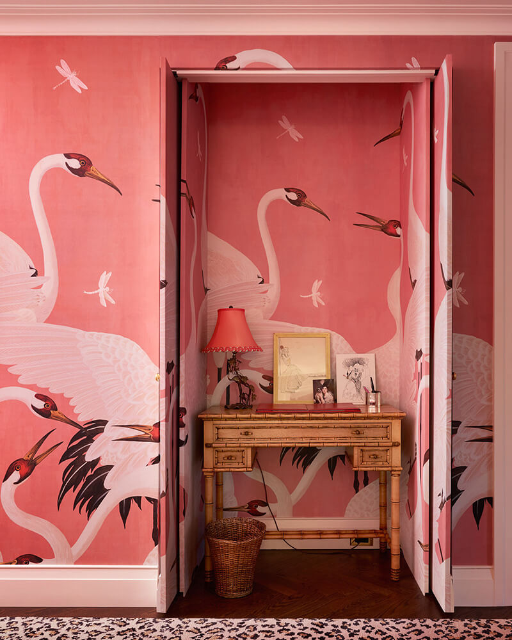
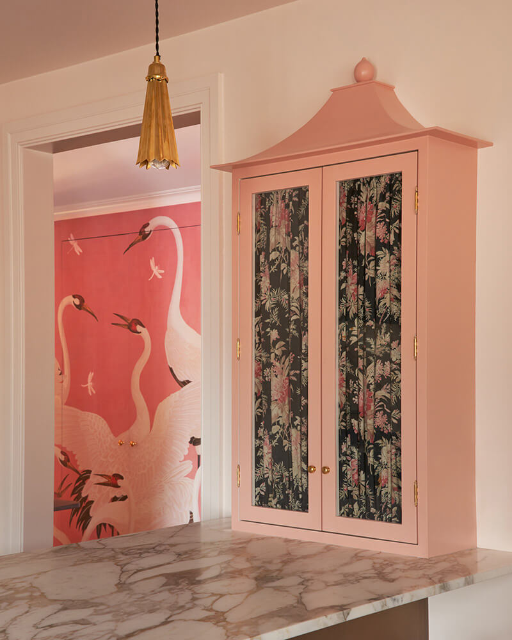
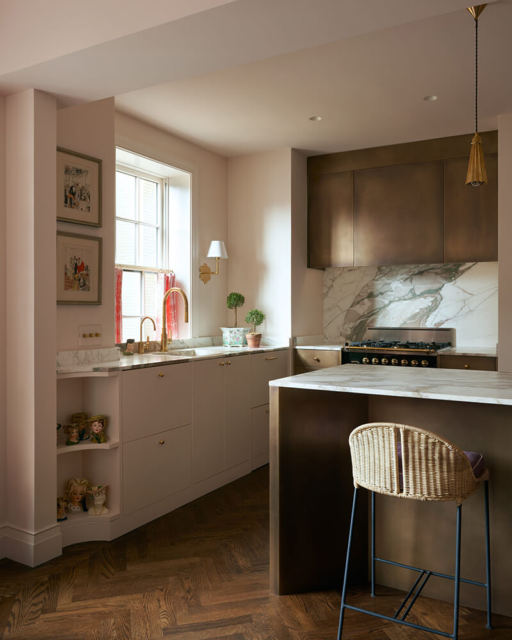
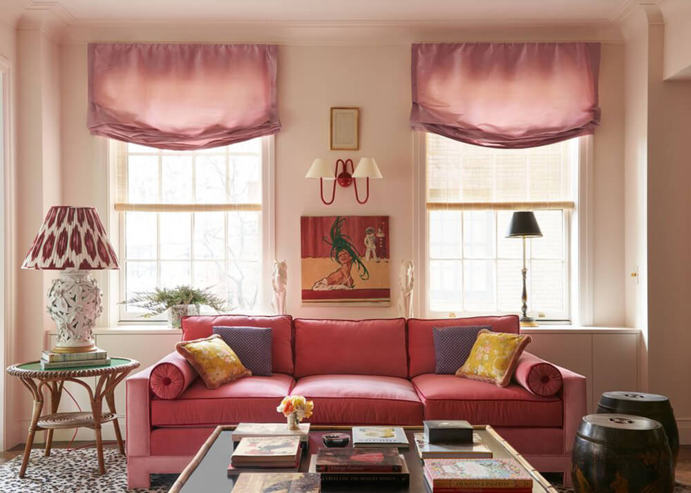
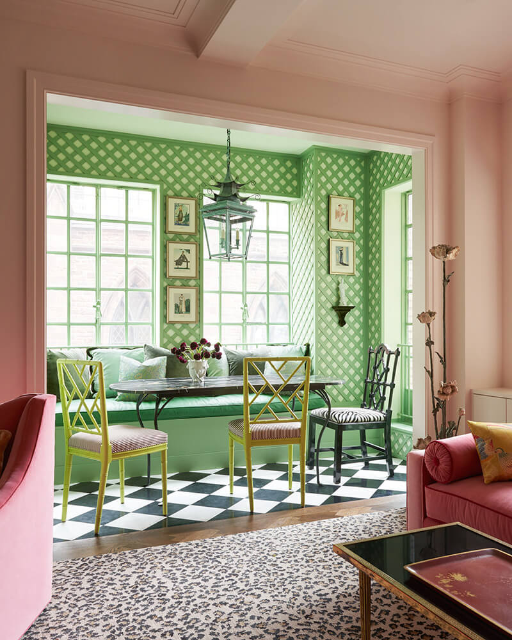
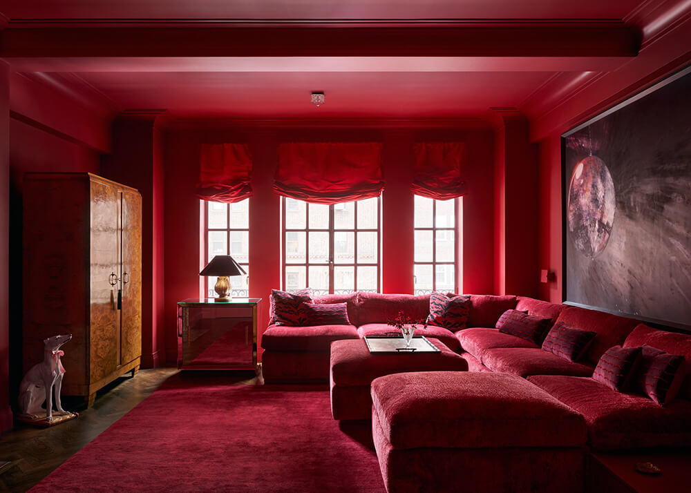
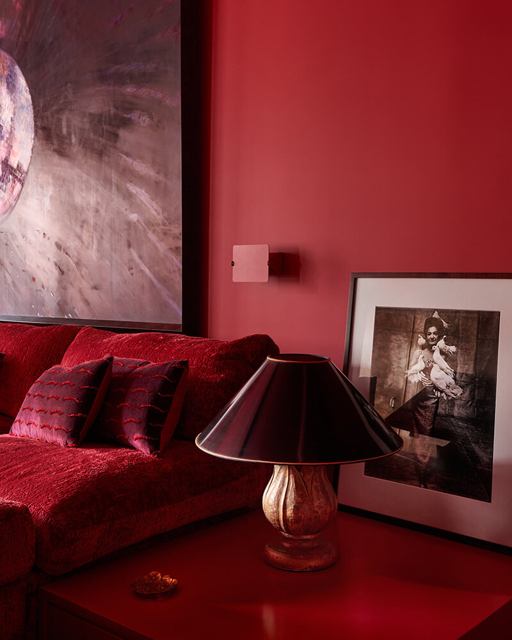

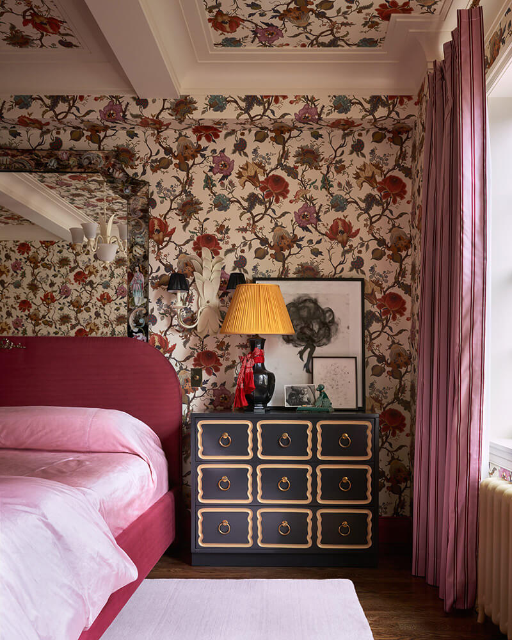
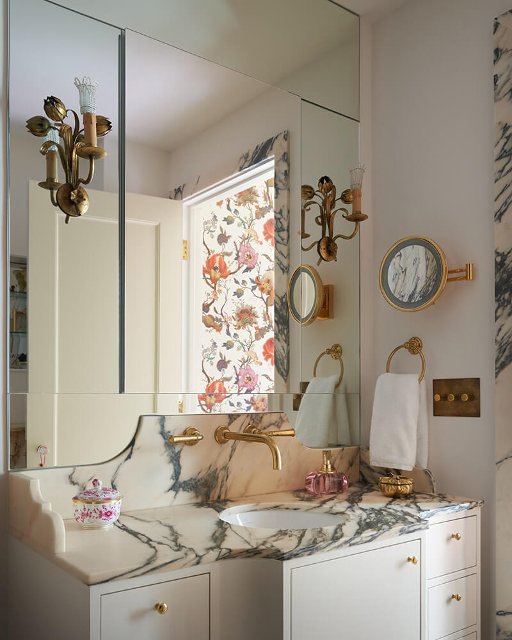
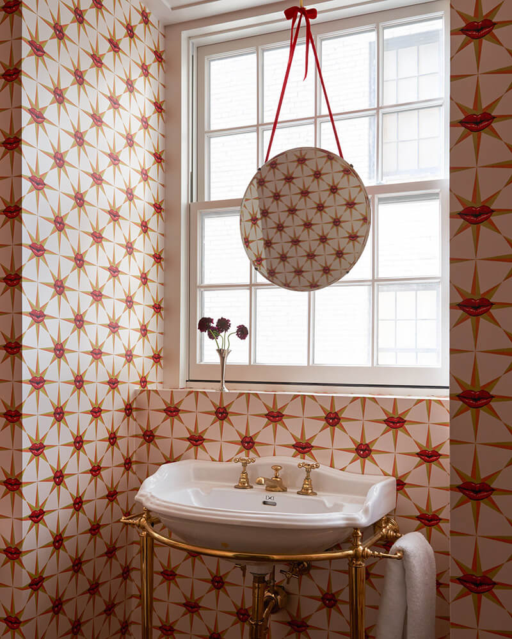
Villa Cernobbio
Posted on Sun, 25 Feb 2024 by KiM
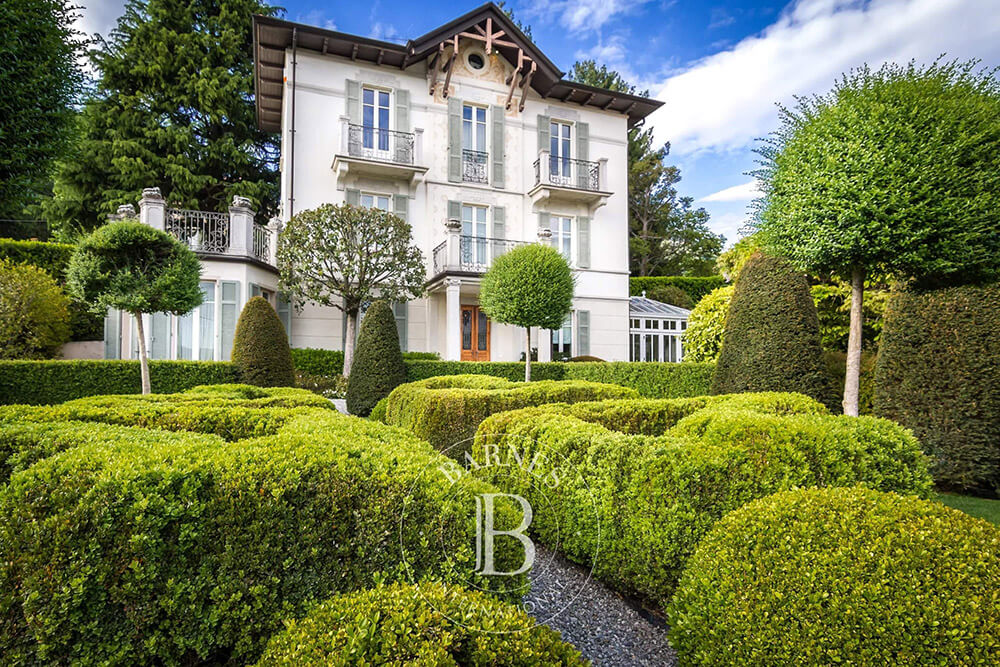
Villa Cernobbio is all I need to live happily ever after. Located about 2 kilometres northwest of Como, this is such a beautiful little city and this home is the perfect place to enjoy life in Italy. At 4844 sq ft it has 4 bedrooms, 3 bathrooms, a conservatory, 3 gardens, swimming pool, outbuilding and views to take your breath away. You don’t have to do any work to this home at all, inside or out. I’ll take it! For sale via Barnes.
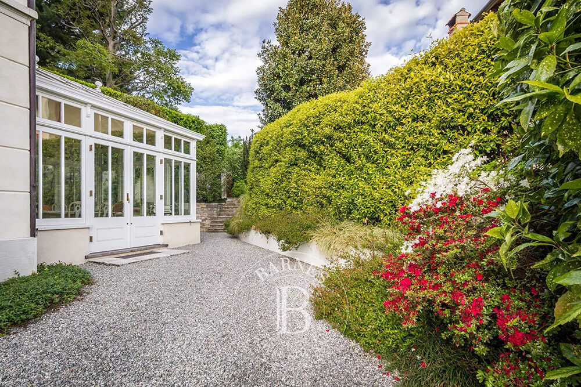
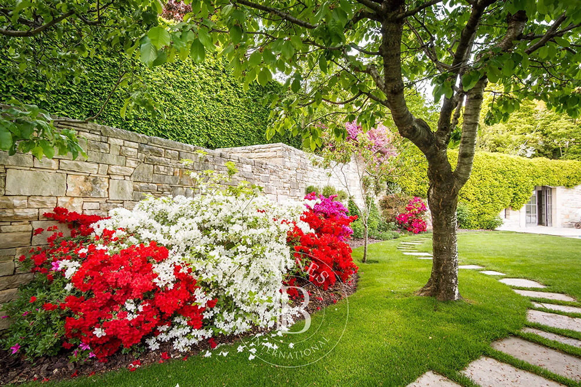
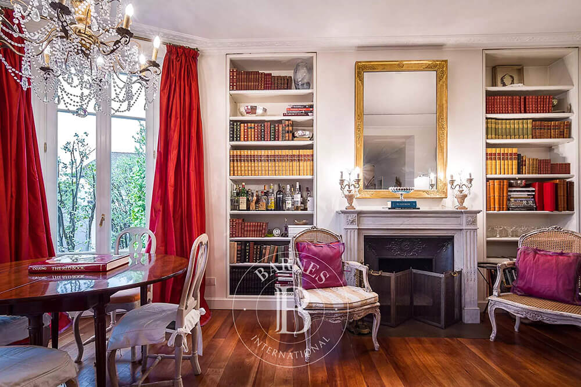
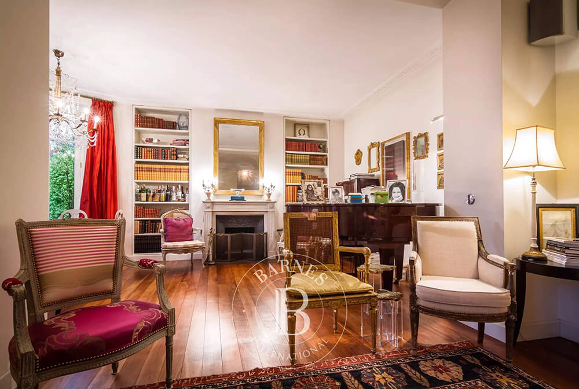
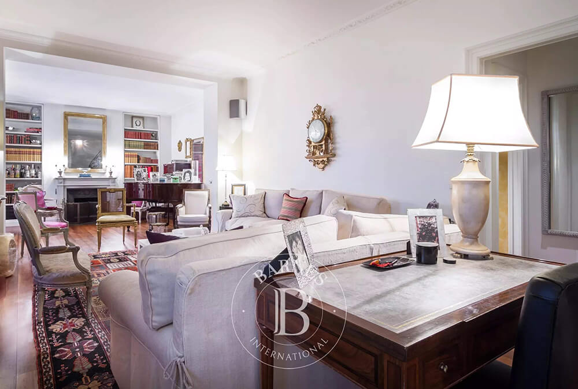

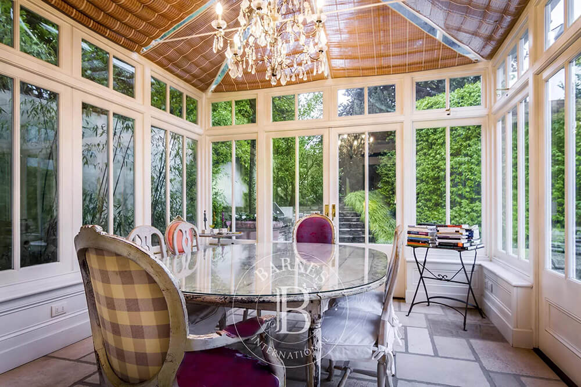

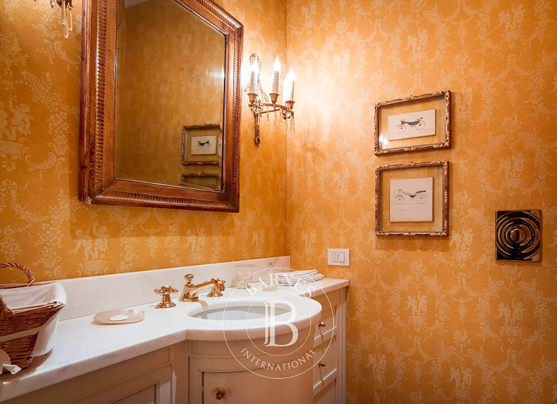
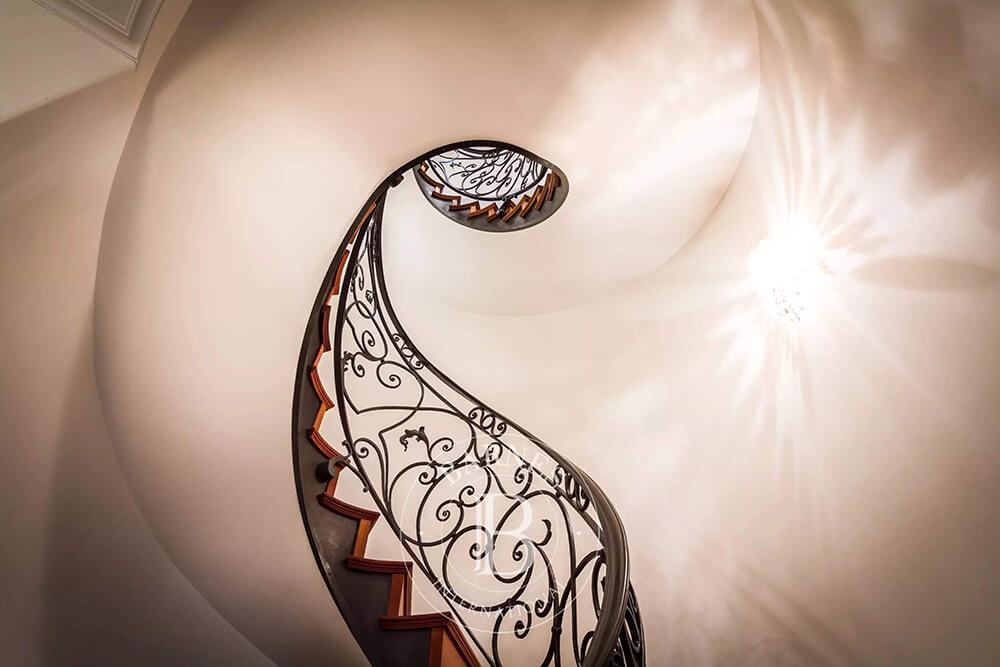
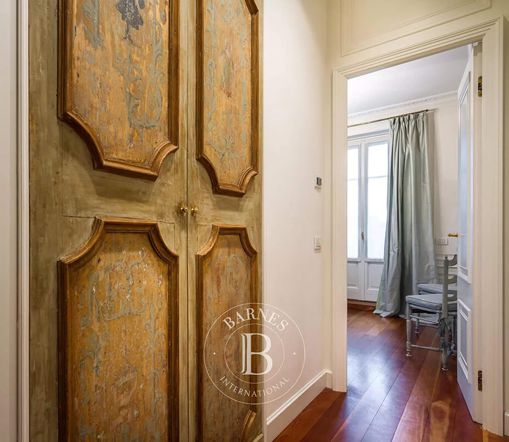
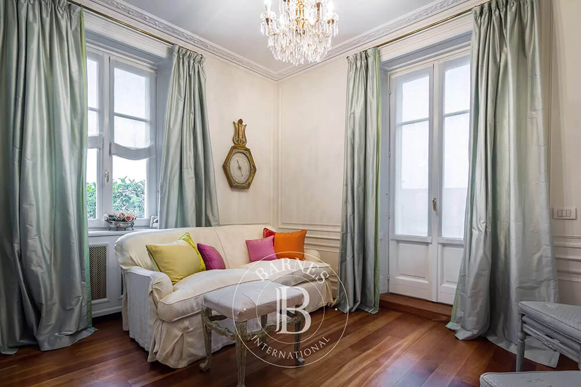
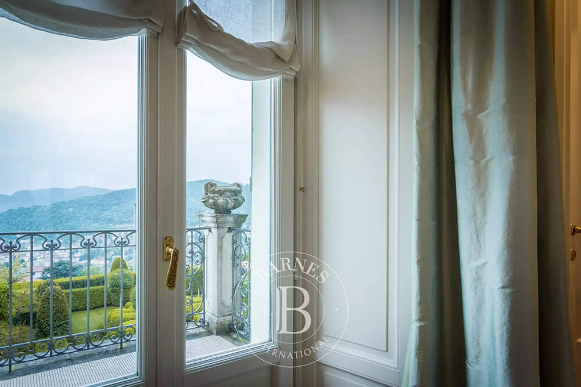
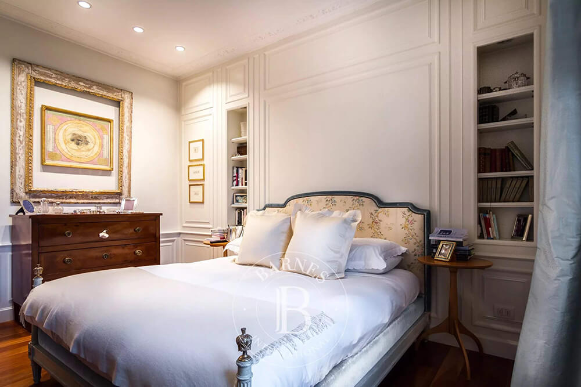
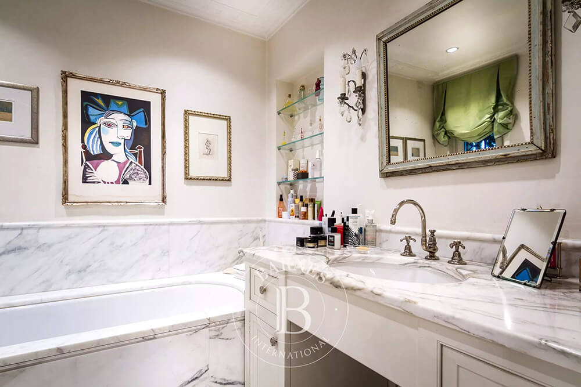
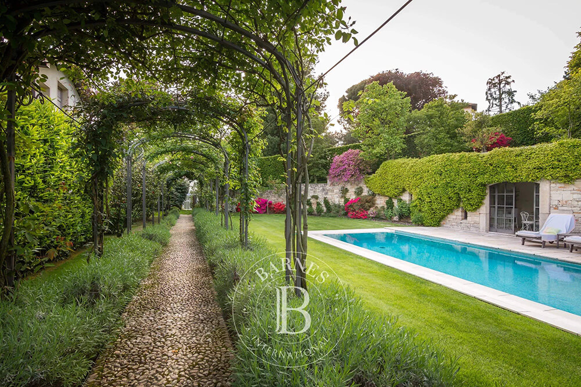
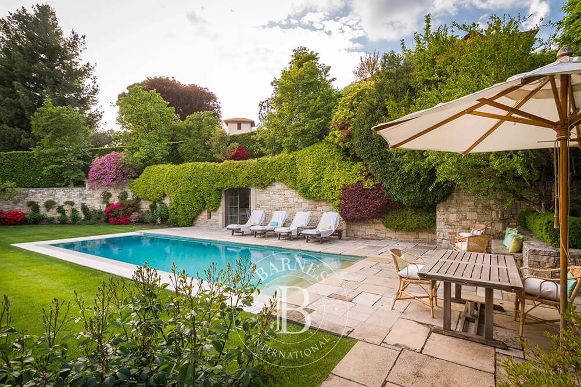
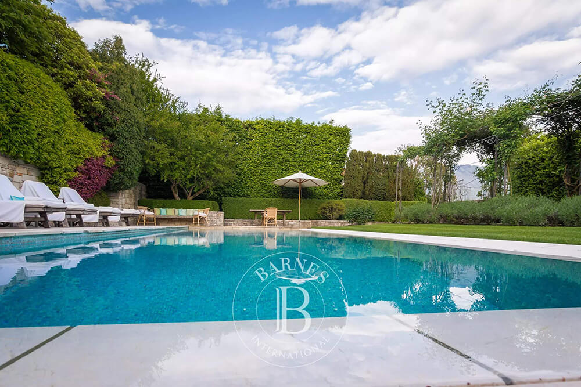
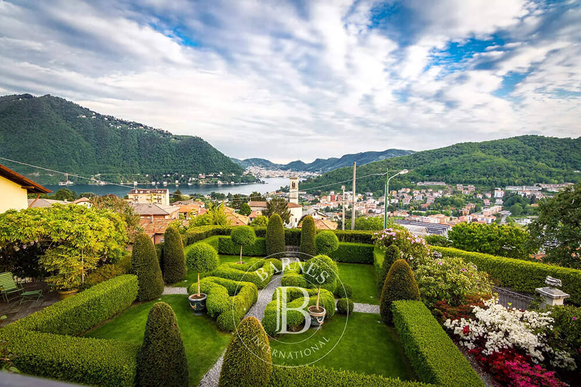
Slade Hooton Hall
Posted on Wed, 21 Feb 2024 by KiM
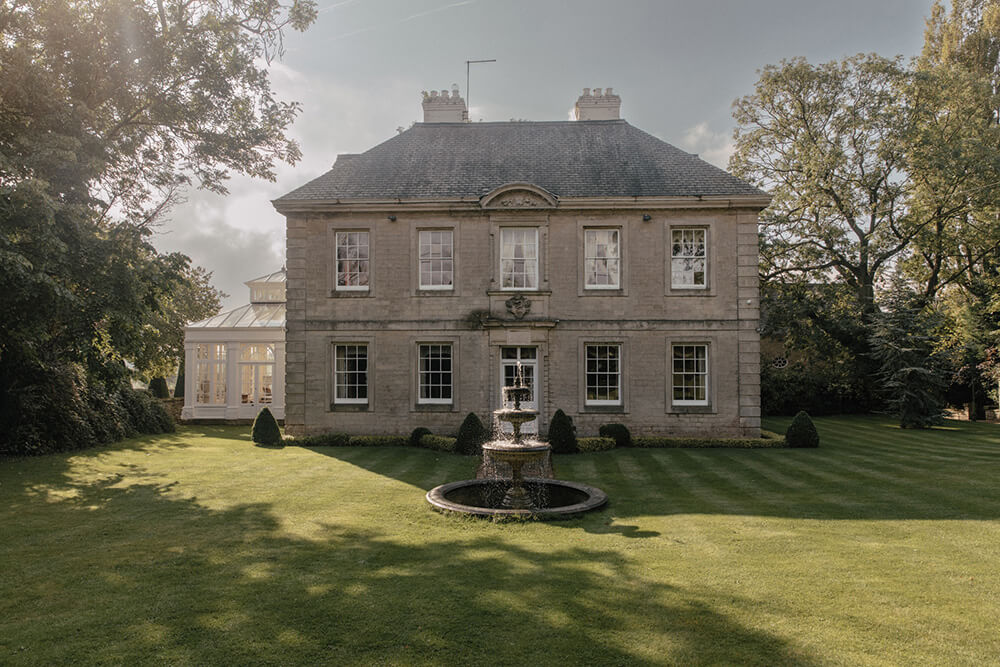
This impressive Grade II*-listed house was built in the William and Mary style of the 17th century. Sitting within over four acres of private grounds, the house enjoys far-reaching views over South Yorkshire’s surrounding countryside. Unfolding over 5,500 sq ft, the house has two fantastic reception rooms, a generous kitchen and eight bedrooms, as well as numerous outbuildings. One of the earliest classically-designed houses of the region, a sympathetic restoration has preserved some of its exceptional original features, such as the trompe l’œil painting crowing the main staircase. Complete with a swimming pool, an entertaining hall, orchards and a greenhouse, the house makes for a wonderful self-contained oasis.
Dear gawd, where do I sign?!?! This home is soooo checking all my boxes. And (massive Aga) then (pool) some (glasshouse…greenhouse…lake…outbuildings…conservatory…fountain…). For sale via Inigo.
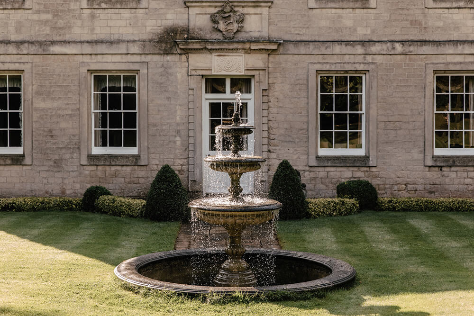
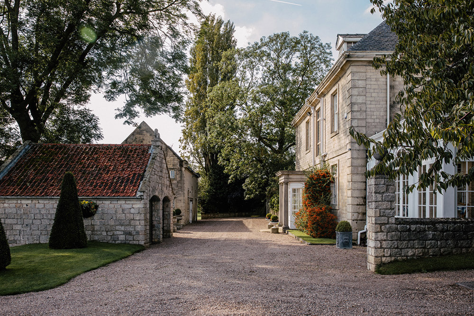
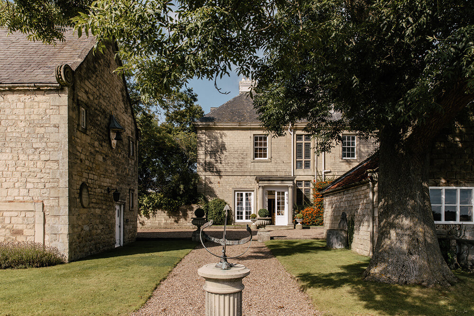
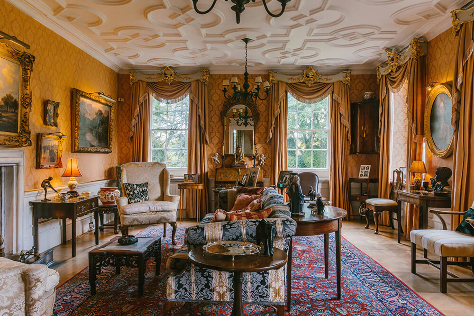
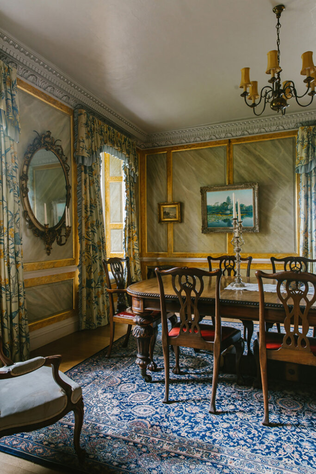
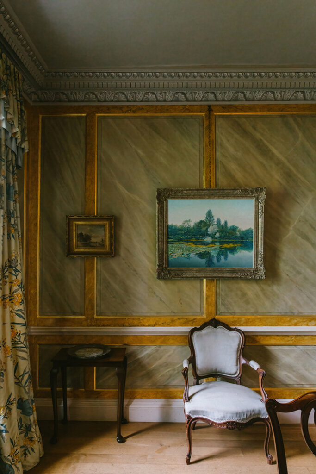
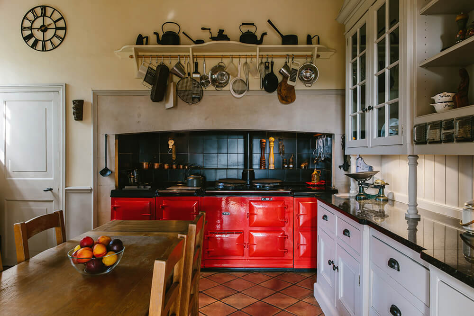
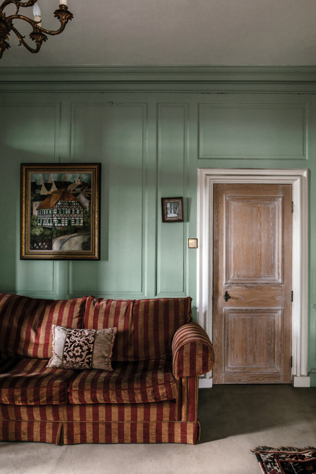
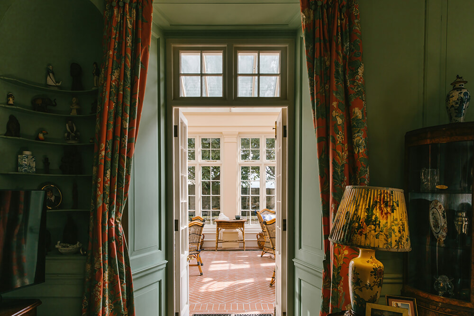
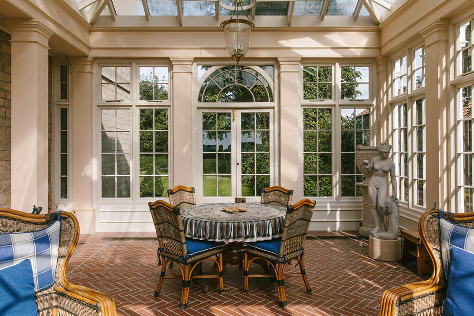
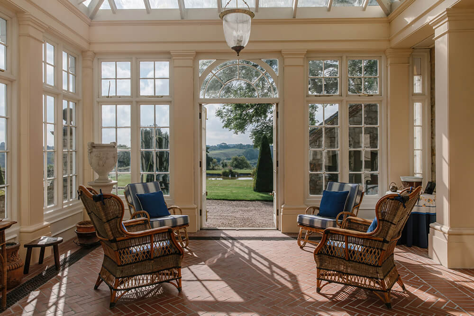
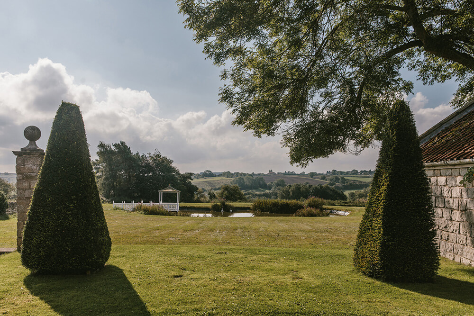
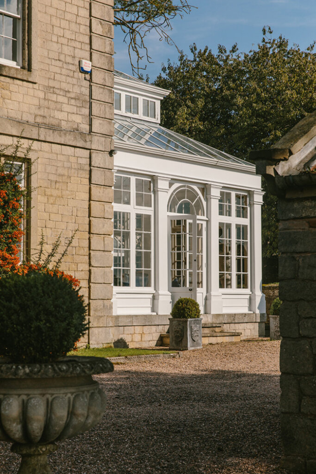
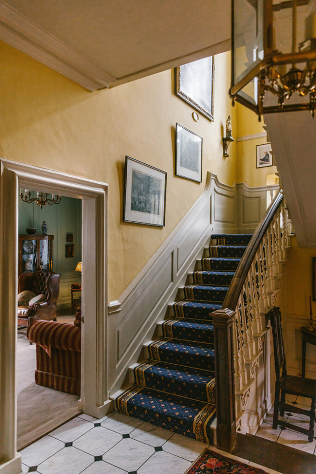
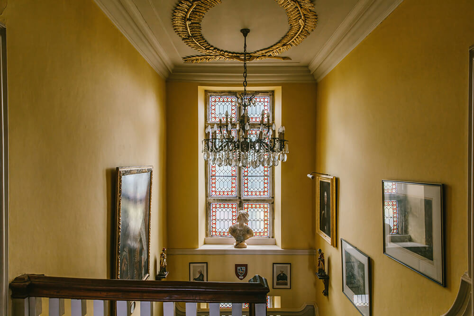
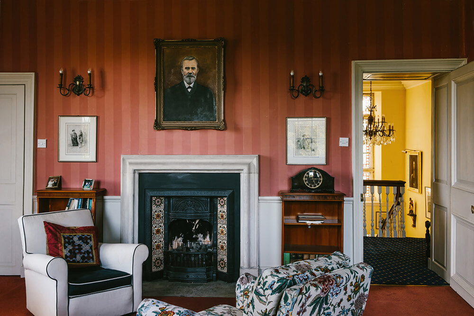
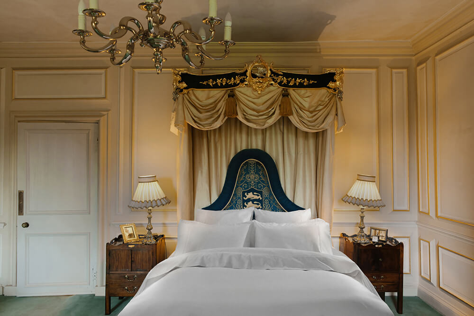
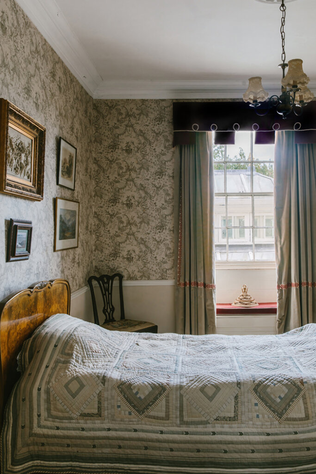
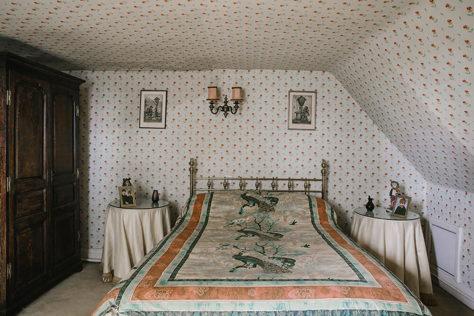
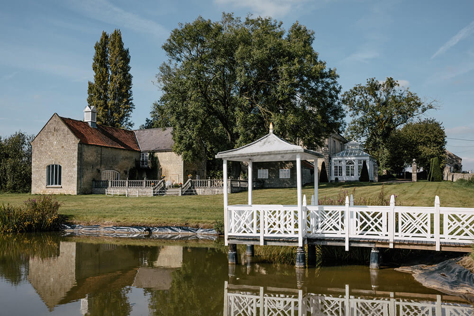
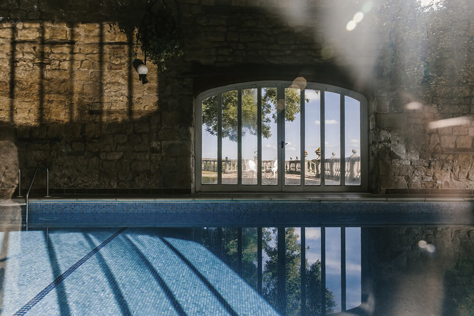
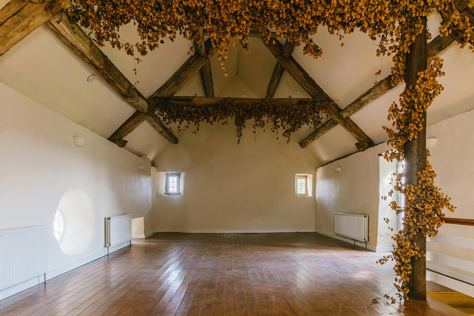
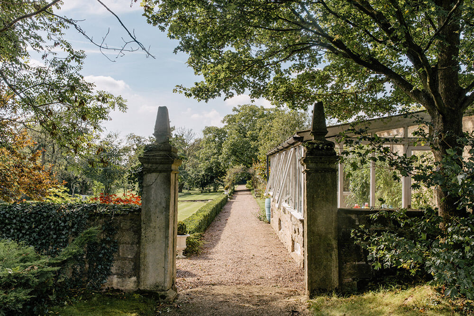
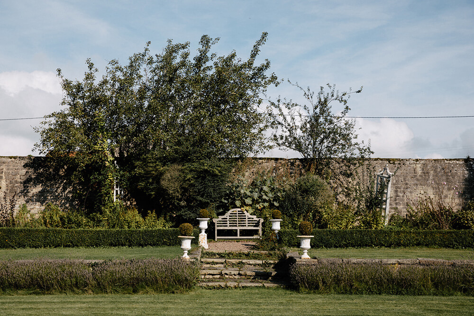
Tropical vibes in a Kansas City Georgian home
Posted on Tue, 13 Feb 2024 by KiM
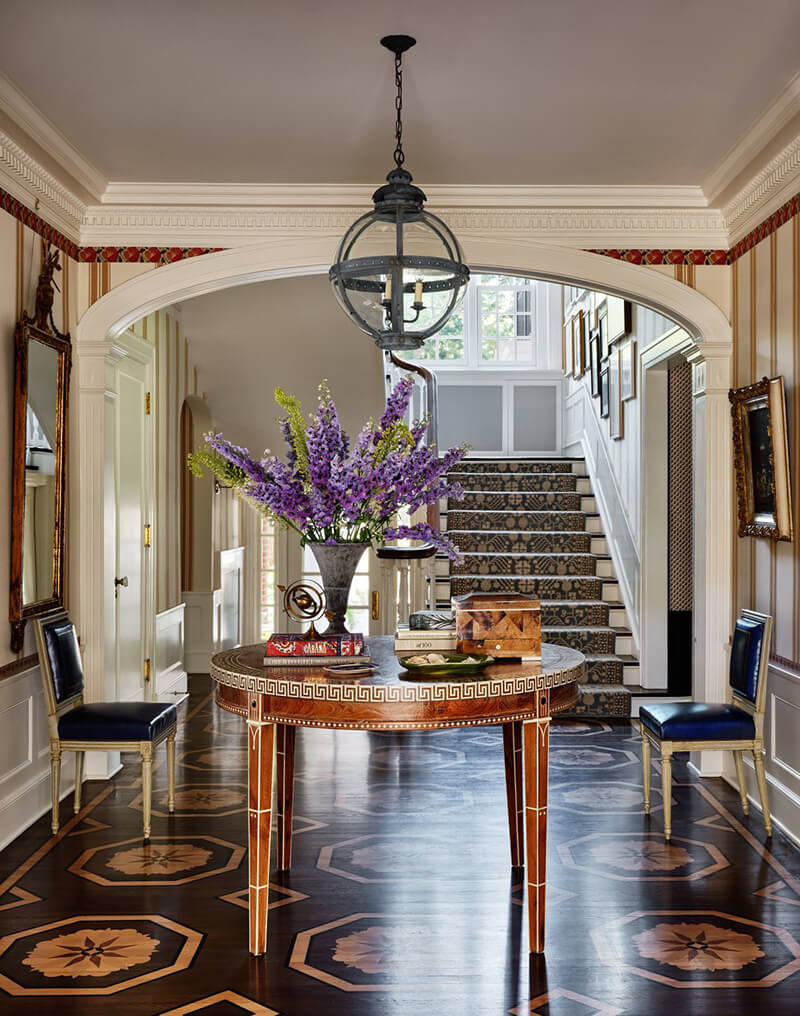
Seems a little far-fetched to take a traditional Georgian home, in Kansas City, and inject tropical and Oriental style, including many wallpapers and colours and patterned textiles in abundance, and have it look incredible. But Stephanie Woodmansee of Connecticut-based Henry & Co Design created magic in this home and there is so much to take in. Layer upon layer of fabulous decor. And that sunroom…*swoon*. Photos: Read McKendree.
