Getting down and dirty with SWAD
Posted on Mon, 1 Nov 2010 by midcenturyjo
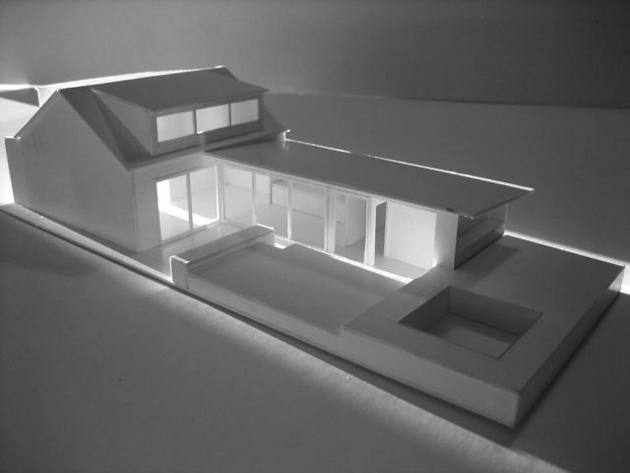
Want to follow architect Scott Weston’s latest project from scratch? Scott has generously shared his work with Desire to Inspire for a few years now. Today he is taking us from concept model to build and promises to share the finished home soon. As usual he describes his work the best. I’ll let him take it away. (After the jump you’ll also find a sneak peek at a project he has just finished. Just a few teaser snaps because it’s being shot for a major magazine and will be published next year.)
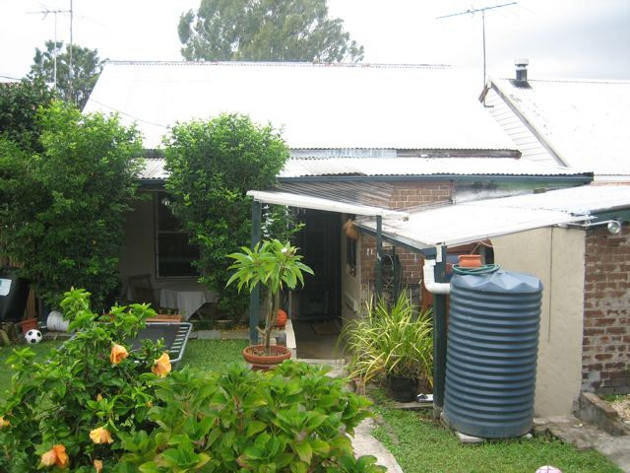
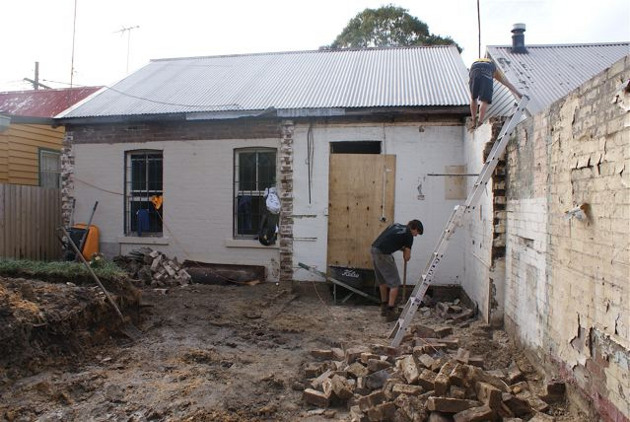
(This is) a great home in Rozelle where we demolished the back half of a three bedroom pokey workers cottage (May 2010) and are now well over six months into construction (mid-October) with handover beginning of December. The brief was to provide open plan living, dining and a linear kitchen that intersected the dining room, separate laundry, guest wc and bathroom. Provide three bedrooms (office/study) to the ground floor and a fourth bedroom and secret ensuite with timber staircase up to the first floor.
The concealed ensuite is located behind a full height wall of joinery that you access by walking into the wardrobe and the Client request for a bath to lie down in. We built the ground floor addition so that it faces a northerly aspect and specified commercial aluminum sliding doors (plus operable louvers) that stack back from the corner point of the house thereby creating an outdoor room. We have a flush timber deck externally and retaining walls with the westerly wall to become in a few weeks a 5 metre long timber barbeque unit with turquoise cracked glazed tiles to the benchtop and a steel and timber sunshade structure over protecting from the harsh western sun. The next stage of the project is the bespoke joinery, quietly sitting in the joiner’s factory at the moment and is spectacular with each piece individually designed right down to the brass ball catches of the concealed walk-in lilac pantry.


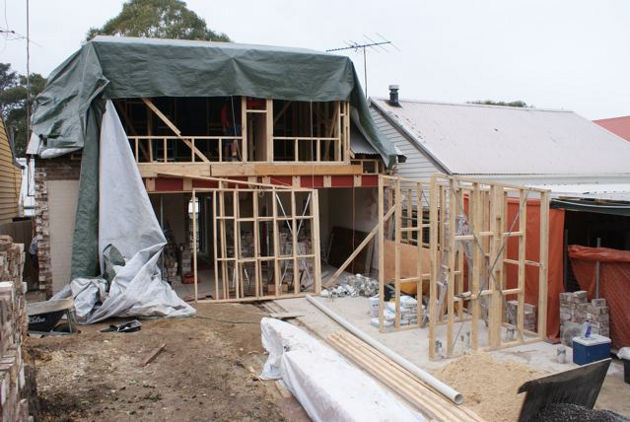
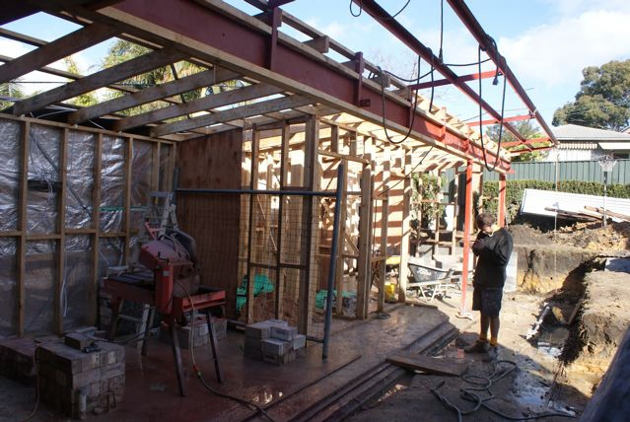
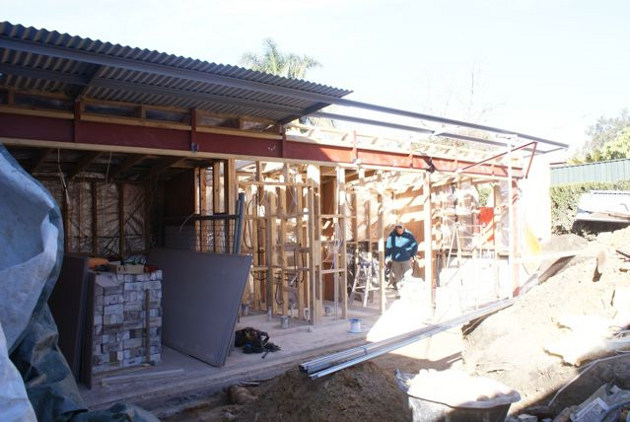

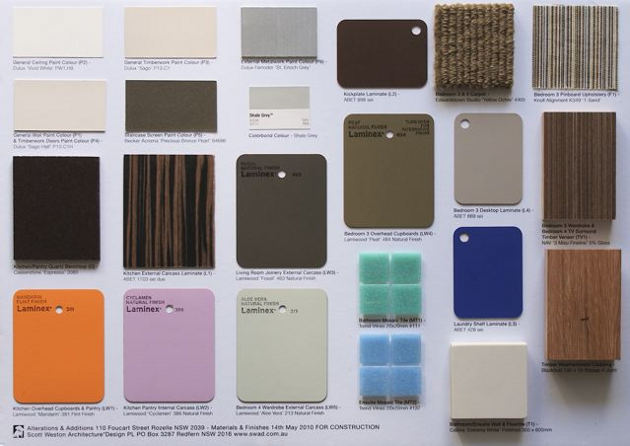
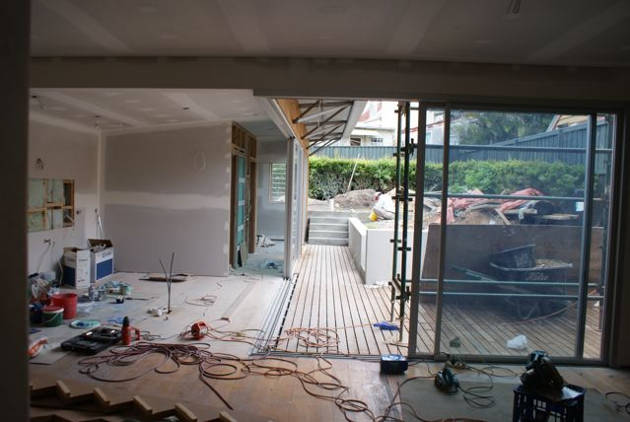
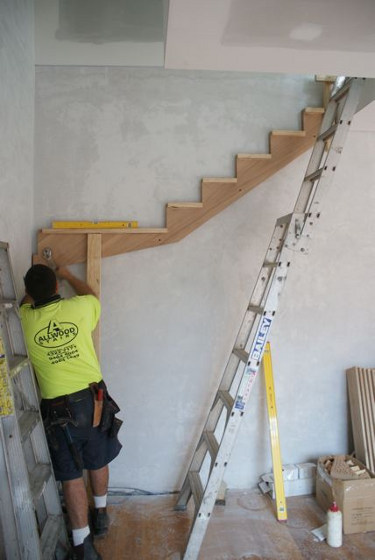
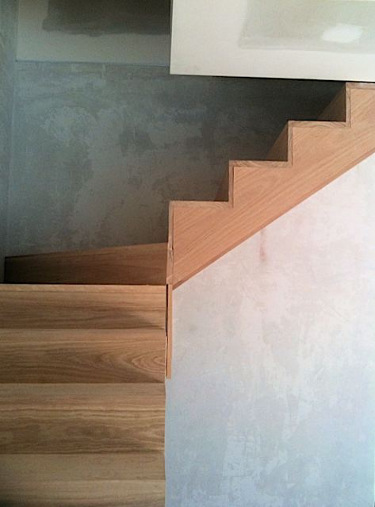
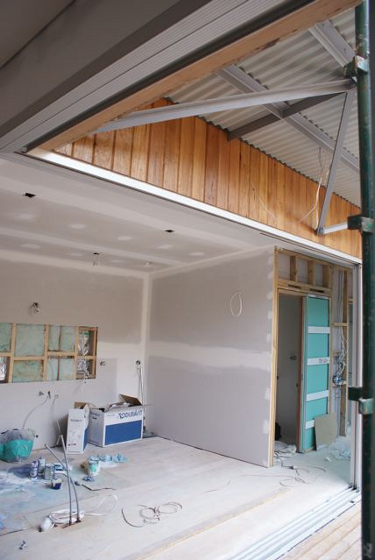
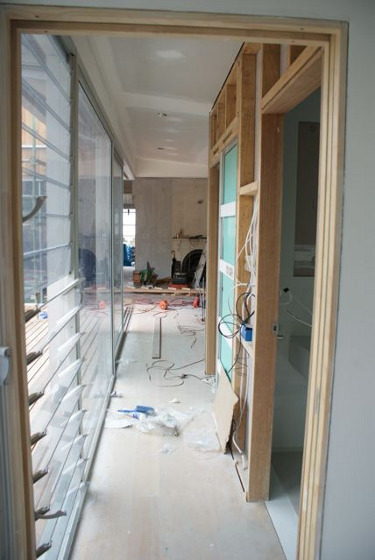
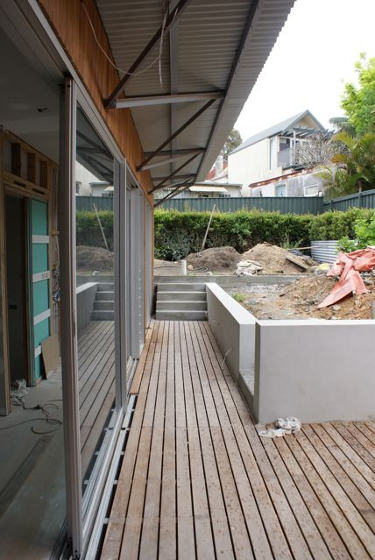
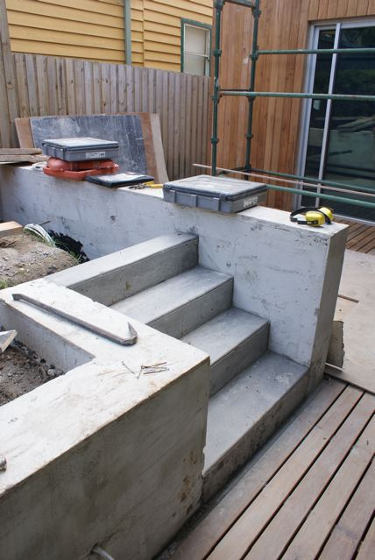
Again the devil is in the details and even the children’s wardrobes are full height gloss metallic white, orange anodized handles with drawers graduated in ‘flavors of green’ and internally the wardrobes are pomegranate in colour for the wow factor. Next week the floors are to be sanded and stained deep brown, commencement of joinery installation and the coloured grouting of tiles has just begun (mixing paint base to white oxides) to achieve matching grout to tiles colour… great tilers! Beautiful steel screens installed to the face of the staircase stringers are finished in bronze wet-spray and will provide a backdrop to the living room wall. Santas helpers are working overtime to ensure the Client has the house pre-Christmas so that they can settle in and enjoy their new home over the January holidays.
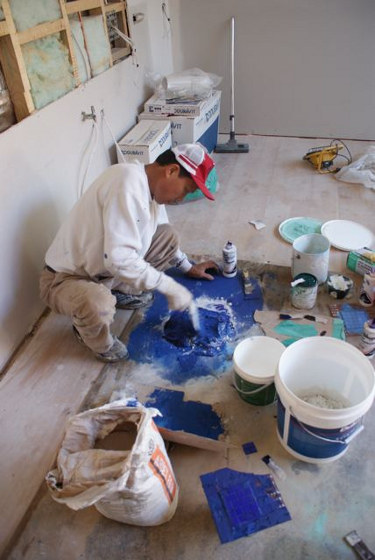

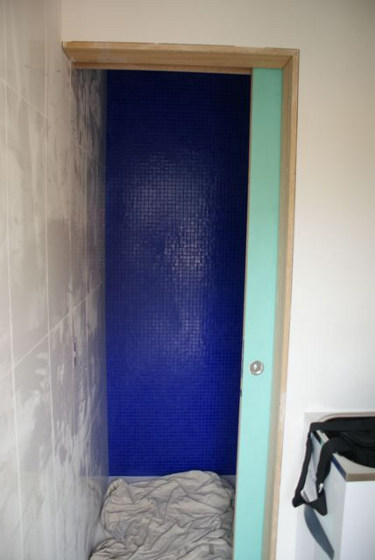
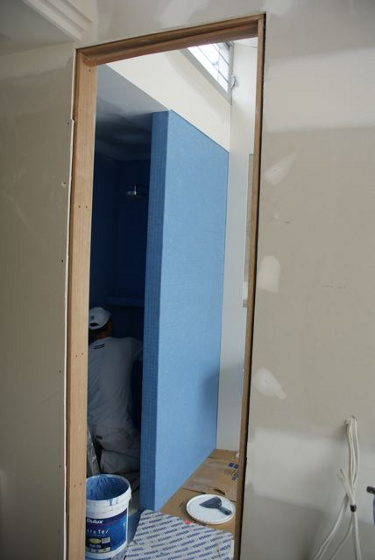
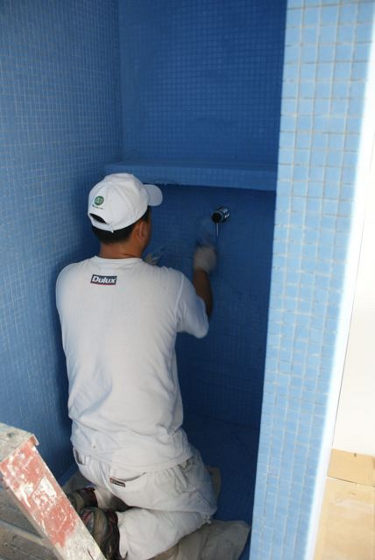
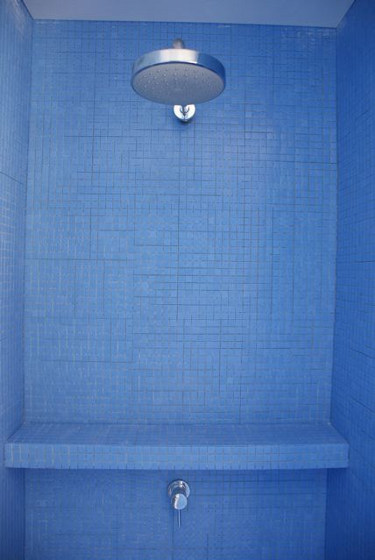
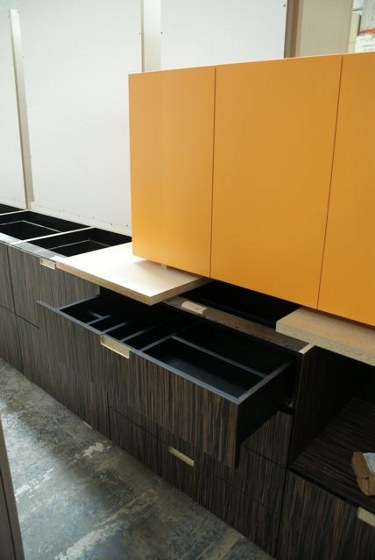
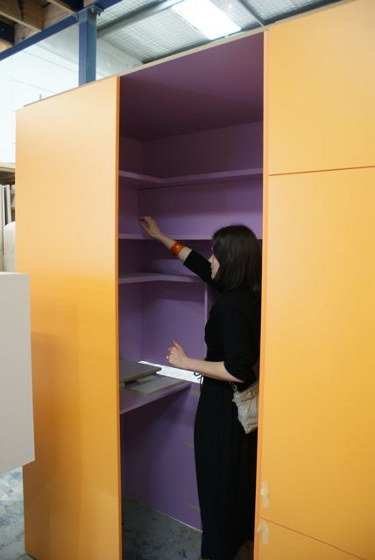
I thought I would give you an update (on) the Point Piper apartment… I have emailed you earlier during it’s progress (you can see our post here)and finally we have just completed the dining room table and the finer soft furnishings (joinery pelmet sand silk curtains). We designed all the built-in joinery that harks back to Art Deco but with our usual whimsical touches and the Client has now hung their artwork and provided that next layer of making it feel like a glamorous home. It’s such a joy to hand a project over to a Client that is not afraid to come on a journey with us and allow exploration of cost-effective materials ($20 glazed tiles) and laminate internal carcasses in rich colours (aubergine). I will let you know when it comes out… early next year.
Yes please Scott!! I love seeing the process but I always LOVE seeing the final rooms in all their glory!
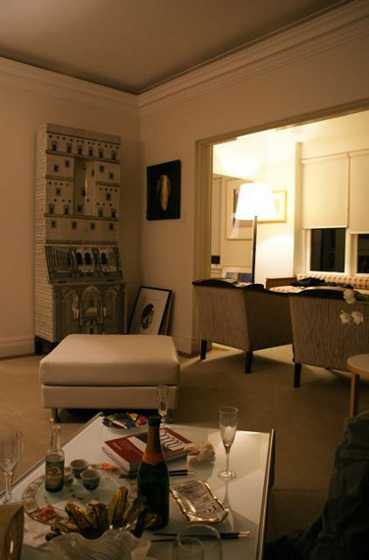
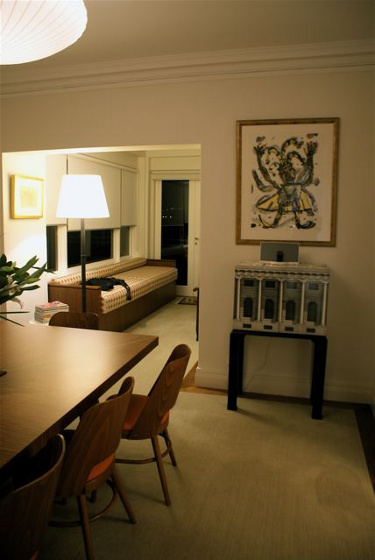
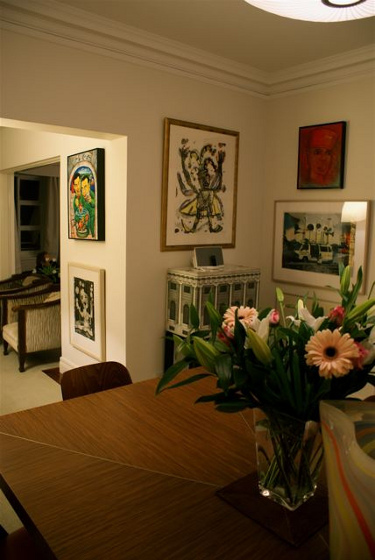
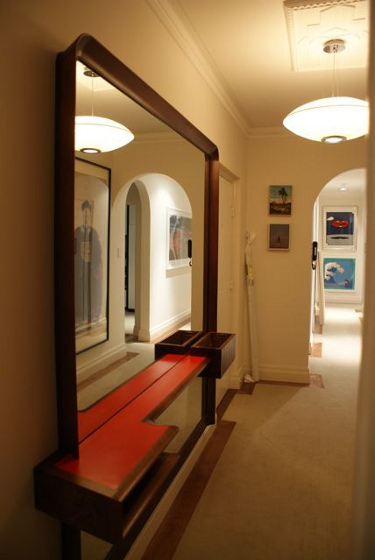
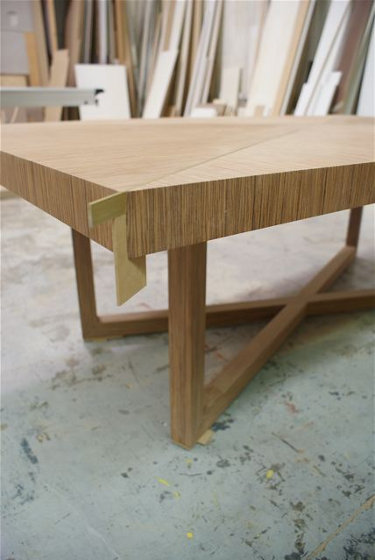


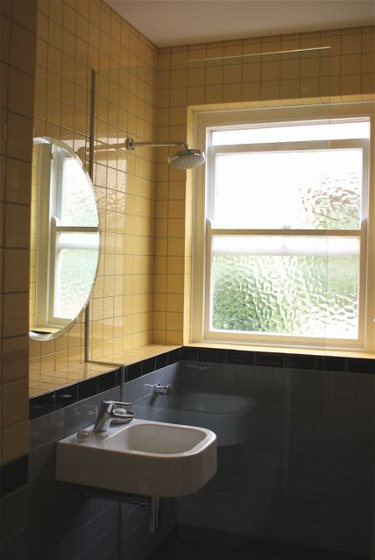


Sarah says:
Woah! So exciting for the owners, and what beautiful spaces are being created! We are living in 3 grotty little rooms at the moment with a slab out the back waiting for walls to go up so it was heartening to see the different stages. Thanks for such a great post and generous sharing.
Jennifer says:
I LOVE Scott Weston's designs. That man is so not afraid of colour. I've showcased his clever hidden colour before too. Truly a master! Can't wait to see his finished projects.
Jennifer XX
christine {bijouandboheme} says:
I love seeing the work in progress! The first home is going to be amazing when finished and I love the selection of materials-the bright colours are so fun. The second apartment is gorgeous! I love the artwork and furnishings-those painted dressers and cabinets are fabulous and I adore the bathrooms- the colourful tile is so yummy! Thanks for sharing his work:)
Tricia Rose says:
This project is going to be such fun to follow~
Matthew @ Slow Home says:
This is exciting to watch! I a looking forward to the reveal – the courtyard design is so great and allows for a lot of daylighting to the center of the plan. Typically, most people would try to max out their building footprint instead of opting to create a great outdoor room like in this scheme. I also think the use of color is inspiring!
Types Of Retaining Walls For Any Project - Home Decor & Crafts says:
[…] recommend hiring a professional to help you out. For a full guide on how to build a retaining wall, check out this page where we go over the steps in […]