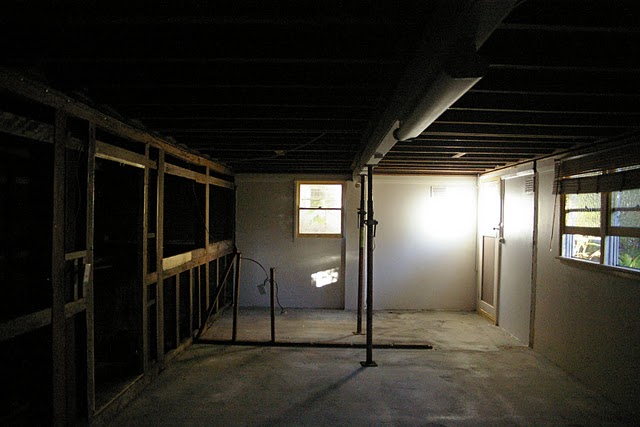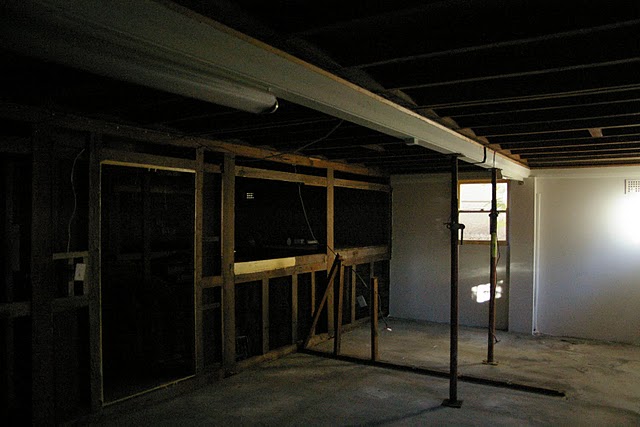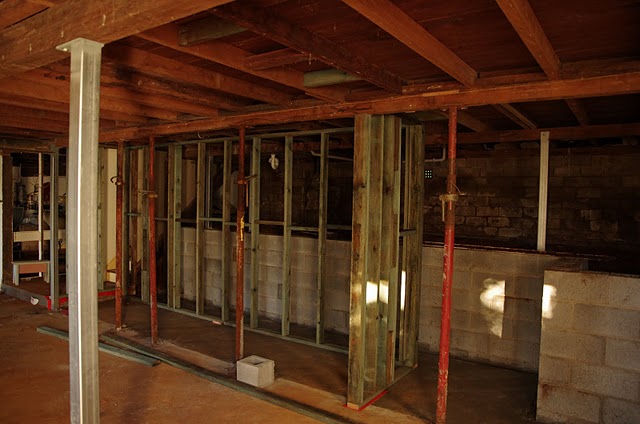Design Crew
Posted on Sat, 2 Jul 2011 by midcenturyjo

Got a problem? Need some help? Just standing there shaking your head? Don’t know what to do? You’re not alone. Send us a link to photos of your design quandary and let the Desire to Inspire design crew help you …. that’s you lot… the readers!
Andrea from Australia emailed. “I’m hoping your lovely design crew can help me out with something. I’m in a bit of a quandary about some renovation decisions for a downstairs studio which is currently being built.”


The demo begins
“Our house is built into the hill, so the back wall of the downstairs room is below ground level, and the front wall at ground level. This means there are only windows on two sides, and it has the potential to be a bit dark. The space will be used primarily as a Studio space so it is important to bounce light around. It will also be occasionally used as a guest room so needs to be a little bit swish.”

A little further on and the builders have started
“I can’t decide on flooring and lighting. We don’t have a lot of room for either, due to low ceiling height constraints. So timber floors and recessed lighting are not an option. I’m hoping your design crew has some ideas. Terrazzo, or a concrete finish? Tiles or Vinyl? It needs to be serviceable and yet light and reflective. Something that looks smart enough for a guest room, and serviceable enough for spilt paint, oils, thinners, hammers or anything else I can drop on it. The lighting is also a problem. We don’t have enough space to do down lights, and at this point I am thinking of hiding some LED lighting behind one of the beams, and some wall lights of some description combined with some good floor lights. What to do? Apologies for the photos but the renovation is in progress and far from finished!”
You can see more of Andrea’s renovations on her blog Strong Southerly.


jp says:
I think I mixed up my systems but have a look at the other styles and you'll get what I mean. I also found this online in Australia.
jp says:
Sorry I'm hogging this thread and I'm not even sure you like the idea but Beacon does trapeze lighting too. See I learned the right name 🙂
Horn Interiør says:
My mom and dad have this problem as well with their basement, it really needs to be lighter.. Maybe they will like the lightbox-photo idea? 🙂
Gc says:
I personally don't like tile flooring outside of the kitchen, so I would go for concrete flooring in a shade of light gray. You can add some colors with rugs like jp said, and of course, art work.
Nadine says:
I adore my concrete floor (and it's the most low maintenance flooring that I know of) but a rug is definitely needed to create a welcoming feeling. Have you thought of cork tiles? They give the same warm atmosphere as floorboards but they can be easily removed. I'm not that fond of most tiles because the grout can be high maintenance. A huge mirror reflecting the window is an easy trick. There are some really beautiful decorative mirrors available that can be the wow factor of the room. I love the light box idea…………. going to pinch it in fact. 🙂 It's probably more decorative than practical though. It WILL give you light but I think that you'll need to also have a big floor lamp with a 'natural light' light-bulb over your work area. Good luck and have fun! Clicking over to your blog now…….. you've got me curious. 🙂
oregonbird says:
Cork tiles was my first thought. I would also suggest a wall of gloss paint opposite the window, to brighten the interior. Using a darker color, in gloss, can give you a very sophisticated start on a look, especially matched with bright white walls and ceiling in satin. Accept that one end of the room will be darker, and set that up as the bed/storage area – even use sheers to emphasize the 'retreat'. Choose a style, and stick to it; work, mood and general lighting should all play well together. There are treasures to be repurposed in any tear-out yard – there's always hanging an old chandelier at table lamp height! I'd recommend heavy duty mats that you can roll up when offering the basement as a guest space.
Sarah says:
Industrial and hard wearing but funky carpet tiles in yellow or grey, vintage movie theatre floor spotlight, gigantic wooden mirror ( Ikea have them for $200), white walls, sheepskin floor rugs ( Ikea again) and bare bulb lights hung above your work spaces! Should do the trick!
Andrea says:
There were industrial carpet tiles down there in grey before and it just made it way too dark I'm afraid. I have been doing research into epoxy flooring. Just got to find out about the moisture issue (although I hope we have solved that with drainage work) and the cost.
So, narrowed down to concrete topping coat and polished, epoxy floor or tiles. Which is not really narrowed down at all. We have just thrown out the vinyl and floating timber, cork or bamboo option.
Lighting, we have kept it simple with some directional lighting in some areas, and really simple plain frosted grass oyster style lights. With such a low roof we were concerned about making it too much of a feature. I think the lighting boxes for ambience will have to be the focus.
Annie says:
Well, there ya go.
Eran says:
Hi Andrea from Australia
This is Eran replying – also from Australia!
This reply is a bit old , so I imagine you have already built the room, but for anyone else who has the same problem, and there are lots of you out there, there is a great solution which is becoming very popular.
The solution (which most people don't even know about) is called LED STRIP LIGHTING. A strip light is basically a flexible ribbon of LEDs (generally in 5m) with an adhesive backing. They are quite bright, often water resistant (so they can be used outdoor, if required), can can be mounted directly onto ceilings or walls – so are truly perfect for your needs.