Design Crew
Posted on Sat, 3 Sep 2011 by midcenturyjo

Got a problem? Need some help? Just standing there shaking your head? Don’t know what to do? You’re not alone. Send us a link to photos of your design quandary and let the Desire to Inspire design crew help you …. that’s you lot… the readers! A few weeks back Chase emailed me.
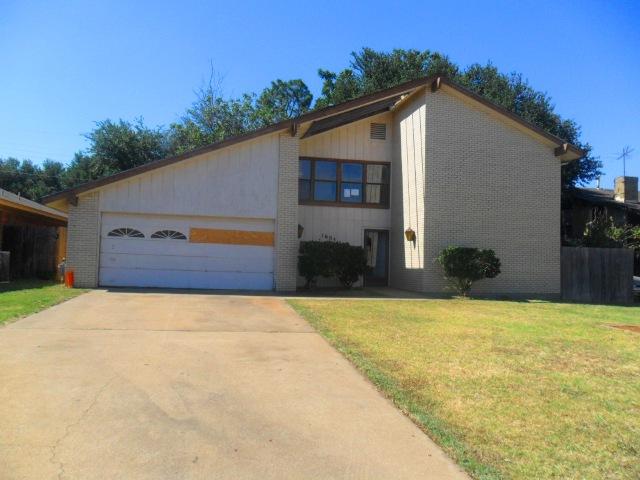
Chase – I have a new home I’m purchasing and its needs some help! Could you post this house to see what the readers think about ideas!?
Jo – If I put it up as a Design Crew post is there anything in particular you want them to “discuss”? Anything that really has you stumped? Warning though. Some of our readers are starting to play tough and may hurt your feelings 🙂 If you are fine with that then I can’t wait to see what they come up with.
Chase – The front of the house is what I would really like some help with. The inside is pretty much a blank canvas so any ideas for design would be great. Overall, just what readers have in mind. I would like to come back once I’ve finished to show the final product. As far as getting my feelings hurt goes, it’s the Internet… Peoples opinions are all over the place! I appreciate it 🙂
OK you heard Chase. Go for it.
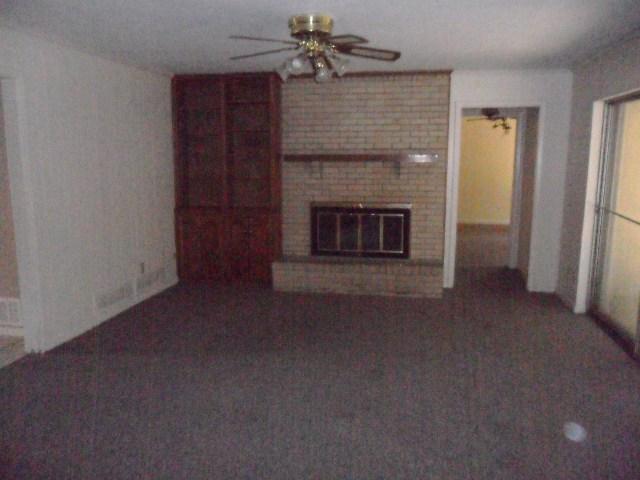
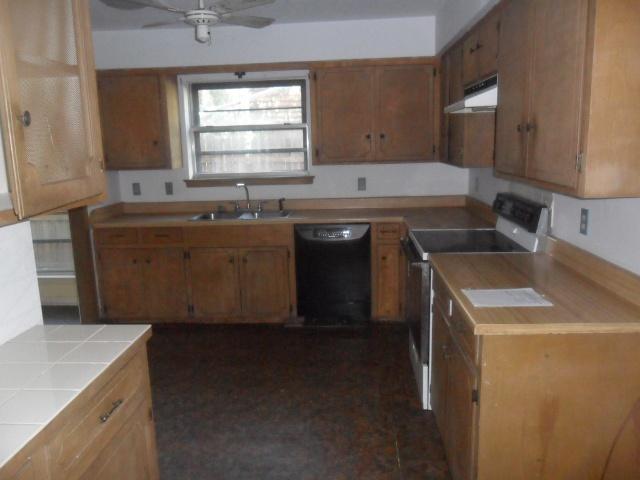
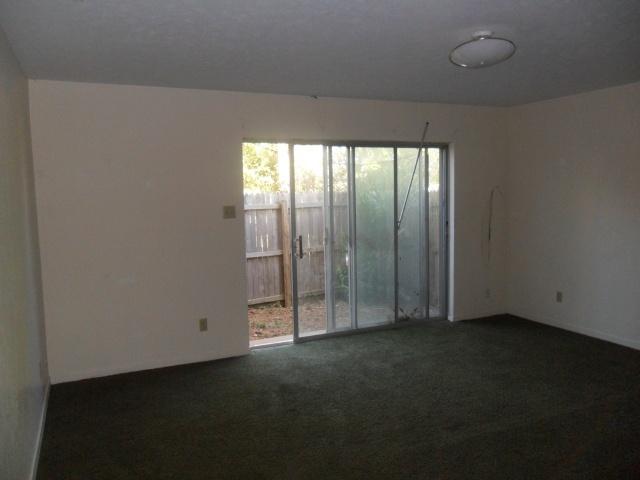
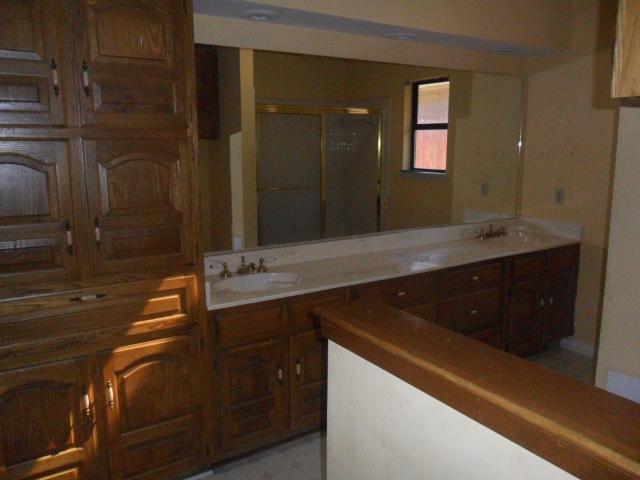
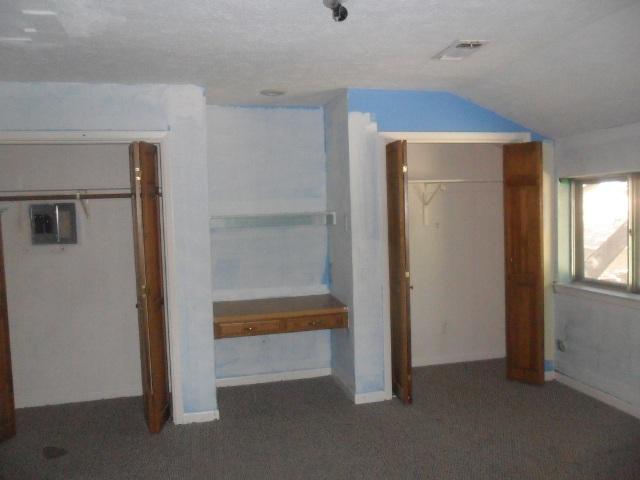
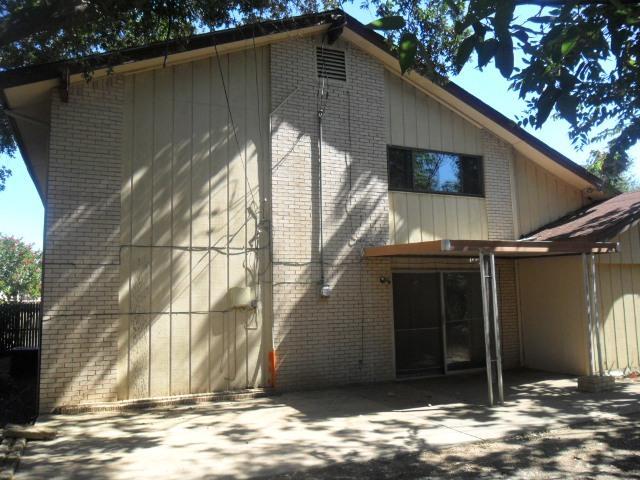
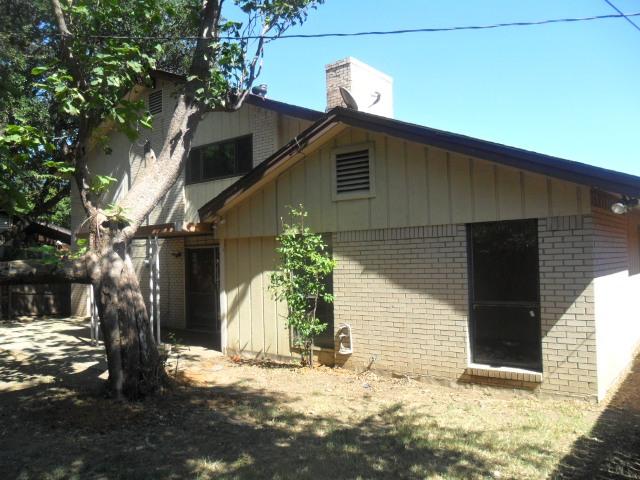


Amanda says:
We purchased a mid-century house a few years ago and had some of the same design challenges that you have. We have a brick exterior, but rather than paint it, we left the exposed red brick and painted the wood panelling a sage green and the doors a deeper green. I think the garage door (the one everyone else has already mentioned) would look nice if it were painted a color similar to the rest of the trimwork rather than basic white. We also had sliding doors like you have in the living room. We chose to replace them with more modern French doors with a contemporary style. Our old sliding doors were always getting stuck, and as our contractor pointed out, the old sliding doors are an easy target for break-ins. Your bathroom looks huge. Those enviable storage cabinets would look great painted white with updated door handles.
Chase says:
Well, I did not expect all this awesome feedback! First, I dont have a blog for the house set up but I think I will so that friends, family and the internet can keep up with my home!
I like the feedback about painting the house… I've been considering painting it a light grey color and putting in a wooden garage door… something similar to this http://topdesign72.com/wp-content/uploads/2011/06/wooden-garage-doors-1.jpeg
Hardwood floors and carpet will be replaced in the entire house
Also, I'm thinking about putting recessed lighting throughout the house.
What do you guys (and girls) think about the fire place? How do I make it not ugly?
Michelle says:
re: the fireplace, there are 2 options i would recommend:
1: remove the millwork to the left (because it is so dark it looks unbalanced with the door opening on the right), could be a nice place for a little lounge chair. tile over the brick and remove or replace the mantle. because the fireplace is smaller, a smaller horizontal tile might be the most suitable. i like glass tiles but they are trendy so choose carefully (you don't want it to look outdated in 5 years)
2: remove the millwork and extend the fireplace to fill in the gap. it would create an asymmetry that is consistent with the front elevation. tile the whole thing. remove the mantle. you could replace it with a mantle that extends all the way across or not. if you went with this option, you could go with bigger tiles than the first option, though i would still stick with horizontal in shape.
congrats on the house!
suzanne says:
Hi Chase!
Please let us know when you start your blog!
For the fireplace- I think either paint or the very thin multi length tiles over it. I would remove the timber mantle and not replace it. I would also either use paint the brass in the surround black( i think there is a special paint for it that is not flammable) or replace the inset alltogether, You can get a gas insert fairly reasonably. The built in on the left throws it off balance. You can either remove it or paint it the same color as you paint the walls to help it blend in.
Keep us updated!
Elisa Bartels says:
Hi Chase
Congrats on your new home. Love a house with potential. Also before I begin let me say that I didn't read every comment prior to mine so apologies if I double up. Not sure how big your budget but most if not all my suggestions are designed to help you save money.
Front yard: I would go for impact and buy a large tree which would fill up the yard and put the height of the house in perspective. So many times people buy plants which are too small for the house. Find a really 'showy' specimen with either great leaf /bark colour or beautiful blooms. Then add other plants as you get money. If you are not into gardening or even if you are, how about incorporating sculpture into your yard (both front and back). It never needs watering and always is a great talking point.
Kitchen: Many times the cabinetry is ok and its the doors and bench tops that need updating. I would paint the cupboard doors a charcoal grey (help the dishwasher blend in), change the handles. I would remove the cupboards, paint the walls and add shelves. If that doesn't appeal then see if you can find glass fronted cupboards to lighten the room. Maybe put downlights underneath the cupboards and change the benchtop. Roman blinds on the window would give if an elegant simplicity.
Bathroom: Again if the budget is tight I would get rid of all the individual doors on cupboards and try and fit floor to ceiling doors to give the room an elegant appearance. Change the cupboards underneath the sink to match the previous doors. If you can't change the basin then look for updated taps.
Lounge: Don't know if you like the fireplace. If you do then make it a feature to opening it up with a lovely mantle piece. I would get rid of the doors on the shelves near the fireplace and make it all shelves. It looks like a great little bookcase.
Backyard: Conceal as much cabling as possible and then extend the verandah out maybe using wooden posts . Pave the area and add some big pots with dwarf fruit trees such as lemons, oranges, peaches.
Bedroom: 'Bite the bullet' and make that entire wall built in wardrobes. You can never have enough storage.
Rip up carpets, floorboards are always better and then you can add lots of rugs to keep your snug in the winter. Paint the house a light colour. Most of all enjoy the act of creating a space that makes speaks to your personality. Go slow and think about what you want your house to say.
Let me know how it goes.
Elisa
Gizel says:
It looks like a great buy, with lots of potential! 🙂 I think this house is a great candidate for a Mondrian kind of painting on the outside due to the geometric shapes. It's a bit bold I know but it's only paint and if you don't like the result or get too many dirty looks from the neighbours you can change it again. The inside is a whole different ball game but maybe doing the outside will inspira to do the inside … Good luck!
jon says:
Here's some good ideas for your mantle 🙂
http://www.apartmenttherapy.com/dc/living-room/perfectly-paired-mantles-bookshelves-155136?image_id=2836904
Sammy says:
Embrace the brick. I'm thinking californian modern styles – a darkish sandstone/camel colour to compliment the warm tones. Loose all the naff stuff i.e the lights, the shrubs and the garage door. Plant a dry garden a la Palm Springs. Paint the interior white. Furnish it with mid century, modernist or skando stylings. Light and bright. I suggest you visit thebrickhouse blog for some seriously cool ideas. Good luck – you've got a great project on your hands and with right touch it will be fabulous!
Michelle says:
I love the lines on your house. I feel the visual perspective of the home's lines need to be shifted from the vertical to the horizontal plane to do it justice. Switch out the vertical siding inserts to a wide horizontal board, follow the lines with a simple horizontal garage door with rectangle windows (3 or 5 lites), and paint out the woodwork in a greige. The fascia and wood trim around the windows would look great in a deep charcoal to tie in with the grey brick, and the light could switch out for a dark metal vertical up and down light fixture, something long with presence. I love the sky light over the door and the planes of light it creates on the tall adjacent wall, truly lovely. Horizontal slat wood fencing would be lovely should you wish to create a feature screen, or fencing anywhere along your property, see this great blog for ideas http://lifebeginsatthirtyright.blogspot.com/2011/05/heres-before-and-during.html.
I did a quick sketch on your photo, but can't seem to attach it in this note. E-mail me at mlmclarnon@hotmail.com if you wish to have a PDF of it sent to you for curiosity's sake. Beautiful home, I hope you have much happiness there.
Best of luck.
Crystal says:
I Photoshopped an nice new exterior but can't attach it to the post!
I kept the changes minimal except for the window which I think would have more impact if it was bigger, filling the area from it's current baseline, right up into the angled space to the roof line. You should keep the original brick, obviously update the garage door to a plain, no-detail windowless one and replace the white siding area above the garage to a warm cedar. The same white siding below the window by the door could be dark charcoal flat stucco to add some contrast within the door alcove.
Please email me to get the photoshopped picture!
Crystal