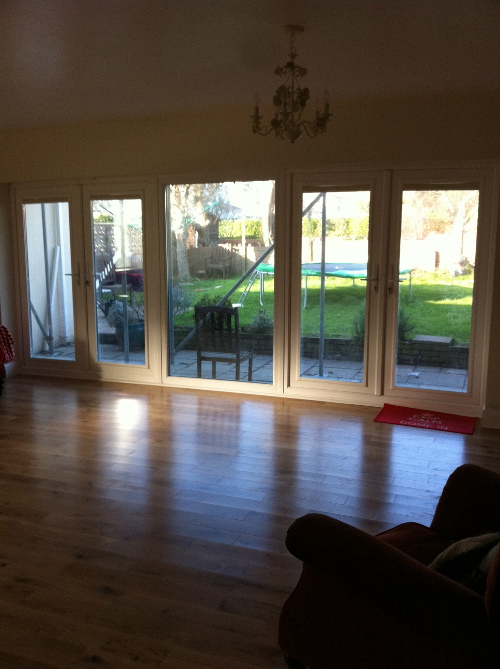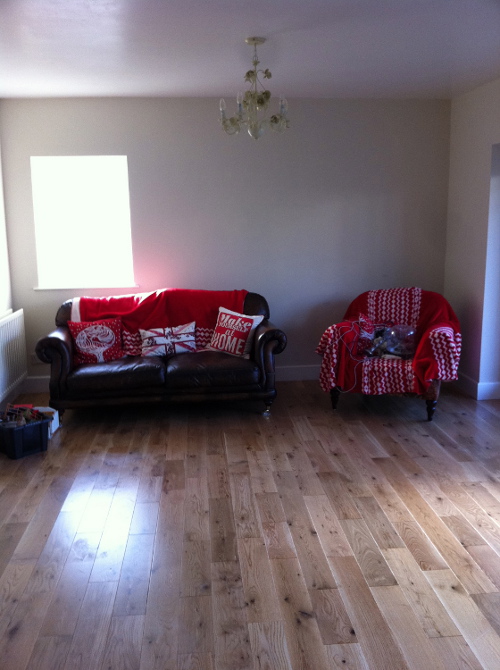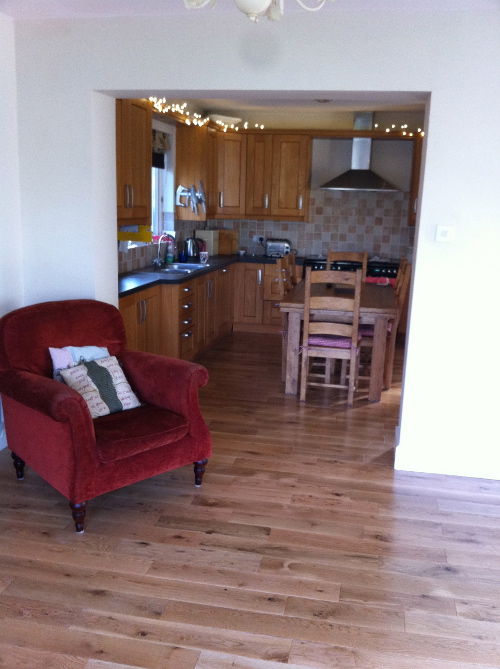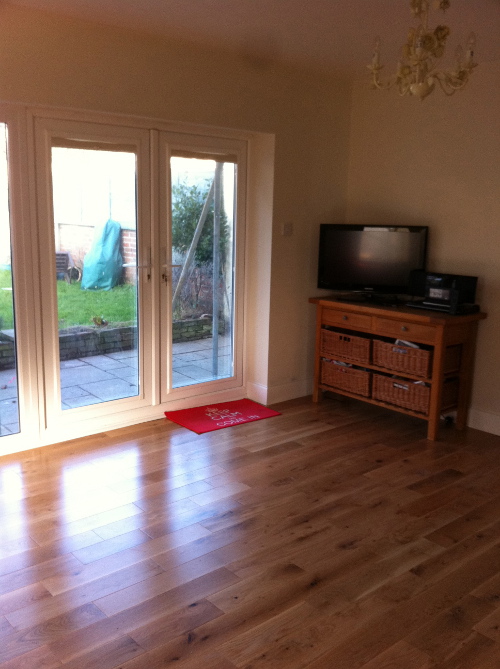Design Crew
Posted on Sat, 28 Jan 2012 by midcenturyjo

Got a problem? Need some help? Just standing there shaking your head? Don’t know what to do? You’re not alone. Send us a link to photos of your design quandary and let the Desire to Inspire design crew help you …. that’s you lot… the readers! This week’s problem comes from Leigh. I know you can come up with some great ideas.
I am stuck with my fab new room, which is an extension on the back of my house, adjoining the kitchen. It has glass doors all along the back looking onto the garden. It is approx 20 x 12 feet in size but I do not know how to arrange it, or where to start. I have new oak floor, plan on a wood burner eventually, have white blinds on the windows, walls are creamy white. I have 2 arm chairs which I can recover, a leather sofa, and aim to buy another sofa, plus some other furniture. But what? Help!







betina luna says:
With that space, I wonder what you can do.
acpgee says:
It's a lovely space that deserves to be enjoyed every day. i would start by moving your dining set into the new space on the right. Then maybe add your armchairs and a sideboard on the left.
Lisa says:
I definitely agree about moving your table and chairs into the space, and then you could put something as an island in the kitchen. And getting rugs — one under the table and one with the couch and chair(s) — and plants.
christa says:
Very pretty floors and tons of light! I would approach this room as 2 zones – a table zone for eating/homework/home office that is on the kitchen half of the room, and the seating zone for conversation/movie watching on the other half. You could define the 2 zones by putting a console table or set of low open shelves in the center of the room (perpendicular to the wall of windows). Consider selling your chairs and getting 2 matching upholstered chairs without arms to keep the room feeling more open. That might make the whole room feel new. Get patterned pillows for the seating area and match the chair pads of the dining set to keep the whole space cohesive. Good luck with your decorating!
kanvas says:
I'd definitly consider knocking down the wall between the kitchen and family room…
Annie says:
If this is not meant to be a dining room then I think you should embrace the idea of a luxurious sunroom. I googled "modern sunroom" and instantly found a bunch of pictures of rooms similar in feel as yours, with a nice, sleek contemporary feel. The furniture that is in there seems too dark/heavy for this kind of space. Oversized lighter colored sofa and chairs, a big, low coffee table, super cool rug, new light fixtures. Find a way to hide the tv.
SueE says:
I agree with Christa, a room this rectangular needs to be broken into two to feel more natural. My first inclination would be to place the sofa in the center, facing either of the short walls. The TV and arm chairs would go against that wall, facing the couch. Then I would place a large desk behind it with one or two fabulous lamps. Line the wall behind it with bookshelves and, viola! You have a gorgeous, multi-purpose den/study/storage/TV/family room!!!
Something like this:
http://www.chicagohomemag.com/Chicago-Home/May-June-2010/Cabin-Fever/
effi says:
hello! i am sending a proposal i made via mydeco.com.
hope it helps!!
xxx
http://mydeco.com/3d-design/dti/2426413/
p.s. i couldnt attach the image. i hope that you will be able to open the link.
ELISE says:
Get that table out of that kitchen, put it in that space just off the kitchen (parallel with the 12ft wall). Put a lovely piece of art on that wall to accompany the dining area..and maybe a soft rug under the table or keep it bare! Then use the second half of the space for your comforting TV watching space! TV against the wall or in a corner. Keep it minimal and cozy!
tania says:
Awesome space, 2 zones with the dining table great idea. Most of all bring the furniture away from the walls and onto a rug that has a great coffee table in the middle. Big and chunky wood, or could be a low big ottoman. Go for one bold piece like a great chandelier or bold painting. A line of boxwoods or cedars outdoors would hide your outdoor stuff.
might not be your style but this is idea for furniture arrangement:
http://normandesigngroup.com/wp-content/themes/Norman%20Design%20Group/images/cycle/mbid/2.jpg
ottaman:
http://interiordesignsense.com/images/reader-request-patterned-sofas_qsdur_0.jpg
2nd shot inspire for bold piece here:
http://notahousebutahome.blogspot.com/2011_12_01_archive.html