Small space ideas
Posted on Wed, 21 Mar 2012 by KiM
My brother-in-law Dave sent me a link to a really cool office warehouse makeover in Brazil. It’s the office of a sports marketing company and they asked architect Simone Tasca to work some magic. Some very clever ideas were introduced that are awesome for folks dealing with small spaces. First, there is the lounge room, with seating made up of painted pallets (and on the wall to hang the TV).
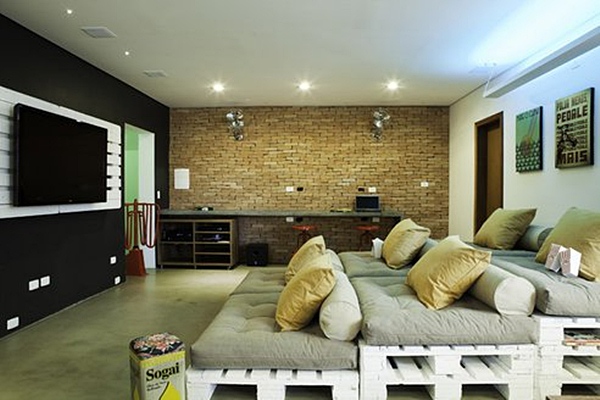
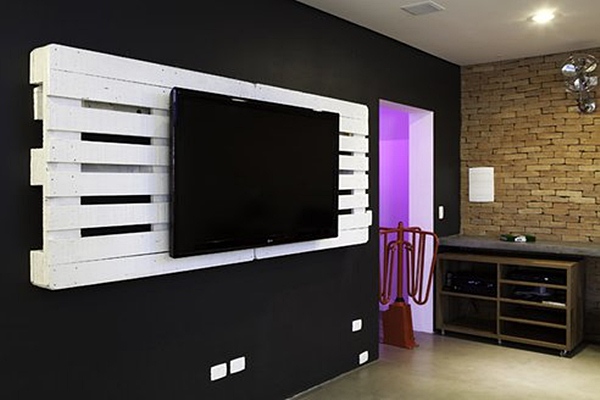
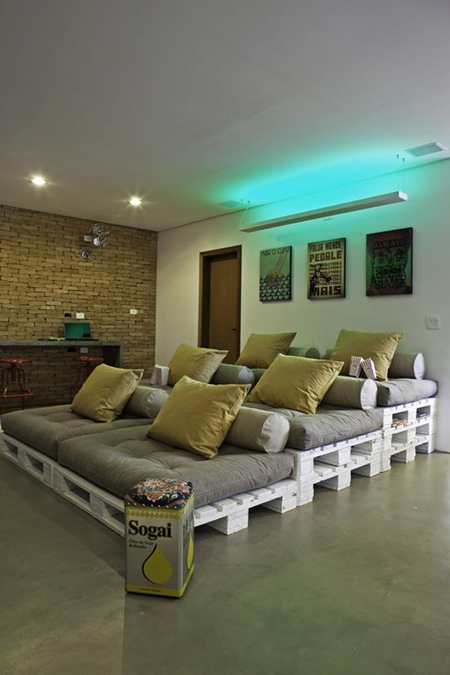
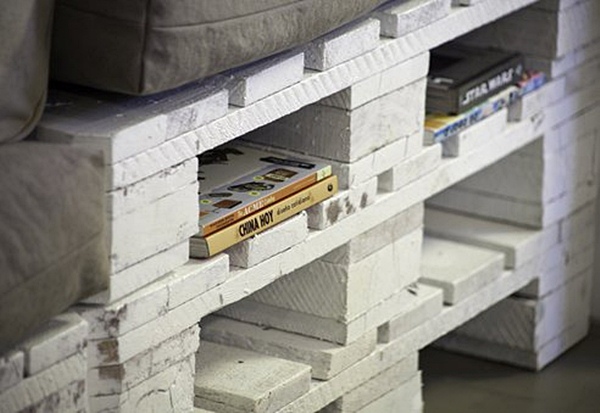
Then there’s the dining room with an expandable dining table created by 2 tables of almost the same size on casters where one has it’s legs cut slightly shorter so it can roll under the other. LOVE THAT!
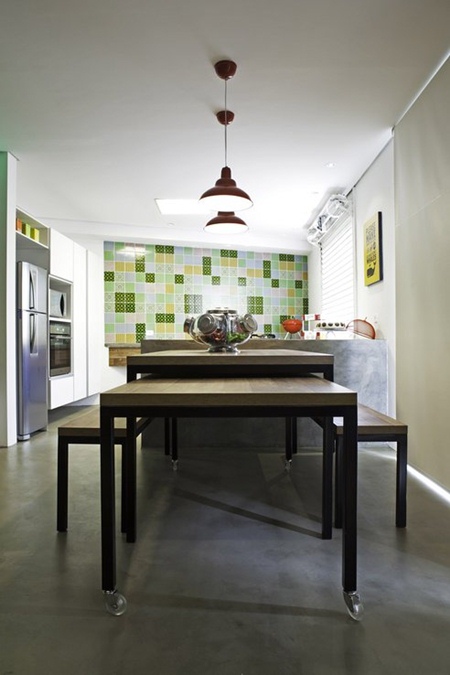
This bathroom is adorable. A whole bunch of mirrors for visual interest, a concrete slab (?) counter made to fit in an awkward corner and a pail for a sink. Industrial chic! (Love that wall-mount faucet!)
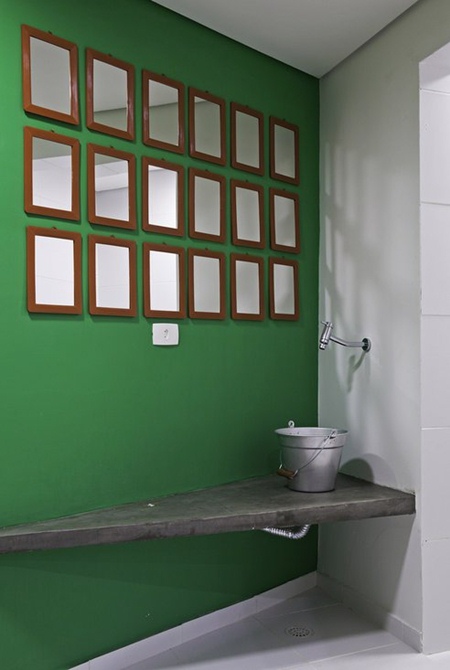
Photos: Alexandre Dotta


teresa says:
great inspiration photos! i like the idea of the pallets as a platform bed in my son's room. it's a tight space and the extra storage underneath would be great. then i could get rid of that dusty bed skirt and help open up the space. any ideas on where to find clean pallets? the ones i see are sitting outside rotting in the weather and home to critters. i also love the tables for those times when you need a little extra elbow room when guests come to dinner. will keep that in mind when looking for my next dining table.
Sing says:
The pallet seating is awesome!
Mezzanine says:
The pallet seating is brilliant! My mind is turning over all the DIY pallet possibilities
Mariela says:
The pallet seating is great!, very nice!
Amy says:
What type of matresses or cushions would you use?
Louise Hodgins says:
Great post – with some really great ideas. Thank you. Of course mirrors are always super effective in small spaces, and using a convex lens even more impactful, as it really pulls in a lot of the room and really opens up spaces.
Helen in Asheville says:
very very clever – all of it