A personal house tour (part 2)
Posted on Thu, 23 Aug 2012 by KiM
As I mentioned earlier, here is part 2 of the tour of Scott and Jenny‘s home in the Glebe. I’ll take you through the second floor that contains the dining room, kitchen and living room, the third floor where the bedrooms and a full bathroom are located, and the roof top deck.
Art the top of the stairs to the second floor, is this interesting piece of art. It is the back of an old stove. The story goes (something along these lines anyway) an old man living in a trailer near Scott’s family’s cottage died when his old wood stove blew up. This is the lid of his stove, that Scott thought would look great as art. Kind of morbid, but a cool piece nonetheless. 🙂
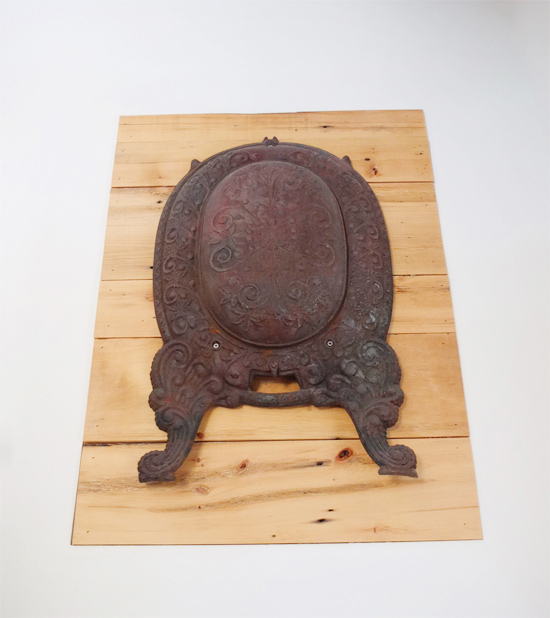
The second floor is one big open space, with the kitchen at the top of the stairs, with the dining room to the left at the front of the house and the living room to the right. Their Ikea kitchen looks phenomenal.
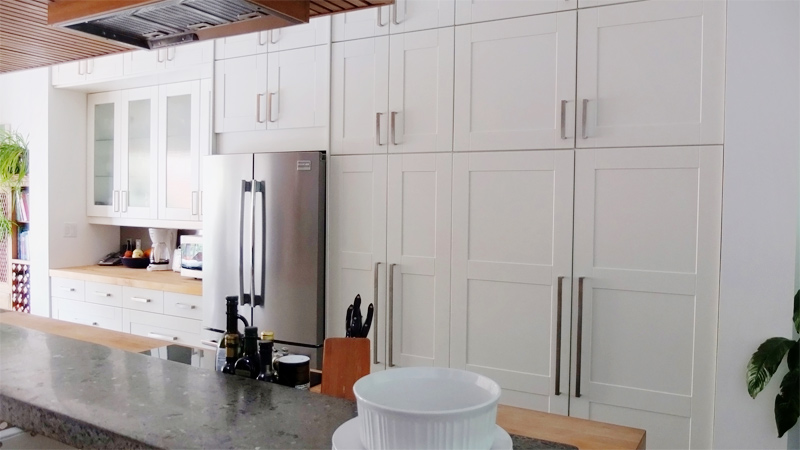
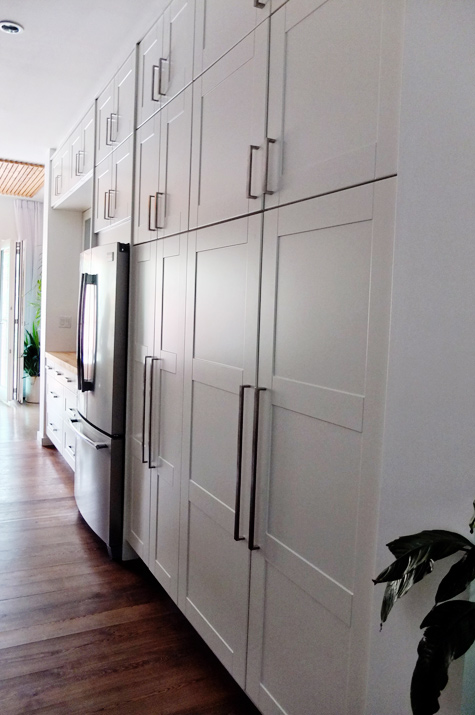
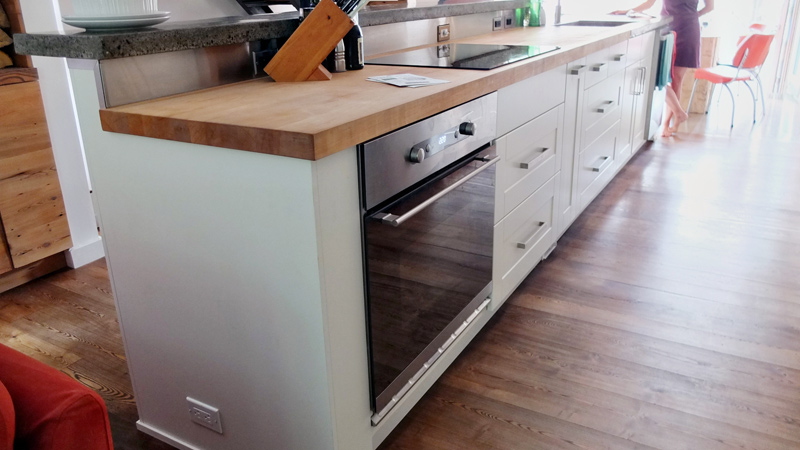
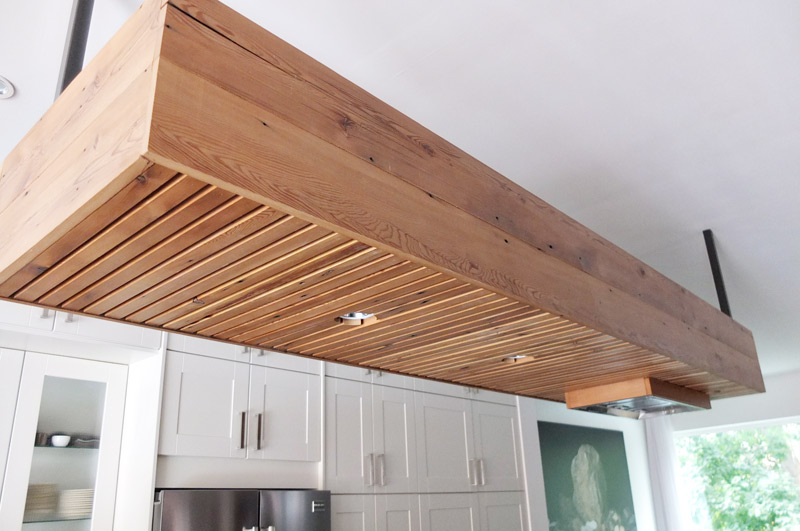
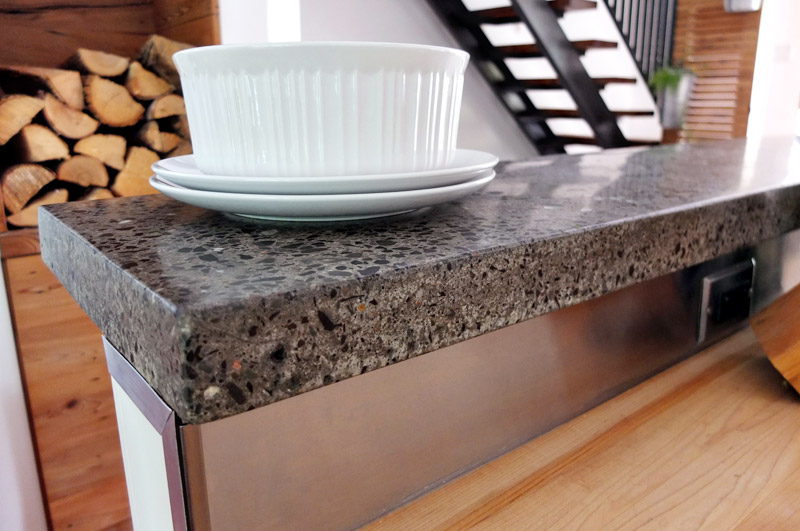
Scott made the concrete countertops. SWEET!!!
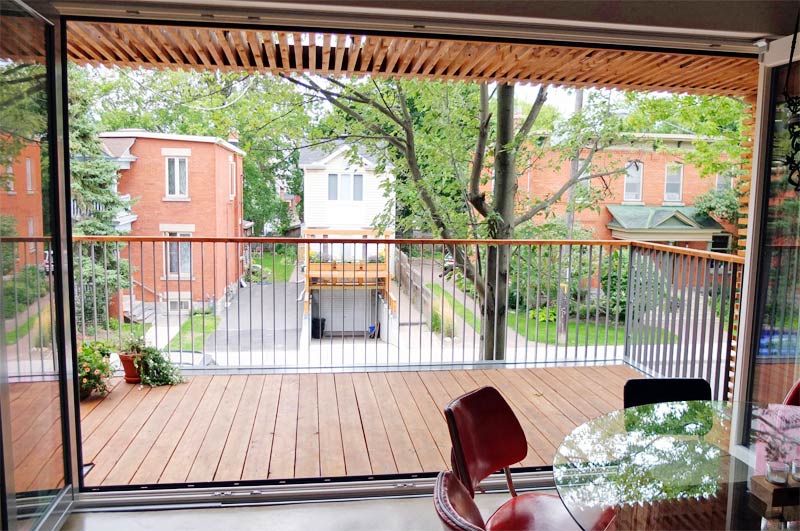
At this point, I nearly fainted. You NEVER see these folding patio doors up here. Maybe our decent weather is too short, or they don’t keep out the cold very well in winter. Either way, I’m 100% jealous. The space is already large and open-concept…add these doors and OH-LA-LA. Jenny mentioned they may have some thick curtains made to help keep the space warm in winter.
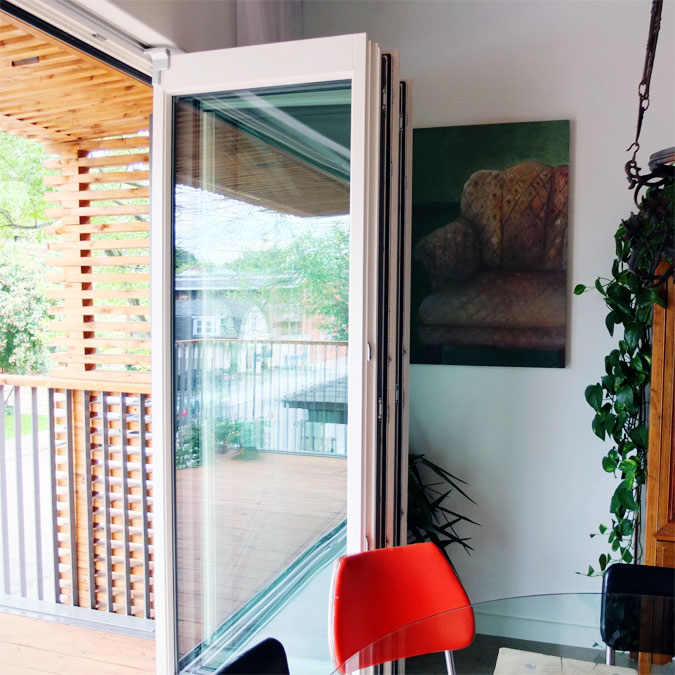
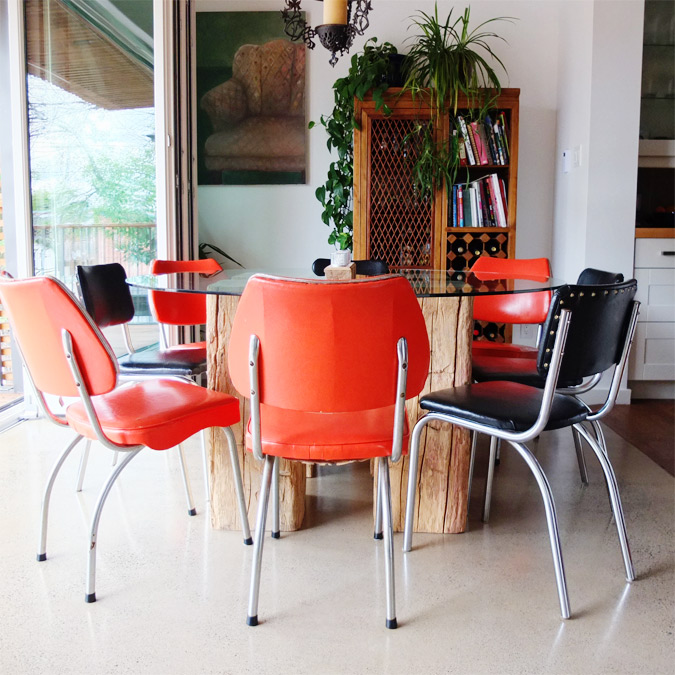
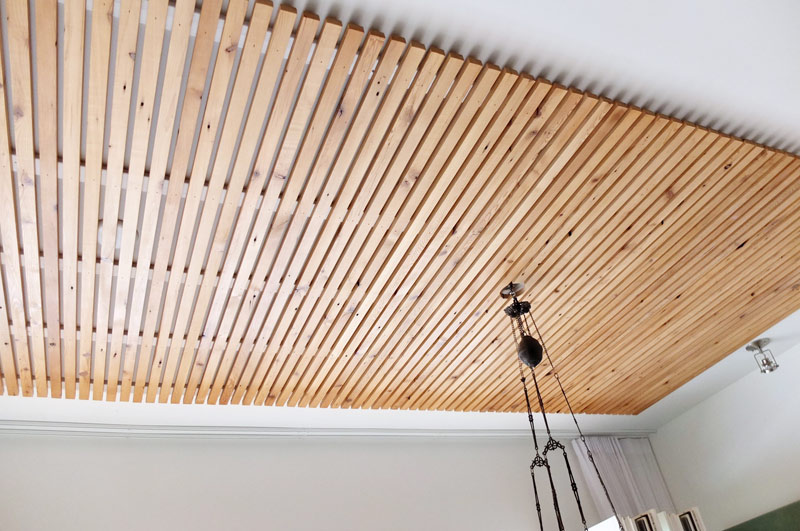
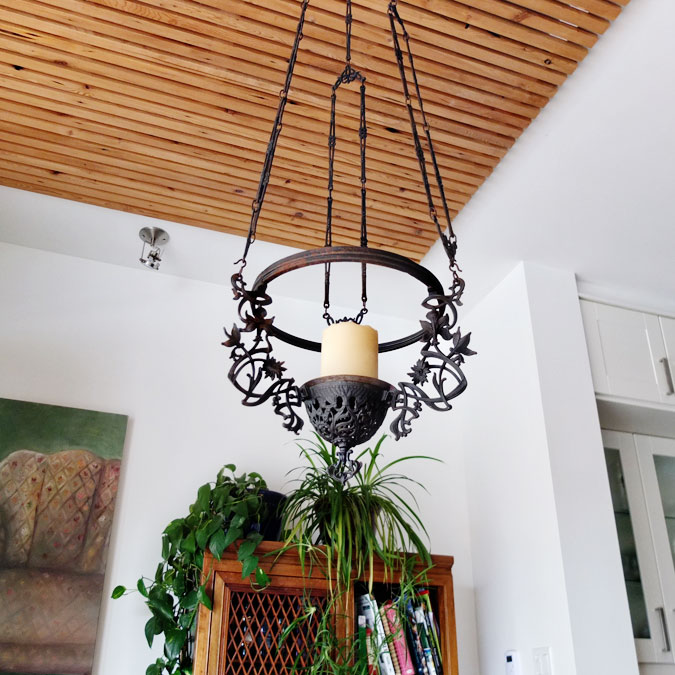
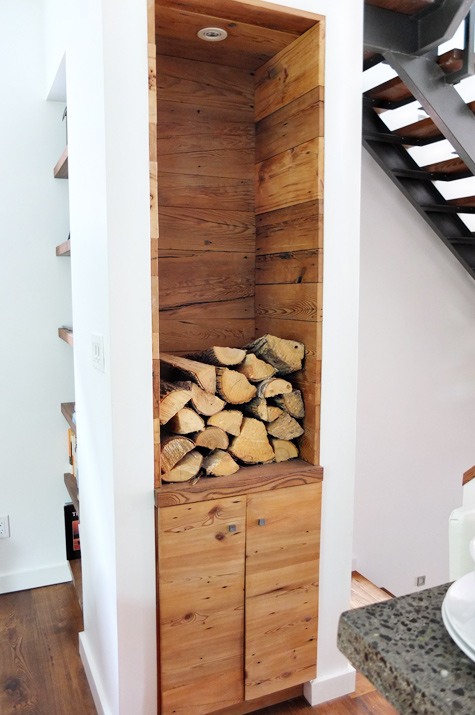
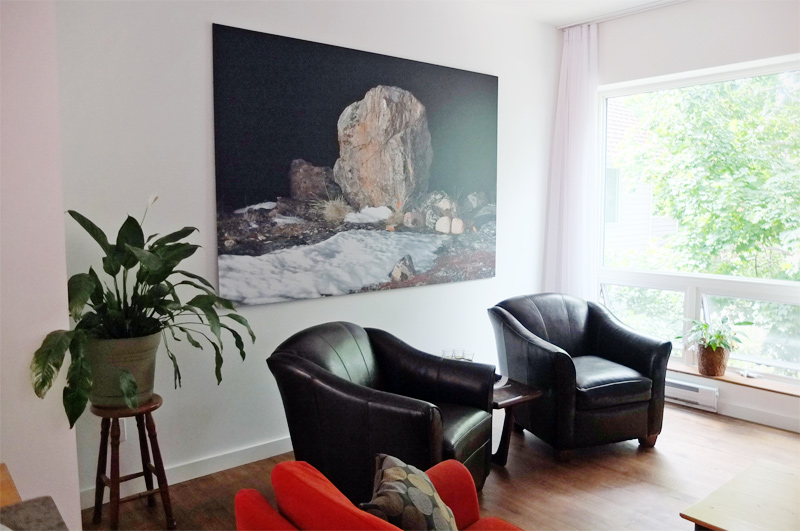
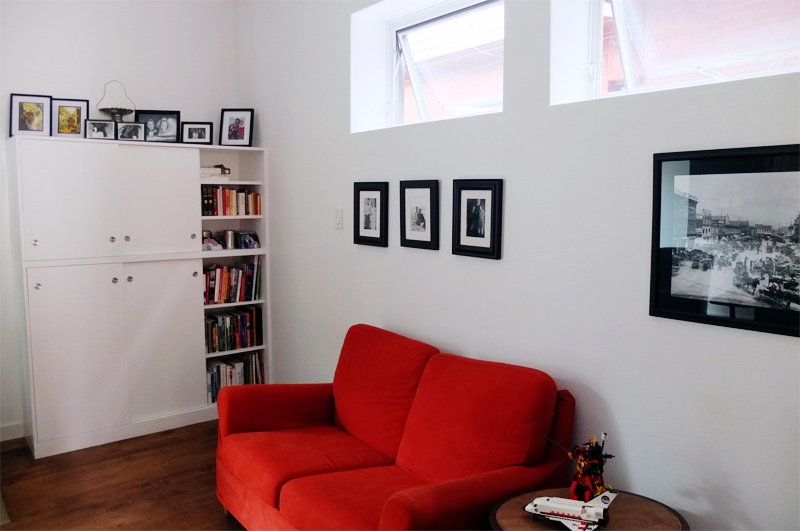
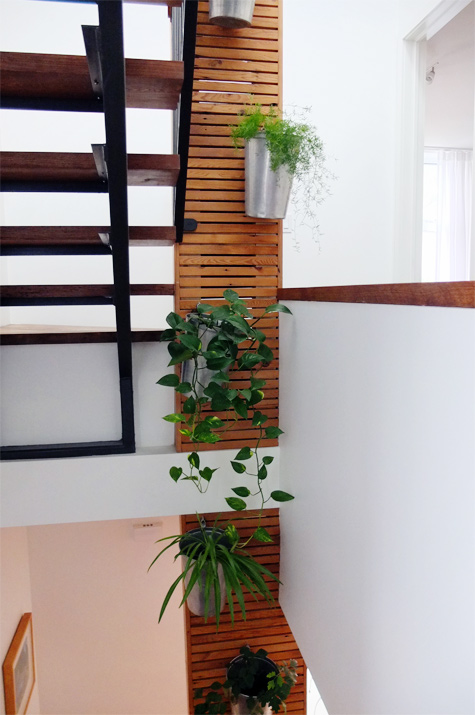
The stairs, with the cool plant wall accent, are made from salvaged steel and were made on site. Finding a company to make these took forever so the majority of the building of this house took place with no stairs in place. (I bet the trades were mighty peeved to haul supplies up 4 flights on ladders).
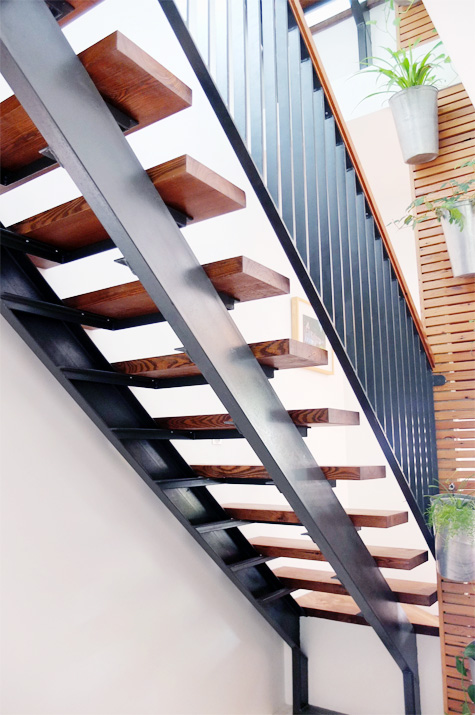
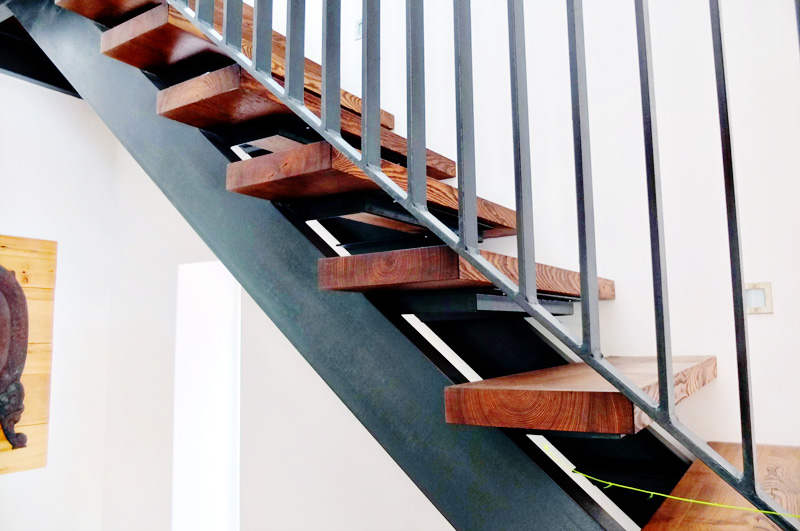
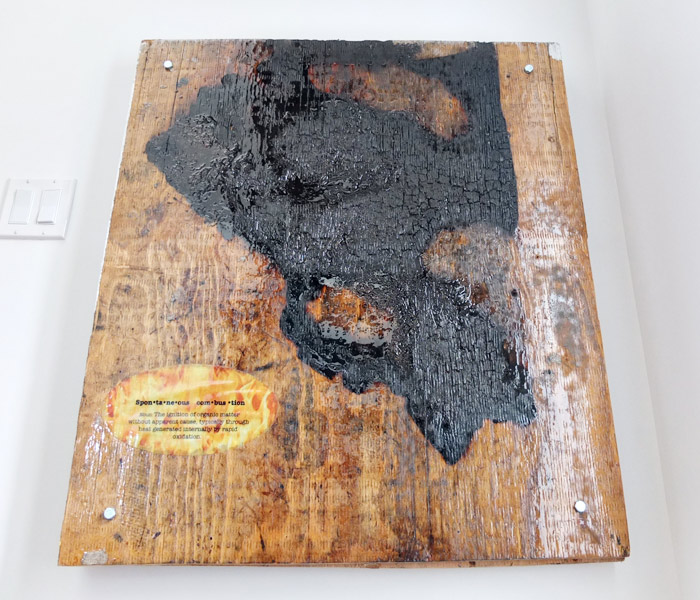
This piece of art at the top of the stairs to the third floor has a VERY interesting story behind it too. The text in the bottom left corner is the definition of the term “spontaneous combustion”. That is exactly what happened when the guys who were finishing the floors left a pile of rags soaked in linseed oil on this landing. Luckily a neighbour across the street noticed the flames and called the fire department quickly. There was damage, and this took place 3 weeks before the homeowners were to move in. In memory of this event, the landing was torn out, shellacked and hung right where the fire started.
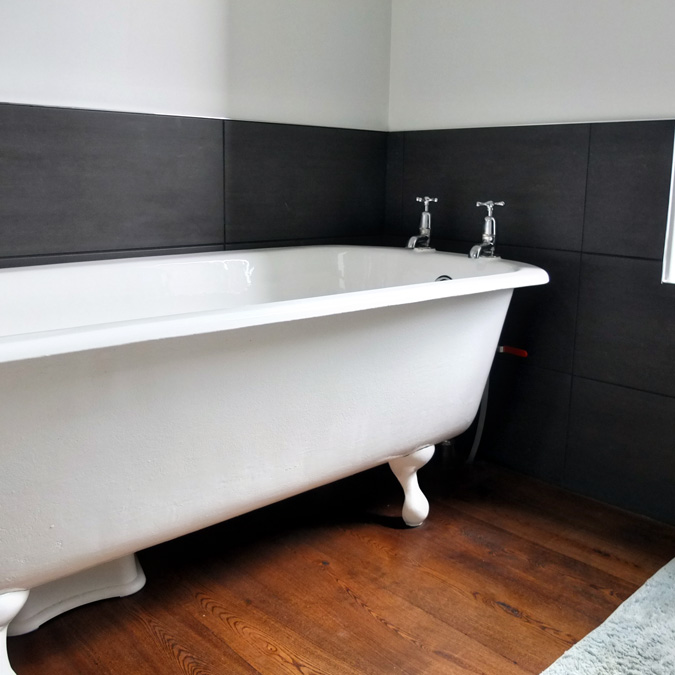
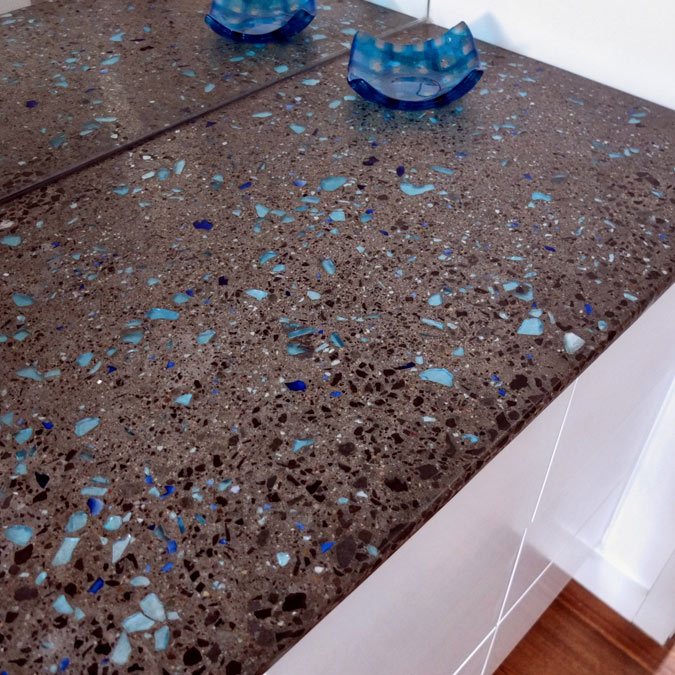
Another countertop made by Scott – this time it includes pieces of bottles of Bombay Sapphire.
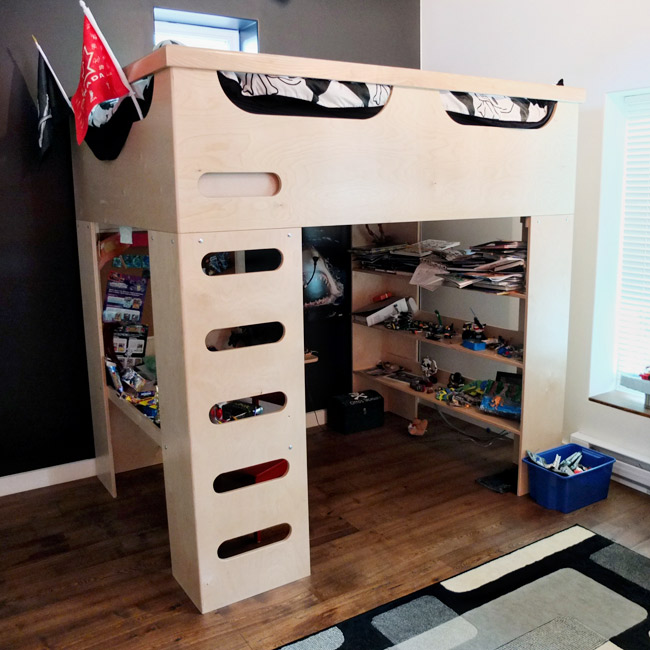
The boys currently share a bedroom that consists of these loft style beds that Scott designed and had made (the room spans the width of the house at the back). The beds are located at each end, and the room is designed so that a wall can be built in between to create 2 separate bedrooms (it has 2 doors to the hallway).
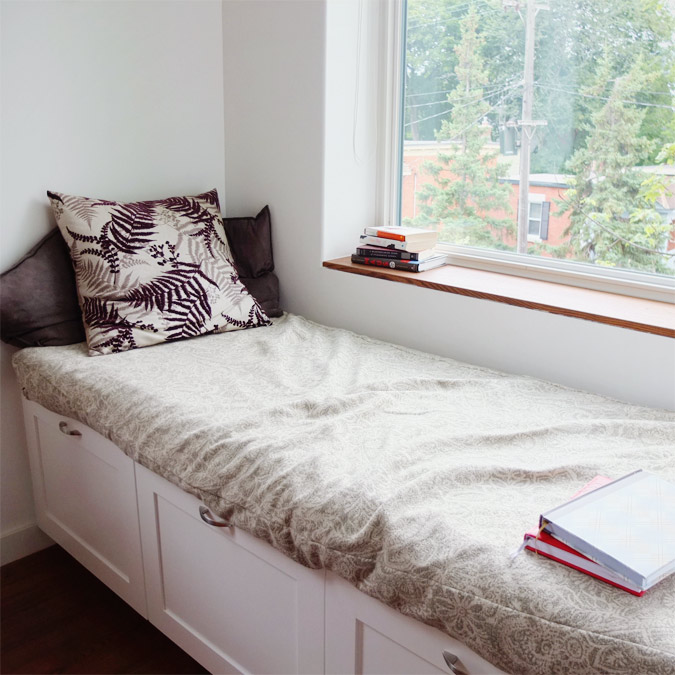
This is Jenny’s nook in the master bedroom. There is a desk just to the left of this seat, and this is her sanctuary and only place to get away – NO BOYS ALLOWED!
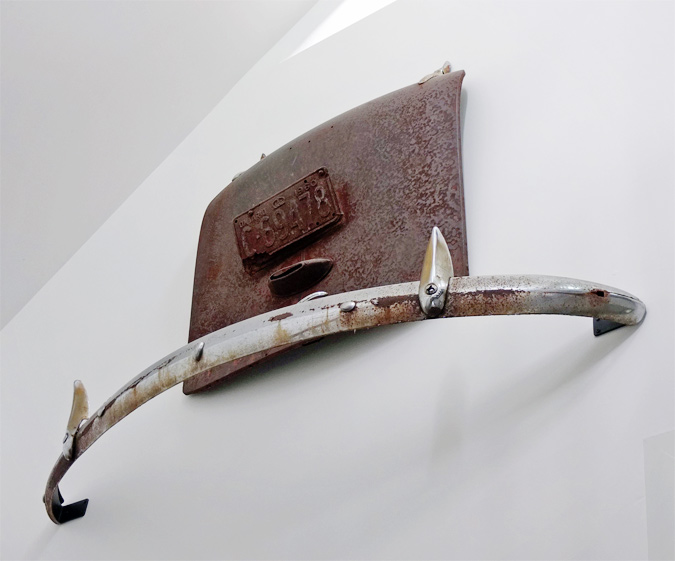
These old car parts are on the wall going up the stairs to the roof-top deck. Another salvaged find by Scott.
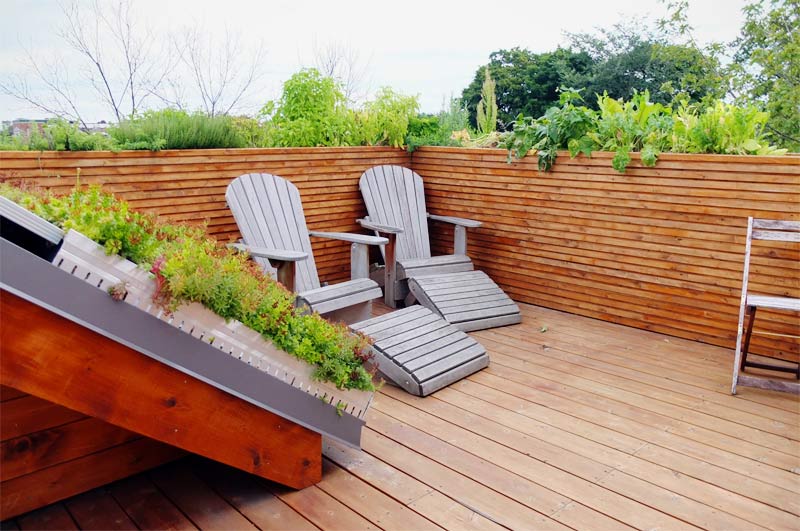
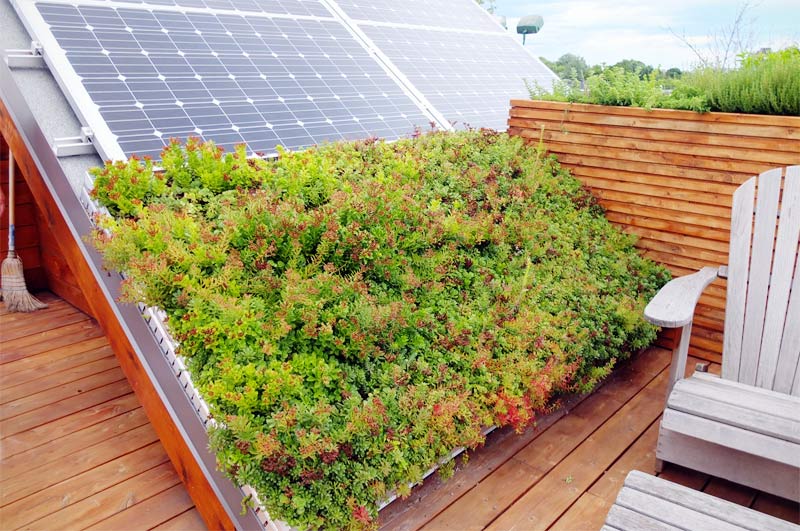
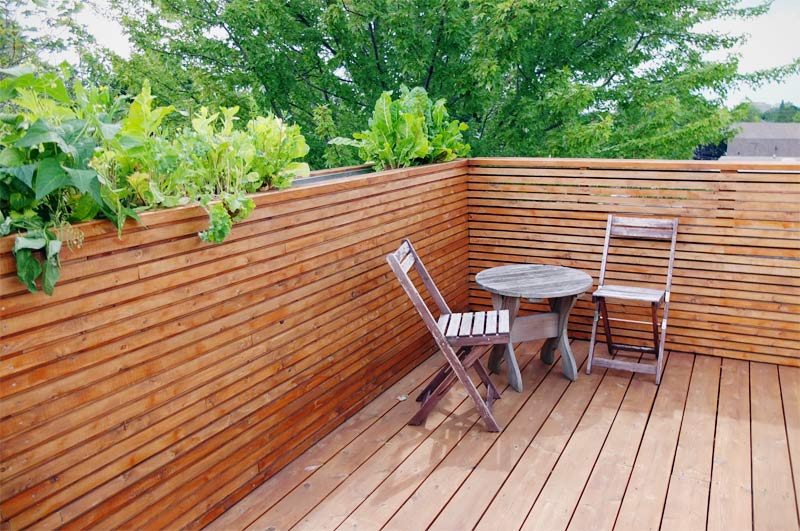
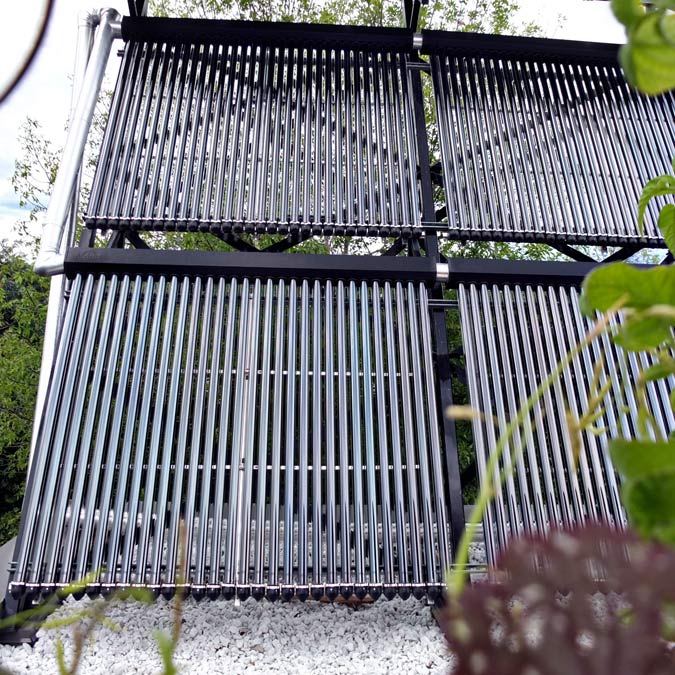


Tricia Rose says:
I so like Scott's counters, and his found art! I'd have that stove door in a trice even if it is haunted.
Nicole Scott says:
Wow! I feel like the Glebe never looked that good when I lived there! Beautiful Job. Thanks for sharing!
Mechzon says:
Wow! just amazing
Crystal De Los Santos says:
Hi I know this a long shot because the original post was years ago buutttt its worth a shot. We are constructing our home and my husband fell in love with the countertop that Scott made. Who is Scott and can you pass on the contact info?? I’m not too sure if he even does this sort of thing but we are really interested to see if we could speak to him about a quote or if he could refer us to someone who does this kind of work if he no longer does it. Thanks for your time!! Great pics!!
-Crystal
KiM says:
His website was linked in the post – http://build-green.eu/. Not sure if the email I have is still valid but back then it was scott[at]build-green[dot]com