Stalking history on a Saturday
Posted on Sat, 10 Nov 2012 by midcenturyjo
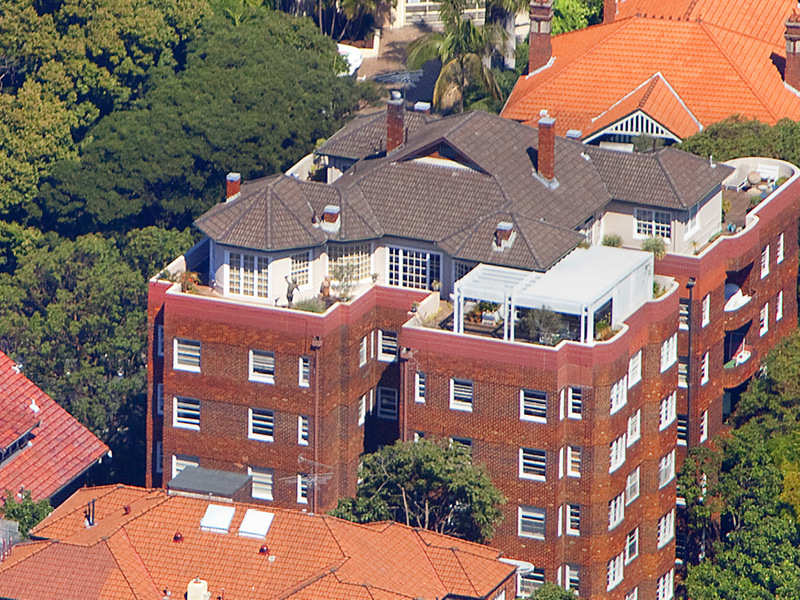
Today I’m stalking interior design history. High atop The Princeton building in Double Bay, Sydney is the penthouse apartment home of one of the most recognisable figures in Australian interior design Leslie Walford AM. Occupying the entire top floor of the 1939 Art Deco building, the 500sqm penthouse sanctuary commands uninterrupted northerly harbour views to Manly. Walford, who died this year, set the taste and style of Sydney’s eastern suburbs through the ’60s and ’70s. If Florence Broadhurst was the style maven of the beau monde decorating scene then Walforde was interior design doyen of the establishment. His was an eclectic mix of antique furniture, Australian art, rich oriental rugs and objet sourced from around the world. His penthouse home is a time capsule of a life well lived, of style and grace and another time. If you have the rumored $4.5+ million it is for sale here. The contents are being auctioned at Mossgreen on November 18.
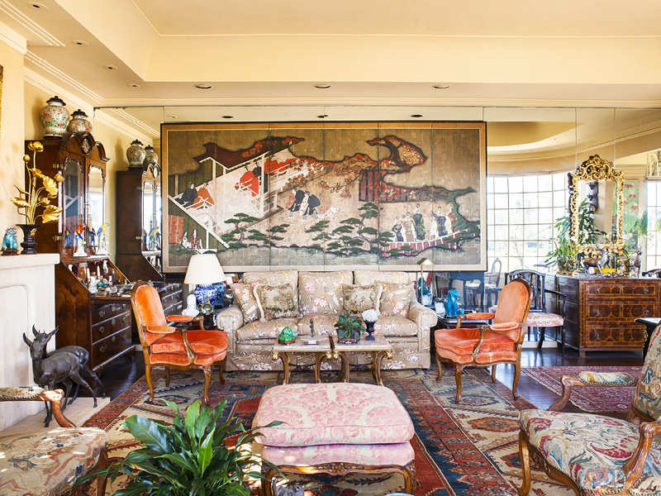
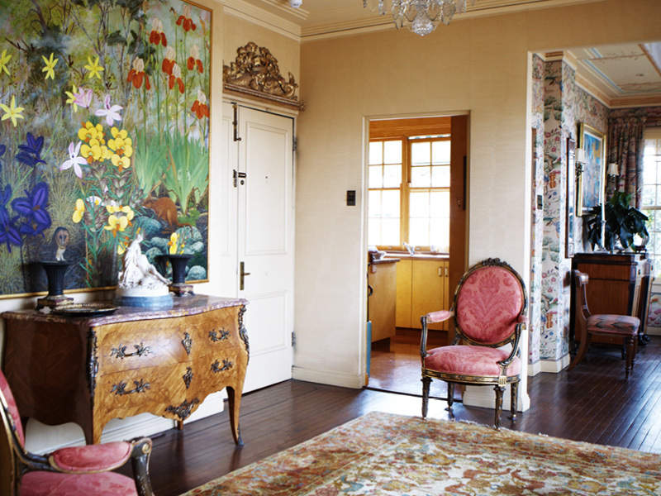
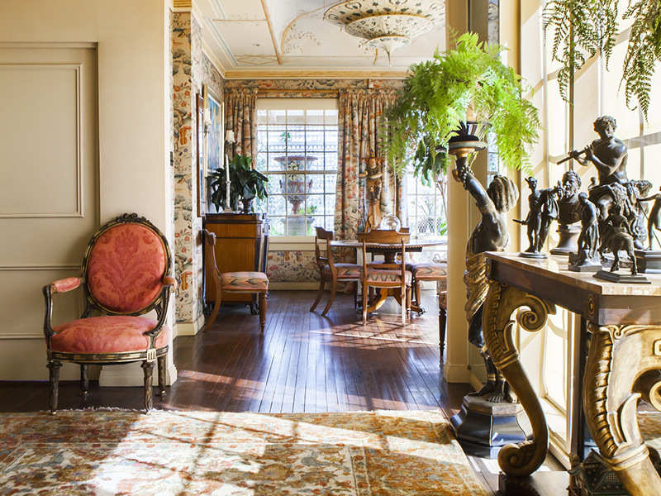
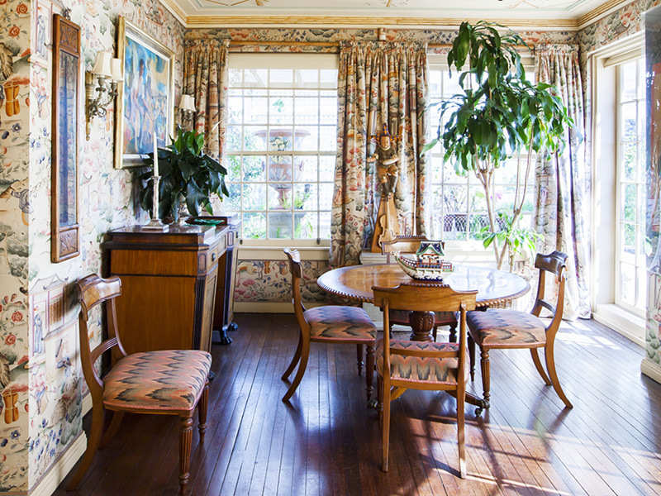
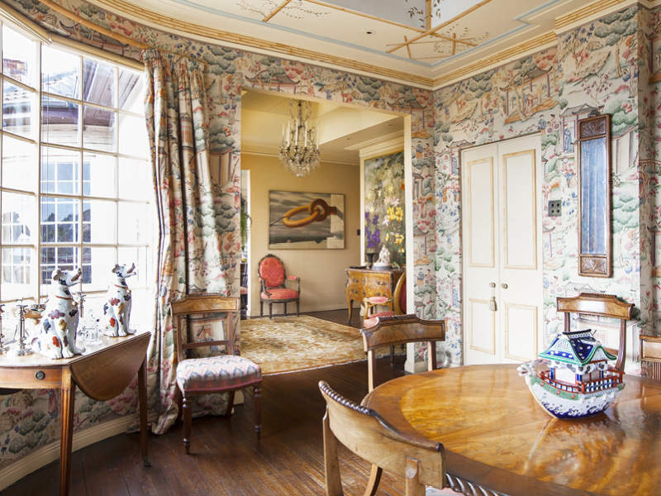
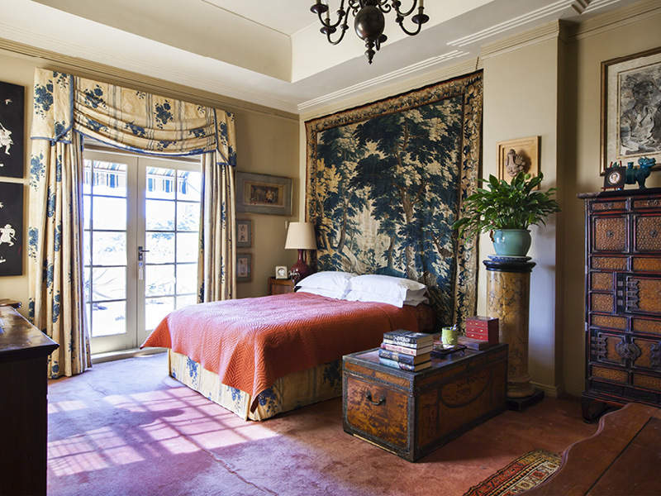
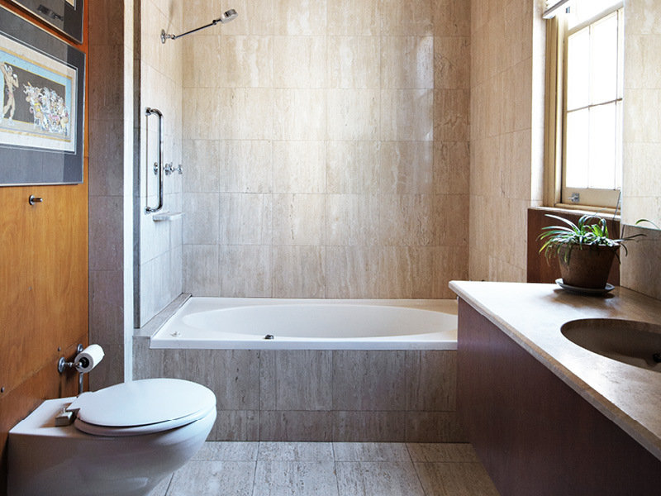
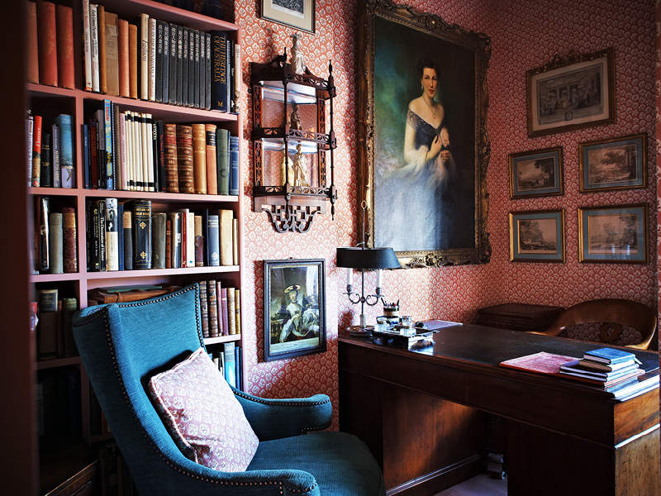
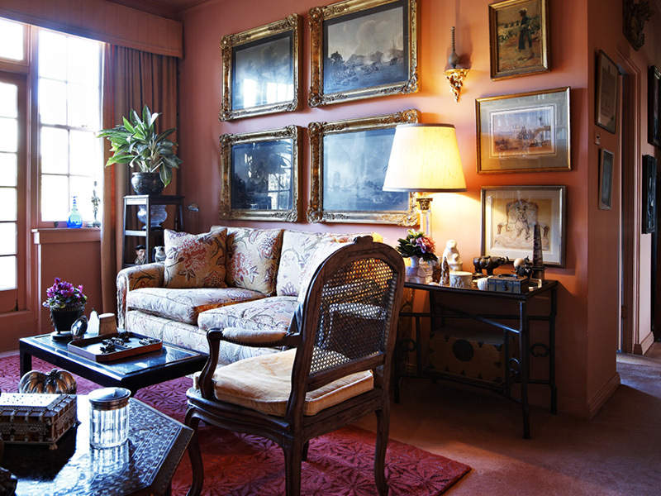
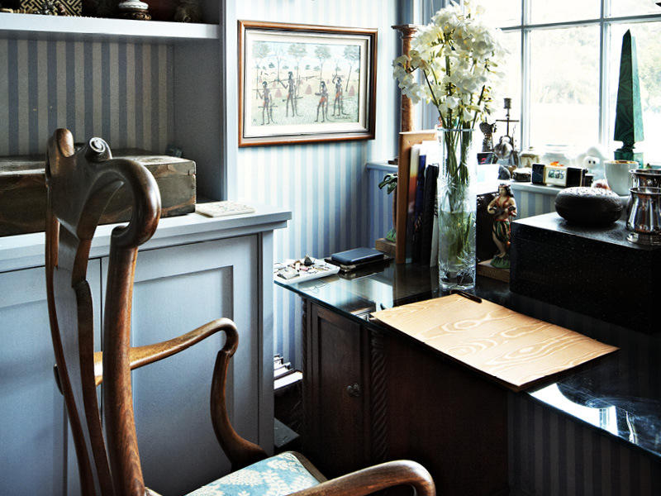
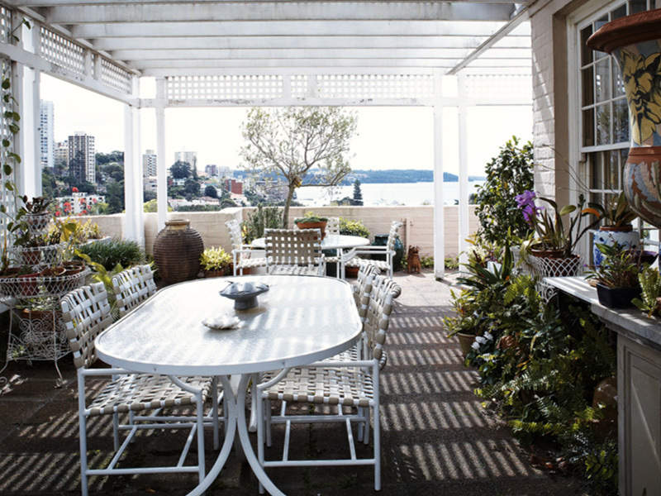
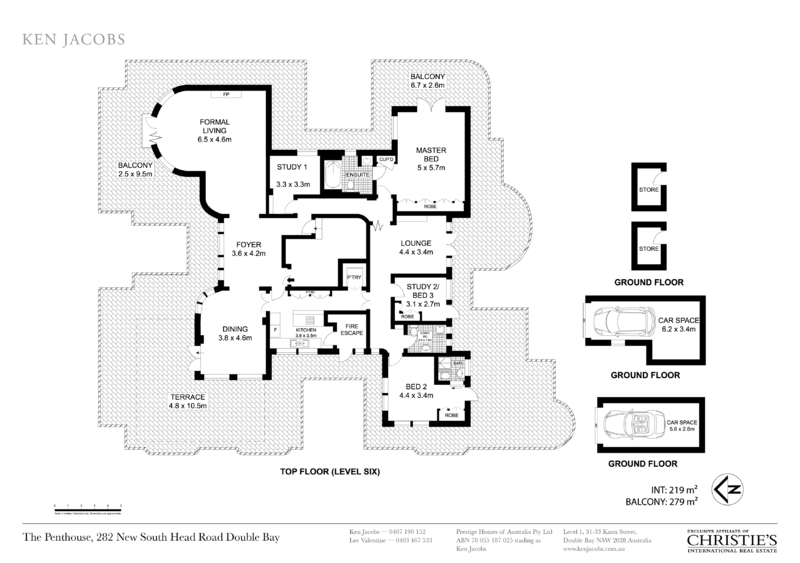


pimpmybricks.wordpress.com says:
Usually all that busyness would be anathema, but I love it. It's so warm and enclosing. I can imagine getting up on one of those mornings when the sun comes slanting in through the windows, and pottering about from room to room, lazy and relaxed. Actually, you know what? I'd love to grow old there. Odd thought on a Saturday evening.
MidModTom says:
Many of these photos look like paintings
julie says:
Strange he had a modern bathroom…I would have expected a clawfoot giant bathtub, gilded taps and mural of bathing nymphs …
Jenny says:
Wow. What a home!
A few questions! Was this an add on to the building, did he buy the airspace and build later (imagine?) or was it built as part of the original? If the latter, it's quite different in style. I'd love to move in right now!
A practical question about those modern toilets – how do plumbers work on the cistern if it's behind a plaster wall?
Thanks for showing this – delicious!
Sparky says:
What a treat to see this! Thank you for sharing. Every room is so beautifully appointed; I wanted to see the kitchen. I'm guessing from what looks like a tiny peek into the kitchen that it doesn't hold the standard of the rest of the home and, maybe it's really more of a functional service space. Perhaps that's the reason it isn't featured?
RE says:
It´s like every room is telling it´s own story…
Jo Cardiff says:
Just amazing. I am inspired by his courageous use of pattern on pattern. Especially loving the dining space, the bedroom and the office. Thanks for sharing this.
Jo
Woodale Designs says:
There are some crazy colour schemes going on in this house. While I can appreciate it I don't think it would be my taste!
Tricia Rose says:
He was such a lovely man! When I was an ignorant schoolgirl ogling his shop in Double Bay he was as welcoming and engaged as if I were a valued customer, and he knew so much about every piece. Just a lovely man, he will be missed.
oregonbird says:
Oddly practical. The very best of everything — and too much of it, which is a 20th century custom hopefully on the way out — but there's a touch of the 'common man' that makes it accessible. The only rooms I thought seemed less than comfortable were the public rooms.