Haberfield house
Posted on Mon, 23 Dec 2013 by KiM
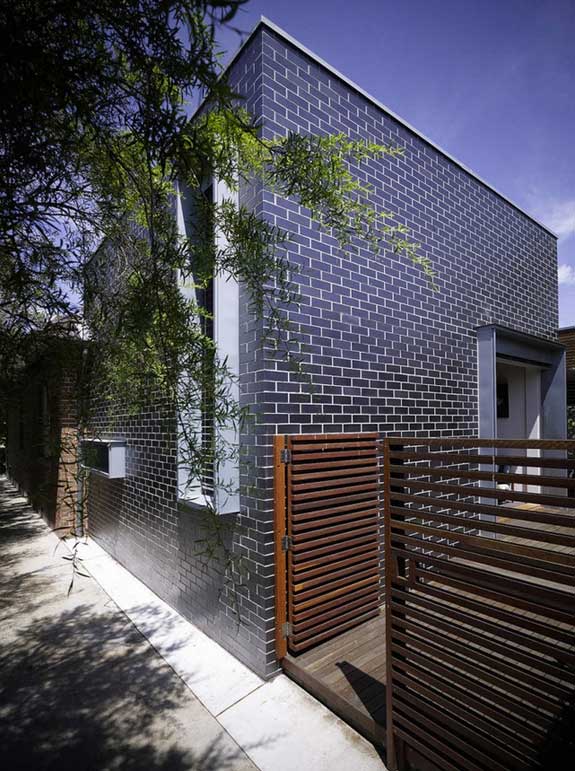
There’s something about mid-century style architecture that really interests me – the casual vibe, excellent quality of light, interesting window placement, almost excessive use of wood…and this house is an absolute gem. Lahznimmo Architects resurrected this Federation era home in Sydney in 2010: The new works are concentrated at the rear of the house, where a dark glazed brick clad living cube creates a grand room with generous openings to the garden. The cube creates a secondary, contemporary form that is clearly distinct from the front of the house. A timber batten clad outdoor room provides a protected space for open-air dining. The space between the outdoor room, the living cube and a detached masonry garage is stitched together with a timber deck set level with the internal spaces. A home that provides serious indoor-outdoor living has been a dream of mine, and this one nails it right on the head.
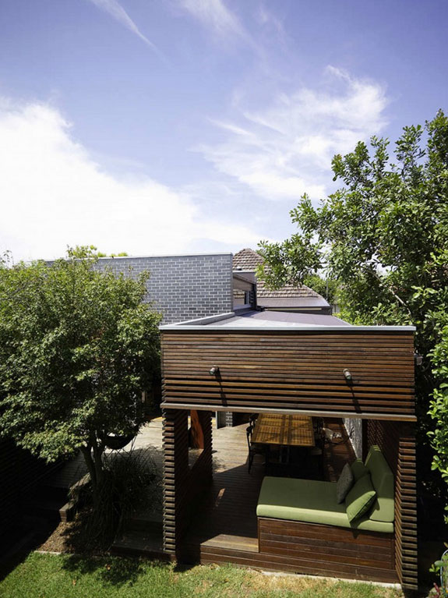
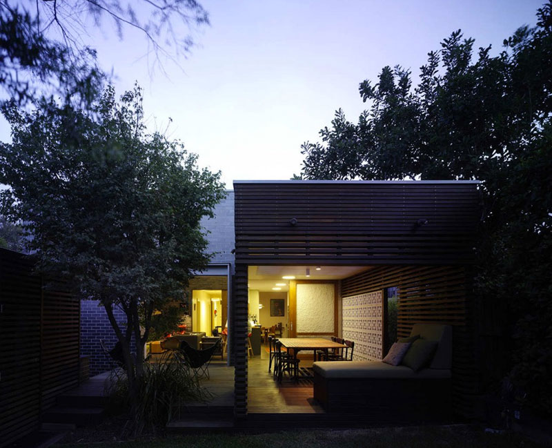
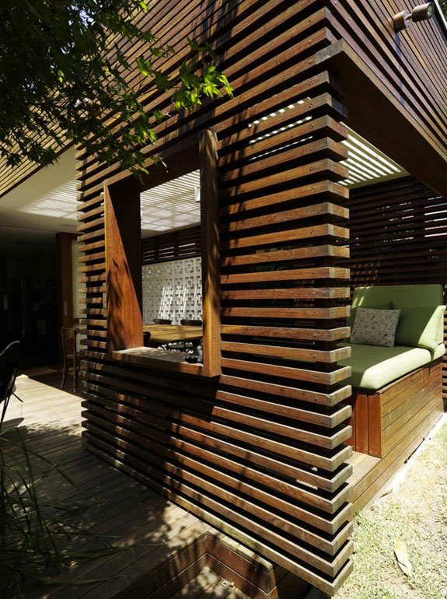
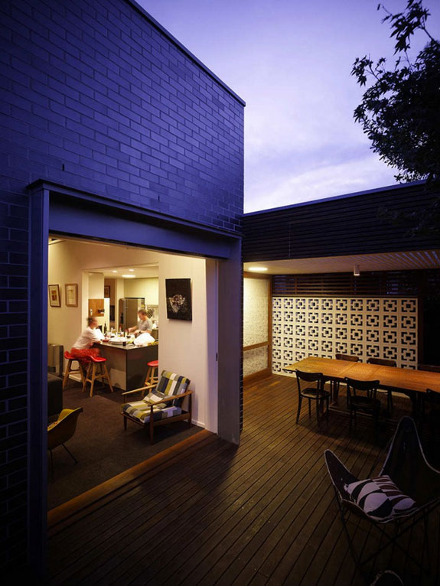
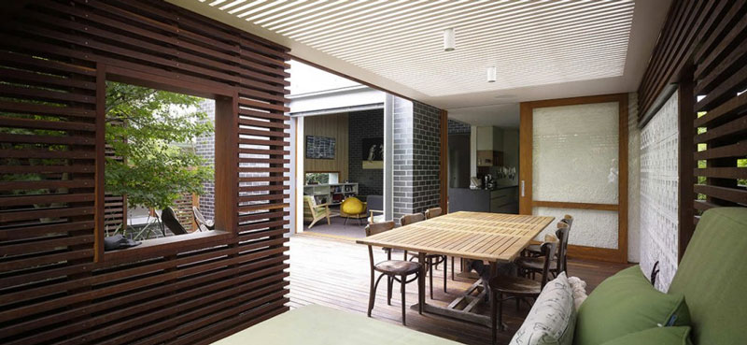
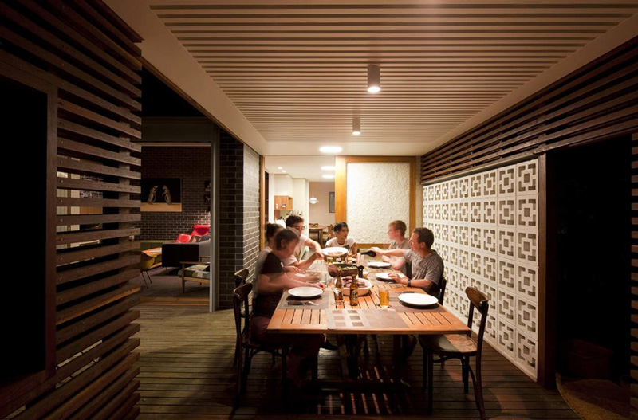
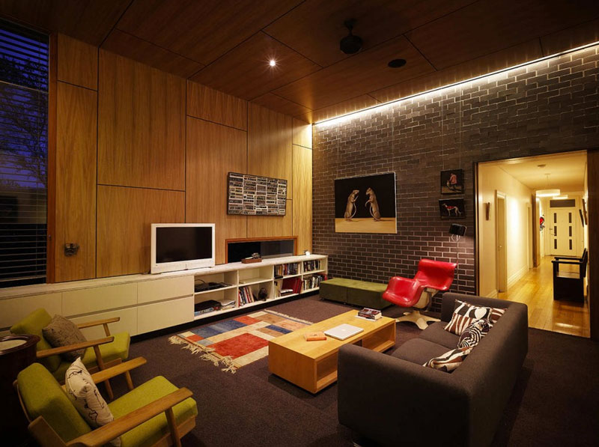
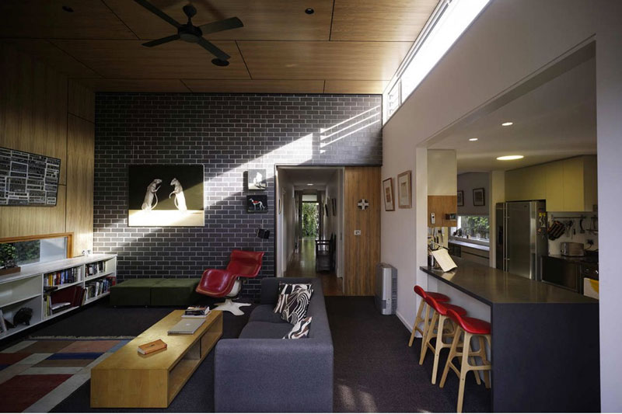
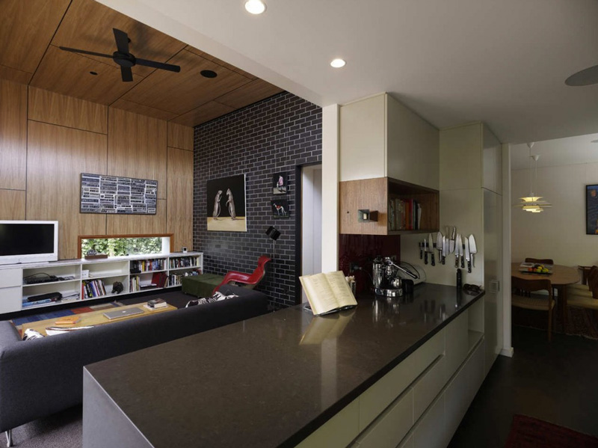
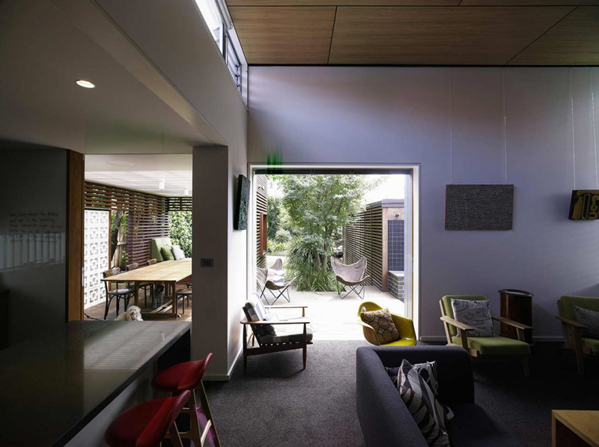
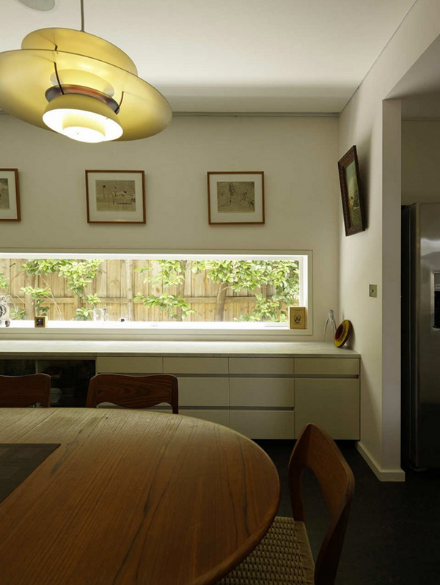
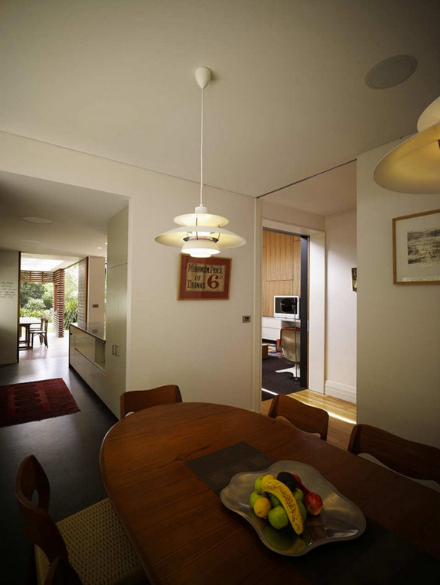
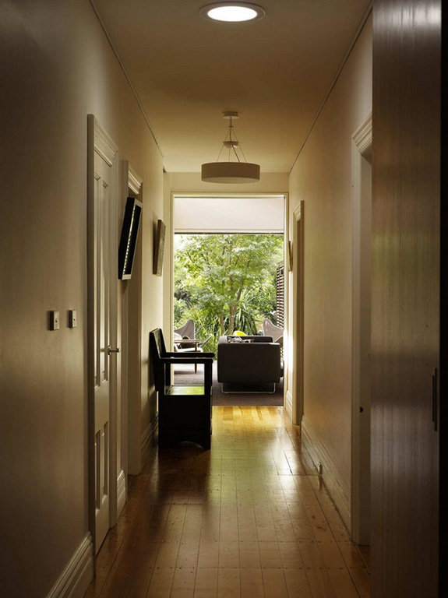
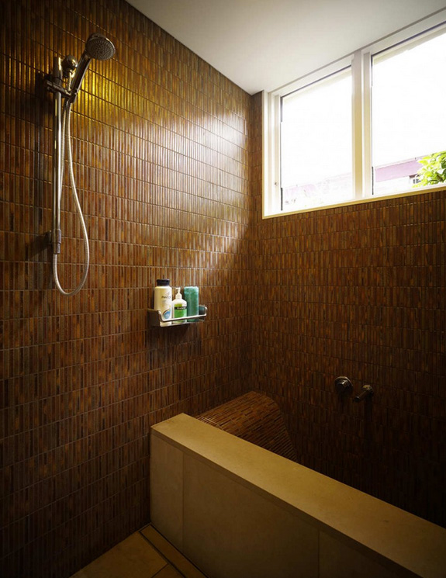


oregonbird says:
Quite the hodgepodge of styles and materials, not to mention the juxtaposition of formal space to casual use. It shouldn't work, but it really does. Sometimes the personal rooms in the original structure are abandoned to decay while the new spaces get all the love — hopefully, that didn't happen here.