Storrs Road
Posted on Fri, 29 Aug 2014 by midcenturyjo
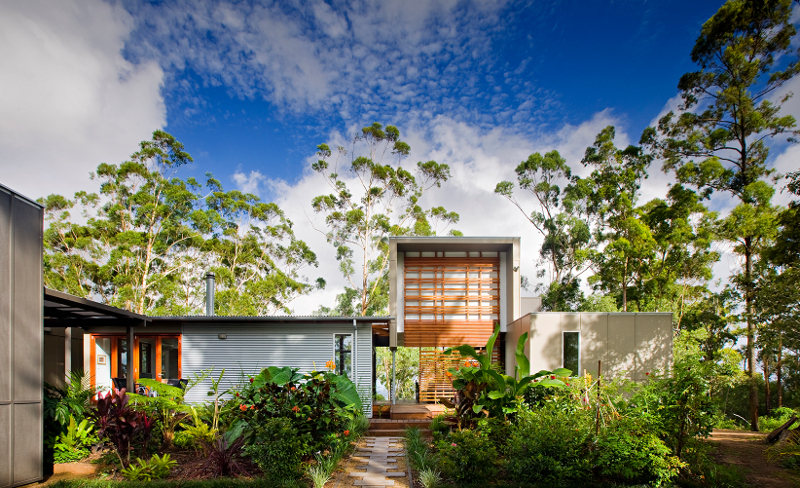
There are definite advantages to living in the subtropics. Storrs Road House, Peachester, Queensland by Tim Stewart Architects.
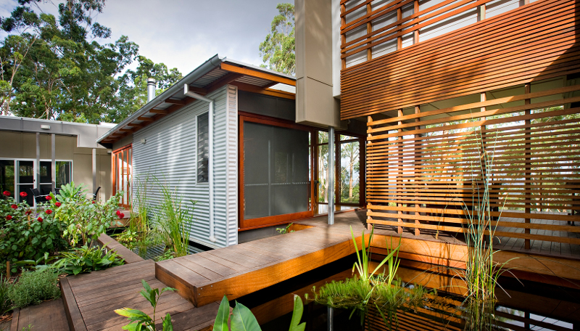
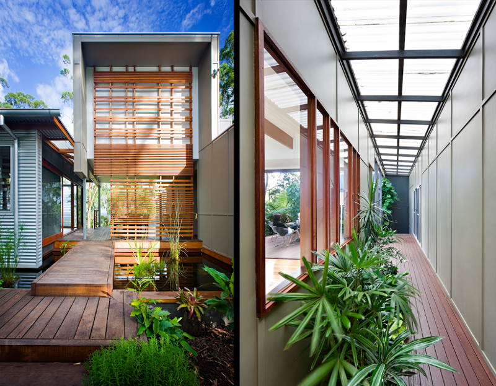
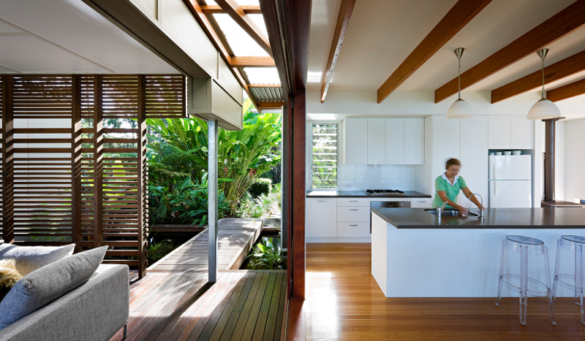
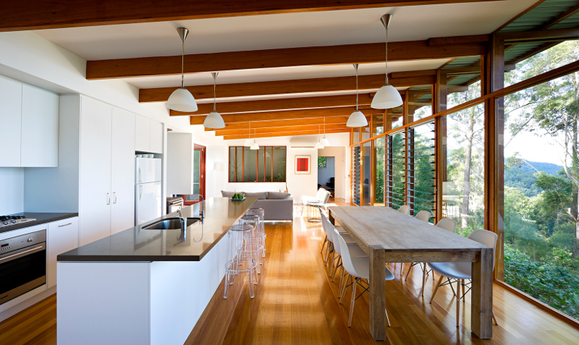
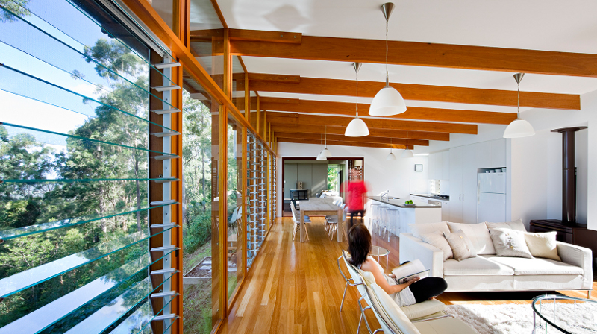
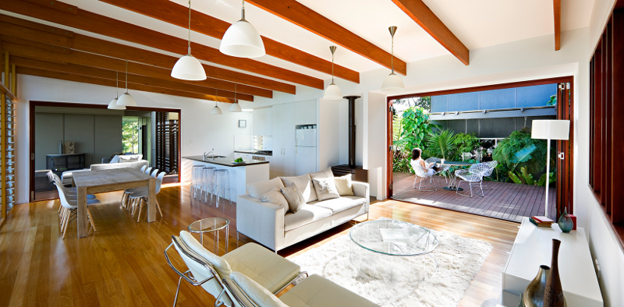
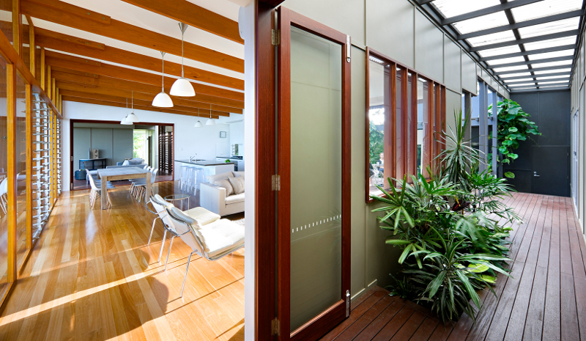
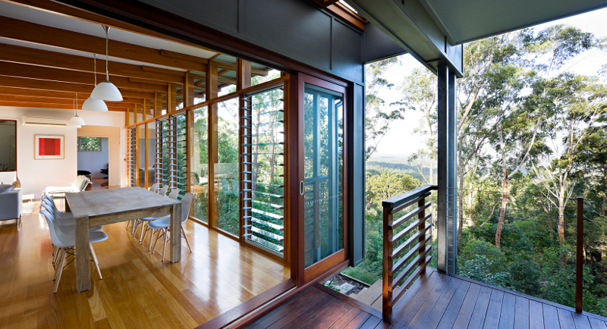
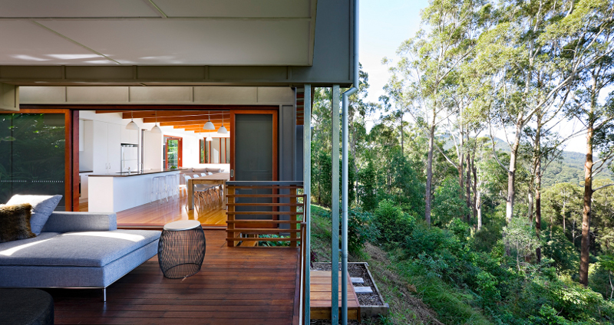
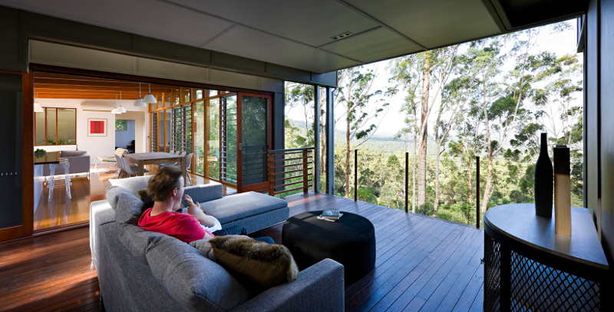
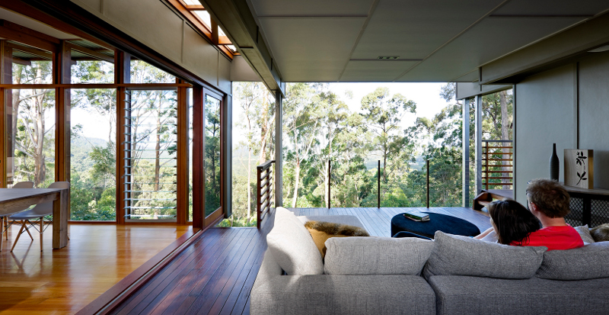
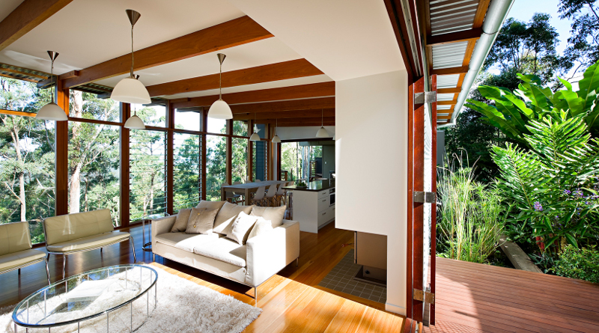
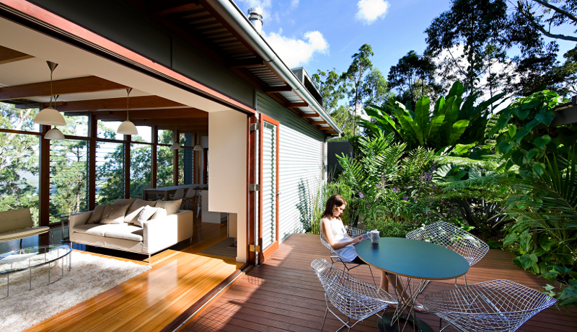
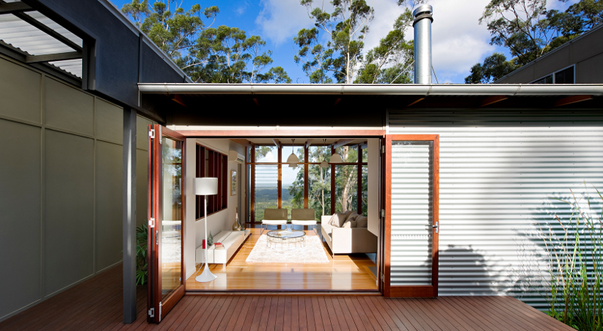
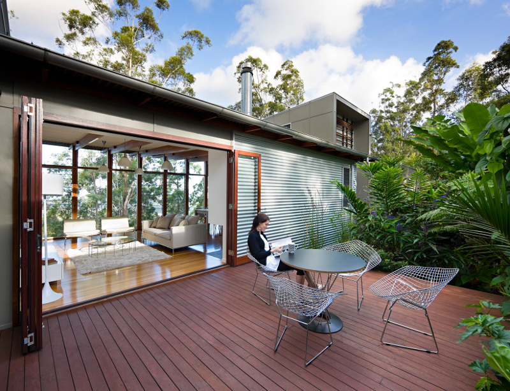
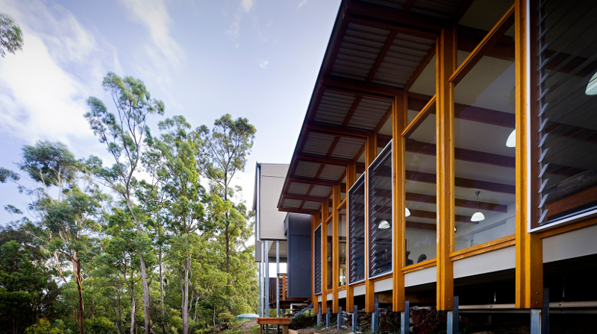
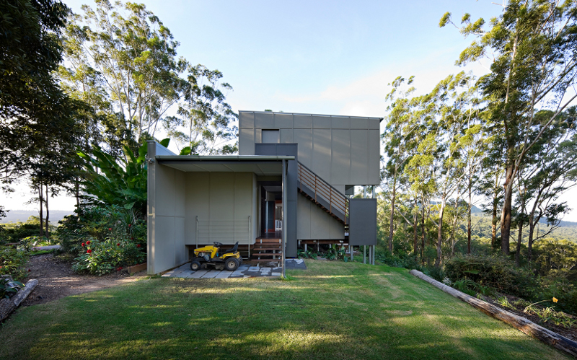
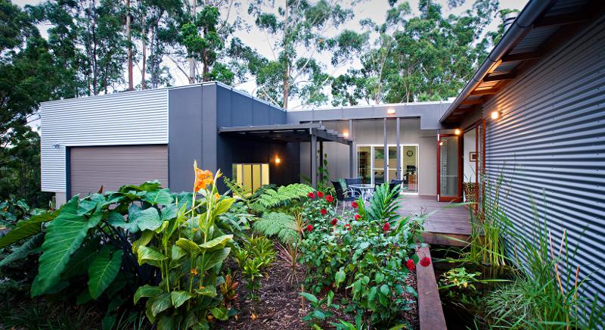

There are definite advantages to living in the subtropics. Storrs Road House, Peachester, Queensland by Tim Stewart Architects.


















oregonbird says:
This is an immensely popular interior configuration in Australia, going by the for-sale ads! I get why long & lean was a clever economic choice back in the day, but it seems to have translated over even into houses with room for a larger footprint. Is it a case of sticking to the familiar, or is it still the most appropriate approach to architecture on a practical level?
I love the building's profile, but wonder about the ponds next to the window walls — do mosquitos really need that much help?
Coco says:
Oregonbird! Ha ha! I had the exact same thought about the mosquitos! Love the house in spite of that, however. The long, narrow open floor plan really works for me – at any size.
Ombia says:
I want that climate and that house. I hope nothing uninvited crawls inside!
Joshua says:
@oregonbird. I think the long and lean houses you are referring to are the two story victorian workers cottages in inner city Sydney and Melbourne. They were once rather down-at-heel and are now in highly sought-after inner city suburbs (and in Sydney will probably set you back a cool few million $A!!). Otherwise, in my opinion Australian architecture does not generally seek to conform to this configuration out of habit. There are numerous forms depending on land size, block configuration and climate. Climate is an especially important factor. If you look at this house for example you will notice that the majority of the windows are on one side (I suspect facing north). This will allow good light penetration, whilst avoiding direct sunlight (and excessive heat!). I suspect this (combined with the slope of the property that gives the amazing view) drove the decision to configure the house like this. I hope this helps!