A feminine loft
Posted on Mon, 8 Dec 2014 by KiM

This is the loft of interior designer Heather Garrett. It is distinctively feminine, totally gorgeous and a dream space. Especially the first room below. LOVE! Turn a 1,100 s/f warehouse loft into a spacious 3 bedroom/2 bath apartment? With some solid geometry and careful space planning, Heather did just that. Her growing family needed more space (her children, 10 and 12, were now too old to share a room), and a single bath was definitely not cutting it. With 21′ high ceilings, there was room for a badly needed second level. So Heather designed a floating staircase using locally reclaimed pine from neighboring warehouses, leading to a pair of bedroom with shared bath and “hangout” spot where the kids could read, play piano, or just get a (little) distance from mom downstairs. The result is light and bright, with a spacious feel. (Photos by John Bessler)
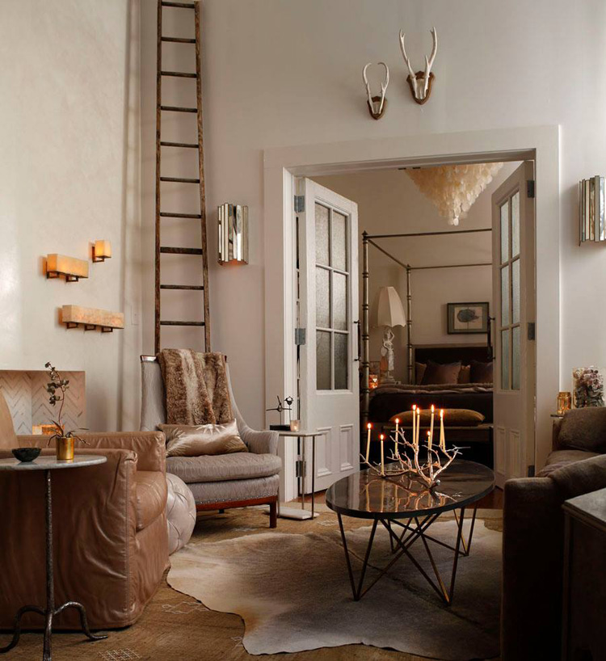


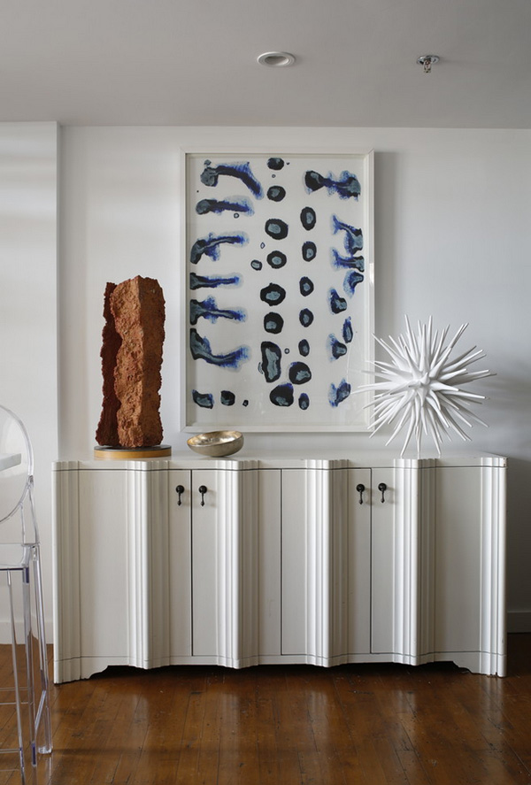




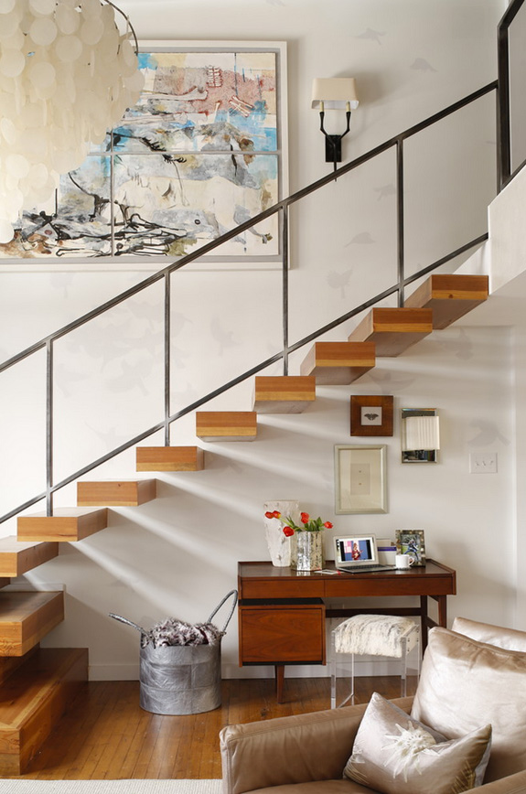
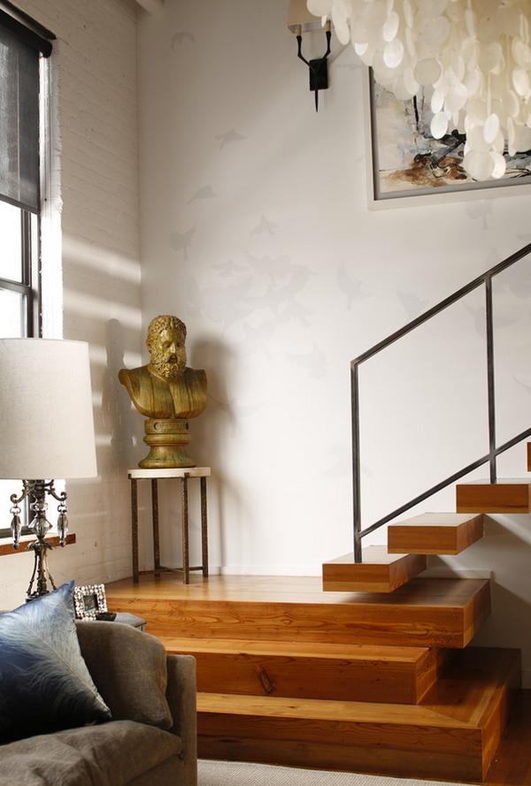

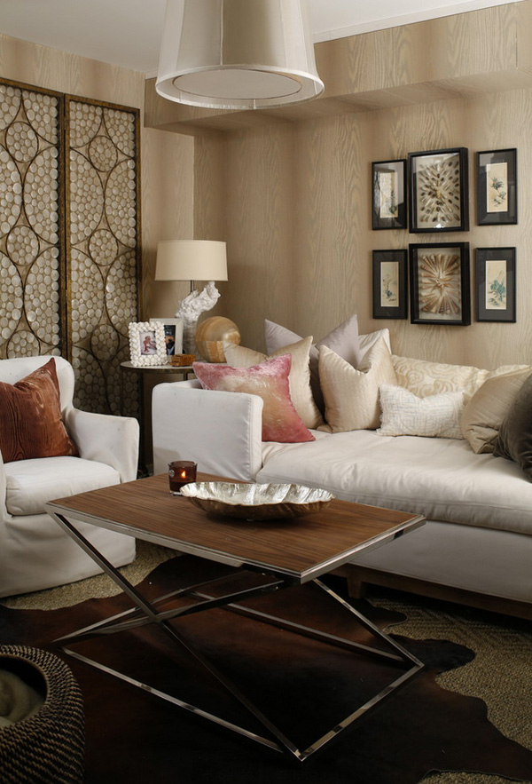
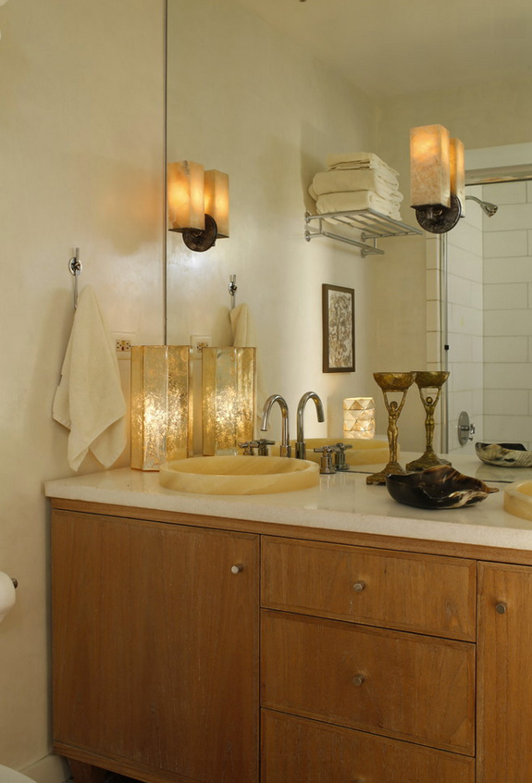
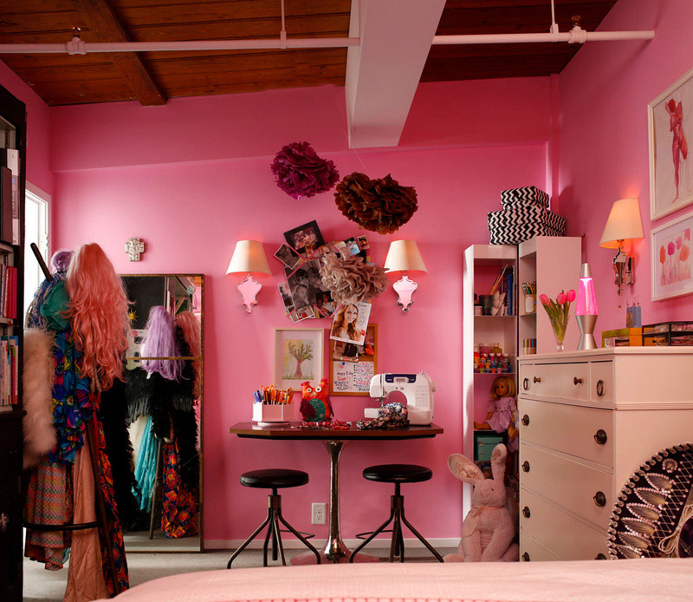
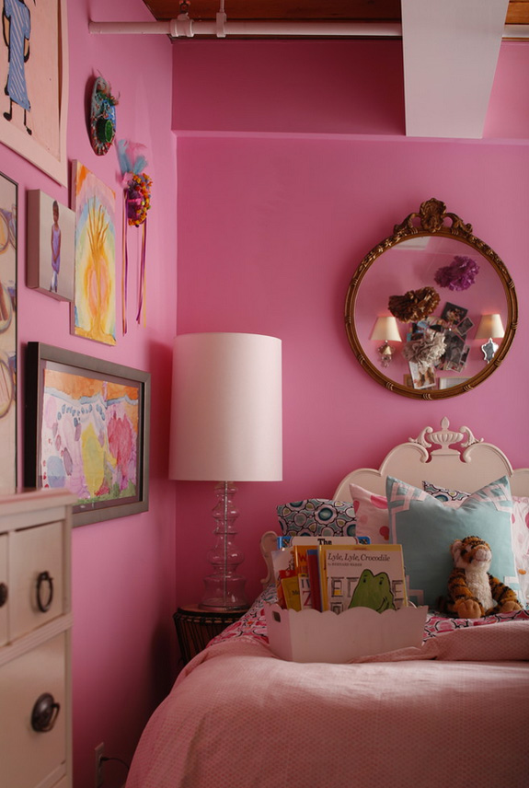
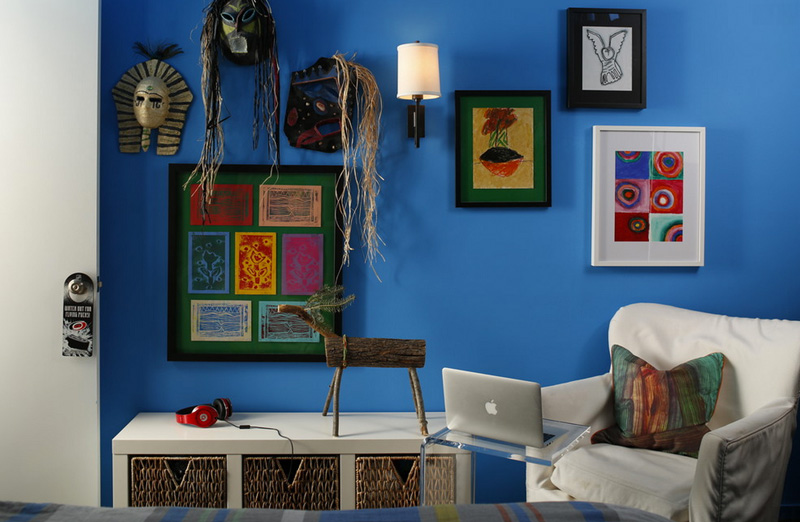



4eyedLA says:
Love the mix of styles and beautiful found objects. Nice job Heather!