Evans family home
Posted on Mon, 2 Mar 2015 by KiM
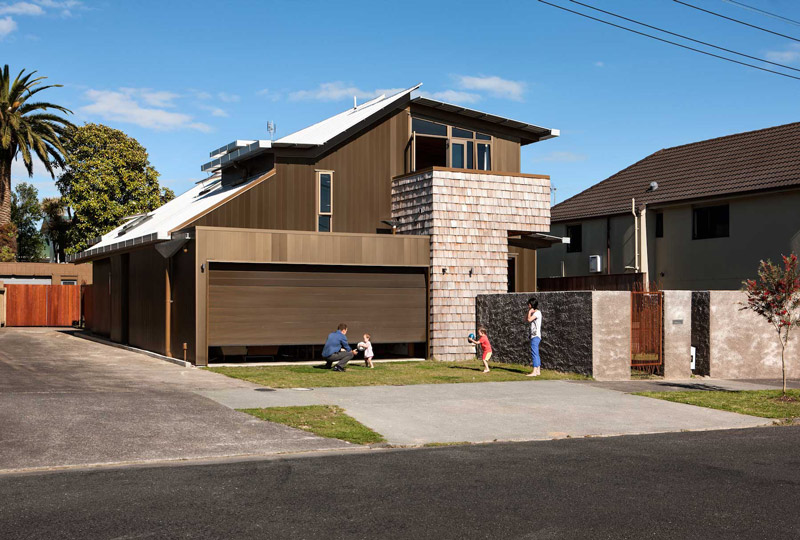
I found this really cool New Zealand home with a midcentury modern vibe and lots and lots of wood and had to share. Designed by Bull O’Sullivan Architecture, it has some interesting features like the groupings of light fixtures throughout the main space (an electrician’s nightmare) and the floor to ceiling window looking out onto the backyard. I’m not sure I could live with this much wood but it certainly makes the space feel warm and “earthy”.
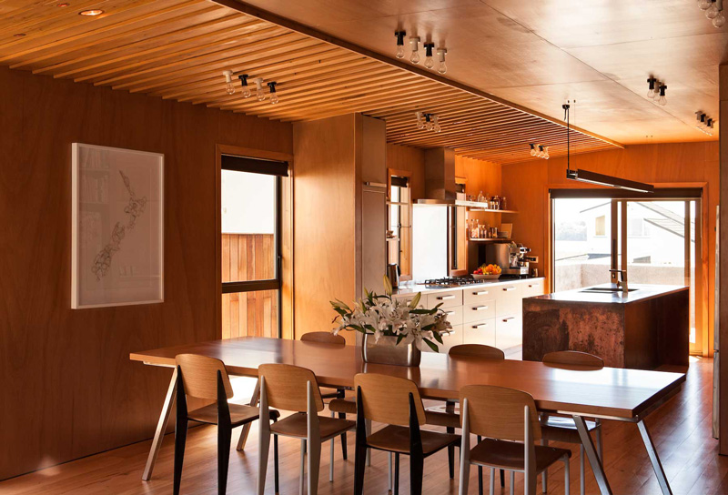
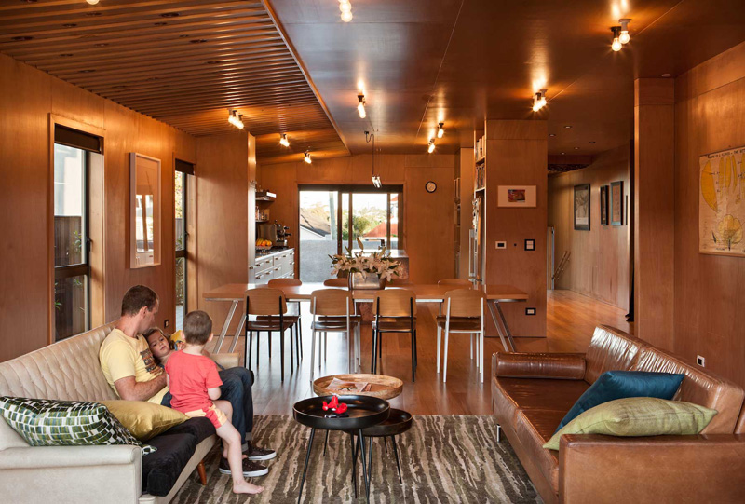
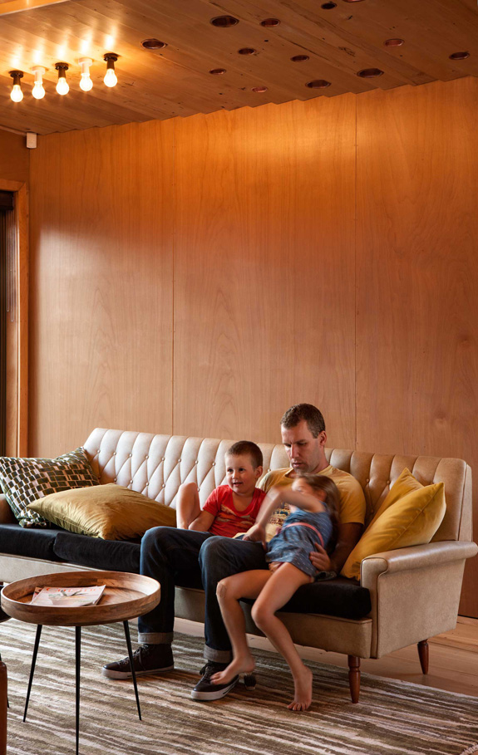
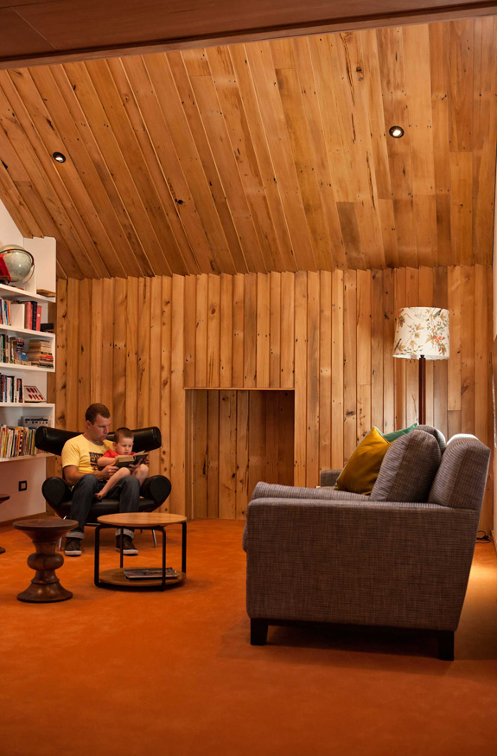
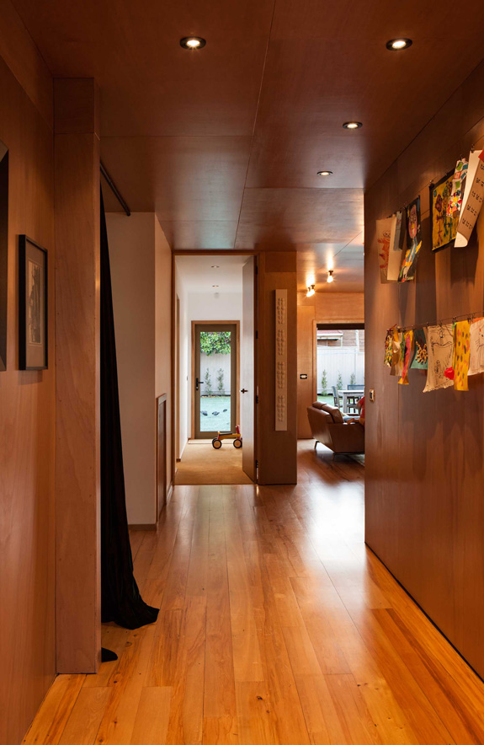
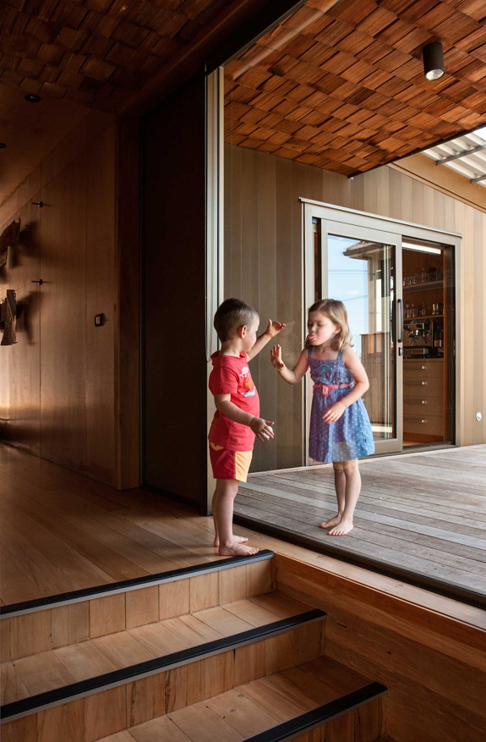
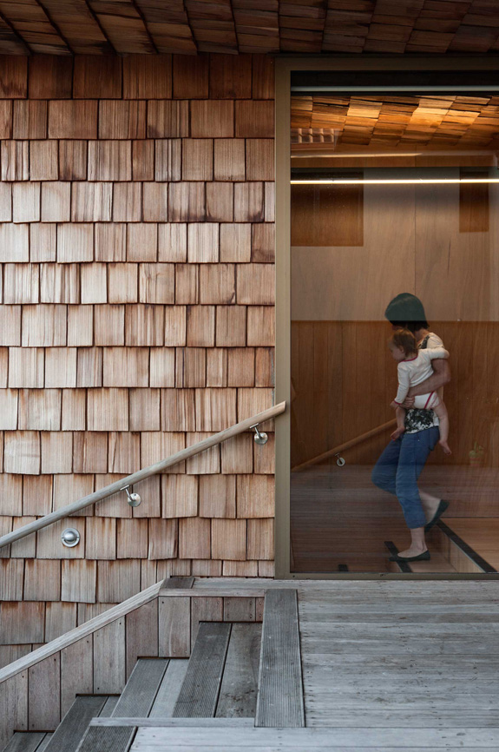
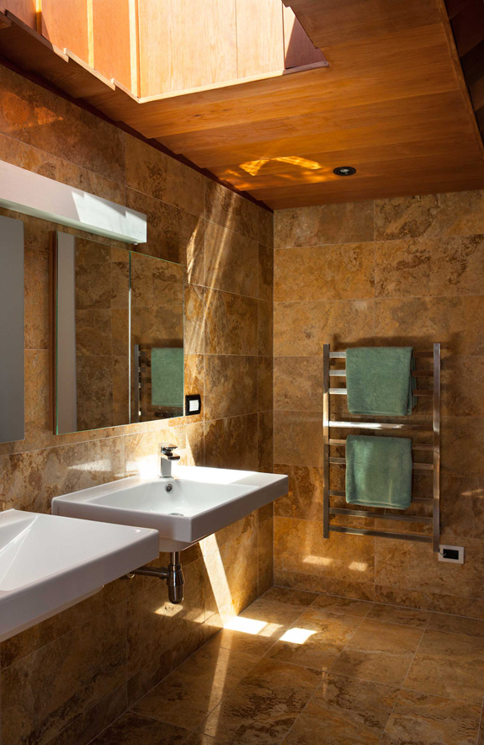

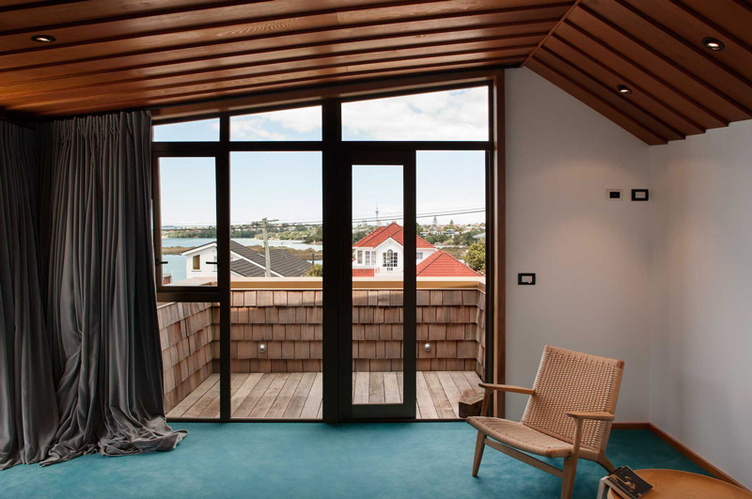
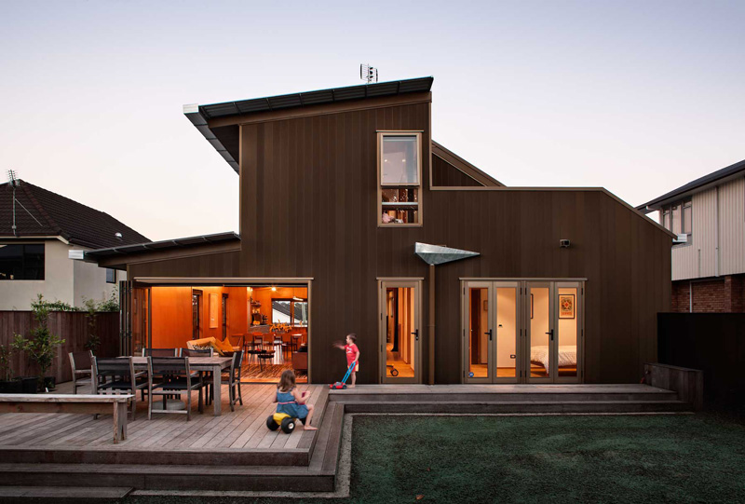


Jared Hayden says:
Way too woody for my taste, but props for the thoughtful design and effort to push the envelope of suburban convention. Bonus points for the Prouve chairs and those utilitarian ceiling fixtures.
Betty Wasserman Art & Interiors says:
Love the island in the kitchen, the lighting throughout the house, and the tile/marble in the bathroom. It's a simply gorgeous house!
Betty Wasserman Art & Interiors says:
Love the island in the kitchen, the lighting throughout the house, and the tile/marble in the bathroom. It's a simply gorgeous house!
Betty Wasserman Art & Interiors says:
Love the island in the kitchen, the lighting throughout the house, and the tile/marble in the bathroom. It's a simply gorgeous house!
Betty Wasserman Art & Interiors says:
Love the island in the kitchen, the lighting throughout the house, and the tile/marble in the bathroom. It's a simply gorgeous house!
Betty Wasserman Art & Interiors says:
Love the island in the kitchen, the lighting throughout the house, and the tile/marble in the bathroom. It's a simply gorgeous house!