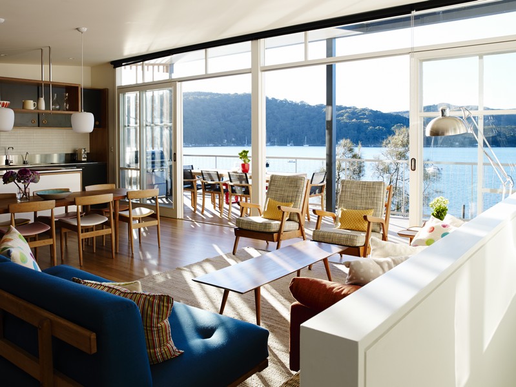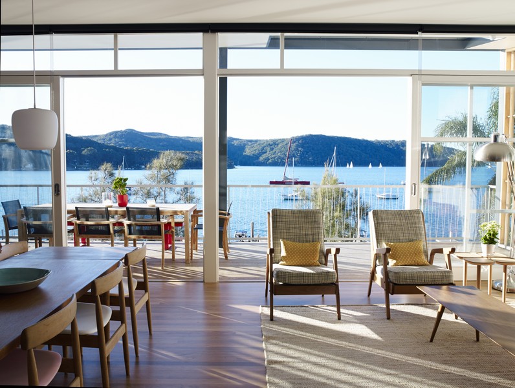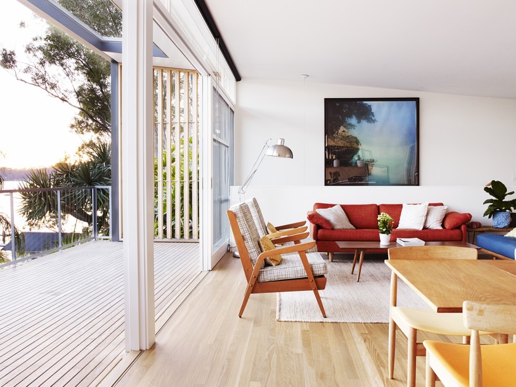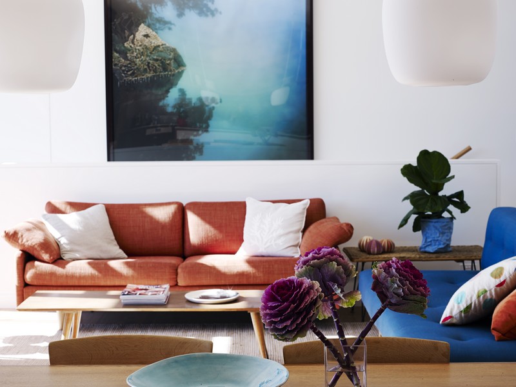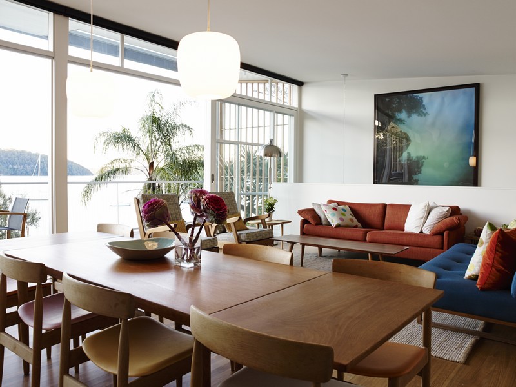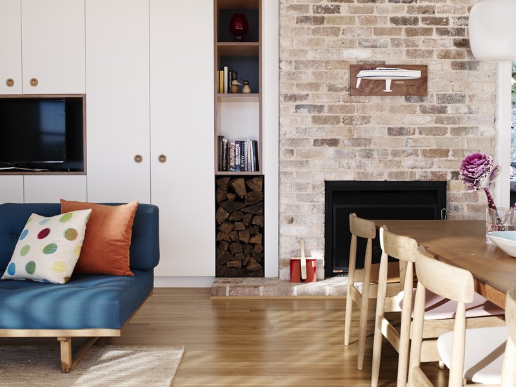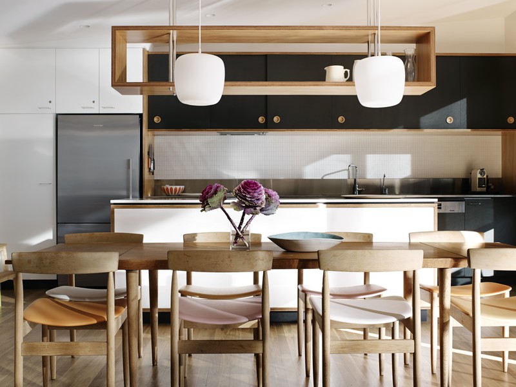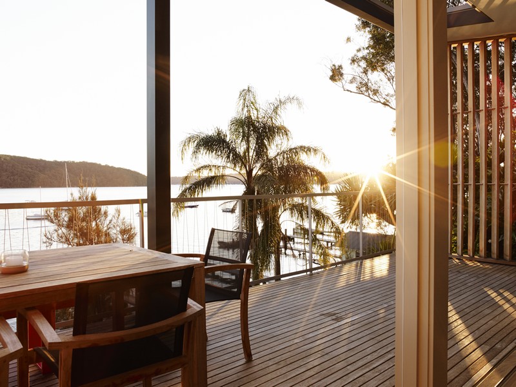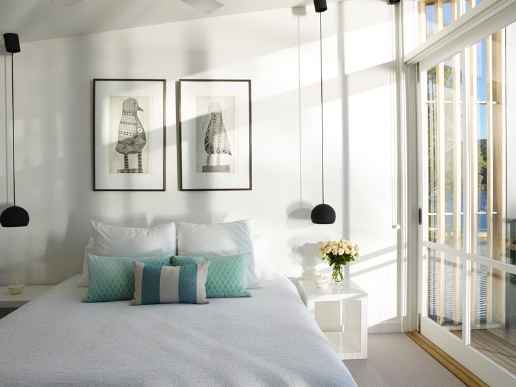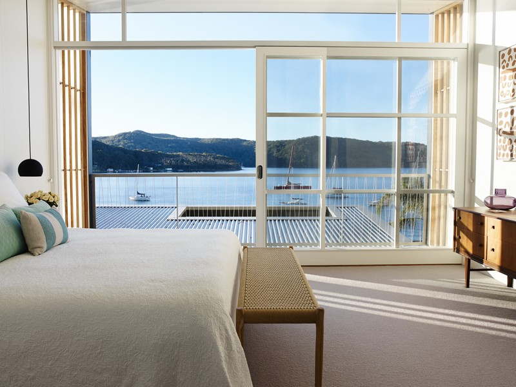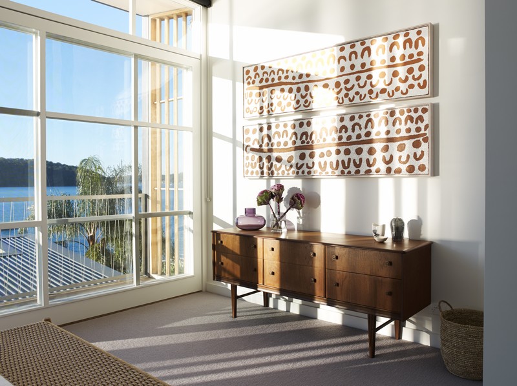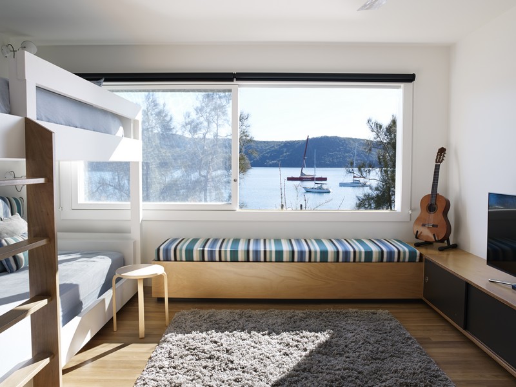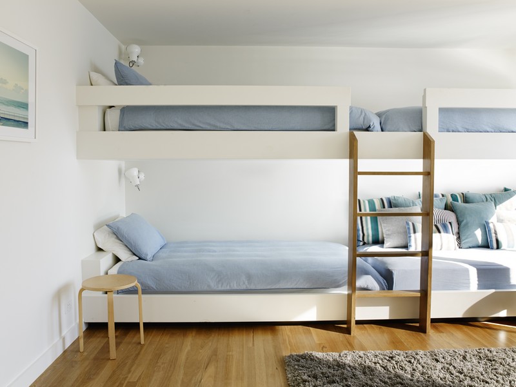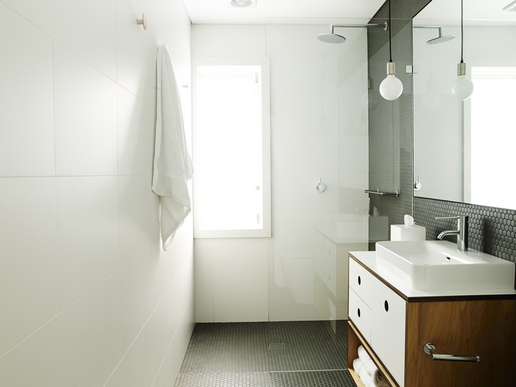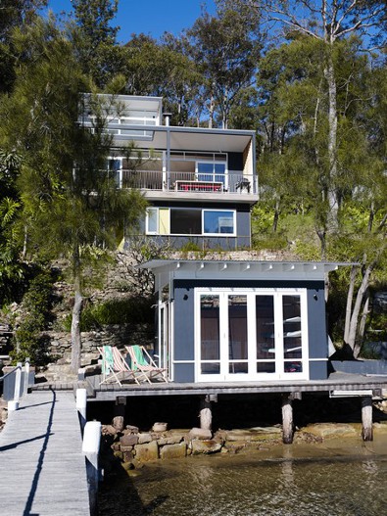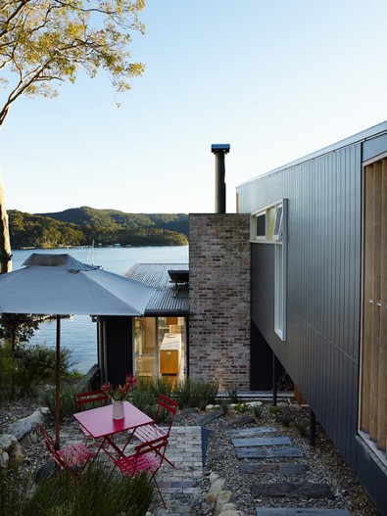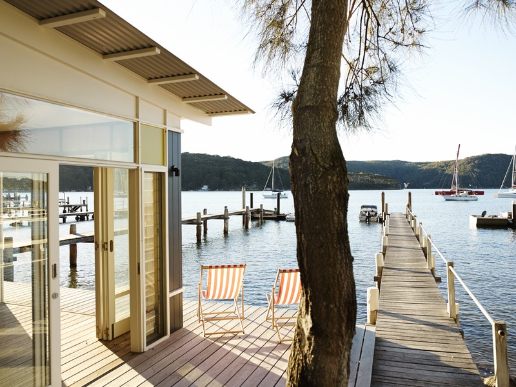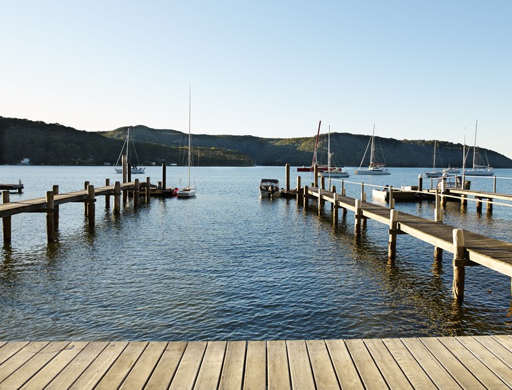Displaying posts from May, 2015
This is HOT!
Posted on Sun, 31 May 2015 by KiM
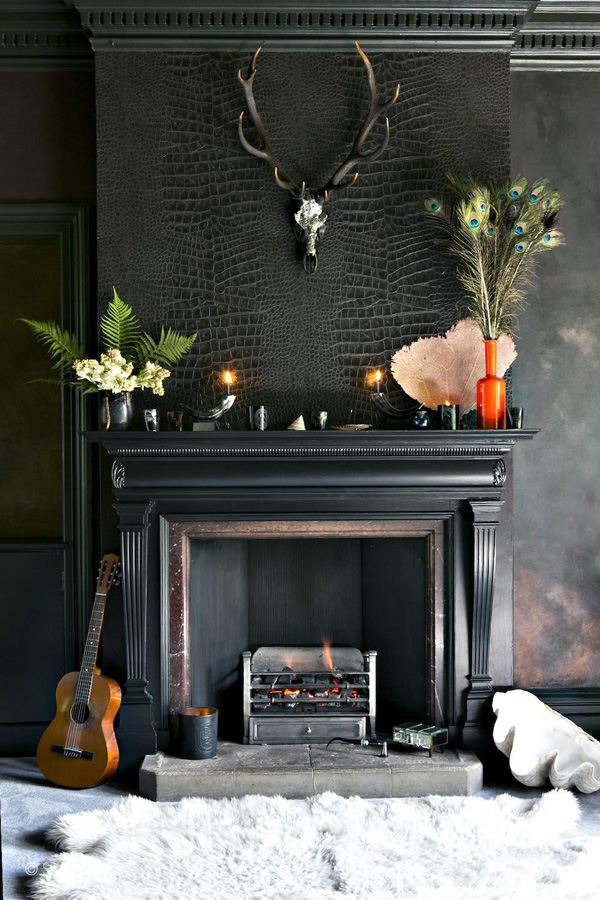
OMG this U.K. apartment in a Victorian manor is HOT!!! High ceilings, period features, floor to ceiling windows the décor is a fusion of gothic, classic and contemporary design with sensual heritage colours, detailed corniche, wallpapered ceilings, tarnished metalics, animal skins and prints. Call me crazy, but I now want to go find a birdcage and some gold chain… Location space available via Shoot Factory.
P.S. If you’re in the Ottawa area, come down to the Bell Sensplex for the final day of the Handmade Harvest craft show. My husband has a booth (Daff Design) so I will be there hanging out with him and trying not to buy more goodies. I could not help myself today – such good stuff!
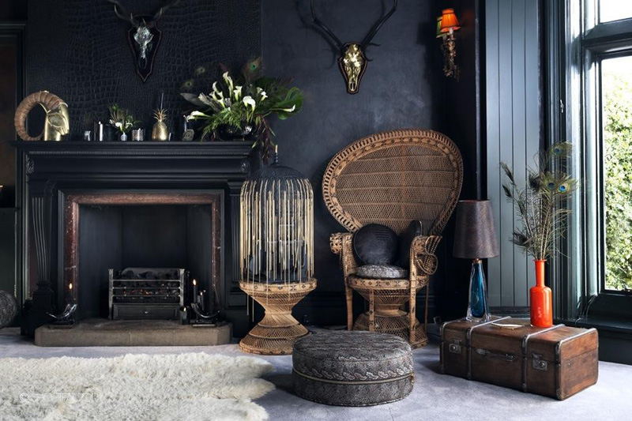
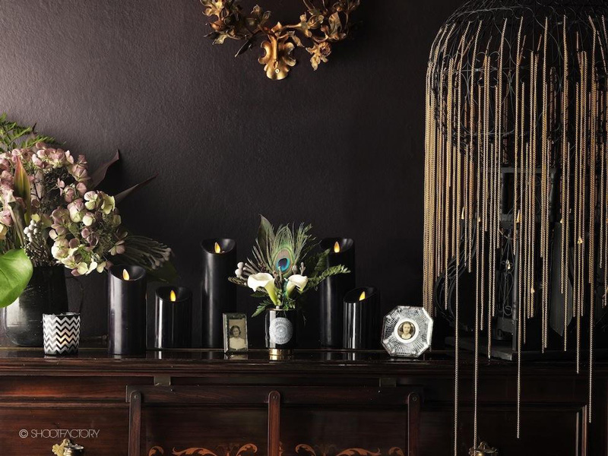
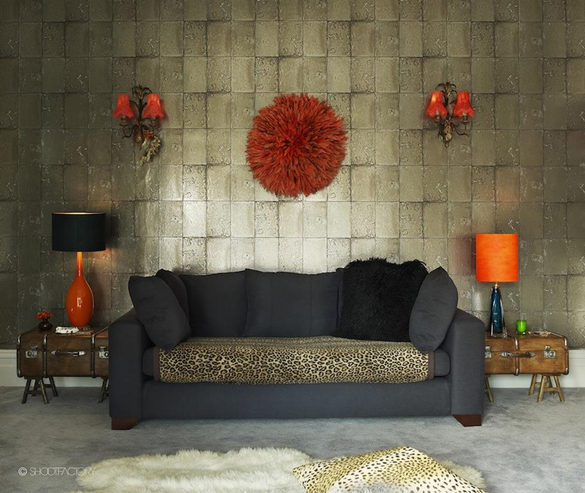
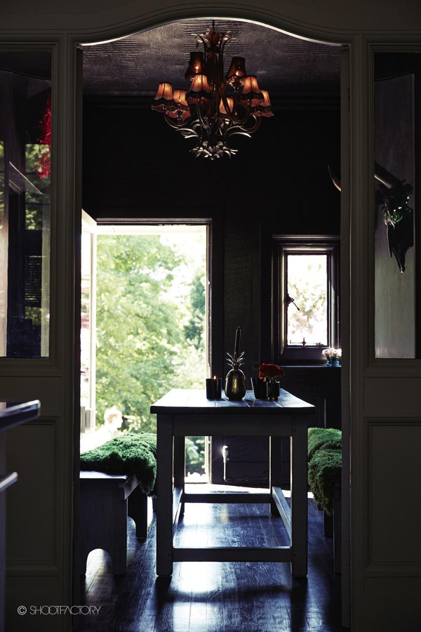
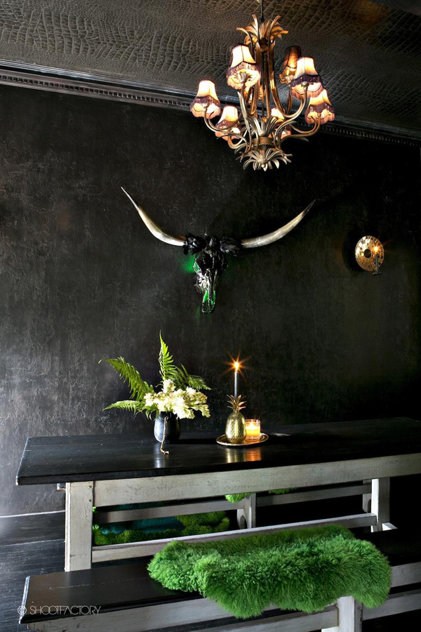
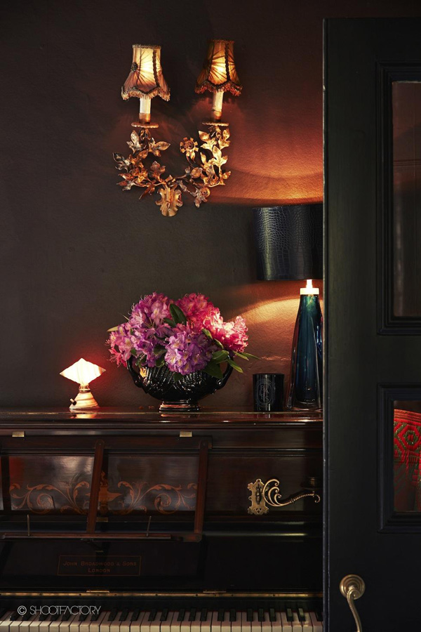
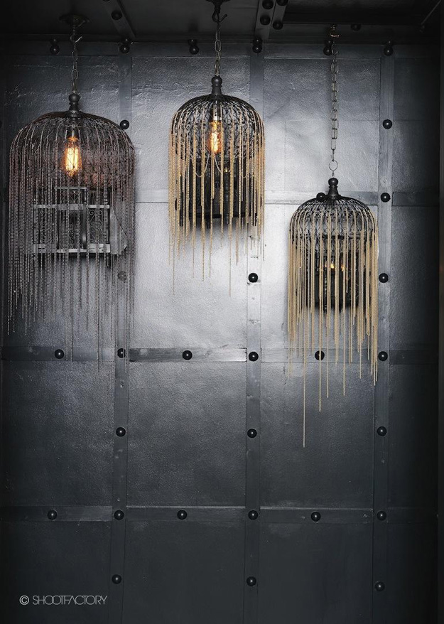
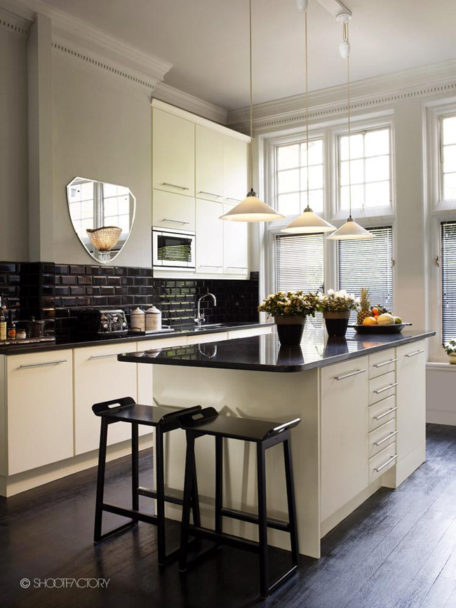
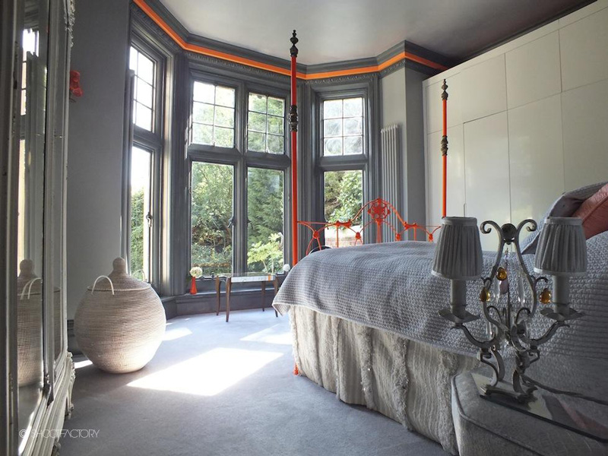
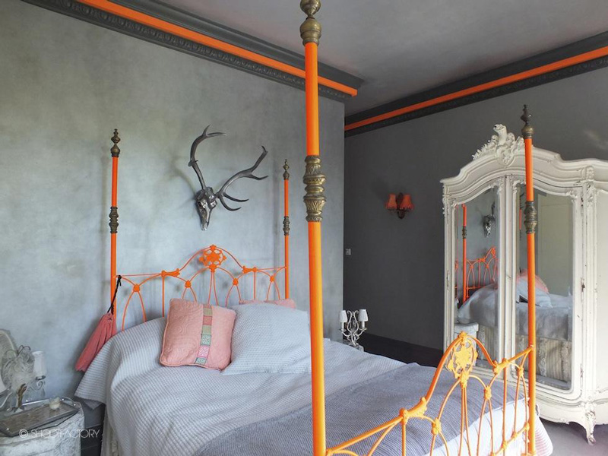
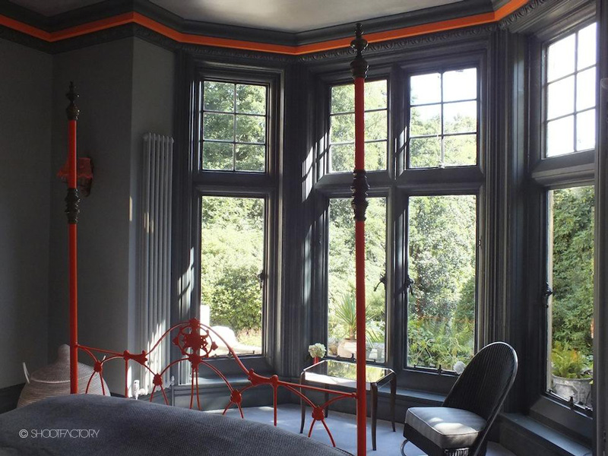
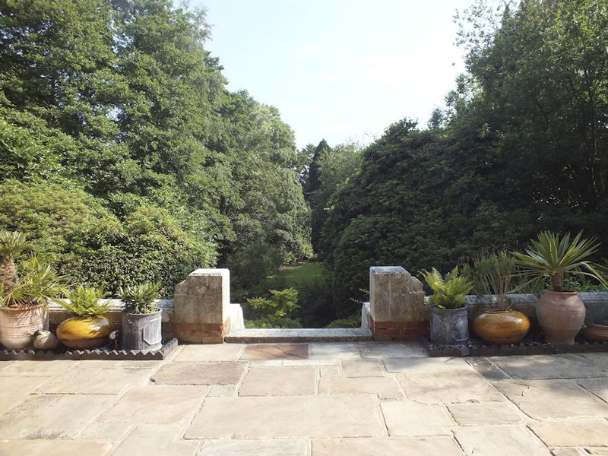
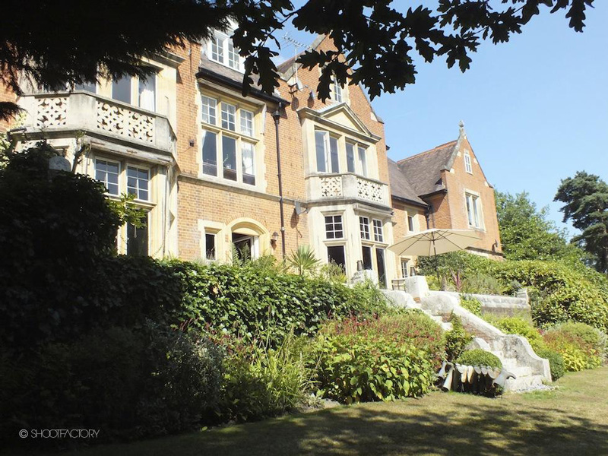
Workplace inspiration
Posted on Sat, 30 May 2015 by midcenturyjo

Architect and property developer Adelene Teh of Beulah International is a firm believer that staff are at their most innovative when relaxed. Her design for her company’s head office uses monochrmatic and earthy tones, high ceilings, a wall of greenery and is washed in beautiful natural light. “My vision was to create a space that people love to work in and a space that encourages interaction, team work and communication, which is achieved through the juxtaposition of corporate and residential design characteristics, ” says Adelene. What she has created is a relaxed yet professional space that is beautiful and functional.
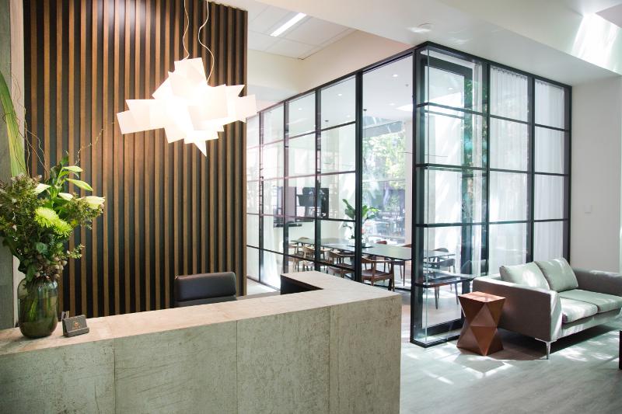
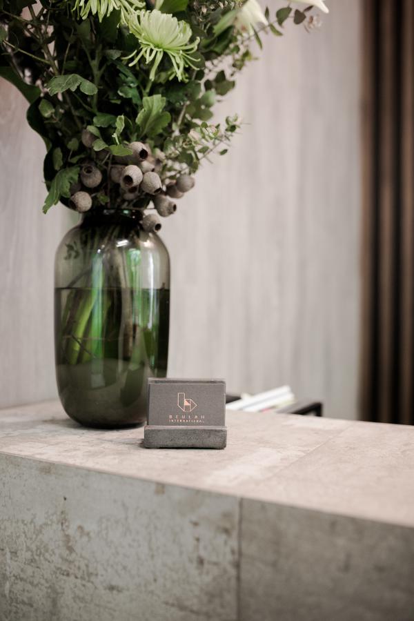
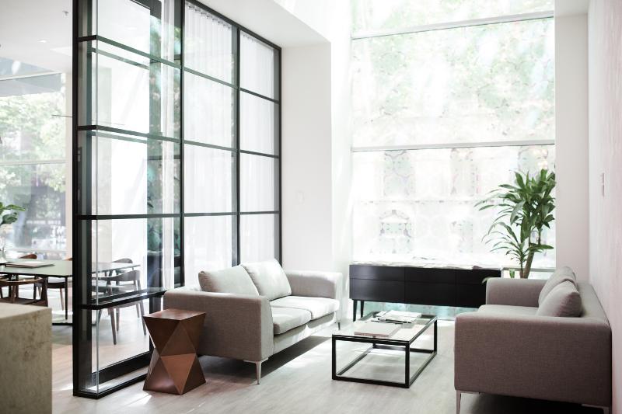
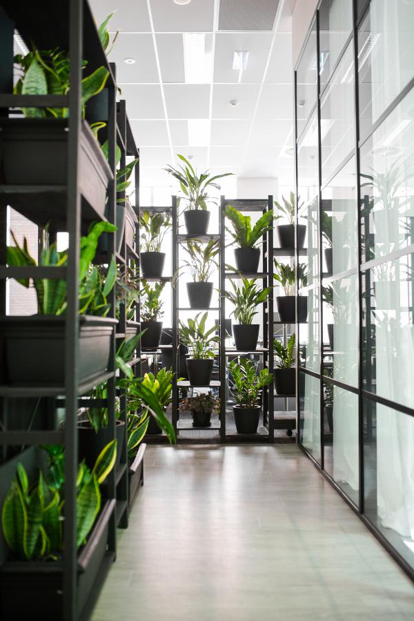
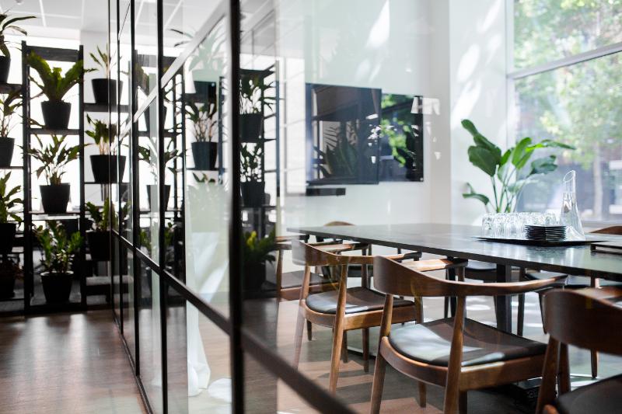
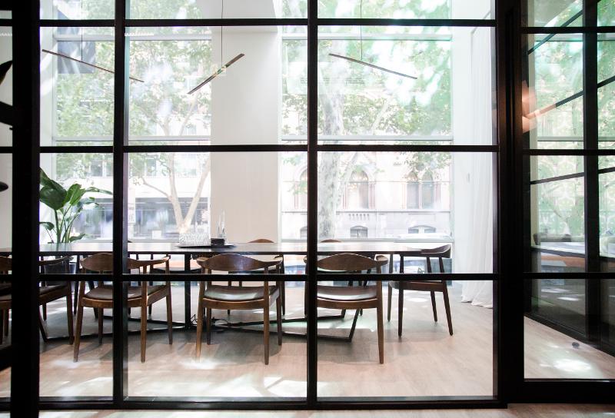
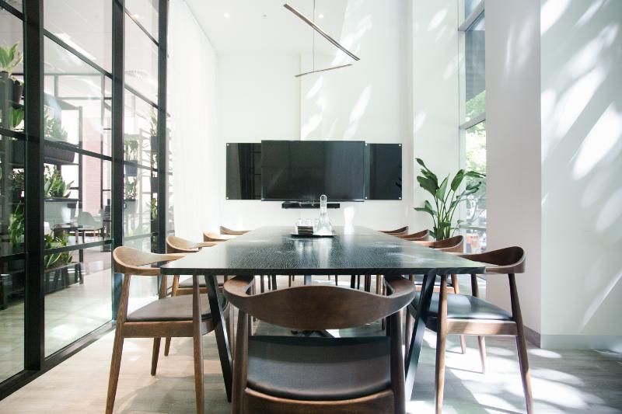
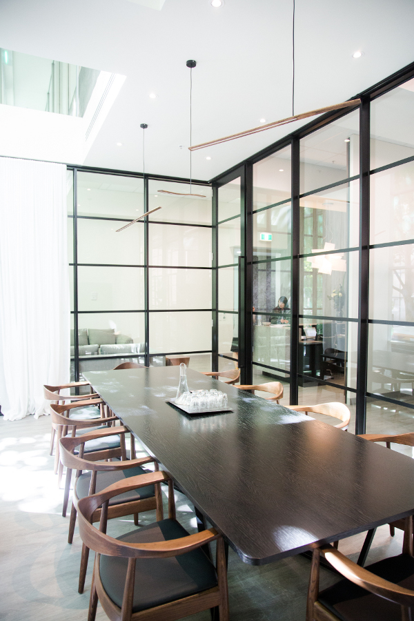
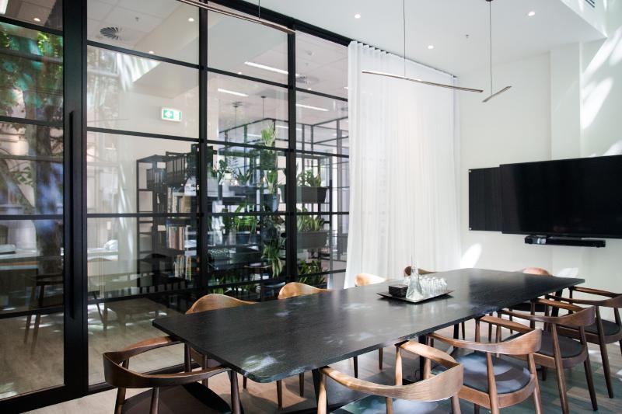
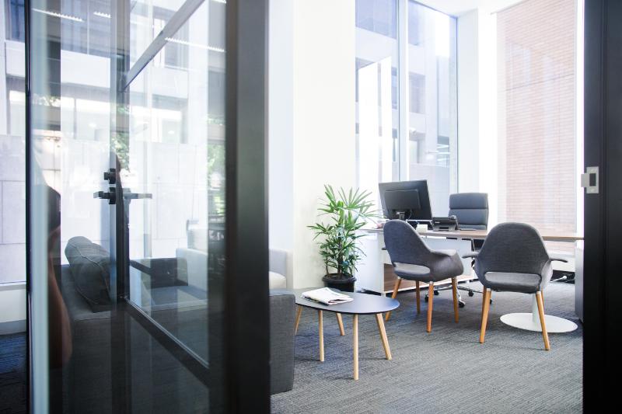
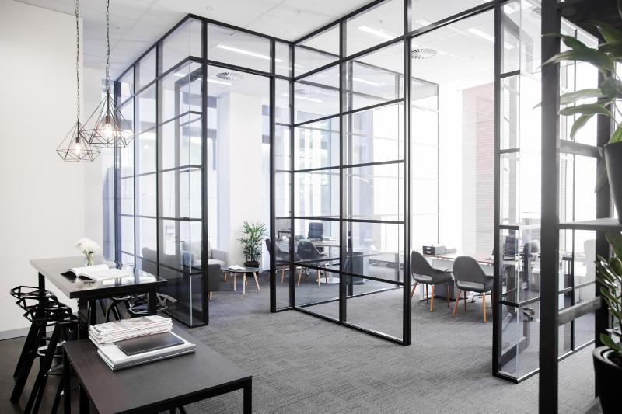
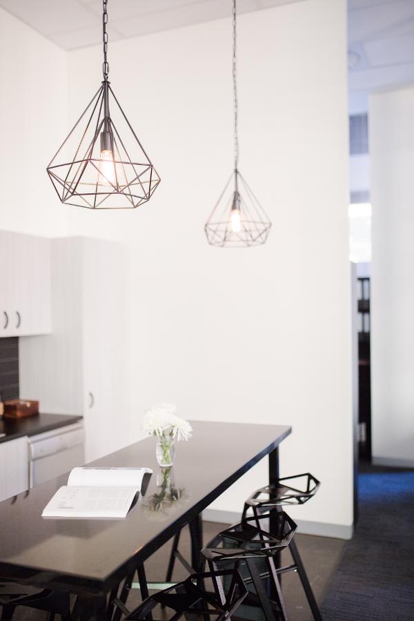
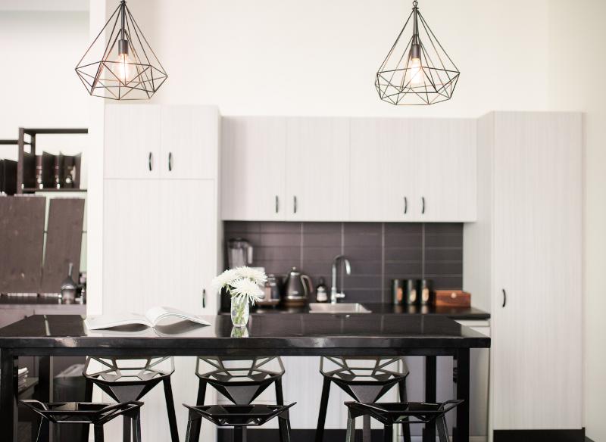
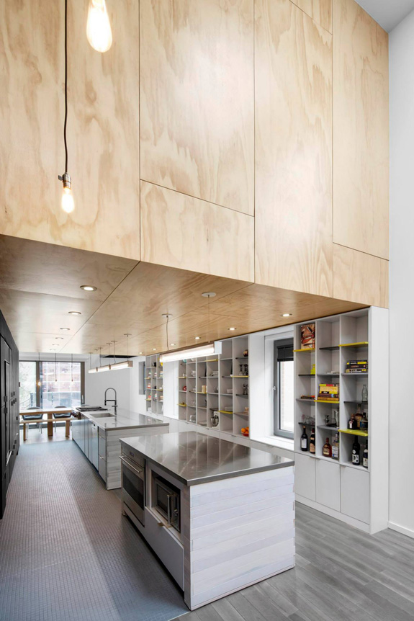
Montreal architecture firm _naturehumaine is at it again. These guys are unstoppable, and my favourite Canadian architects right now. Here is the brief on this latest project of theirs: The client wants to transform the last two levels of a building to create living spaces for her two athletically inclined children, who are now grown adults. The primary goal is to create a shared living space in which all utilitarian functions are shared but which still allows each person to have privacy. The architectural concept consists in removing the floor currently separating the two levels to create a wide-open space in which two large boxes appear to float in mid-air. These suspended boxes, adorned with unfinished plywood panels, each contain a bedroom and a bathroom. This configuration creates three gaps, each being two floors high; the centre gap becomes a physical exercise room with a pair of gymnastics rings. The whole structure is connected lengthwise by a block that is painted black; the block accommodates different services, including stairways, a shower room and part of the kitchen. A large island with unfinished wood painted white delineates the kitchen space, with sliding lacquered bookshelves underneath the wooden boxes. I love everything about this…the spaciousness (2000 sq ft too!), the massive black wall of storage, the shelving with more storage, and yes even the raw plywood. This sounds like the perfect solution given what the client was looking for. SCORE for client’s kids!
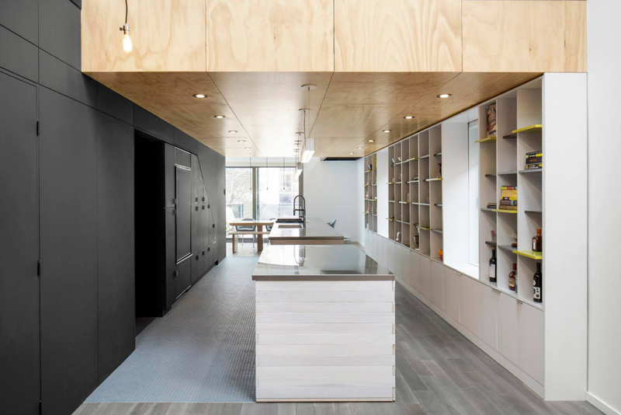
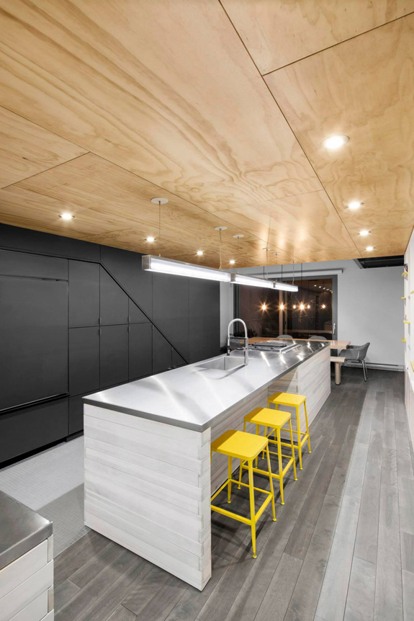
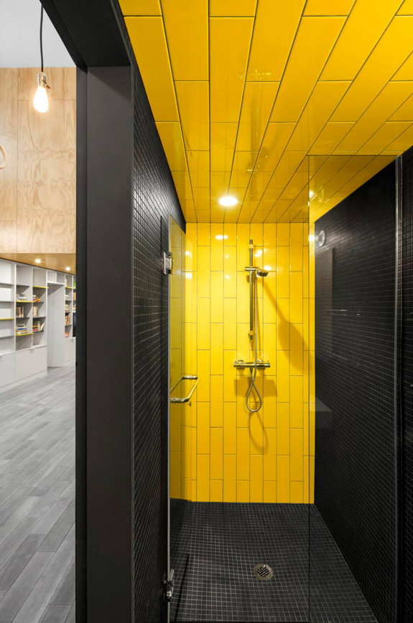
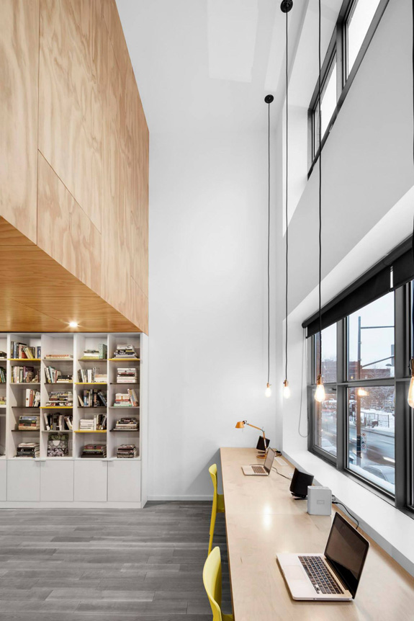
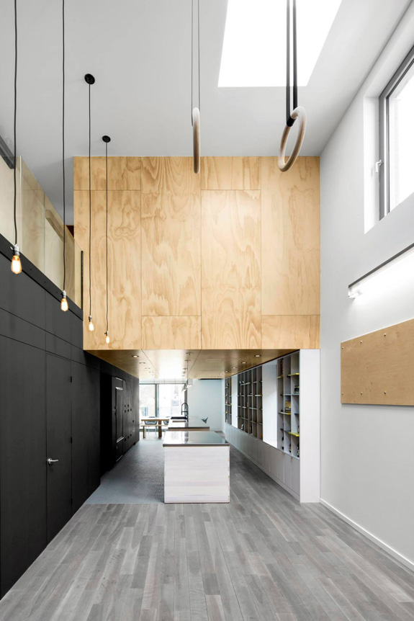
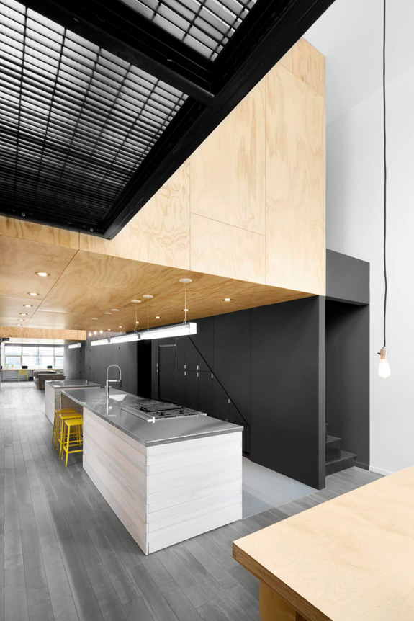
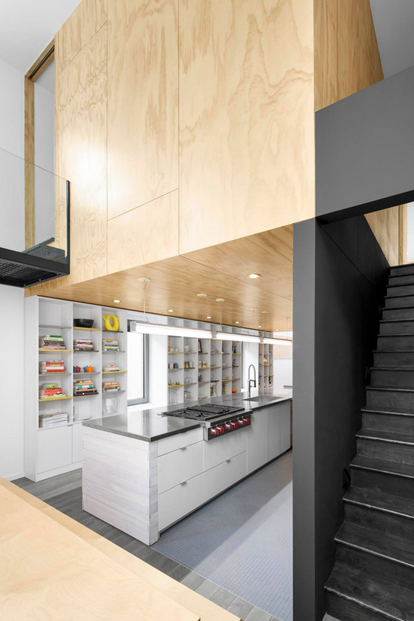
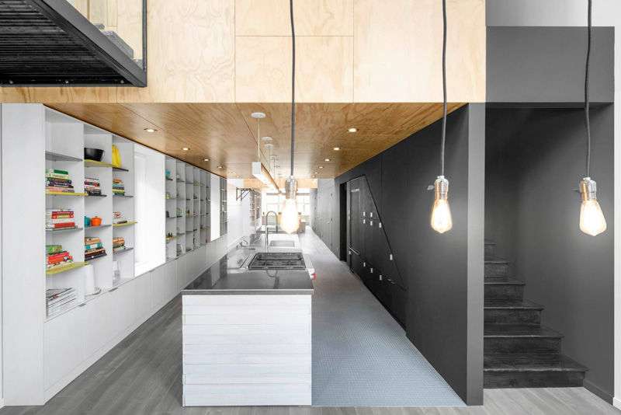
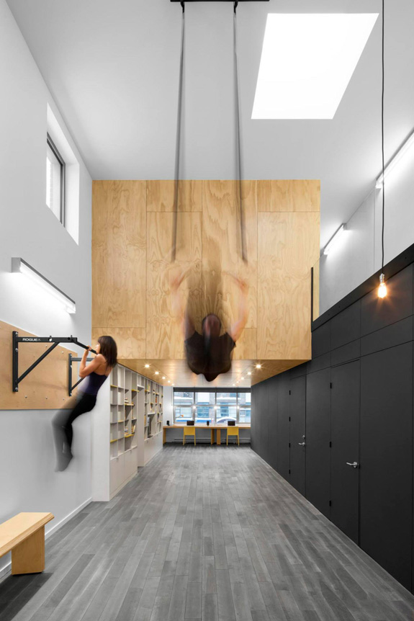
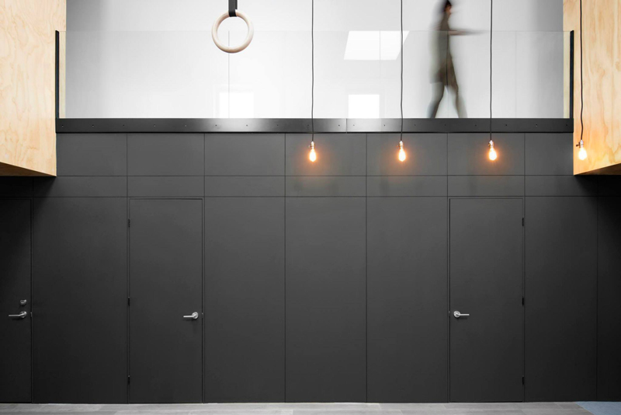
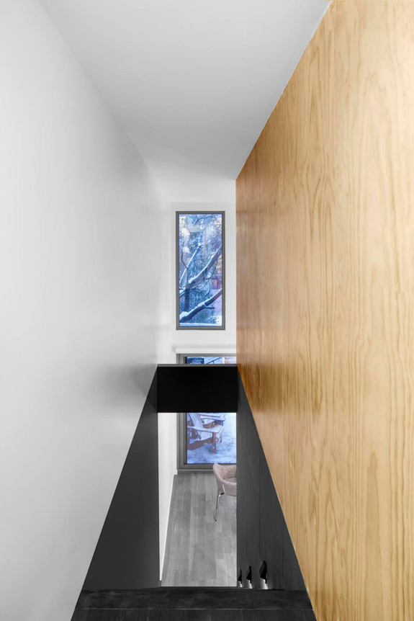
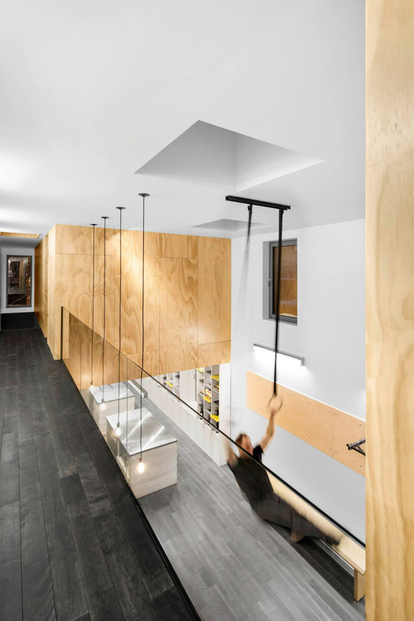
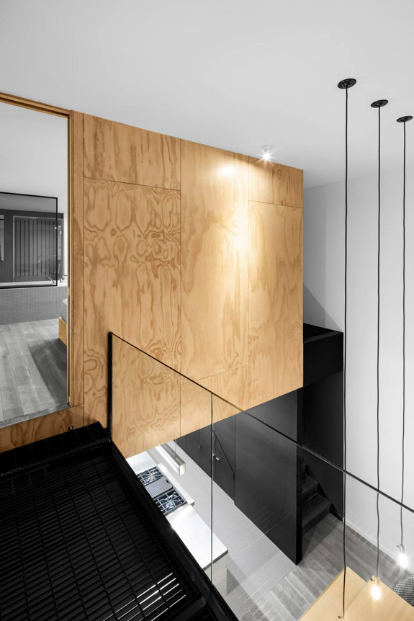
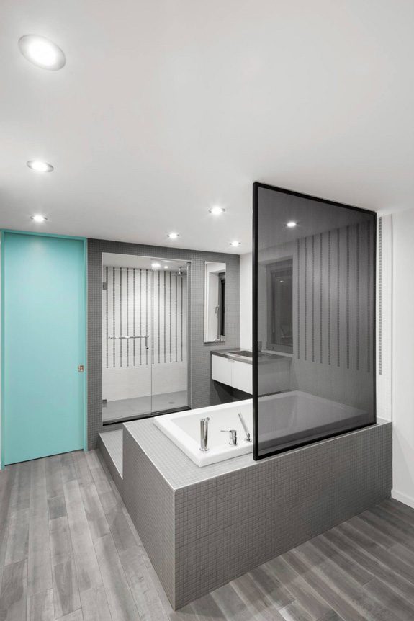
Anna’s small cool apartment
Posted on Fri, 29 May 2015 by KiM
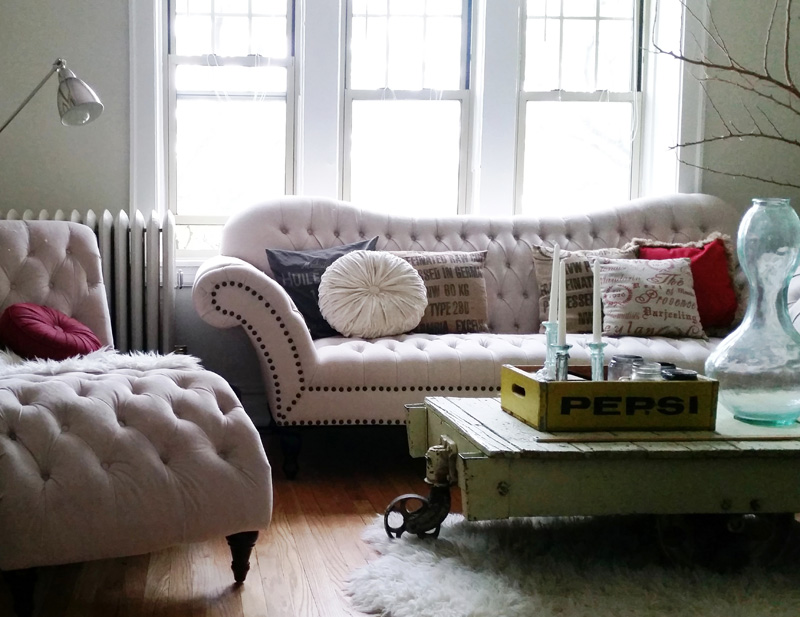
Anna recently moved into a small 527 sq ft apartment in Oak Park, IL and entered her fabulous new pad in the Apartment Therapy Small Cool 2015 contest. I think she has done an incredible job with her small space, using lots of vintage finds for a unique, shabby chic vibe. And because I love it so much, I think you should all go and vote for her in the contest HERE before it ends in a few hours. We don’t often promote this but I am making an exception for a home I think is really worthy. So please go vote for Anna’s pad!
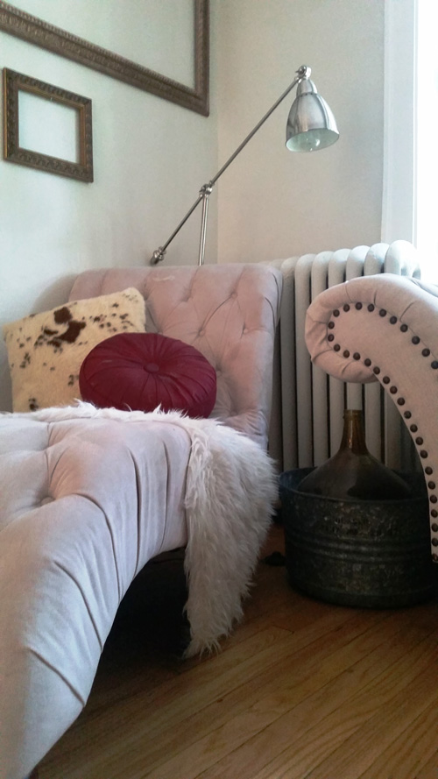
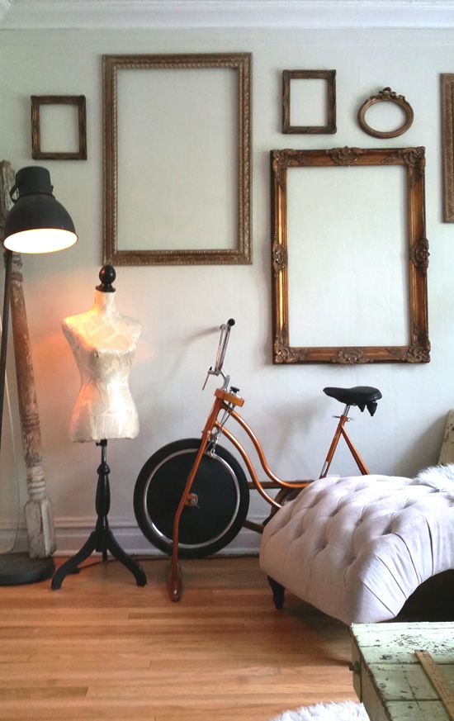
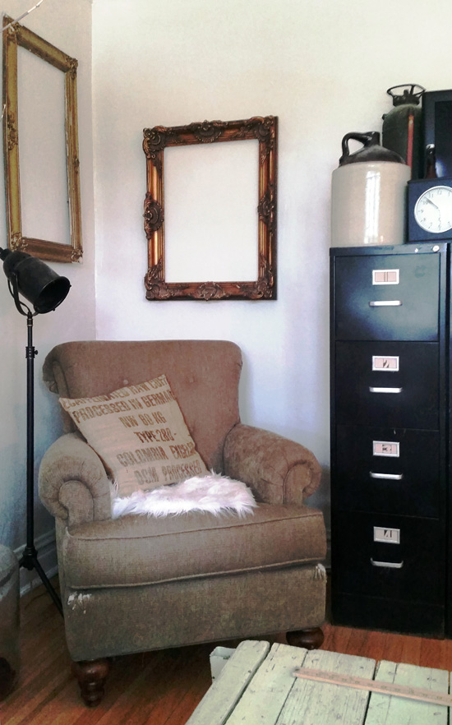
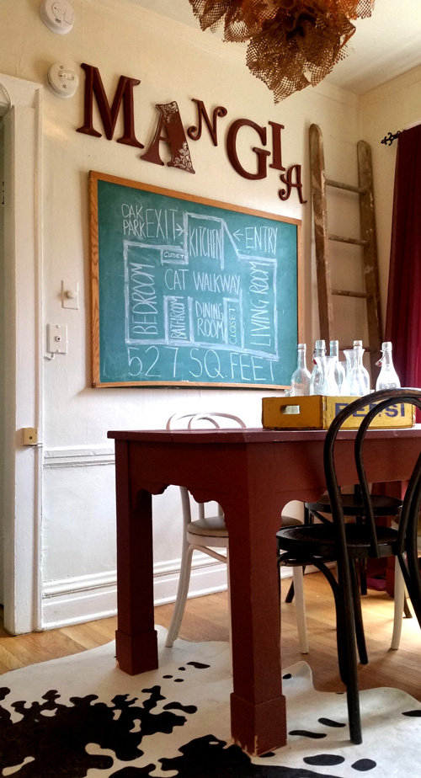
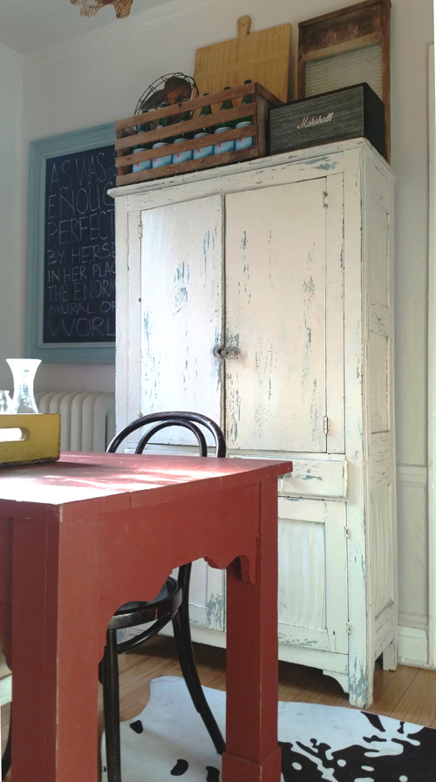
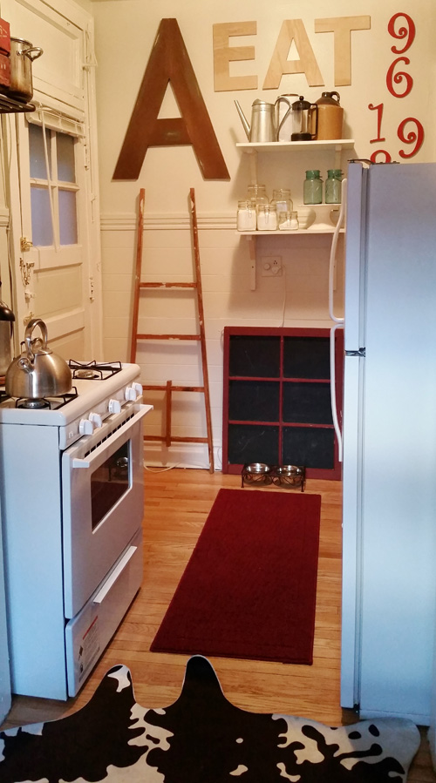
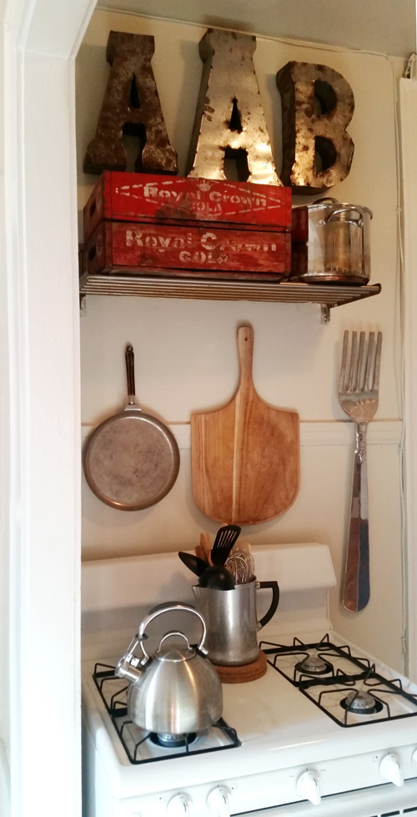
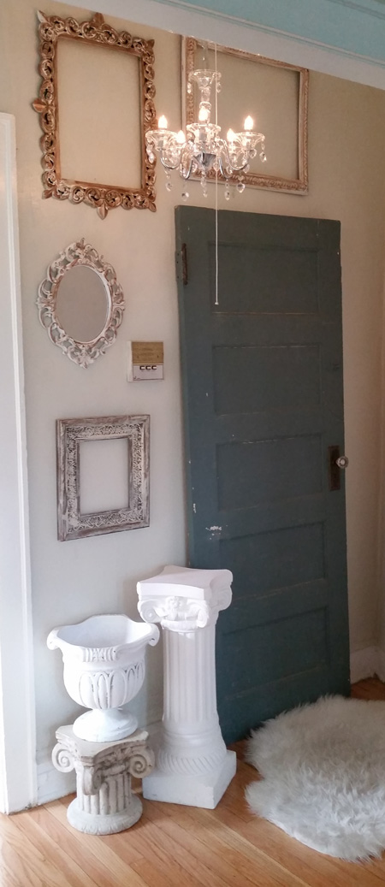
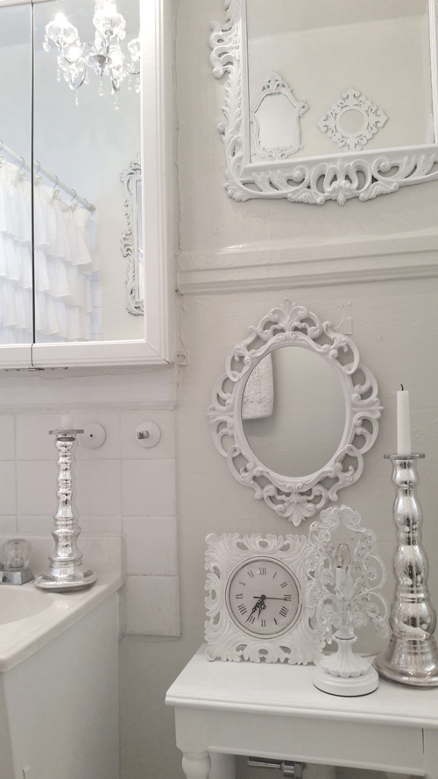
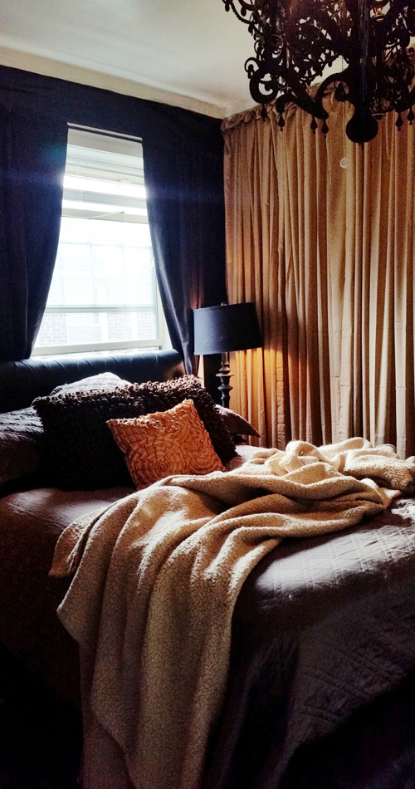
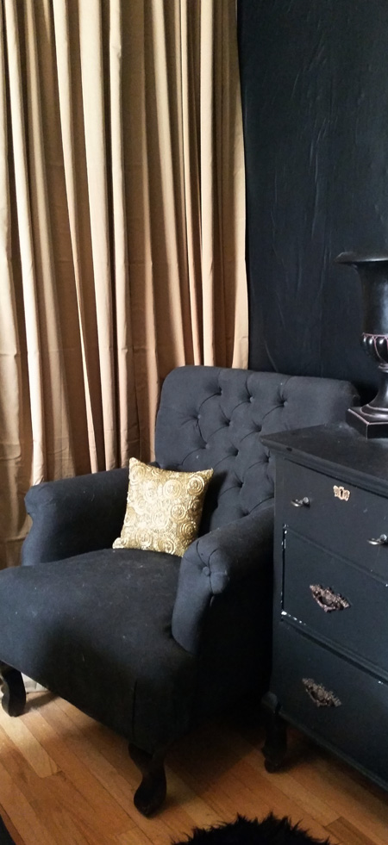
Weekend away
Posted on Fri, 29 May 2015 by midcenturyjo
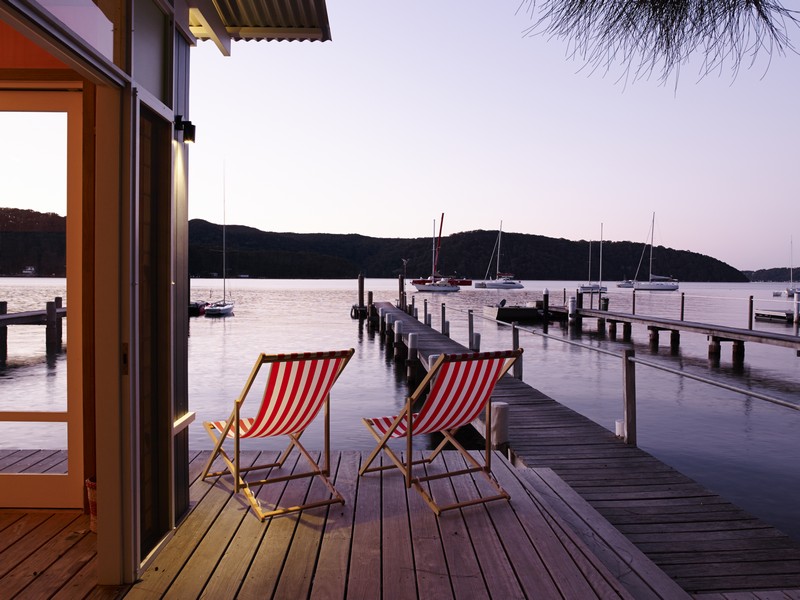
It’s Friday. Time to escape the dreary grind of 9 to 5. My choice for a virtual weekend away (because I’m working all the way through) is this Scotland Island home available through Contemporary Hotels. The view, the modern meets retro vibe, the peace and quiet, the fact that it can only be approached by water. A touch of paradise.
