Glebe House Tour 2015 – part 1
Posted on Thu, 10 Sep 2015 by KiM
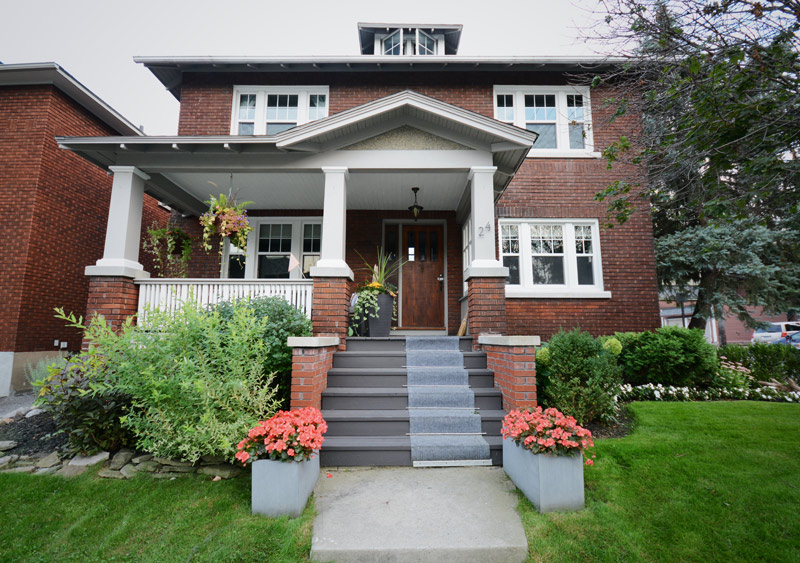
It is that time of year again….the Glebe House Tour is coming up September 20th. Get your tickets HERE! This is one of my favourite local events – when a select group of people in one of the coolest neighbourhoods in Ottawa open up their homes for us nosy folk. 🙂 There’s nothing like snooping through a stranger’s home (it is a well guarded tour I might add) without them present so you can OH! and AH! and HUH? to your heart’s content. I was given a personal tour by the owners of one of the homes on the tour (thank you Michel and Lara!, and the kids who I did not get to meet but who cleaned their rooms for me!), and I really lucked out because this house is almost identical to mine so it was really interesting to see how someone else made over the same spaces. In this case the owners have gone to town renovating what was once a very neglected home. Over the past 6 years they have worked on every single nook and cranny to restore and update to their liking. And boy do I like! I always have a hard time narrowing down the photos of these house tours so this post will be the exterior front and main level and the next post will be the second floor and backyard. (Posts from last year’s tour here and here)
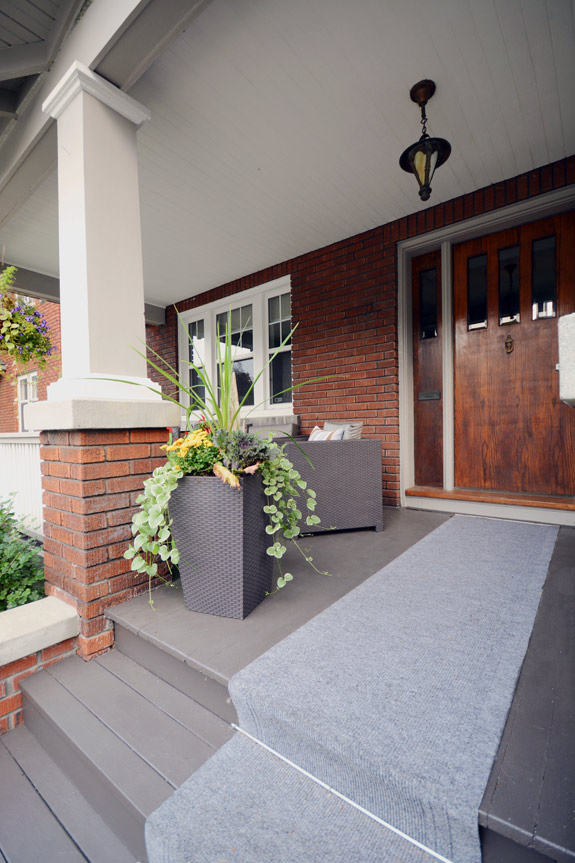
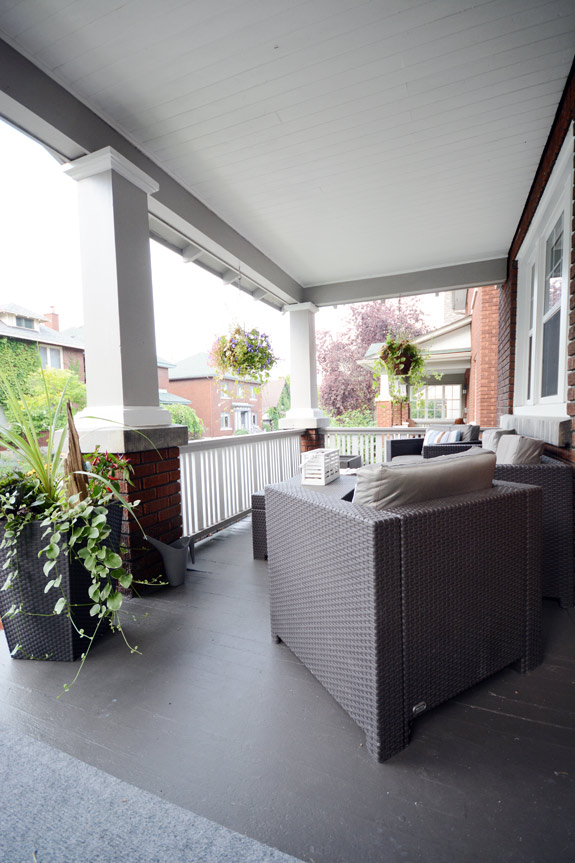
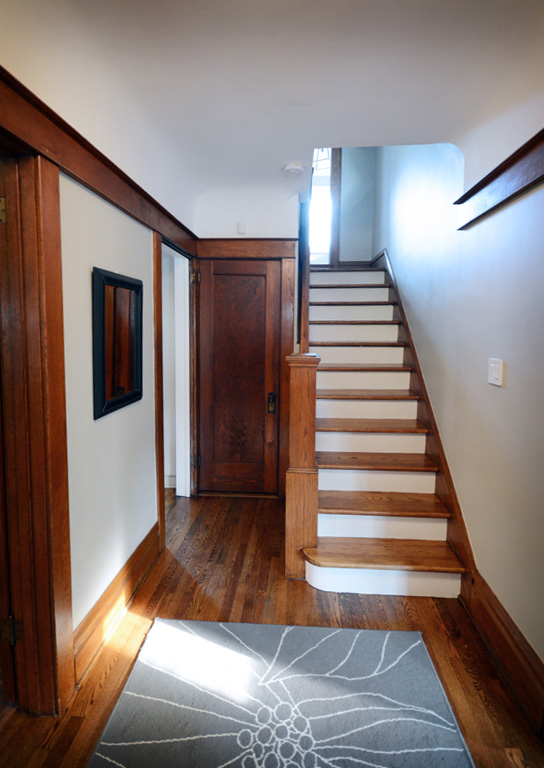
There’s a surprise behind that door 🙂
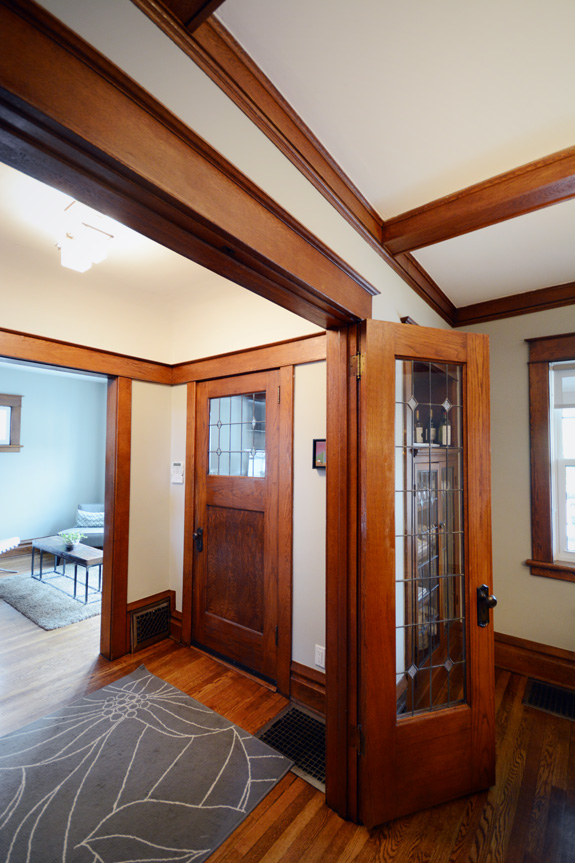
All of the original oak doors/trim/window frames/beams are so beautiful and OMG the time it must have taken to restore it all… That’s the vestibule door in the middle, with the living room on the left and the dining room to the right.
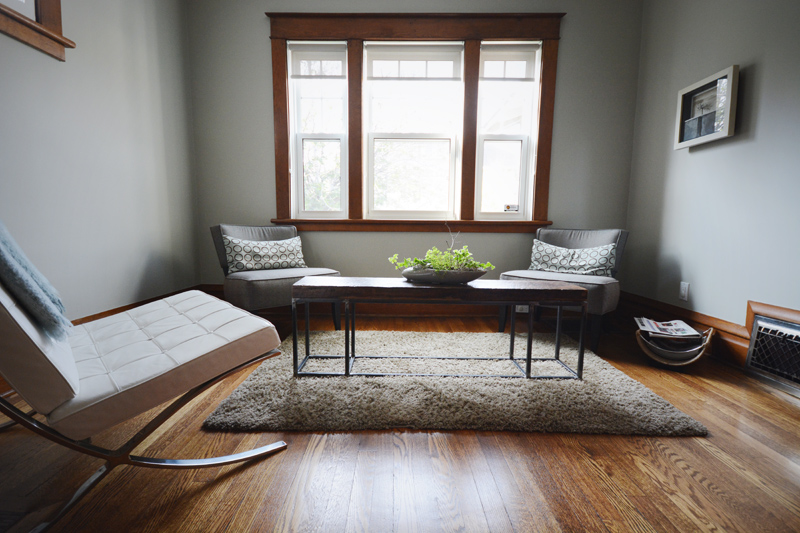
When the homeowners first moved in things were in such rough shape the family of four all lived in one room for a while. I may not get these numbers quite right but they lived without a kitchen for 6 months and without a bathroom for 1 month.
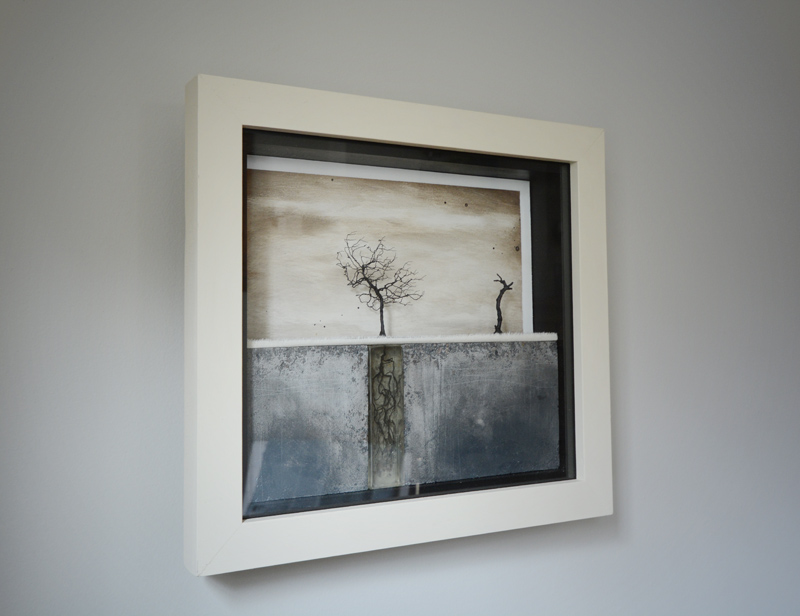
Two remarkable things to note about this house tour are the amazing little potted plants everywhere that are like sculptures, and their fantastic art collection. This piece above is by Stephen Hayes of Toronto.
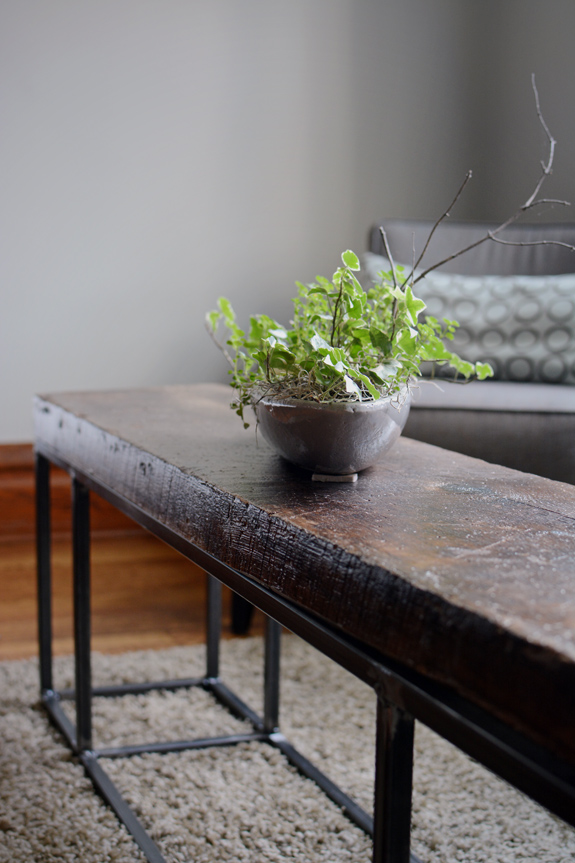
The homeowner built most of the small tables around the house, including the one above. His father is a metal worker who taught and helped him build the bases. I looove this coffee table.
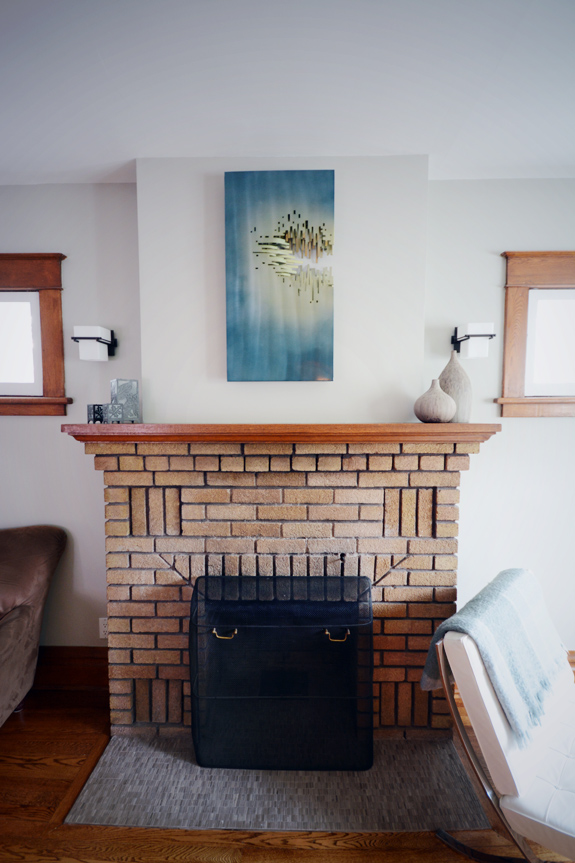
The art above the fireplace is ‘From the Depths’ by C. Jere purchased at Suede Interiors
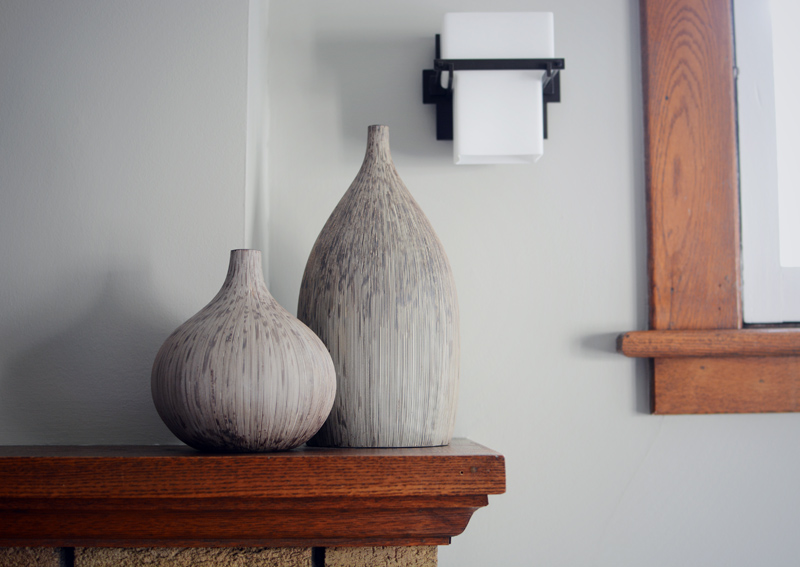
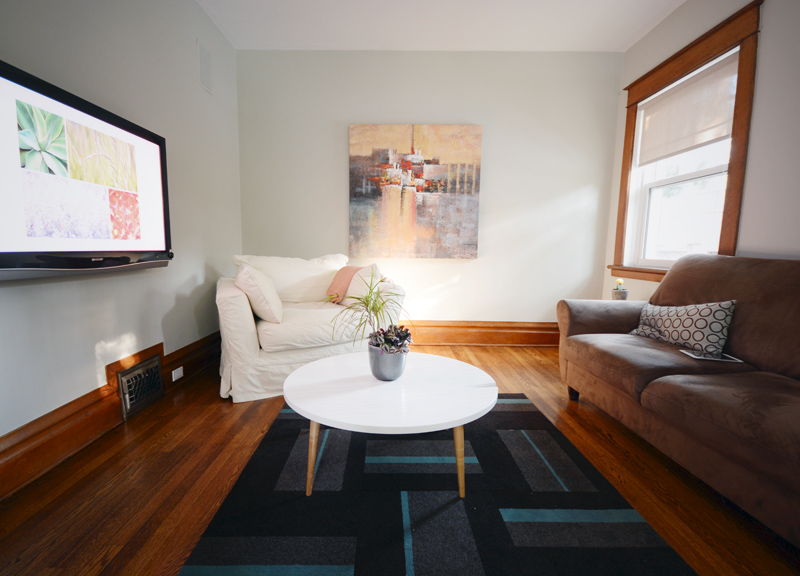
The art above is from Koyman Gallery (artist unknown).
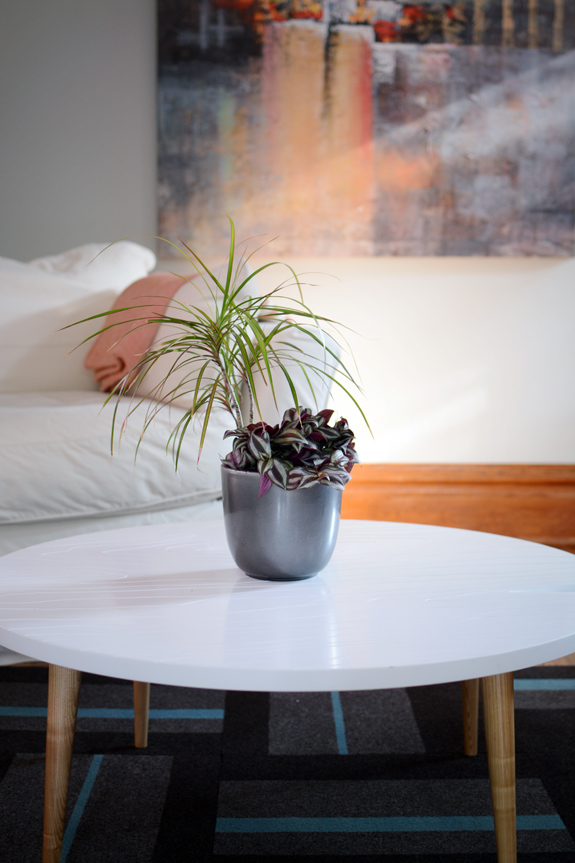
An example of the little potted plant arrangements thoughout the home. I wanted to scoop them all up and take them home with me.
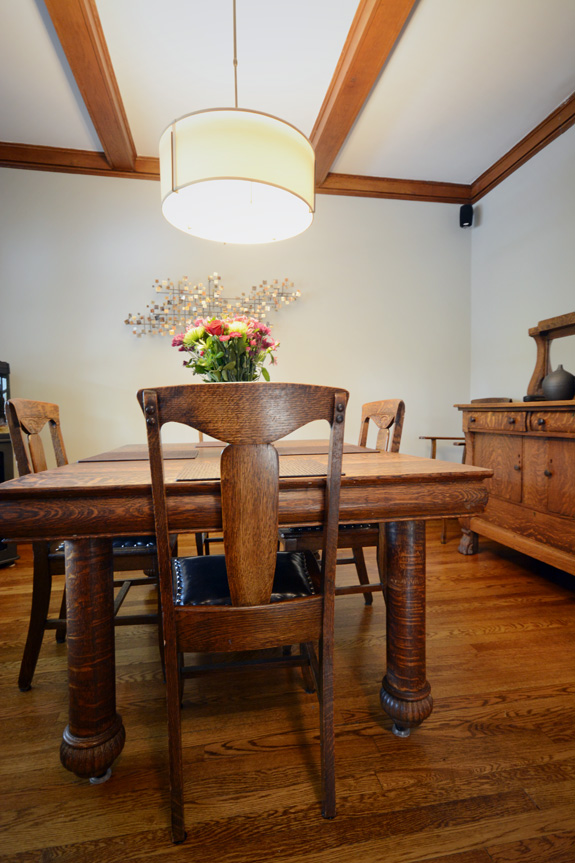
The legs on this dining table made me swoon. It seems I love fat legs. All of the furniture above was refinished by the owners.
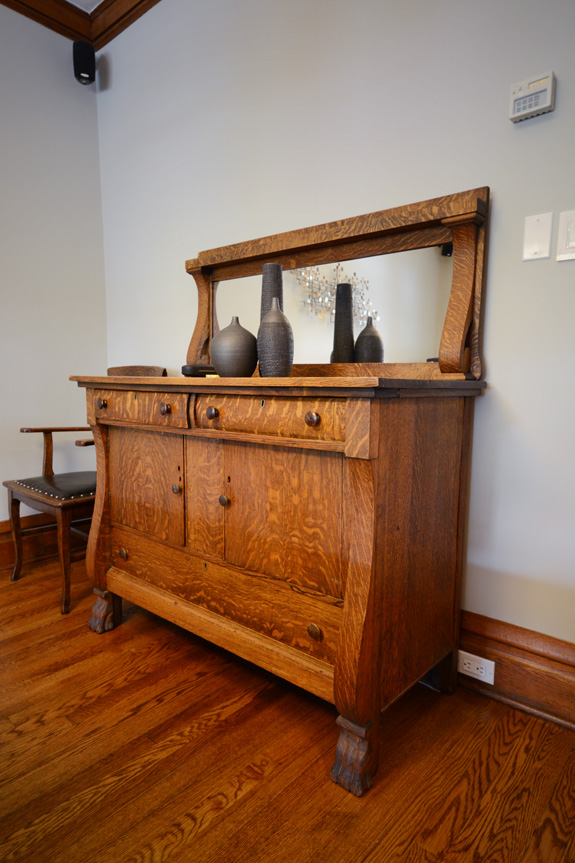
GORG hutch!
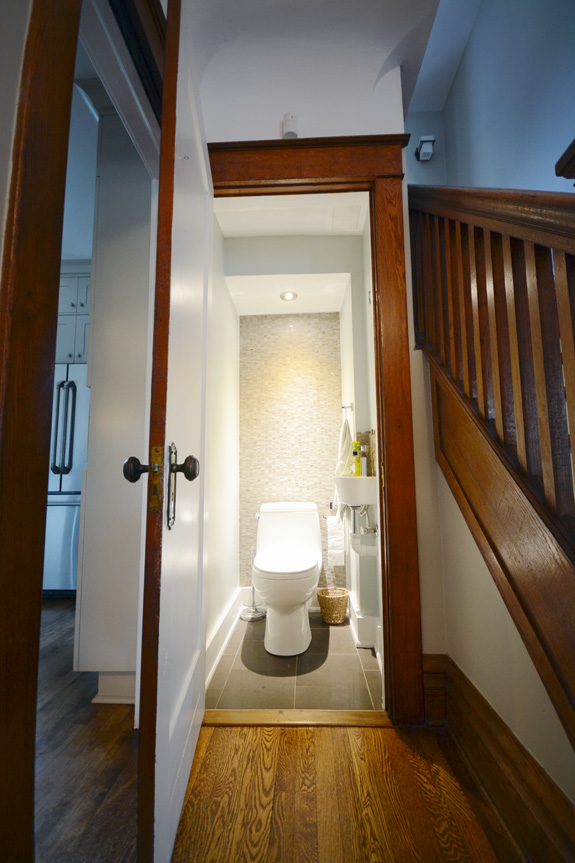
The secret gem behind the door at the end of the foyer. Formerly a closet, there was a pantry in behind so both were transformed into the tiniest of bathrooms, with the smallest sink and toilet Preston Hardware had in stock. I am totally jealous of this because I don’t have the space they do behind the closet to fit a bathroom. 🙁
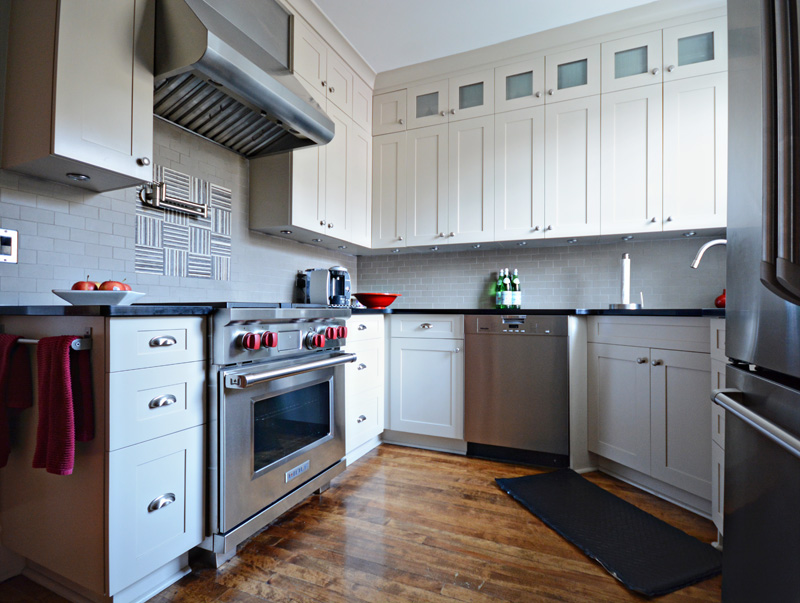
I saw a photo of the kitchen cabinetry before the renovation – horrifying is an accurate adjective. The new custom cabinetry fits the small space perfectly. The sink section of cabinetry and its countertop are recessed a few inches to allow more room to move around. The kitchen even allowed for a Wolf range (YESSS!) and a large refrigerator.
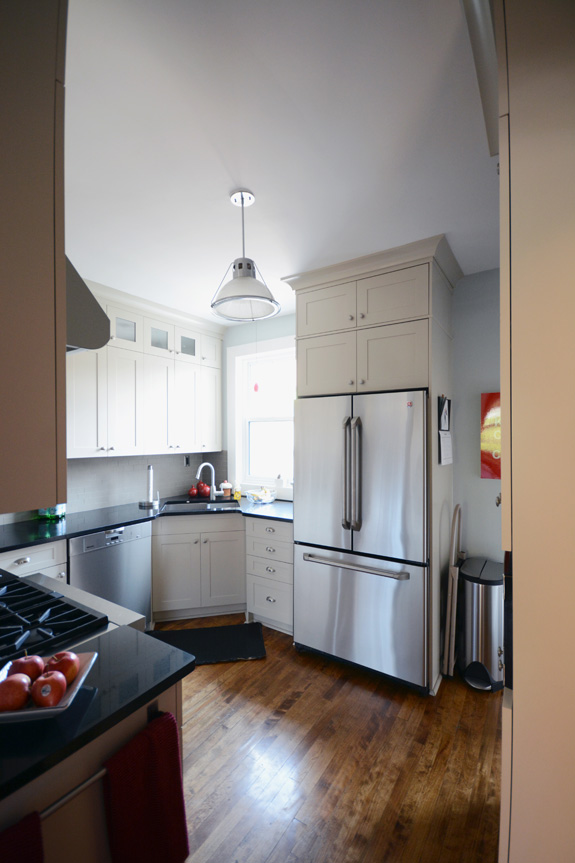
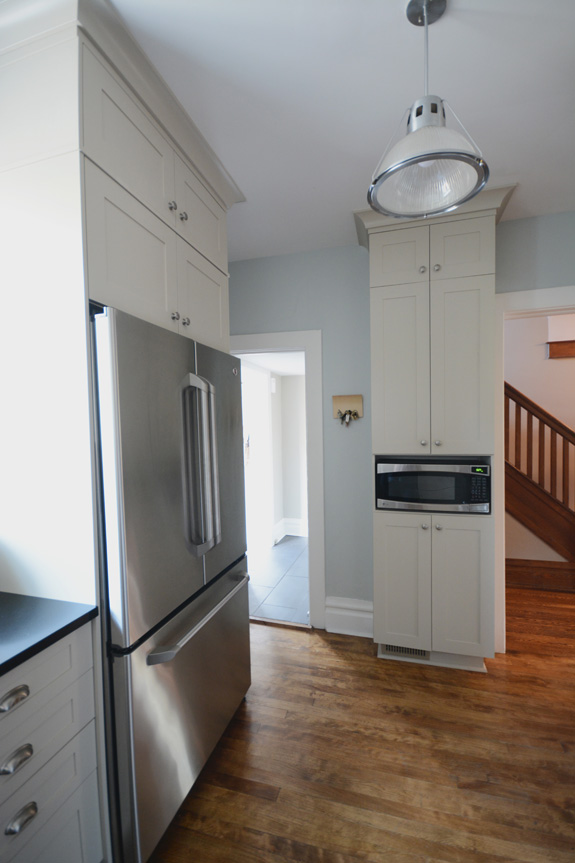
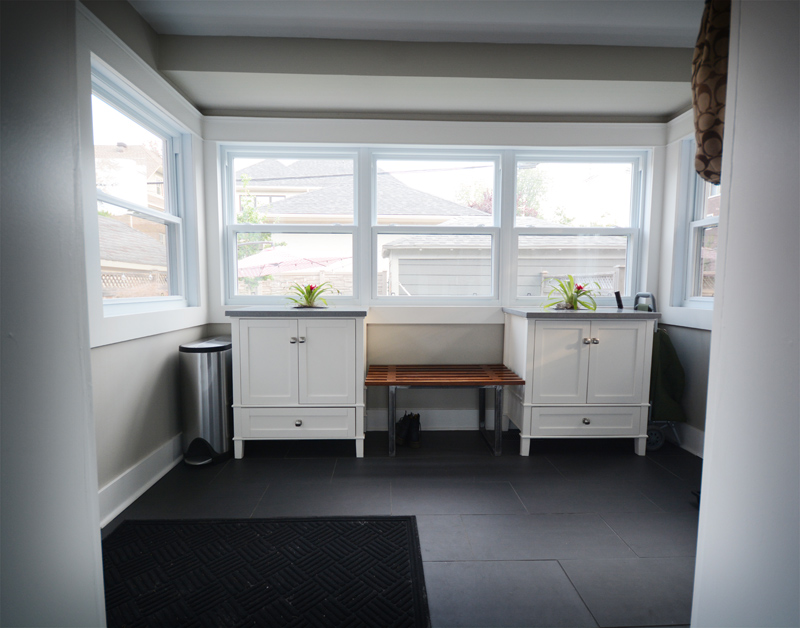
This mudroom is the lower level of the small addition at the back of the house. I saw a before photo of this from the outside and EEEKKK! A couple of contractors told the owners that it could be salvaged but once it was opened up it was deemed too much of a disaster and had to be torn down and rebuilt. Again, I am jealous as a mudroom is something my house is desperately lacking. The walnut slatted bench was built by the homeowner, and the cabinetry on either side are Home Depot sink cabinets that were on sale because the sinks were broken. They added countertops and the homeowners’ father build metal inserts to hold plants. Cute!!
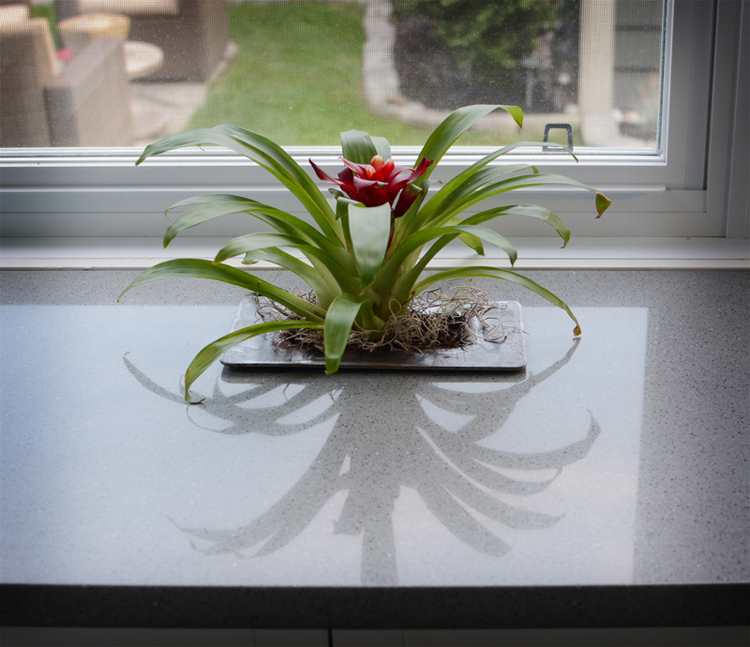
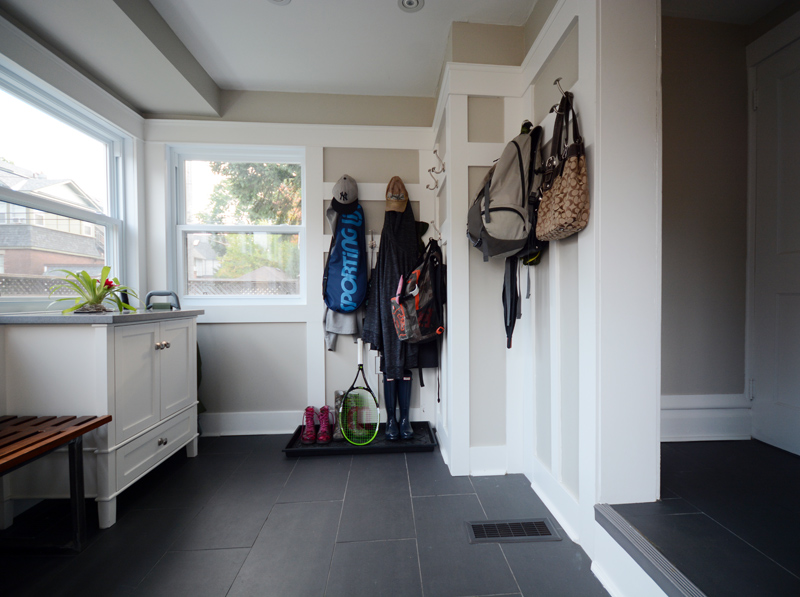
Part 2 coming up later!


Kim says:
I LOVE the tiny closet bathroom and want to do something similar in my attic. Would love to see some close-ups of the sink area – any way the homeowner has those to share?!
Thanks!
Kim
Desire to Inspire says:
Kim – I think I have a photo still on my memory card. Will email it to you later 🙂
Axie says:
Beautiful! The home and furnishings! Being on the US west coast, I just love the character of these old homes, both in Canada and the US. Wish I could go, too!
ps Kim, I'm sure you've checked out those beautiful wood floors..? 🙂
Sparky says:
I had the same issue with an added mudroom that turned out to be so bad, we had to tear down and rebuild. But the results of the newly built addition were also stunning.
RNC says:
That house is amazing!! I also love how they kept the kitchen small instead of blowing it up in the good ol' Toronto way. It's beautiful and looks extremely functional. Not *ever* kitchen has to be open and have an island!!