A mid-century remodel
Posted on Wed, 14 Oct 2015 by KiM
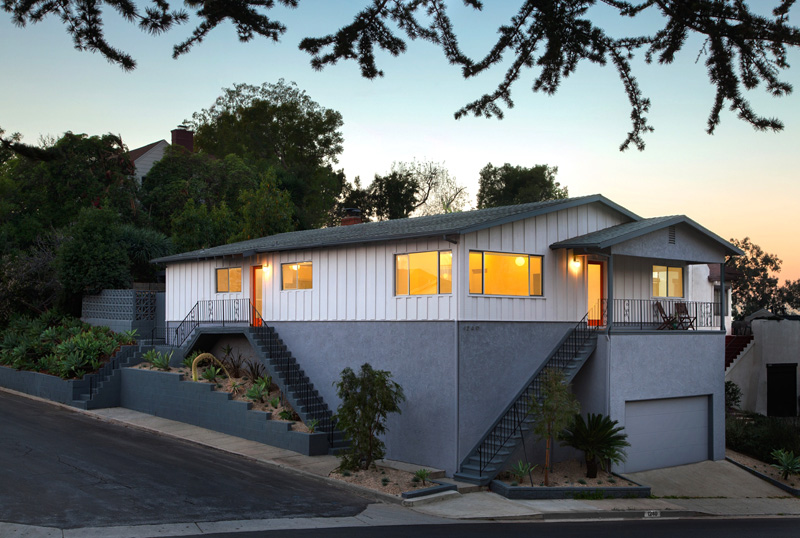
Mid-century style homes have intrigued me for as long as I can remember. They are few and far between here in Ottawa. I used to have a landlord who lived in a gorgeous one (my husband told me he recently saw it listed for $1.2M) and I loved stopping by his house, even if it was to bring him rent cheques ;). This home in Eagle Rock, California was remodeled by architect William Howard and the result is mid-century marvelousness! We remodeled the interior and exterior of this 3 bedroom/2 bathroom house using mid-century modern colors and materials. We removed several walls at the top floor to create an open floor plan. When the project was spaced planned, we have five seating areas in the upper main space, each with its own connection to the spaces. We used a dark walnut for the flooring and cabinetry and we contrasted it with bright white for walls, counters and wall cabinets. We vaulted the ceiling through the entire main space and restored the existing fireplace. The gable glass below the roof beam allows for the exterior garden and light to illuminate the interior of the house.
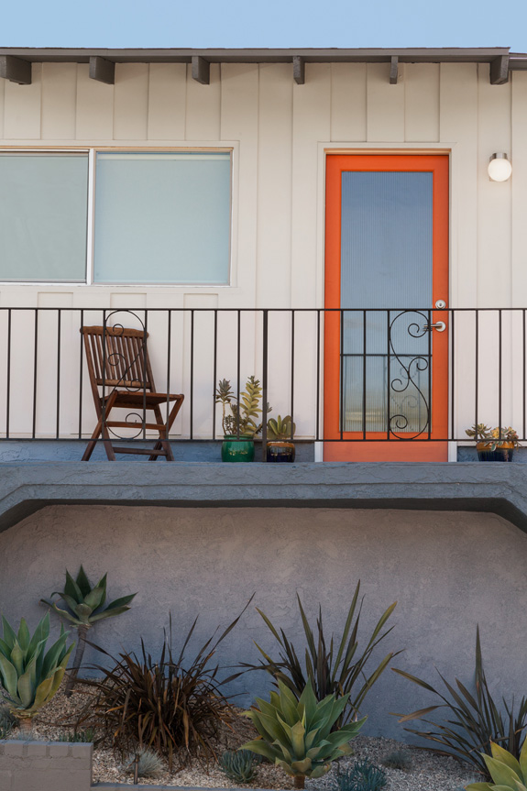
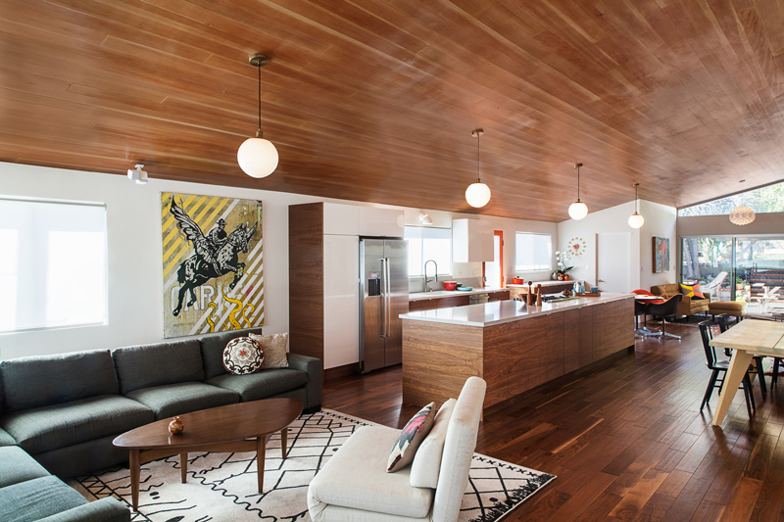
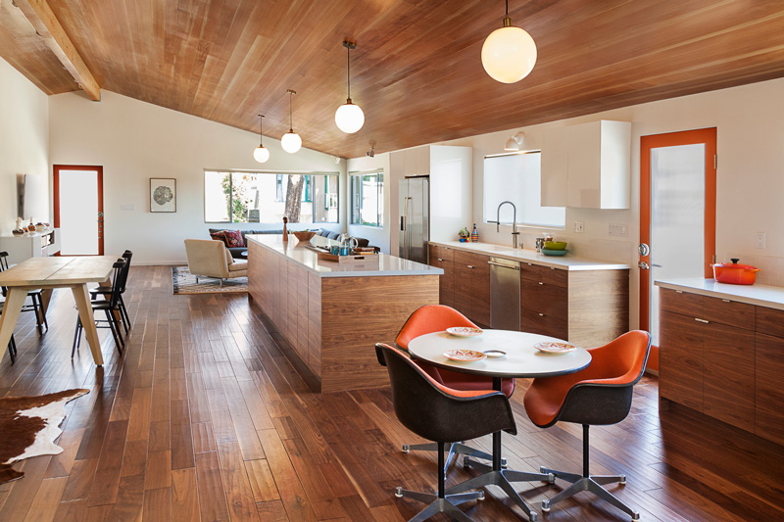
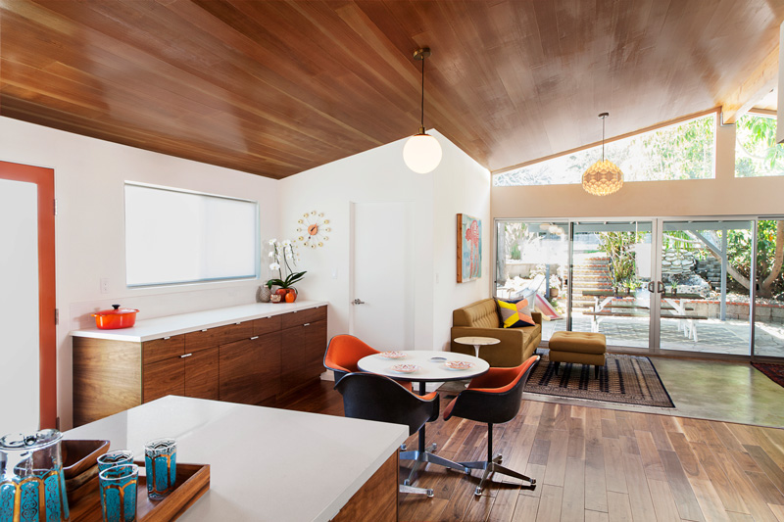
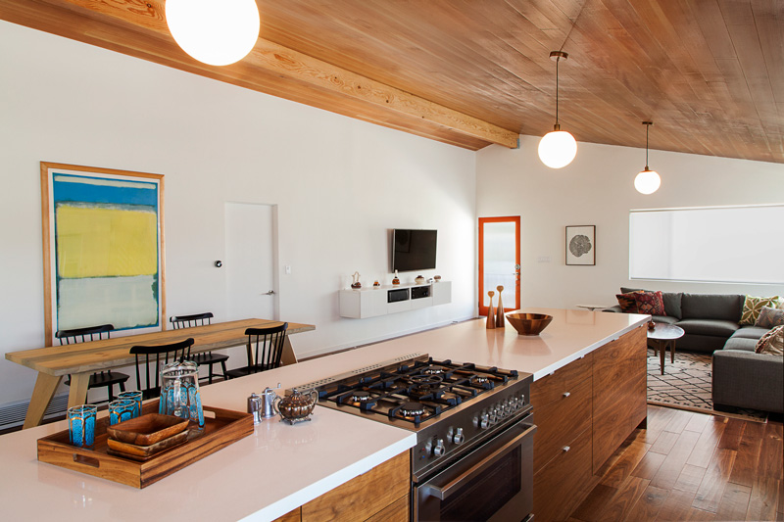
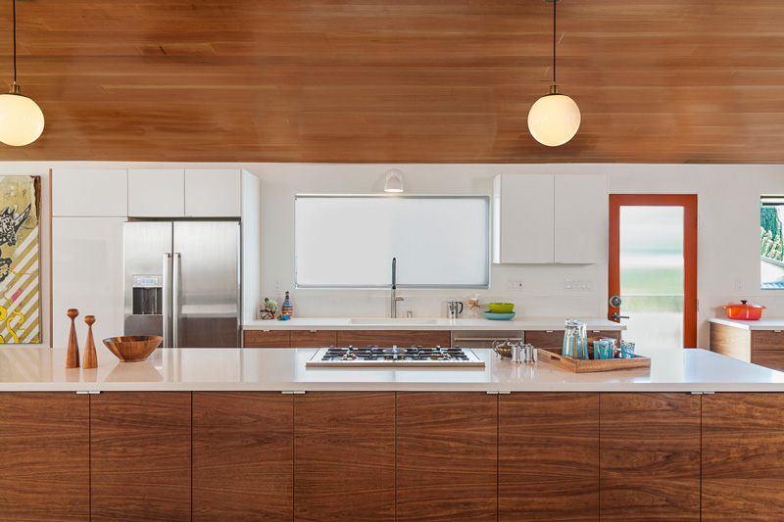
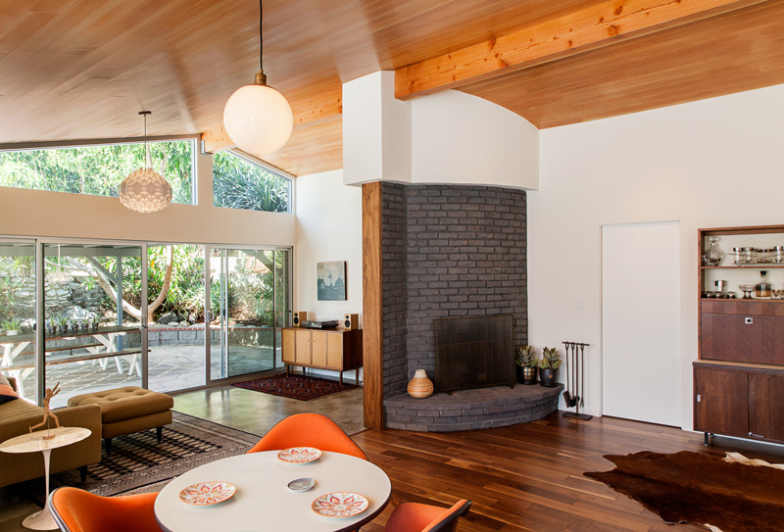
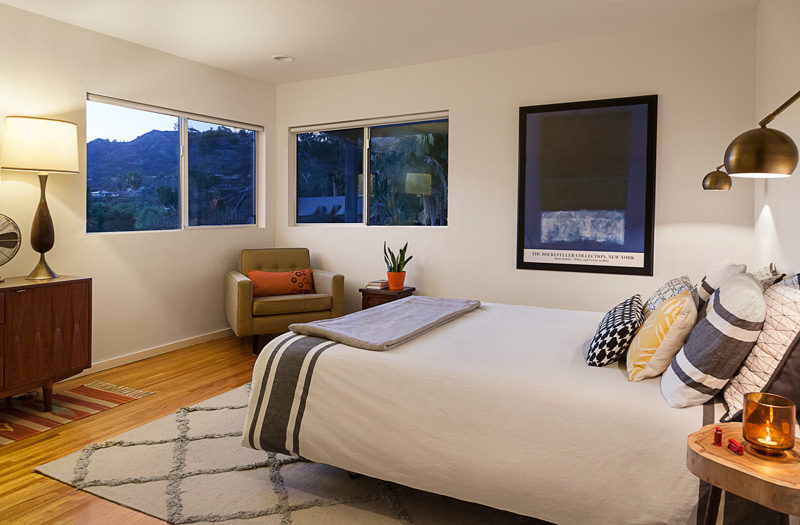
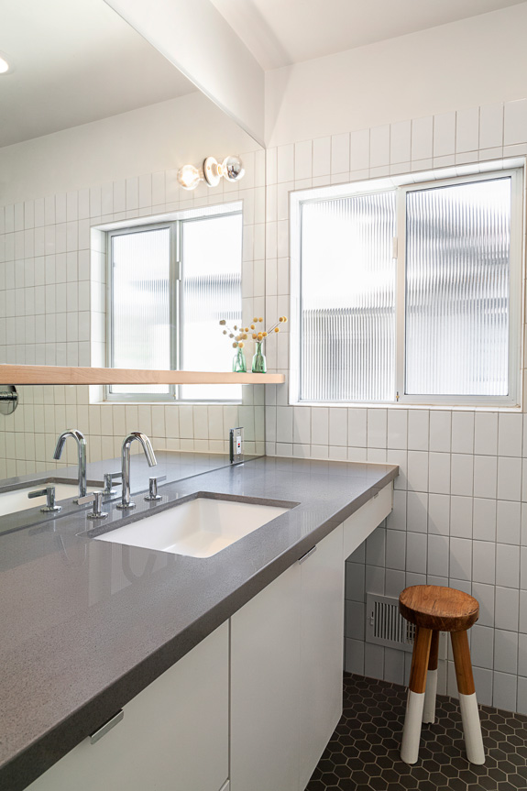


Jared Hayden says:
I love it. They've taken everything wrong about that house and spun gold from it. It must be fun to live there.
Emily @ Pretty Handsome says:
Swoon! Mid-century is my absolute favorite style.
Ivy Lane says:
So warm and inviting! Beautiful transformation!
Debra Kim 1956 says:
A fabulous space!
Would be great to see a floor plan.
KiM says:
Floor plan here
Axie says:
It's so not over done mcm. Classic and not filled to the rafters with every iconic piece from the era. Perfect.