The Ancient Party Barn
Posted on Fri, 15 Jan 2016 by KiM
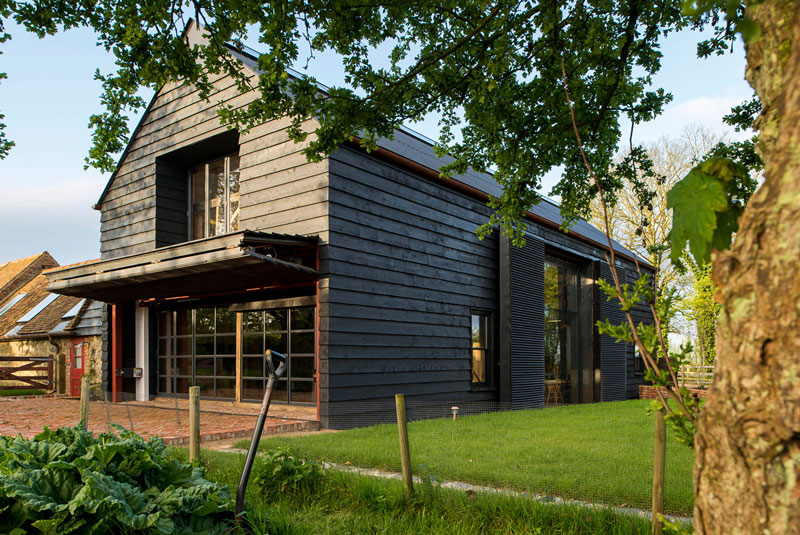
OMG I am in love. You all know how much we love a good conversion….. This award-winning conversion of an 18th century threshing barn, dairy and stables by London architecture and interior design firm Liddicoat & Goldhill is un-freaking-believable. Our task was to combine the quality of the surviving barn fragments with the texture and tone of their found materials. To maintain the barn’s brooding presence – and to provide security and a sense of protection from rolling Channel mists – the barn is usually kept in a closed state. However, industrial-scale kinetic mechanisms create openings that address key views into the countryside. Massive, insulated shutters recall the original barn doors, and protect a vast rotating window operated by an adapted chain-lift. To the East front, an American aircraft-hangar door allows the exterior to concertina upwards, creating a canopy over the dining terrace and revealing ribbon glazing within. A single rooflight, running the length of the main roof’s ridge provides steady ambient light to the living spaces.
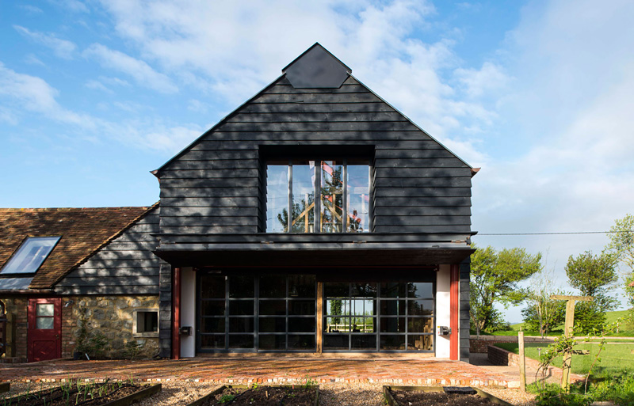
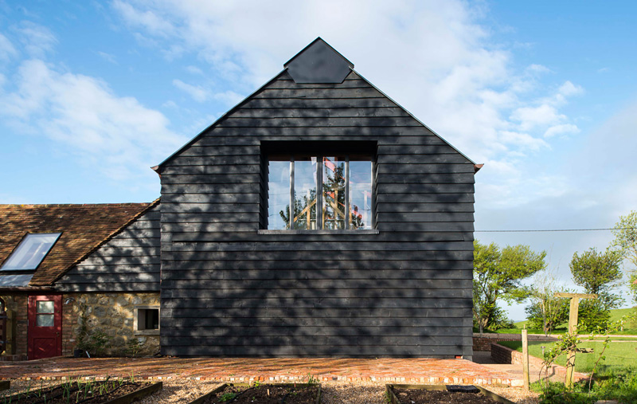
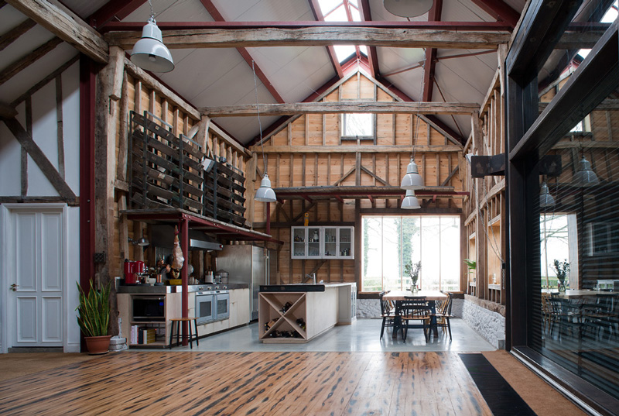
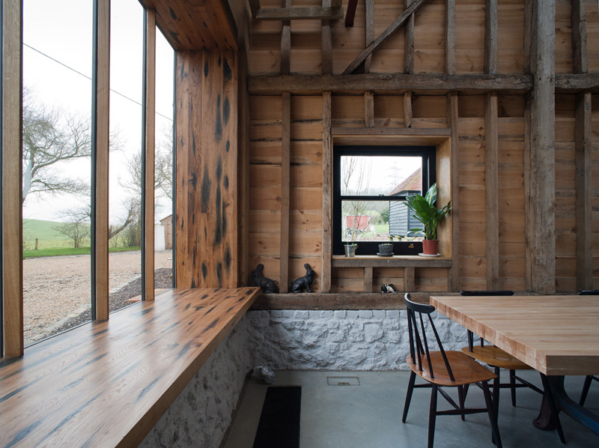
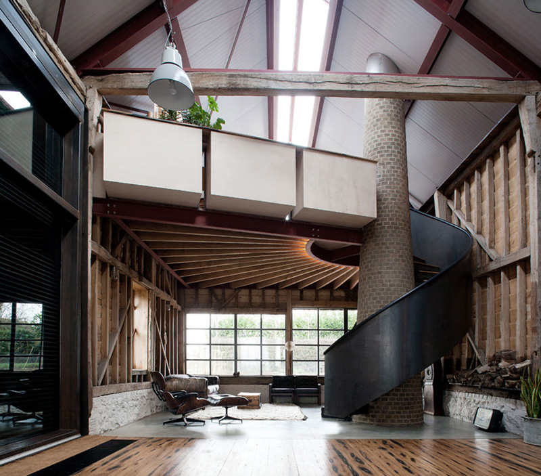
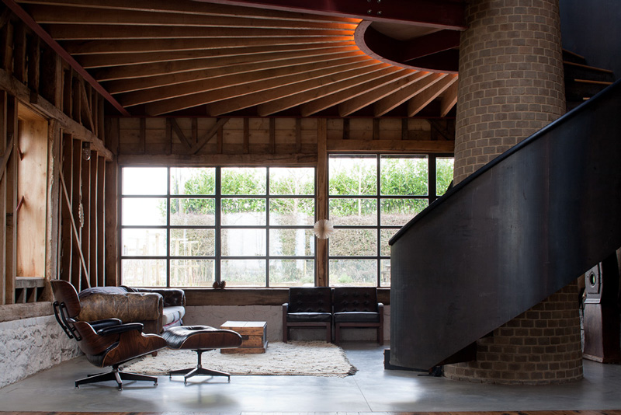
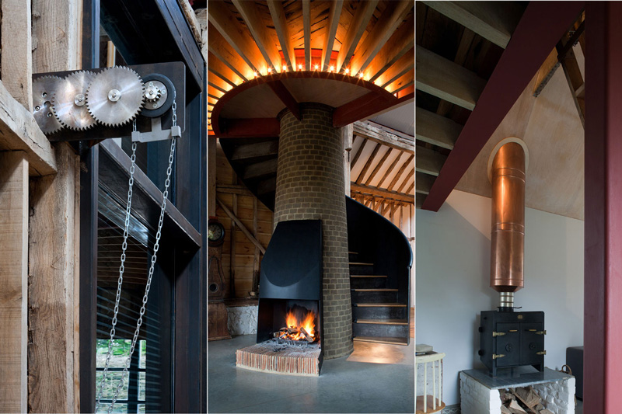
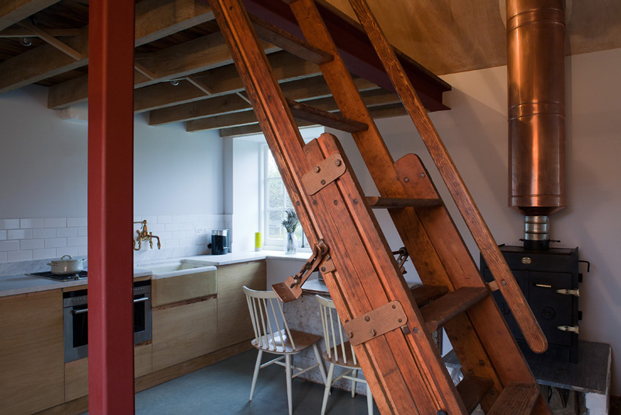
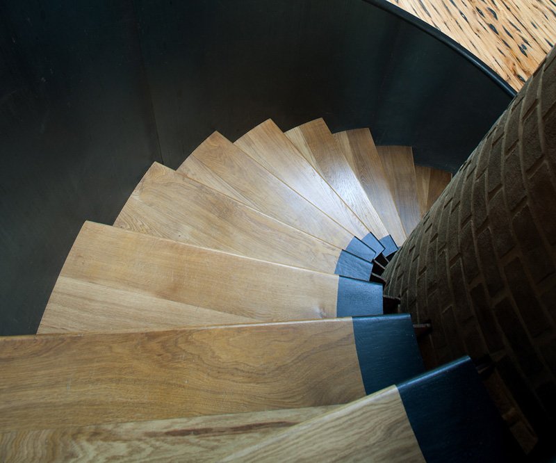
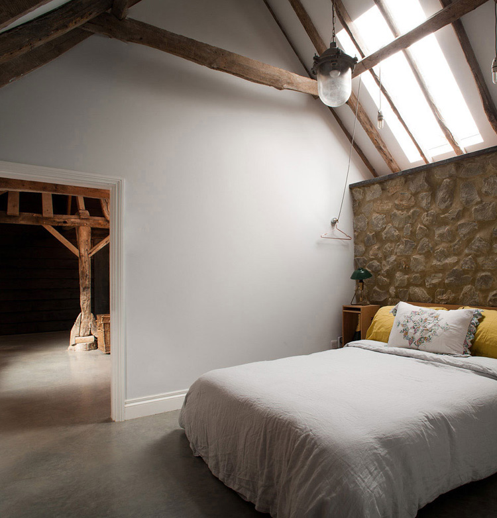
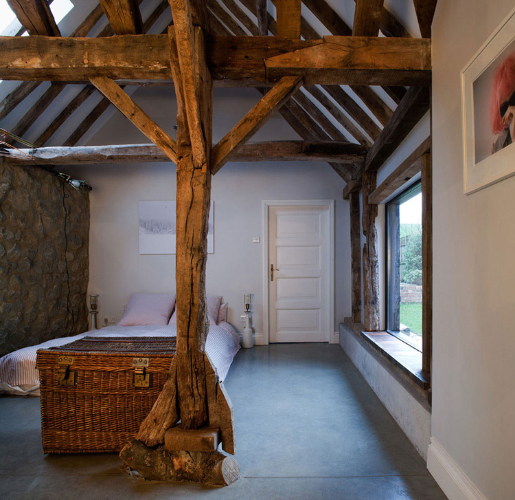
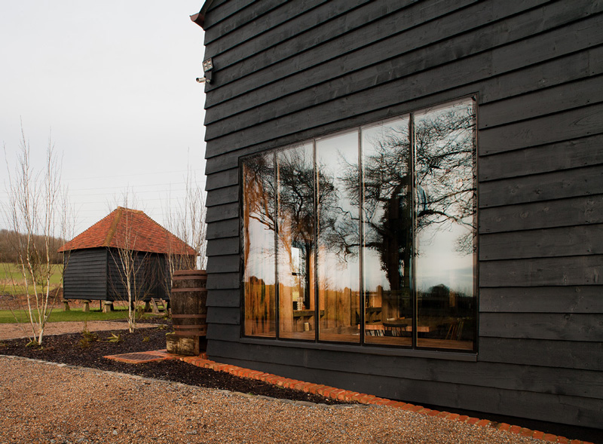
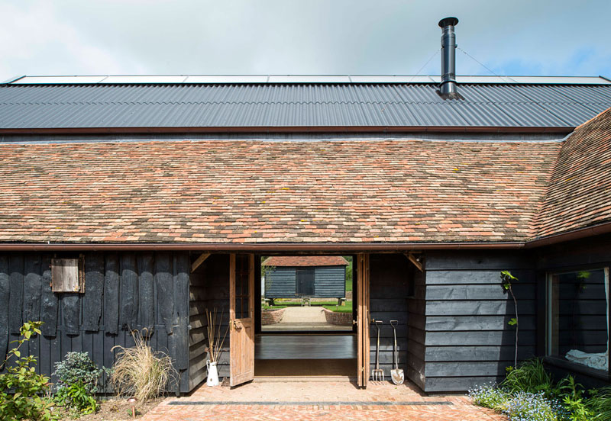
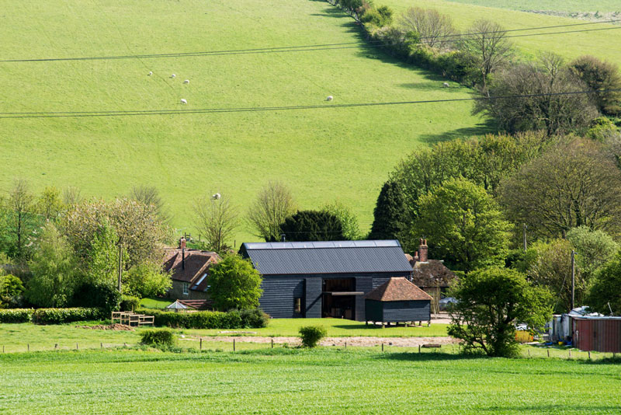


TANAVA says:
kásné