Minimalism in Melbourne
Posted on Wed, 20 Jul 2016 by midcenturyjo
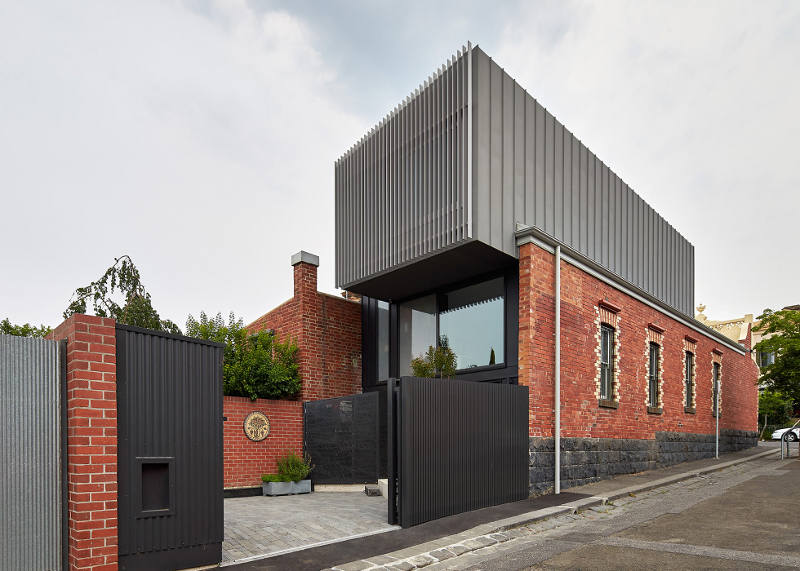
An imposing, modern extension to an old brick house in Fitzroy, Melbourne appears as if a metal box perches precariously on the roof. A series of levels cascading together with short flights of stairs and a double height void allow for “open plan” living which is light filled yet discreet. Playing with the juxtaposition of contrasts, positive and negative, open and closed, old and new has created a striking, minimalist home by Julie Firkin Architects.
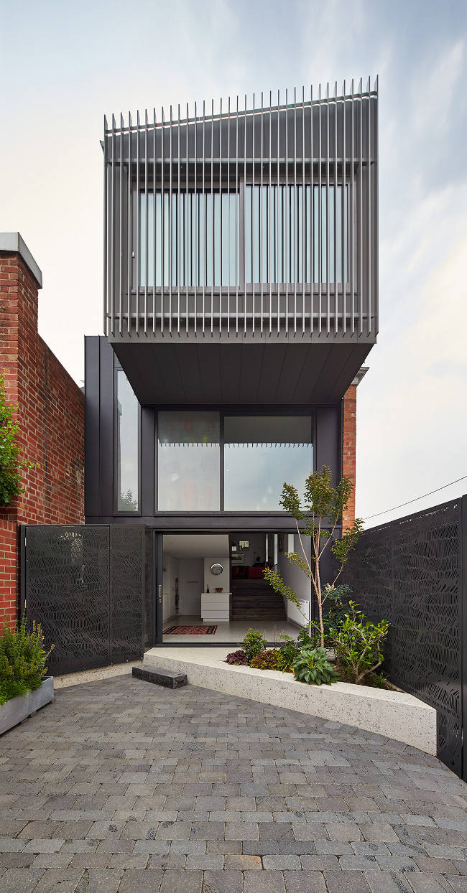
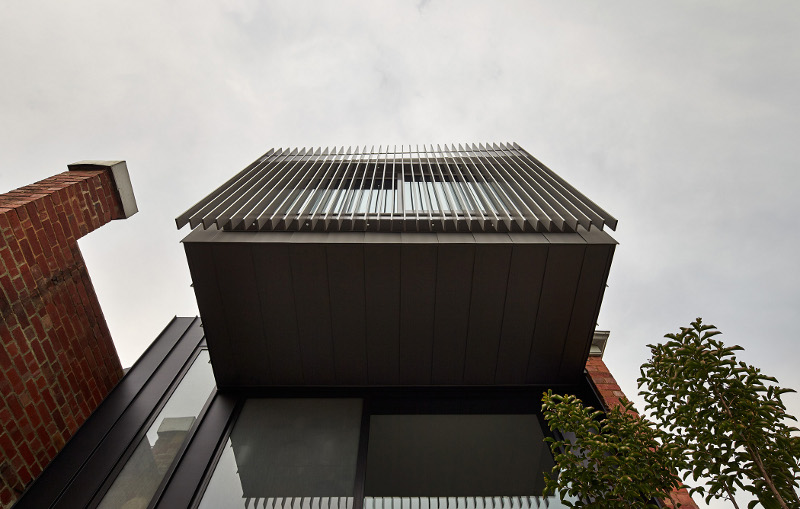
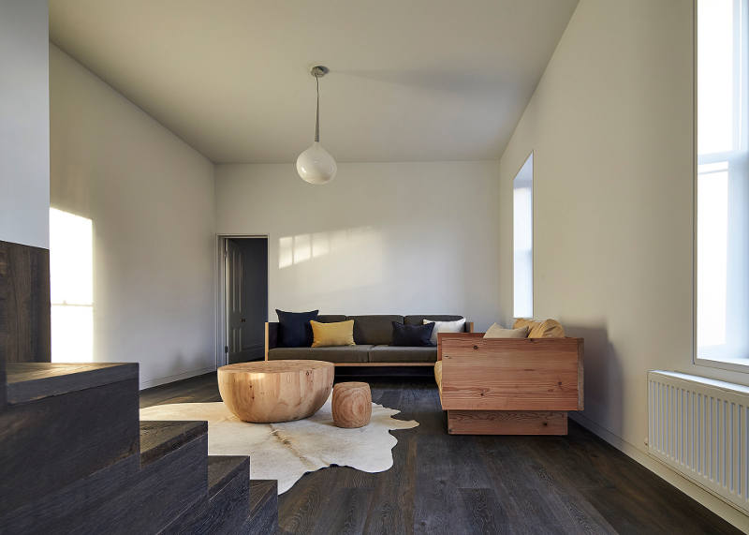
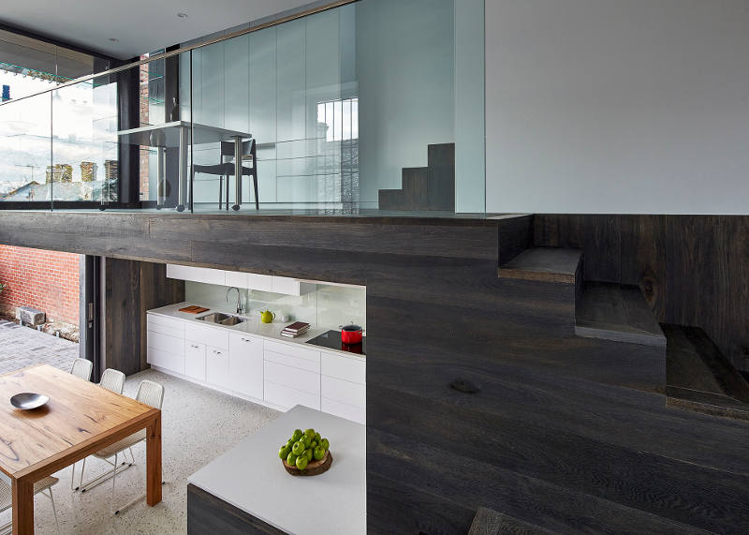
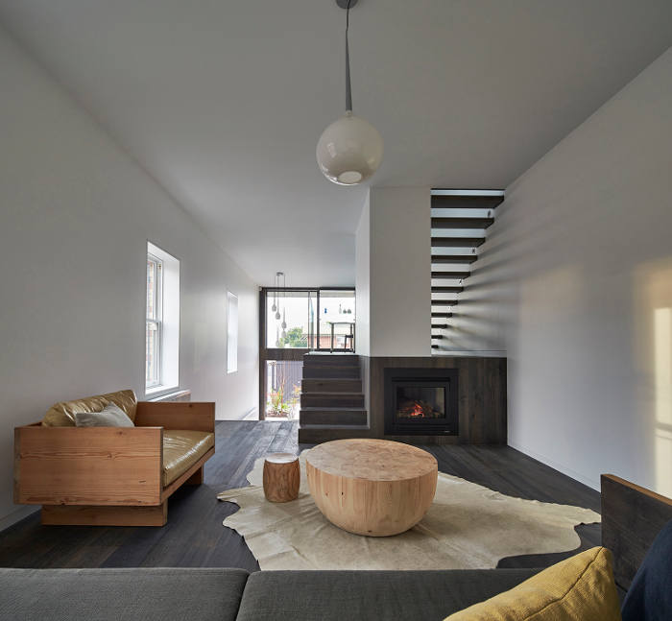
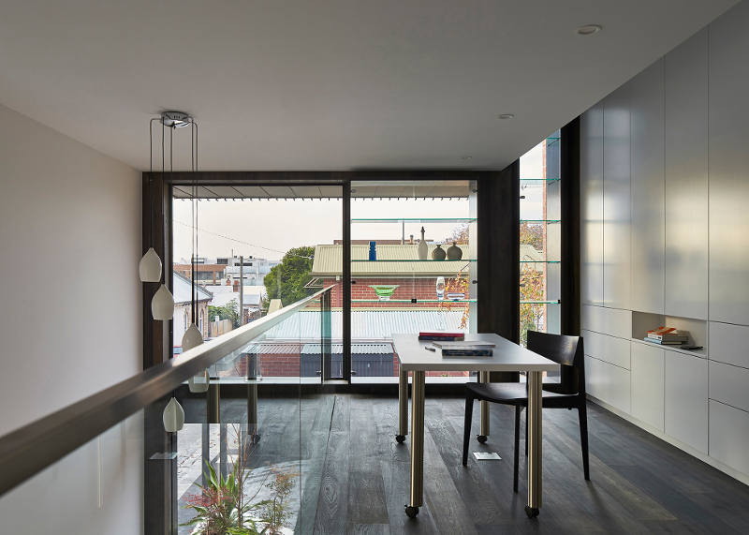
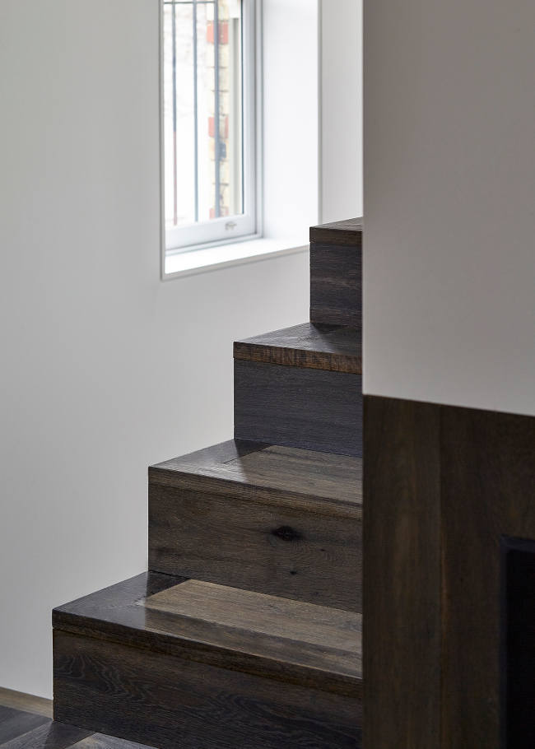

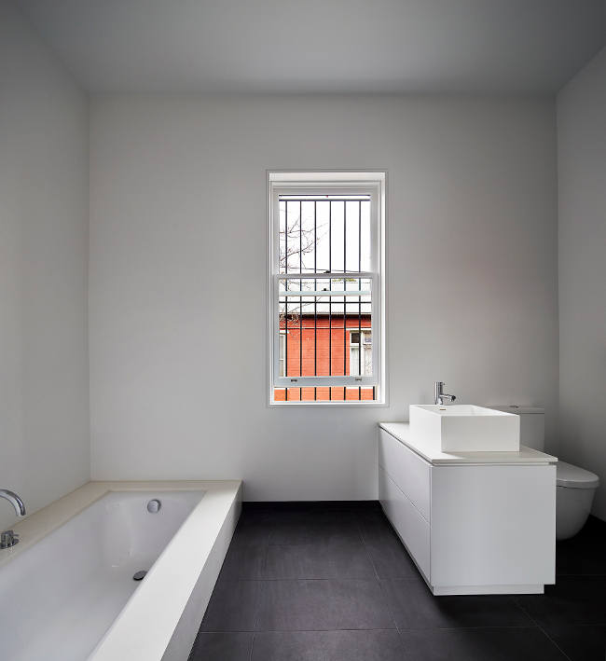
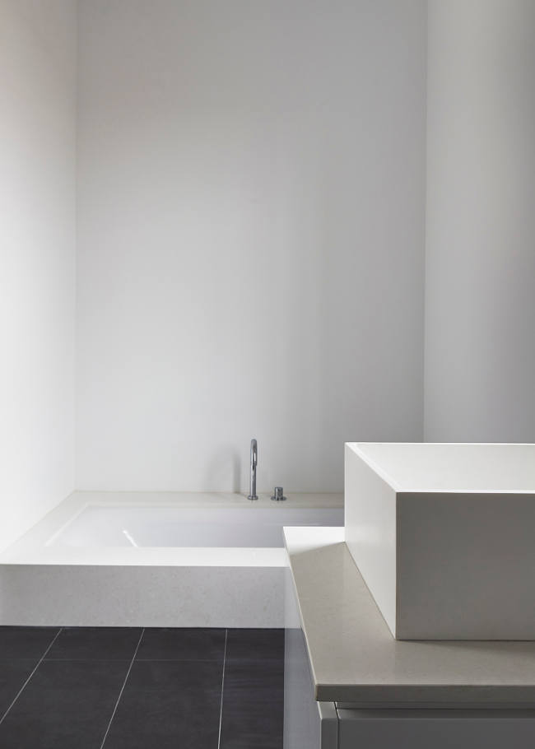


Anna L says:
Normally I like modern, but the photographs make me uncomfortable. In particular the bathroom reminds me of a cell. Maybe it is the bars on the window! What is missing is good lighting. With just a few pendants visible, it lacks warmth. This is probably a home that does not photograph well and is better in person.
Vicki says:
I think it's a fantastic, minimalist house! On the contrary to the above remark, I think the raw woods and hide give it a lot of softness.
I'd move in in a nanosecond!
axie says:
Oh, those stairs!
Ana Alves says:
It's fantastic! The photos where taken at different time, some probably before the owners moved in and that is why it doesn't feel warm and inviting, but that is just the decor, the architecture is fabulous. Well done!