The Courtyard House
Posted on Fri, 9 Mar 2018 by midcenturyjo
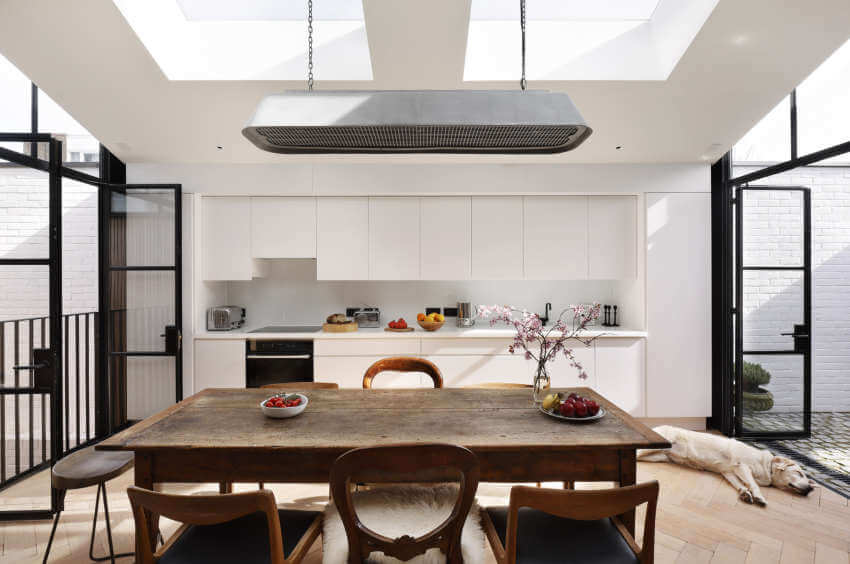
Built on the long, narrow site of a formed garage, this West London house is bright and light thanks to a series of courtyards and roof lights dictated by existing high boundary walls. The simple yet stylish interiors use a palette of white walls, oak floors, black framed windows and doors and cedar battens. The Courtyard House by architectural and interior design practice De Rosee Sa.
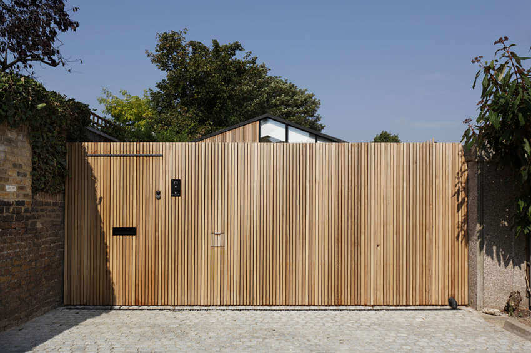
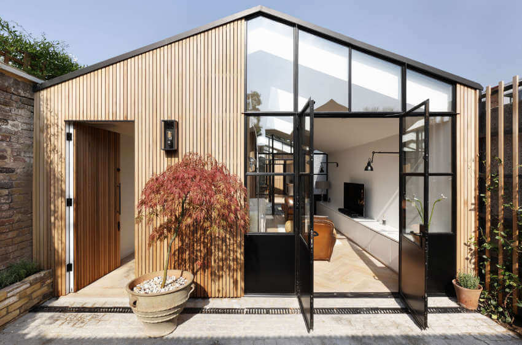

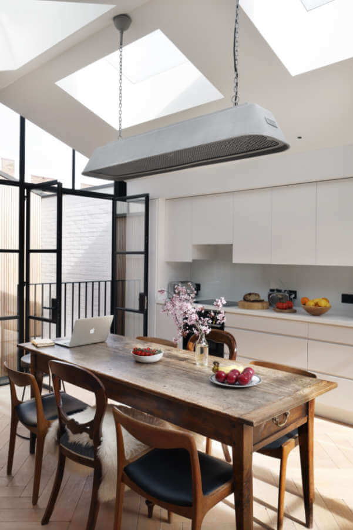
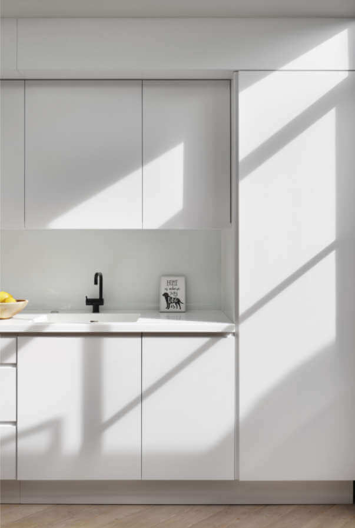
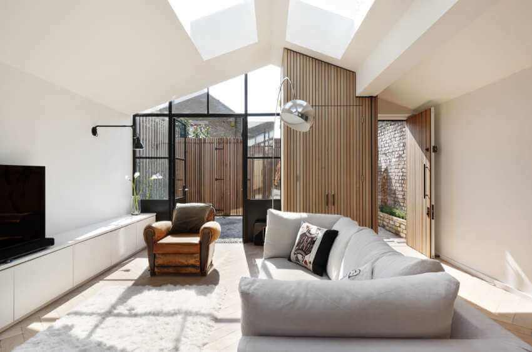
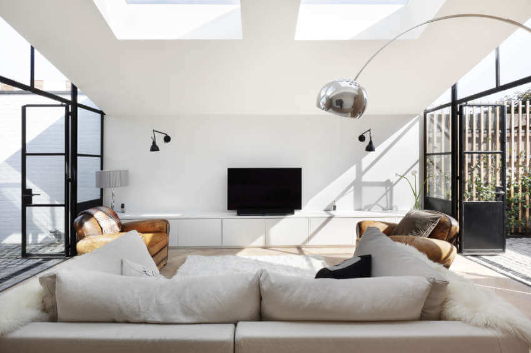
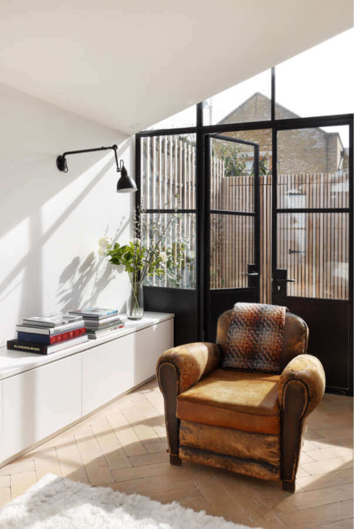
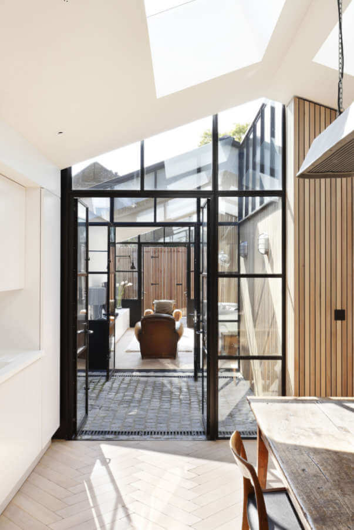
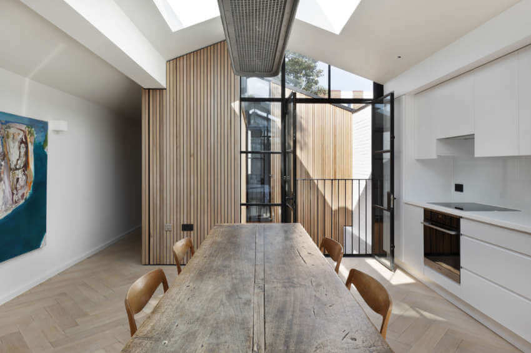
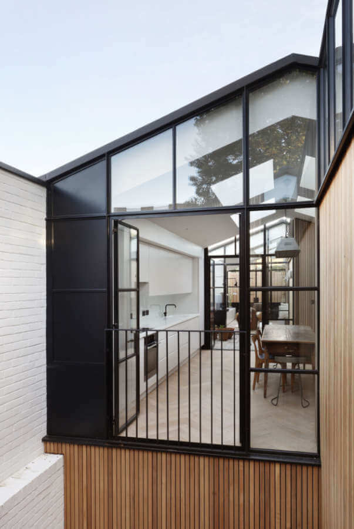
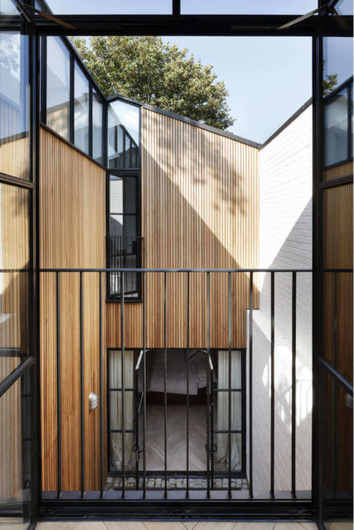
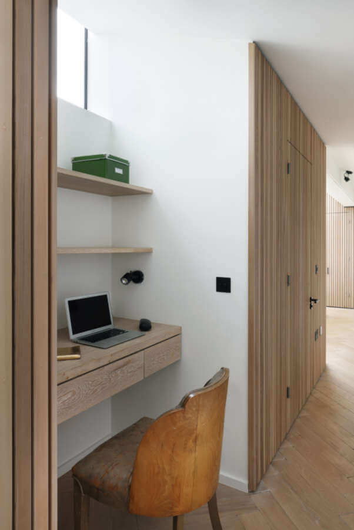
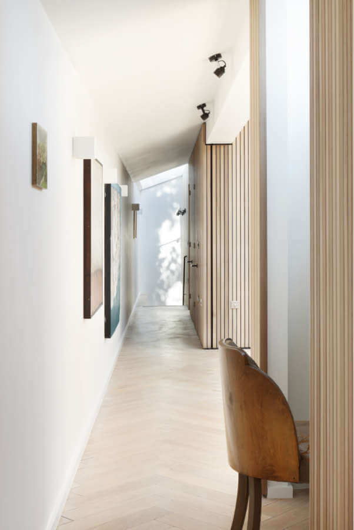
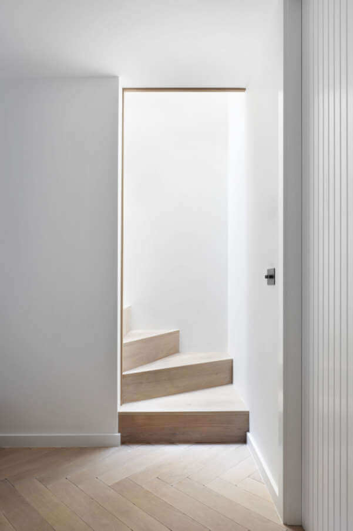
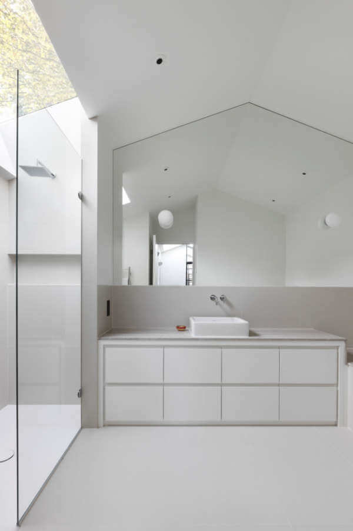
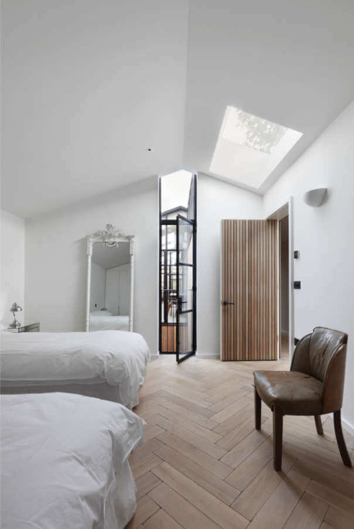
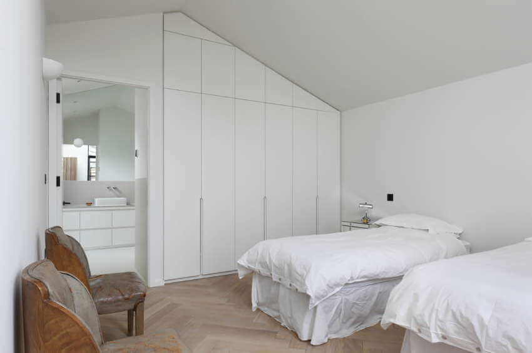
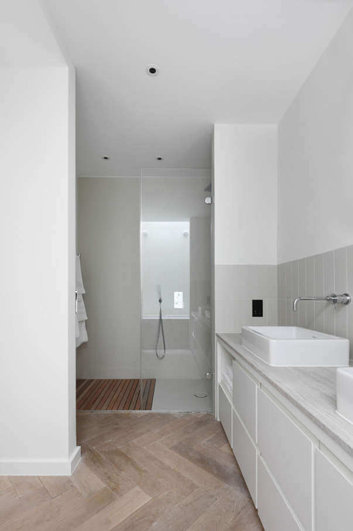
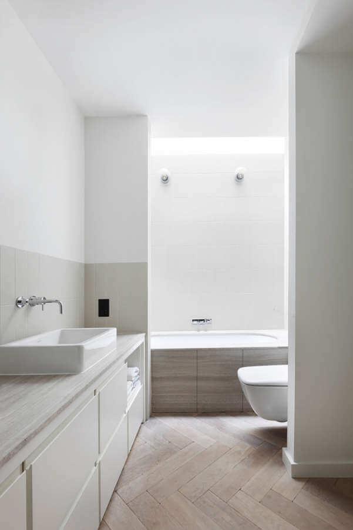
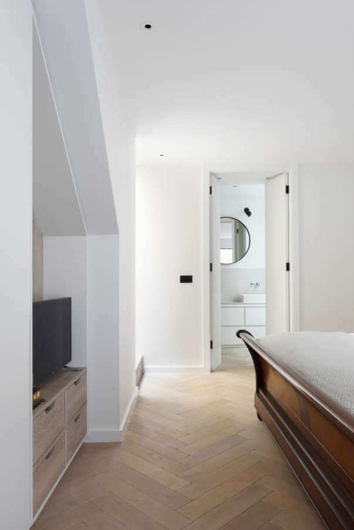


Kohl says:
Dream home *gosh* I love the warm tones, also those leather chairs look sooooo comfortable.
ru says:
Je t’aime. This post and the new look. Congrat and Well Done!
midcenturyjo says:
Thanks ru. Don’t forget to check out our new room category buttons at the bottom of the home page 🙂
ru says:
Noted Jo. Many thanks. Reliable as always.
Michelle says:
Just wanted to say how much I love the look and feel of the new website, as well as the gorgeous posts week after week. And the new room buttons are great too.
midcenturyjo says:
Thanks Michelle 🙂 and those room buttons are only going to get better with time.
Axie says:
Love the room buttons! I may never come out..
midcenturyjo says:
I’ll send in the rescue dogs if you’re not out by tomorrow. P.S. We have comment moderation on at the moment because we are being hammered by spam bots. That’s why your comment didn’t turn up straight away.
Axie says:
Ha! No problem- I’ll just do more looking and less jabbering till I know my way around better. I’m really loving the new format- thanks for what must have been a gigantic job!
ru says:
Je t’aime. This post and the new look of “our” blog. Congrats and Well Done!