Industrial vibes in an architect’s Montreal home
Posted on Fri, 14 Sep 2018 by KiM
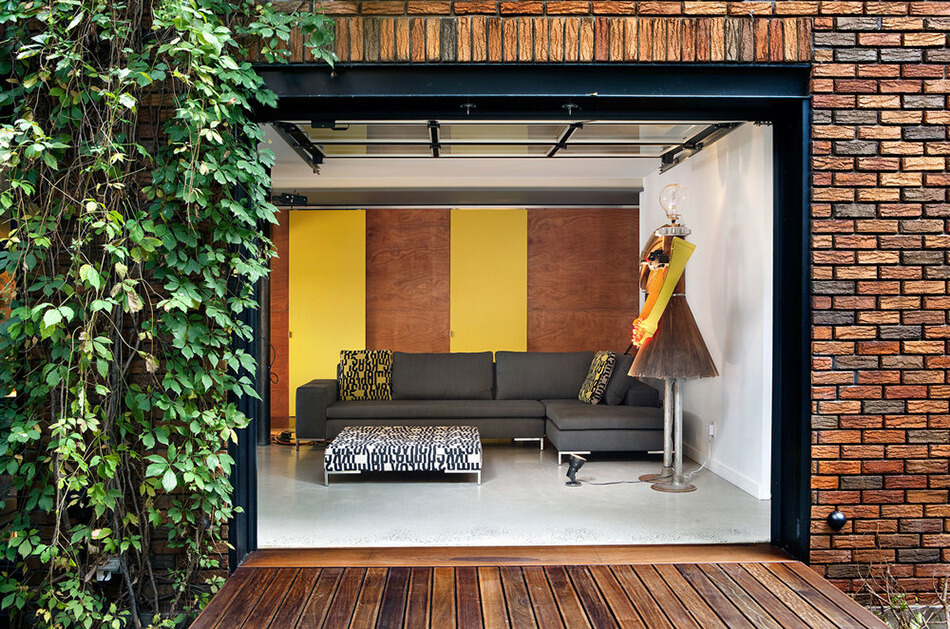
This industrial loft-y home in Montreal’s Mount Royal neighbourhood is the home and workspace of architect Natalie Dionne and her family. It’s brilliant U-shaped design allows the urban environment to be blocked off and for the outdoors to be enjoyed in peace. I love courtyards!! And with lots of sliding and garage-style doors, it brings the outside right in. In this climate, this is a unique feature that makes this a really special home.
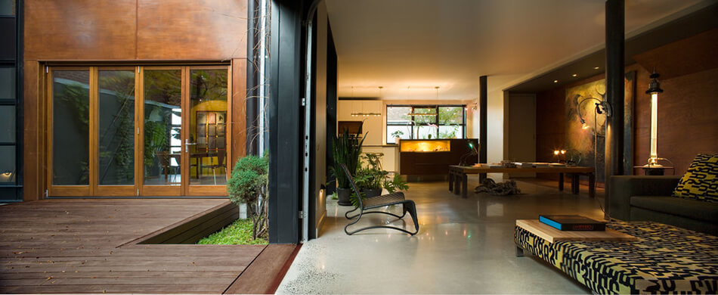
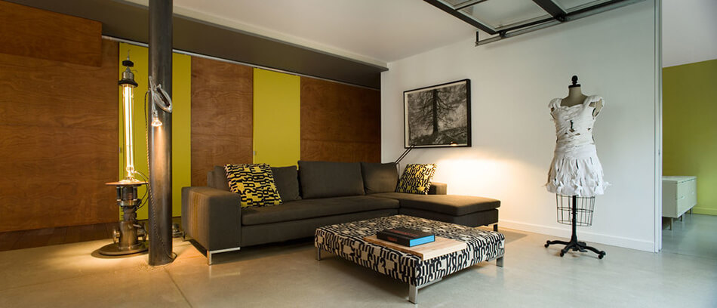
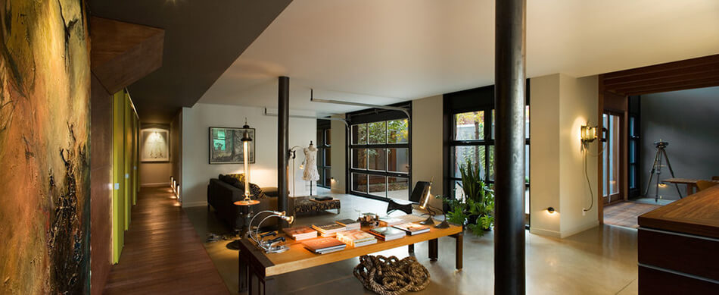
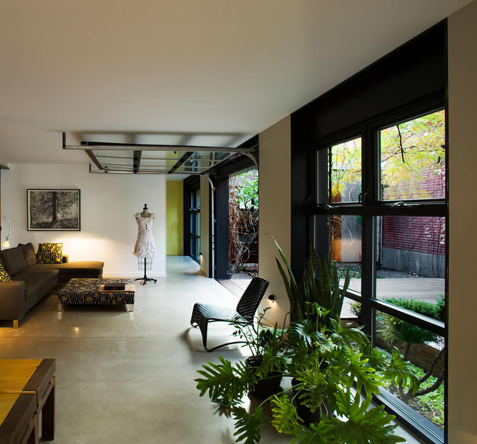
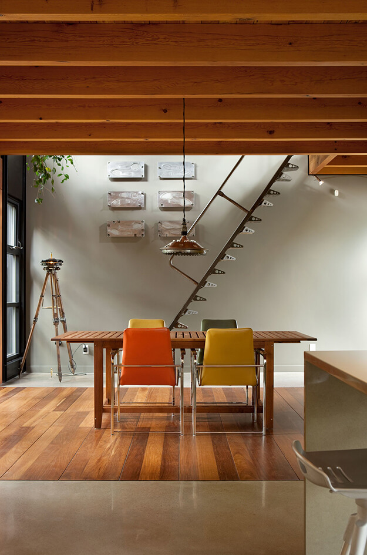
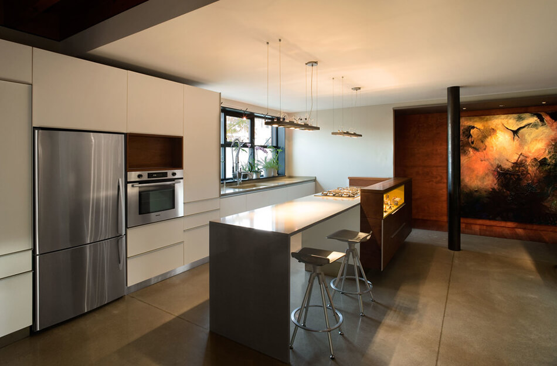
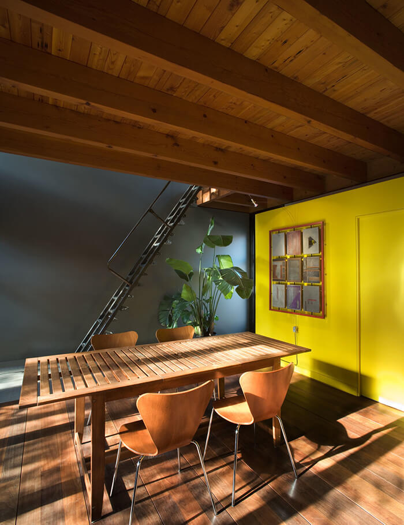
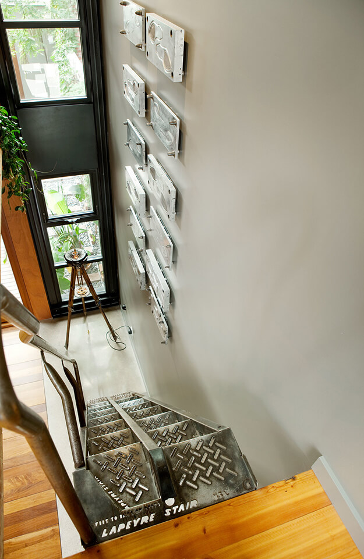
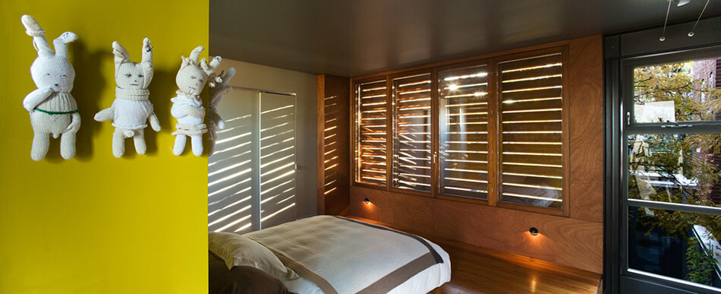
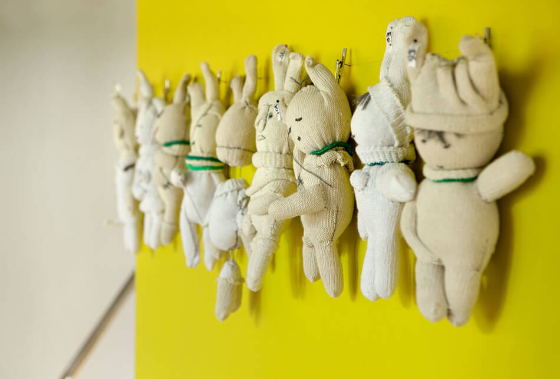
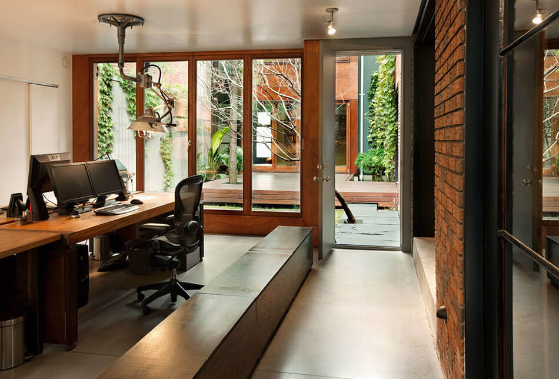
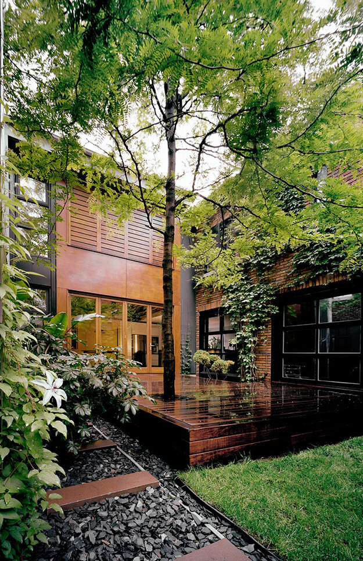
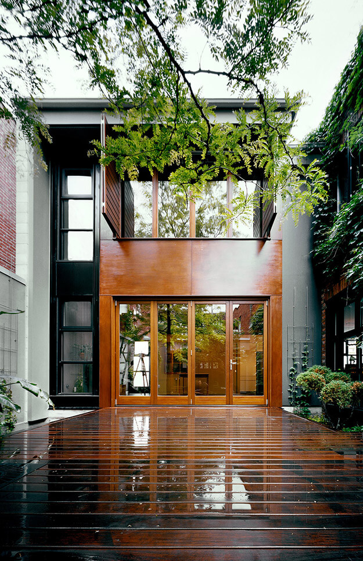
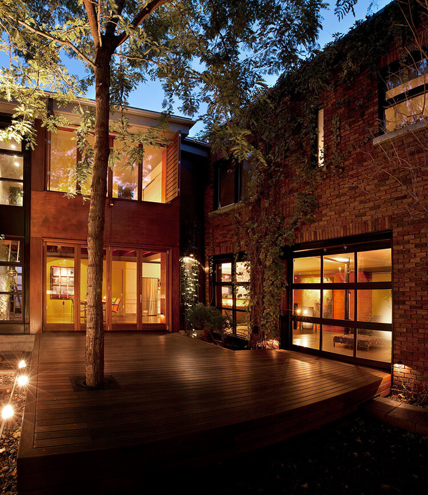
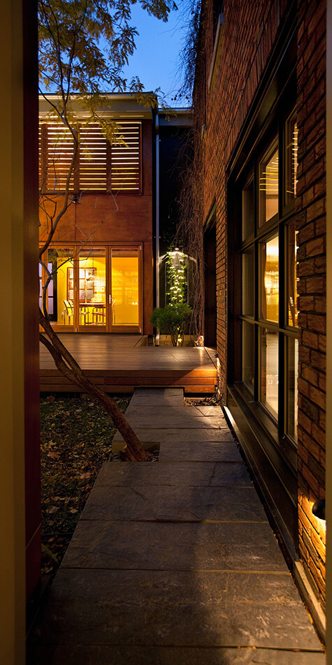
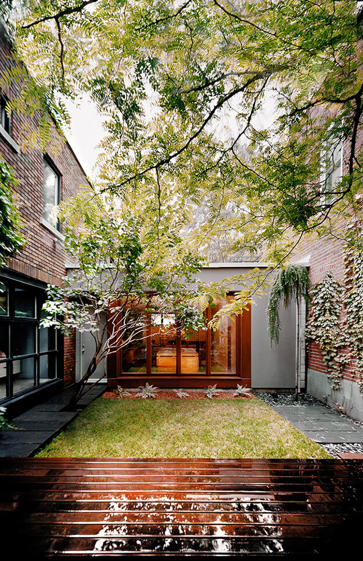
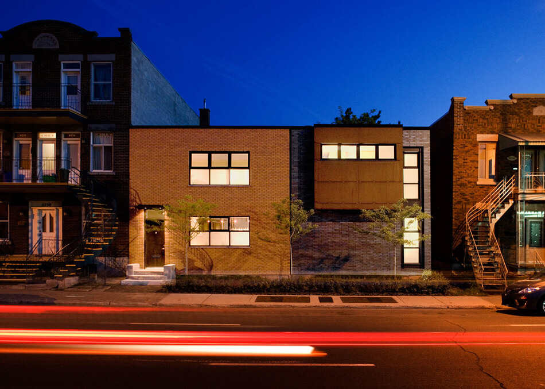



Katarina says:
Oh my, this is gorgeous! I love the unusual style, it’s so beautiful and unique. Industrial vibes everywhere, minimalism in some corners, jungalow flair here and there and the stunning patterns on the furniture. I’m head over heels for every inch of this astonishing home. Take me there, please 🙂
Lisa T. says:
Wow, really dramatic and different but still fitting in with the neighbourhood. Love seeing stuff from Montreal 🙂
jared hayden says:
There is much to love about this gorgeous home, but the dressmaker dummies bring it down a notch. Also, I always wonder how many people have killed themselves on those left foot/right foot stairways.
Moyra says:
A very considered, usefully laid out home. How ever do you get away with installing those dangerous stairs? No small children allowed? Building control would not permit these in a new build in the UK. And, what on Earth are those scary, strangulated, knitted dolls doing hanging in a bedroom? For nightmares on demand?
Tom says:
Very nice interior