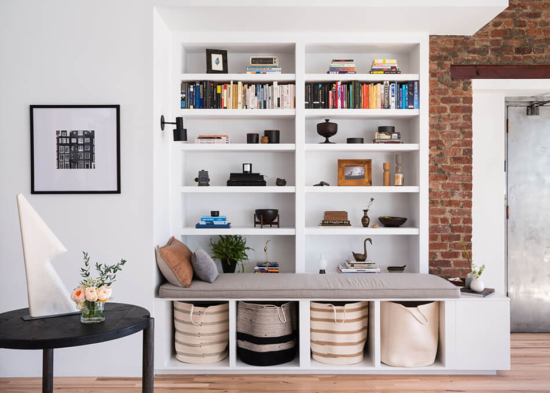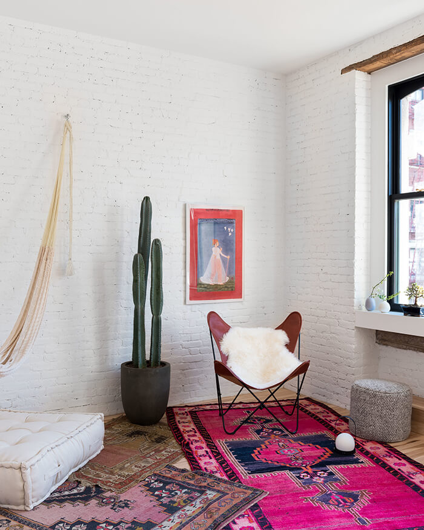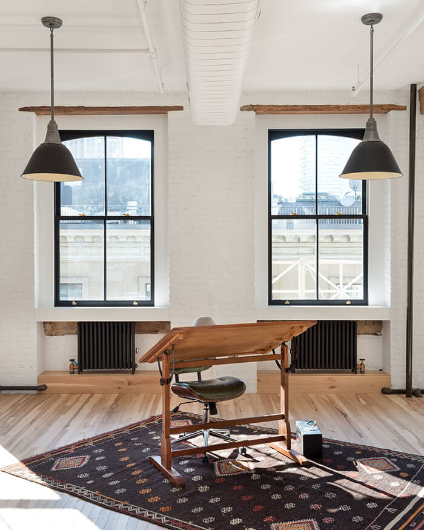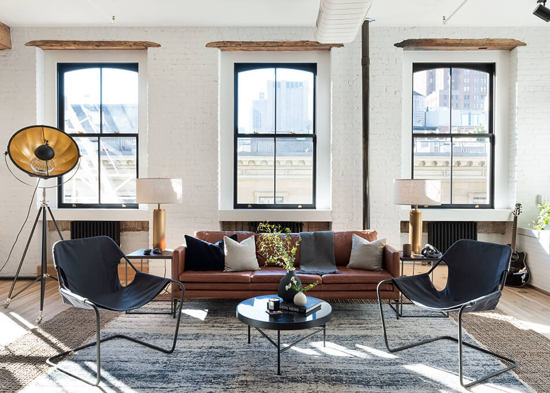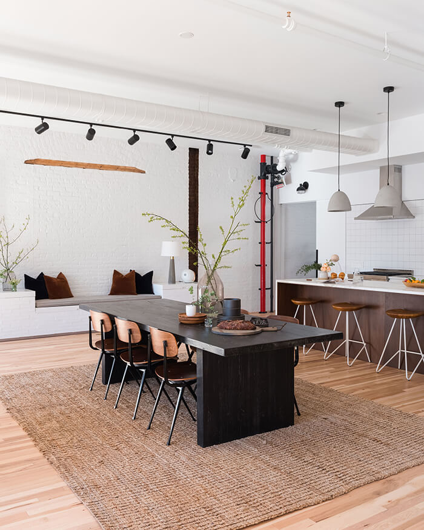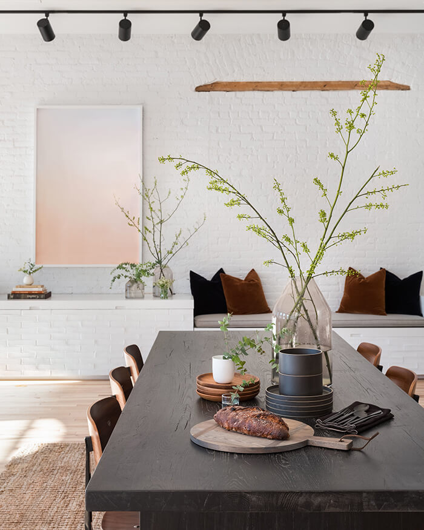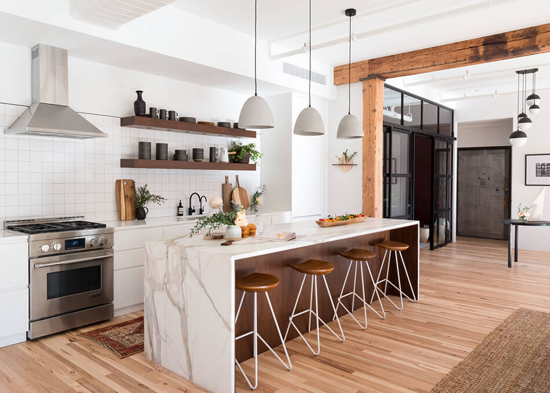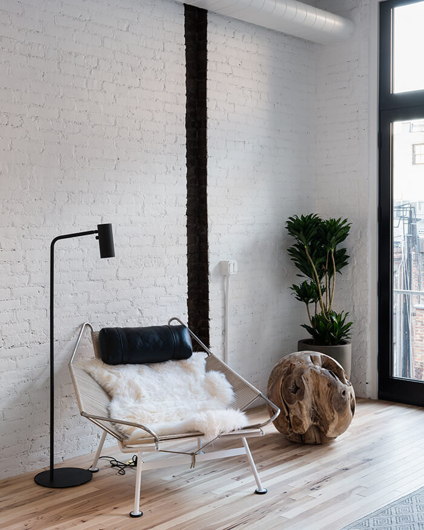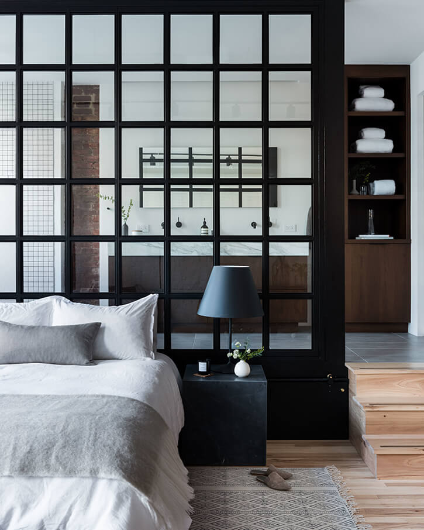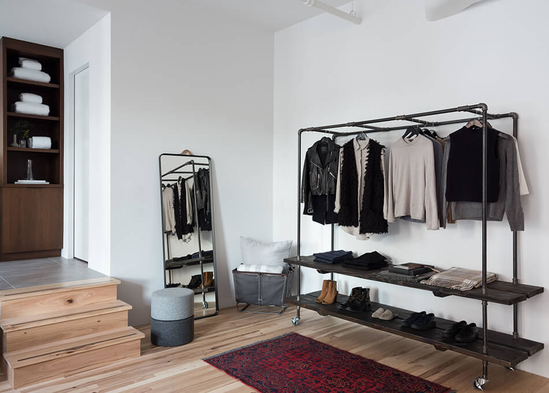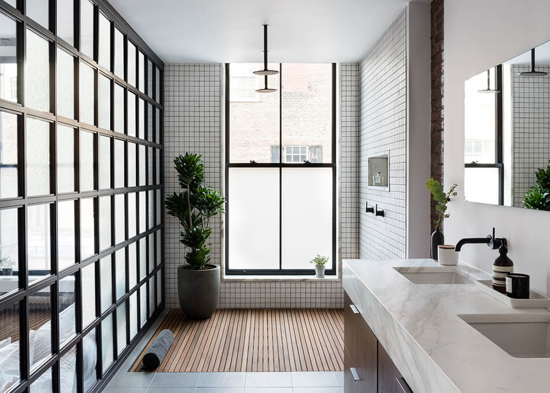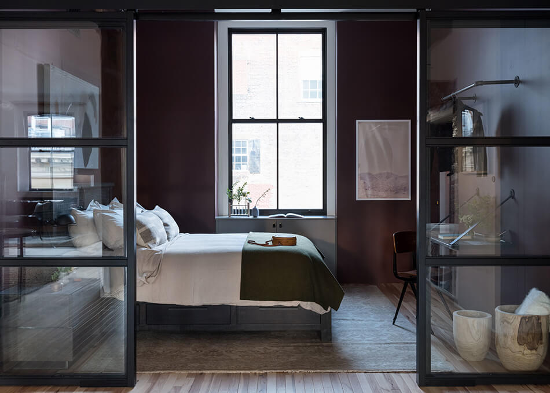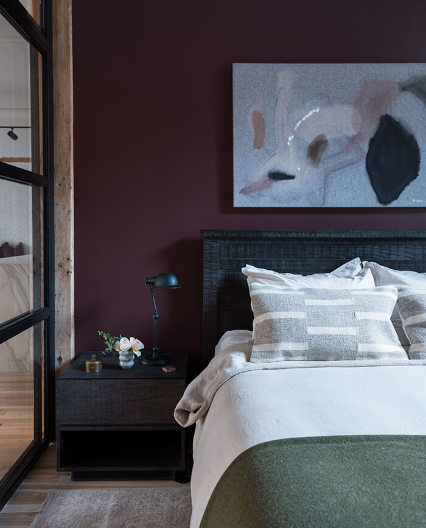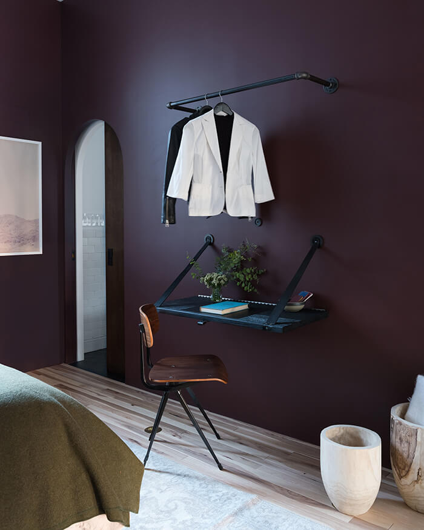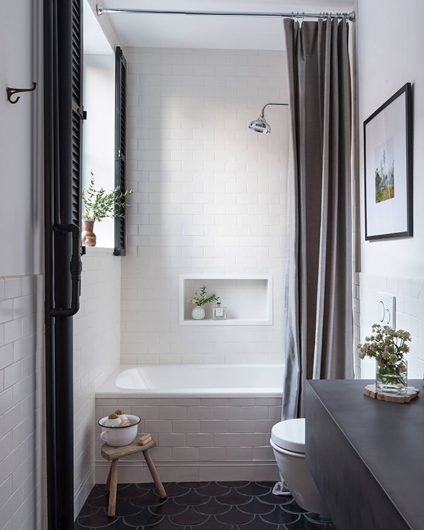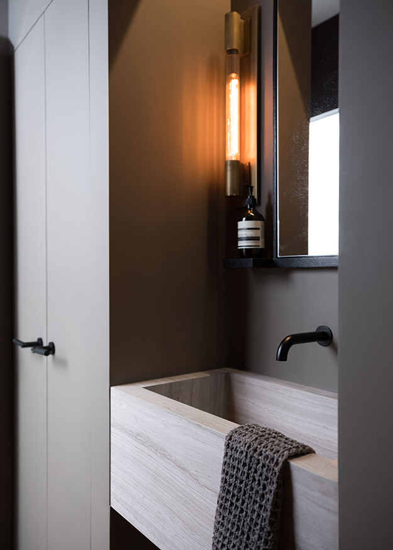An industrial SoHo loft
Posted on Tue, 27 Nov 2018 by KiM
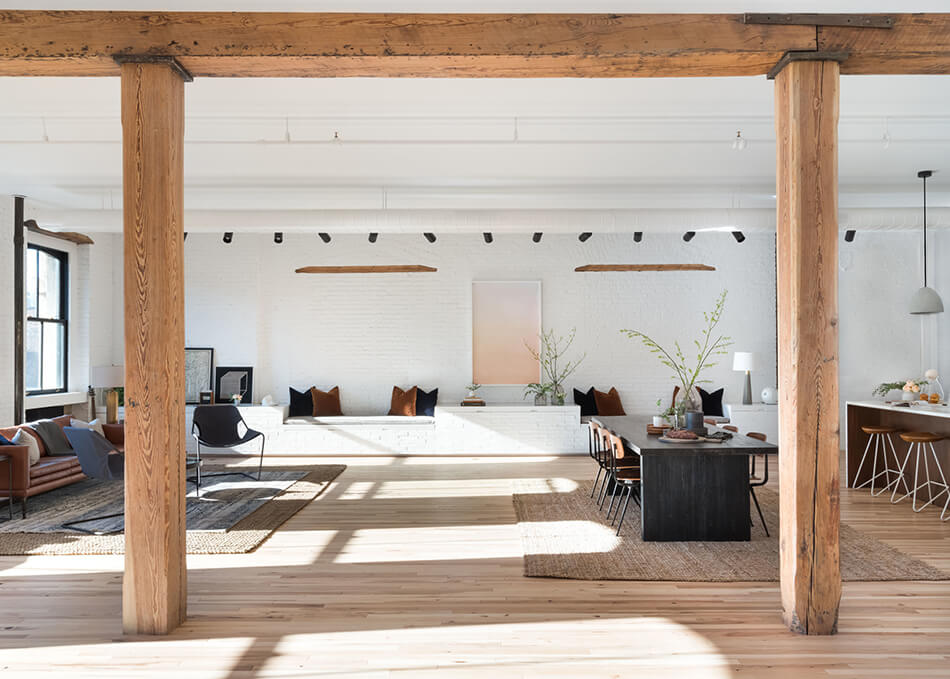
Dream loft alert!!!! Tucked away in Soho overlooking lower Manhattan’s skyline, a beautiful cast iron front is included with this landmark early 20th century building that predates steel’s rise to supremacy. With bones to prove its authenticity, this loft is equipped with the original elevator opening directly into the living space appointed with original timber beams and columns, pine lentils above each window and refurbished radiators. We managed the 2,800 square foot full floor renovation that required serious know-how on original architecture and how to refurbish elements we felt were critical to the authenticity of Soho’s design ethos. We salvaged all the brick and timber by carefully chipping away inches of stucco, sandblasted and repainted all of the radiators in a deep space black, introduced new floors, but kept the signature 2 ¼” width, stripped and exposed the stairwell and elevator door to its true steel form, and opened the space to be an adaptable, open concept unit, down from 7 small rooms. Blackened steel compliments the warm natural materials throughout while all of the furnishings were layered in as the build unfolded, including some elements our client procured while traveling. Designed by Becky Shea.
