A modern extension for modern family living
Posted on Thu, 18 Apr 2019 by midcenturyjo
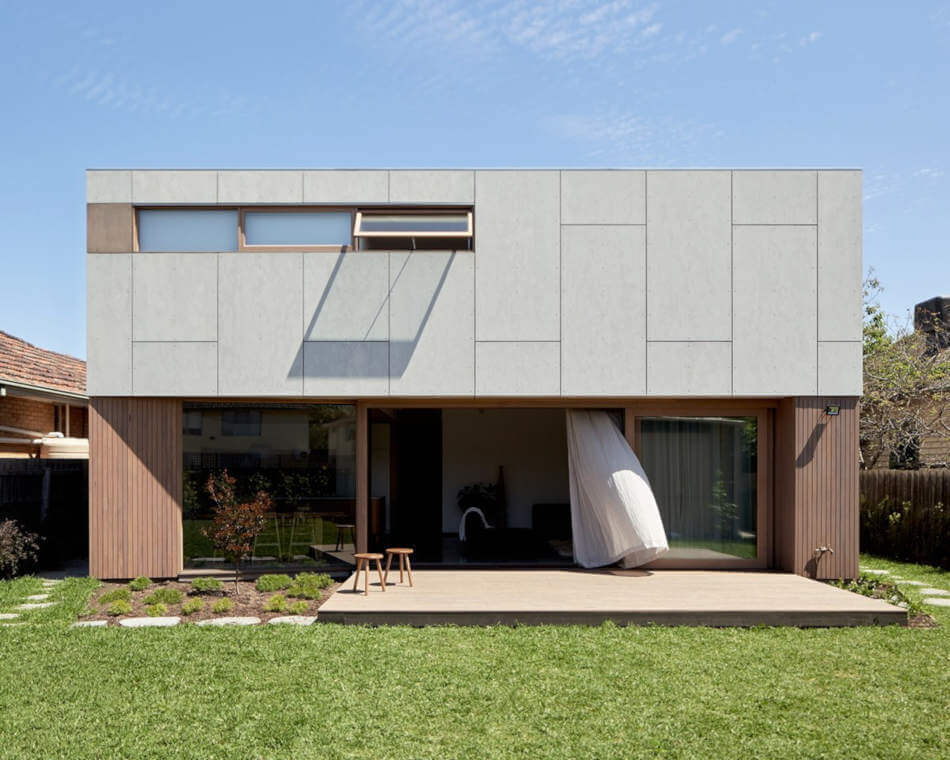
“A rear extension consists of timber and cement sheet cladding, which is given nuance through minor alterations to its simple form: a curved corner softens the entry experience, a folded line of north-facing glazing provides a functional eave, and glazing is located to moderate light and frame views. Inside, generous living spaces are conducive to casual family life. Different living zones are created through gentle interventions: gentle light on entry shifts to a bright double-height family room, changes in material create warmth, and small nooks are suited to impromptu reading and resting.”
A modern extension for modern family living. Thornbury House by Melbourne-based Olaver Architecture.
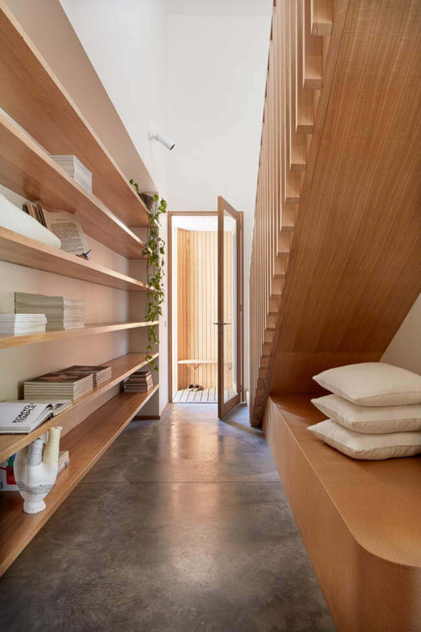
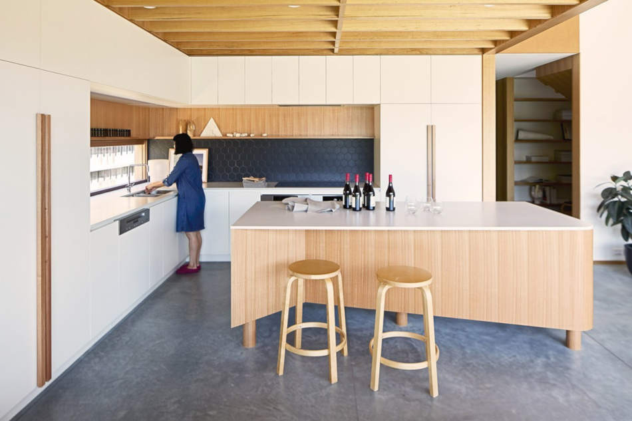
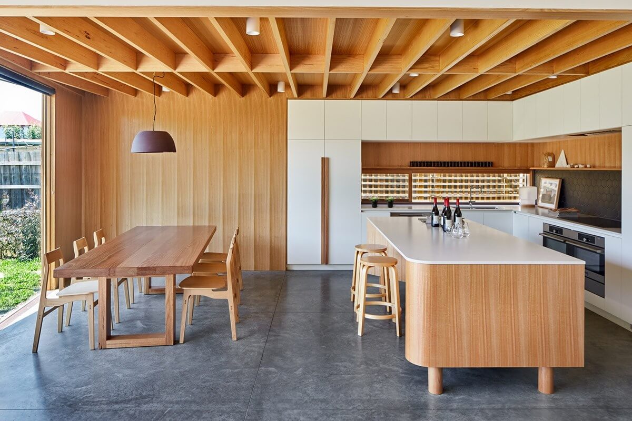
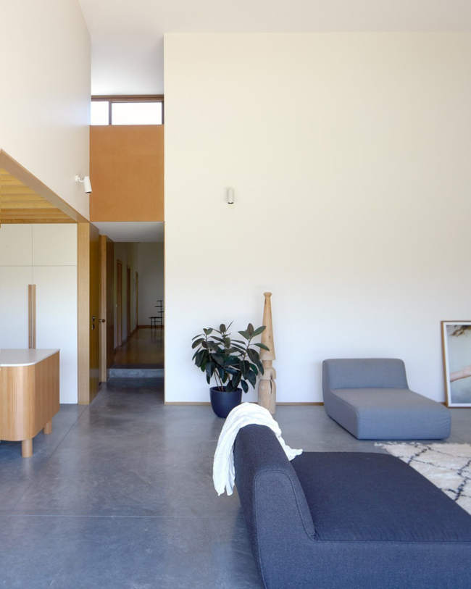
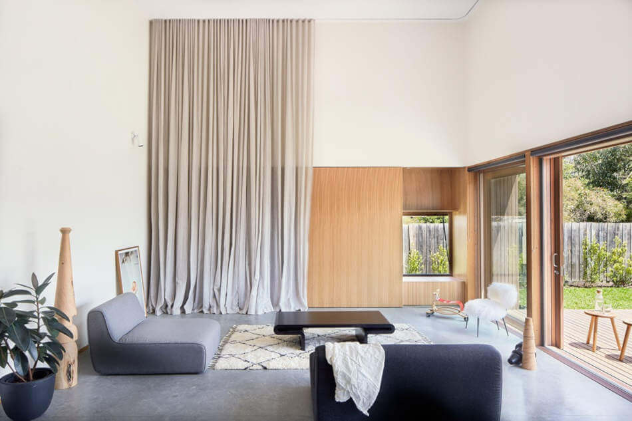
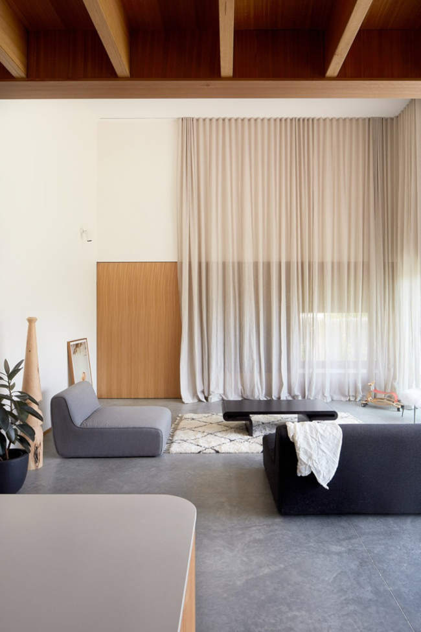
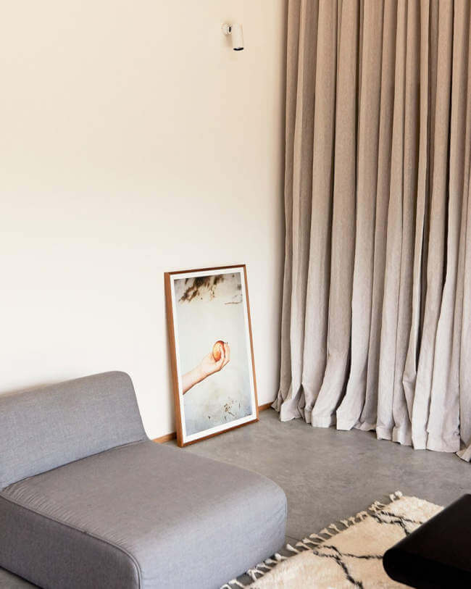
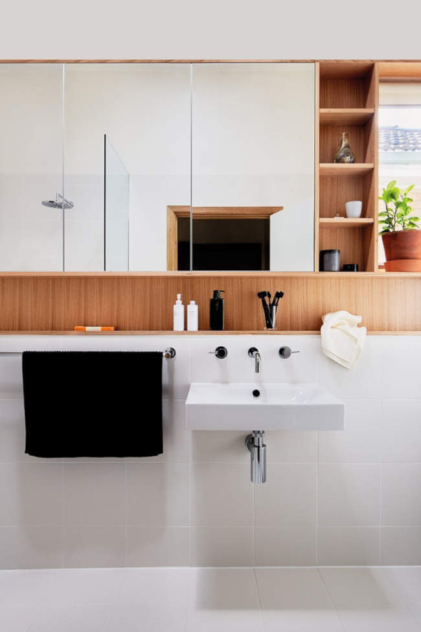
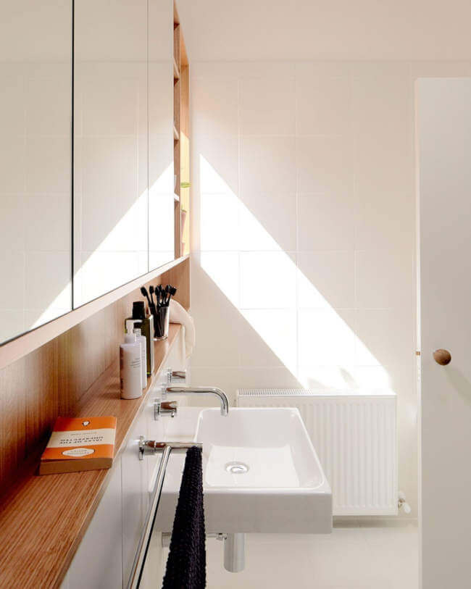
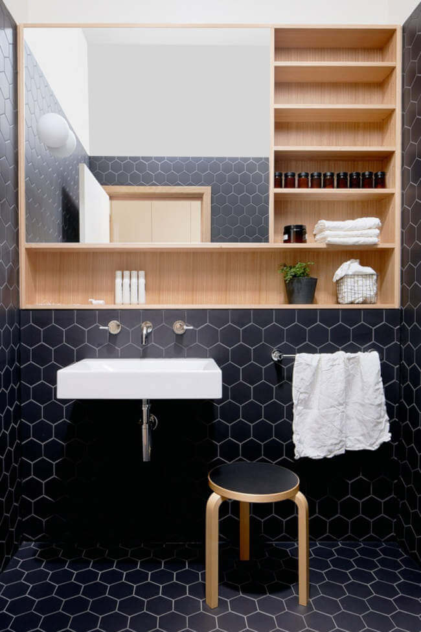
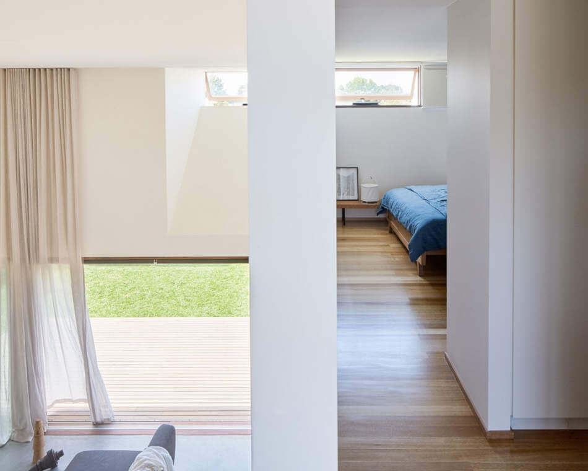
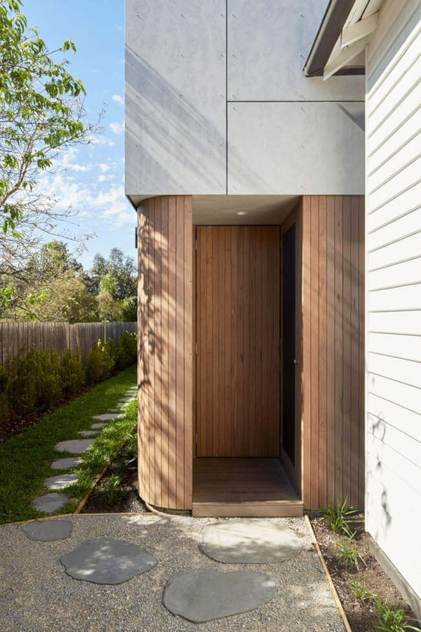
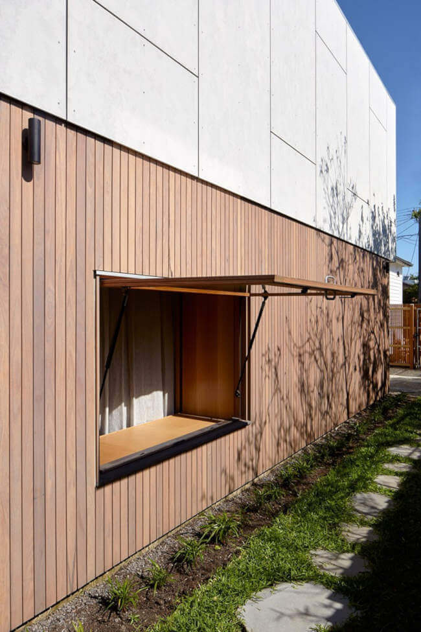
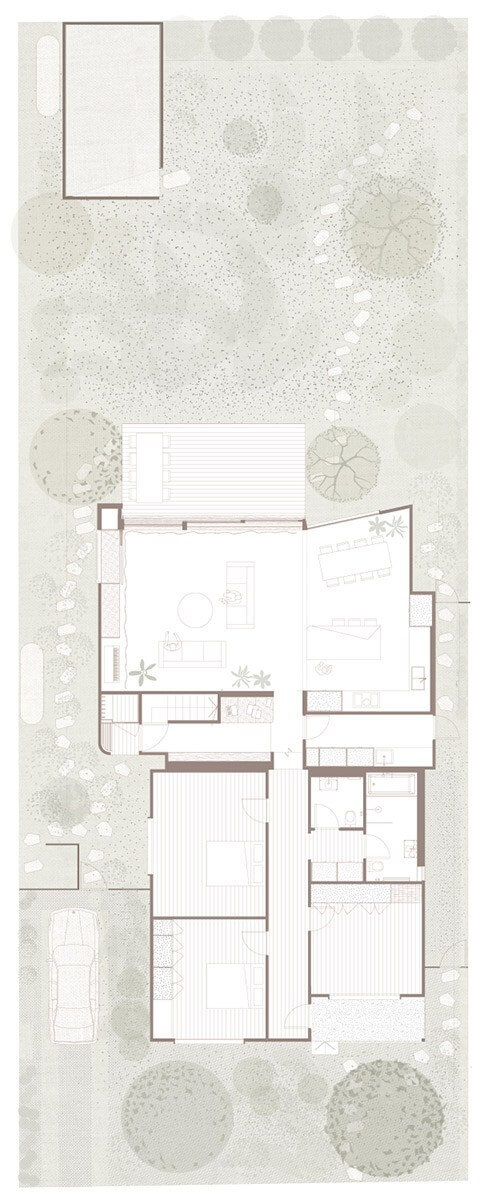
Photography by Ben Clement


Lily says:
Aussie interior never fails to impress!