Ballantyne Street – a modern sustainable extension
Posted on Fri, 10 May 2019 by midcenturyjo
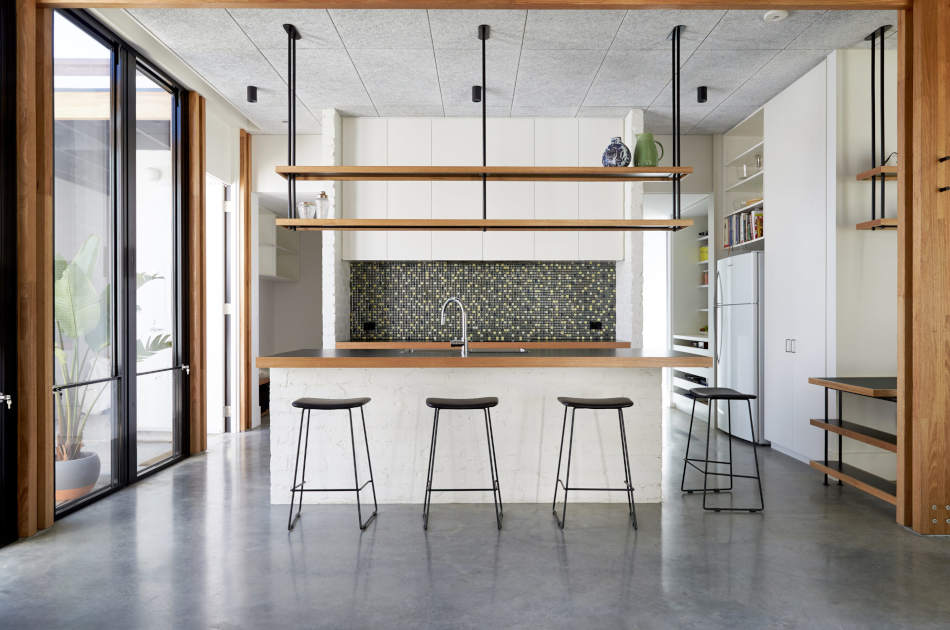
This modern extension by Melbourne architects Fooman followed the client’s brief for a sustainable forever home. “The design was approached in this context; to be no bigger than required and enduring … Connection was a theme that encompassed planning and detail. A new informal side entry brings inhabitants and friends directly into the kitchen from the street. The living area joins the parents and kids zones. The expanse of glazing and detailing mitigates the distinction between indoors and out.” Timber beams and columns feature throughout along with shelving reminiscent of plumber’s pipe and scaffolding. Robust, sustainable and tactile.
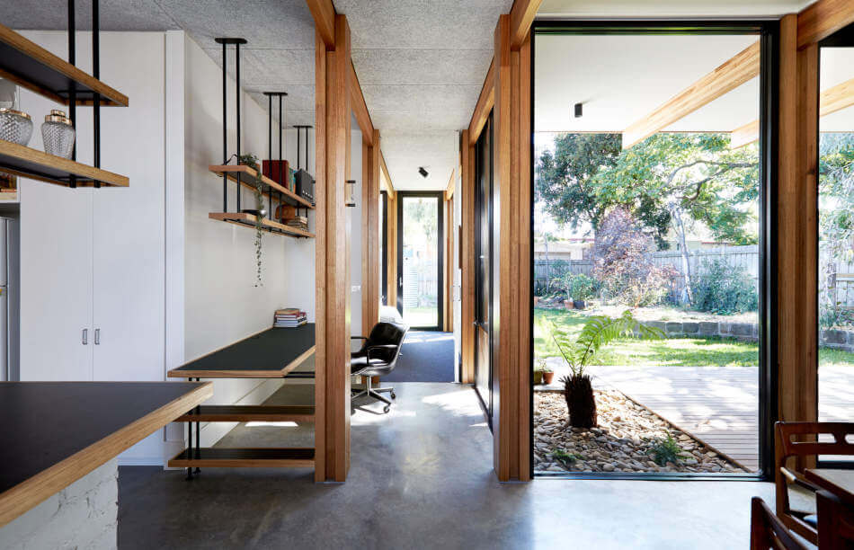
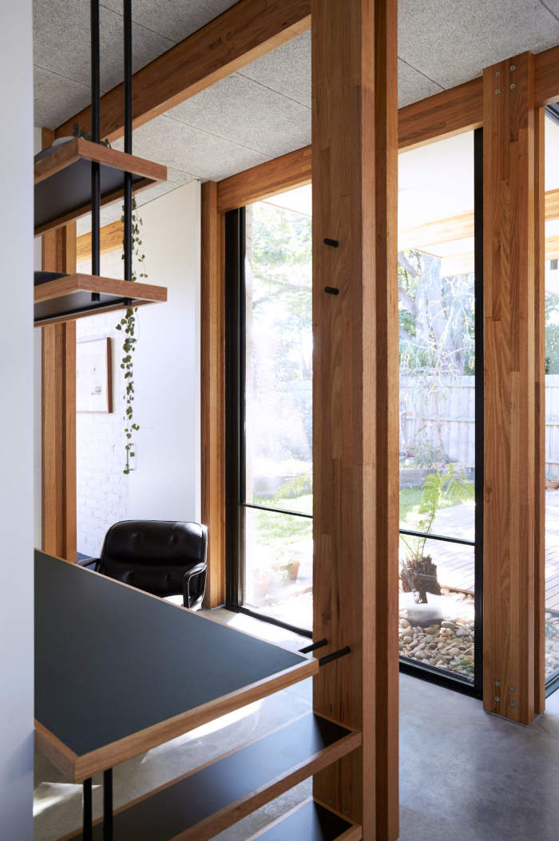
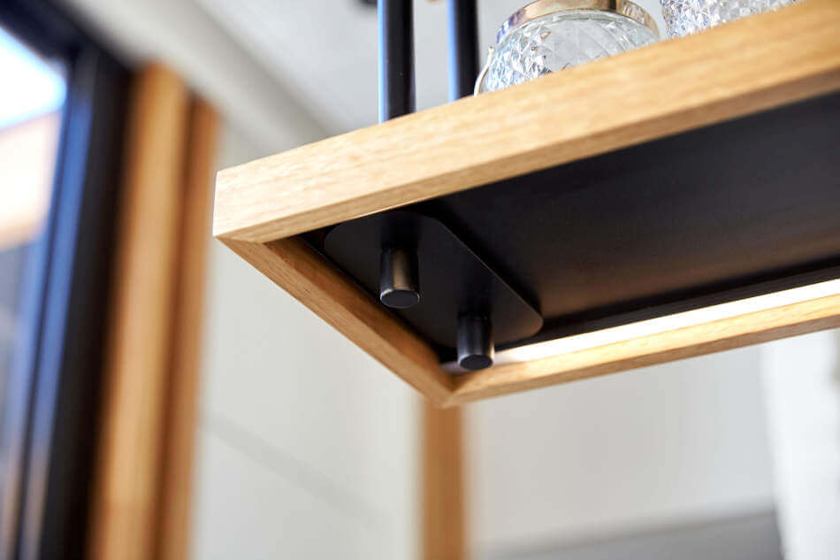
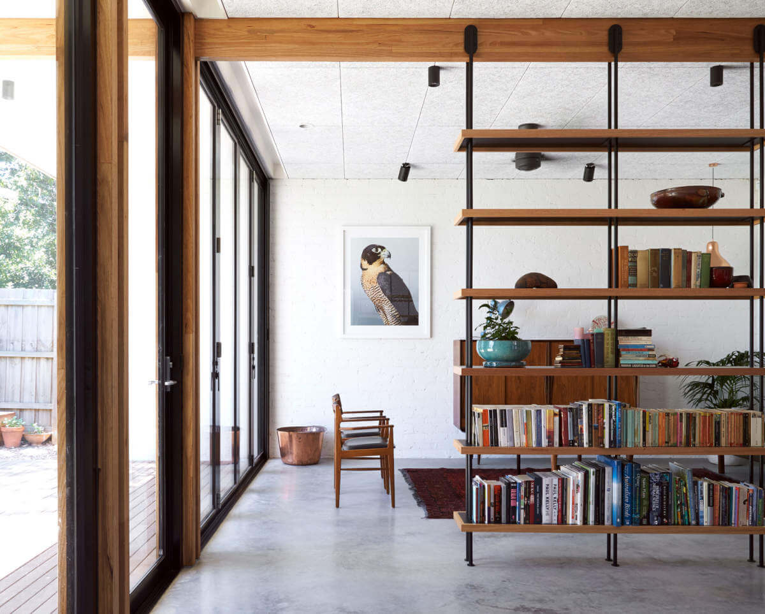
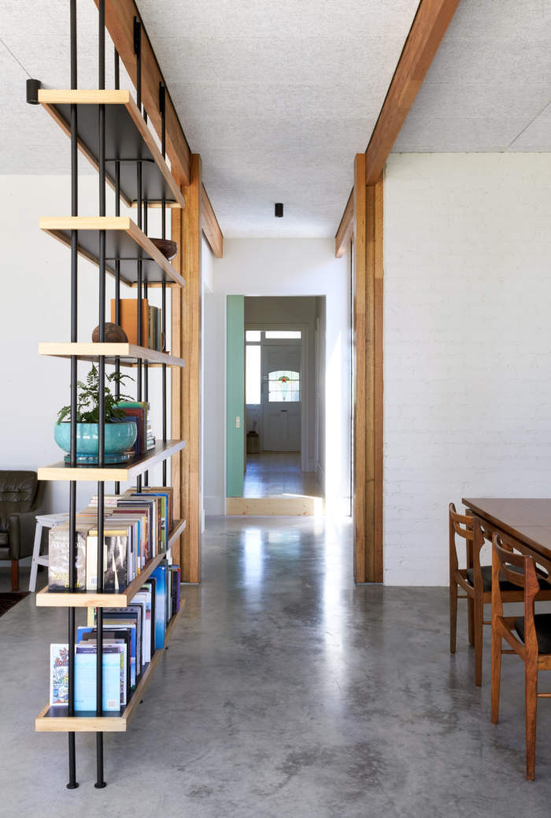
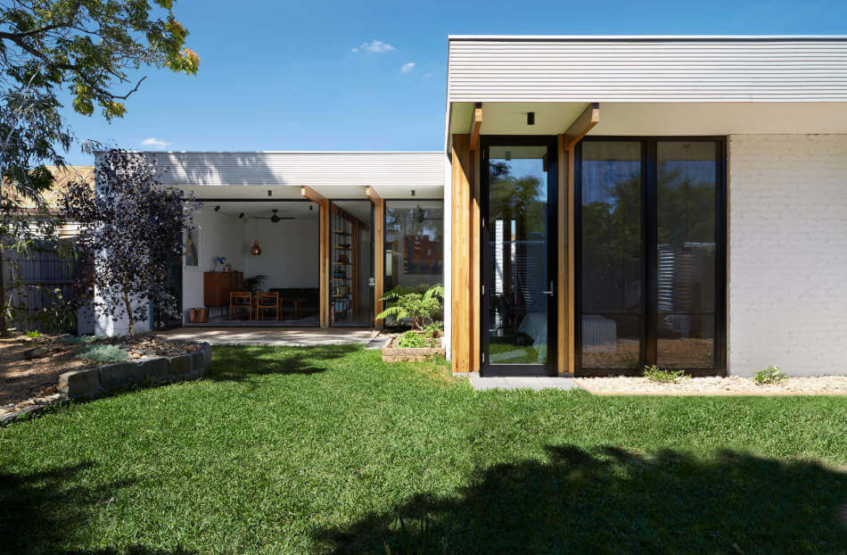
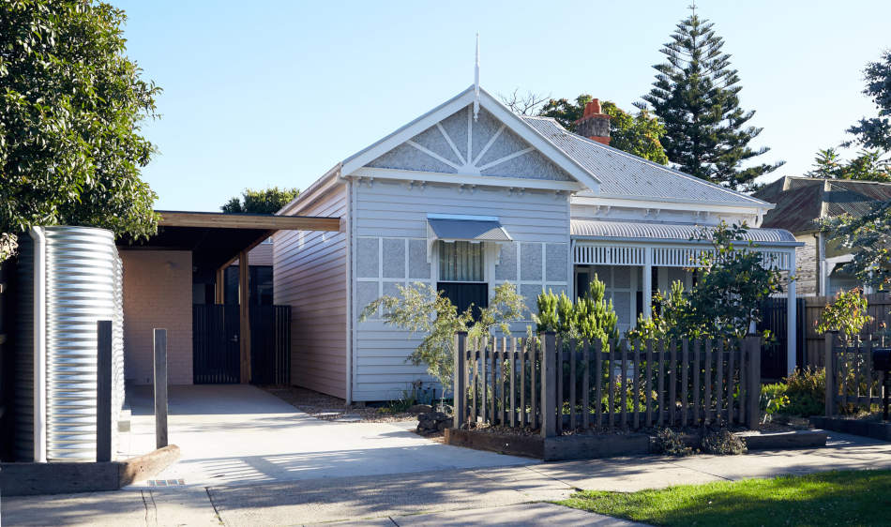
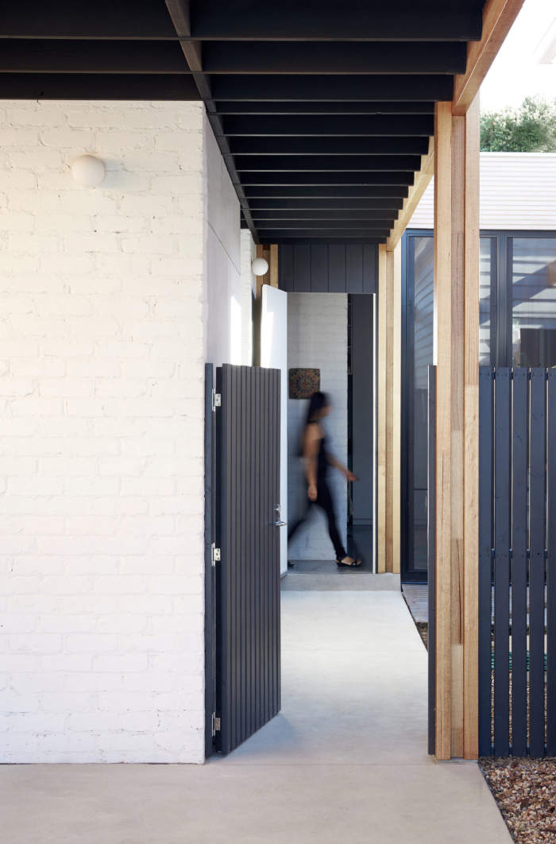
Photography by Willem-Dirk du Toit.

