Sunday dining at a restaurant
Posted on Sun, 22 Mar 2020 by KiM
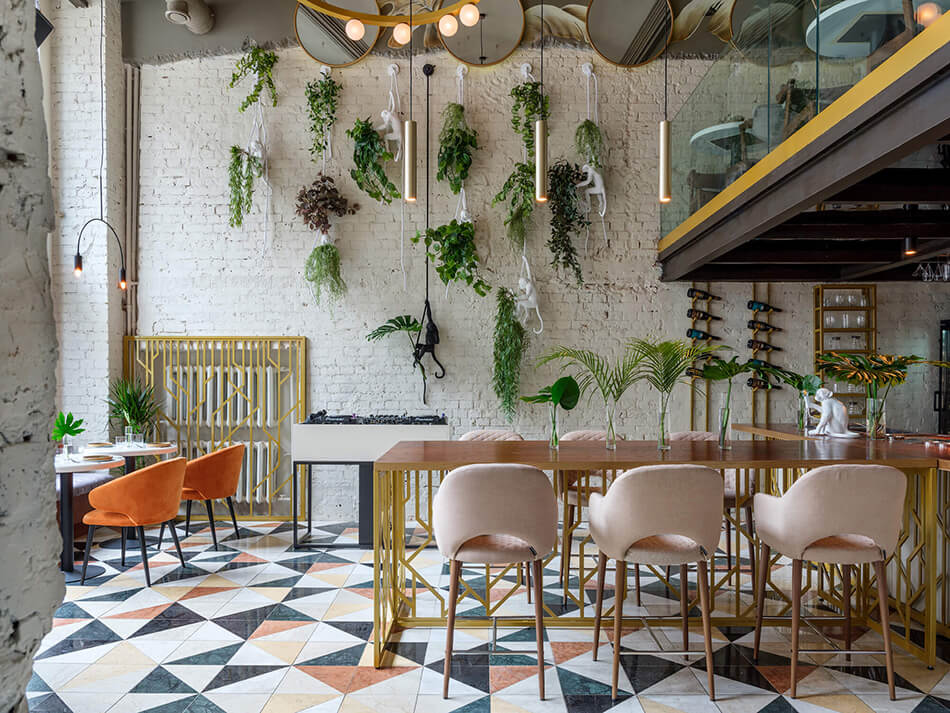
This restaurant would catch my eye in an instant if I was walking by. The floor alone would have me walking in and asking for a table 🙂 Sapiens Est Kitchen & Bar in Moscow designed by architectural bureau Golden Heads.
Goals: To create a bright, memorable interior that reinforces the name SAPIENS, which refers to “intelligent man”, for whom communication is important. The space was supposed to allow guests the opportunity to talk peacefully with one another and encourage making new acquaintances.
Solution: The restaurant was divided into 2 rooms. A bar area with a guest table connected to the bar counter was placed in the first. Whitish brick walls, contrasting with a geometric floor pattern and a vivid mural on the ceiling, made the interior bright but neat. The high ceiling made it possible to augment the first room with a balcony for private events. The second room with its soft seats and subdued lighting is closer in functionality to a restaurant. Here, those who want a more relaxed and intimate atmosphere will be comfortably accommodated. We emphasized the name of the establishment with the help of an ironic art piece: five figures decorate the wall along the stairs to the second room demonstrating the gradual development of man – from pithecanthropus to homosapien.
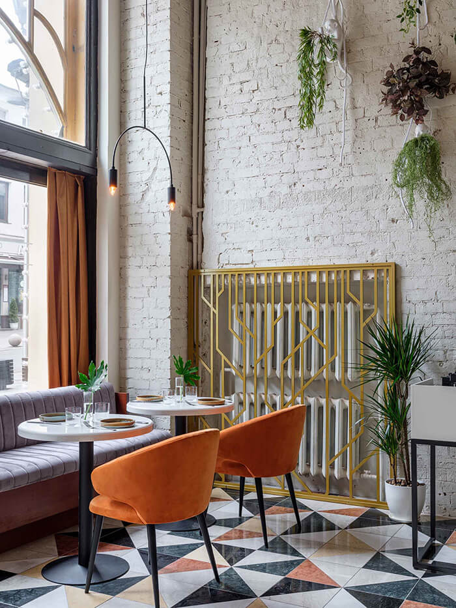
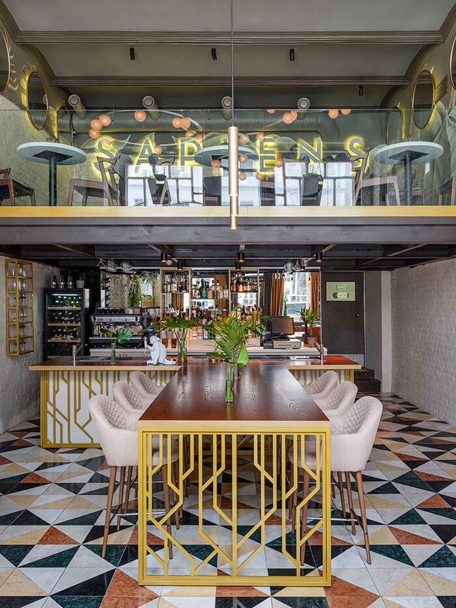
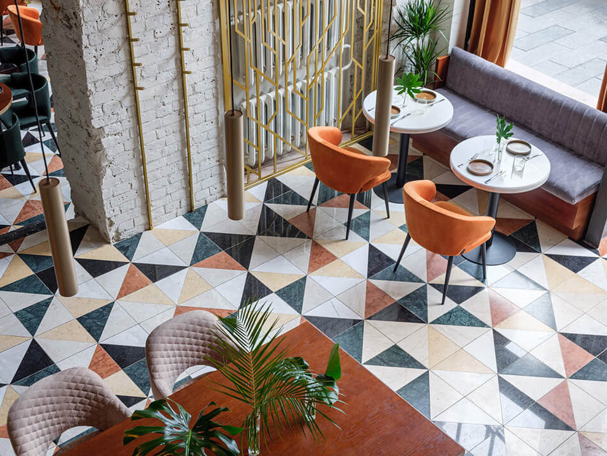
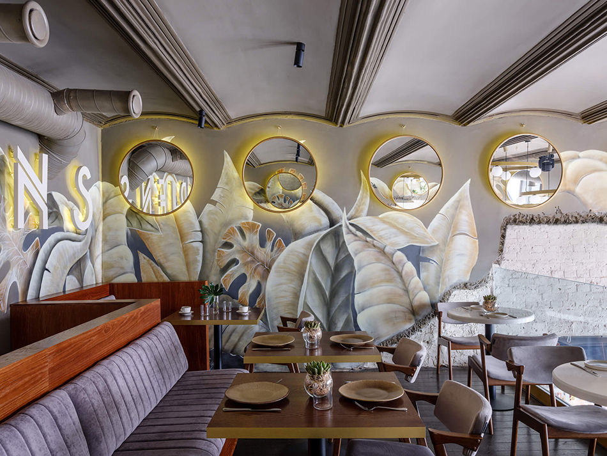
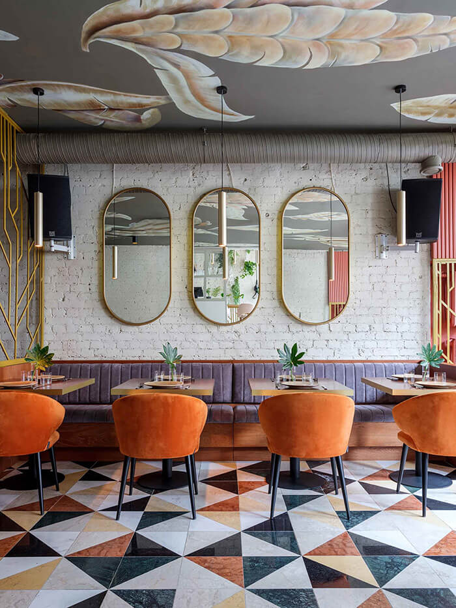
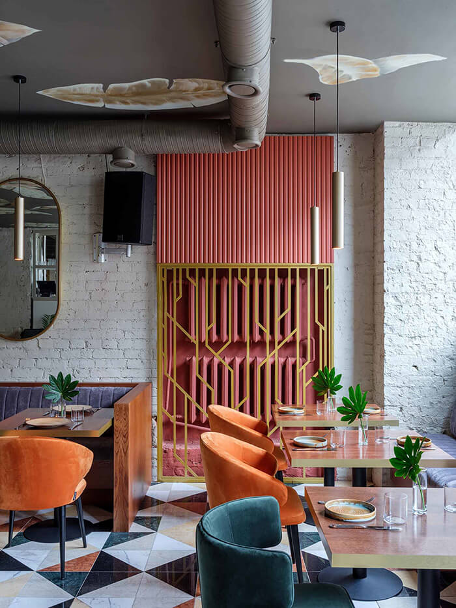
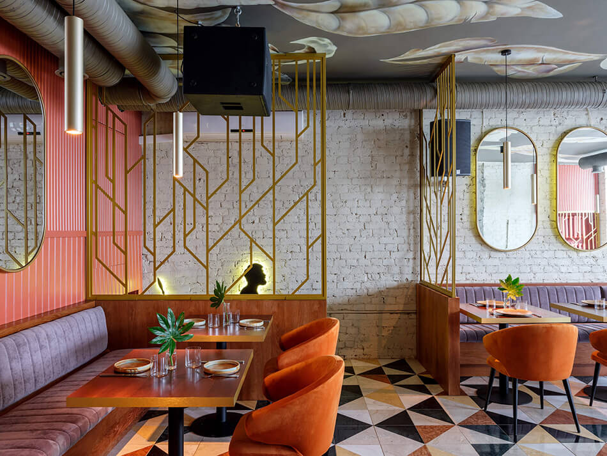
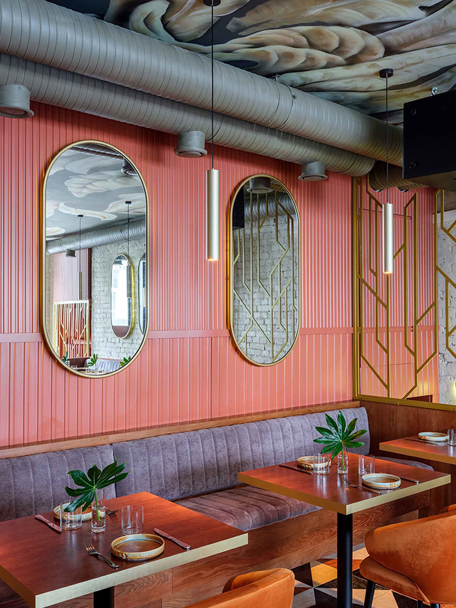
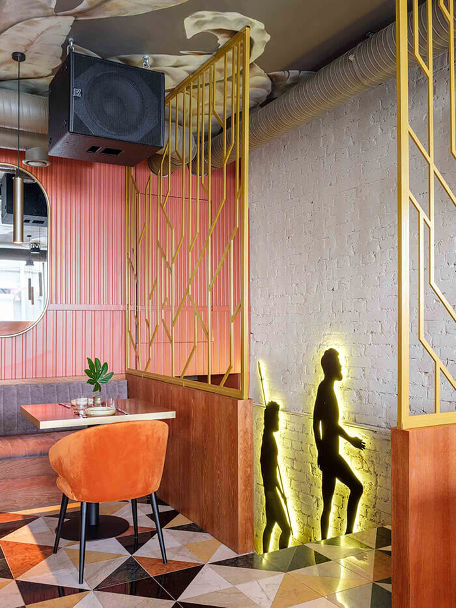
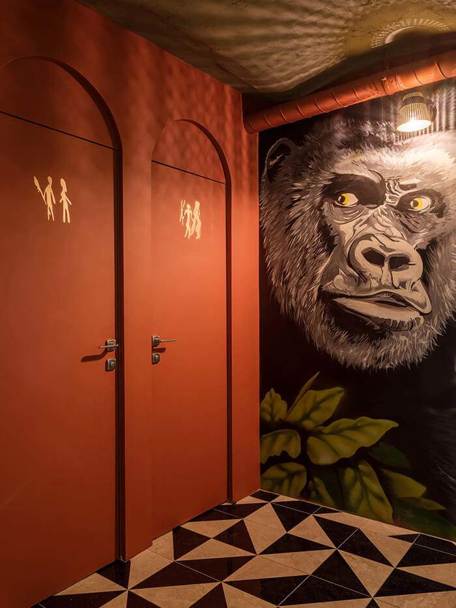
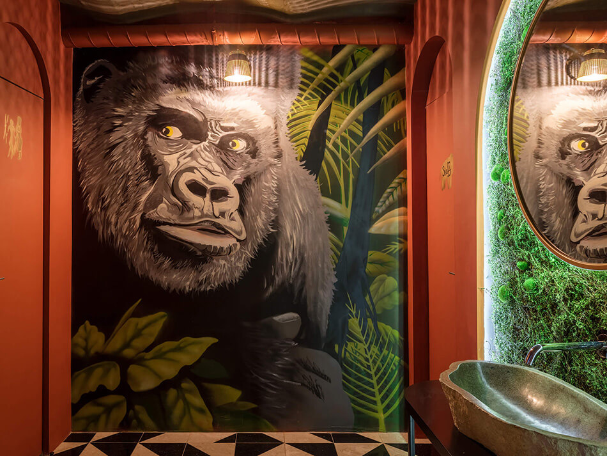
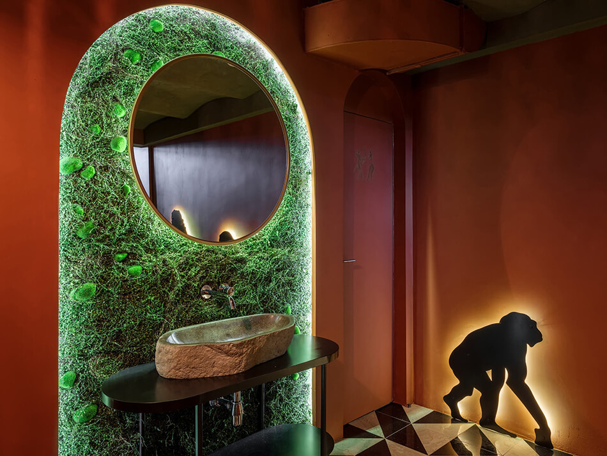
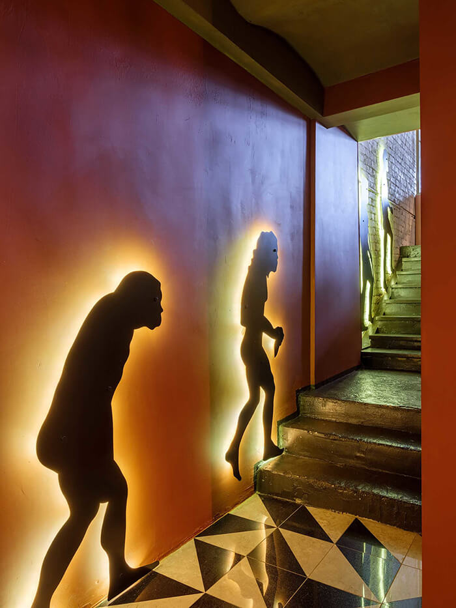


Carmen says:
Gimmicky and theme-y, but beautiful.