Reader’s home – Greg’s pandemic-driven home office remodel
Posted on Tue, 16 Jun 2020 by KiM
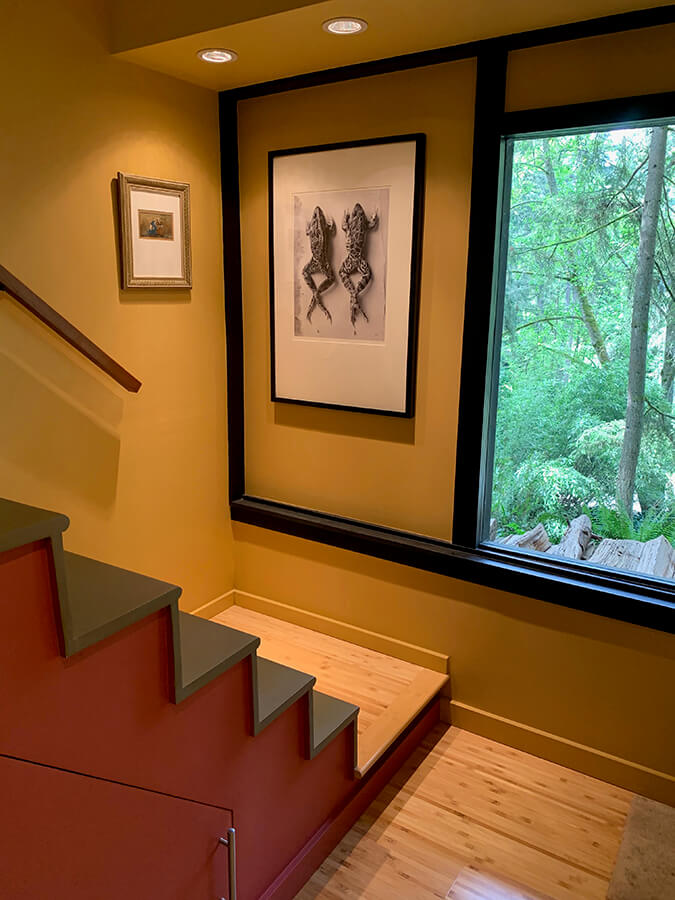
I have been working from home for my day job since day 1 of the pandemic lockdown (mid March). One day last week my boss asked all us leads on the team to send photos around of us in our workspaces. I was horrified at the tiny makeshift workspaces my colleagues had created for themselves. Meanwhile here I sit at my 8′ long former dining table on a Herman Miller office chair surrounded my about 20 plants, stacks of design books and several cats. So it really made my day when Greg Walters, who runs a graphic design company in Seattle, emailed with some photos of his pandemic-driven home office remodel. I am in awe of his organization, insanely good storage units and other cool stuff he came up with. All of this in the basement of his 1962 mid century post and beam home. I’d never go back to the office with this setup!!!
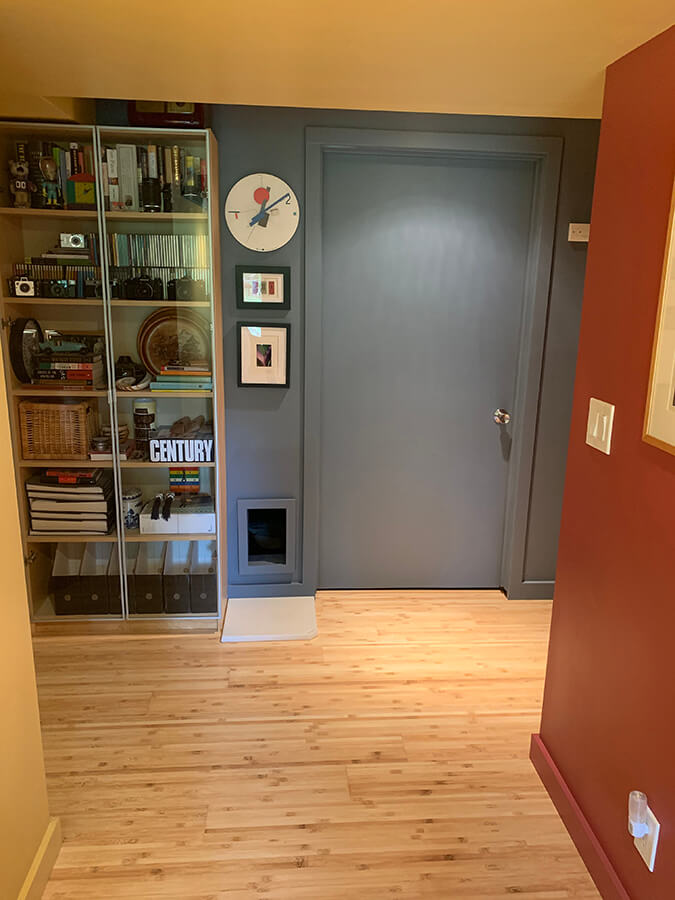
The hallway image between both rooms has the door to our utility room that houses the furnace and water heater along with our washer and dryer and a slop sink. The rectangular opening near the floor is the entrance to our cat’s litterbox now located in the utility room so we have finally gotten that out of sight.
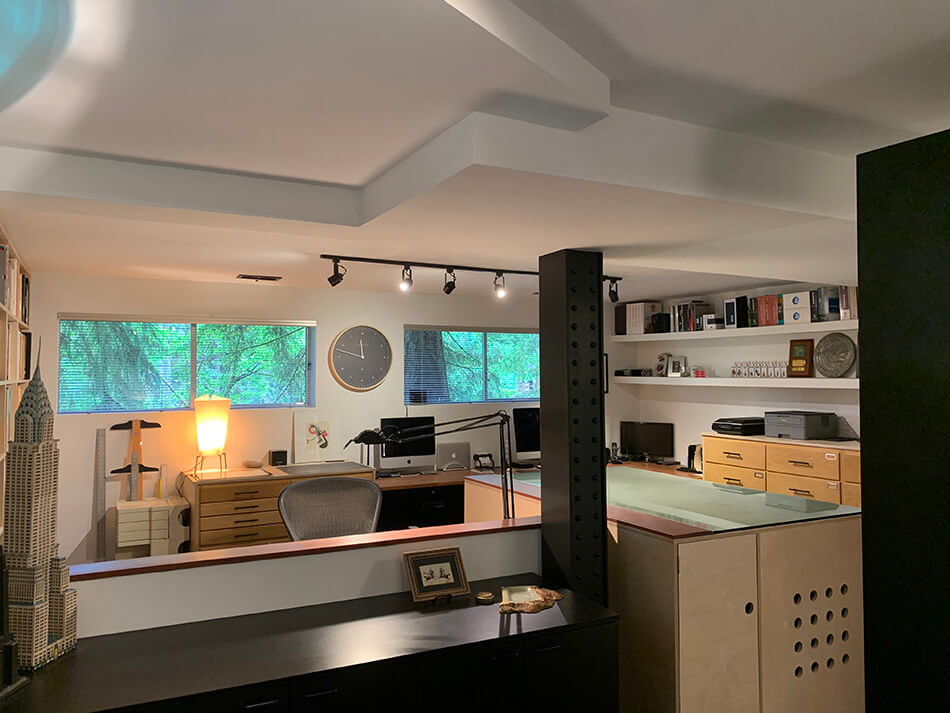
The cabinet island I created out of Baltic birch plywood is topped with my former glass conference table. The wood cabinets were surplus from a lab remodel at the University of Washington and were purchased for $25 each.
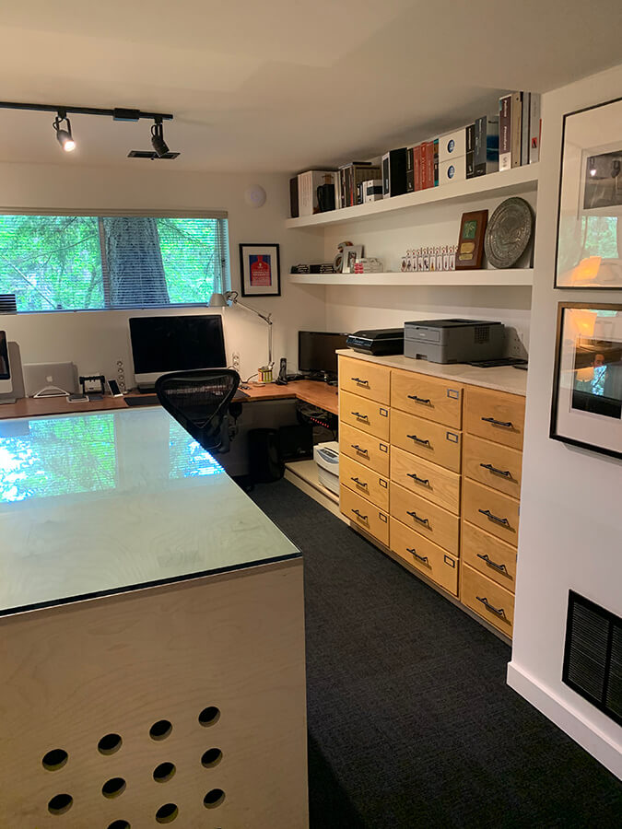
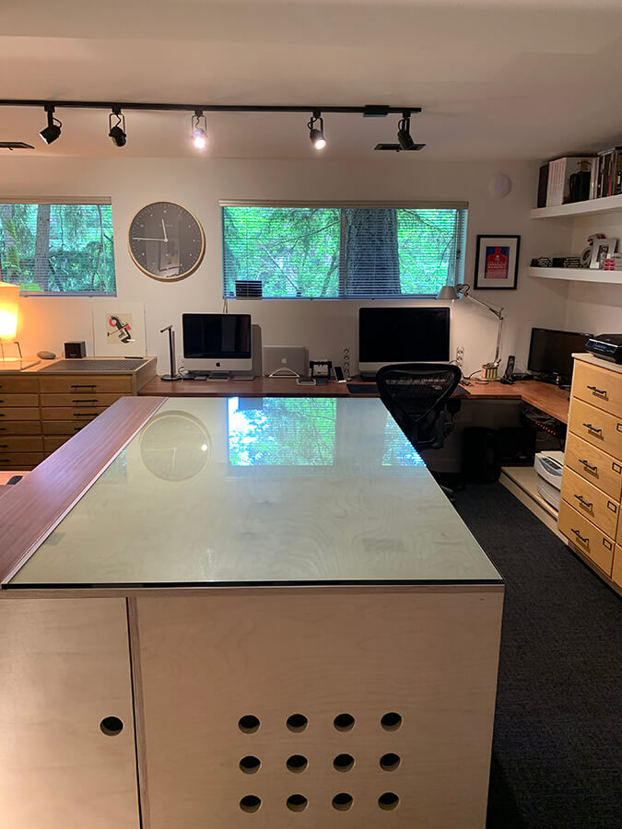
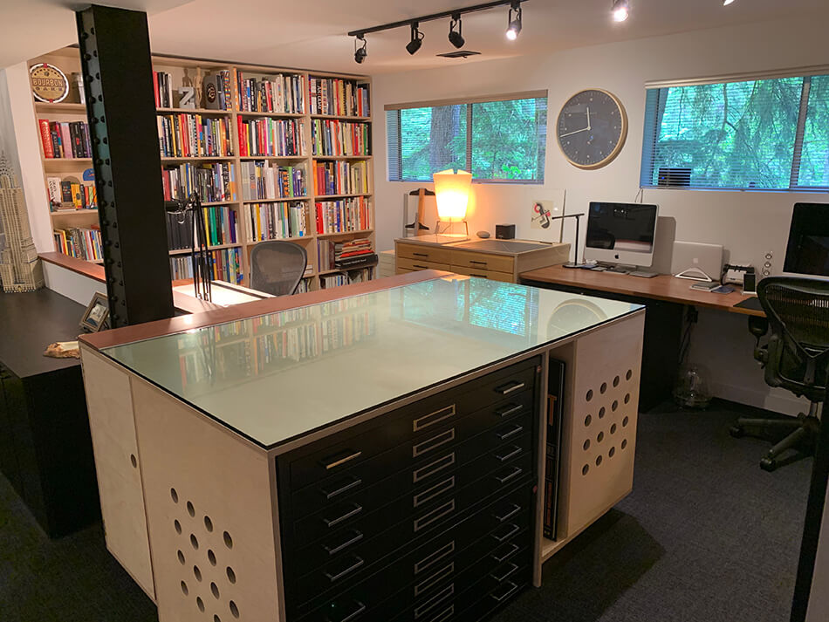
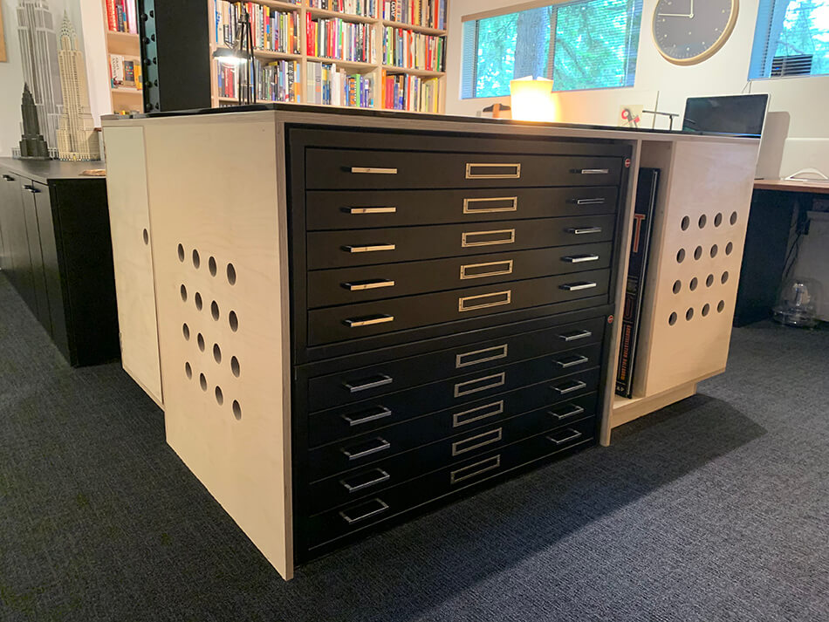
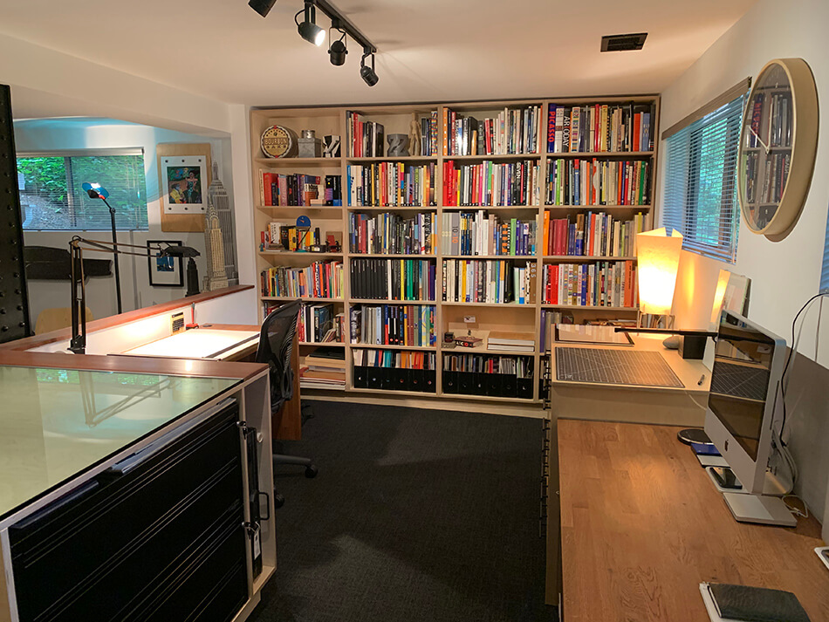
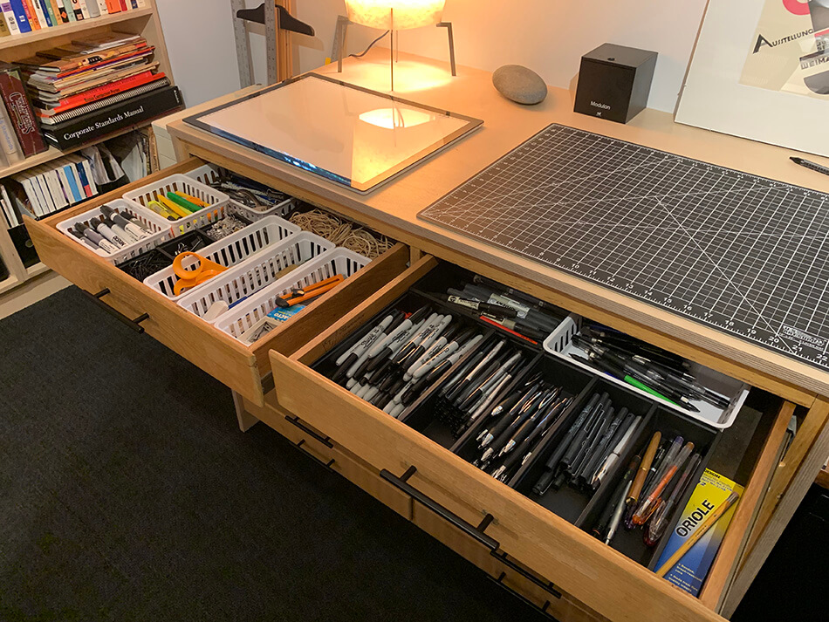
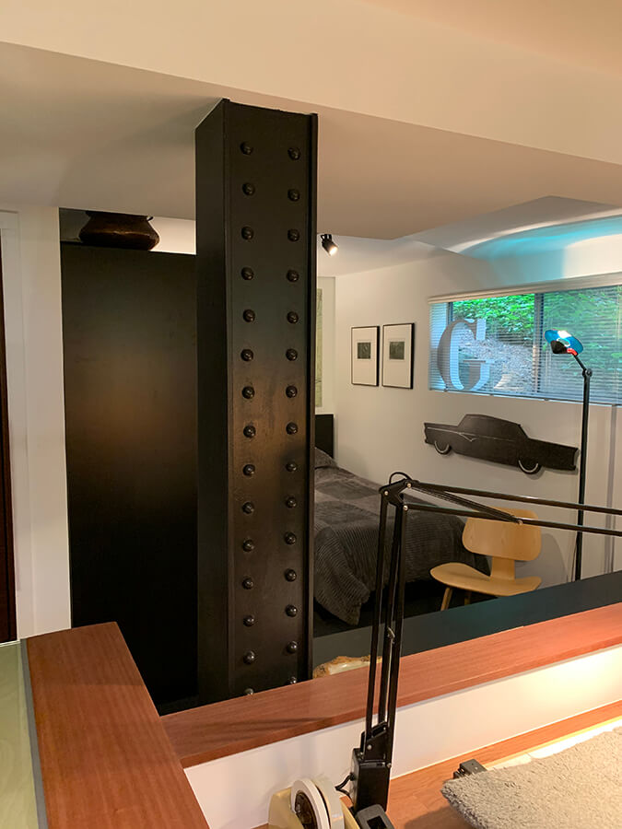
The fake steel girder/post was faced in mdf and I ordered a bunch of wood half rounds to create the fake rivets.
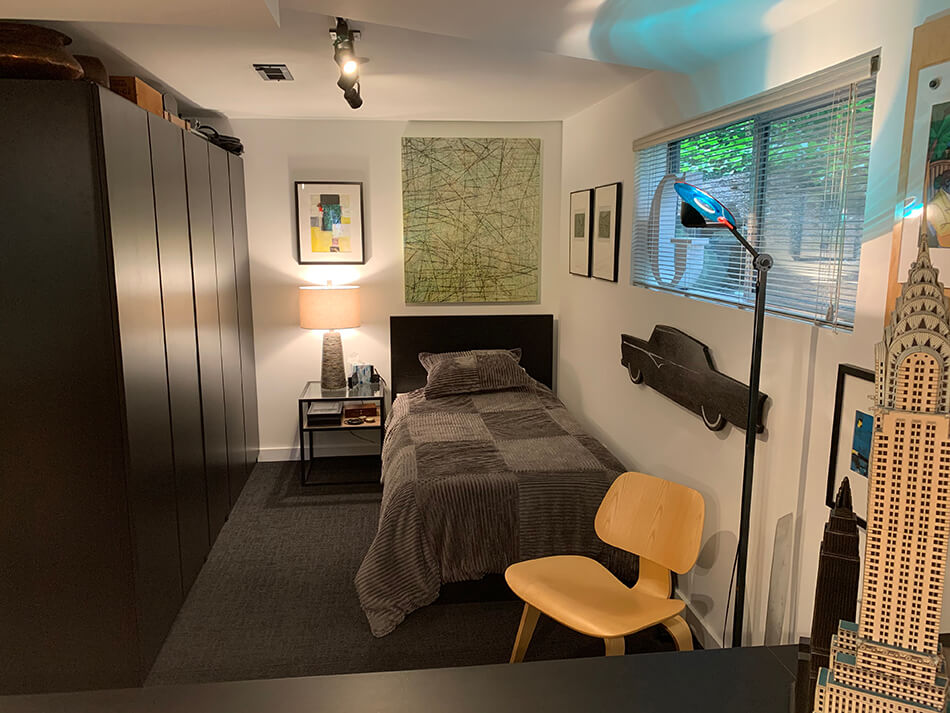
I eliminated a small conference room area and replaced it with a guest bedroom area where it used to be. (Perfect for afternoon power naps!!!)
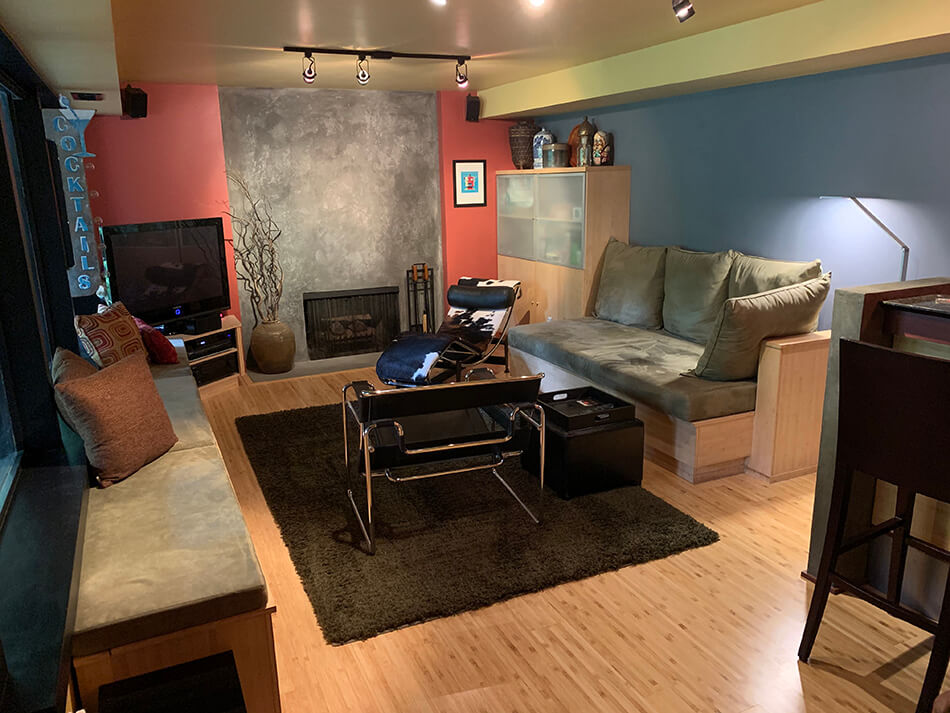
The other room is on the other side of the basement and used to have walls of really cheap sheet paneling and green shag carpeting that was replaced with bamboo flooring. The cabinets in that room are all bamboo ¾” plywood. I call the other room my man cave since my wife has her own workspace upstairs and we seem to have created our own fiefdom on each floor since we are empty nesters and now have the space we both wanted. No kids in the house really has allowed us to customize what both of us have always wanted but never had the time or space to really get done.
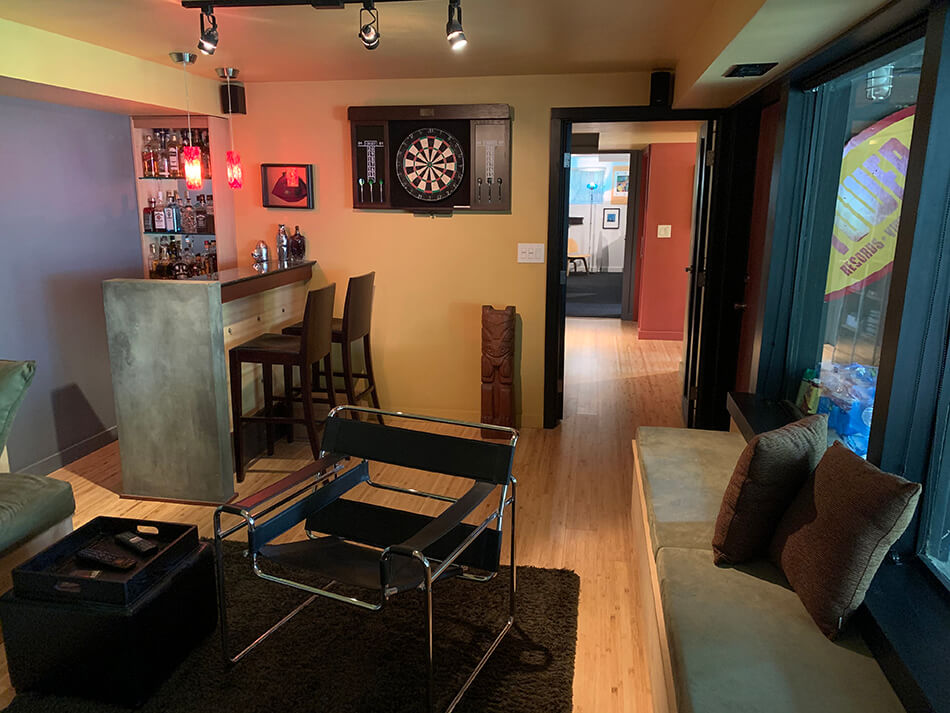


Reader’s home – Greg’s pandemic-driven home office remodel - Dooiz says:
[…] The other room is on the other side of the basement and used to have walls of really cheap sheet paneling and green shag carpeting that was replaced with bamboo flooring. The cabinets in that room are all bamboo ¾†plywood. I call the other room my man cave since my wife has her own workspace upstairs and we seem to have created our own fiefdom on each floor since we are empty nesters and now have the space we both wanted. No kids in the house really has allowed us to customize what both of us have always wanted but never had the time or space to really get done.Read More […]
axie says:
As someone retired from a similar profession, I’m very impressed- especially with the organization (and those drawers, wow!) With the sitting room and the guest room right there, I don’t think Id ever go upstairs! 🙂
Great job, Greg!
Stephanie Yeung Sham says:
That’s a very officey home office!
bridget says:
sharpie heaven!