A transformed Amsterdam canal house
Posted on Tue, 28 Jul 2020 by KiM
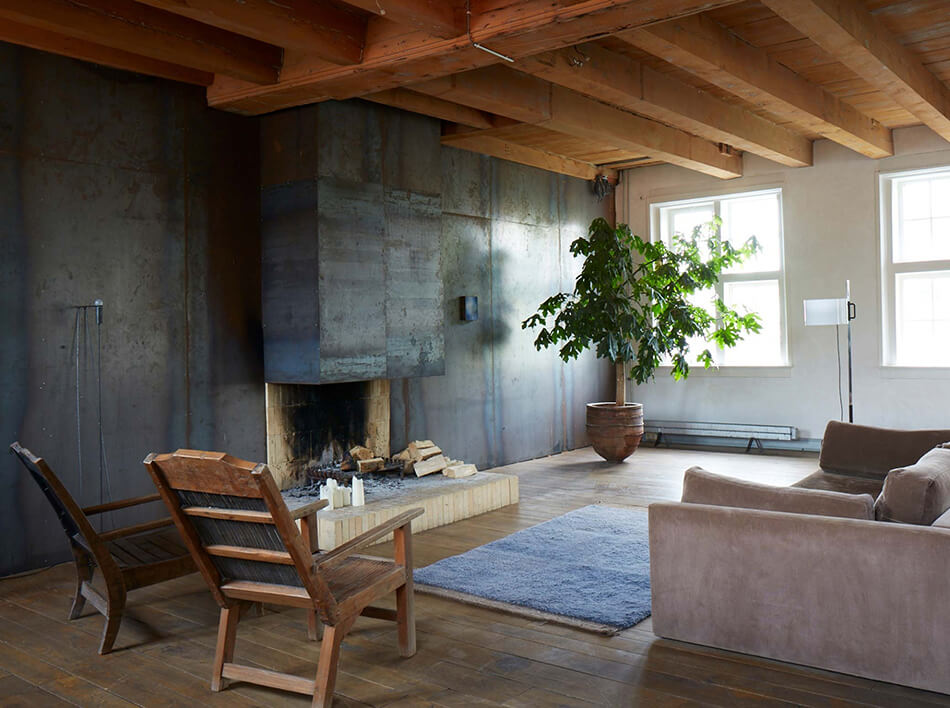
Bringing my loft dreams to life in this dreamy industrial space created by Studio Bakker. In organic succession, Studio Bakker renovated, redesigned and styled this former archive attic in a historic Amsterdam canal house, transforming it into a loft style home consisting of five connected floors under two roofs. An enchanting route leads to an oasis of peace and quiet, decorated with earthy materials and corresponding color palette with natural light pouring in from various sides. A Wabi-sabi aesthetic provides the lens through which modern and vintage design pieces mix with a host of honest materials – including old and new woods, loam and granite, steel and aluminum, leather and linen. The styling subtly references the wealth of cultures housed beneath these roofs.
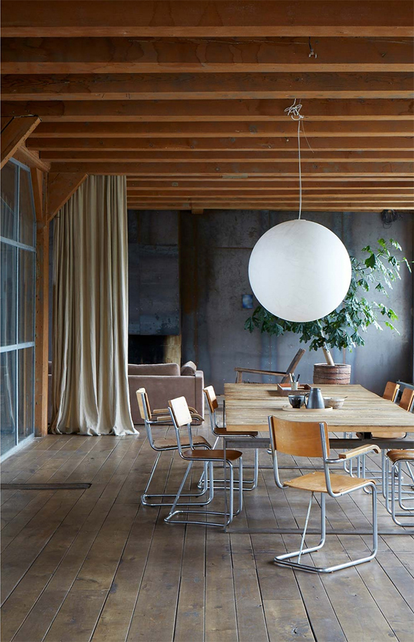
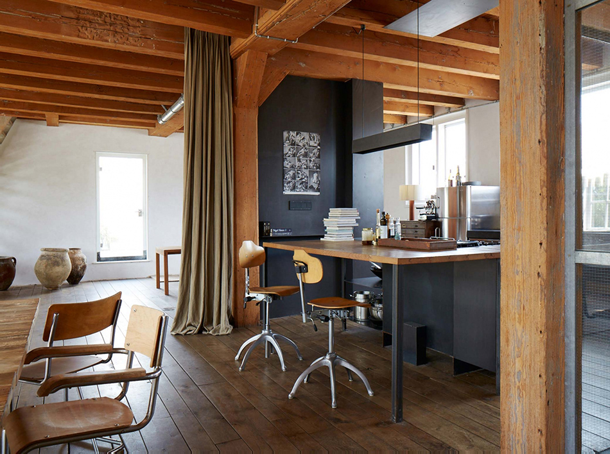
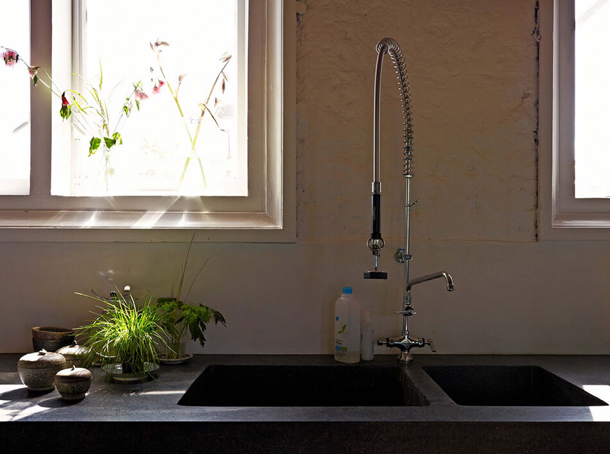
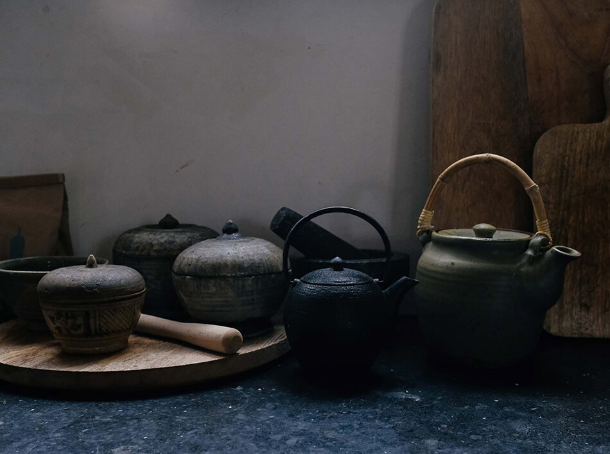
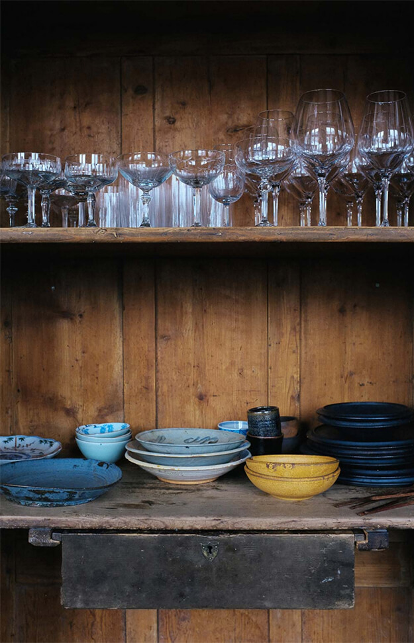
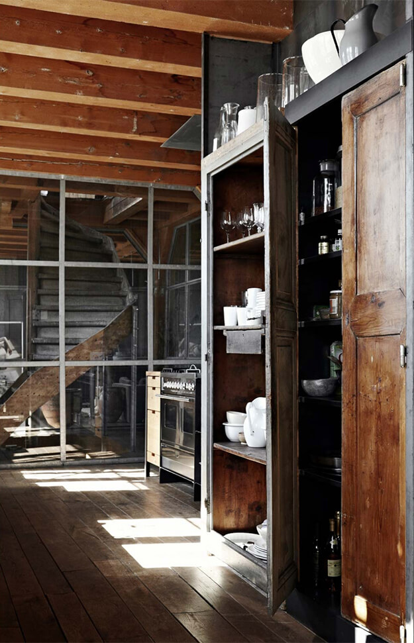
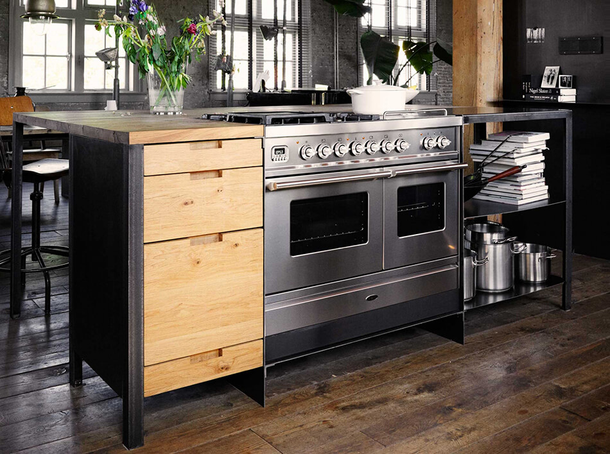

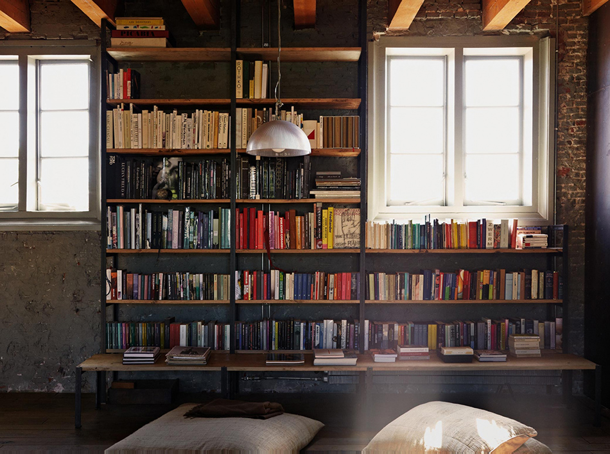
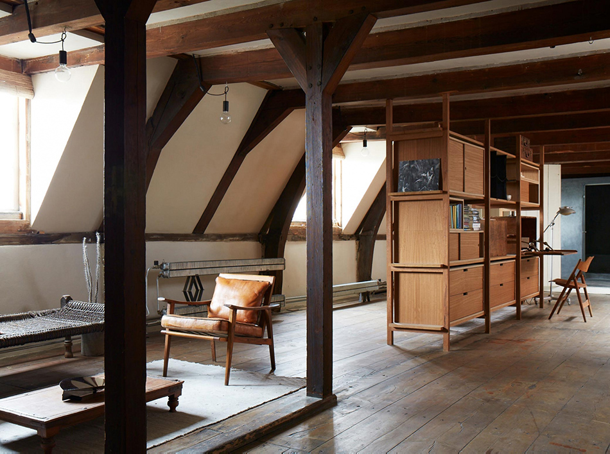
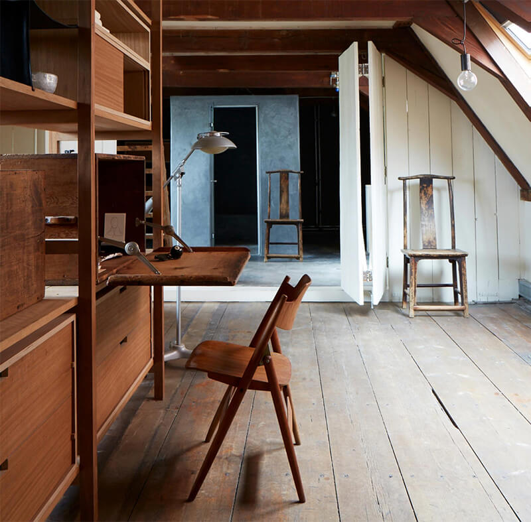


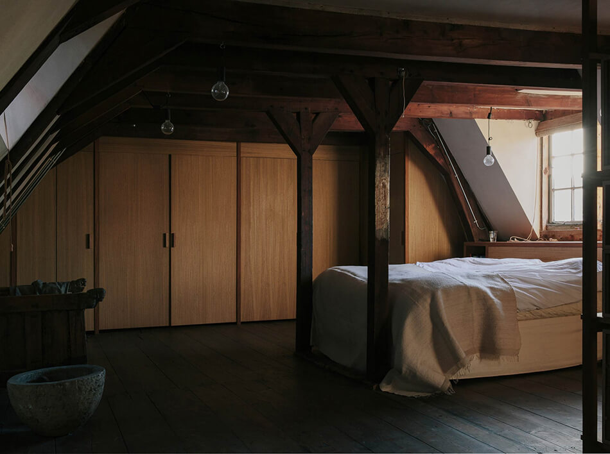
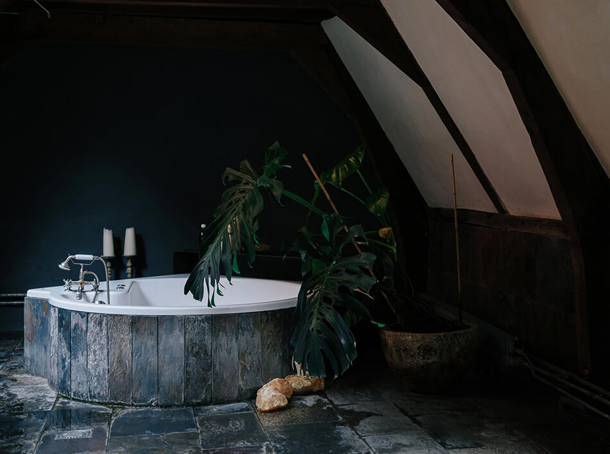
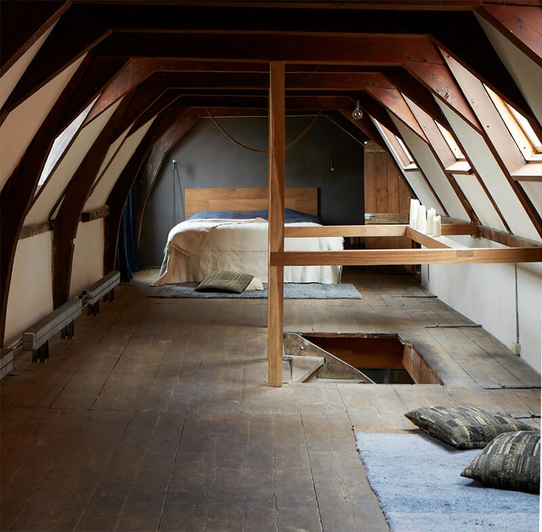
Photography: Kasia Gatkowska, Marina Denisova


D. G. S. says:
Beaitiful spaces however it looks more like a house interior than a canal boat. I would have preferred to celebrate its true identity versus almost completely hiding it. ymmv
D. G. S. says:
Oops, read again and realize this is a canal house not boat! Lol. Nevermind. ;p
Melanie D Millar says:
WOW! absolutely perfect.
VK says:
This reminds me of the house used for the final Amsterdam episodes of America’s Next Top Model (cycle 11)!
# 737 … bibliofilia – Conversamos?!… says:
[…] fonte aqui […]