Balconies, porches and conservatories…
Posted on Thu, 5 Nov 2020 by KiM
Honestly, my dream house consists of a bathroom, a kitchen, a bedroom and like 18 balconies, porches, conservatories, pergolas, decks etc. etc. This house isn’t really my style but lawd half mursey there are sooooo many spaces to enjoy the outdoors! I don’t think I’ve ever seen anything quite like it. And I LIKE IT! This weekend residence embodies the warmth and charm of historical shingle-style architecture. The three-story home typifies the popular American vernacular with its numerous covered porches and balconies, curved conservatory and teal-green trim. Its design optimizes views of the lakeside setting. The interior design blends rustic and refined, with personal touches throughout, such as the custom de Gournay wallpaper hand-painted with area iconography, and an intricately hand-carved mantel in the master bedroom. In the conservatory, the latticed wood in an ornamental wall panel is painted soft green with a decorative border. Antique, carved panels purchased by the couple were integrated into the doors and paneling of the study. Interior and landscape design: Harrison Design; photos: Gordon Beall.
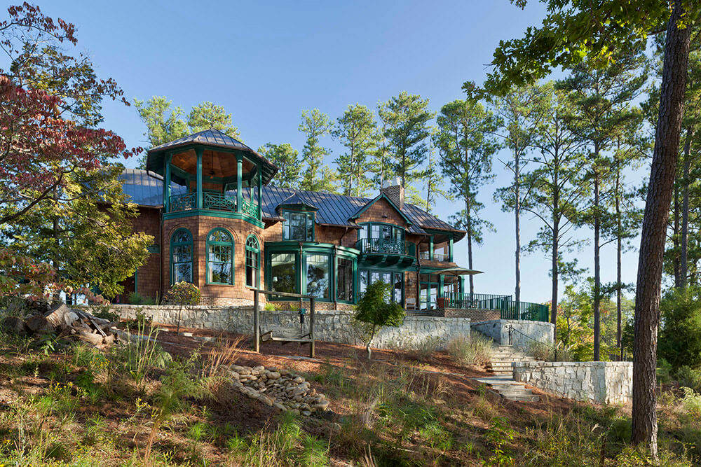
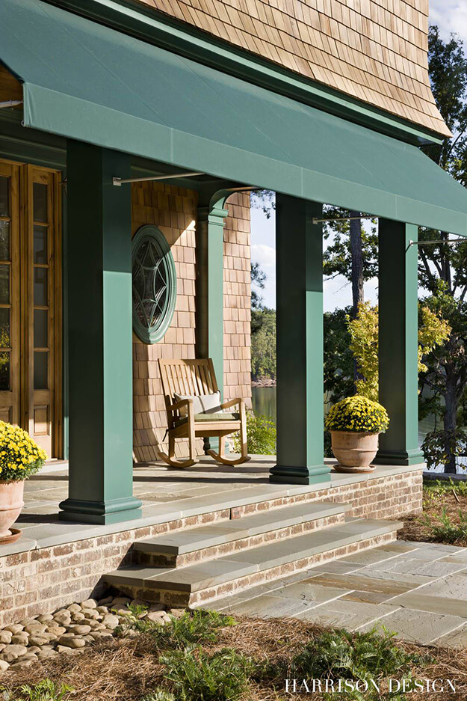
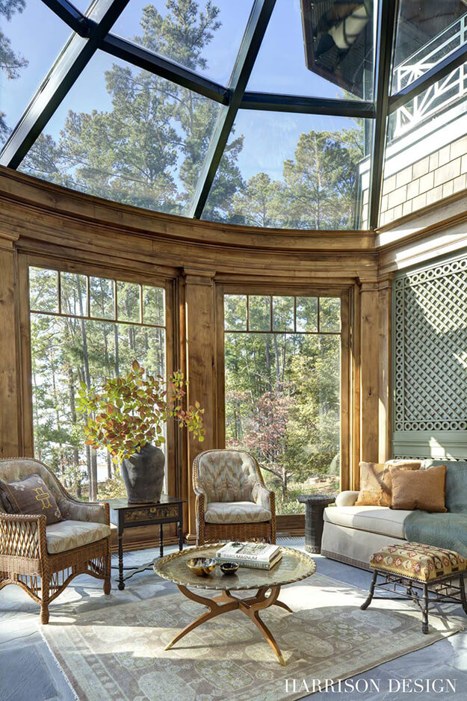
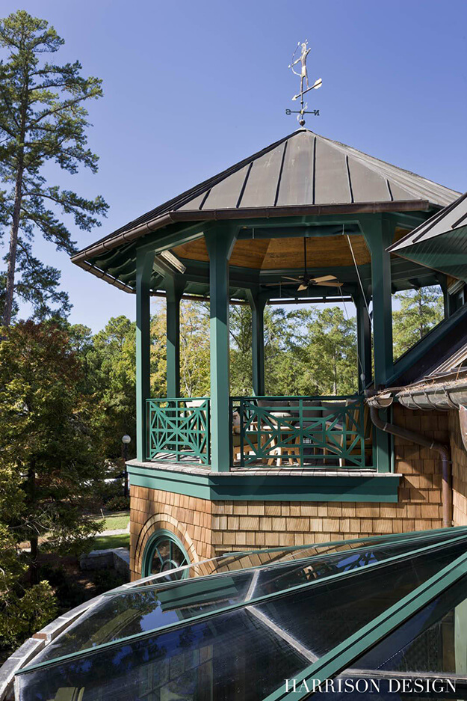
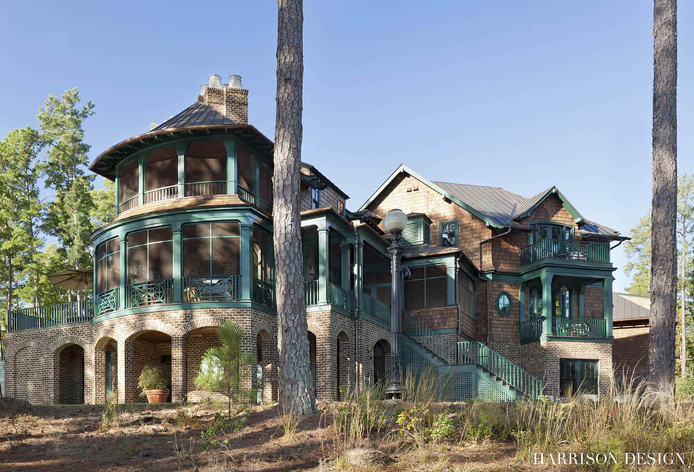
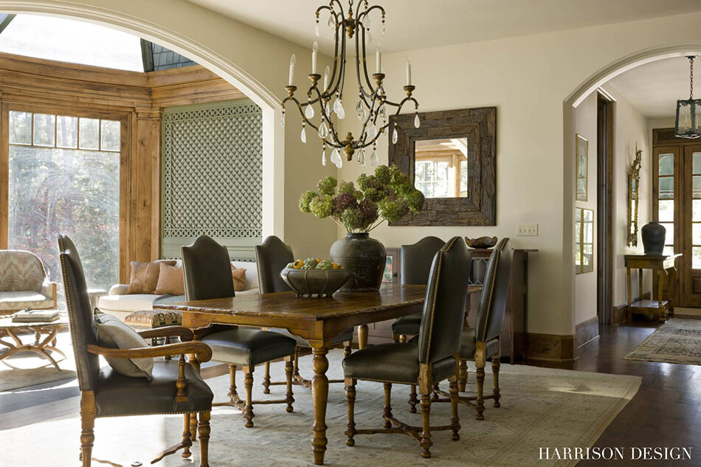
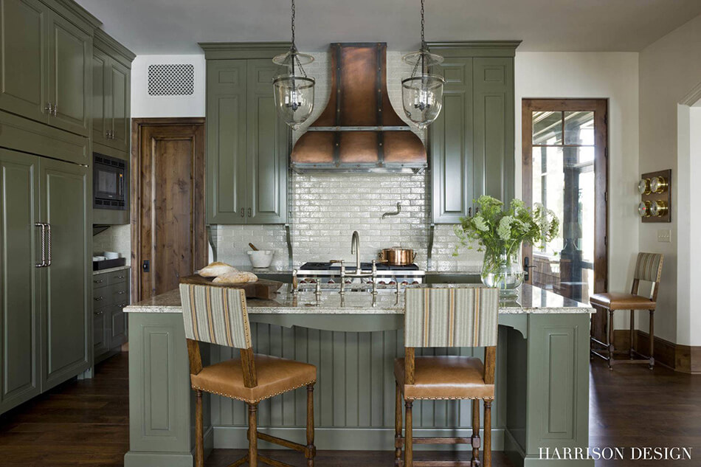


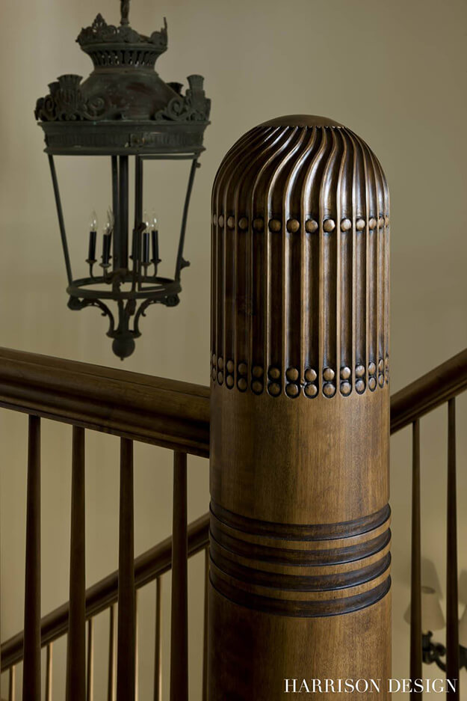
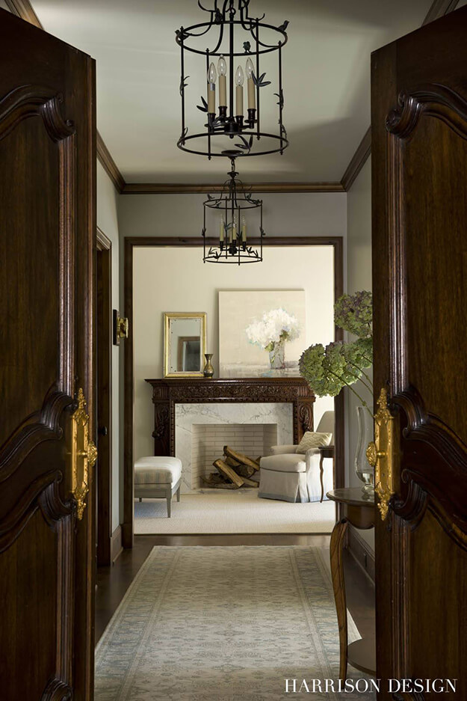
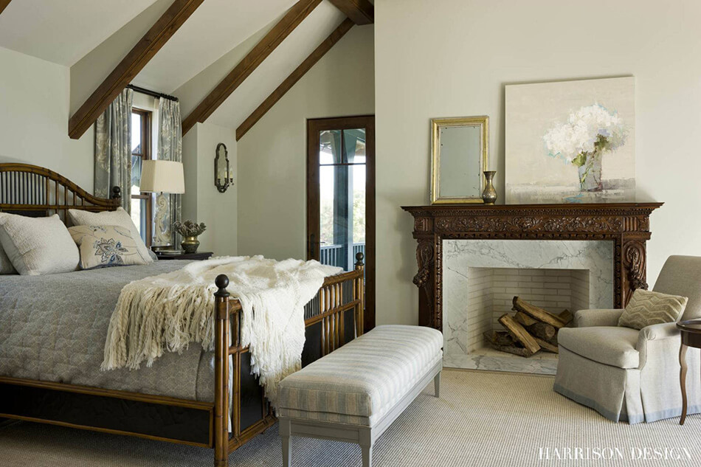
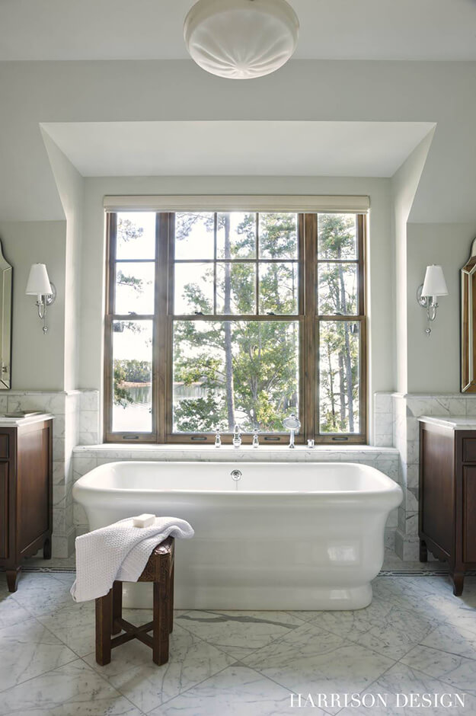


Melanie D Millar says:
too bad the same restraint exercised on the interior/rooms wasn’t exercised on the exterior/building. Is the same firm responsible for both? Kind of looks like a mismatch.
Wonder if there is a story.
Moyra says:
Thank you for sharing this unusual, but majestic house. I appreciate the inside and outside. As well as a comfortable home, it would make a fun venue for weddings and grand parties.
atma says:
I finally understand the concept of bones. I love a house you can get lost in, I love how the different parts, possibly added over time, are sticking out, I love how it has its own character. I love it!