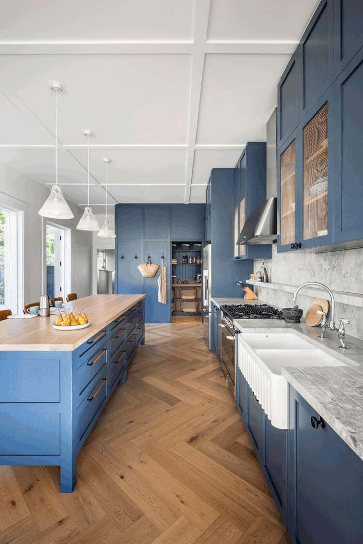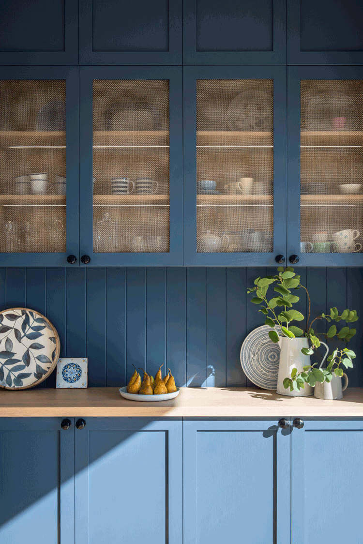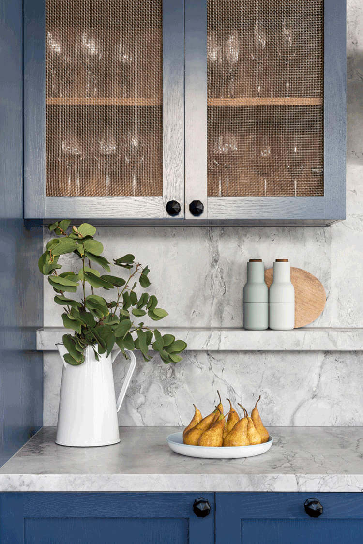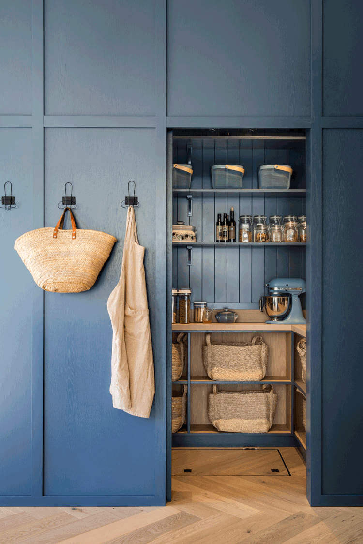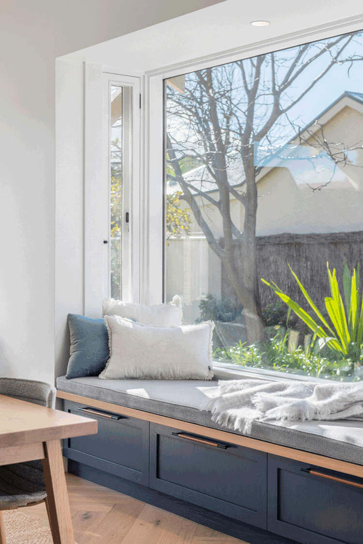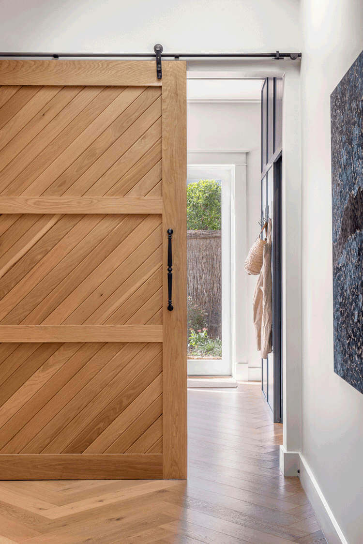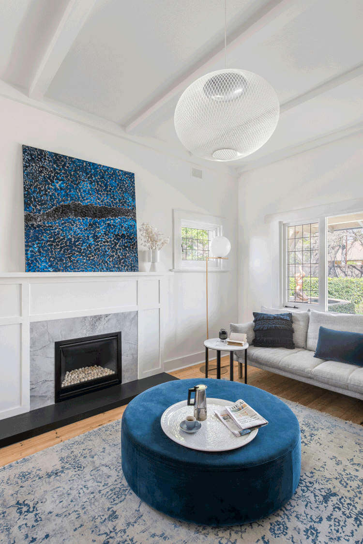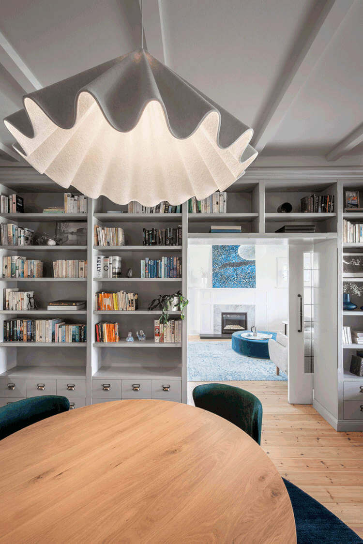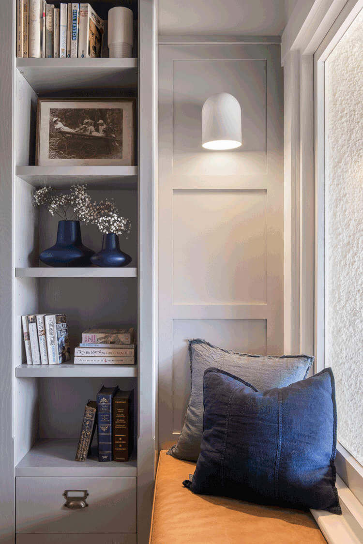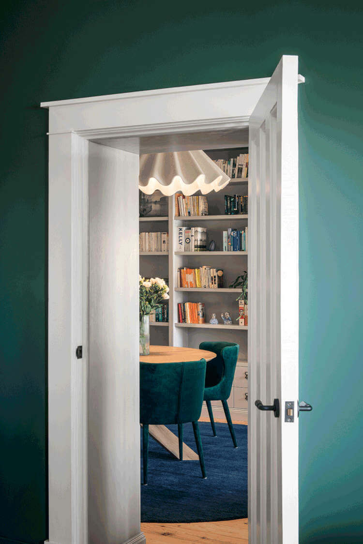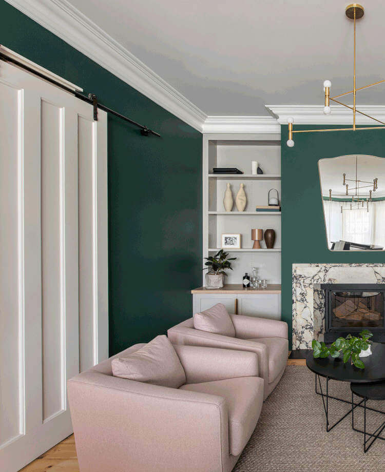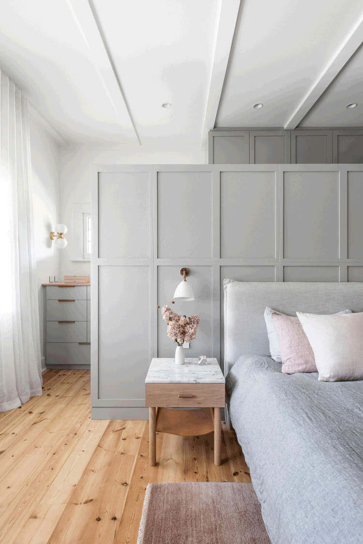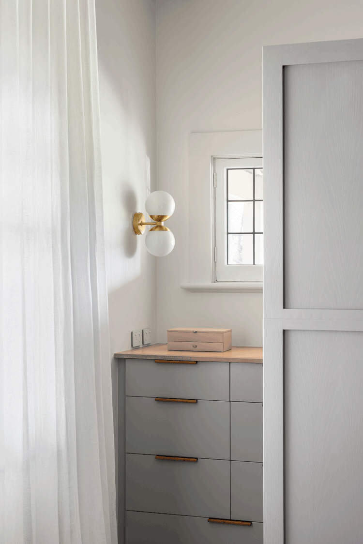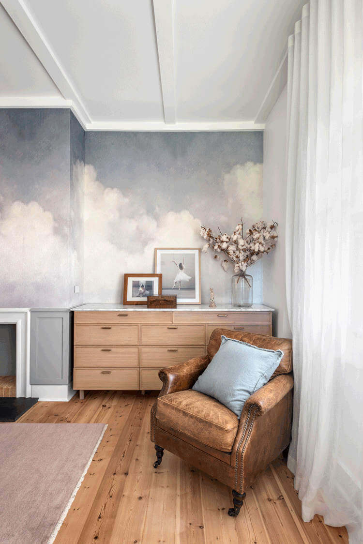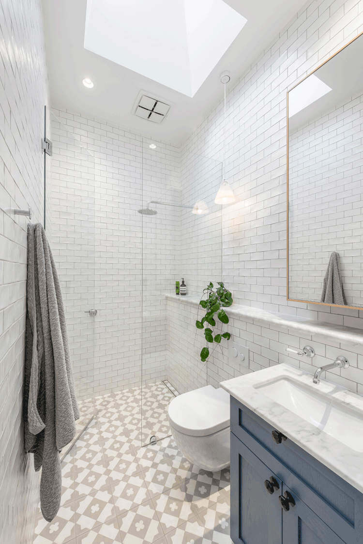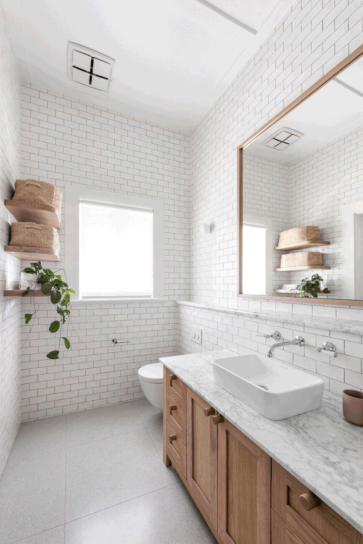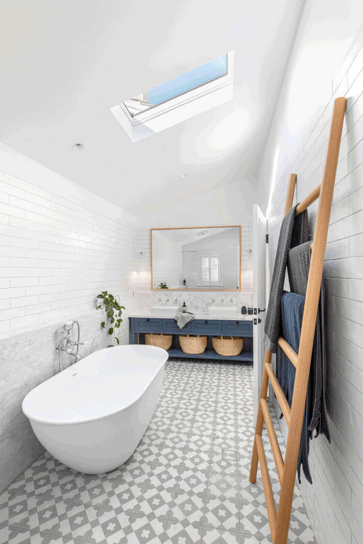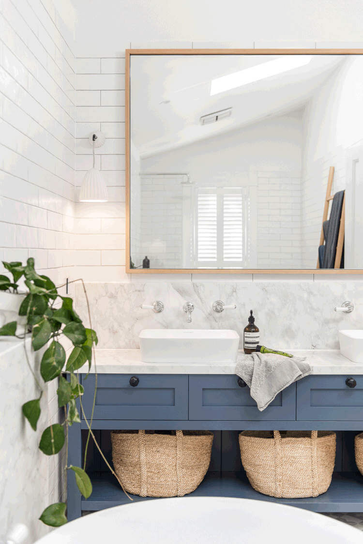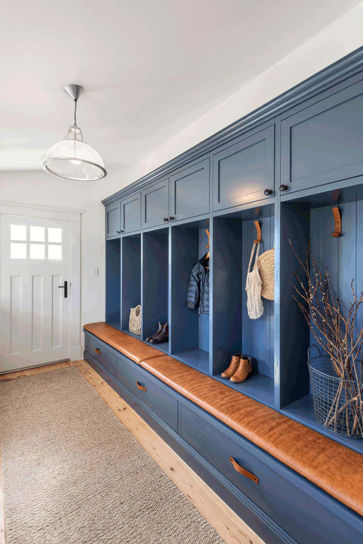Displaying posts from March, 2020
A luxurious home in Sweden (with quite a lighting collection)
Posted on Sun, 8 Mar 2020 by KiM
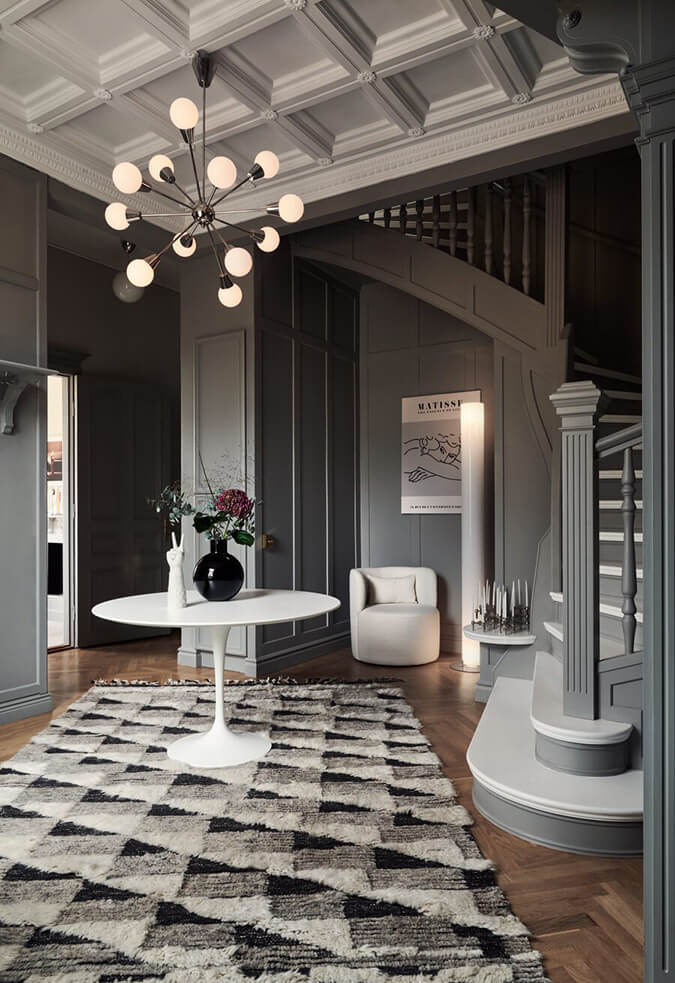
I think I have died and gone to heaven. This home I spotted on sköna hem is so incredibly beautiful with floor to ceiling architectural moldings (including a coffered ceiling unlike any I have ever seen) and when painted dark grey, they are even more dramatic and modern. Add in some modern furniture and lighting (the owners clearly have a thing for Knoll’s Saarinentulip tables and Flos lights) and this is a total dream.
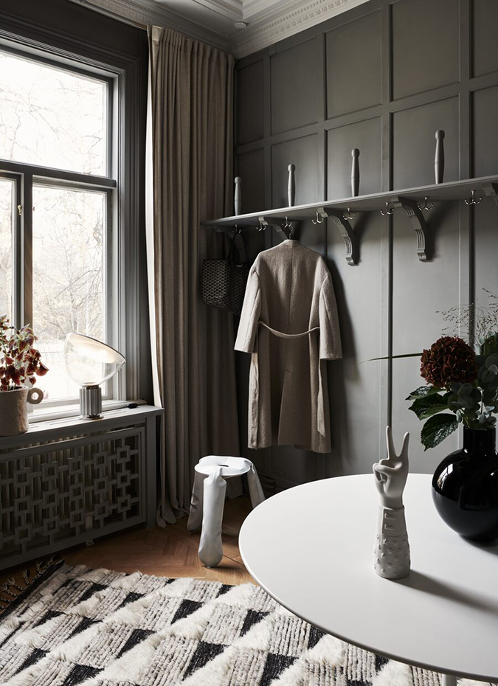
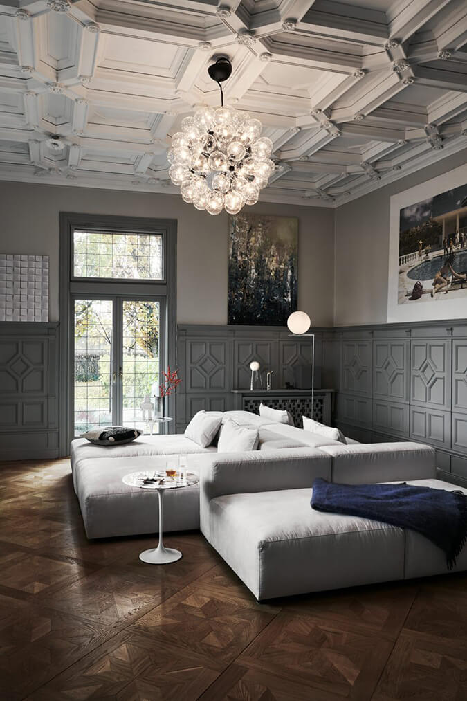
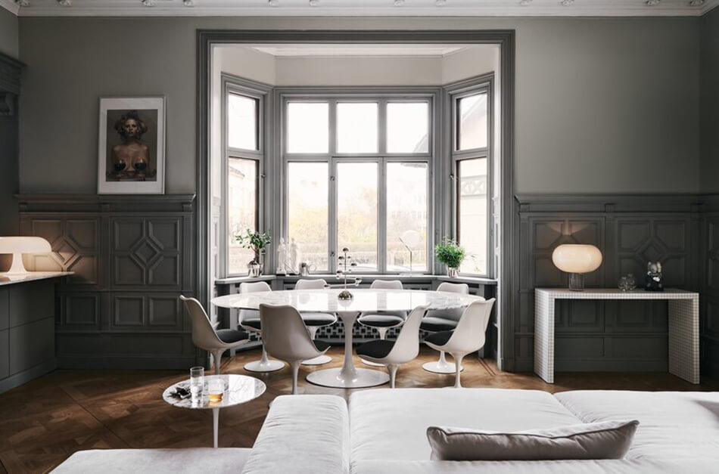
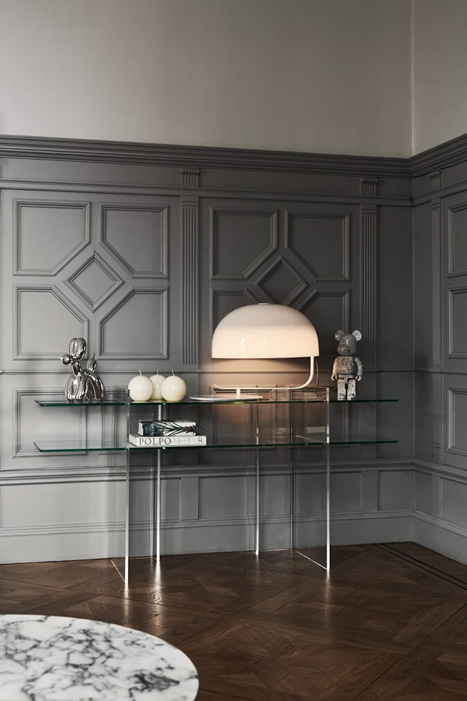
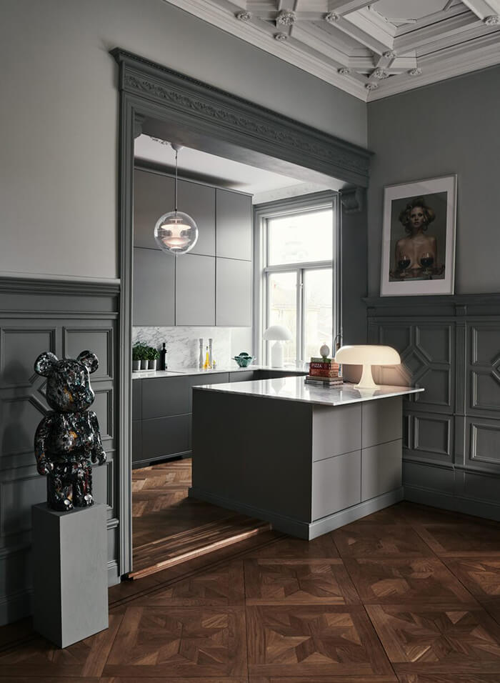
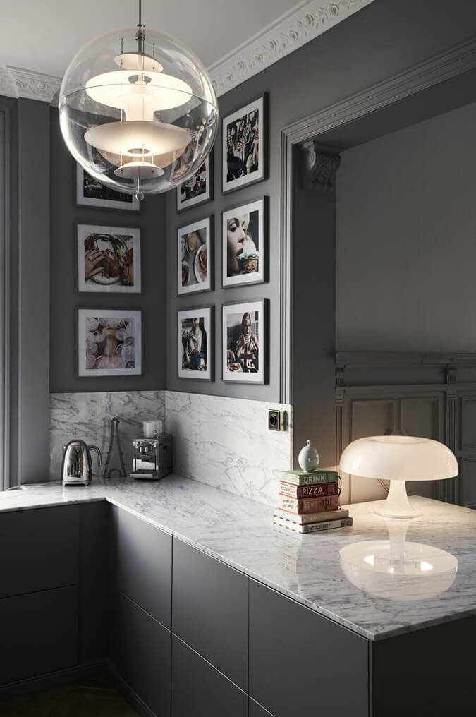
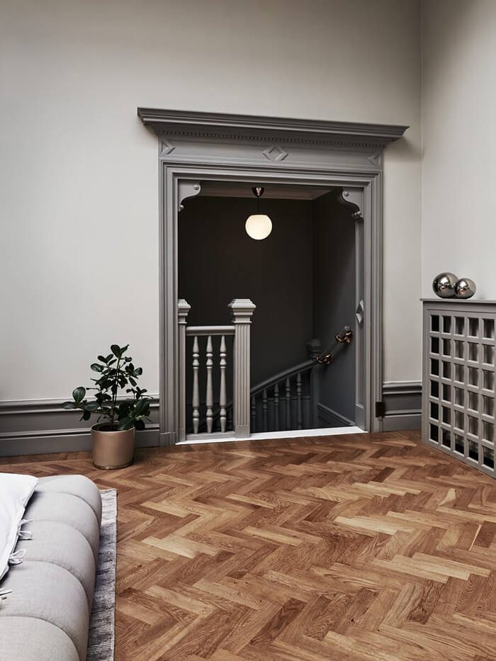
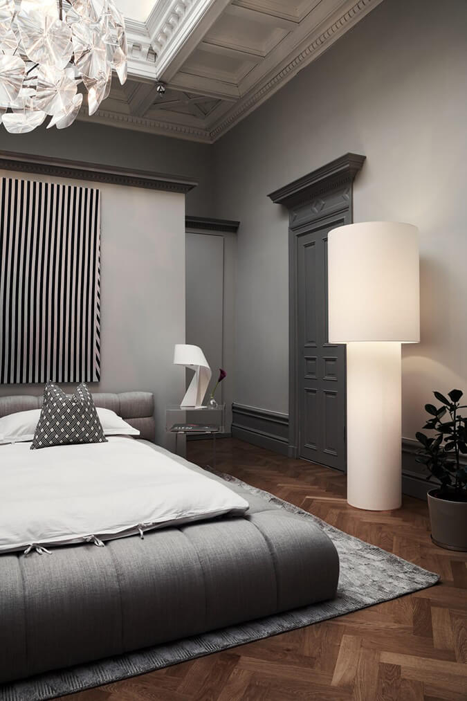
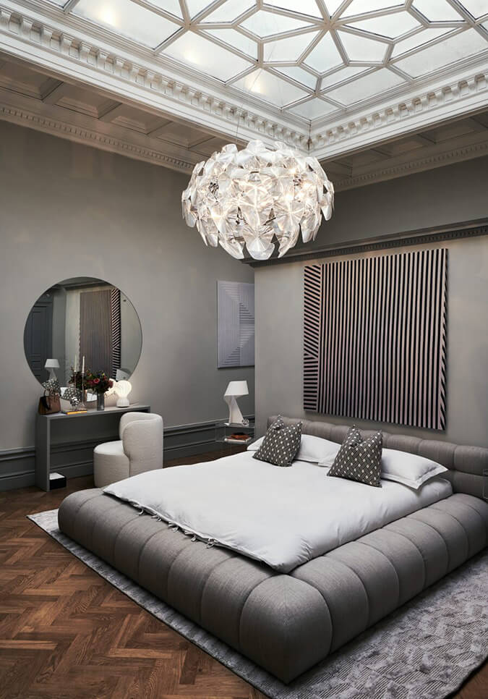
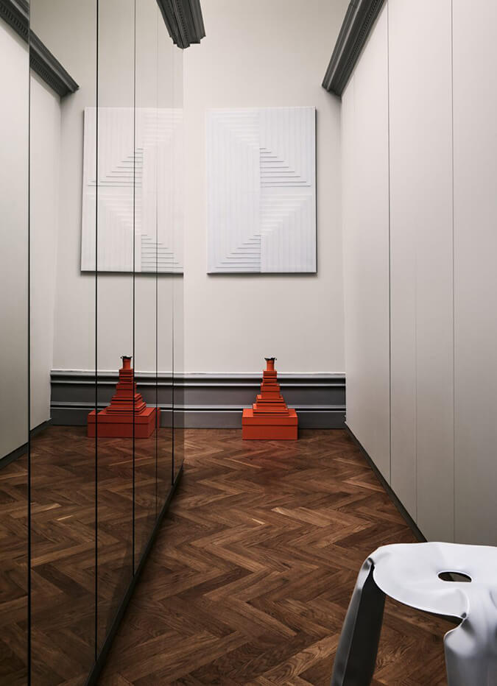
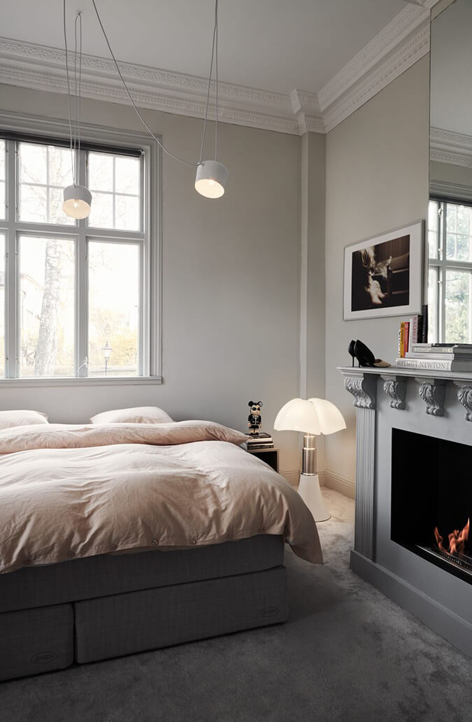
Photos: Jonas Ingerstedt (House of Pictures)
Working on a Saturday
Posted on Sat, 7 Mar 2020 by midcenturyjo
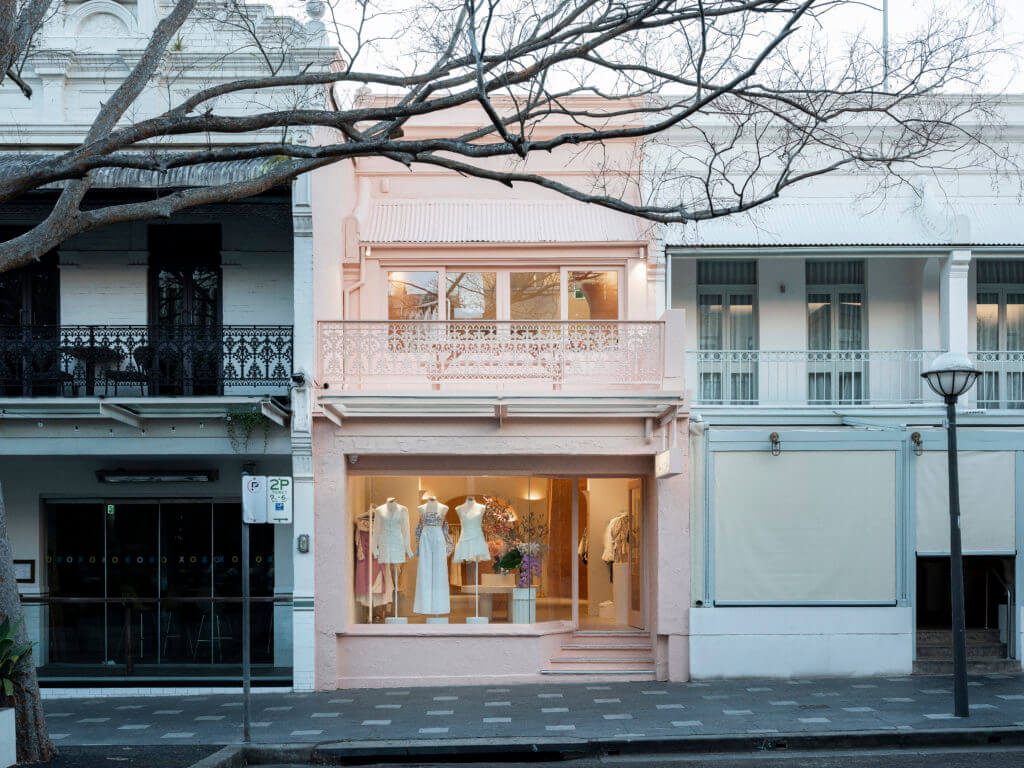
It’s like I say week after week. If you have to drag yourself into work on a weekend it should be somewhere stylish. (Is working in a fabulous dress shop really work though?) Coco and Lola, Double Bay by LAHAUS.
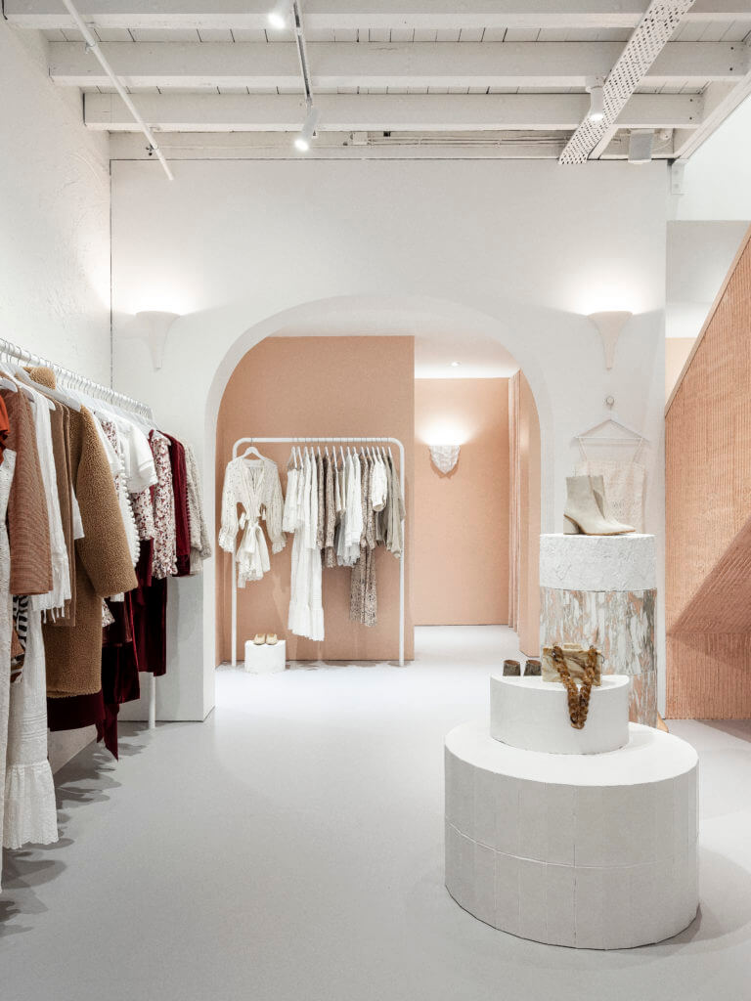
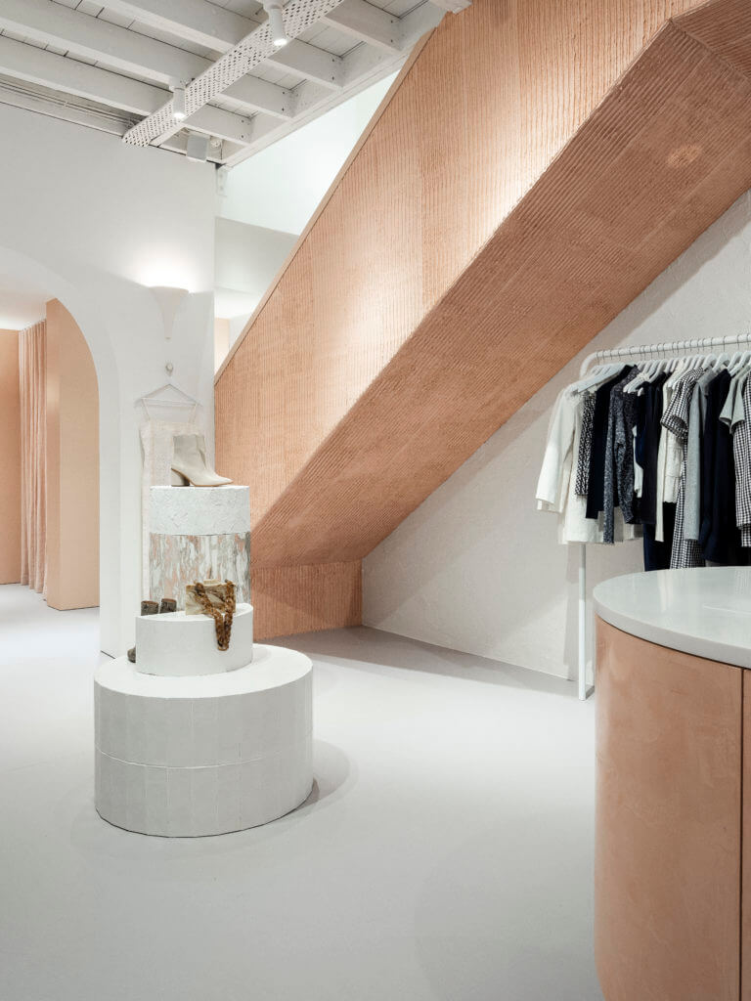
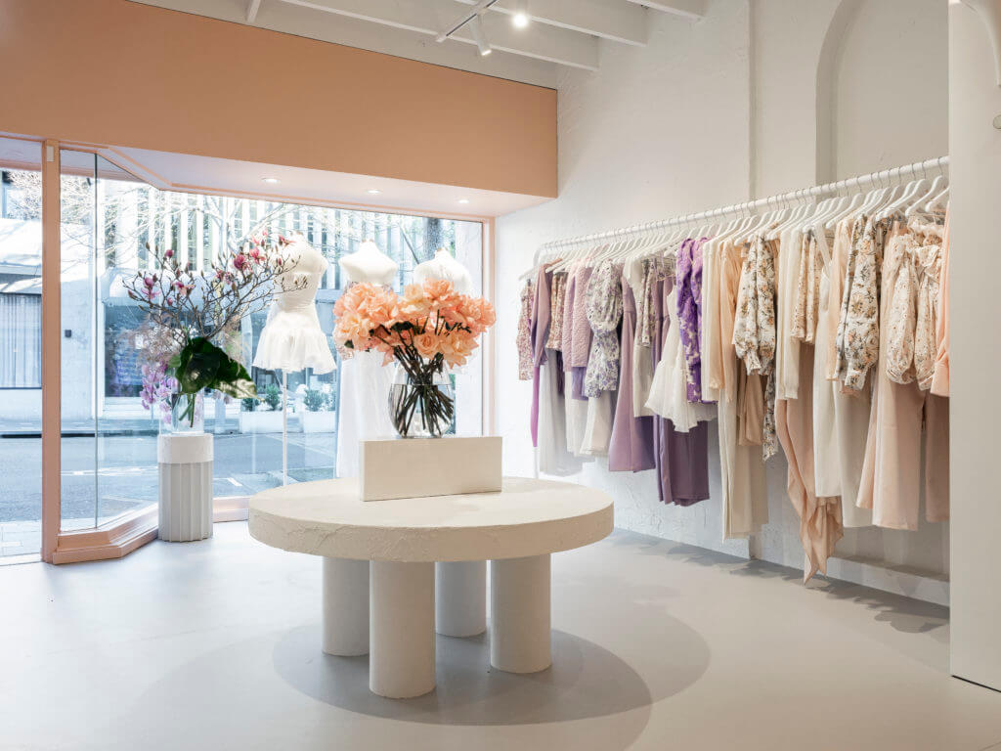
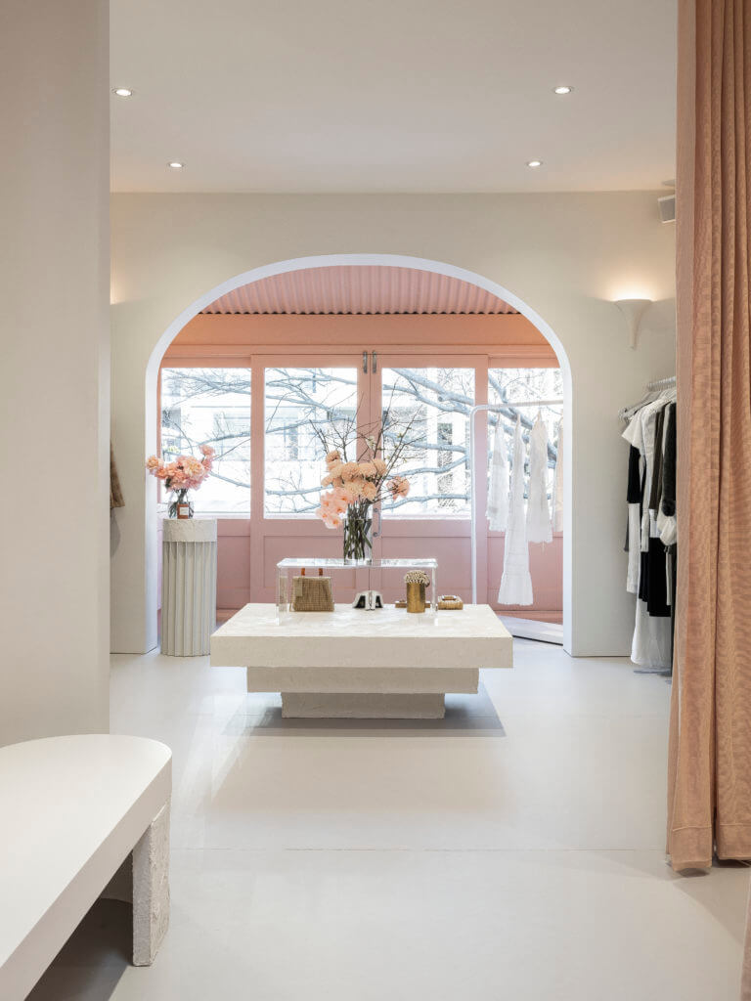
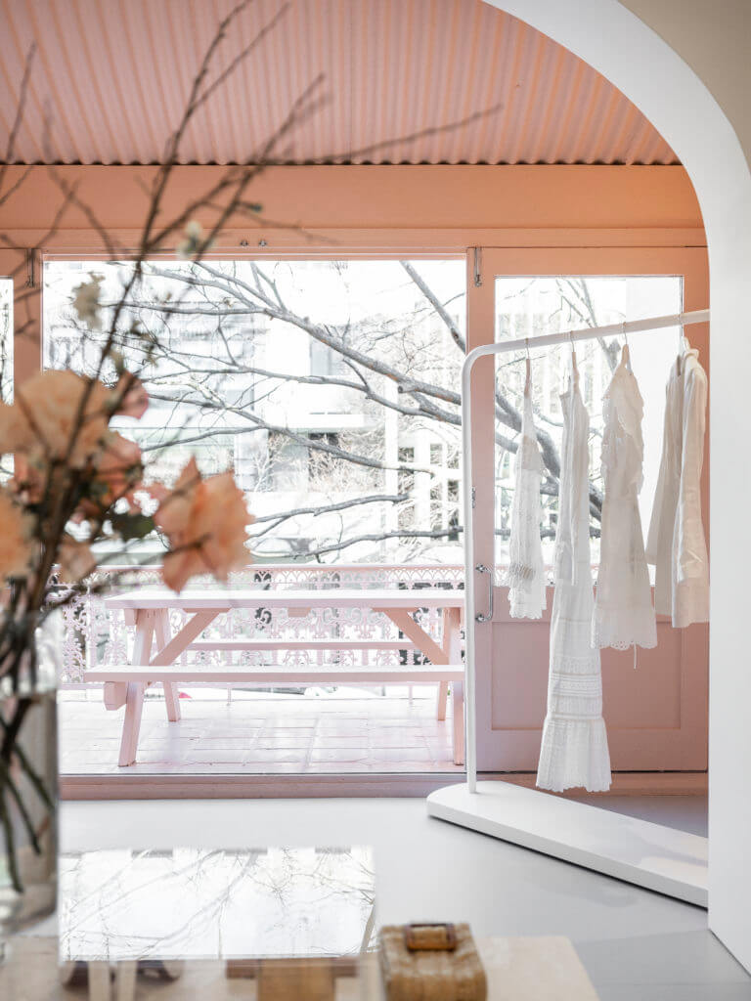
A renovated historic coach house in Dublin
Posted on Fri, 6 Mar 2020 by KiM
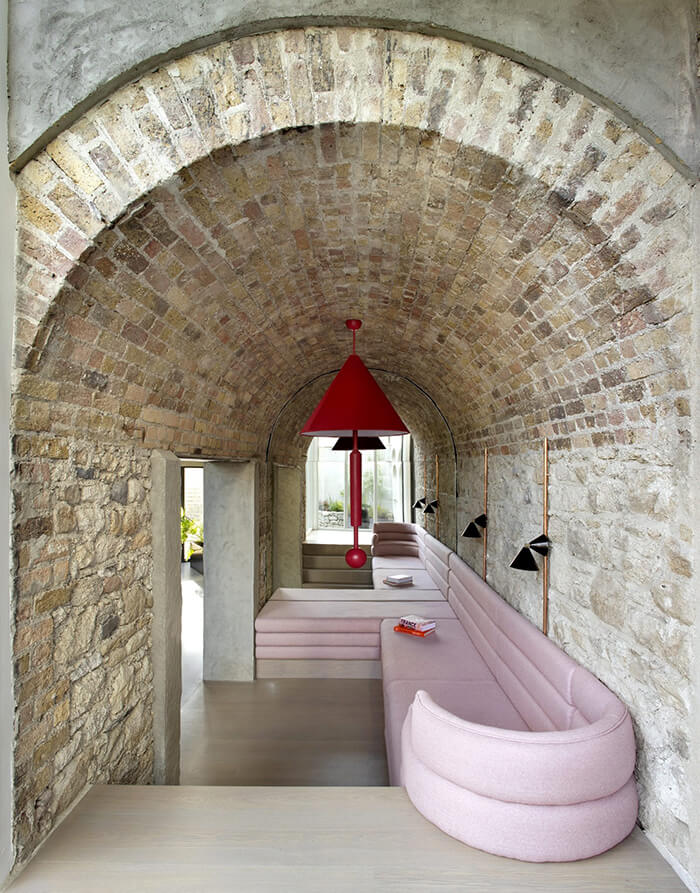
I don’t know if I’ve ever seen such a beautiful marriage of old and new. Kingston Lafferty Design really nailed this epic project. Bolton Coach House is an historic Coach House building. Kingston Lafferty Design was commissioned to reimagine the interior architecture of the existing building, incorporating a new contemporary extension and exterior terraces and garden. The new design combines and juxtaposes the old and new buildings as one interesting and exciting multi-level, unique space. The existing coach house is brimming with character, charm and original detail so we opted to maximise this with the design. We deliberately created interesting spaces, nooks and crannies, contrasting the old building with a juxtaposing minimal and streamlined extension design.
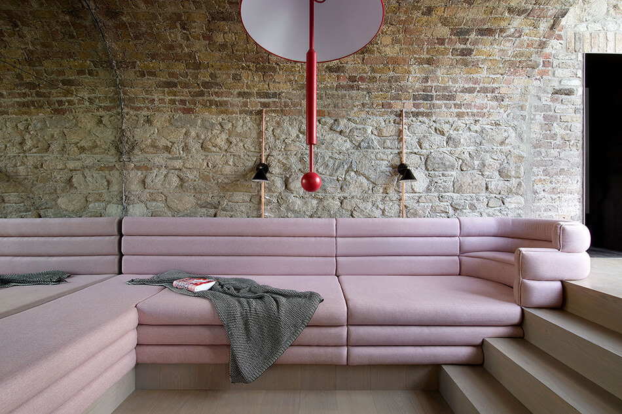
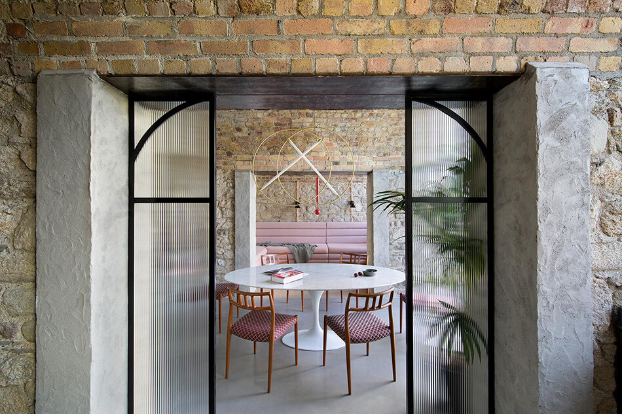

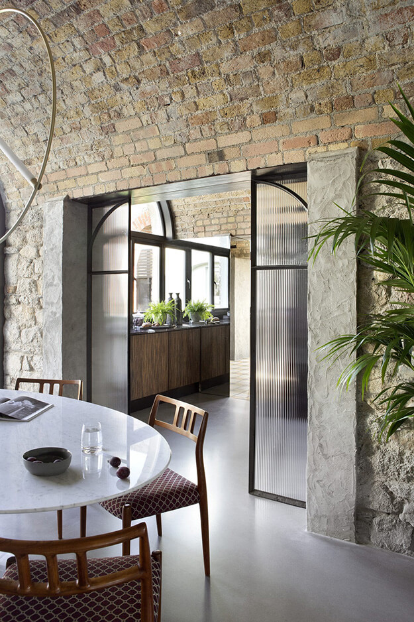
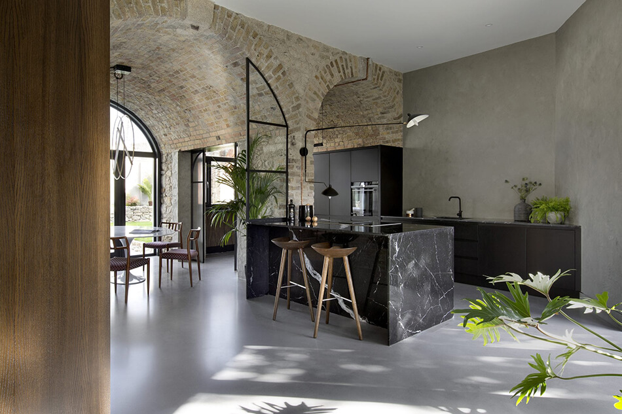
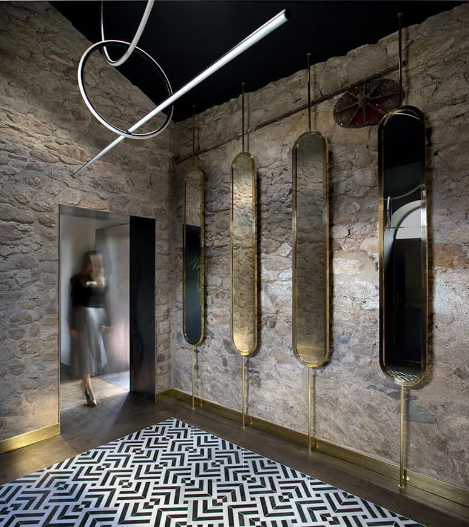
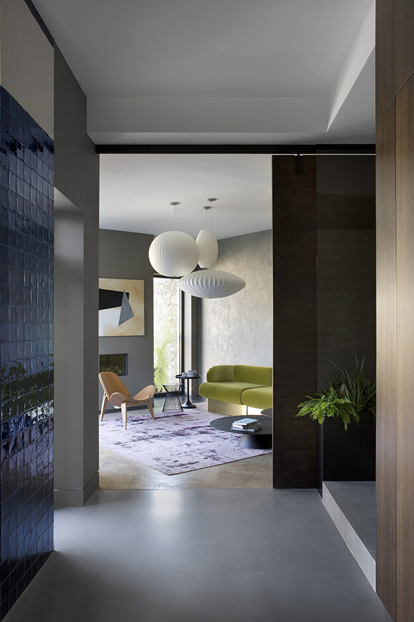
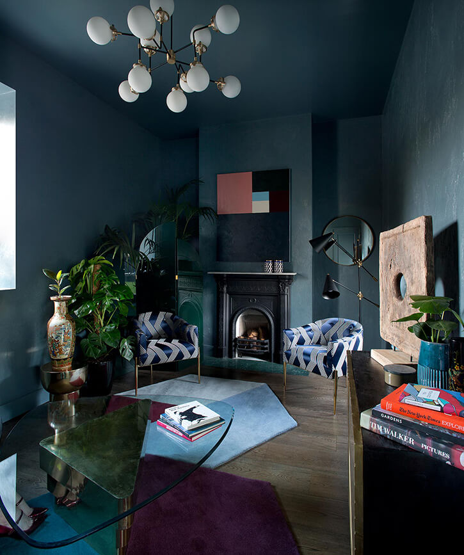


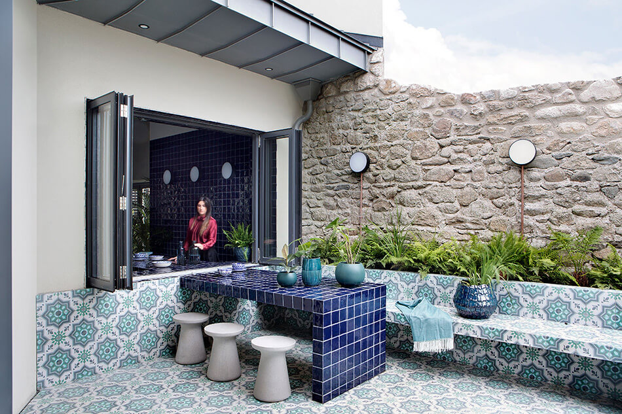
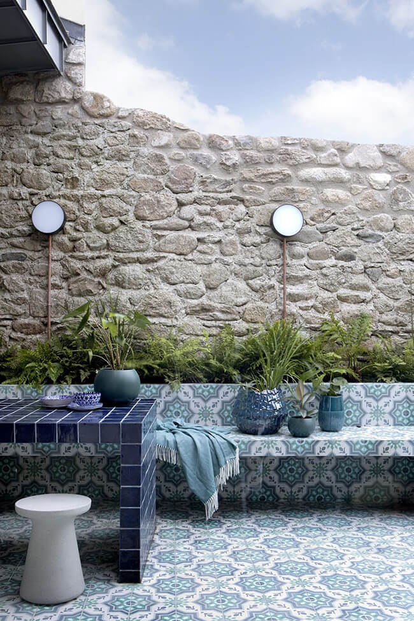
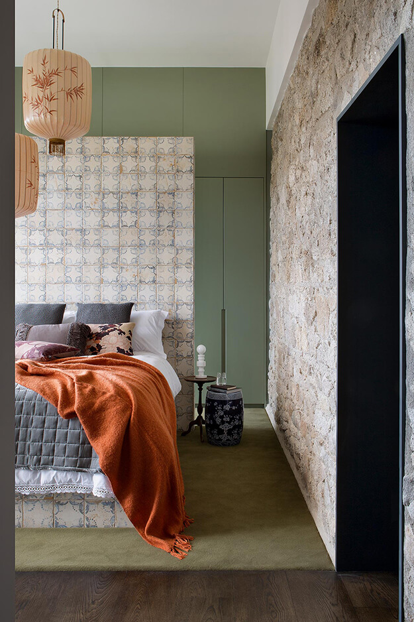
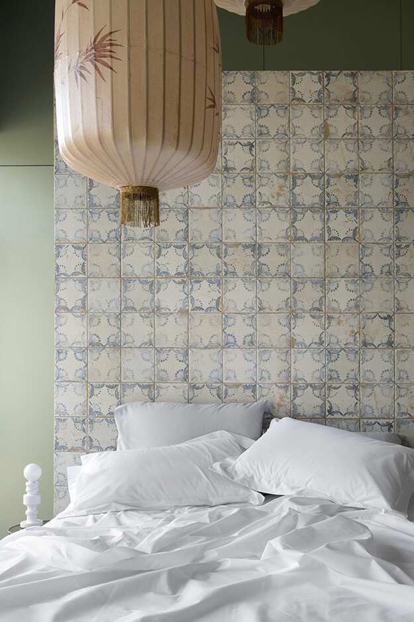

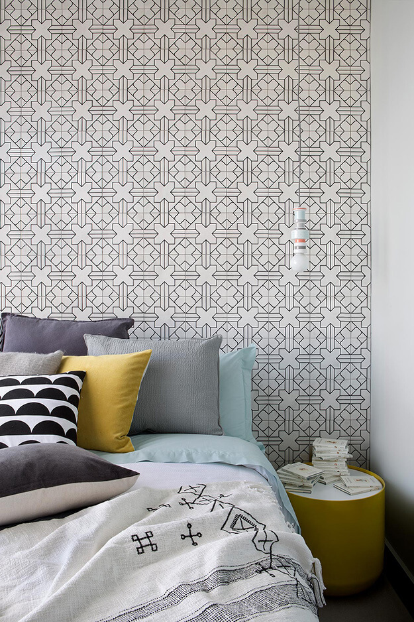
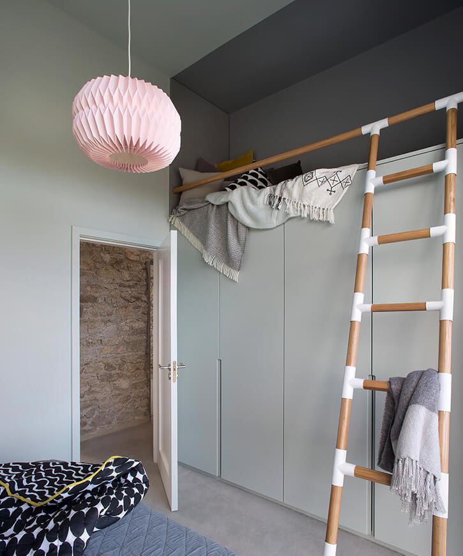

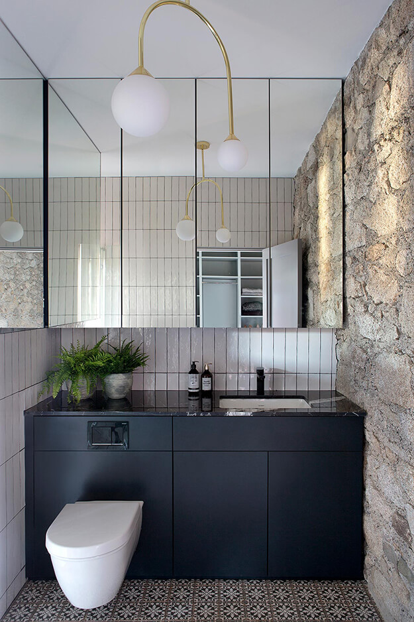
Photos: Barbara Corsico
A renovated period home in Ireland
Posted on Fri, 6 Mar 2020 by KiM
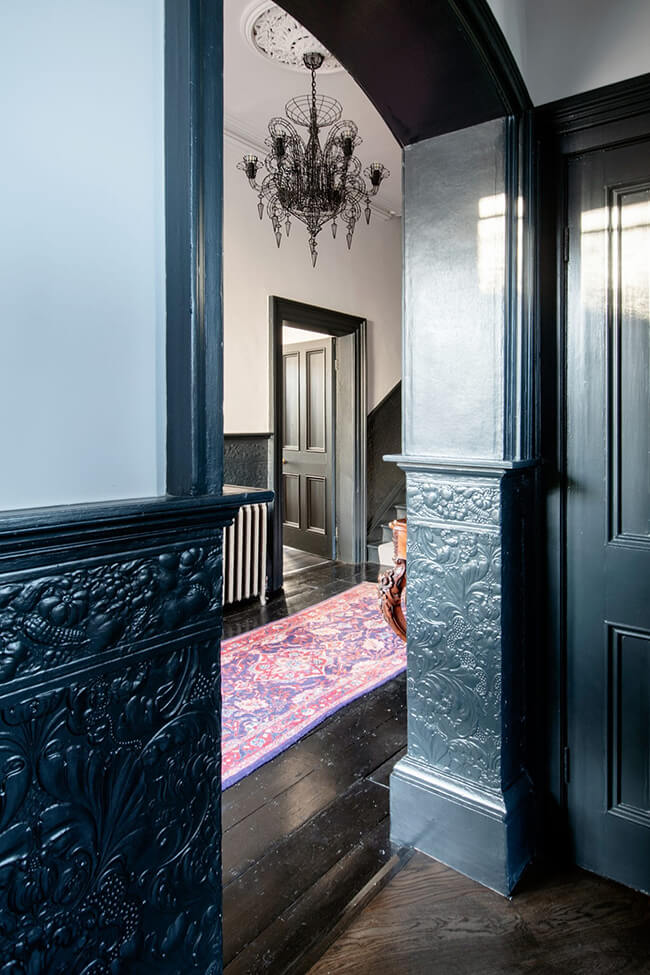
Since discovering the work of Dublin & London based architecture and design firm Kingston Lafferty Design about 5 years ago, I have been captivated by each and every one of their projects. Unusual colours used in unusual ways, adding modern to period spaces, and simply being unique in everything they do. This renovation of a large period house in Malahide, Ireland is as gorgeous as I have come to expect from this firm.
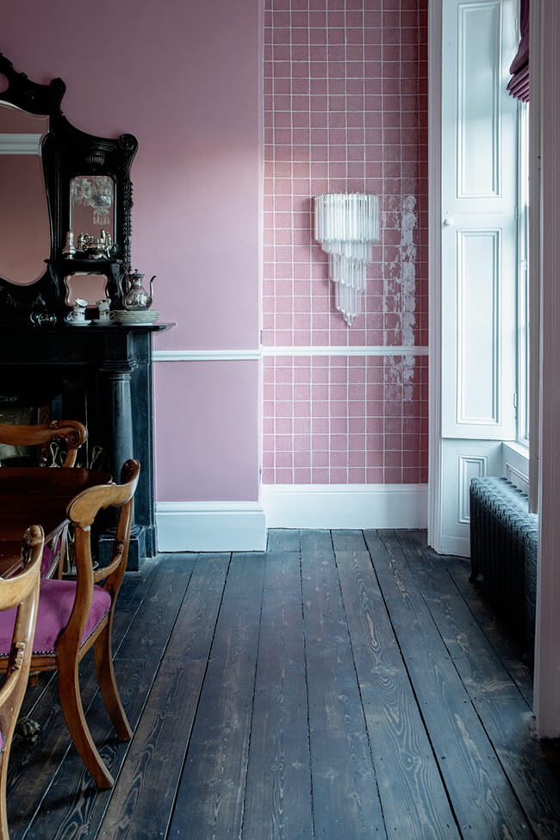
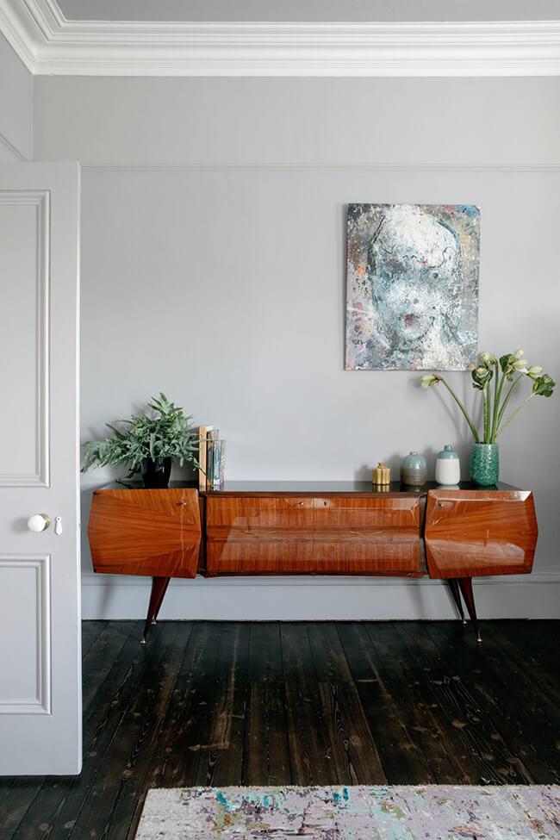
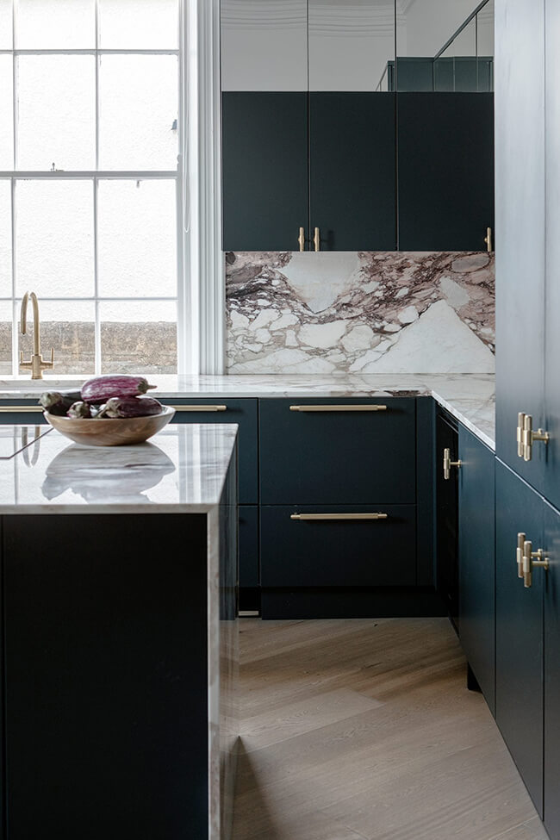
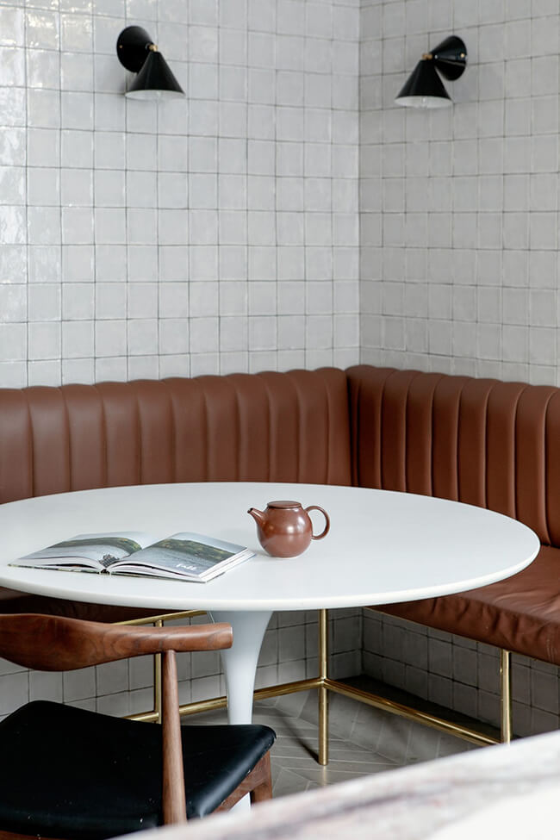
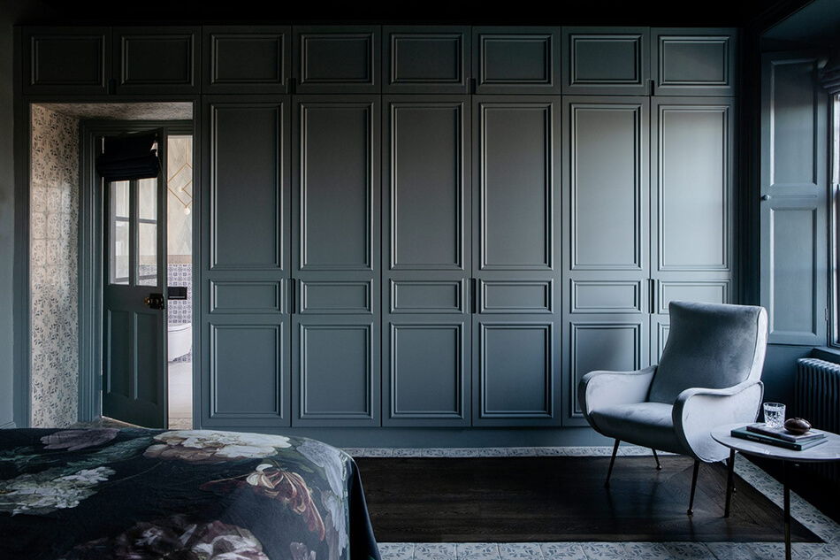
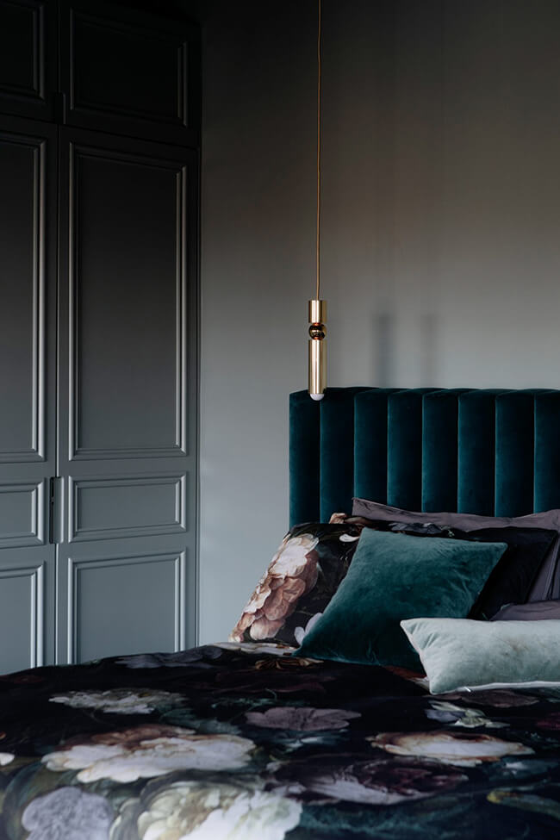
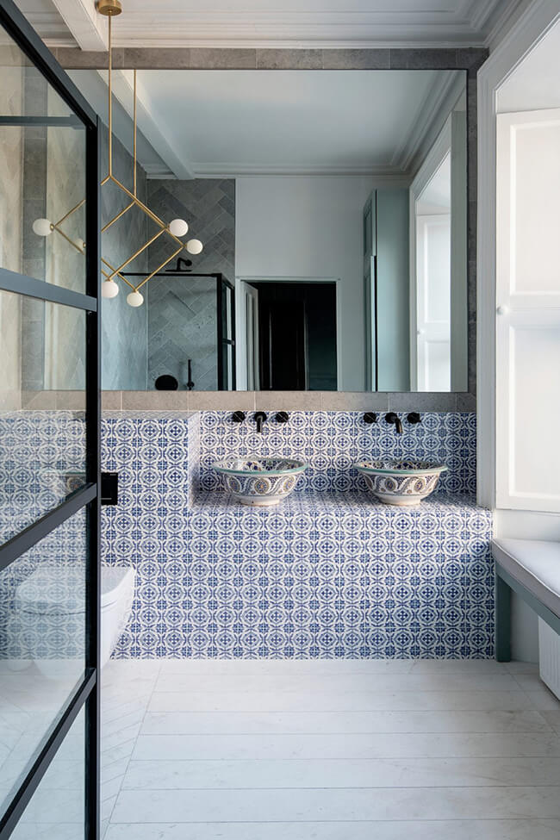
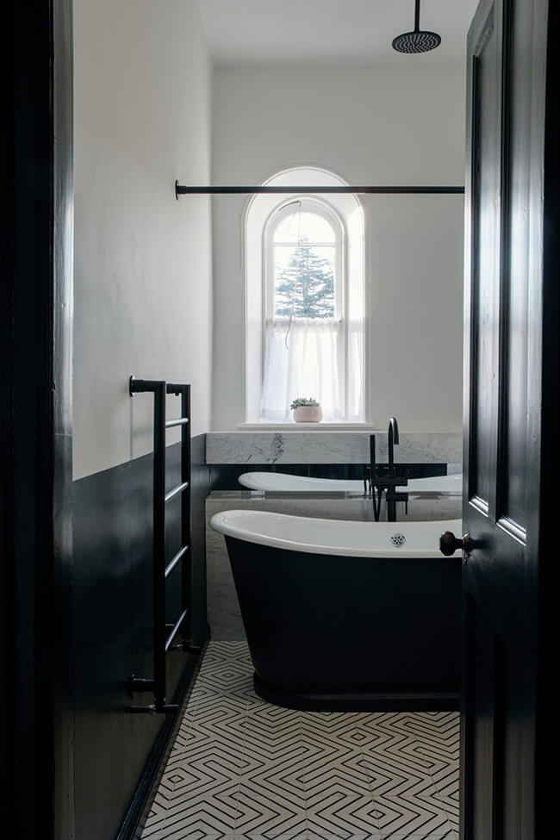
Bungalow blues
Posted on Thu, 5 Mar 2020 by midcenturyjo
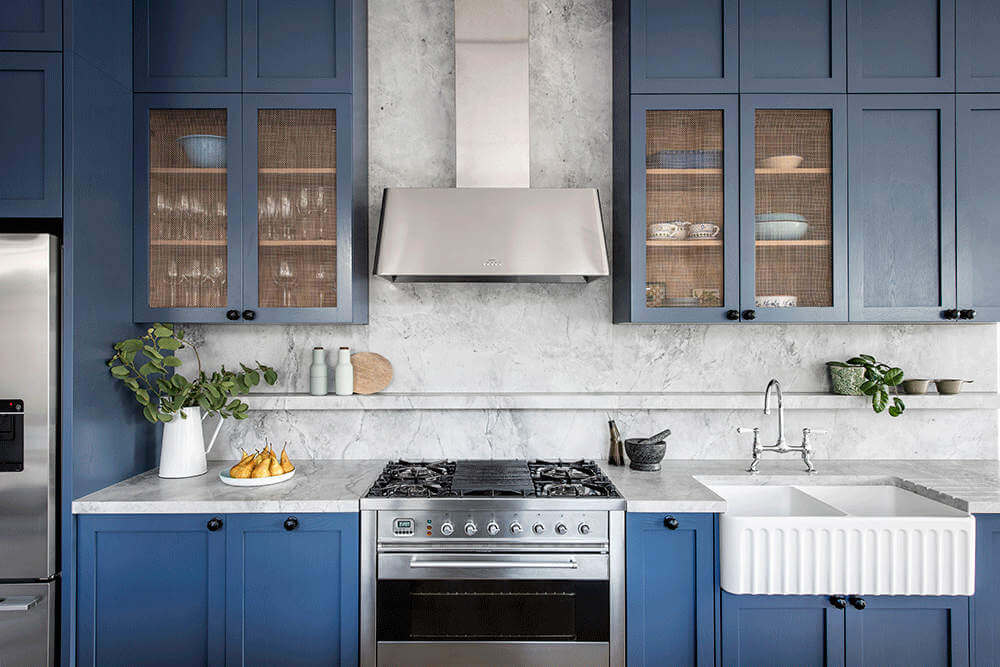
“Located on a large leafy suburban block Bungalow House has been transformed and reconfigured from a labyrinthine of rooms & hallways to thoughtfully planned living spaces. By retaining the existing footprint and carefully replanning each space, internal spaces were renovated, each room designed and transitioning into one another to reflect the family, location and farmhouse design aesthetic.”
Hello blue kitchen! I think it’s a case of love at first sight. I shouldn’t have called this post “Bungalow blues” when there is so much to love about this house by Adelaide-based interior designer Georgie Shepherd.
