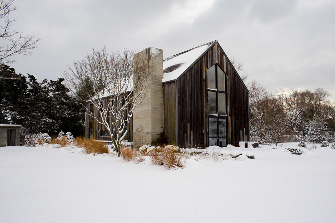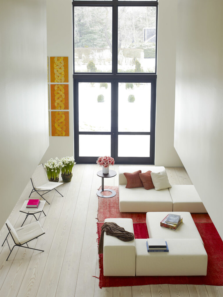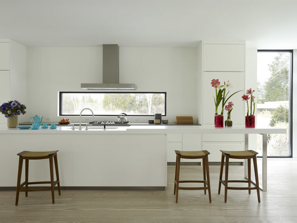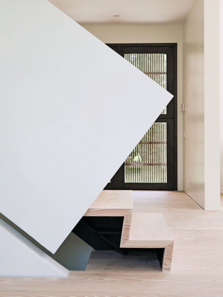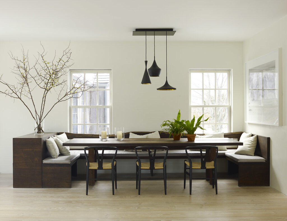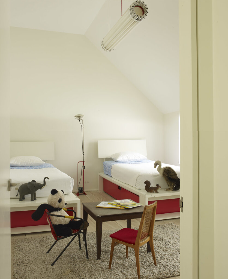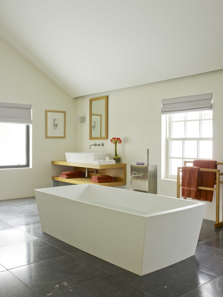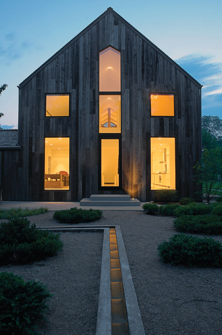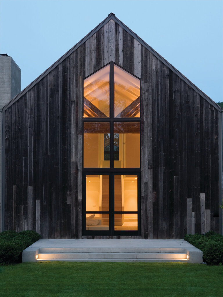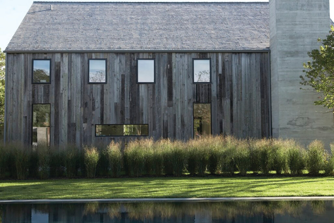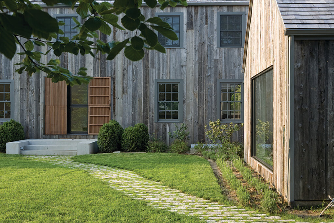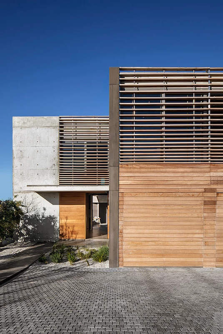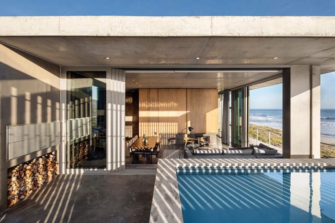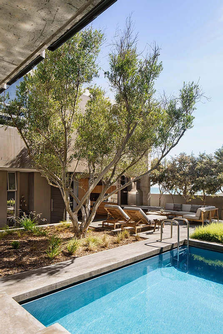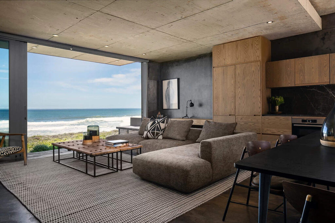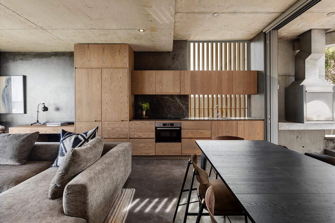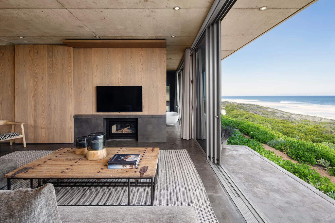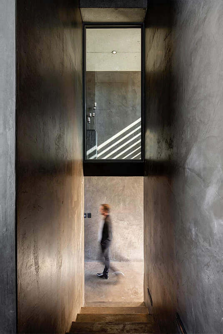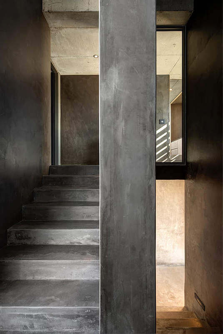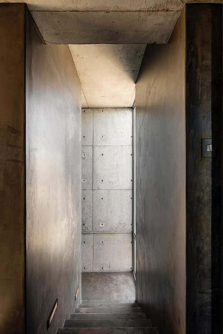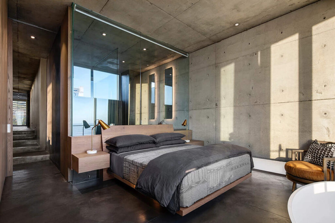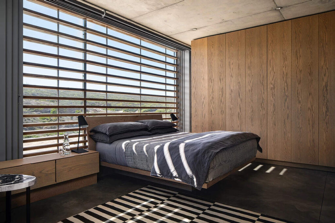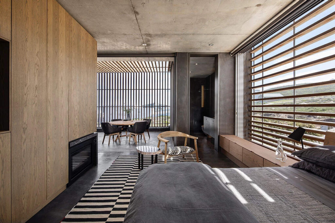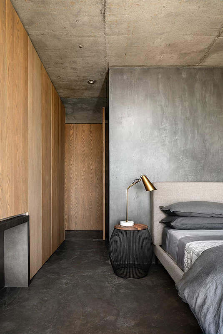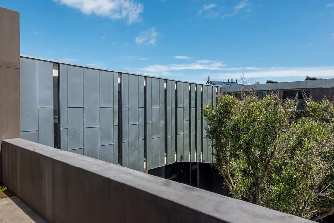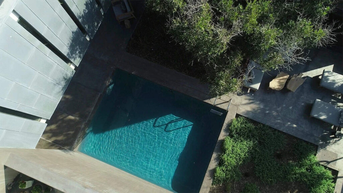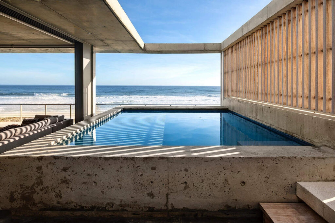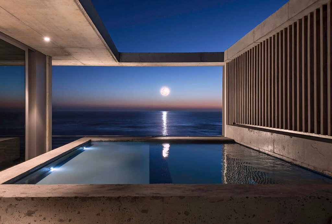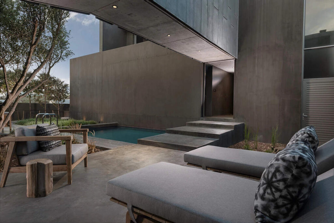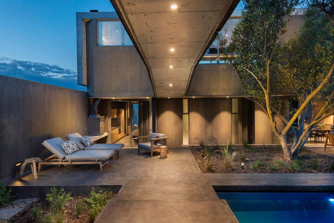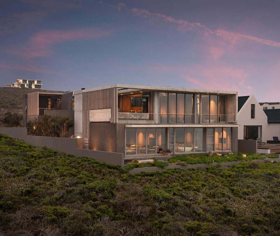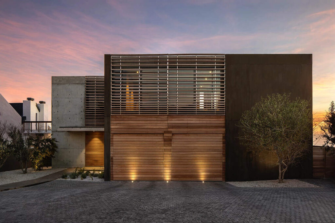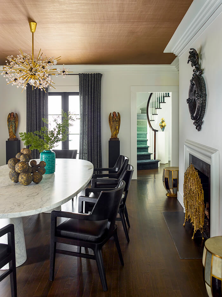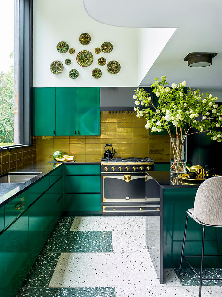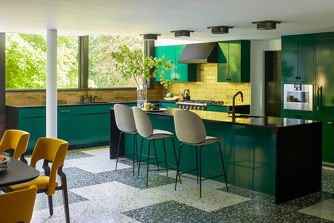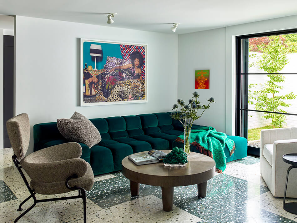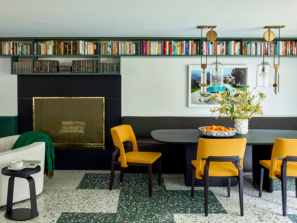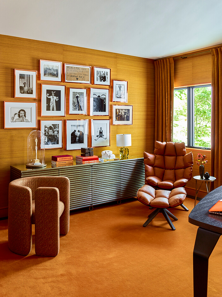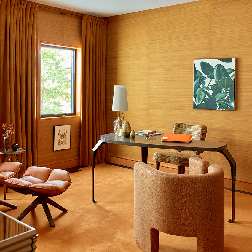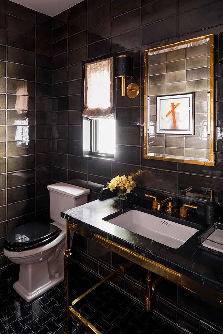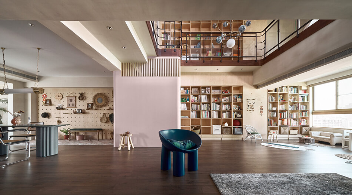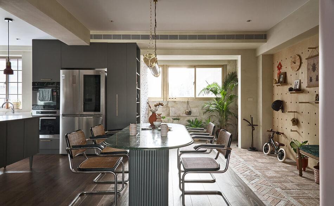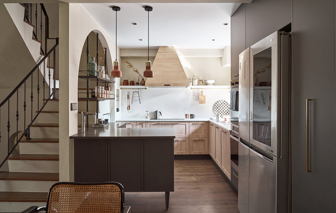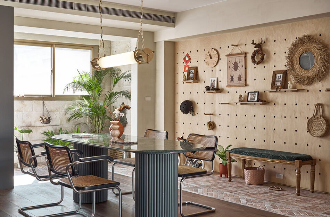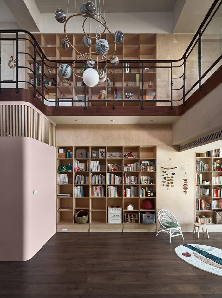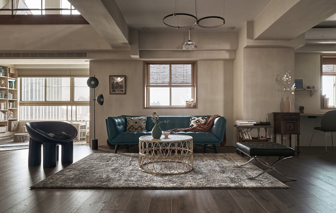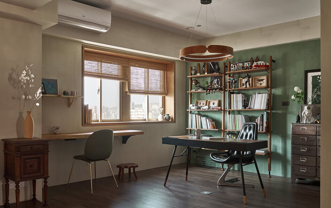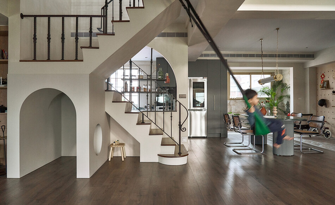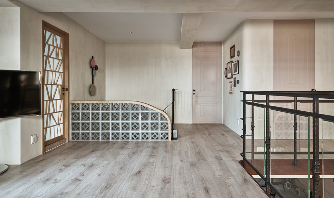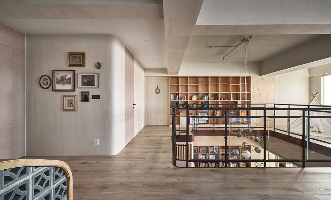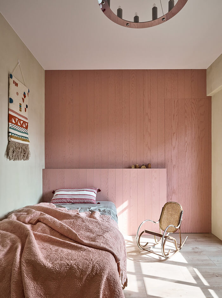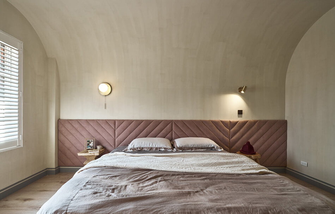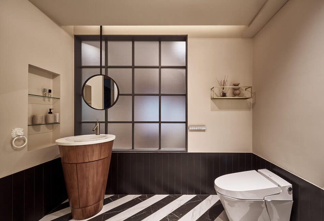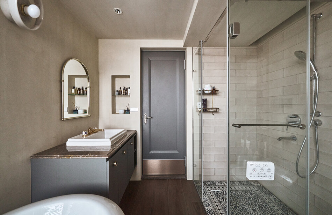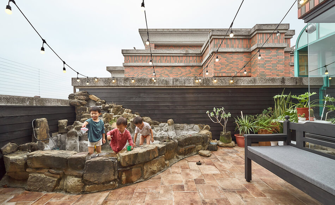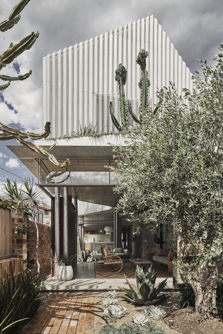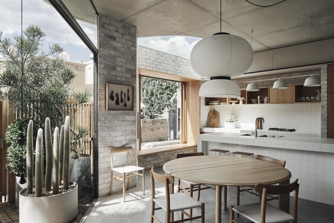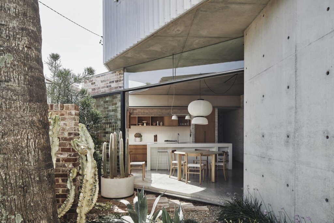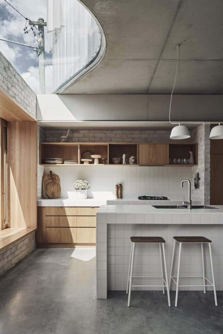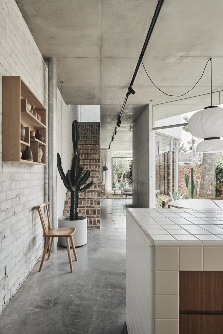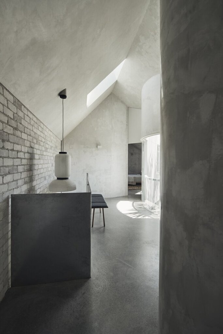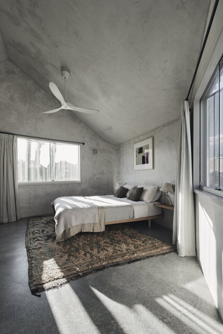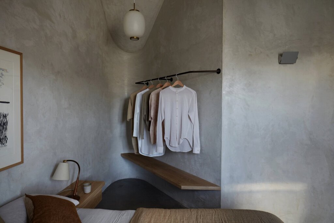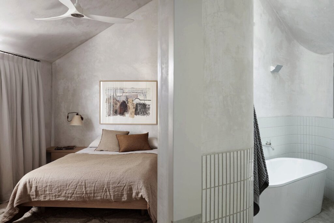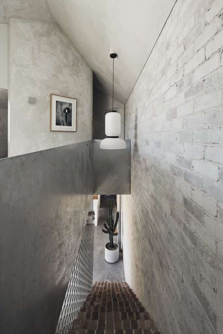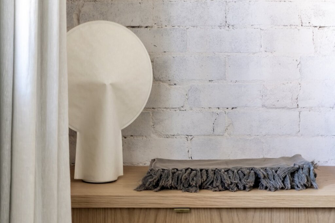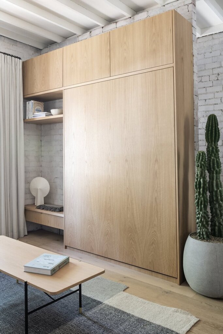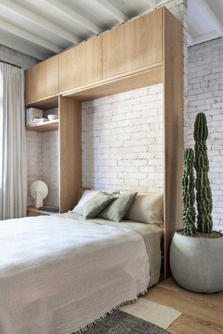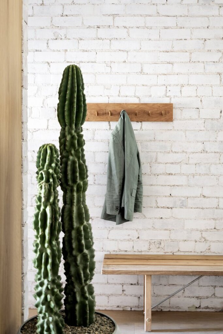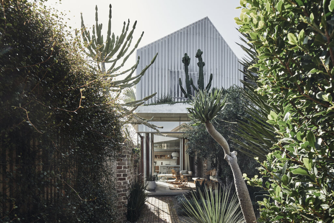Displaying posts from October, 2020
Modern minimalism with 200 year old barn wood
Posted on Wed, 21 Oct 2020 by midcenturyjo
Simple, clear, pure, silent, polished, minimal and relaxed. That’s how Los Angeles and New York based D’Apostrophe Design describe their work. Their preference for primary forms is instantly recognisable in this modern family home. Think child’s blocks piled up in the snow not 200 year old barn wood, concrete, douglas fir wide plank floors and exposed oak hand hewn beams.
Photography by William Waldron, Gregory Holm
Olive Tree Villa
Posted on Wed, 21 Oct 2020 by midcenturyjo
Rising like a rocky outcrop on the sandy dunes this stylishly designed guesthouse at Yzerfontein, South Africa is an oasis of calm, a dark cave providing protection from the glare of the sunlight and howl of the wind while opening to the stunning sea views. Understated luxury perfect for a beach getaway. Olive Tree Villa by Gavin Maddock.
Katonah Residence
Posted on Tue, 20 Oct 2020 by KiM
If you think your home lacks a certain whimsical or creative energy, then this project by Alberto Villalobos is packed full of creative ideas that are a lot of fun and pack a punch. It starts with ceramic dogs flanking the front door. Then a random swirl pattern painted on the foyer floor. A planter of ferns built under a window. An ombre stair runner. A green and gold kitchen. A patchwork terrazzo floor. A monochromatic orange office. A dramatic black and brass bathroom. Yesssssssss to all of these elements.
An apartment designed with children in mind
Posted on Tue, 20 Oct 2020 by KiM
I love the creativity and open plan of this apartment in Kaohsiung City, Taiwan. Unlike the usual parent-child space planning, which seeks to fill every place to meet the needs of all family members, here the designer chose the “children’s perspective” as the theme, supplemented by the needs of adults. The designer seeks to make a blank canvas from the spacious multi-layer space, and add a little bit of colorful pigment that is easy to mix to match to every room so that the little master can over time gradually fill in the colors and complete the mosaic with his own personality. In order to allow the children who have been at home for a long time more freedom, we decided to abandon the original house structure and adopt an open layout. This allows every corner of the room to play a different mission. It is a self-contained living space that can be controlled by the child independently. Designed by HAO Design.
Soft industrial at the beach
Posted on Mon, 19 Oct 2020 by midcenturyjo
The home of landscape designer Will Dangar, architecture by Andrew Burges and interiors curated by David Harrison and Karen McCartney of Design daily, it’s a design dream and you can stay there. Bismark House, a four bedroom urban oasis minutes walk from Bondi Beach is the ultimate Sydney experience. Now we just have to wait for the borders to open.
