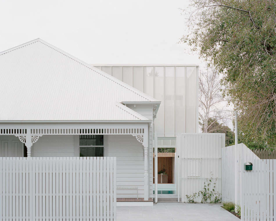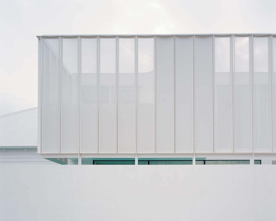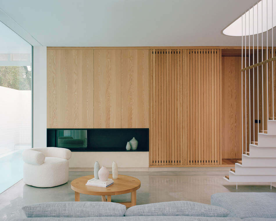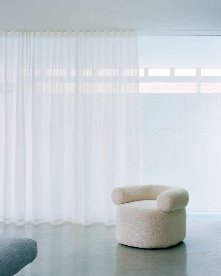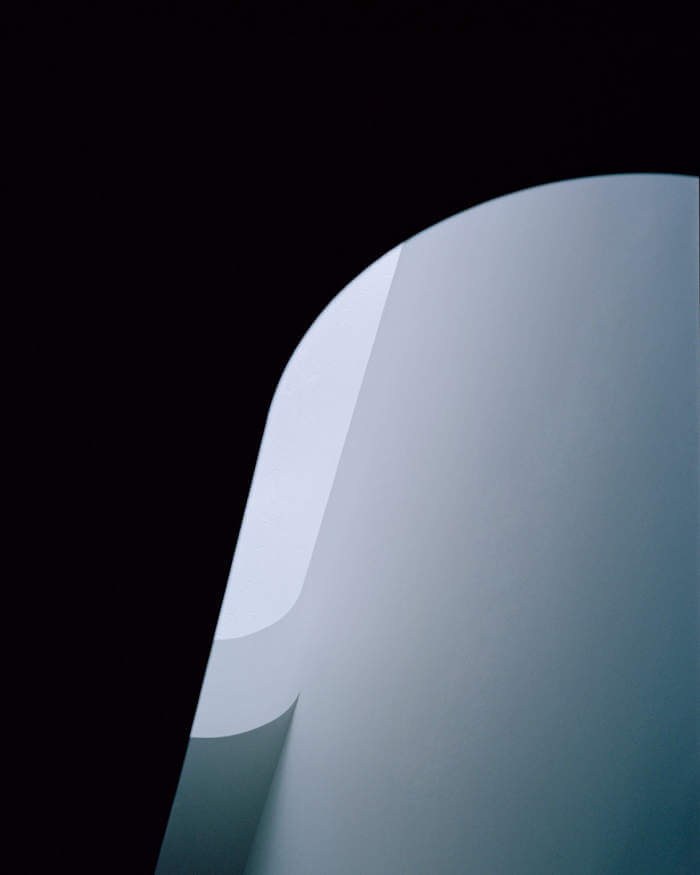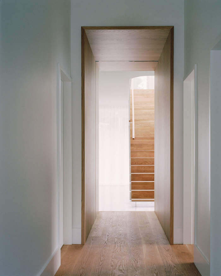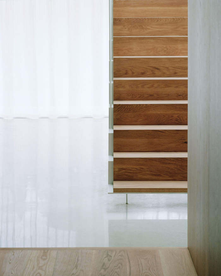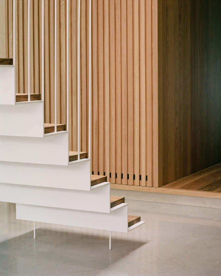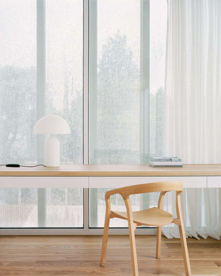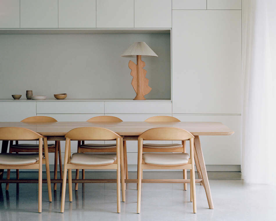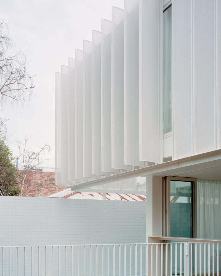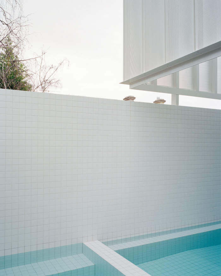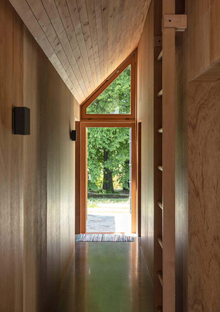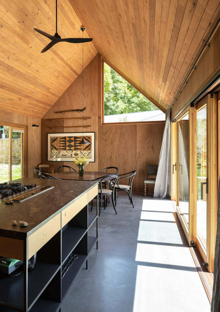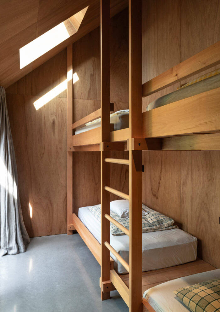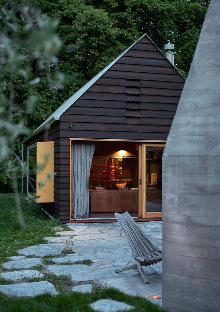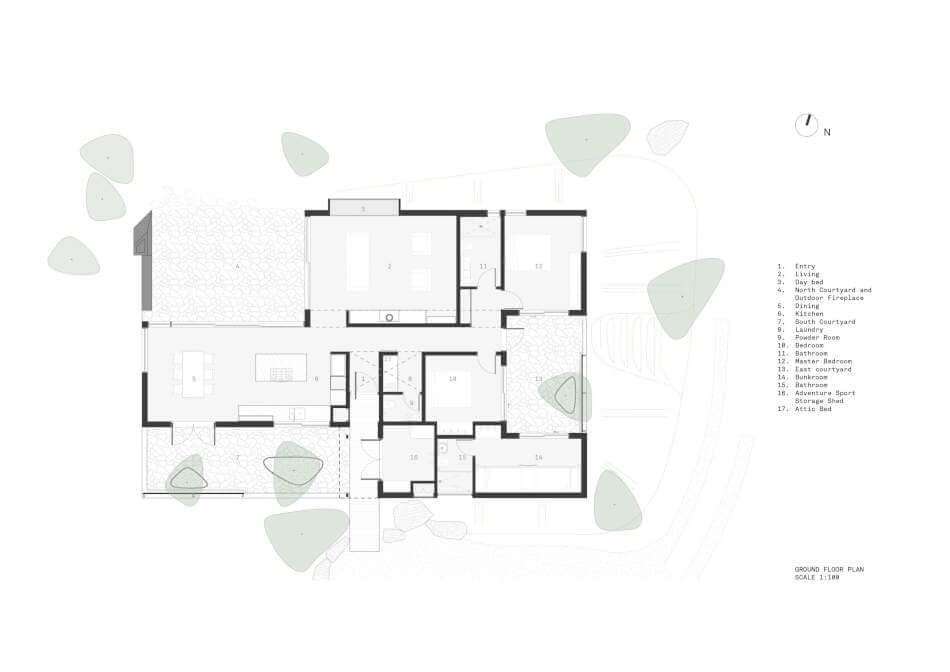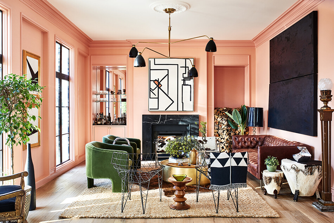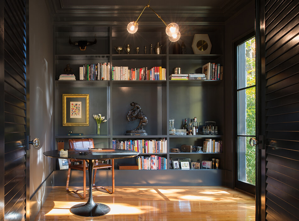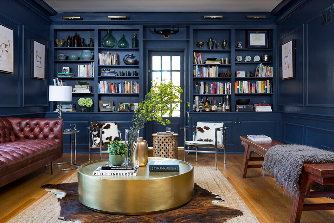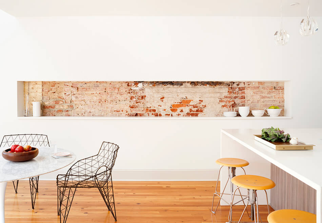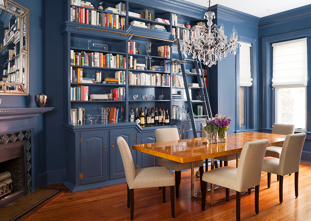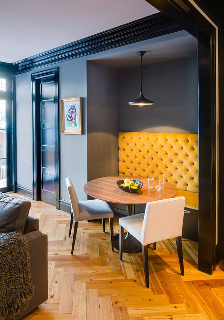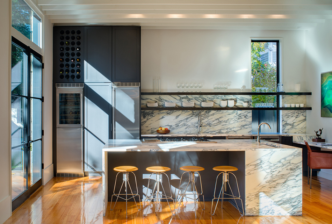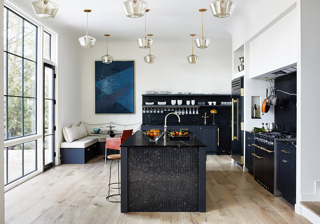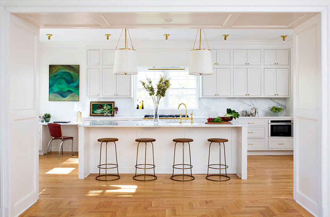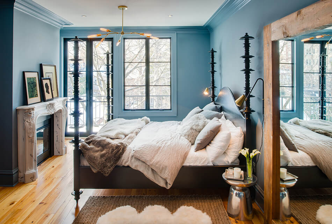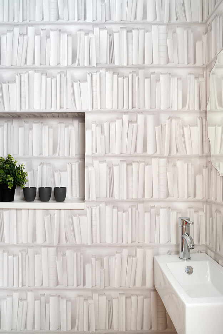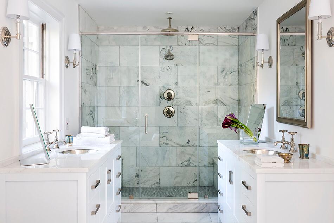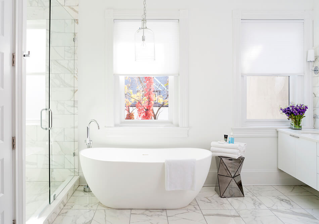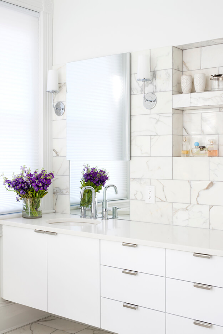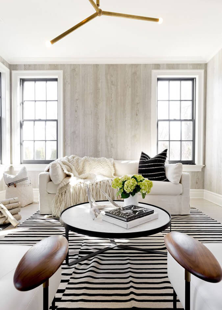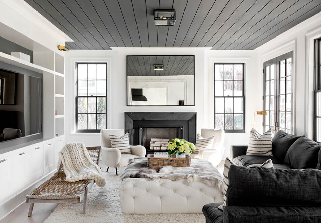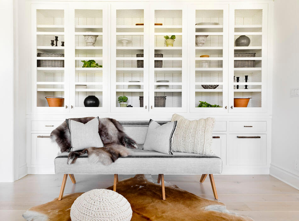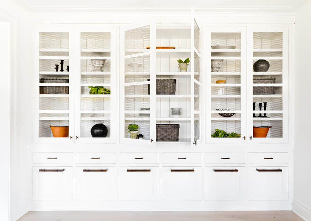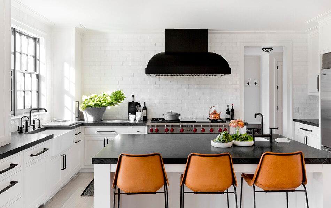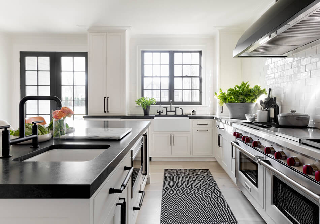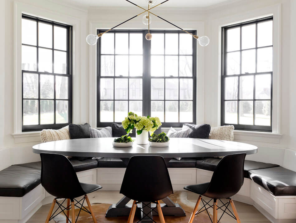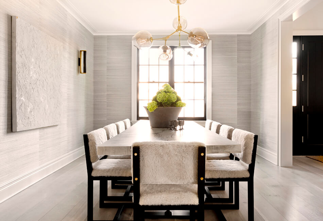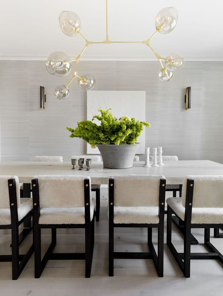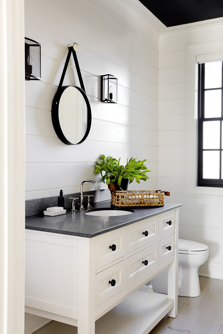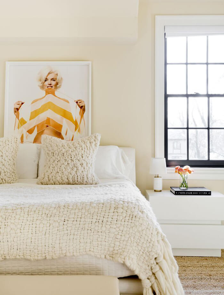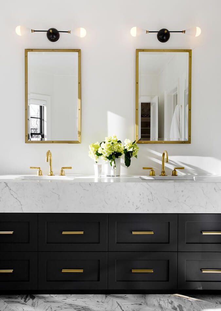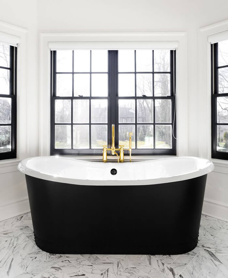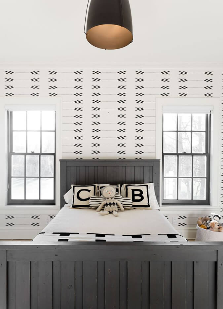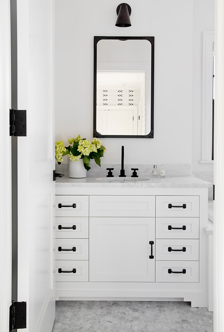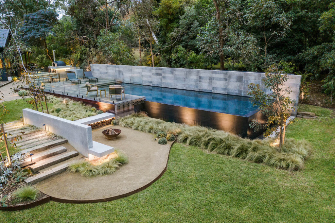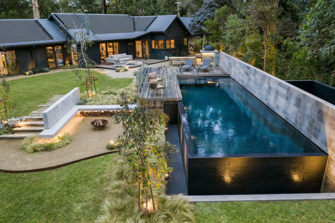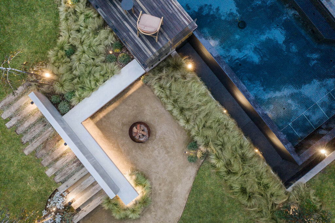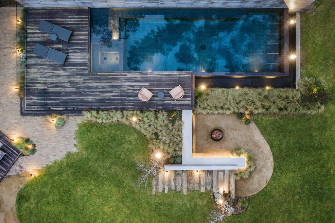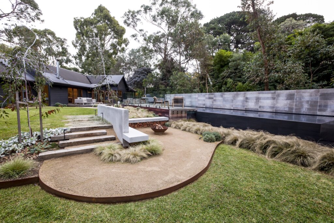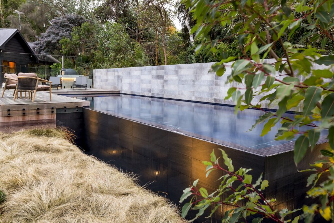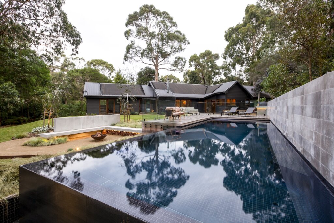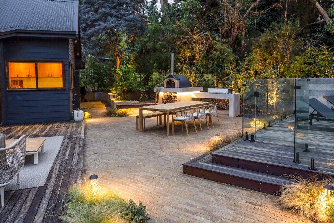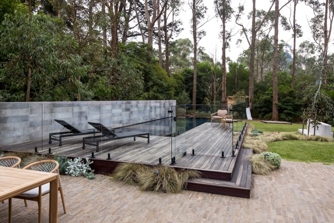Displaying posts from October, 2020
The veiled house
Posted on Thu, 1 Oct 2020 by midcenturyjo
“This addition to a double-fronted Victorian workers’ cottage is conceived of as a delicate veil that perches over a new glazed volume, providing cover and screening to new light-filled bedrooms, living spaces, and a pool that runs the length of the boundary. An understated, white-on-white scheme that is punctuated by moments of warmth from timber joinery.”
Understated, minimalist white on white chic by Melbourne-based Studio Bright.
Photography by Rory Gardiner
Wanaka Crib
Posted on Thu, 1 Oct 2020 by midcenturyjo
In a field, near a lake’s edge, in the beautiful land of New Zealand is a dream. A dream house, a dream lifestyle.
“The crib is a place to relax and focus on the social side of food, where cooking and dining become a culinary performance connected to the landscape. At 150-m2, the crib has the intimacy of a small house, but can comfortably sleep ten people, with two double bedrooms, an attic loft for two, and a bunk room with four beds.”
Wanaka Crib by Auckland-based architectural firm Pac Studio.
District Design
Posted on Wed, 30 Sep 2020 by KiM
I recently came across the interiors of Carmel Greer of District Design, based in Washington, D.C. and WOW! The drama! Who would have thought peach walls could be so drop-dead gorgeous?!?! I chose a random selection from her portfolio, ranging from dark and moody to bright and modern.
Black and white
Posted on Wed, 30 Sep 2020 by KiM
You can’t go wrong with black and white. Well, most of the time. In this home designed by Tamara Magel I think she nailed what can often end up be harsh when tackling this colour scheme but this is cozy, warm, and family friendly with a mild dose of glamour. Also, black windows will always have my heart. (Photos: Rikki Snyder)
