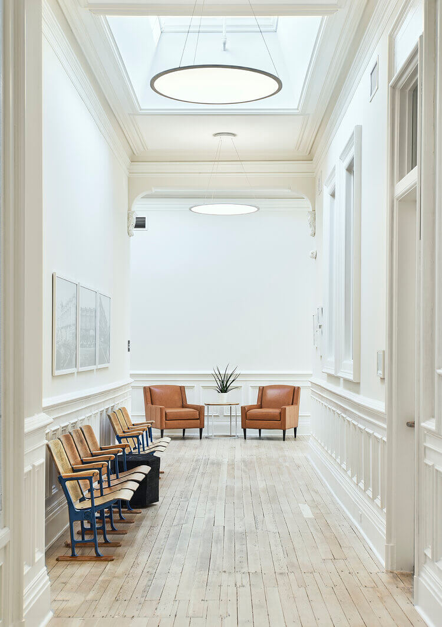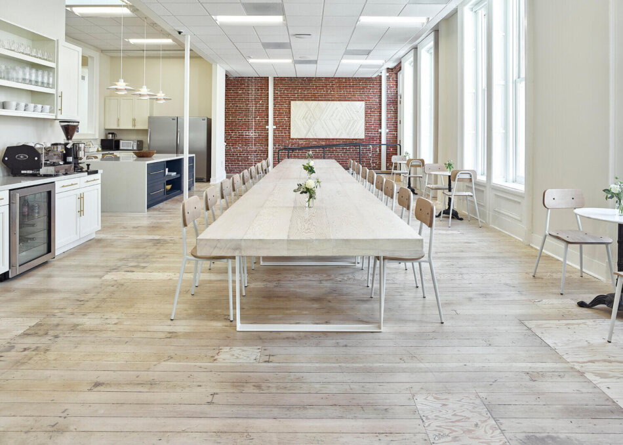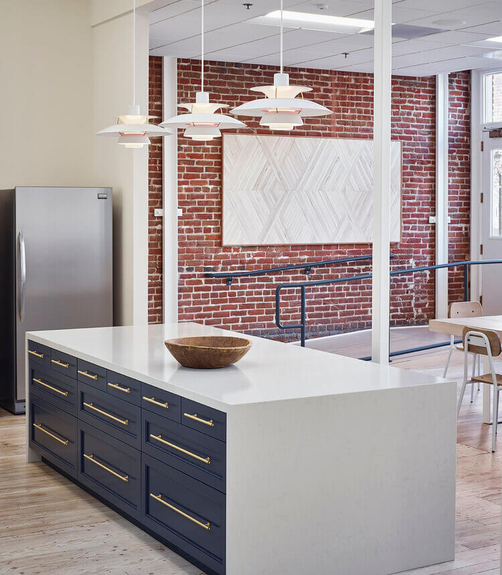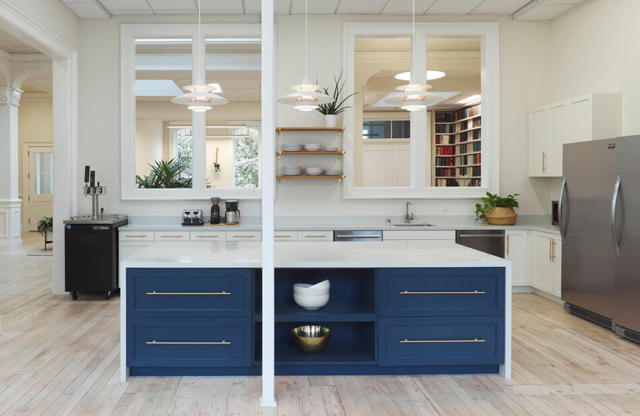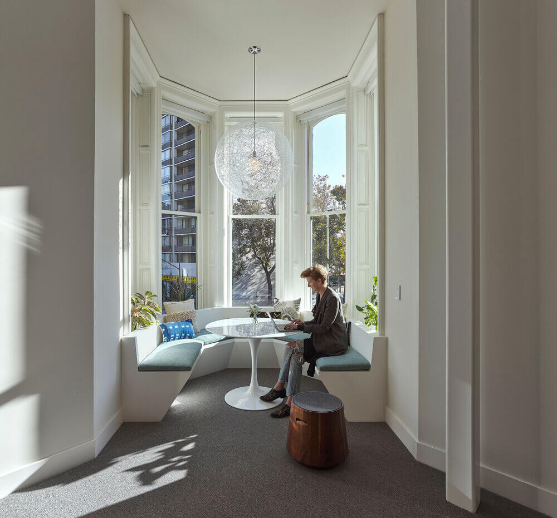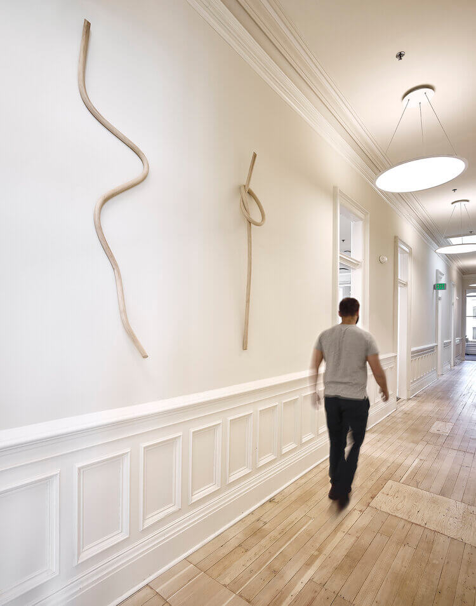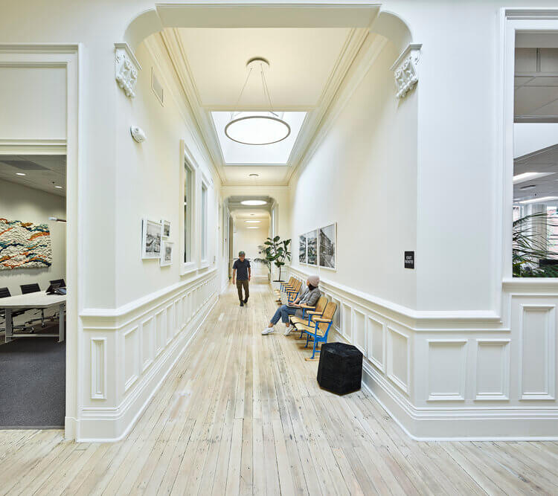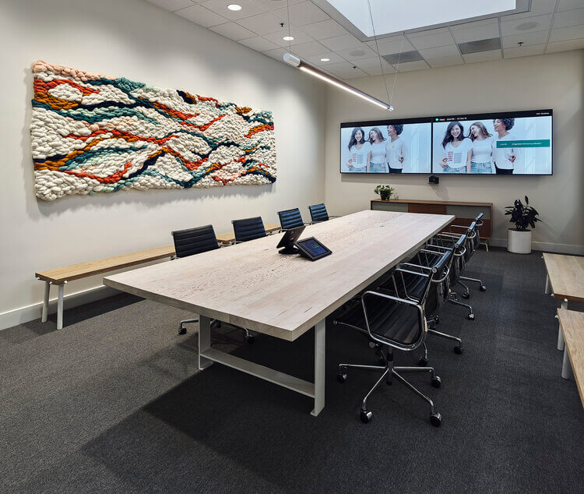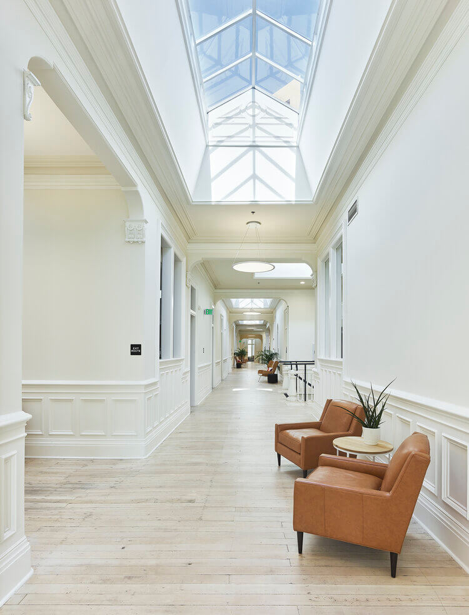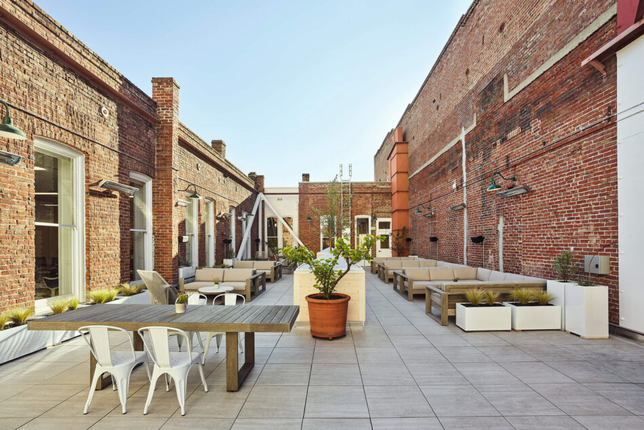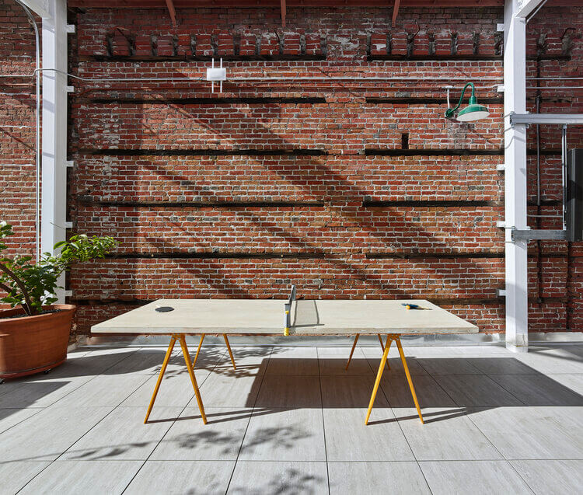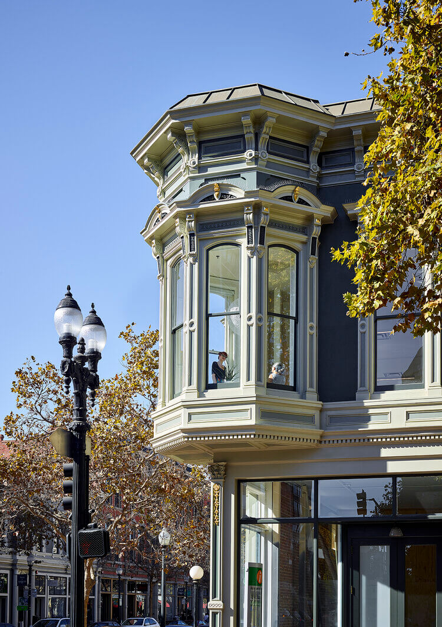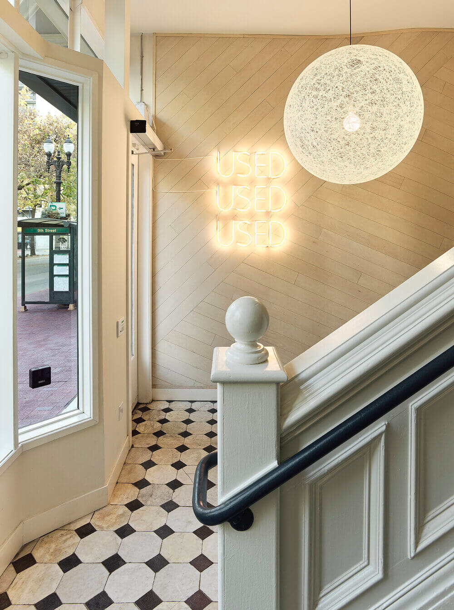Displaying posts from August, 2020
Bali break
Posted on Tue, 18 Aug 2020 by midcenturyjo
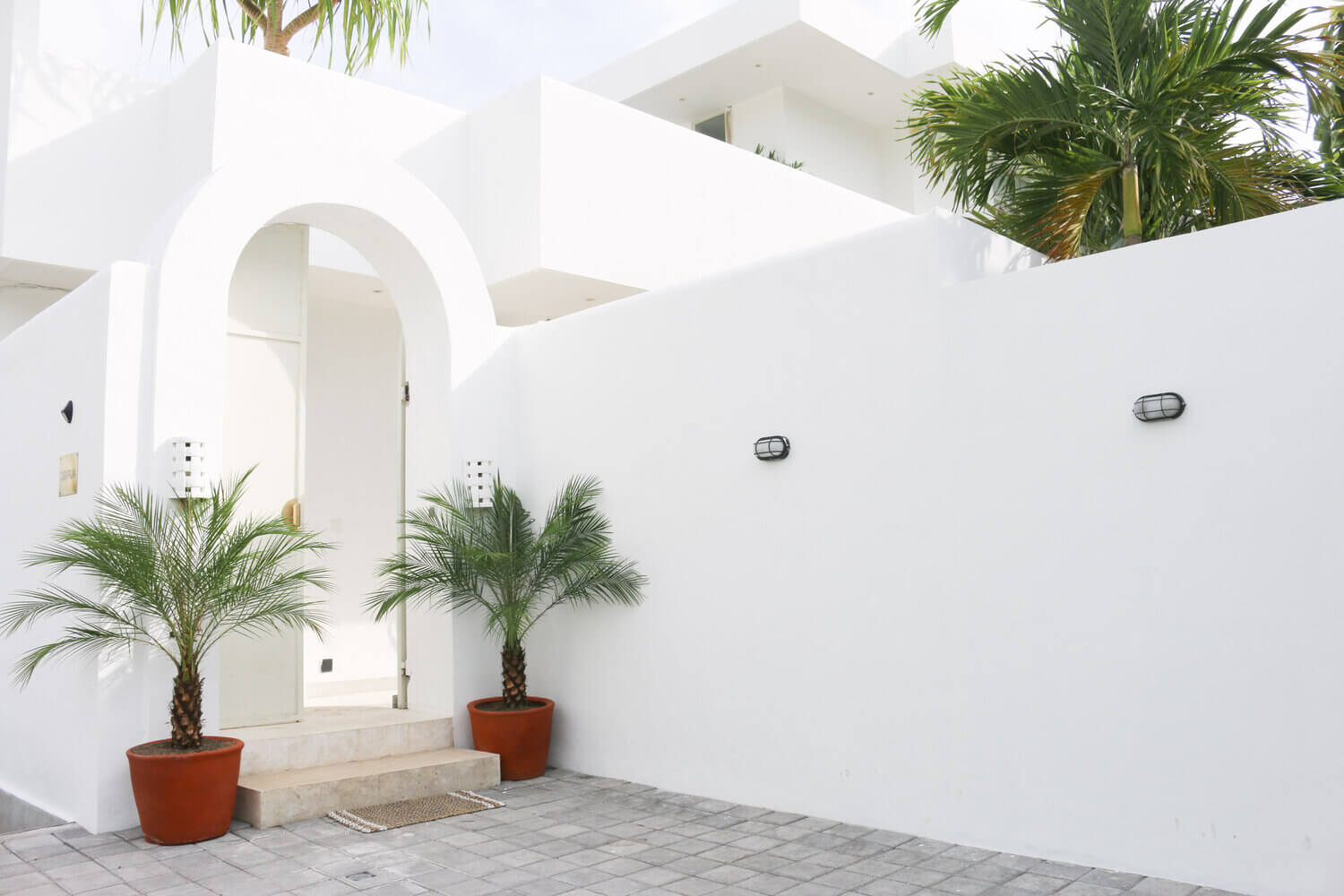
“A Mediterranean oasis in tropical paradise.”
Still dreaming of travelling outside of Australia. I think our borders will be closed for quite some time. It’s great to have some sense of security in these trying times but it doesn’t stop my mind wandering to distant lands … or in this case not so distant. Time for a little virtual getaway to Casa Palma in Canggu, Bali. Simple, uncomplicated holiday style.
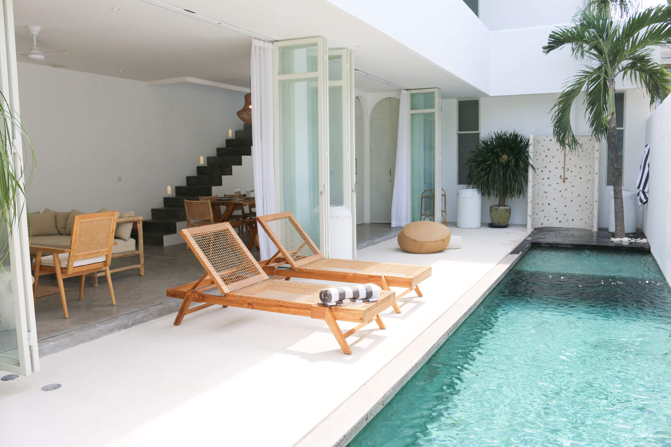
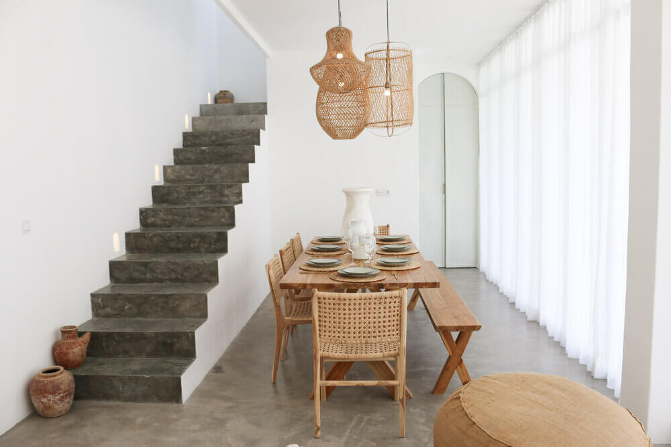
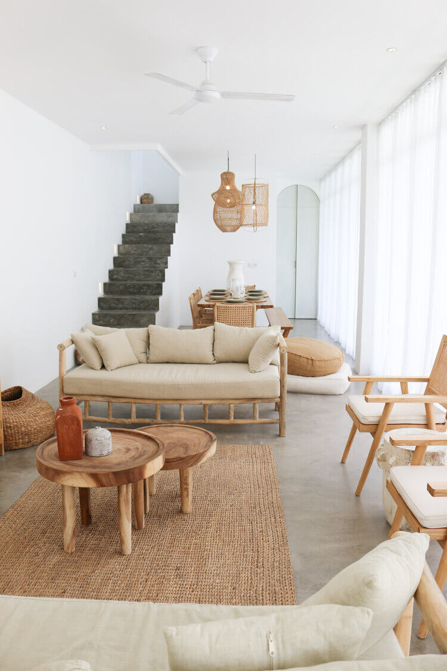
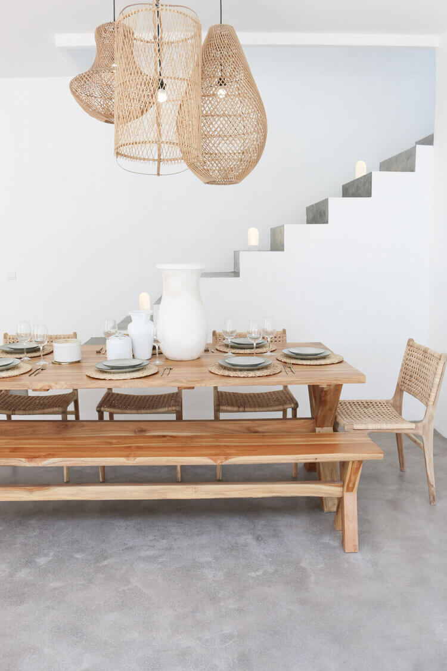
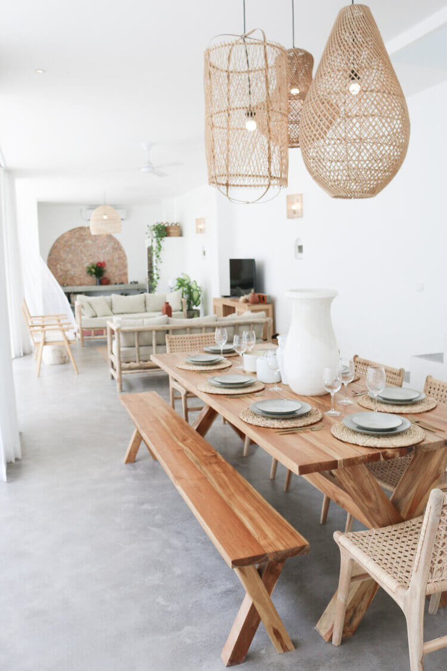
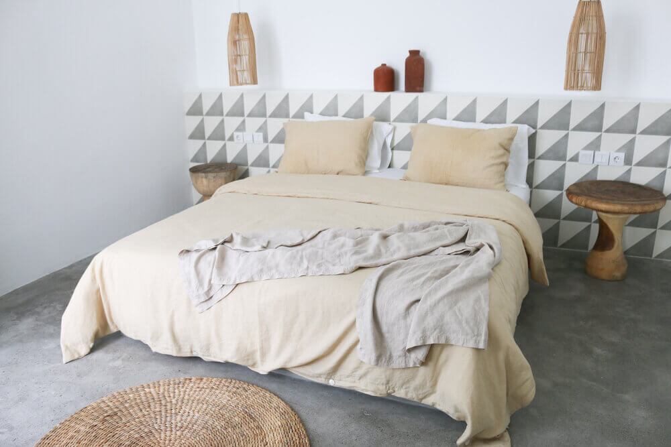
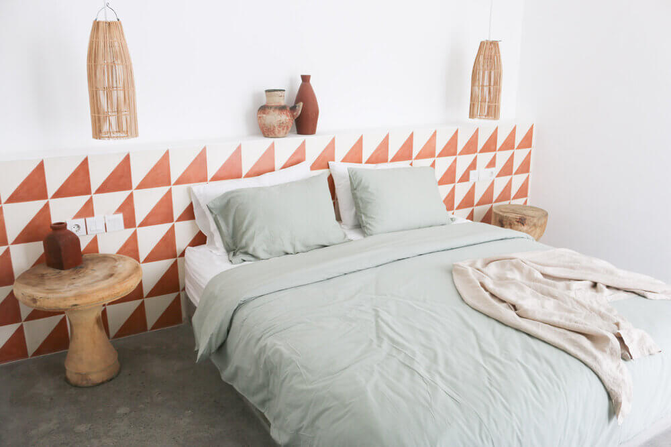
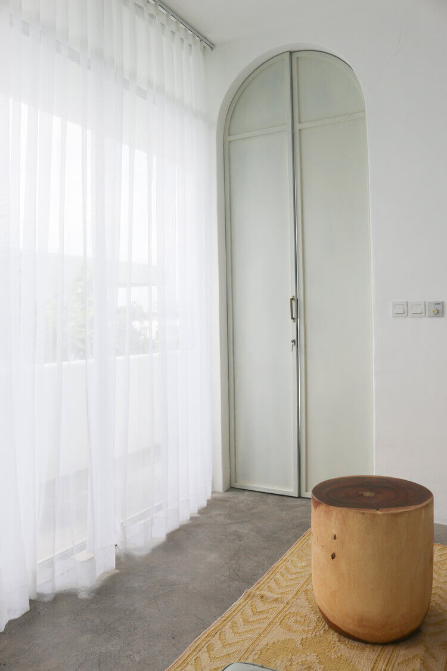
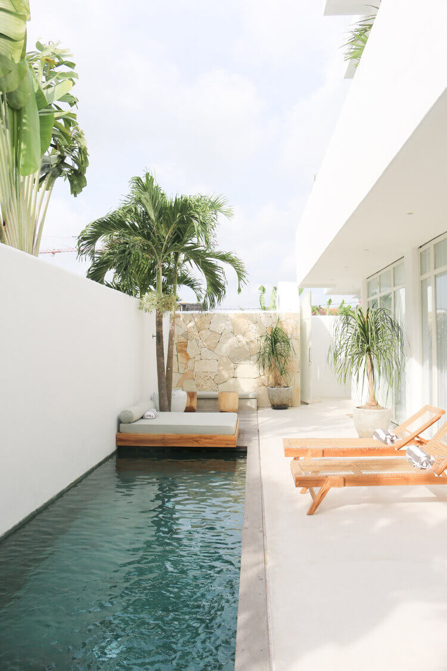
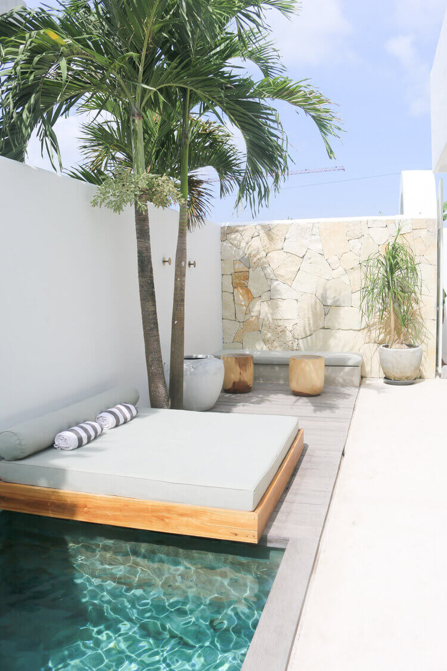

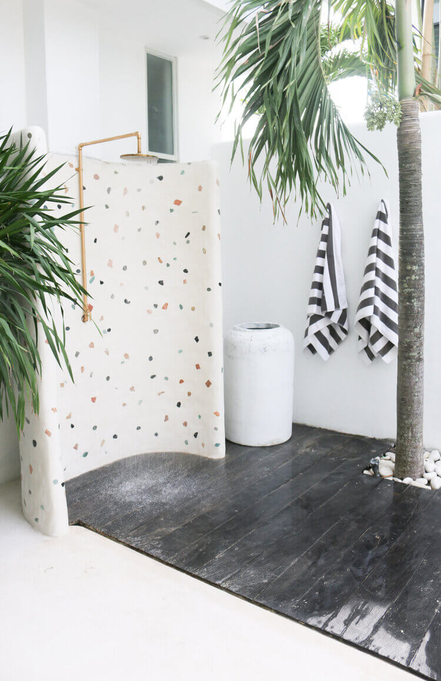
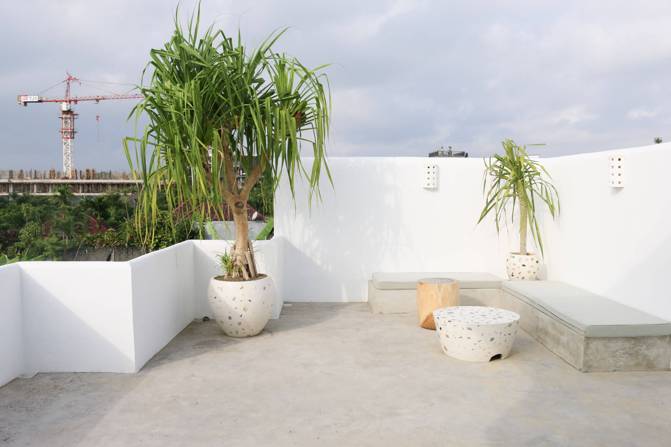
My newly landscaped backyard makeover
Posted on Mon, 17 Aug 2020 by KiM
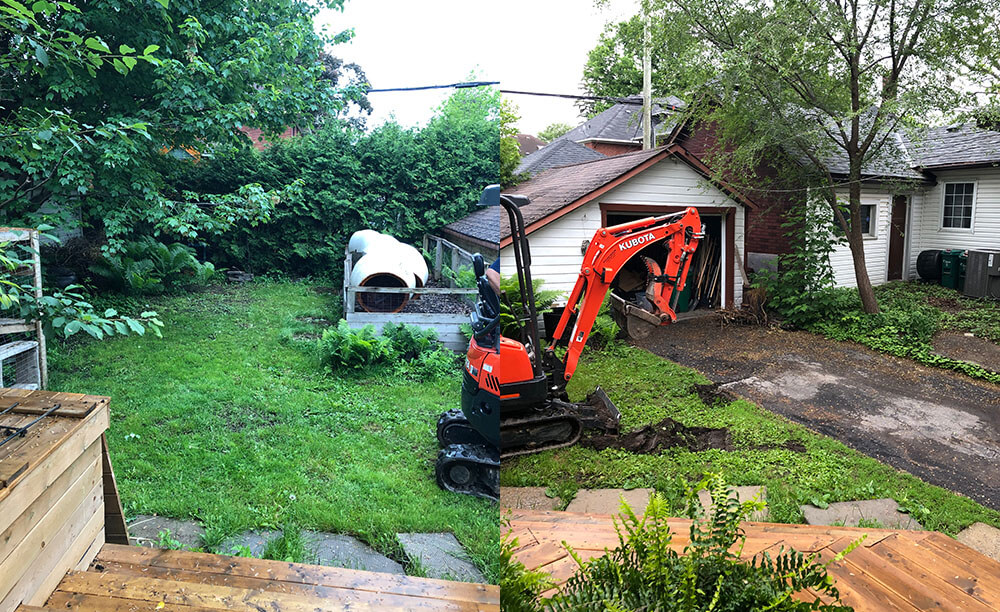
This is the third house I have owned, and the first time I have really gotten to do some landscaping. If you know me, you know I detest winter and live for summer, so having a decent backyard space is essential to my mental well being. Throw in a pandemic and it’s a literal life-saver. We started this project last summer. Luckily we had a fairly blank slate to start. Not sure how no one had ever done any landscaping to this property since the house was built in 1940, but there was NOTHING but weeds for grass, and very wide, overgrown cedar hedges along the left side and the back. Above is right before we started the work, when husband brought home a fun mini-excavator to get this party started. Before this overhaul happened, we had at one point torn out the tiny back porch and built a massive 3 sided stair situation, and built the raised garden bed you see above (the odd white blobs are my massive fibreglass outdoor seating set I eventually sold). We tore out EVERYTHING – the grass, the hedges, the driveway. I’d love to say we tore out the garage too but that’s a makeover project for another time.
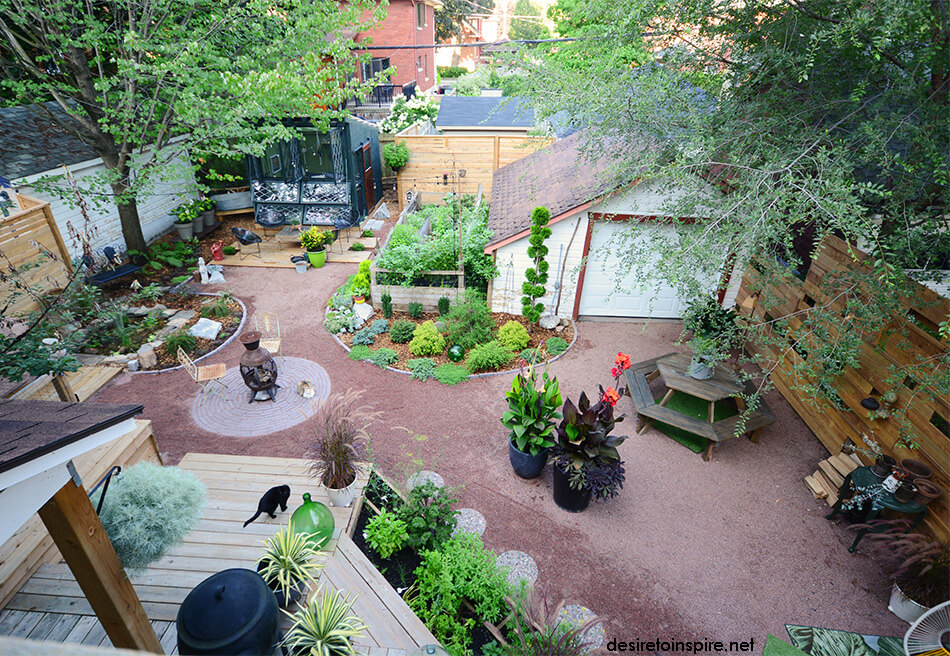
And this is what we ended up with. We are so sooooooooo happy with how this all turned out. Being total landscaping amateurs, we had a general plan for most of the yard and the rest was alot of last minute decisions and praying things would work out. We completed most of the structural work last summer (you may recall my “she-shed” post, now called the greenhouse).
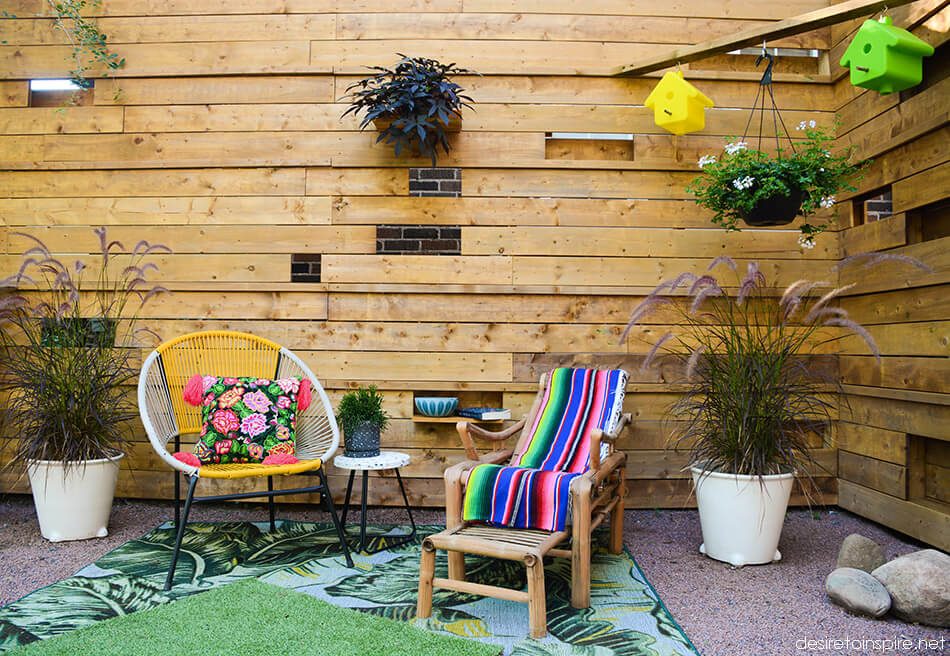
We needed to rip out the driveway (the asphalt was in really rough) and rather than spend $8K replacing it, we figured it made more sense to keep the car at the front of the house and use up all of the backyard as hangout space. That area and the rest of the pathways are filled with crushed stone. It’s reddish, which I am not a fan of but all the quarries around here only produce that or the regular grey stone. The neighbour’s house (you can see it in the first photo) is about a foot from the property line and there are 12 windows that look out onto our yard, so one of the last projects which was a last minute design decision was to build some sort of fence to block their property. We found some online inspiration and came up with this haphazard design with some strategically placed cut-outs with views of a brick wall or the greenery in the neighbour’s courtyard, as well as a few shelves. Along this fence we created 3 zones. The first in the photo above is the sunny lounge area. The rope chair was from Home Depot, the bamboo lounge chair was $50 from Facebook Marketplace, the rest I already had.
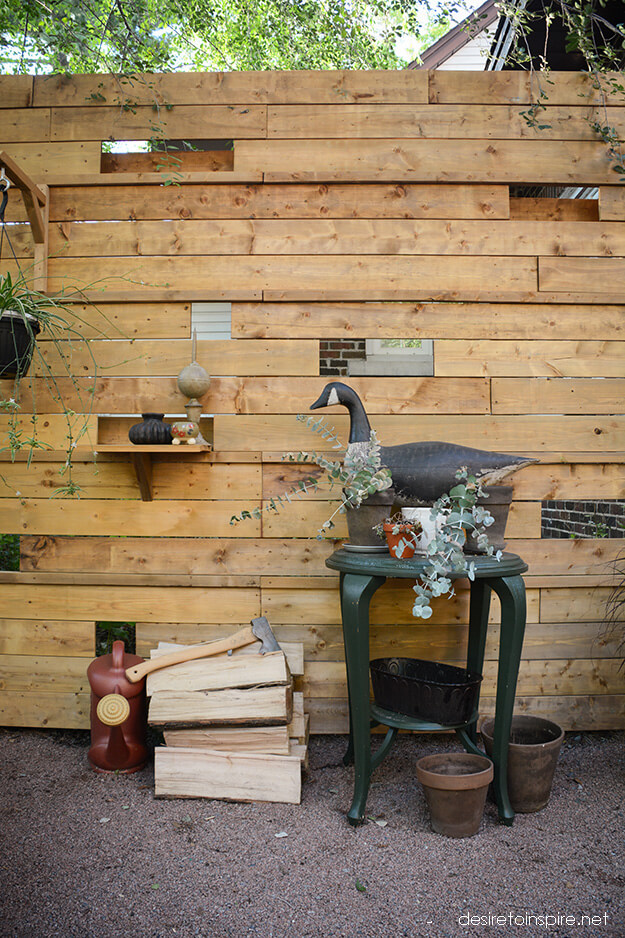
Next to the lounge is a potting area. The pandemic has made it really tough to source the items I want for out here. The green table is not meant to be outside and I would love a really old wooden workbench, but maybe next year.
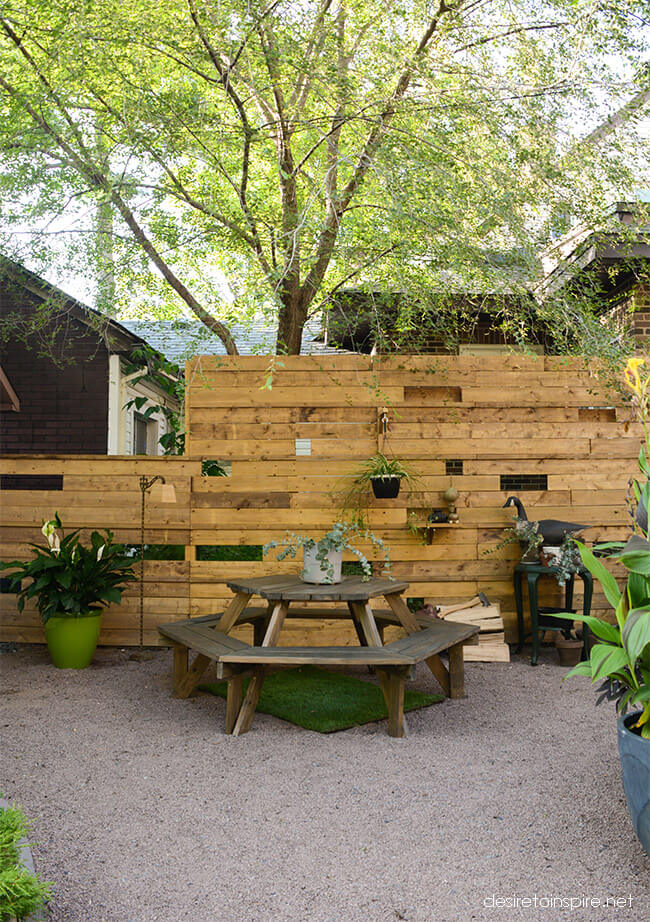
We ordered the hexagon picnic table at Rona and I painted it with a grey stain. This became our outdoor eating area. My husband wanted to build some sort of canopy for it, but I told him it was redundant, as the neighbour’s tree makes a beautiful canopy (I took these photos a couple of weeks ago and I’m amazed how much lower the branches are now). It’s really beautiful. To the left of the table is a wrought iron lamp that still needs wiring, and I found a bamboo plant pot in my stash and turned it into a lampshade.
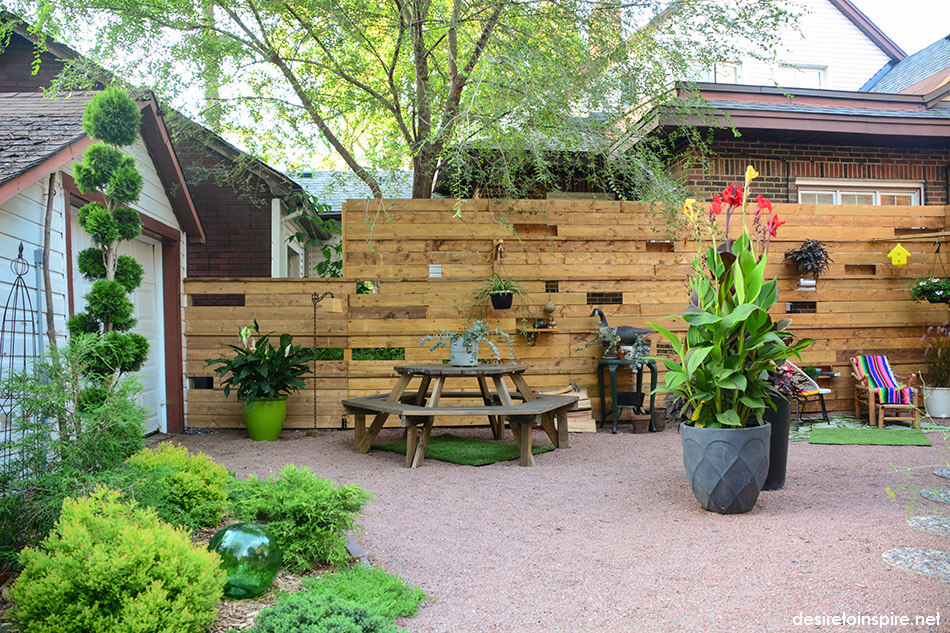
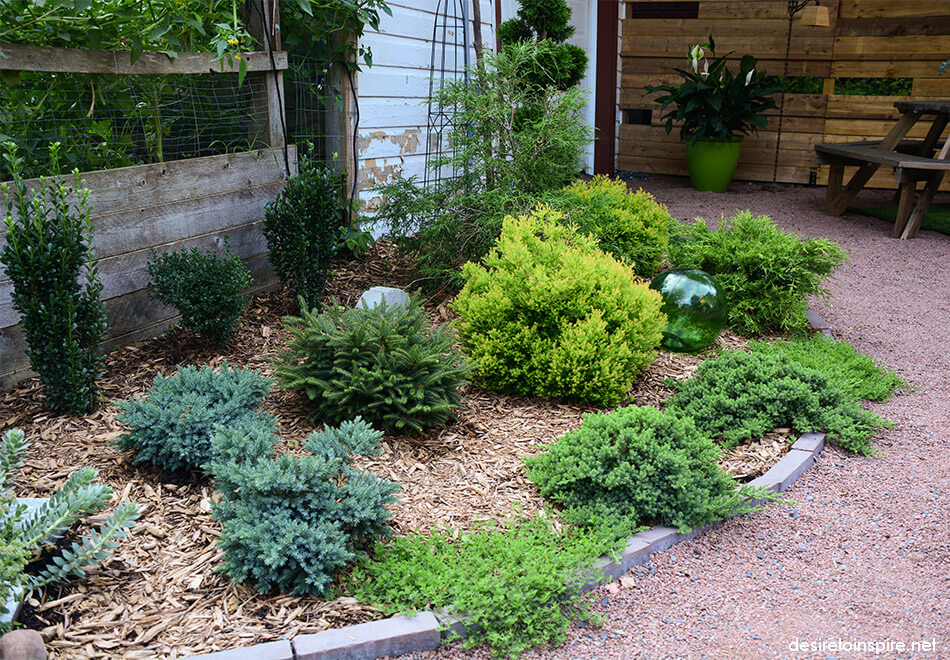
At the beginning of May I placed an order with a local nursery for a whole pile of evergreens (which turned into a bit of a nightmare experience, but that’s pandemic life for ya). Since we live in Canada, and winters are long, I figured why put in plants that are just going to look brown and dead for 6 months? Evergreens look beautiful and alive all year.
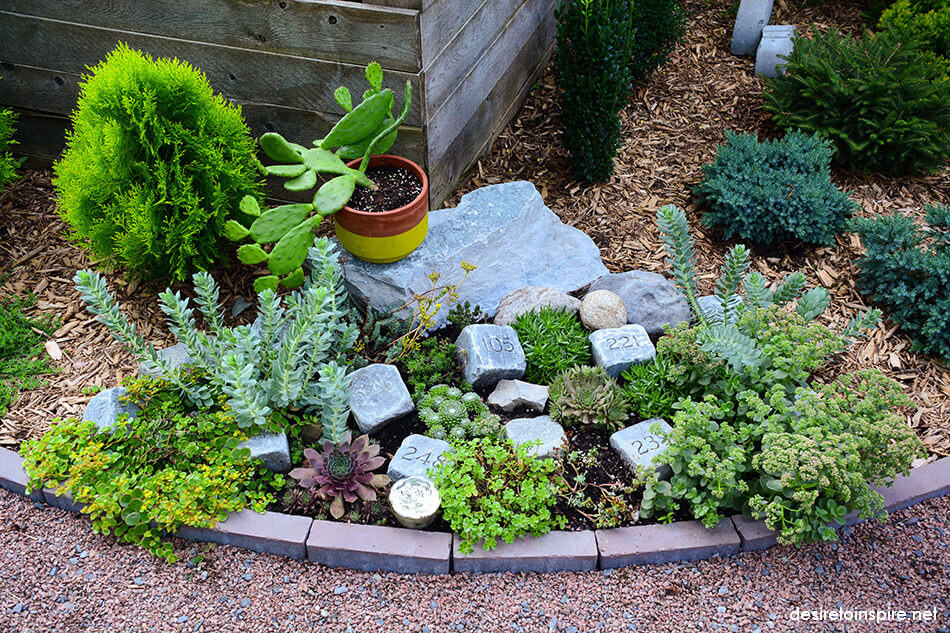
Another last minute decision was to create a succulent garden. There were some cool engraved stones left in the garage when we moved in, so we buried some in the dirt and planted the succulents around them. To my surprise they are all thriving!
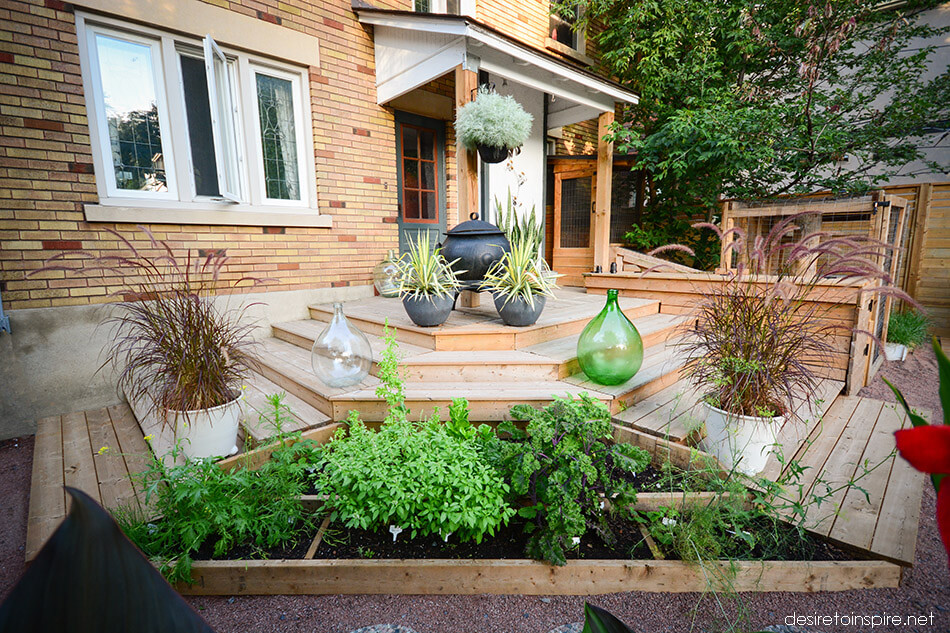
The back porch. We have a new door coming in October (?!) that we ordered a couple of months ago. We ended up tearing out the wood on the last 2 stairs and creating more herb/veg garden space because of the pandemic and wanting to be more self-sustainable.
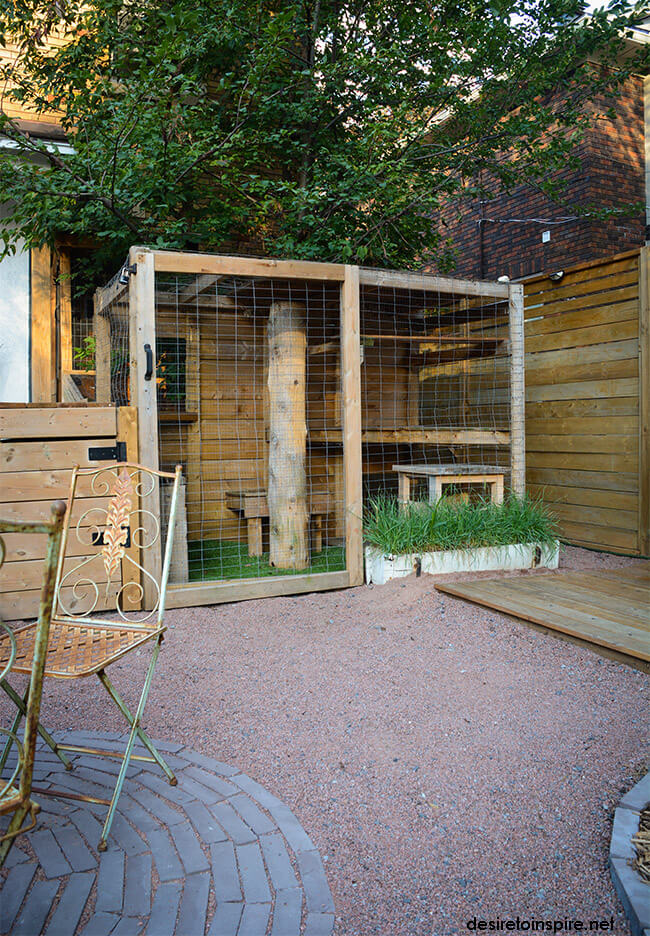
The catio! When we initially built it, it went lengthwise into the yard and took up a fair amount of space, so another last minute decision was to take it apart and have it running width-wise which gained us about a 10′ square space. We also added a little addition in behind with an air conditioning cover box my husband had built but then didn’t want to use so we repurposed it for the catio. The ferals love this sooooo much. Just to the right of this photo is the BBQ deck/pad. We were able to move this closer to the catio when we turned the catio horizontally. You’ll see what we did with the extra space in a few photos 🙂
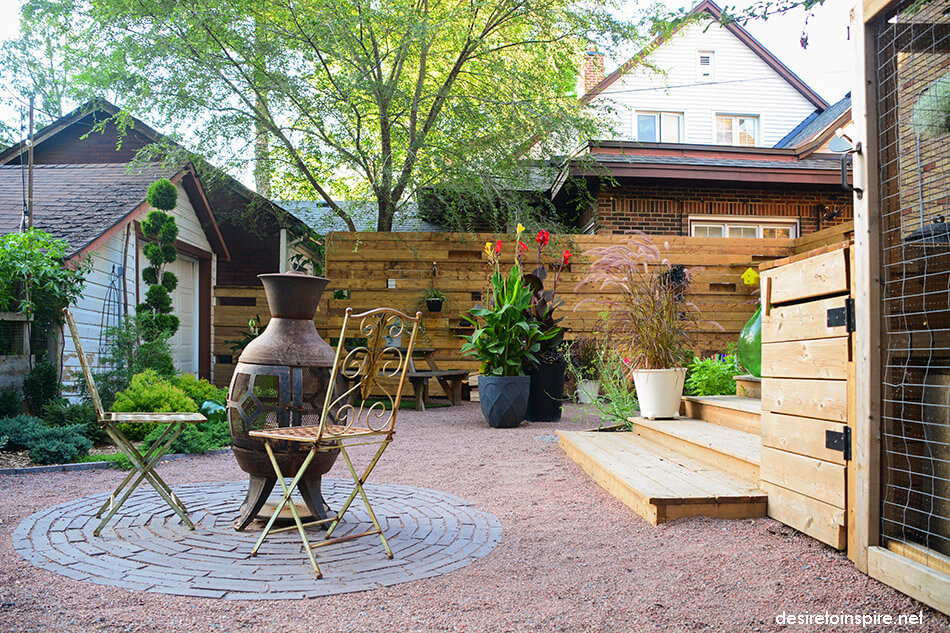
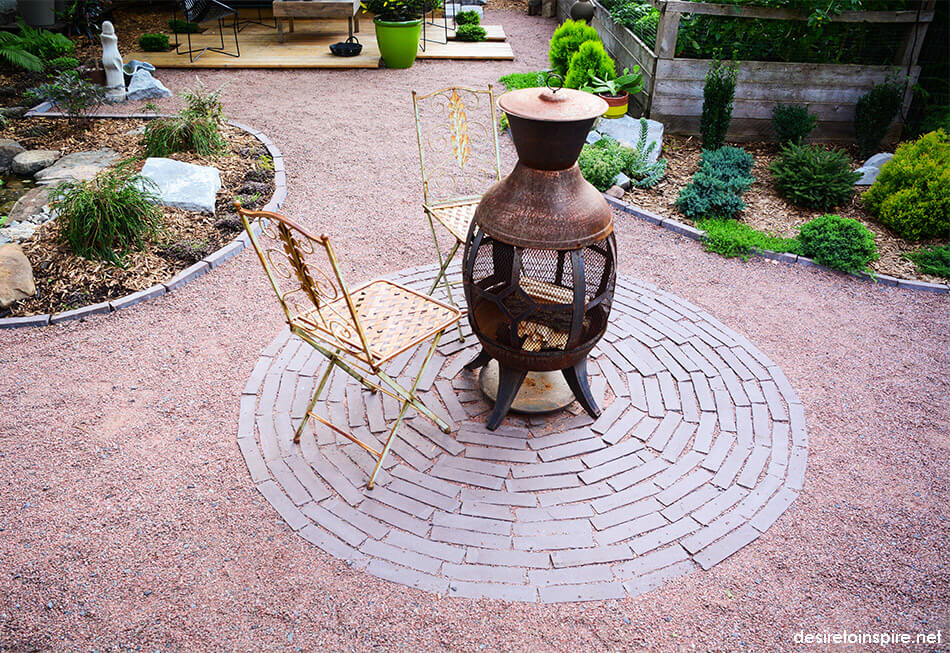
Another last minute decision was to reuse some of the leftover stone from the interlock driveway we put in and make a stone “carpet” in the large empty space within the crushed stone. We then hunted Facebook Marketplace and found a chiminea ($80) and the chairs ($40). We roasted marshmallows out there one night when it finally cooled down a bit. I loooove the smell of burning wood. And stuffing my face with perfectly roasted marshmallows. 🙂
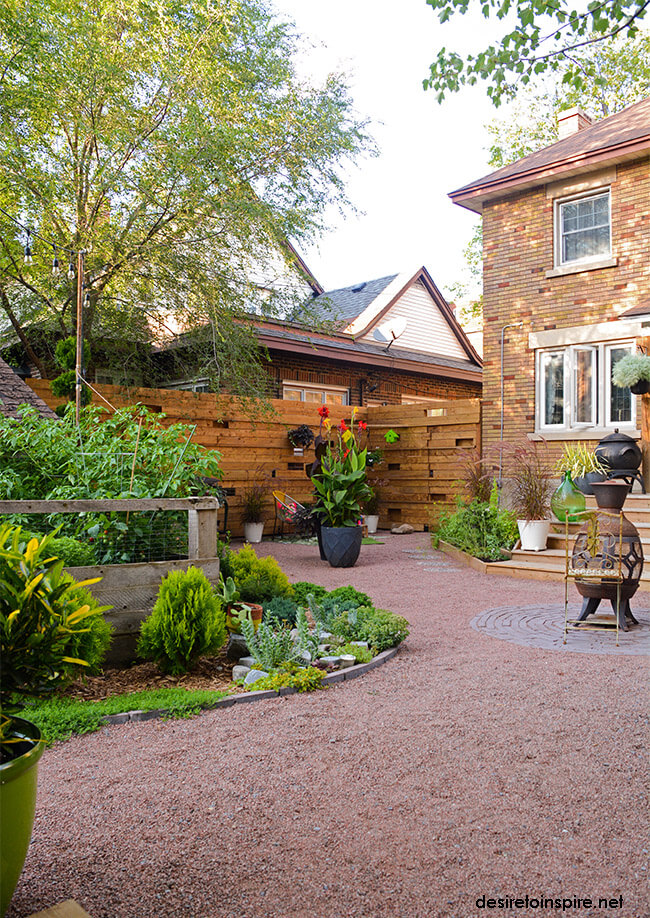
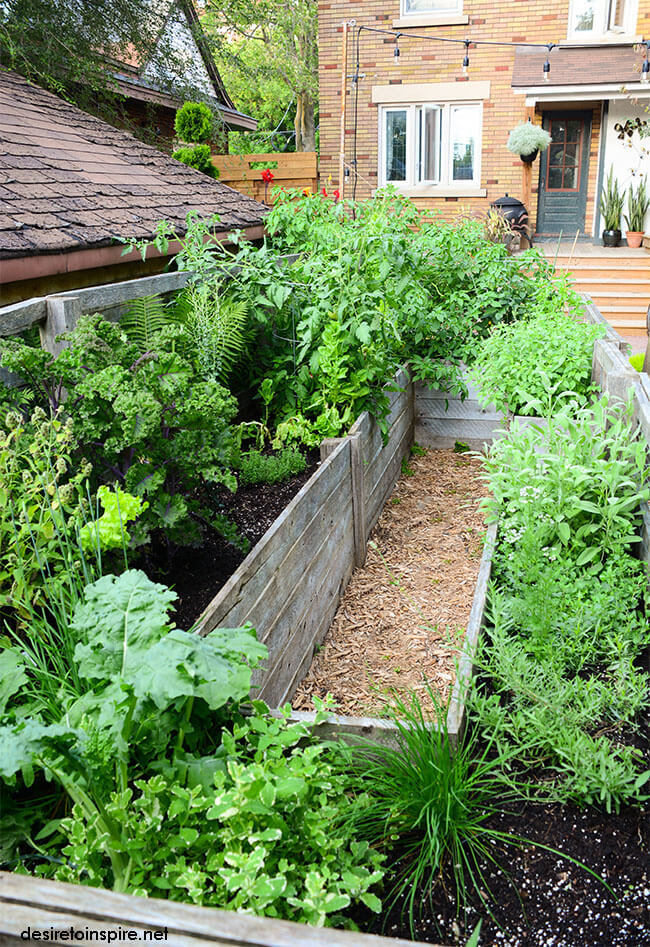
Our raised vegetable and herb garden. Lots of goodies going on in there. The back corner is a massive tomatillo plant. I had no idea they grew so large. It’s taking over so I’m never growing tomatillos again. It hasn’t produced any yet!
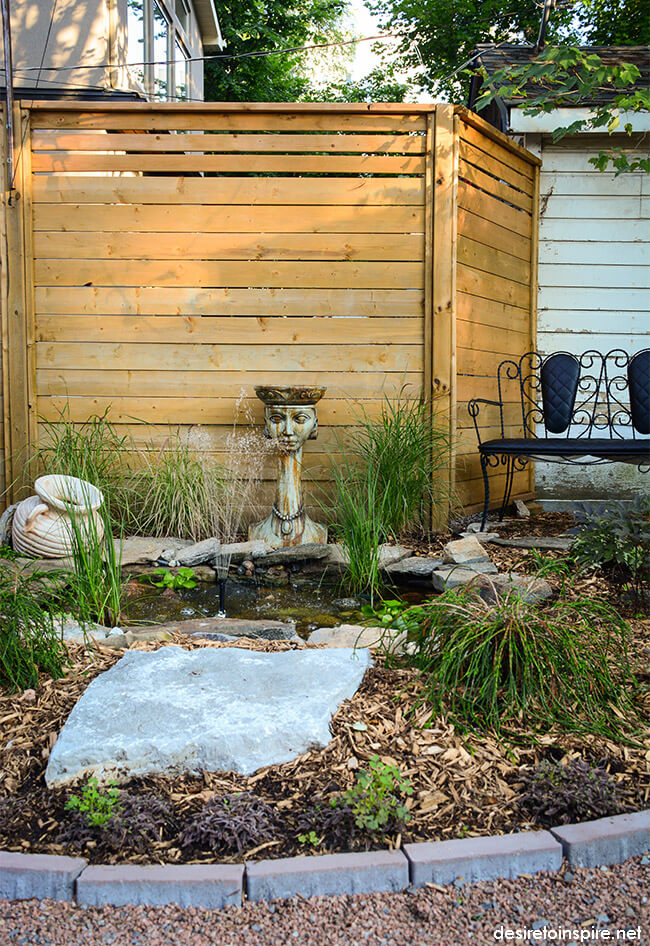
Back to the other side of the yard. This area used to house the BBQ desk, but once it loved next to the catio we used the leftover space to put in a pond and bought a fountain pump! I really wanted to hear water to distract from the sound of traffic at the front of the house (we live on a busy street) and it’s been AMAZING. The bench is from Highjinx, that I reupholstered in black tufted marine vinyl. The statue is from Robert Plante and the pot is from my one and only trip to Homesense since the pandemic. (Man were the shelves empty!)
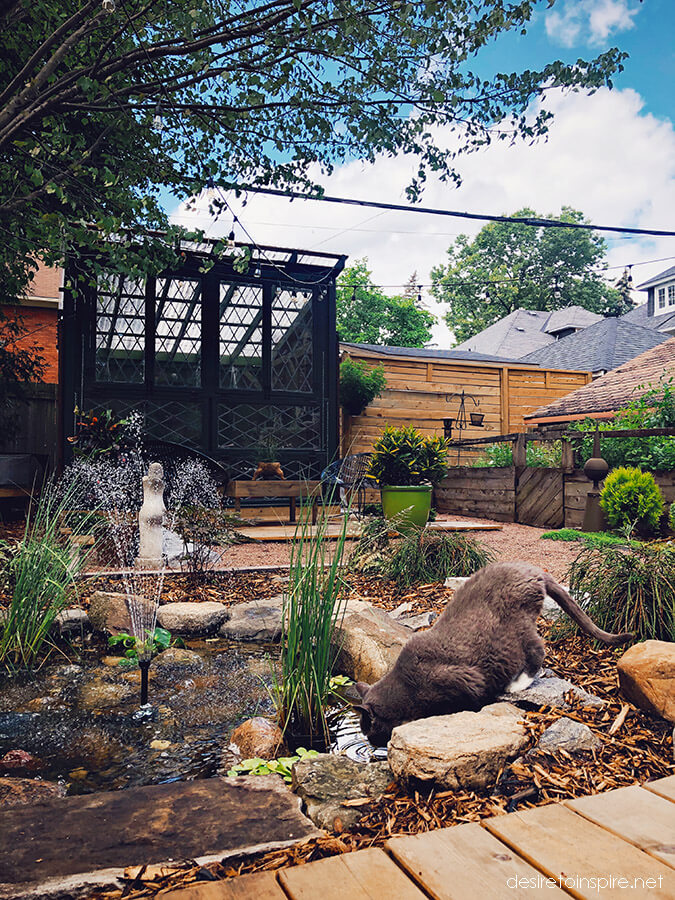
Felix LOVES drinking from the pond
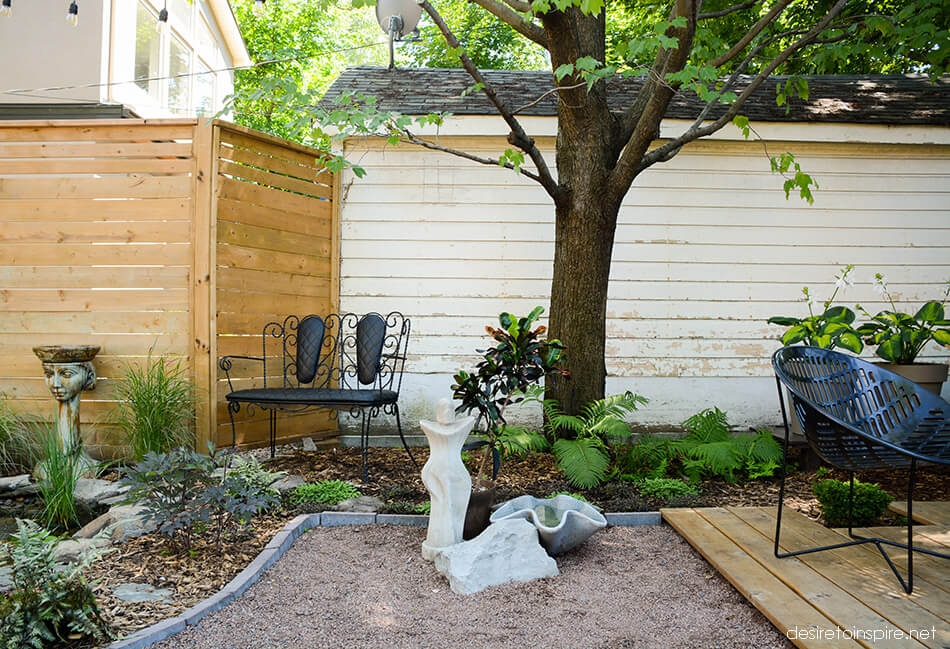
The statue I bought several years ago from the One World Bazaar in Manotick. The scalloped pot I found at Rona or Lowes, and it became a water dish for the cats and my grey squirrel buddy Sherman who comes for daily peanut visits.
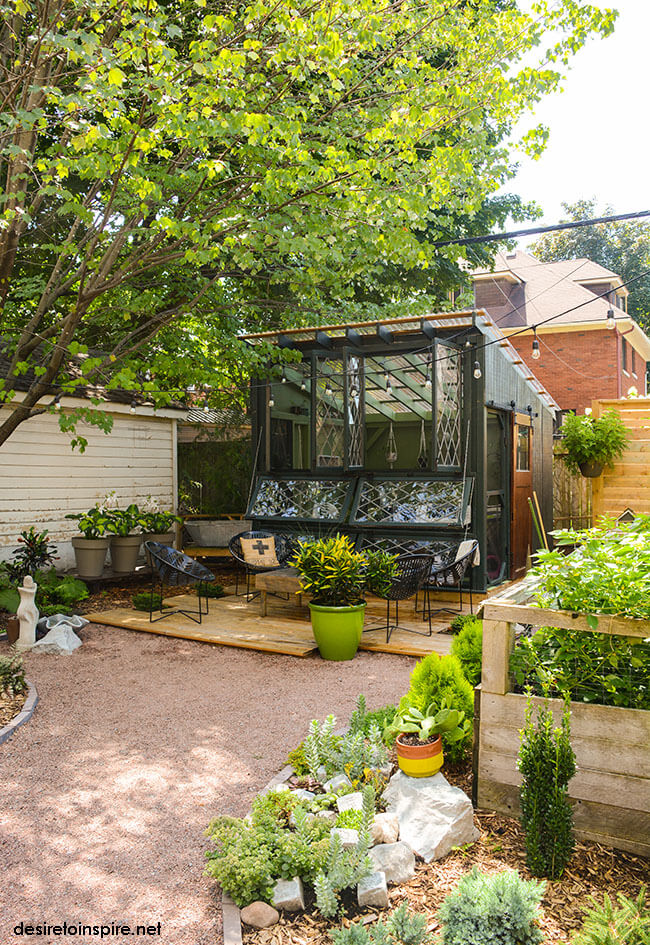
The greenhouse. I could not love this little outdoor sanctuary more. I have been working from home since “day 1” of the pandemic and as soon as the weather was reasonable I started working out there. It’s such a wonderful atmosphere compared to my regular office setting.
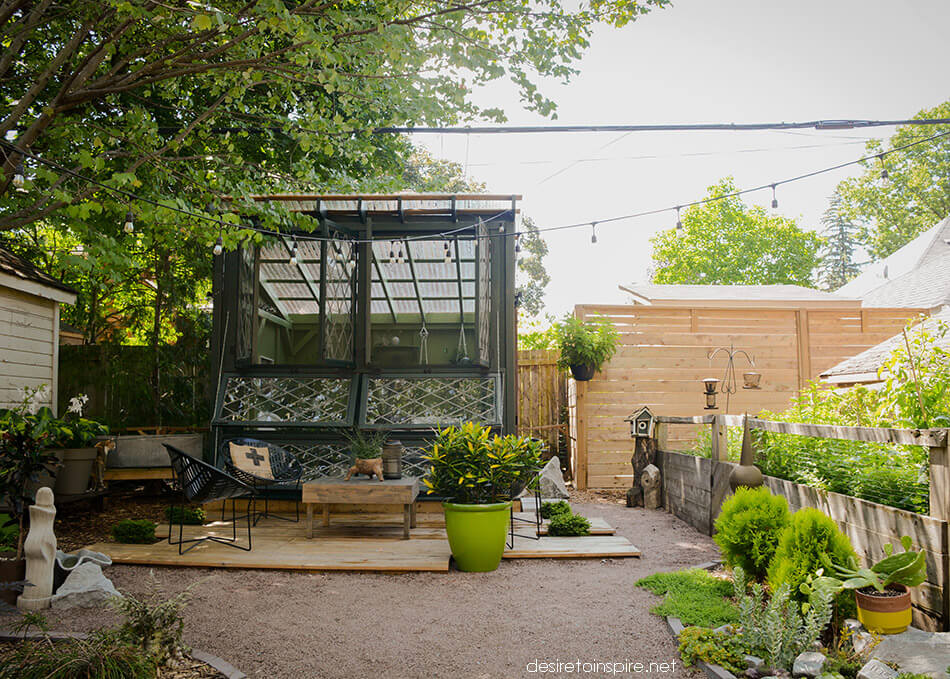
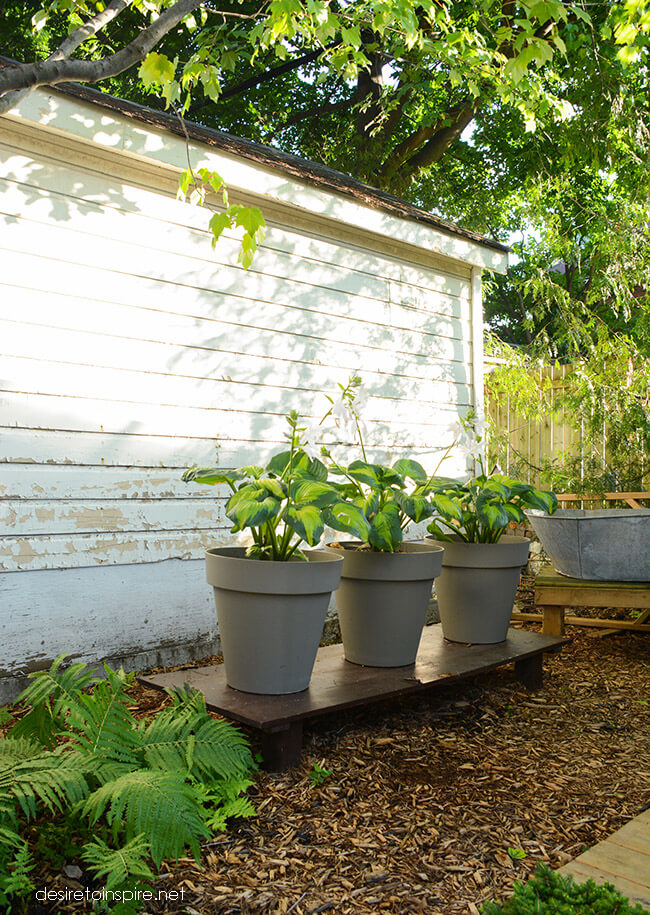
I’m hoping the neighbours paint this side of their garage soon, since they painted the rest a few weeks ago 🙂 I tried to hide it with these pots I found at a nursery. I could not afford really tall ones so I bought these @ $20 a piece, and then painted a wood door we had taken off a basement storage room with some leftover brown paint we had, and my husband made some legs for it. The tub in the background we bought recently while antiquing ($30). It’s an old bathtub that on hot days I will fill with water and soak myself in it.
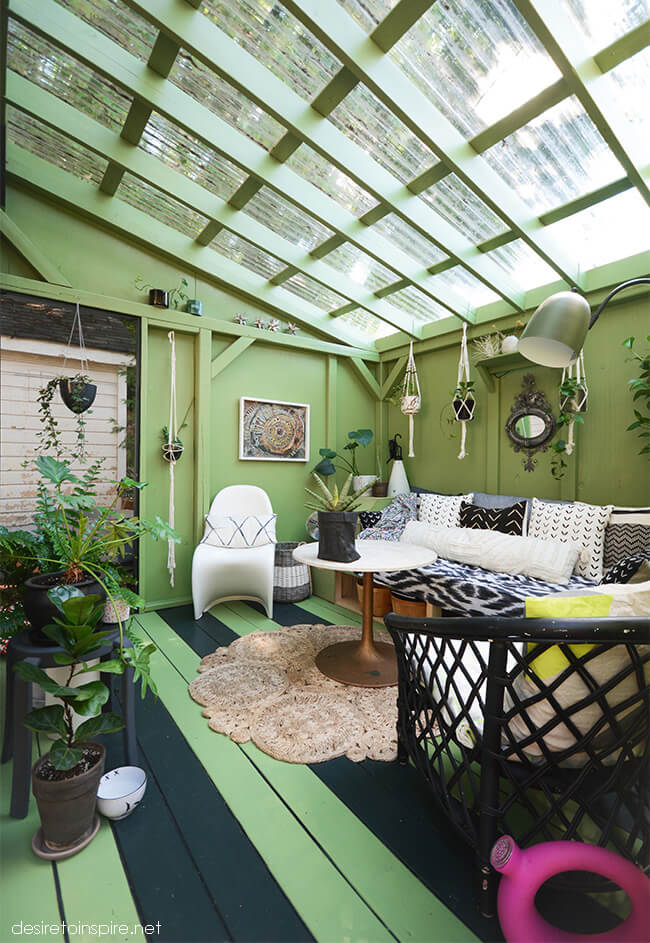
You can’t see it clearly in this photo but another project we tackled this spring was husband built me a sofa for the greenhouse. On each end is a covered section with a hole cut out, and on the far side it houses a litter box. We built it to fit a twin mattress. Everything in here is either stuff I already had, or from Amazon (Macrame plant holders, sisal rug), Wayfair (fitted bed sheet), Indigo (some pillows) or I purchased from Mexico. The art of the wall was another Facebook Marketplace find.
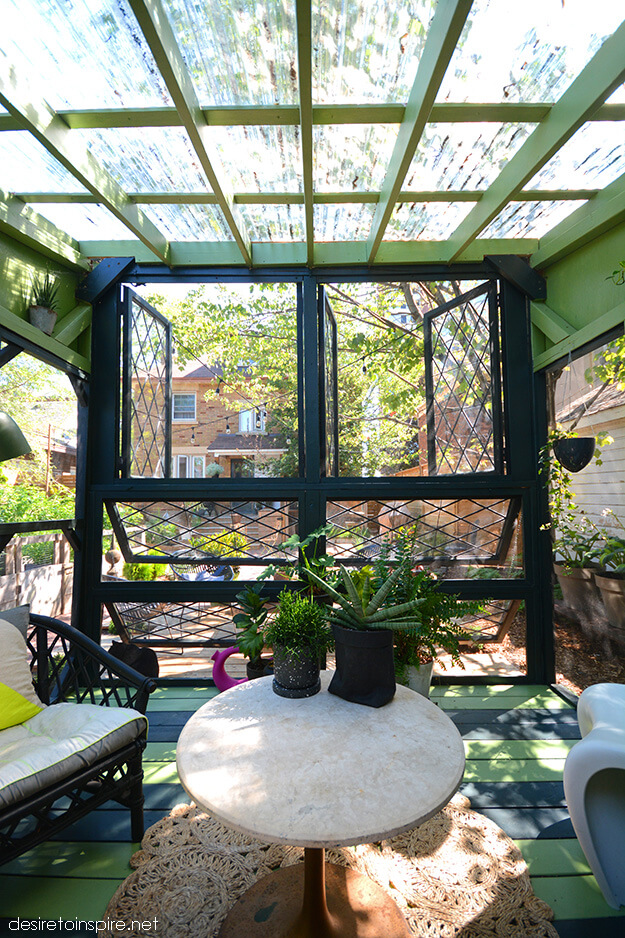
The view while I work or when I spend time in there in the evenings laying on the couch and catching up on Instagram. We also installed a shelf on the back wall to hold a projector, and bought a fabric screen that is hung with hooks on the window wall so we can watch movies out there. We’ve done it a few times and it’s alot of fun!
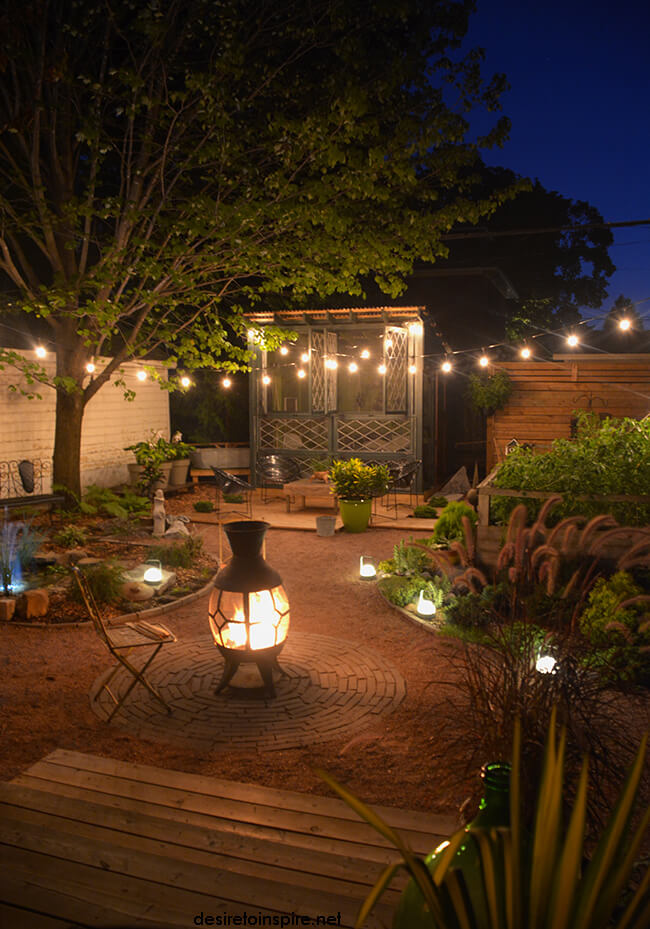
I took this photo the night we roasted marshmallows. The string lights were from Canadian Tire, and the LED battery operated lights in the garden were from Indigo. It’s magical out there at night.
Hope you enjoyed my backyard tour!
A’ Design Award & Competition Top 20 winners
Posted on Mon, 17 Aug 2020 by midcenturyjo
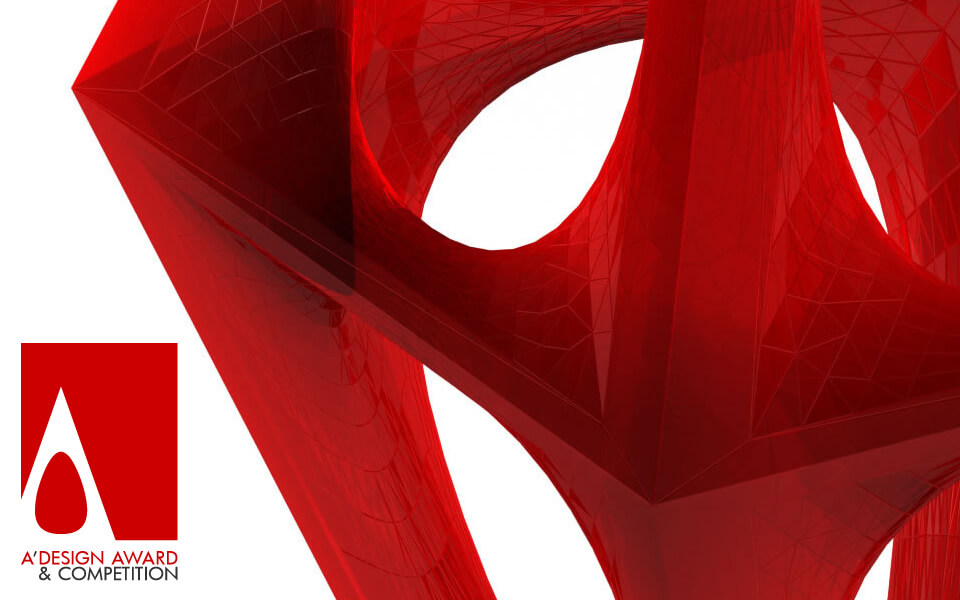
With over 100 categories the A’ Design Award and Competition is the world’s largest design competition. But it is not just an award. It is an indicator of quality and perfection in design, recognized worldwide, your design front and centre before design companies and professionals. Entries will be judged by an international jury panel of scholars, professionals and media members (you can check out the methodology here) and the benefits to the winners are inspiring. The trophy, of course, an invitation to the gala night, a certificate of quality, inclusion in the prestigious A’ Design Award and Competition exhibition and the yearly ResultBook but even more importantly press, PR, introduction to industry professionals and companies and international exposure.
From the Good Industrial Design Award, to the Good Architecture Design Award. The Good Product Design Award to the Good Communication Design Award. The Good Service Design Award to the Good Fashion Design Award and so many more. Today I wanted to share my Top 20 winners from previous years … OK, OK actually just 20 of my hundreds of favourites over the years.
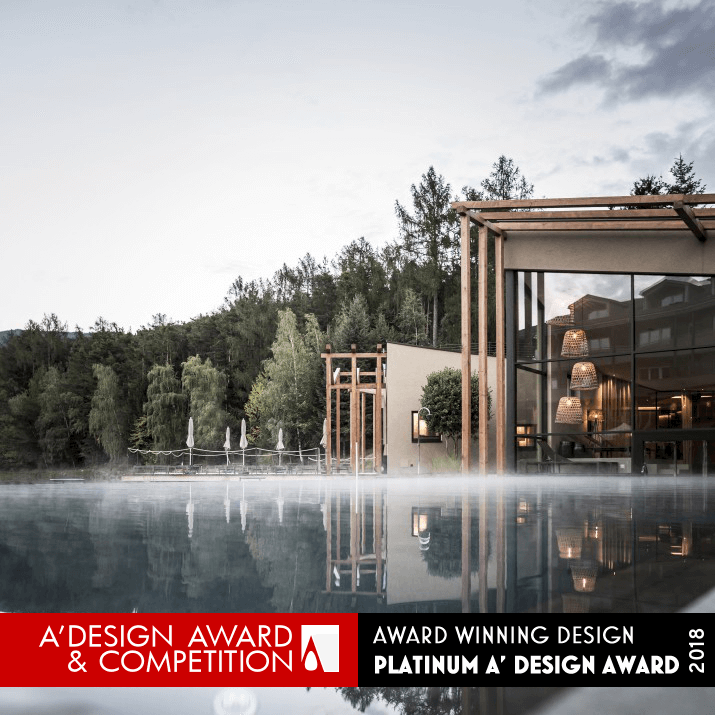
Seehof: A Garden Architecture Hotel by Noa
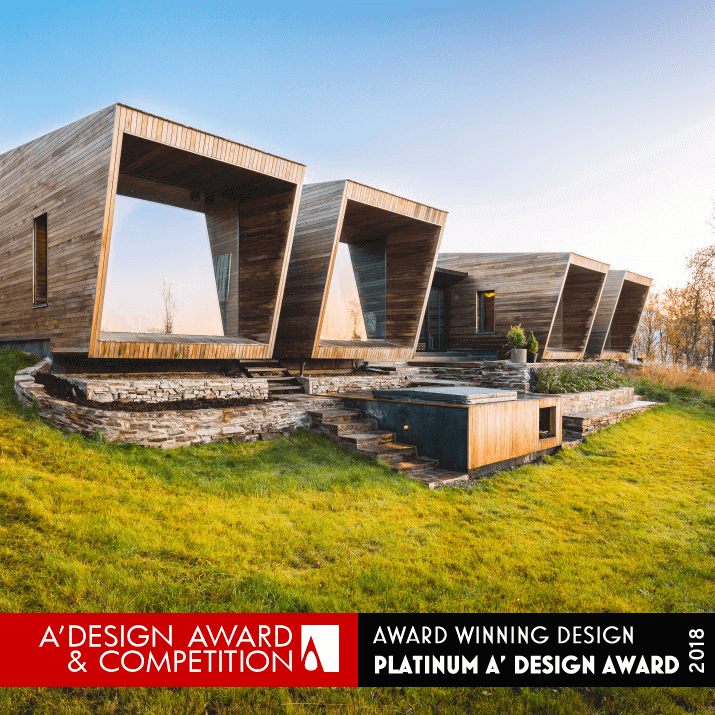
Malangen Retreat Family retreat by Snorre Stinessen
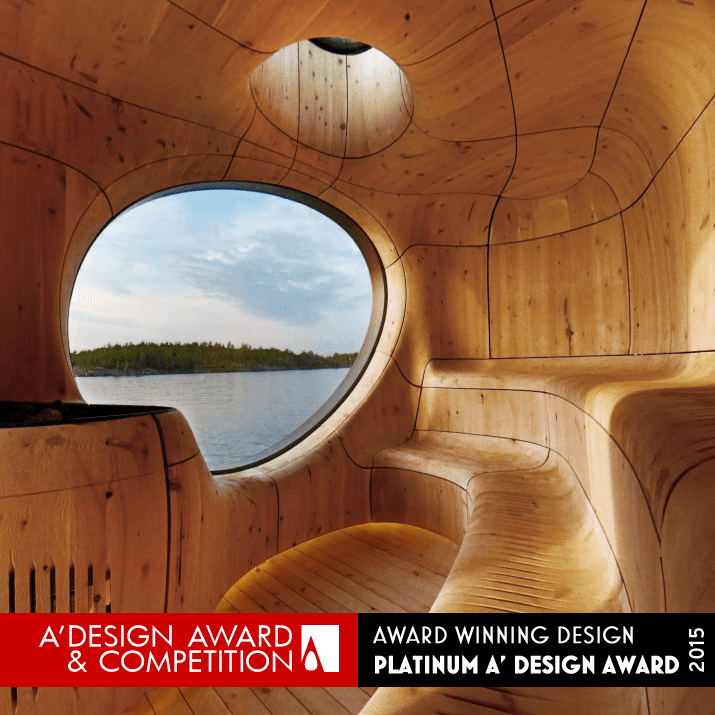
Grotto Sauna Freestanding Residential Sauna by PARTISANS
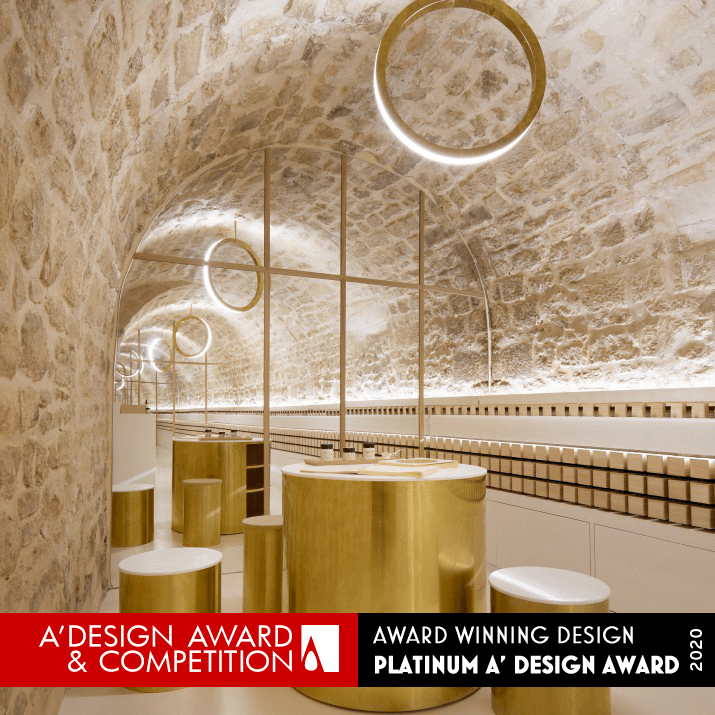
EN Skincare Salon and Store by Yusuke Kinoshita
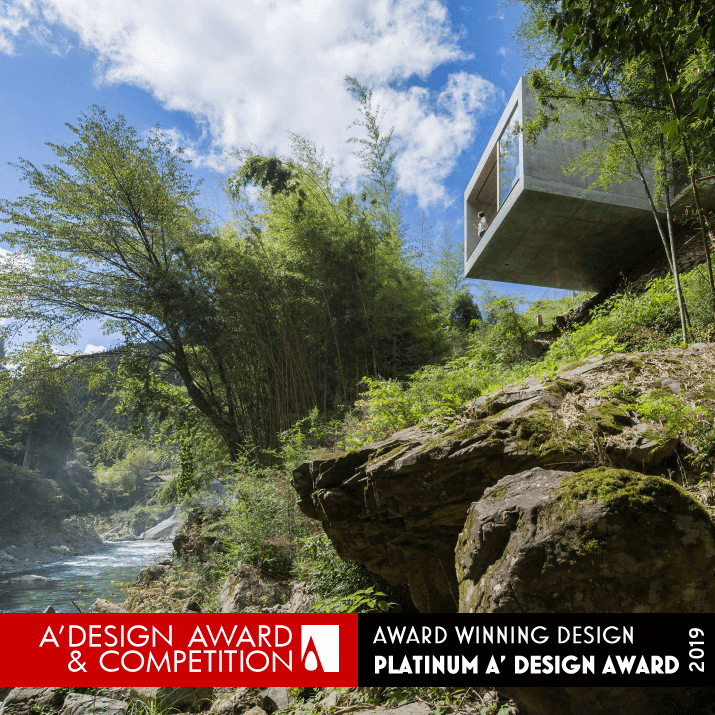
Cliff House Weekend Residence by Masato Sekiya
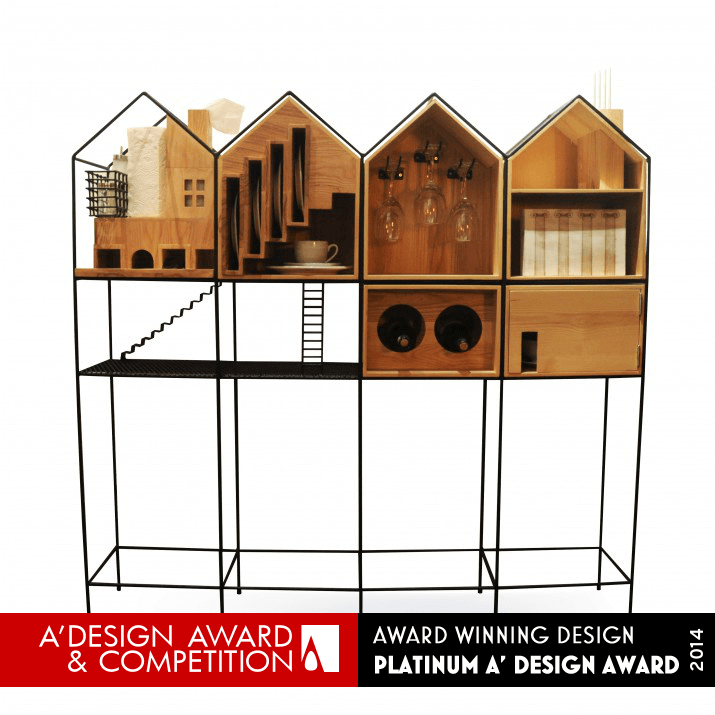
Baan Dinner set cupboard by Mr.Paitoon Keatkeereerut,Chawin Hanjing
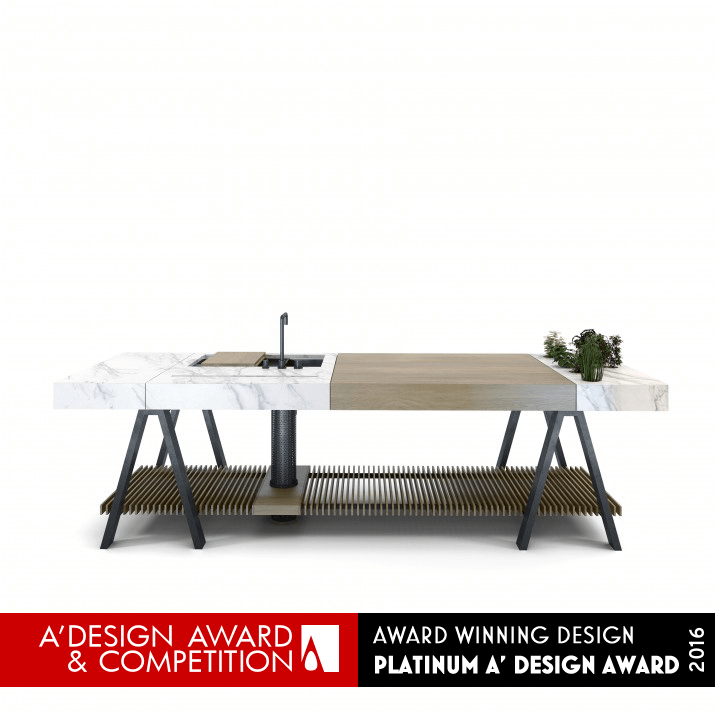
Banco Kitchen table by LA AGENCIA

MU’trans Home Accessories by MU’factory Cetti Davì/ Dario Feo
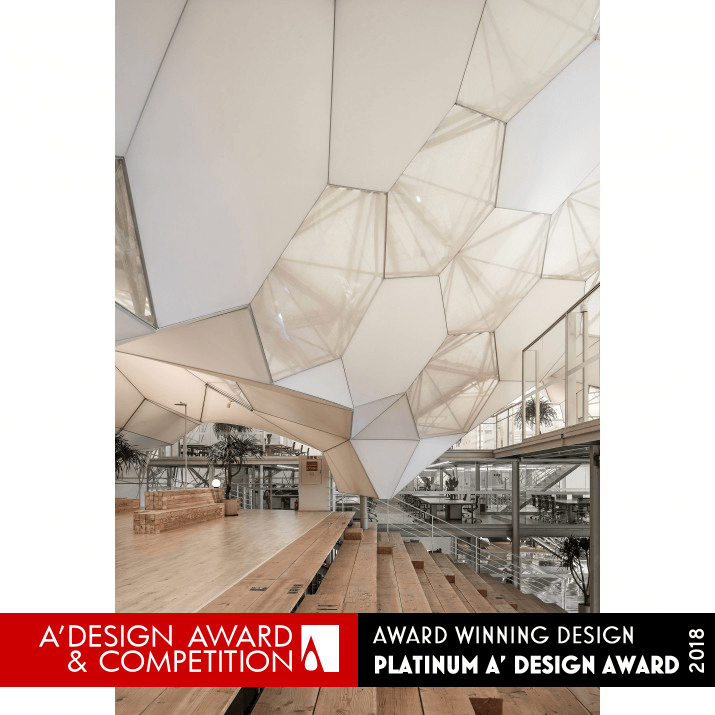
Creative Incubators Office space by Rui Zhao

Feiliyundi Sales Center by Weimo Feng
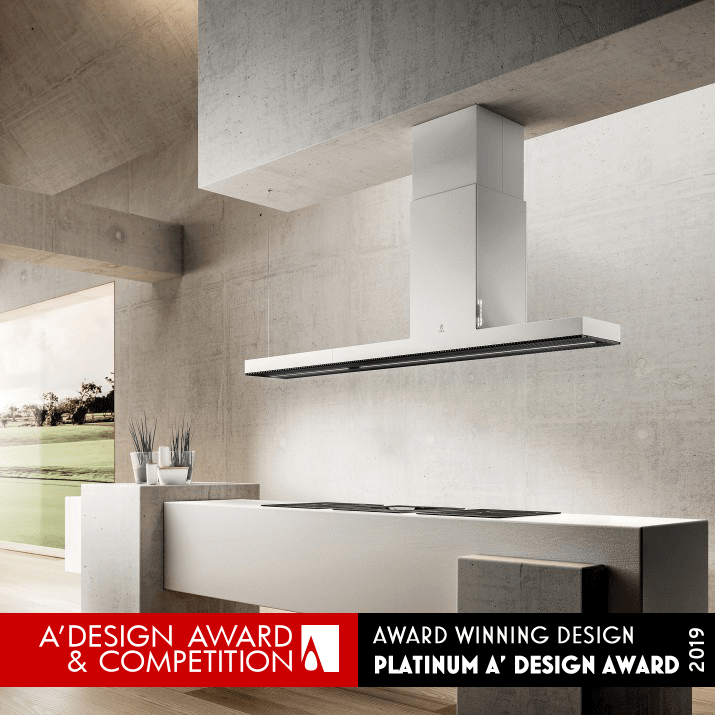
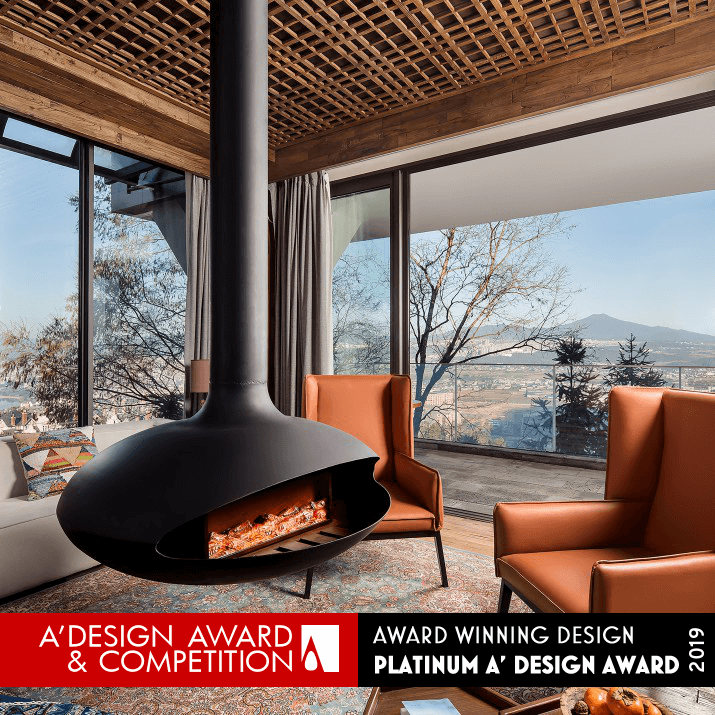
Bo Du Resort Hotel Design Commercial by Zhang Can – CSD Design Office
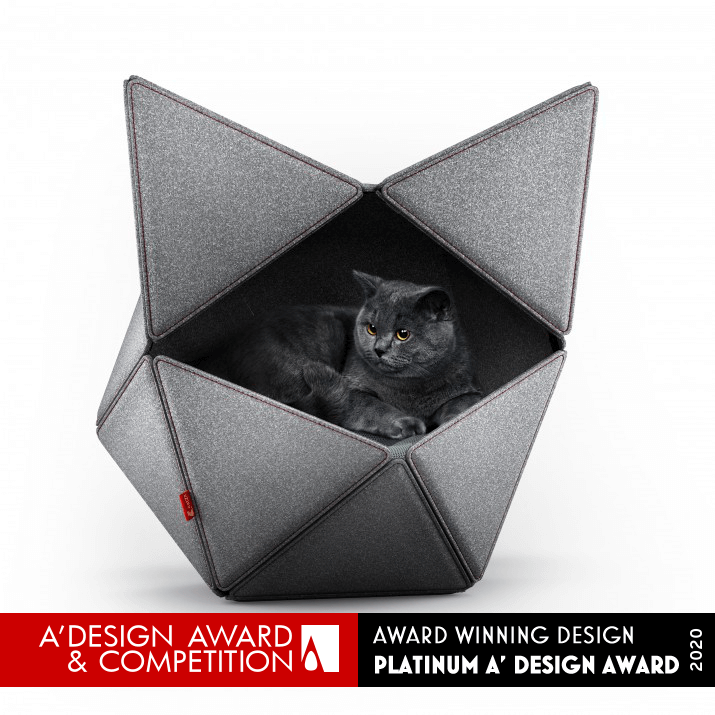
Catzz Cat Bed by Mirko Vujicic
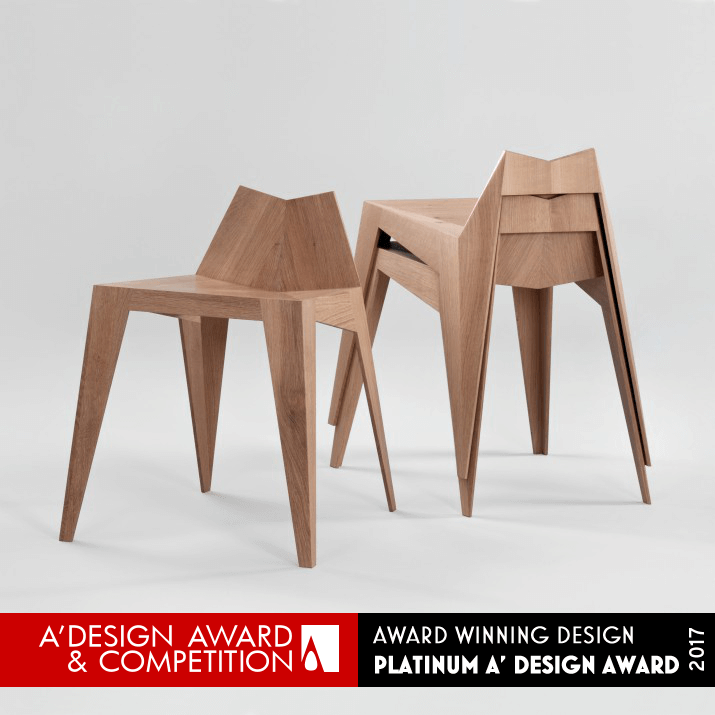
Stocker Chair, Stool by Matthias Scherzinger
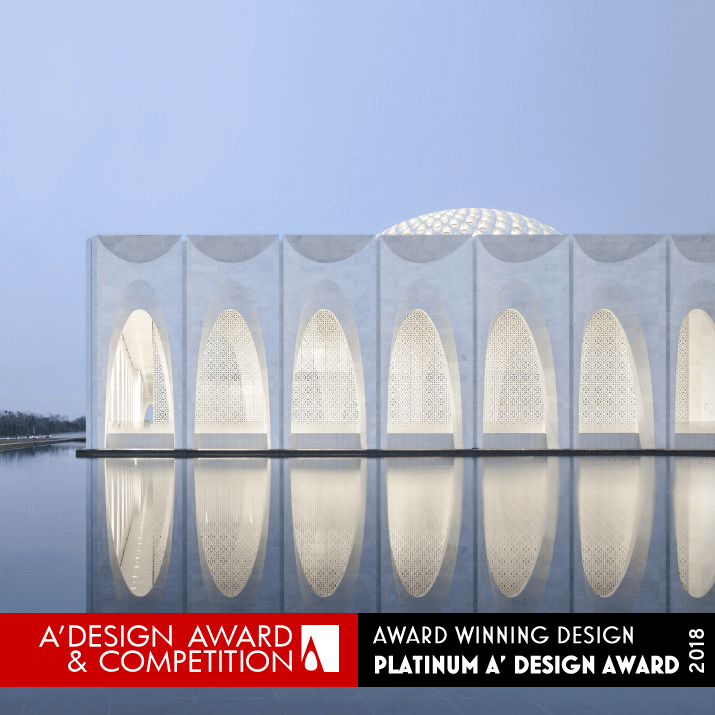
Da Chang Muslim Cultural Center by Hejingtang Studio
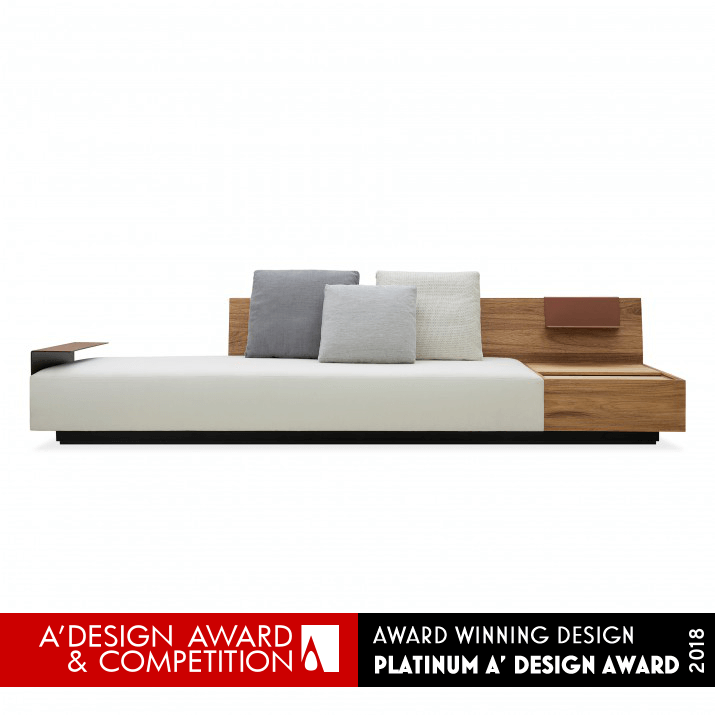
Spot Multifunctional Sofa by Vinicius Lopes and Gabriela Kuniyoshi

Manshausen Hospitality, Sport, Hotel, Wellness/Spa by Snorre Stinessen
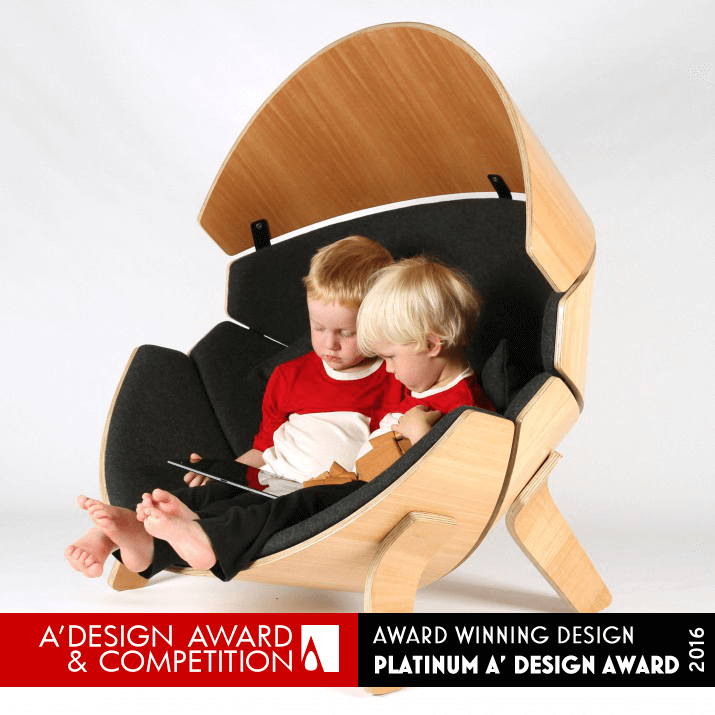
Hideaway Chair Children’s Chair by Think & Shift
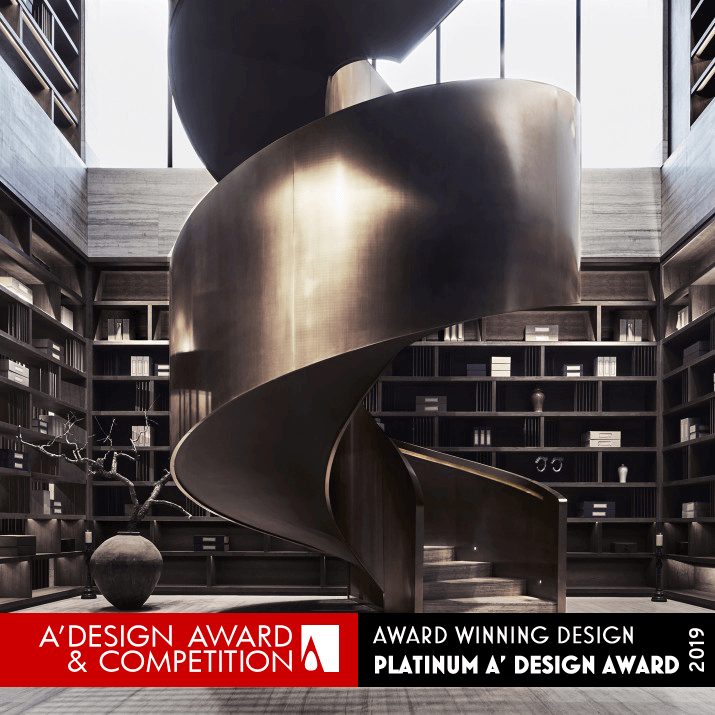
Bamboo Breeze Exhibition, Communication by Chengzhe Zhang
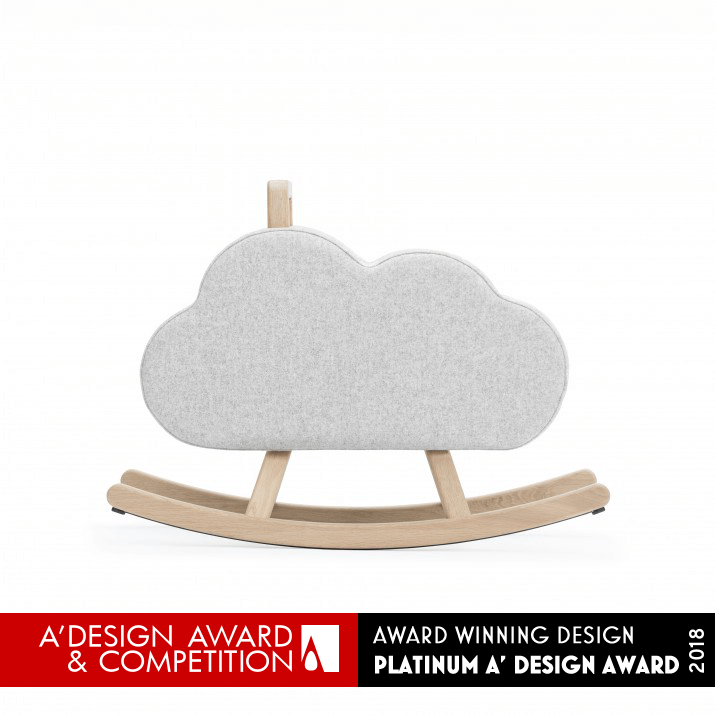
Iconic Cloud Chair Rocking Chair by Pia Weinberg – Maison Deux
The competition is now open for entries for 2020/2021. Details can be found here. Registration information is available here. At the end of the competition we’ll be featuring some of our favourite winners so stay tuned for that!
~~~~~~~~~~~~~~~~~~~~~~~~~
This post is in collaboration with A’ Design Award & Competition
Sunday at a restaurant
Posted on Sun, 16 Aug 2020 by KiM

I am always in awe of the meticulousness and playfulness of design firm Kingston Lafferty Design and this restaurant in Dublin is no exception. Tasked with the challenge to transform an empty shell retail unit into a restaurant, café and takeaway with a new mezzanine kitchen and bar, KLD were appointed to carry out the interior architecture and design for new Cinnamon restaurant. KLD designed all the light fixtures, reminiscent of oversized lollipops, to the wall cladding, tabletops and built in seating to maintain a bold and toy-like feel throughout. “We wanted to create a light-hearted and childlike space with an element of escapism.” Soft pastels are heightened with textural changes from soft leathers, glistening tiles and high gloss lacquered surfaces. The colour palette was kept deliberately simple and repetitive so that it visually connects. Mirror was incorporated in various ways to echo the full height dramatic glazing and bring in the natural light.
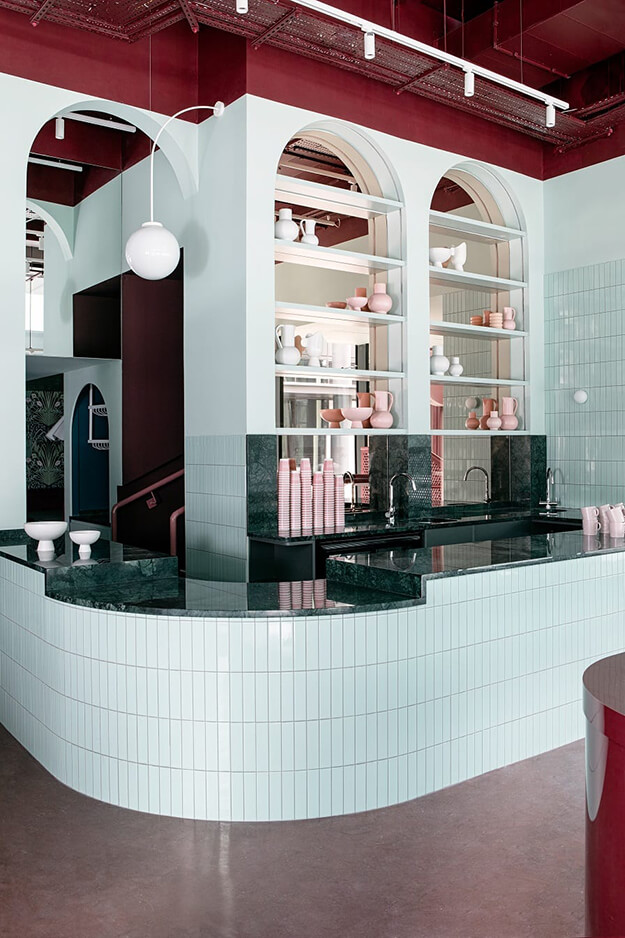
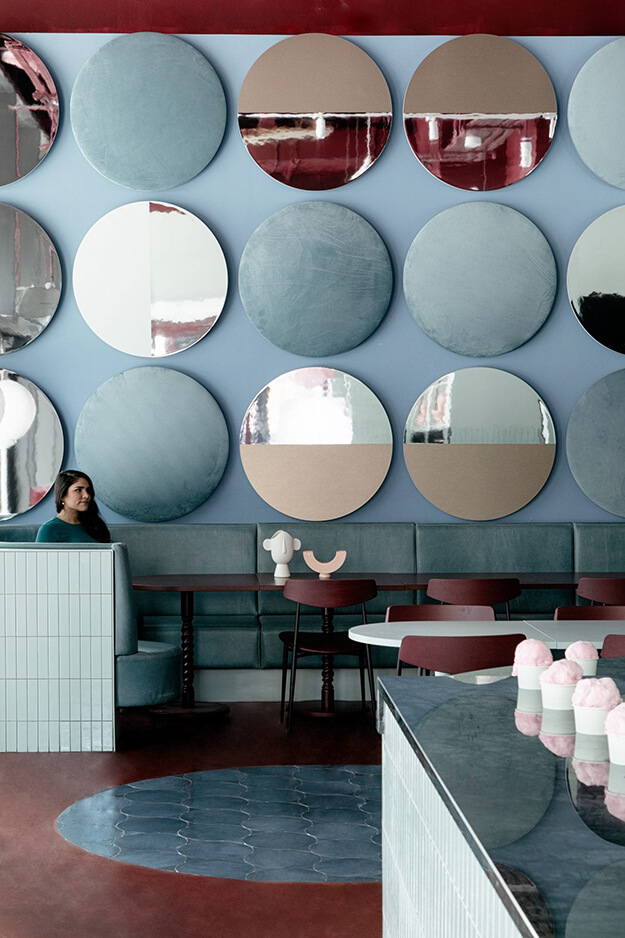


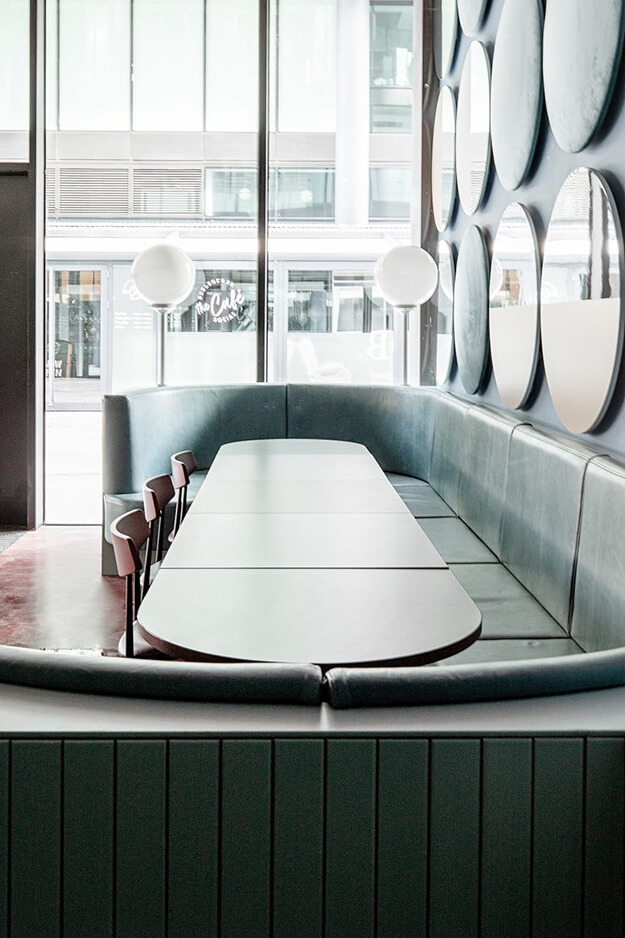
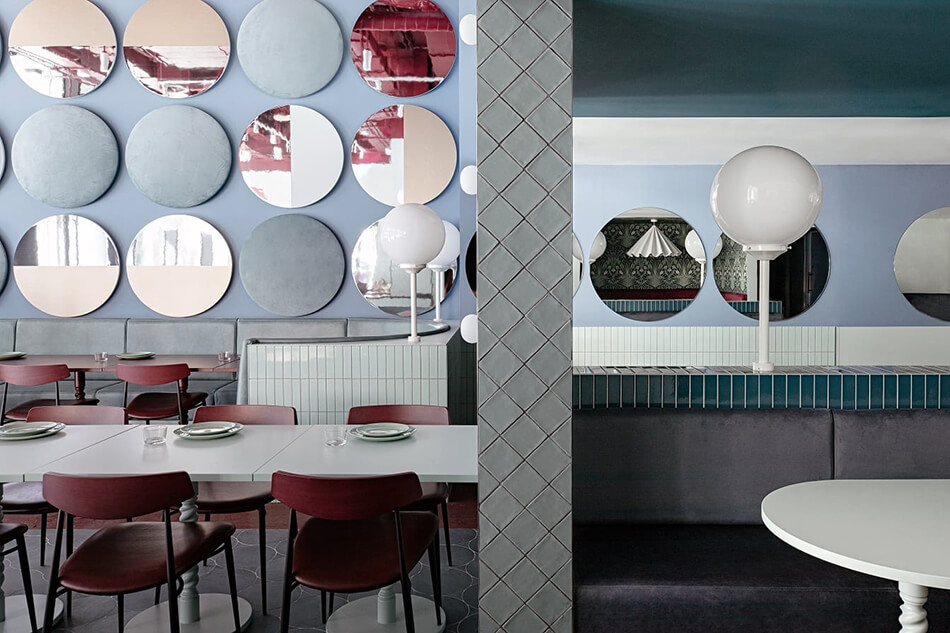

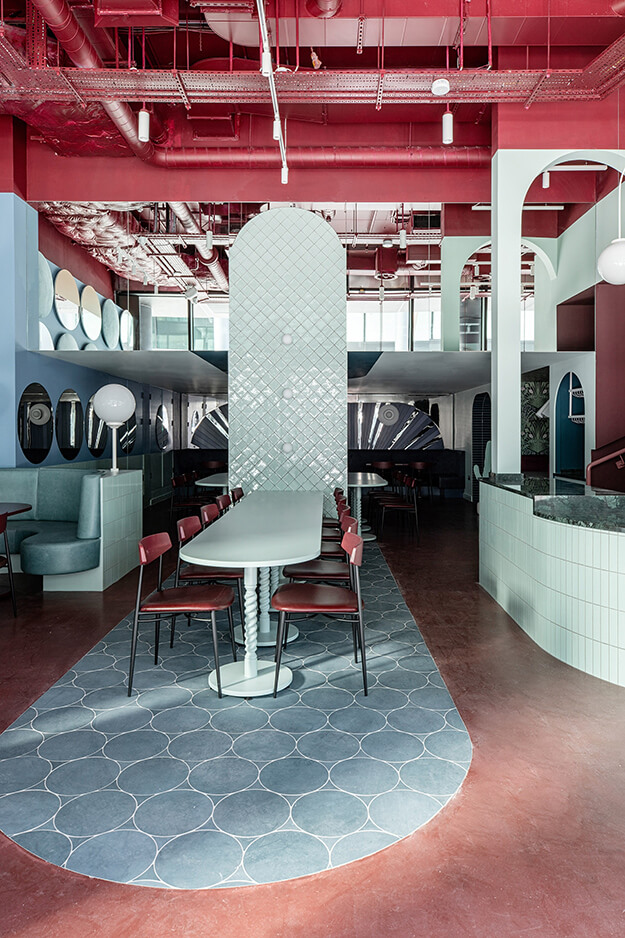


Photos: Ruth Maria
Working on a Saturday
Posted on Sat, 15 Aug 2020 by midcenturyjo
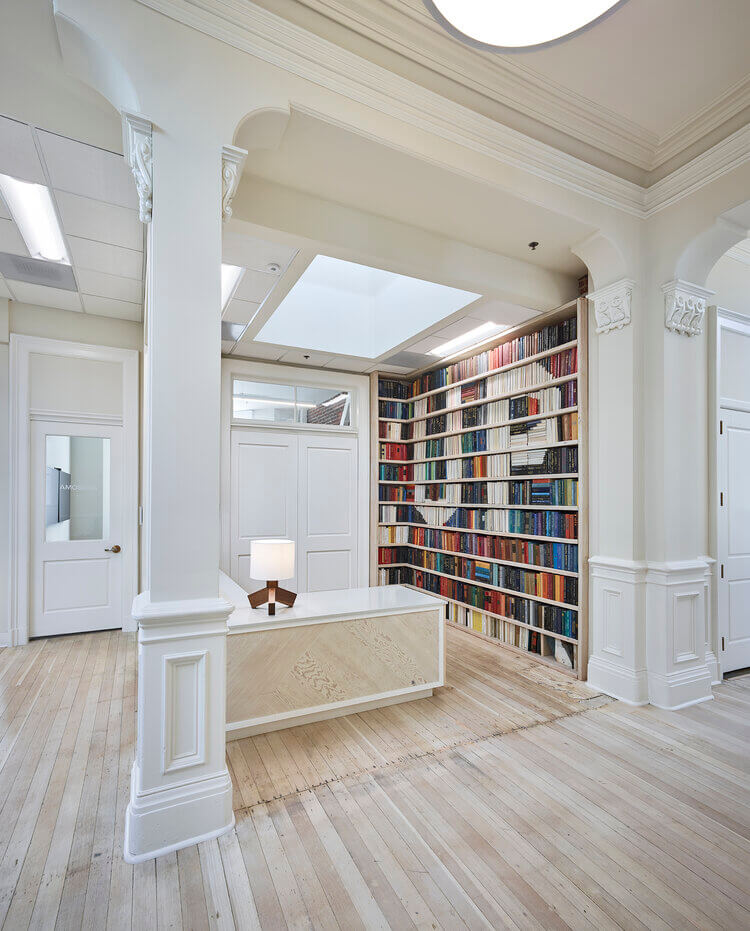
I’ve said it once and I’ll say it again. If you have to drag yourself into work on a weekend it helps if it’s somewhere stylish. ThredUP offices by Noma Design & Co.
