A renovated penthouse apartment in the Netherlands
Posted on Fri, 12 Mar 2021 by KiM
This is a captivating example of how to warm up a concrete shell and how to create cozy zones from a very open concept layout. This penthouse renovation extends across the four top floors of this Maastricht residential tower “Polvertoren’. The tower originally built in the 60s as accomodation for hospital staff has been completely renovated inside and out. A completed reworking of the floor plan on each level meant that each of the spaces connect in a way suited to the lifestyle of the owners. A brief from the clients referencing the tv show Mad Men, designer Jean Prouve and hotels across the world as sources of inspiration set the tone and style of this detailed renovation. Original features such as the formed concrete walls have been restored and left exposed to sit harmoniously against a mix quality new and natural materials. Designed by Nicemakers.
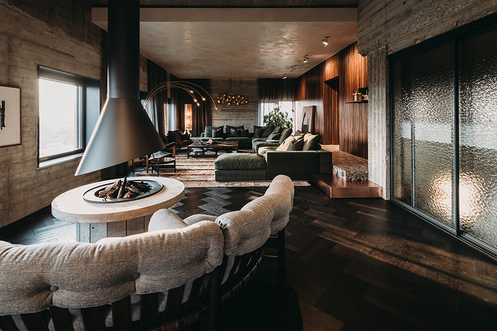
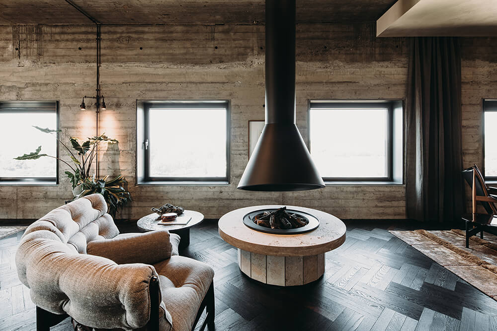
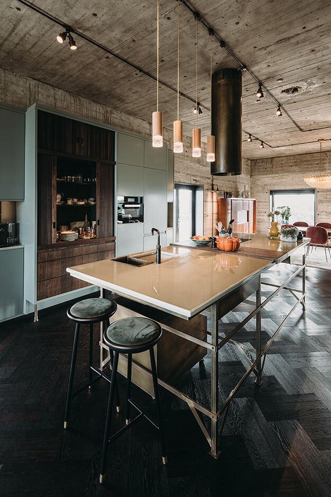
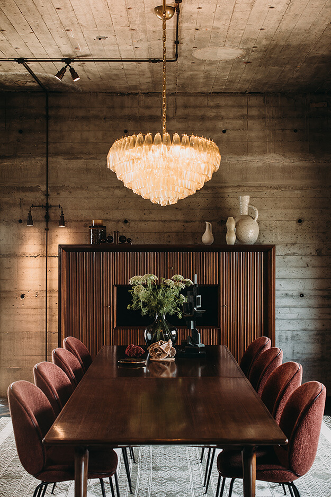
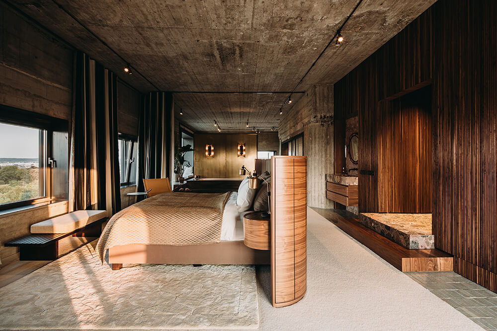
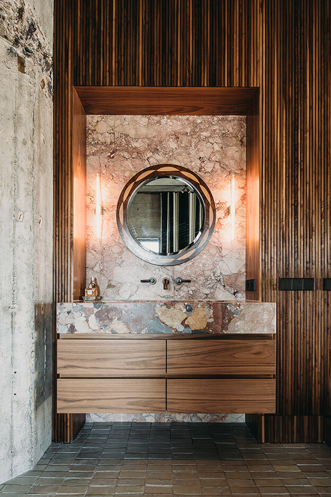
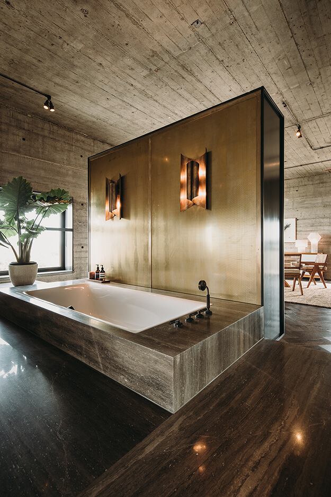
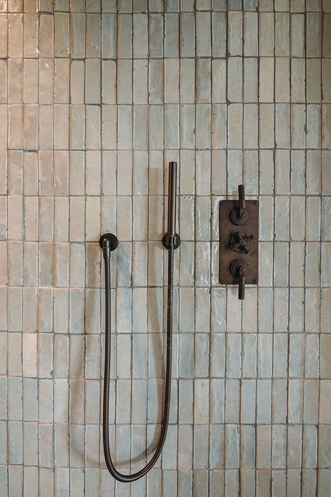
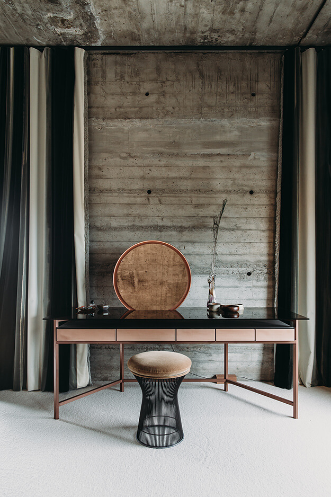
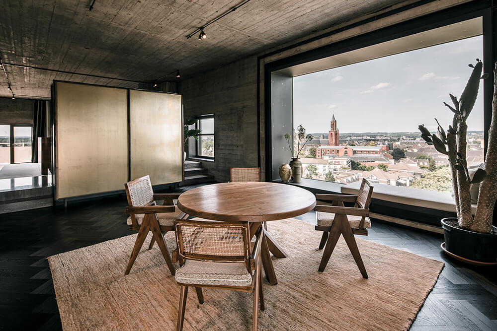
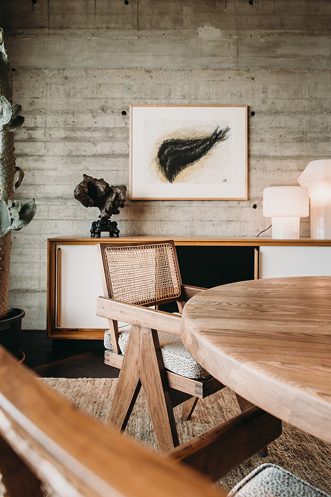
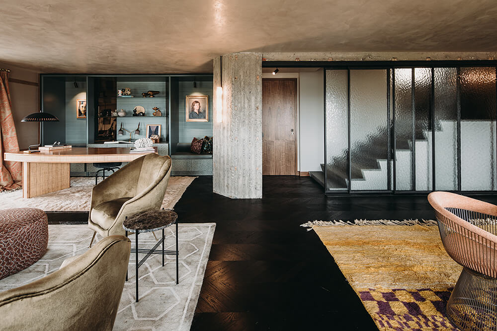
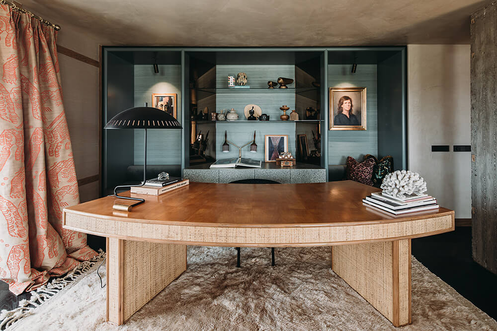
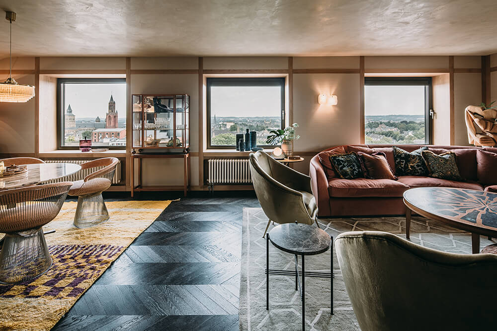
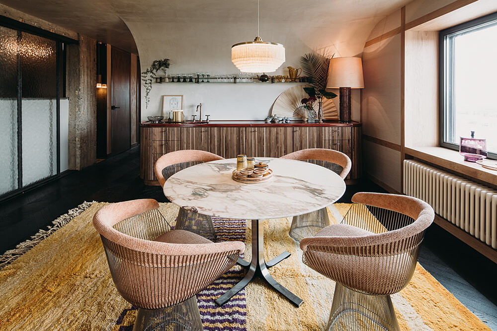
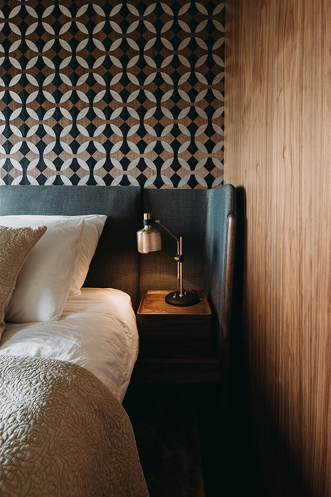
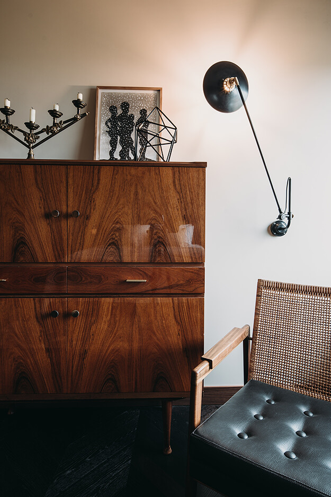
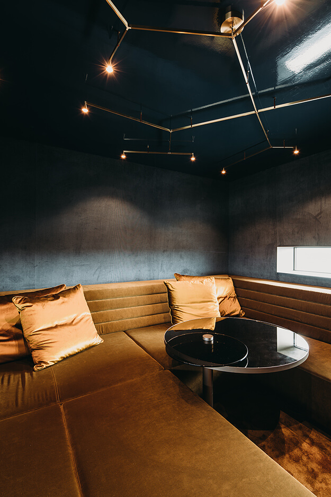
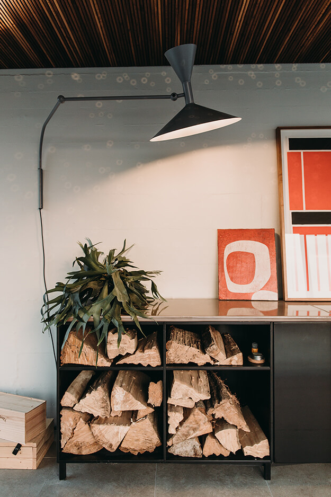
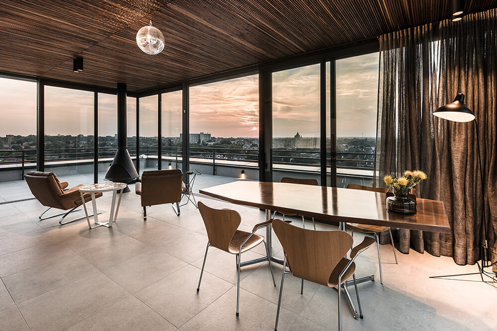
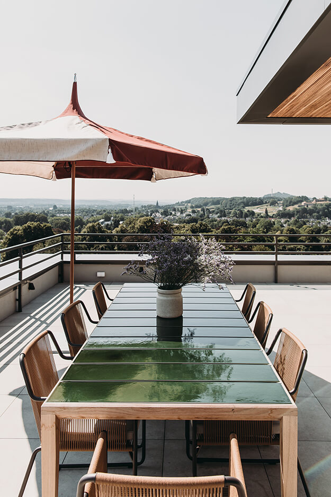


Moyra says:
Looks like a wonderful easy place to live. The designers made this home much more than “nice”.