A copper-clad townhouse with a modern, light-filled interior
Posted on Fri, 2 Apr 2021 by midcenturyjo
“Copper-clad and streaming with light, a new townhouse by Fox Johnston Architects offers a blueprint for compact multi-level living. On an exposed corner site in the leafy back streets of Bondi, it deftly balances natural light, garden outlooks and privacy, while leaving one or two tricks up its sleeve. Fox Johnston used the site topography to carve three distinct levels, modulating materials and form to give the building strength, character and privacy. On a site of just 153 square metres, they engineered a house of 212 square metres, fringed with landscape spaces for the owners to cultivate.”
Statement and sanctuary Bondi House by Sydney-based architectural firm Fox Johnston.
Photography by Dave Wheeler & Brett Boardman
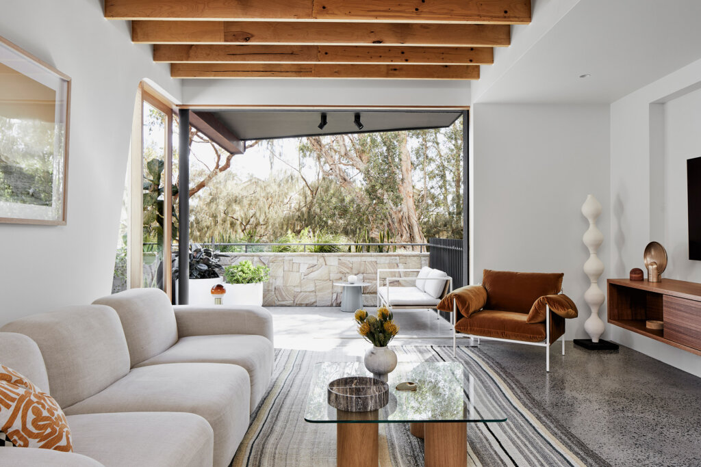
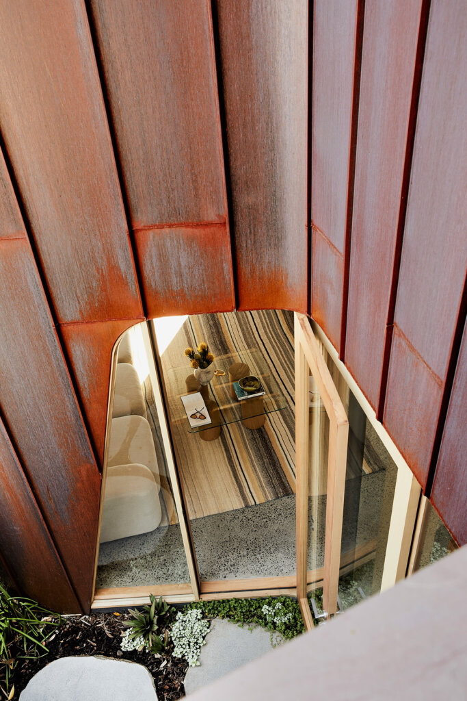
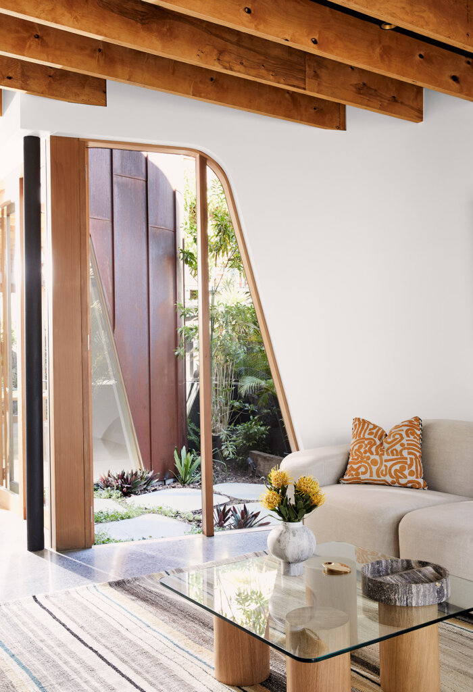
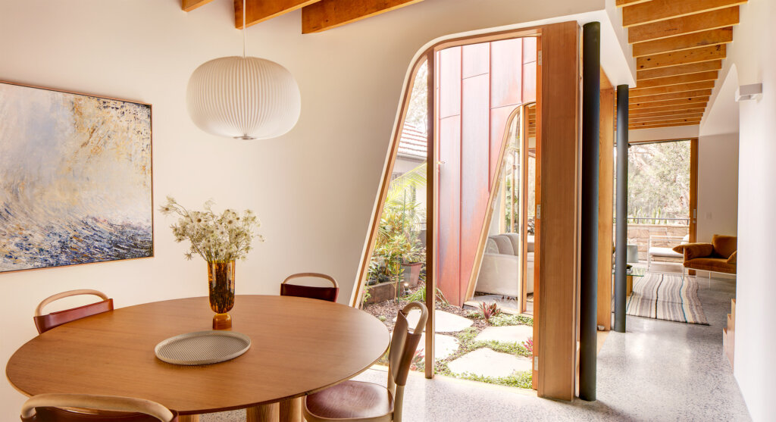
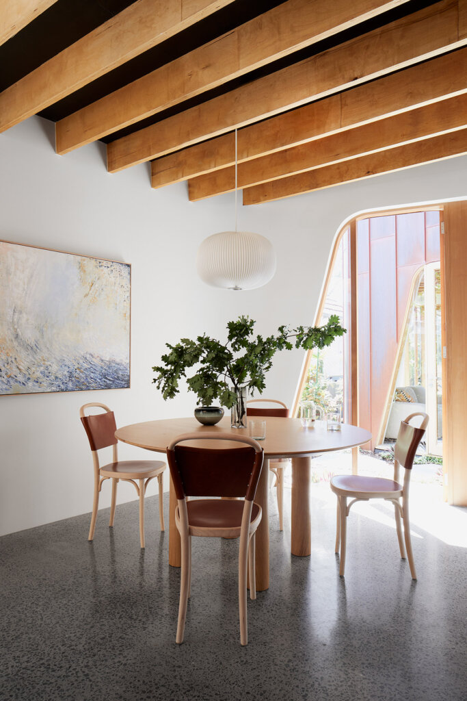
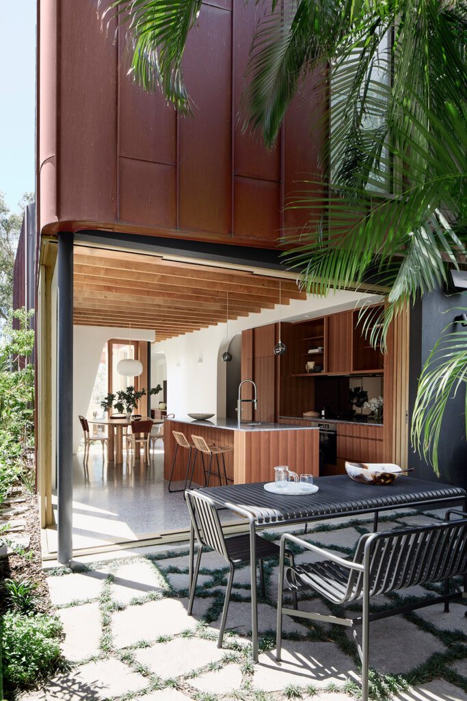
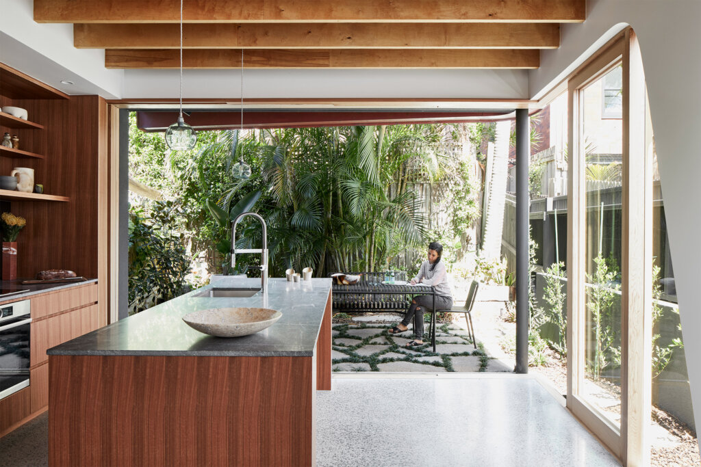
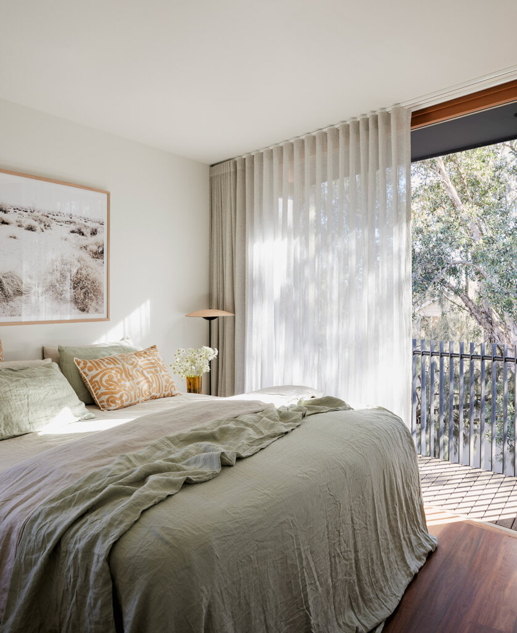
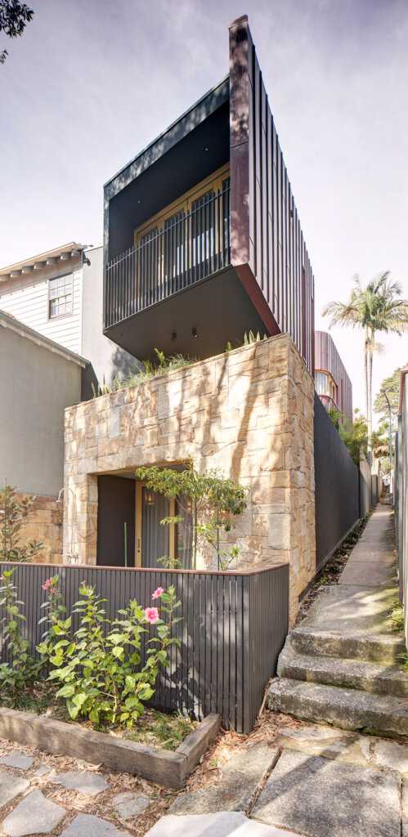
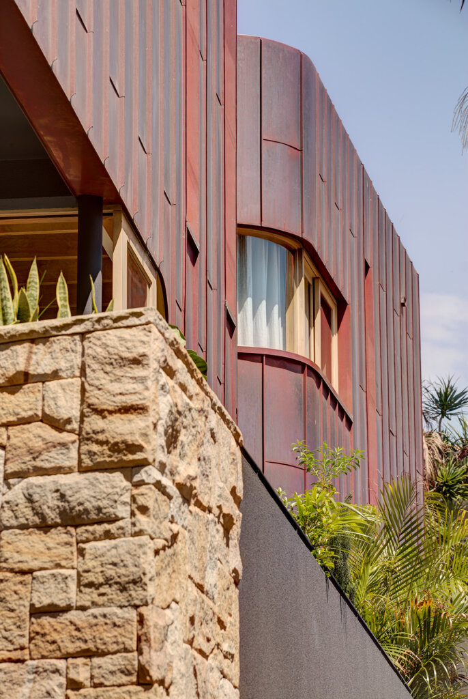
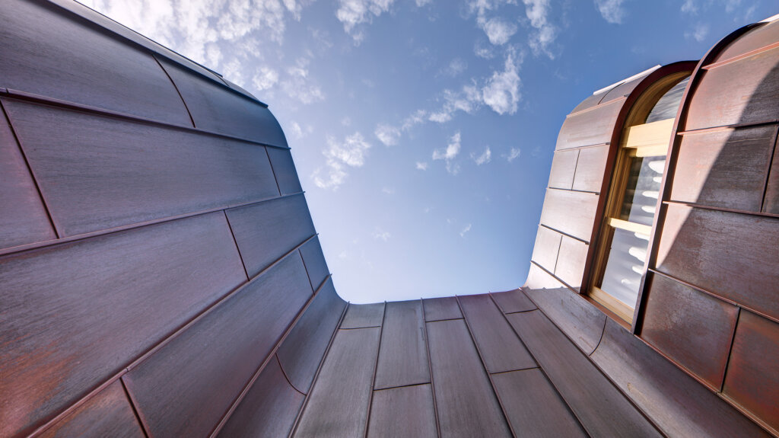


Misty Pesto says:
Kudos to the architects and contractors!