Adelaide by LyonsKelly
Posted on Mon, 6 Sep 2021 by KiM
What an absolutely beautiful home full of incredible architecture. Architected and designed by Irish based firm LyonsKelly.
The detached house was built in the 1890s but had been largely untouched since the 1940s. It retained its original layout including servants’ room, scullery and butler’s pantry. The layout and services required modernising but we did not want to take away from the special character of the house. We relocated the kitchen from the Northside to the South-West corner so that it overlooks the gardens and benefits from direct sunlight. This involved altering the service rooms of the house to make a new kitchen, family room and terrace with an outdoor fireplace. The original mosaic tiles on the terraces inspired new finishes such as the floors in the bathrooms. The clients did not want an interior that was slavishly period-perfect so the decoration is a combination of antiques mixed with contemporary and vintage items.
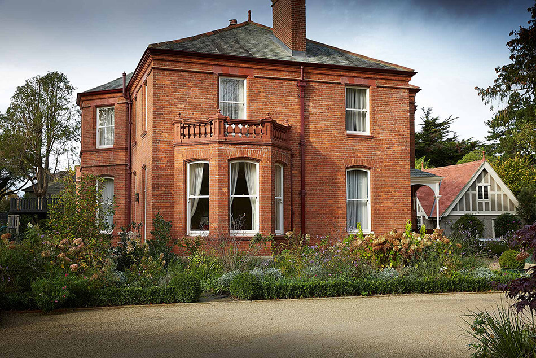
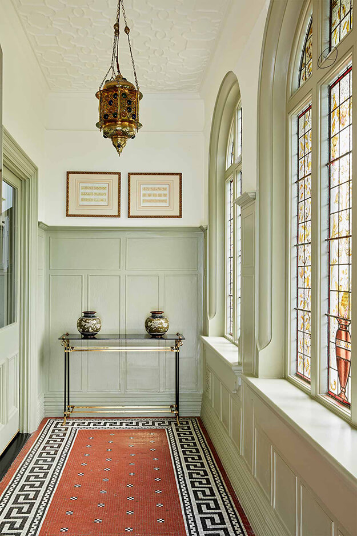
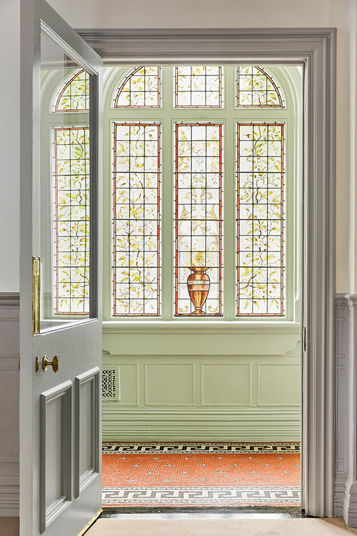
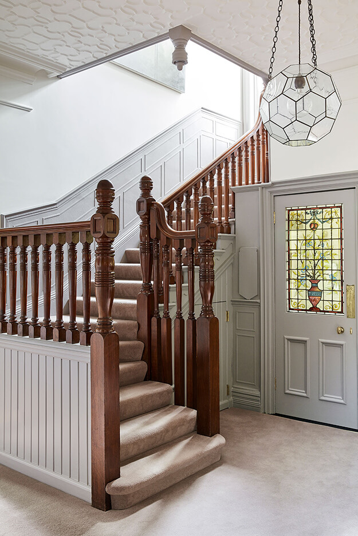
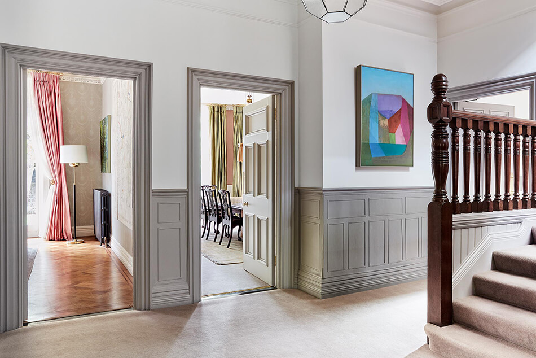
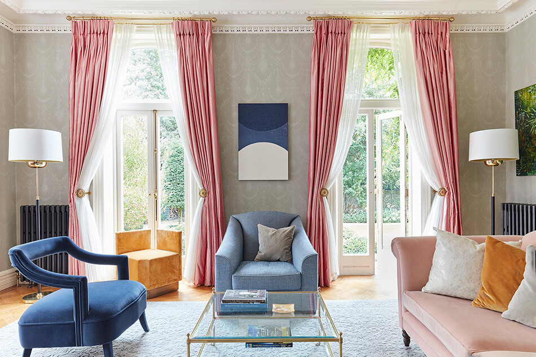
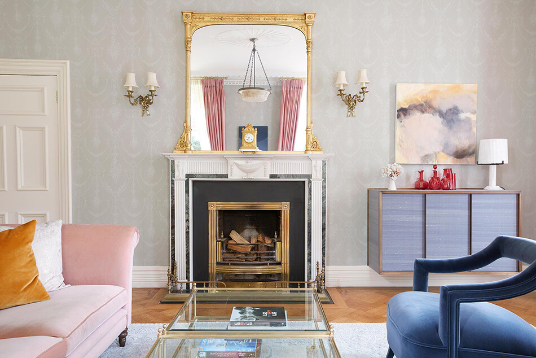
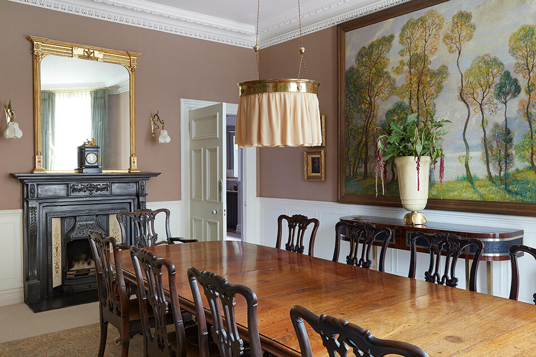
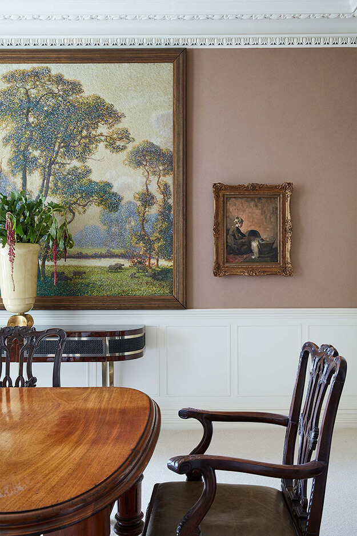
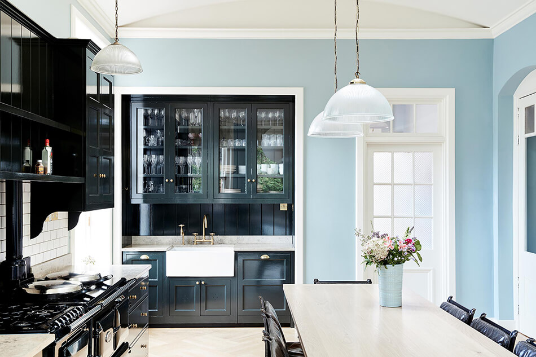
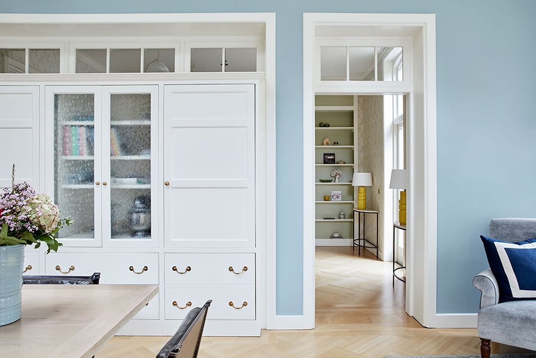
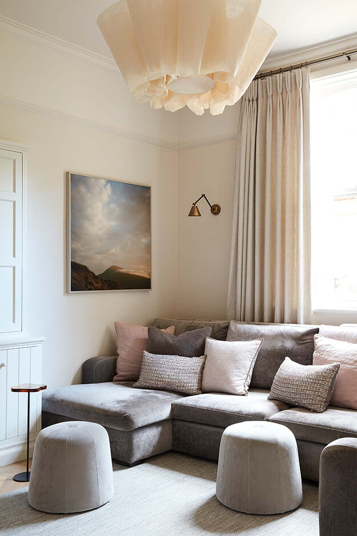
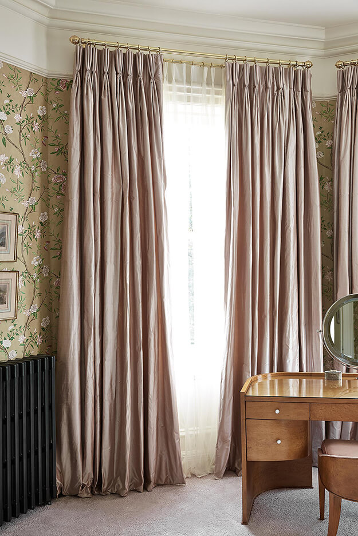
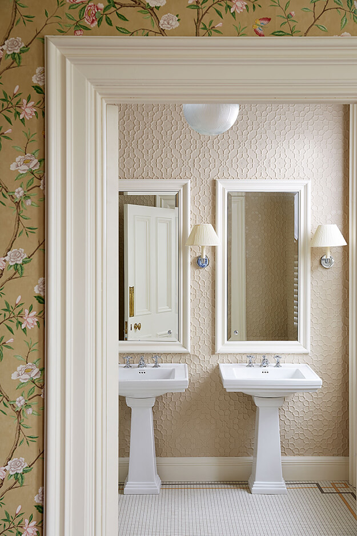
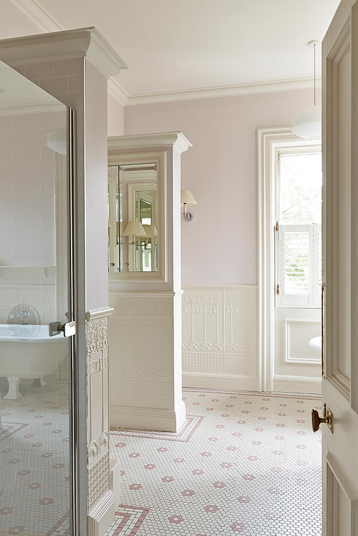
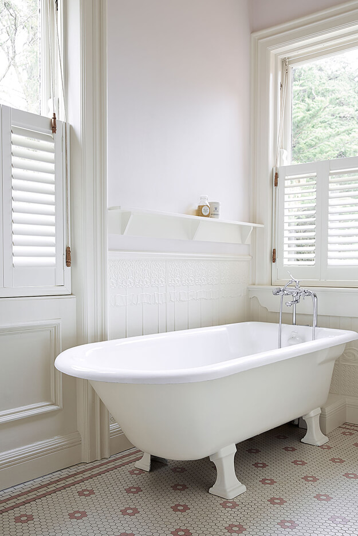
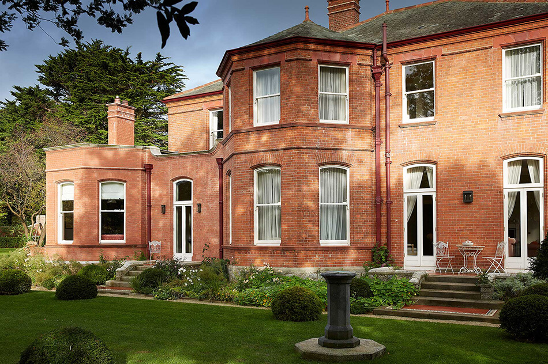
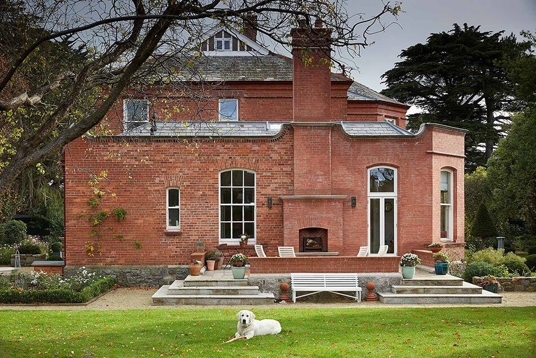


Rainy Day says:
GORGEOUS! Everything from outside to inside, so spectacular.
Barb Ward says:
Thank you Kim – very special indeed