The Orangery at the Adelaide
Posted on Mon, 6 Sep 2021 by KiM
If the last project by LyonsKelly didn’t quite knock your socks completely off…
After completion of our project Adelaide, the clients asked us to design a garden room, built separately from the house. It is intended to be a multi-purpose building, used most often as guest accommodation. The appearance of this room is of a Victorian orangery with large expanses of south-facing glass in a brick structure with a slated roof. The steel windows face south across the garden and maximise light. A large piece of built-in furniture contains a galley kitchen, TV cabinet and library.
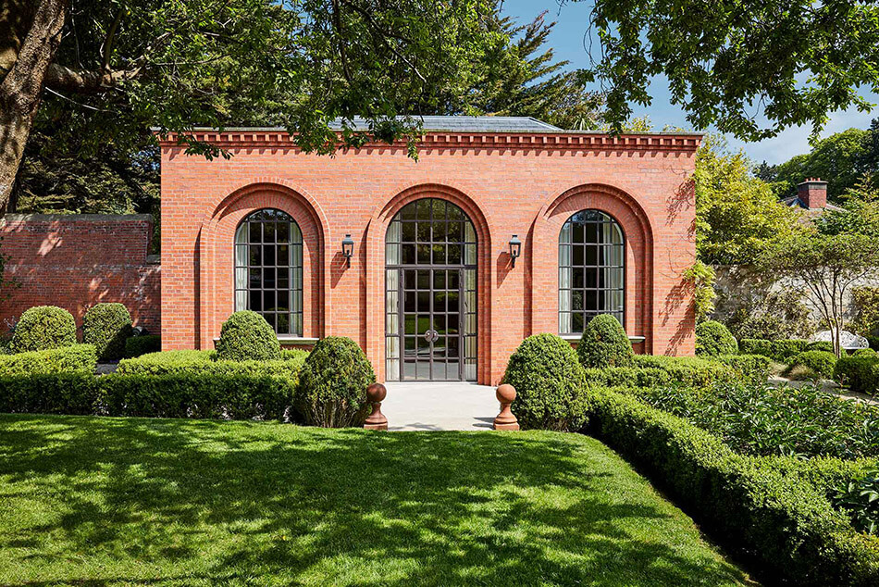

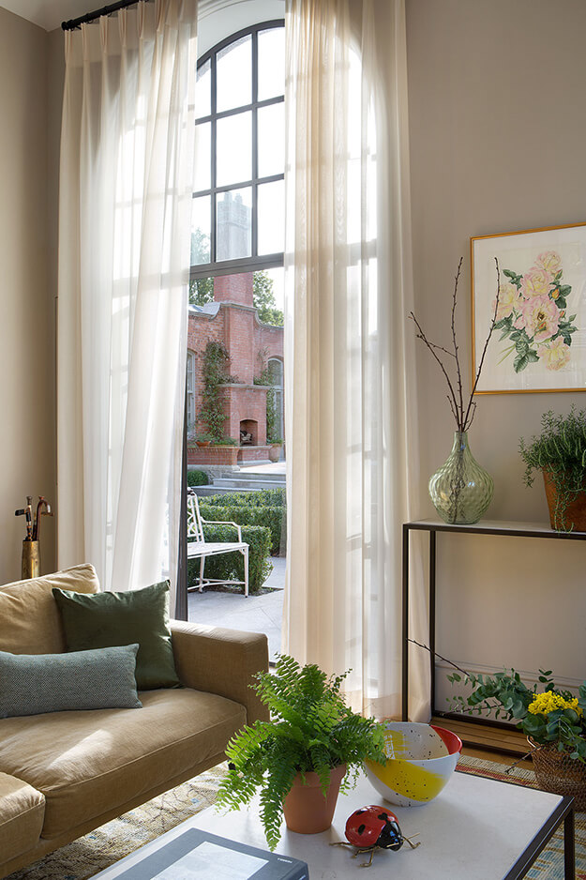
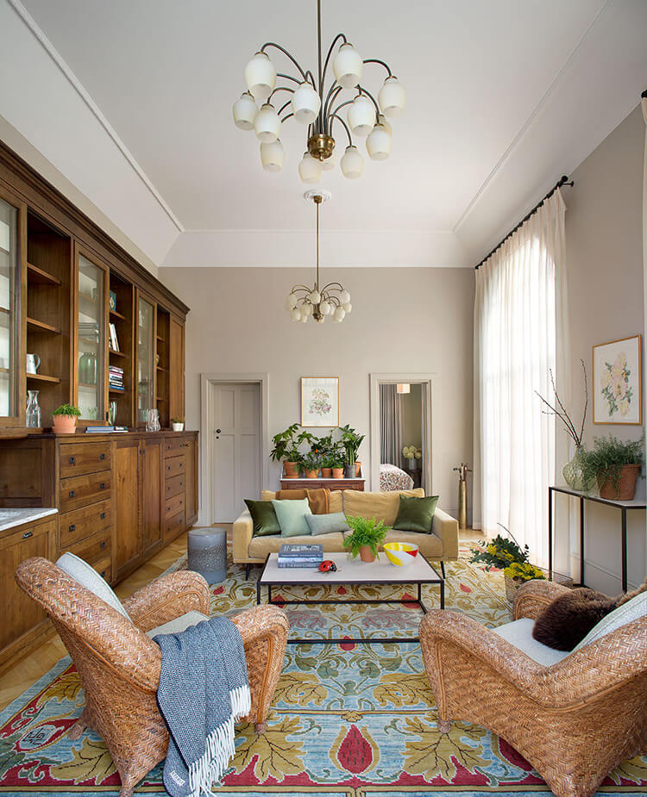
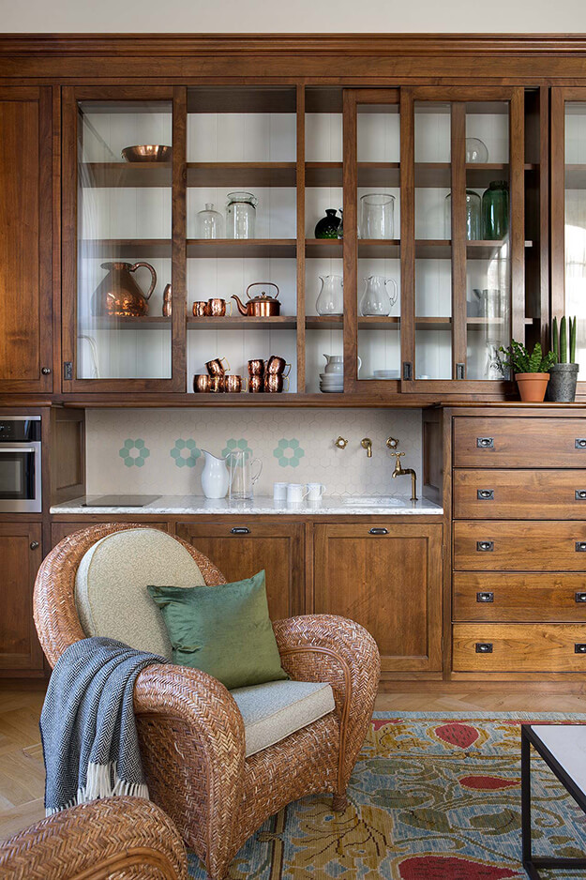
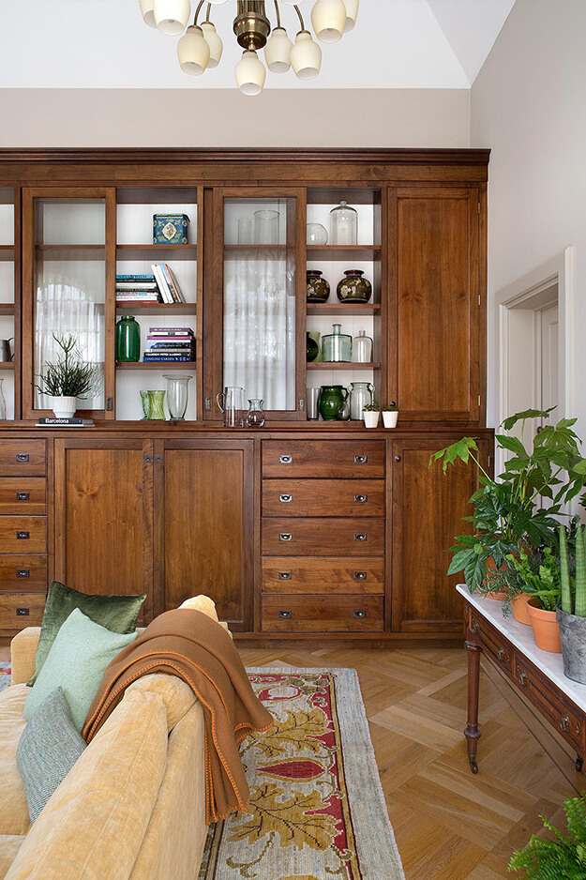
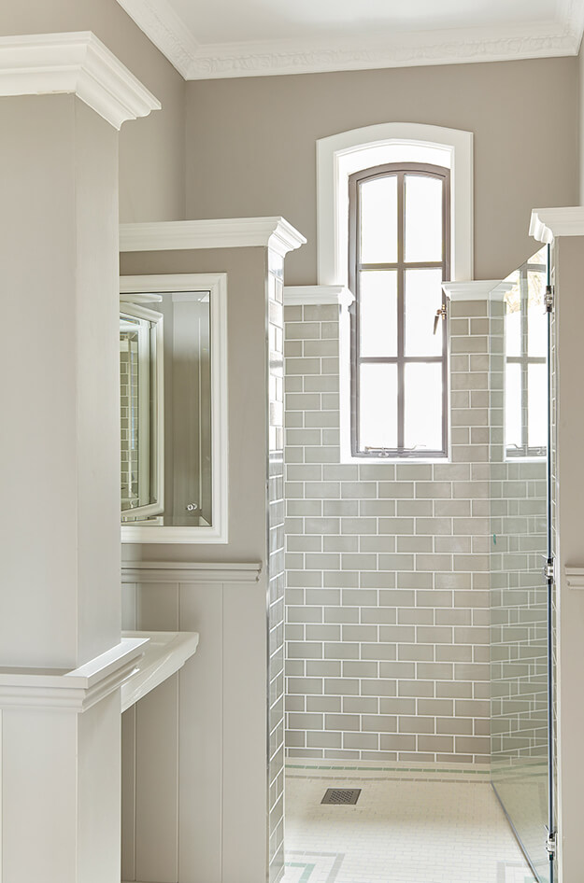
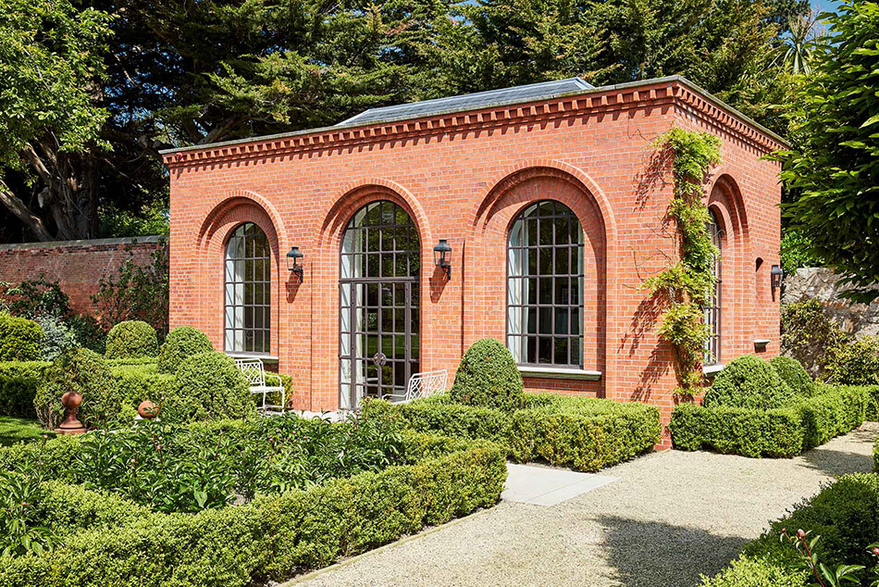


Rainy Day says:
What a perfect match to go with Adelaide; love it!
Thanks for these two LyonsKelly posts, Kim. Truly delightful. 🙂
T
Misty Pesto says:
I’ve never thought I’d love to live in an orangery – up till now.
xavier reis says:
Amazing.
http://insanelywilde.blogspot.com/