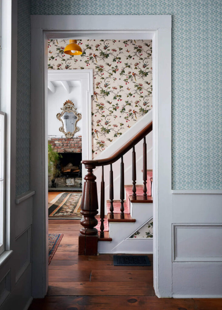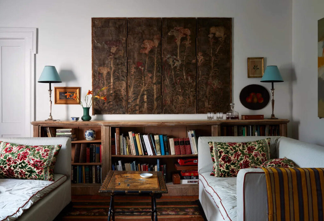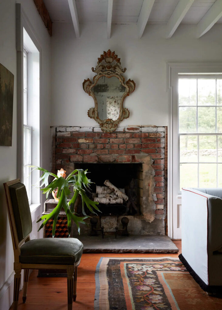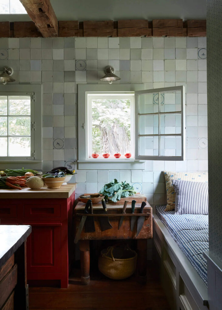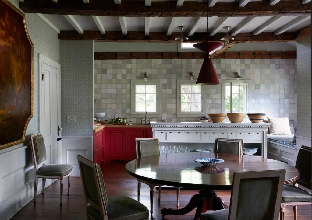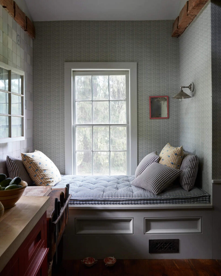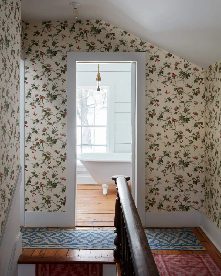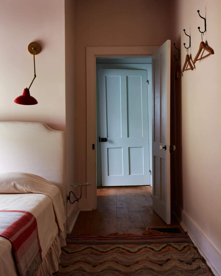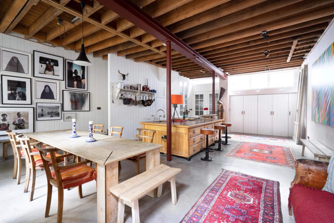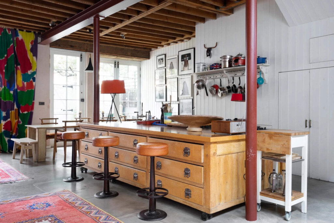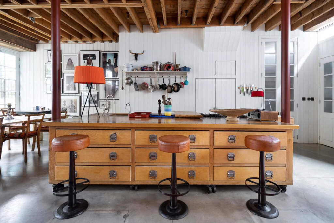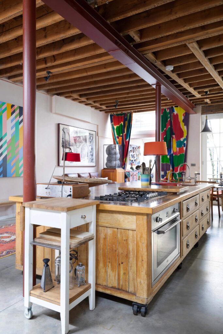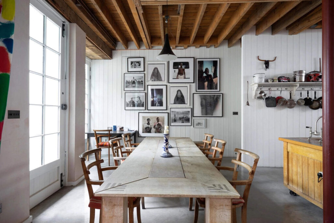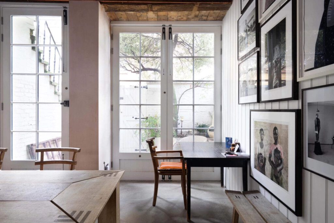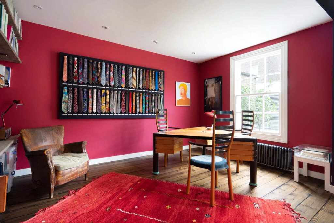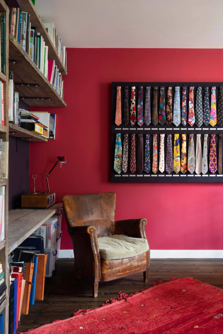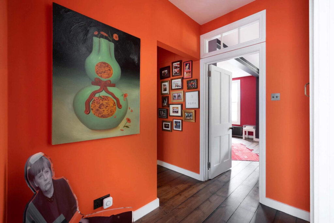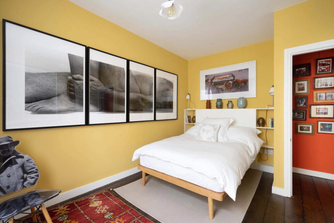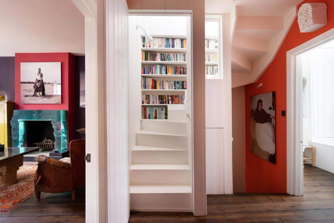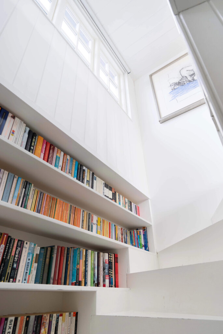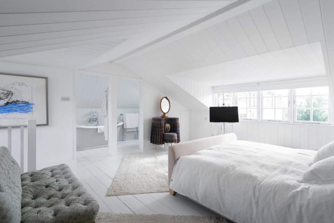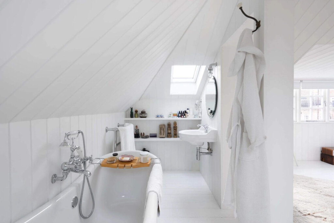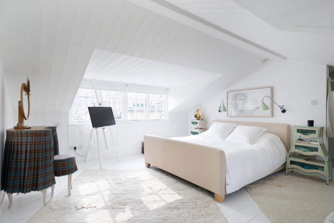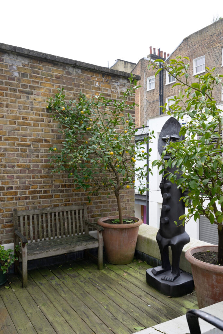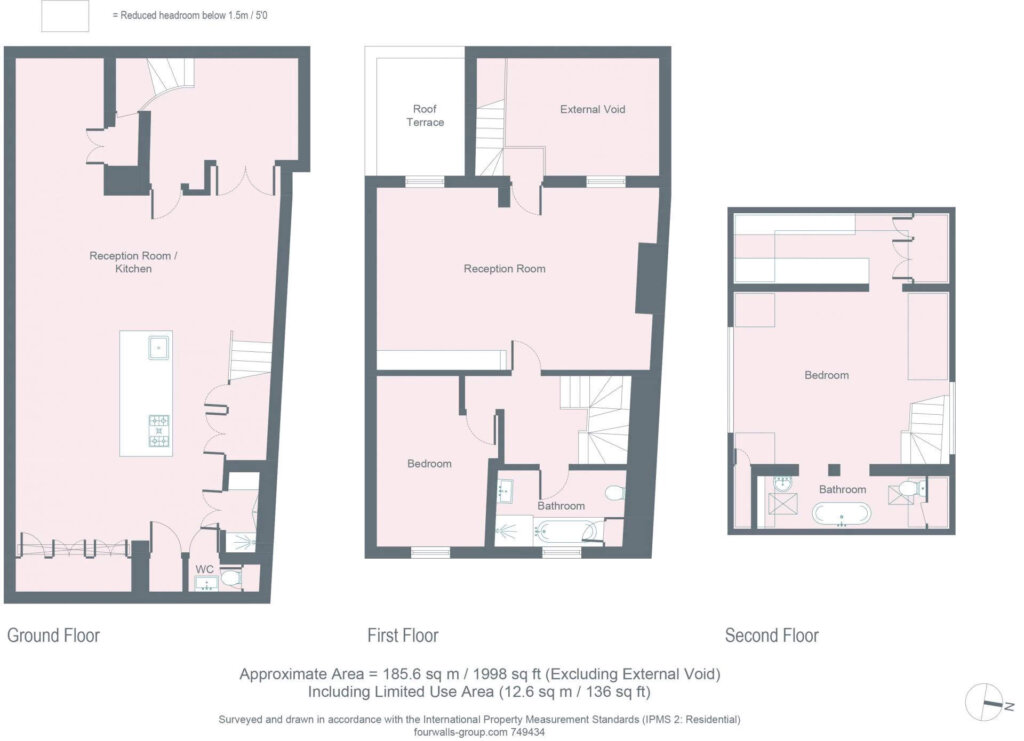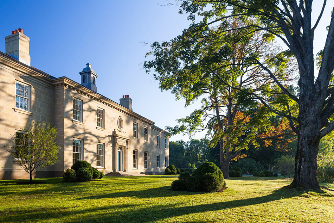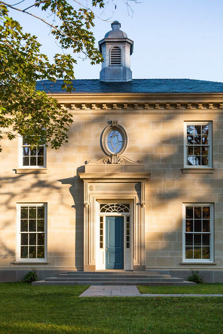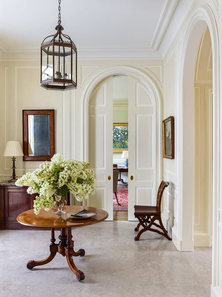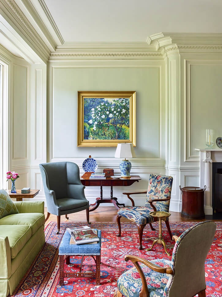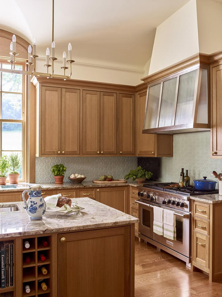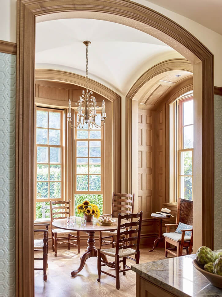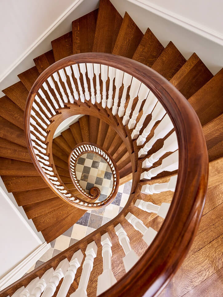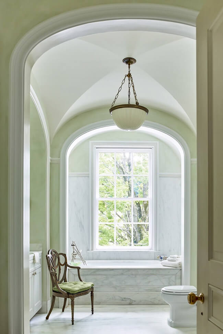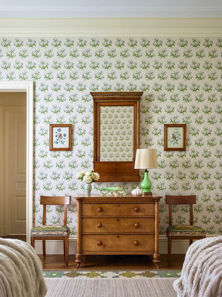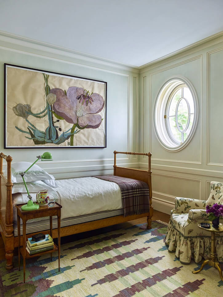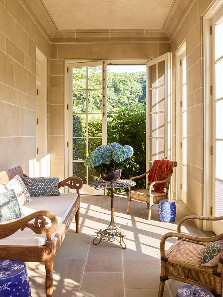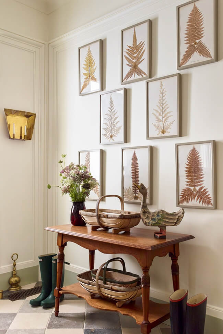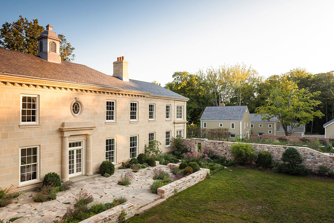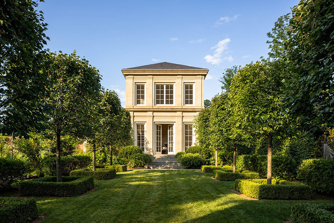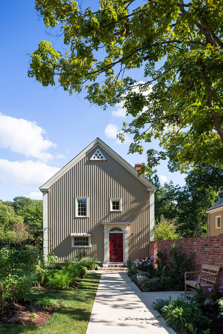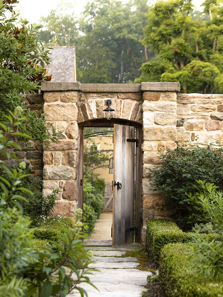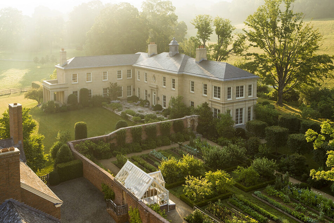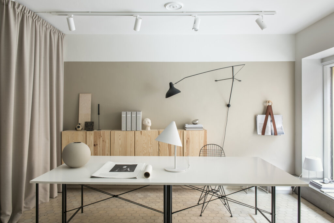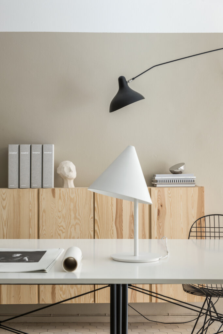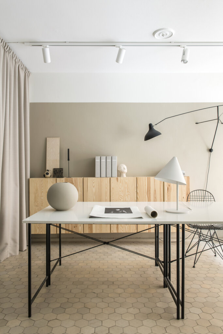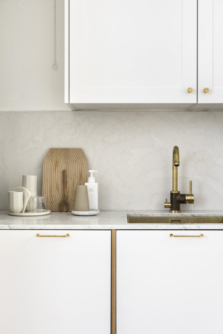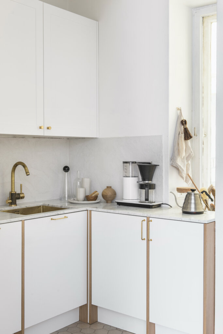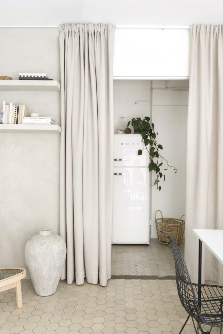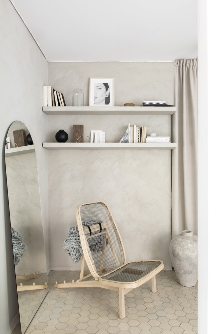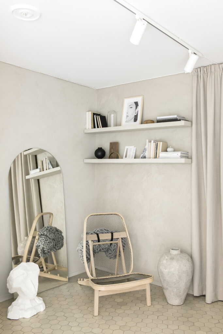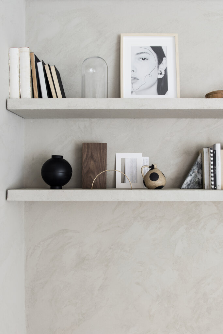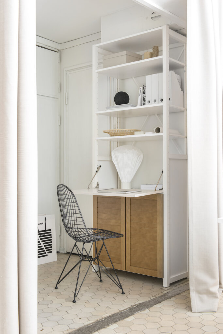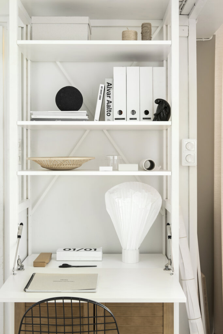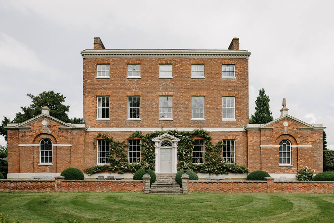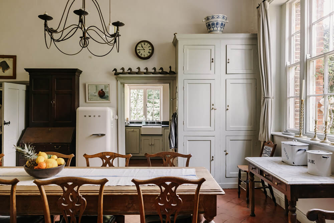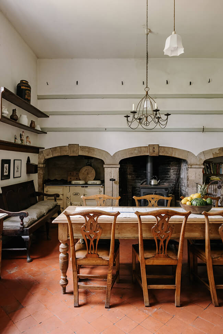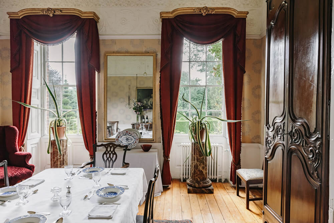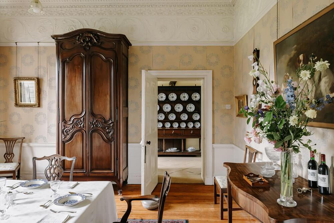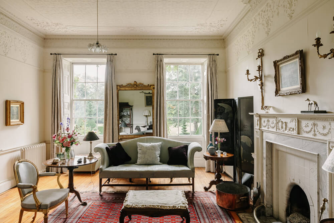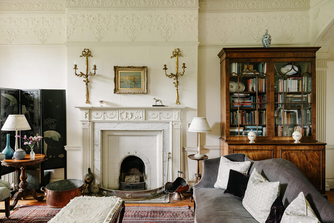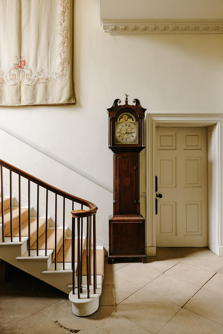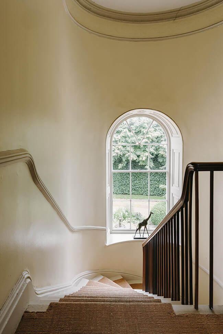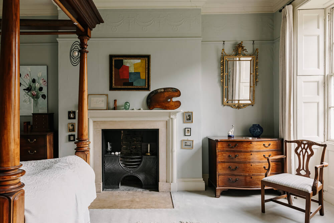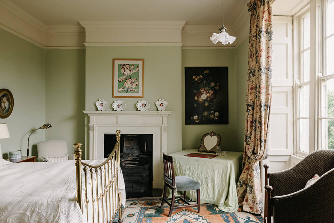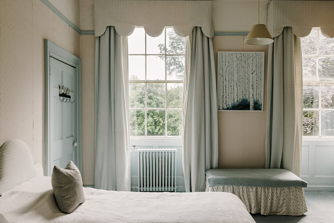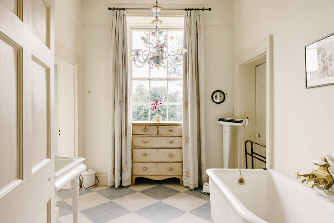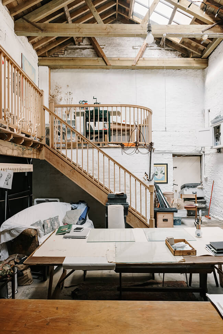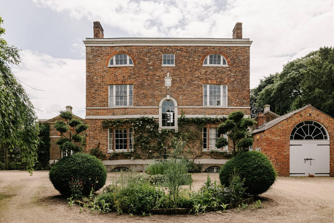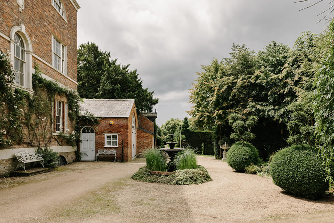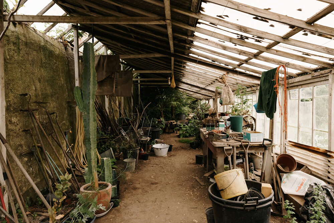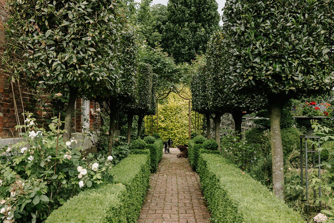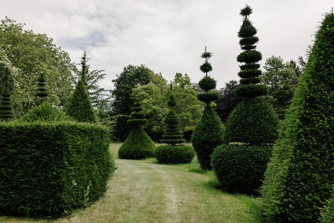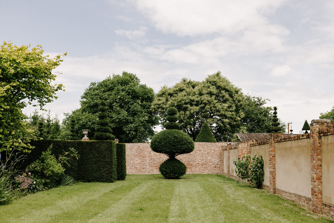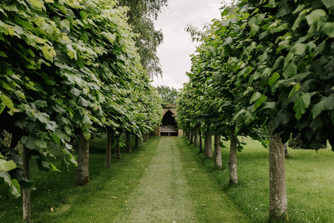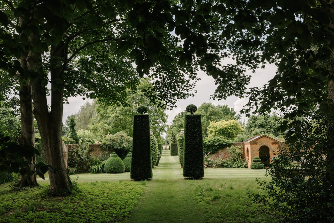Displaying posts from February, 2022
Country living in upstate New York
Posted on Mon, 28 Feb 2022 by midcenturyjo
“This white-clapboard 1854 Greek Revival house rests on five acres of rolling hills in upstate New York. The historical narrative we contrived involved a refined, eclectic European family who had migrated in the nineteenth century to begin life anew in the Catskills. The decor therefore represents a fusion of old-world finery and New England practicality, layered and cultivated over time. For authentic texture, we preserved the original fireplace of rough-hewn brick. In the bedroom, the decorative olio encompasses Indian block-printed fabrics, Tunisian and Turkish carpets, a Louis XVI–style chair in worn green leather, and a pair of gilded and painted Italian oak beds dressed with an African Kuba coverlet. A cosseted refuge from the city.”
A wonderful make believe story for a wonderful all too real house. For when geting away is a getaway in time and place (but with all the modern conveniences). Fall Clove by Billy Cotton.
A cottage-style retreat in the heart of Notting Hill
Posted on Mon, 28 Feb 2022 by midcenturyjo
As we learn to live to live with COVID and borders reopen thoughts turn to travel. Where to go? Where to stay? How about London and how about this amazing mews house in the heart of Nottinghill? Reimagined into an artistic haven which effortlessly blends farmhouse interiors with a metropolitan lifestyle. Oh the artwork. The space. The colour. Favourite idea to steal? The kitchen in an island in a loft like space. You can book a stay for St Petersburgh Mews through Domus Stay.
A manor house in New Jersey
Posted on Sun, 27 Feb 2022 by KiM
I would have guessed this stately manor home was located somewhere in Europe. If you have the right builder and architect and property you can build a dream home like this anywhere, even New Jersey!
Located on a private lane in horse country, this house sits on a site once occupied by centuries-old family farms. The client envisioned a new manor house and outbuildings on the land that would occupy the same footprints as the historical farm structures, which had become derelict over time. For the main house, Peter Pennoyer Architects designed a classical stone manor that, by virtue of its thin plan, enjoys views to the east and west. PPA leavened the formality of its facades by its simplicity; indeed, only in the entryway and in a few places does the exterior display fully developed classical themes. PPA designed the outbuildings, including a guest house, a staff cottage, a garage, pool house, and a barn, in a simple wood vernacular of board and batten. On the interior, the ample scale of the rooms allowed for a robust program of moldings and paneling that take classical traditions as a starting point for a more ebullient and voluptuous style.
Landscape Design: Miranda Brooks Landscape Design
Photography: Eric Piasecki
Working on a Saturday
Posted on Sat, 26 Feb 2022 by midcenturyjo
It’s like I say week in week out. If you have to drag yourself into work on the weekend it helps if it’s somewhere stylish. L/S design agency office space by Helsinki-based interior designer Laura Seppänen.
Cressy Hall
Posted on Fri, 25 Feb 2022 by KiM
This jaw-dropping home in Lincolnshire, England is currently for sale via Inigo, and has me dreaming and scheming of living there and cooking in the kitchen with its original three-arch stone fireplace, and then lunching in the garden surrounded by all that beauty, and afterwards wandering among the topiary trees….. *sigh*
Cressy Hall is a striking Georgian hall, surrounded by nine acres of verdant gardens and meadows and the bucolic Lincolnshire fens. Grade II* listed, the house has an exceptionally handsome façade and a plethora of original features inside, from a sweeping, sculptural wooden staircase, to the shutters that frame each sash window. A set of stairs lead to a complete set of 18th-century cellars, including a boot room, a wine cellar, a game larder, a wet and dry room plus a coal cellar, all set against a combination of herringbone brick and flagstone flooring. From here, a doorway opens into the studio; a particularly bright and voluminous room, it is lit from above through a glazed ceiling, with a mezzanine running along three sides. Currently used as a painter’s studio, it could easily be an office or expansive study, and has its own separate entrance. The staircase ascends to the first floor, where four bedrooms can be accessed via the central hallway. The top floor is home to three further bedrooms, a linen room, and a billiards room with fantastic striped wallpaper. Outbuildings include the old stables and a workshop, now with planning permission to convert into a one-bedroom cottage. These are flanked by a tool shed and a three-bay open store/woodshed. There is a very spacious garage and a large barn. The garden extends across nine acres, and a combination of formal and kitchen gardens. The garden is most notable for its incredible topiary, such as the yews at the front of the house and a box wave hedge that runs along the driveway. The vista runs the whole length of the garden, past a walled kitchen garden and through a clipped yew circle. Parallel to this is a pleached lime walk leading to a small summer house.

