A manor house in New Jersey
Posted on Sun, 27 Feb 2022 by KiM
I would have guessed this stately manor home was located somewhere in Europe. If you have the right builder and architect and property you can build a dream home like this anywhere, even New Jersey!
Located on a private lane in horse country, this house sits on a site once occupied by centuries-old family farms. The client envisioned a new manor house and outbuildings on the land that would occupy the same footprints as the historical farm structures, which had become derelict over time. For the main house, Peter Pennoyer Architects designed a classical stone manor that, by virtue of its thin plan, enjoys views to the east and west. PPA leavened the formality of its facades by its simplicity; indeed, only in the entryway and in a few places does the exterior display fully developed classical themes. PPA designed the outbuildings, including a guest house, a staff cottage, a garage, pool house, and a barn, in a simple wood vernacular of board and batten. On the interior, the ample scale of the rooms allowed for a robust program of moldings and paneling that take classical traditions as a starting point for a more ebullient and voluptuous style.
Landscape Design: Miranda Brooks Landscape Design
Photography: Eric Piasecki
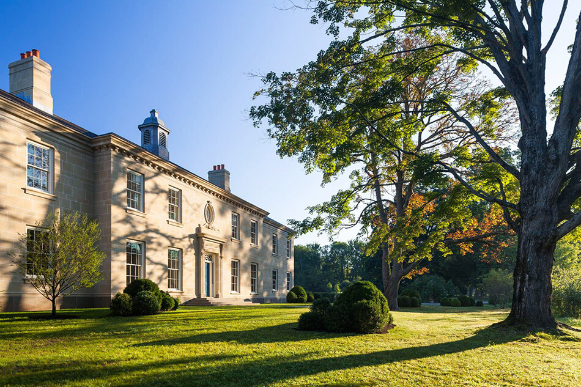
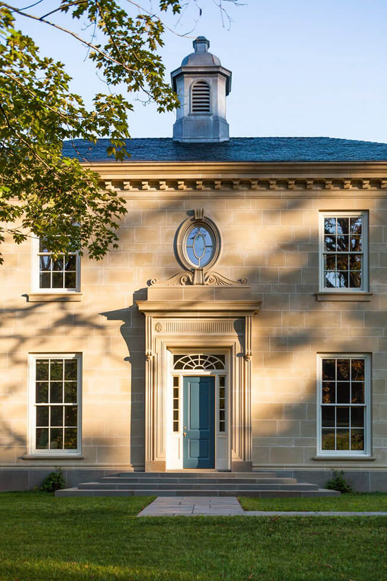
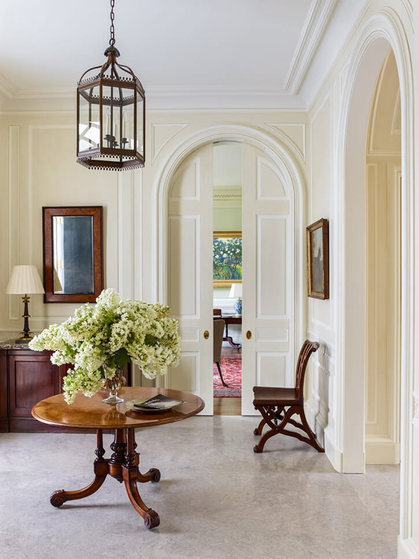
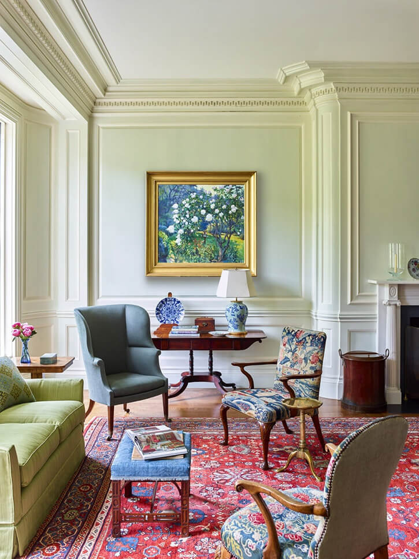

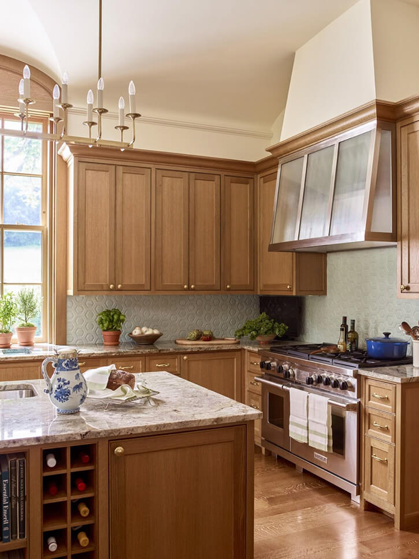
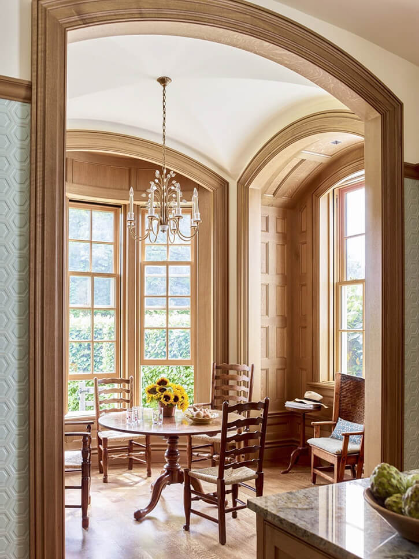


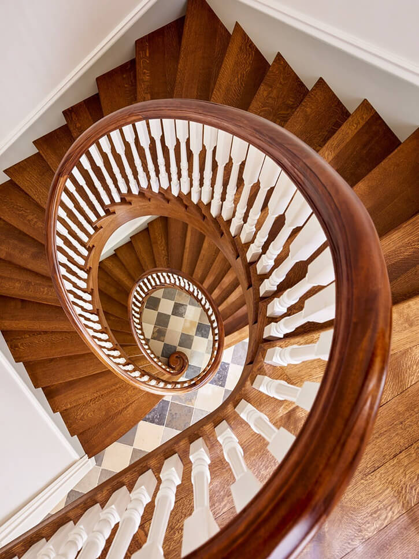
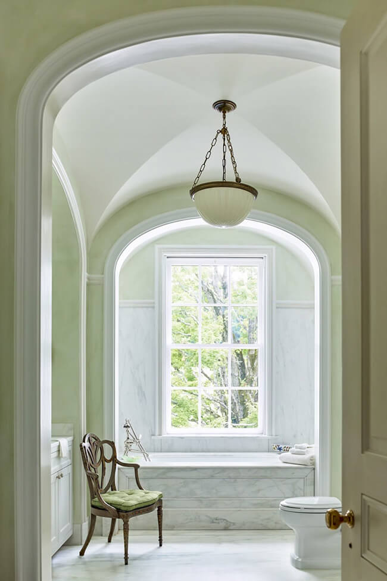
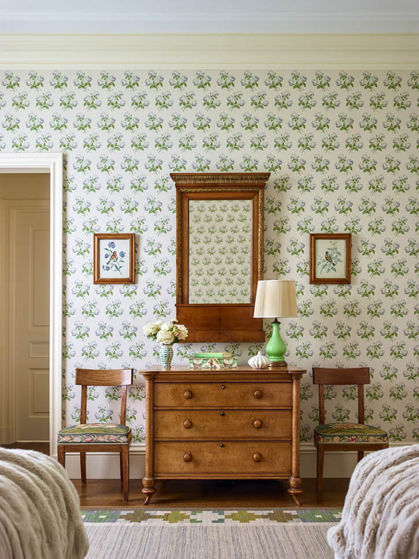
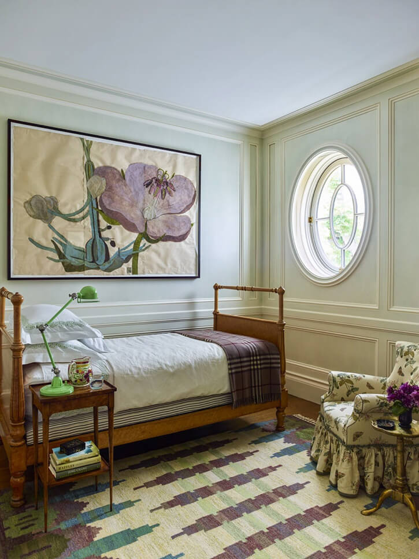
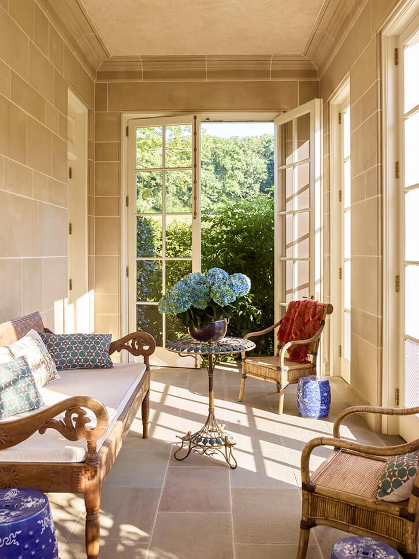

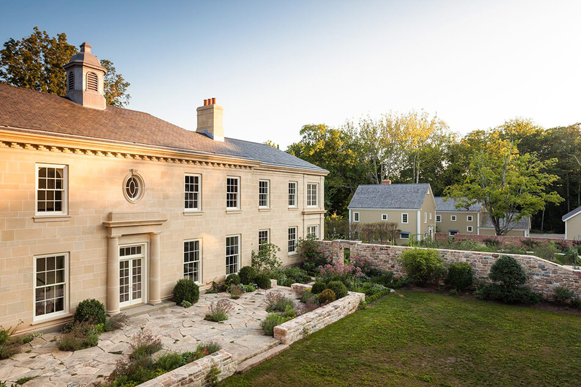
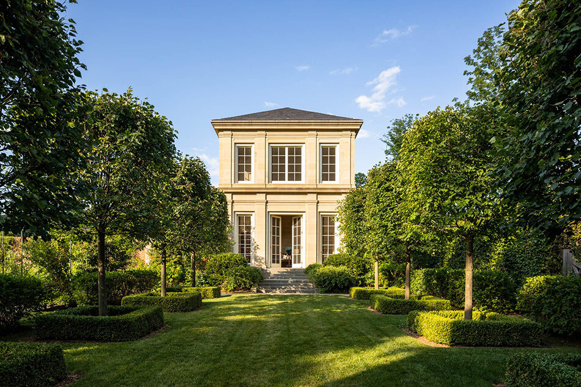
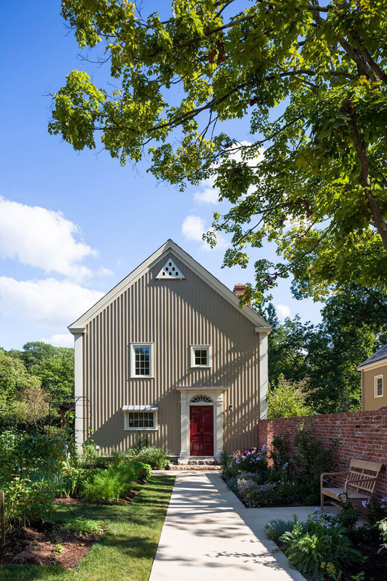
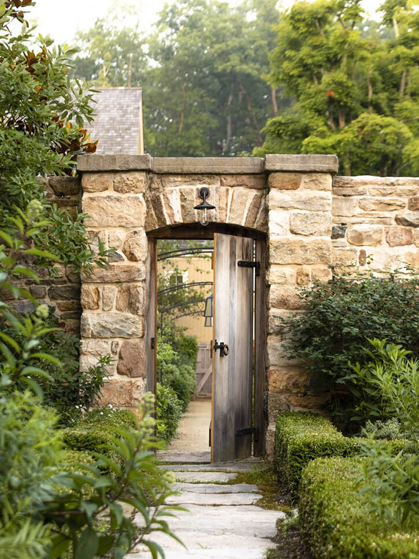

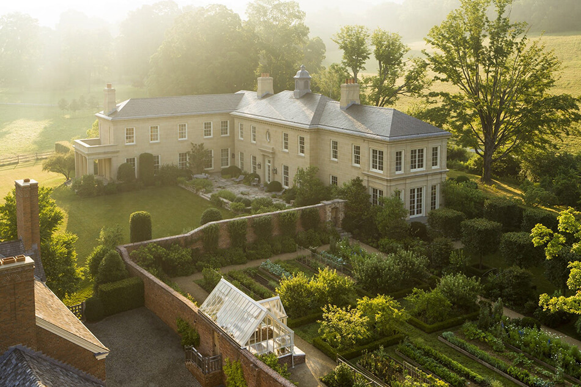


Lily says:
Just wow. My English country manor in New Jersey: who would have ever thought.
Brilliant
George says:
There is nothing worse than an American trying to imitate the European style, sorry proof failed.
Anke says:
While I generally agree – and there always is the question why anyone would own a private property this obscenely huge – I have to say this one isn’t actually looking too bad… Dang!
HVal says:
I agree with George . I’d rather stay in the wooden barns.