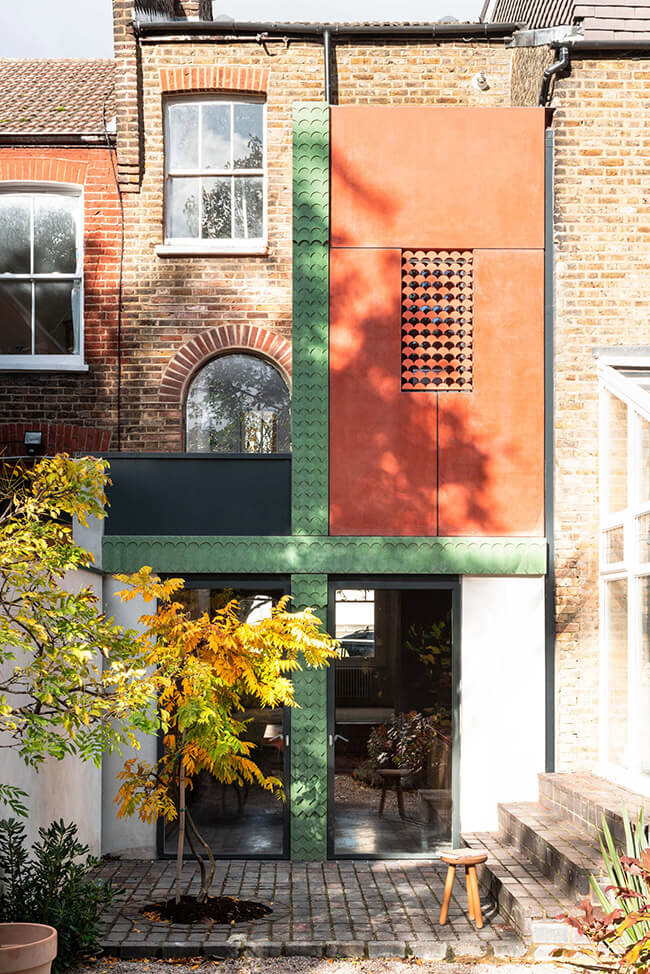The house recast
Posted on Tue, 21 Jun 2022 by KiM
The owners, a retired couple, approached Studio Ben Allen to reconsider the piecemeal rear façade of their end of terrace Victorian house in north London and to provide a new kitchen and two new bathrooms – one to be on the ground floor and accessible. The architects were keen to consider how the extension could demonstrate exemplarily use of pigmented patterned concrete as both structure and architectural finish. Green patterned columns and beams create a framework for the salmon colour structural wall panels of the first-floor bathroom. Internally the use of pigmented concrete continues – with stairs, counters, sink, floors, benches, bath and washbasin all cast in pigmented concrete. A second theme is the use of louvered vaulted ceilings with bring diffuse light down into both the kitchen and bathroom. A double height space connects the new ground floor spaces with a new mezzanine on the first floor which in turn is connected to the main stair. This void allows light to penetrate deep into the house while also creating visual and aural connections through the house.
The creativity! The curves! The colours!
Project Team: Ben Allen, Omar Ghazal (project leader) / Structural Engineer: Entuitive / Landscaping: Daniel Bell Landskap / Structural and exterior concrete: Cornish Concrete / Interior Concrete: Concreations / Metalwork: Fish Fabrications / Photography: French+Tye




















