What was once a 16th century village pub in East Sussex…
Posted on Mon, 5 Sep 2022 by KiM
The heart of the house a 16th century timber framed building with beautiful daub (mud) walls, brick floors and a large inglenook fireplace. Until the trainline arrived in the 1870’s it was the village pub. Over the years additions have been made to the original house to create a unique home with lots of different levels and a variety of styles.
From the driveway you walk past the basketmaker’s studio to the front door and into the main light-filled living level with a concrete floor which runs past a piano and a shower room right through the kitchen/ living room to bi-fold doors looking out to country garden and field beyond. Down steps into double height area leading to original house with cosy sitting room, fireplace with woodburner, brick floors and daub walls. Up a single step to parquet floor and old white tongue and groove pannelled hall with bedroom leading off to the right. Up old, wonky stairs to first floor with front bedroom, bathroom and steps down to rear bedroom; all with wooden floors. The back garden has an established vegetable garden enclosed by a hornbeam hedge, an old greenhouse and an orchard area with a horse-box sauna and firepit.
Such character, and so much space for creative projects! *SIGH* Available as a location home via Shoot Factory. (Photos: Richard Oxford)
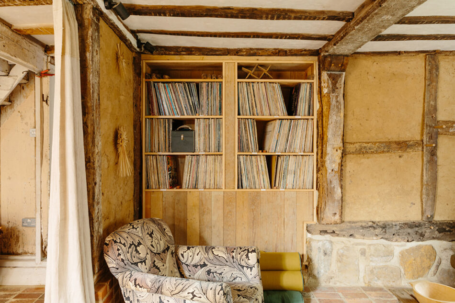
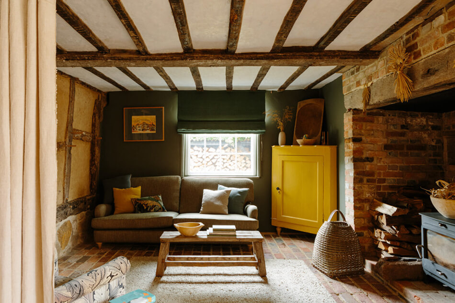
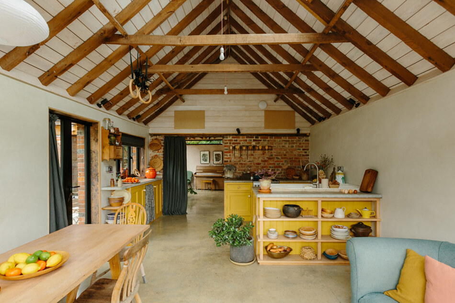
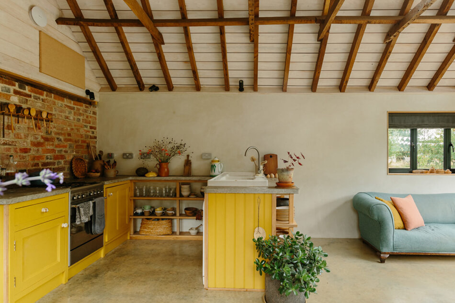
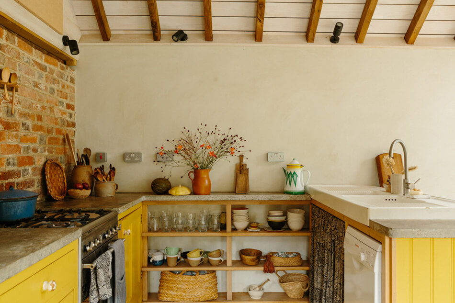
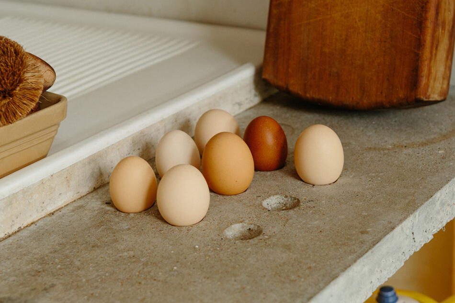
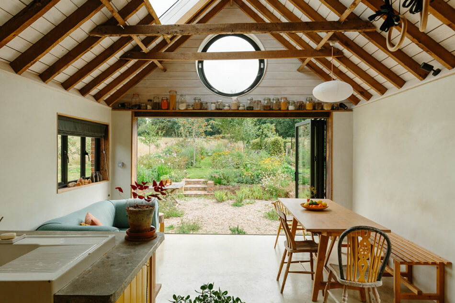
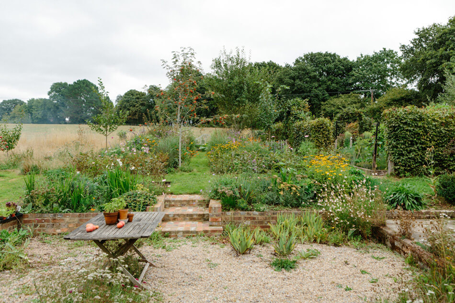
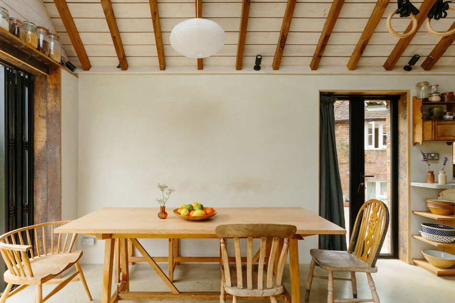
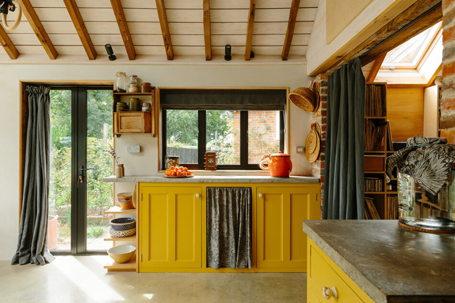
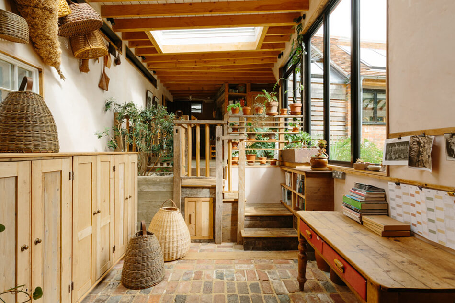
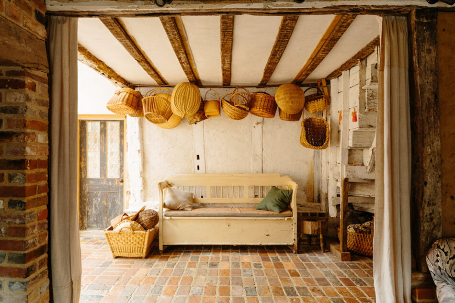
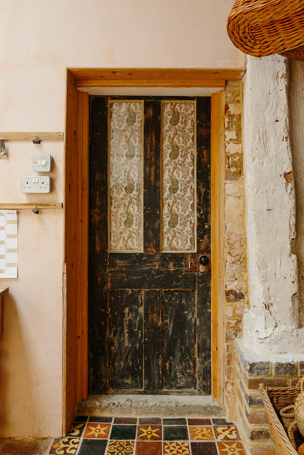
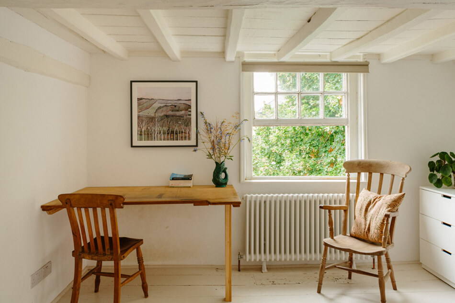
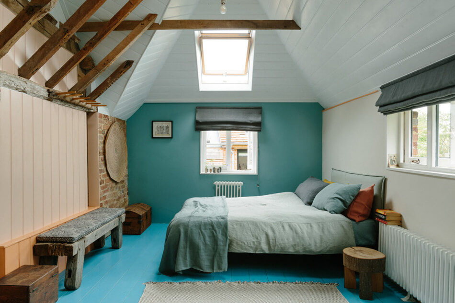
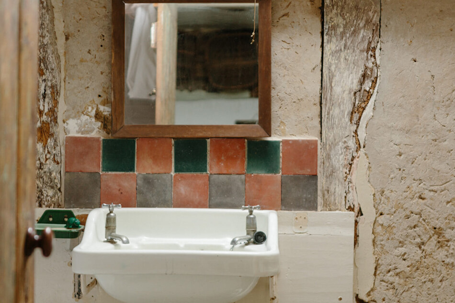
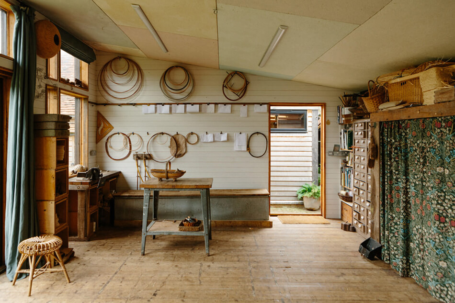
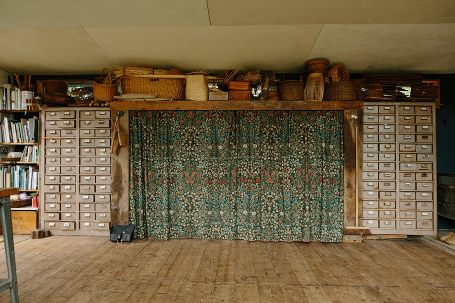
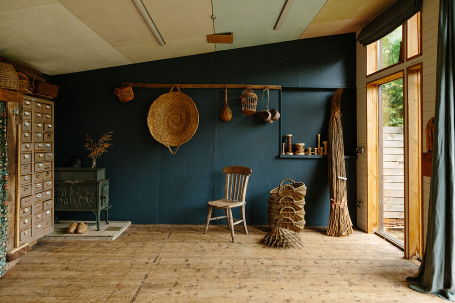
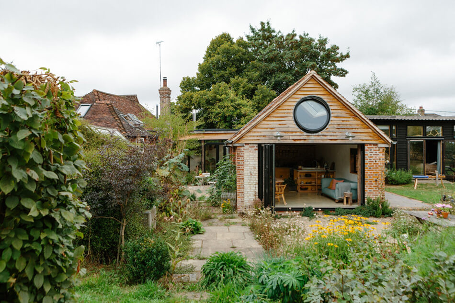
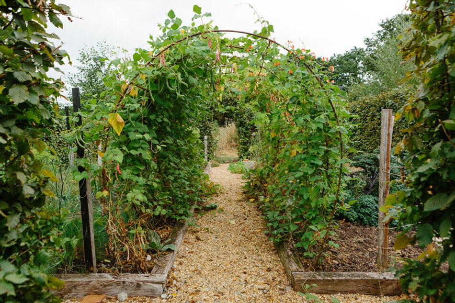
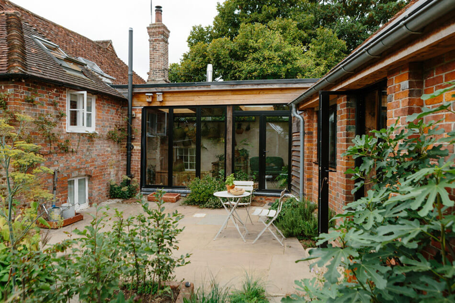
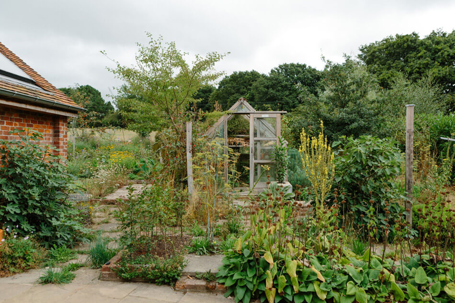
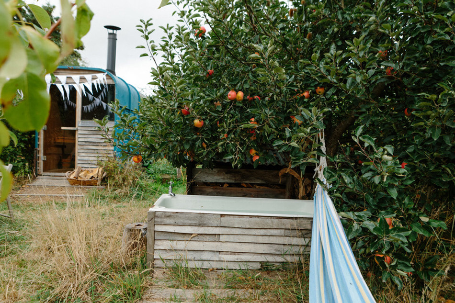
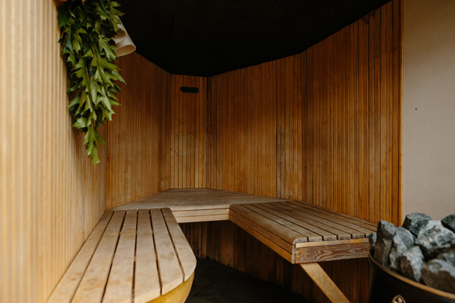


Ola says:
OMG, this is perfect!
Leslie-Anne says:
There is so much to love here but it is the yellow kitchen that stole my heart.
Lisa says:
LOVE IT!